Contact Guy Grant
Schedule A Showing
Request more information
- Home
- Property Search
- Search results
- 30600 Thunderbird Drive, WESLEY CHAPEL, FL 33545
Property Photos
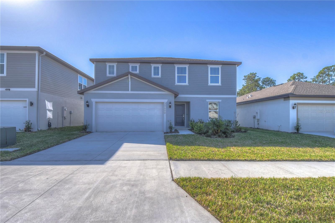

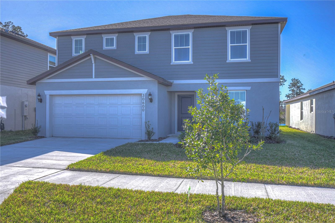
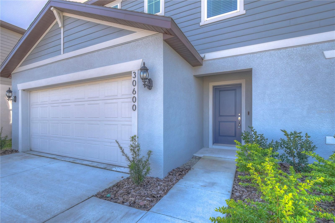
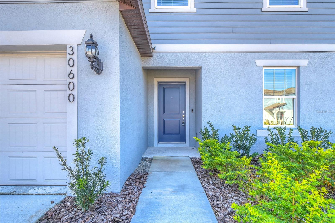
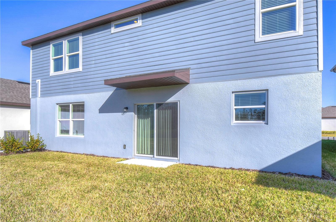
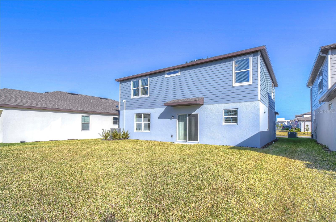
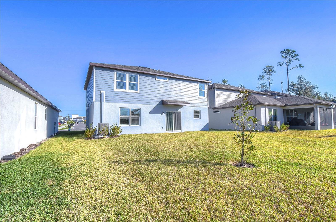
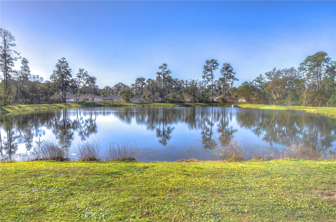
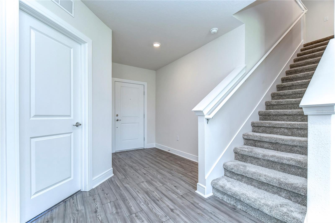
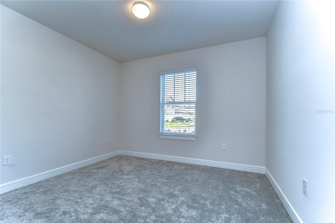
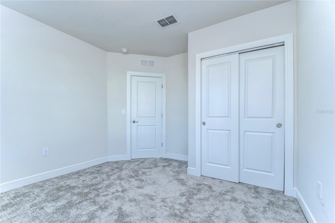
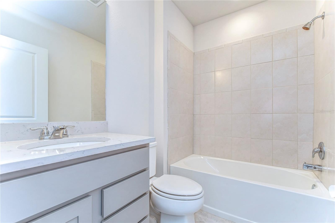
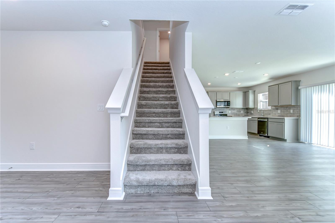
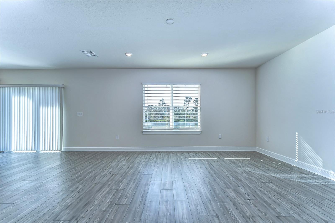
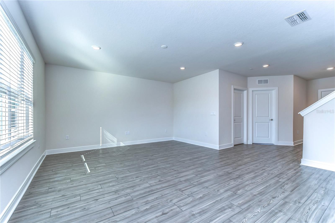
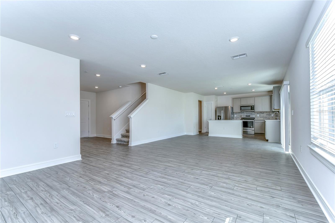
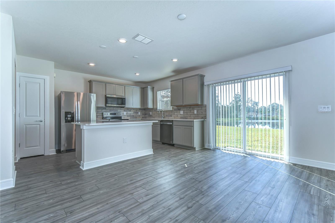
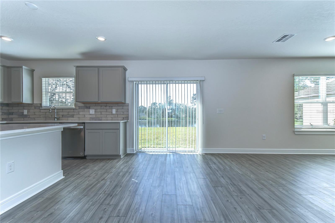
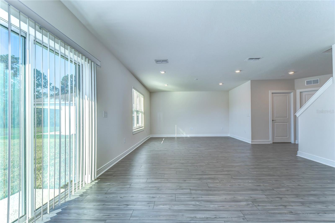
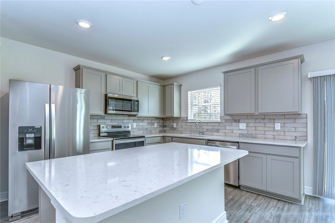
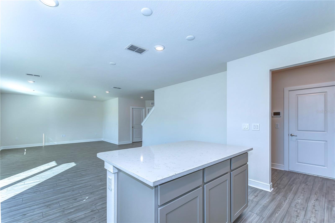
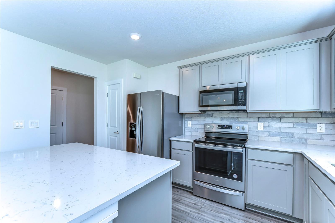
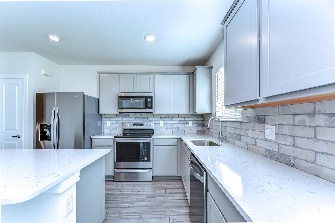
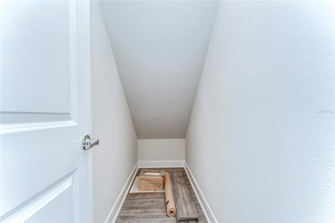
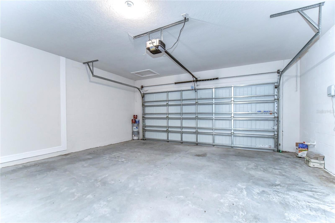
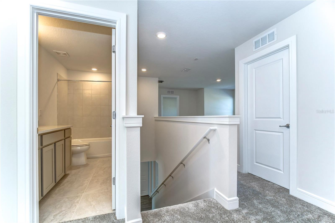
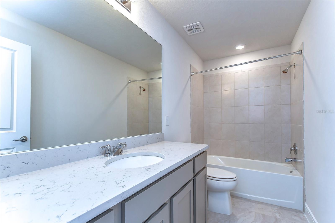
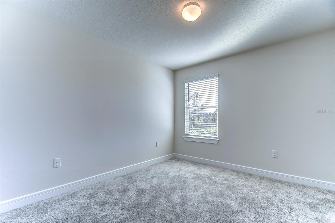
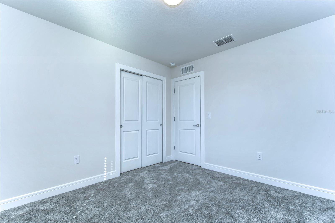
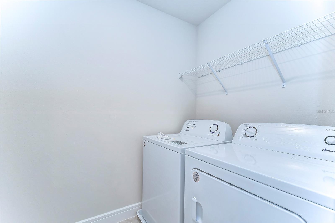
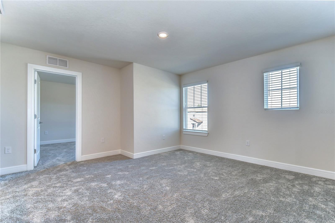
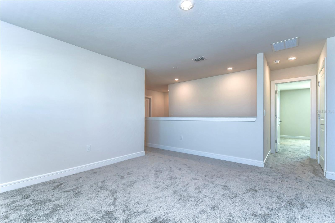
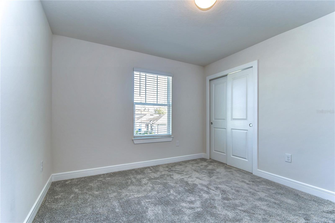
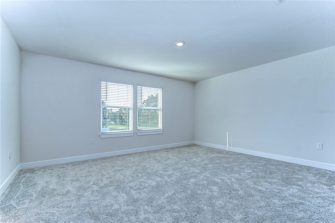
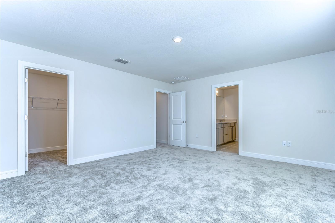
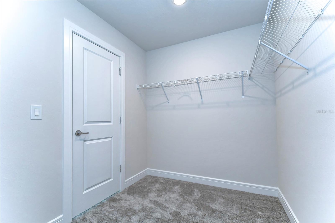
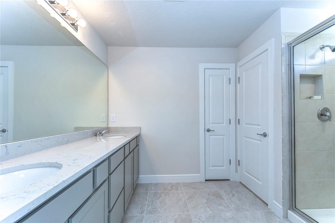
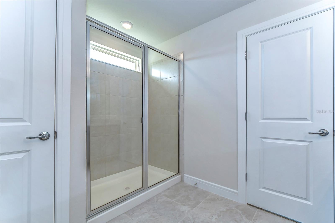
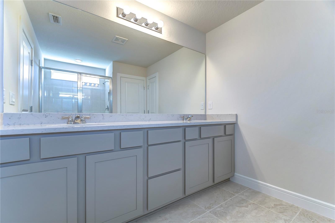
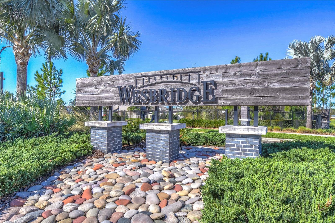
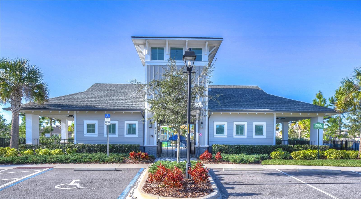
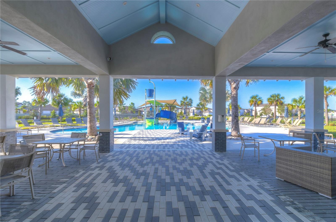
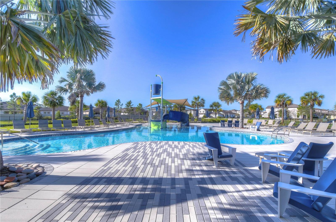
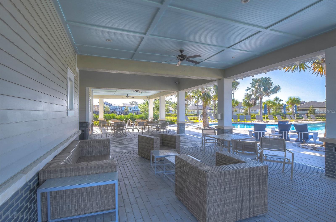
- MLS#: TB8413056 ( Residential Lease )
- Street Address: 30600 Thunderbird Drive
- Viewed: 28
- Price: $3,200
- Price sqft: $1
- Waterfront: No
- Year Built: 2022
- Bldg sqft: 2826
- Bedrooms: 5
- Total Baths: 3
- Full Baths: 3
- Days On Market: 18
- Additional Information
- Geolocation: 28.2524 / -82.3103
- County: PASCO
- City: WESLEY CHAPEL
- Zipcode: 33545
- Subdivision: Wesbridge Ph 4
- Elementary School: Wesley Chapel
- Middle School: Thomas E Weightman
- High School: Wesley Chapel

- DMCA Notice
-
DescriptionA beautiful place to call home, this house in Wesley Chapel is like new. Located in the Wesbridge community, it will captivate you with its charming landscaping and spectacular location, just steps away from elementary to high schools, making it very convenient for families with school aged children. Wesley Chapel District Park is less than 2 miles away, offering opportunities for outdoor exercise and various sports activities. Just 8 miles away, you'll find the Premium Outlets with endless options for dining, shopping, and entertainment, as well as The Shops at Wiregrass, The Krate, and other interesting activities just minutes away. The location will undoubtedly enchant you. This beautiful 5 bedroom, 3 bathroom, 2 car garage home with 2,386 square feet is perfect for a family and a lucky pet. It offers many impressive features, starting with high ceilings. Upon entering, you'll be greeted by a spacious foyer that gives the house a bright and open feel. To the right, you'll find the first bedroom, which can also be used as an office, and a full bathroom. To the left are the stairs leading to the second floor, where you'll be welcomed by a large space that can be used as a family room. The hallways will take you to the master bedroom and the other three bedrooms. Stepping into the backyard, you'll find a serene pond where you can enjoy Florida's beautiful sunsets. Tenant is required to obtain and maintain renters insurance throughout the lease term, as mandated by the landlord. Proof of coverage must be provided before move in.
Property Location and Similar Properties
All
Similar
Features
Appliances
- Convection Oven
- Dishwasher
- Disposal
- Dryer
- Electric Water Heater
- Microwave
- Range
- Refrigerator
- Washer
Home Owners Association Fee
- 0.00
Association Name
- Rizzetta & Company Patricia Smith
- LCAM /Communit
Association Phone
- (813) 994-1001
Carport Spaces
- 0.00
Close Date
- 0000-00-00
Cooling
- Central Air
Country
- US
Covered Spaces
- 0.00
Furnished
- Unfurnished
Garage Spaces
- 2.00
Heating
- Central
- Electric
High School
- Wesley Chapel High-PO
Insurance Expense
- 0.00
Interior Features
- Eat-in Kitchen
- Kitchen/Family Room Combo
- Open Floorplan
Levels
- Two
Living Area
- 2386.00
Middle School
- Thomas E Weightman Middle-PO
Area Major
- 33545 - Wesley Chapel
Net Operating Income
- 0.00
Occupant Type
- Vacant
Open Parking Spaces
- 0.00
Other Expense
- 0.00
Owner Pays
- Taxes
Parcel Number
- 20-26-04-012.0-018.00-003.0
Pets Allowed
- Cats OK
- Dogs OK
- Pet Deposit
- Yes
Property Type
- Residential Lease
School Elementary
- Wesley Chapel Elementary-PO
View
- Water
Views
- 28
Virtual Tour Url
- https://www.propertypanorama.com/instaview/stellar/TB8413056
Year Built
- 2022
Listings provided courtesy of The Hernando County Association of Realtors MLS.
The information provided by this website is for the personal, non-commercial use of consumers and may not be used for any purpose other than to identify prospective properties consumers may be interested in purchasing.Display of MLS data is usually deemed reliable but is NOT guaranteed accurate.
Datafeed Last updated on August 26, 2025 @ 12:00 am
©2006-2025 brokerIDXsites.com - https://brokerIDXsites.com
Sign Up Now for Free!X
Call Direct: Brokerage Office: Mobile: 352.293.1191
Registration Benefits:
- New Listings & Price Reduction Updates sent directly to your email
- Create Your Own Property Search saved for your return visit.
- "Like" Listings and Create a Favorites List
* NOTICE: By creating your free profile, you authorize us to send you periodic emails about new listings that match your saved searches and related real estate information.If you provide your telephone number, you are giving us permission to call you in response to this request, even if this phone number is in the State and/or National Do Not Call Registry.
Already have an account? Login to your account.



