Contact Guy Grant
Schedule A Showing
Request more information
- Home
- Property Search
- Search results
- 3623 Lajuana Boulevard, WESLEY CHAPEL, FL 33543
Property Photos
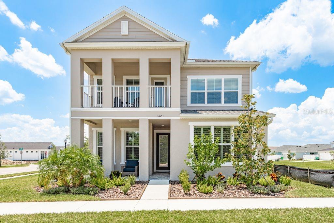

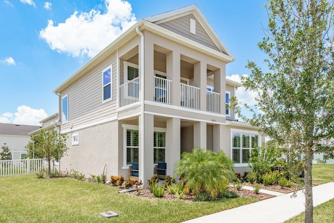
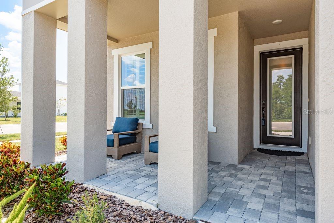
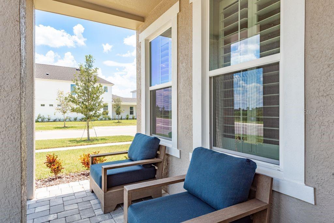
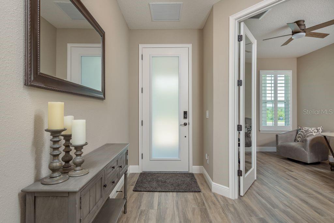
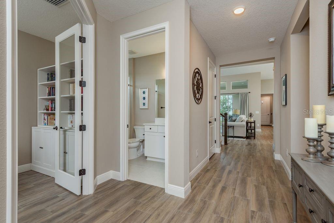
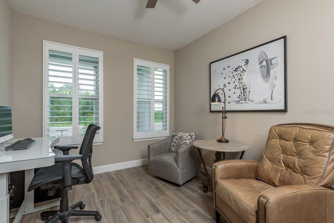
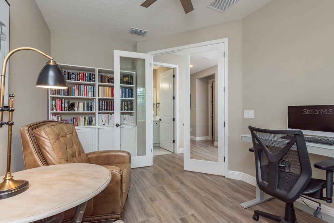
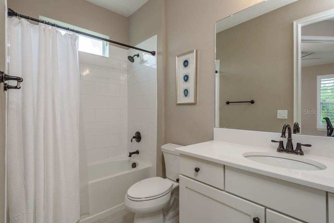
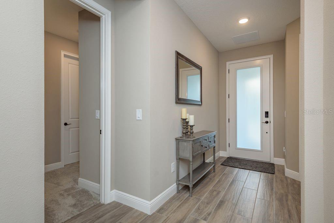
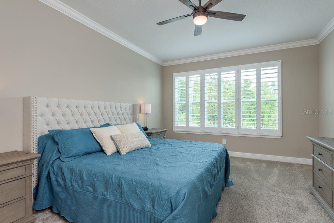
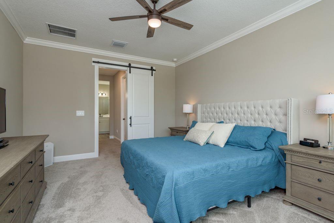
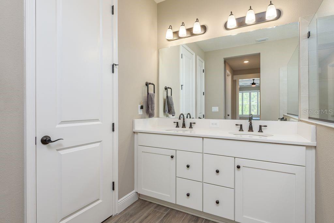
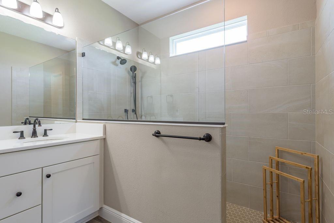
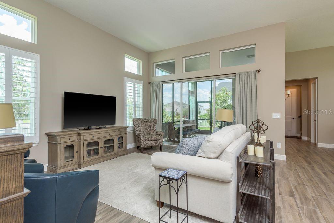
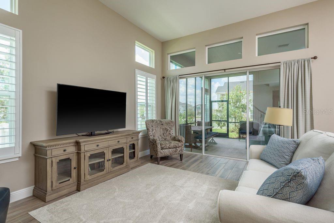
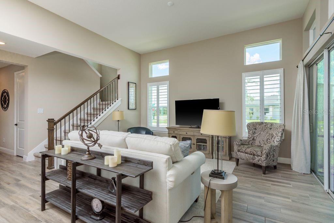
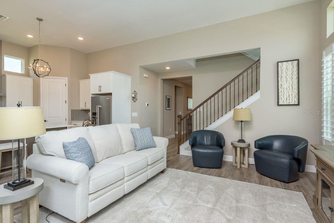
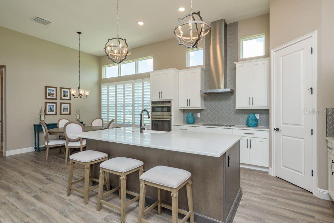
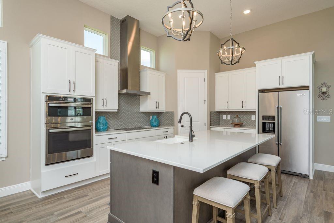
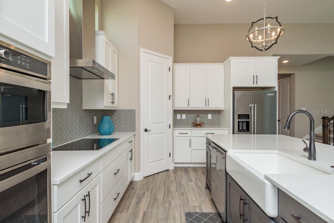
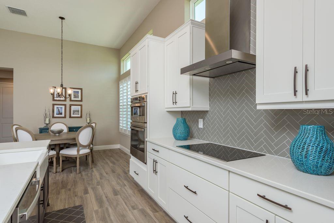
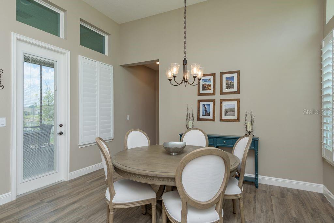
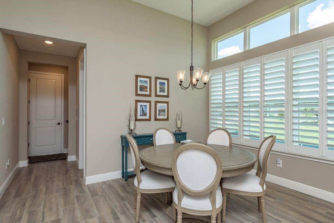
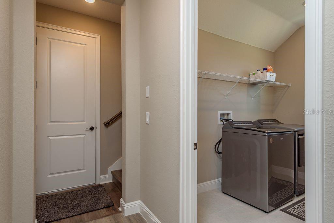
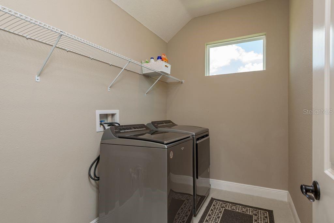
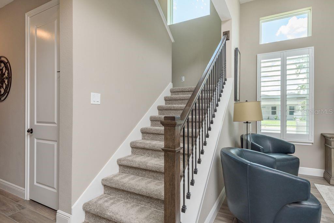
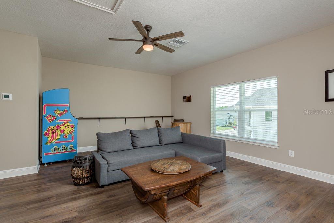
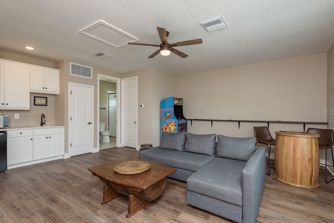
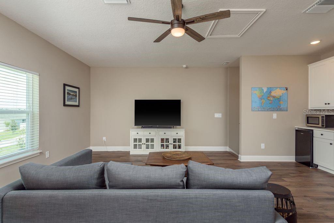
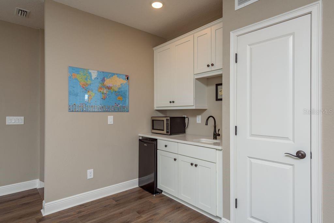
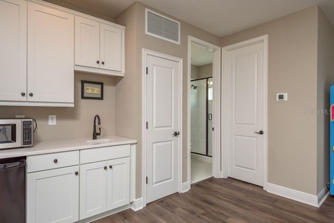
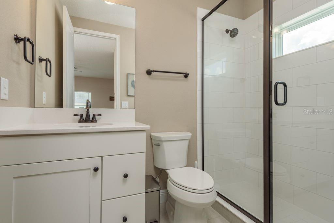
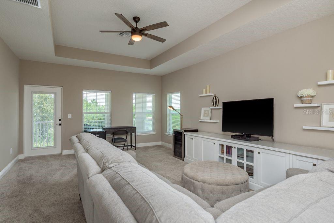
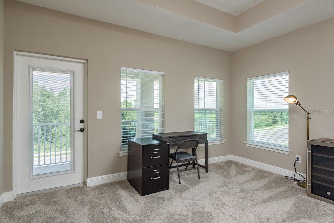
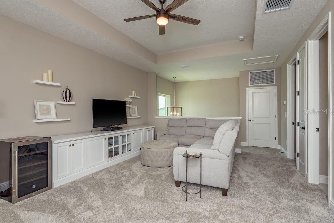
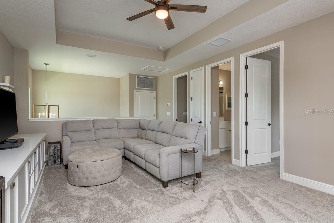
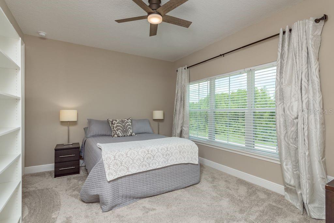
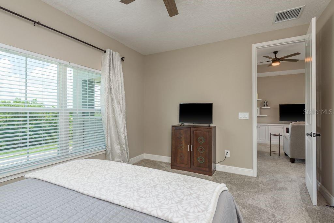
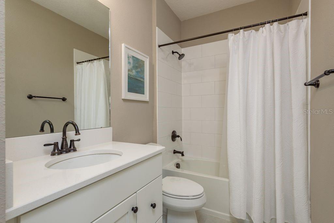
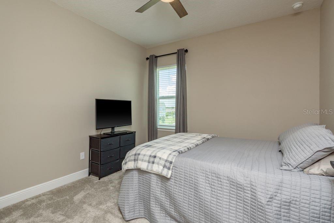
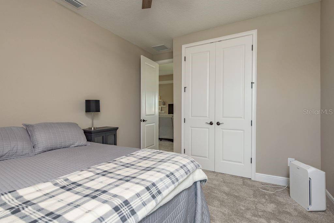
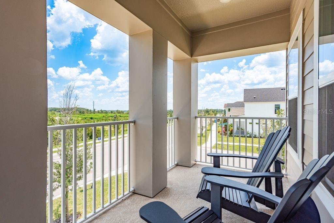
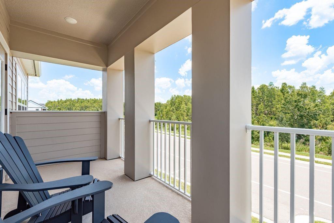
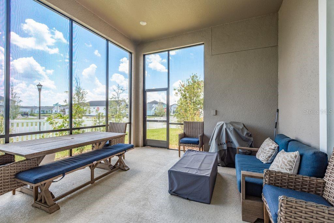
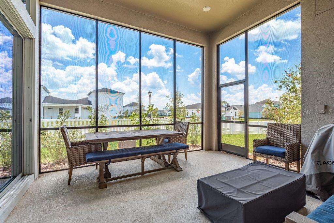
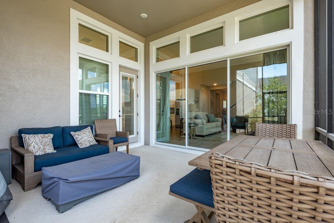
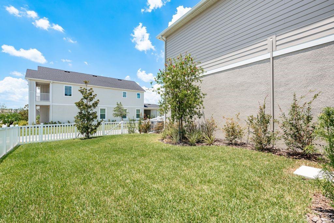
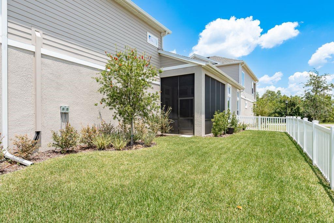
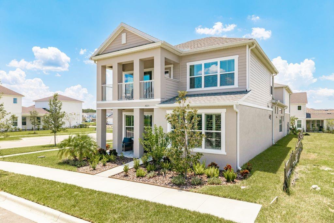
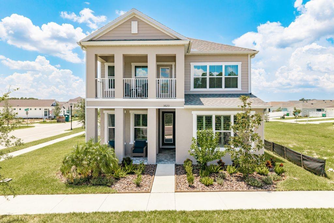
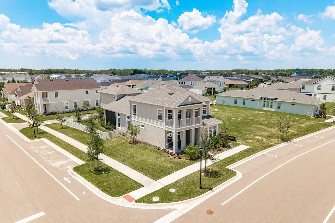
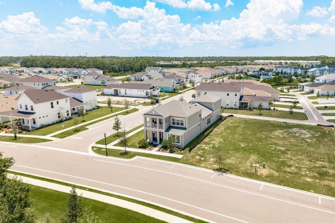
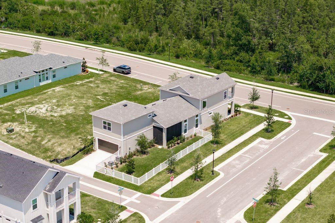
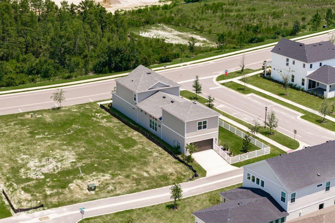
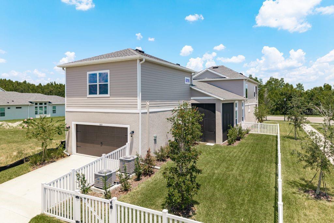
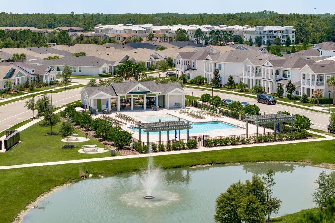
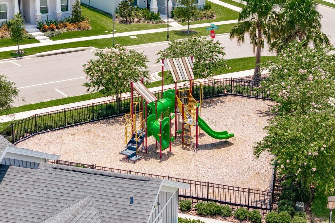
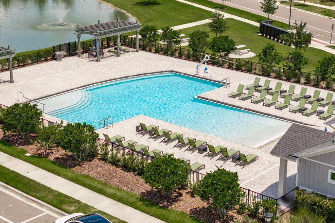
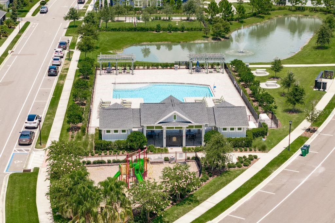
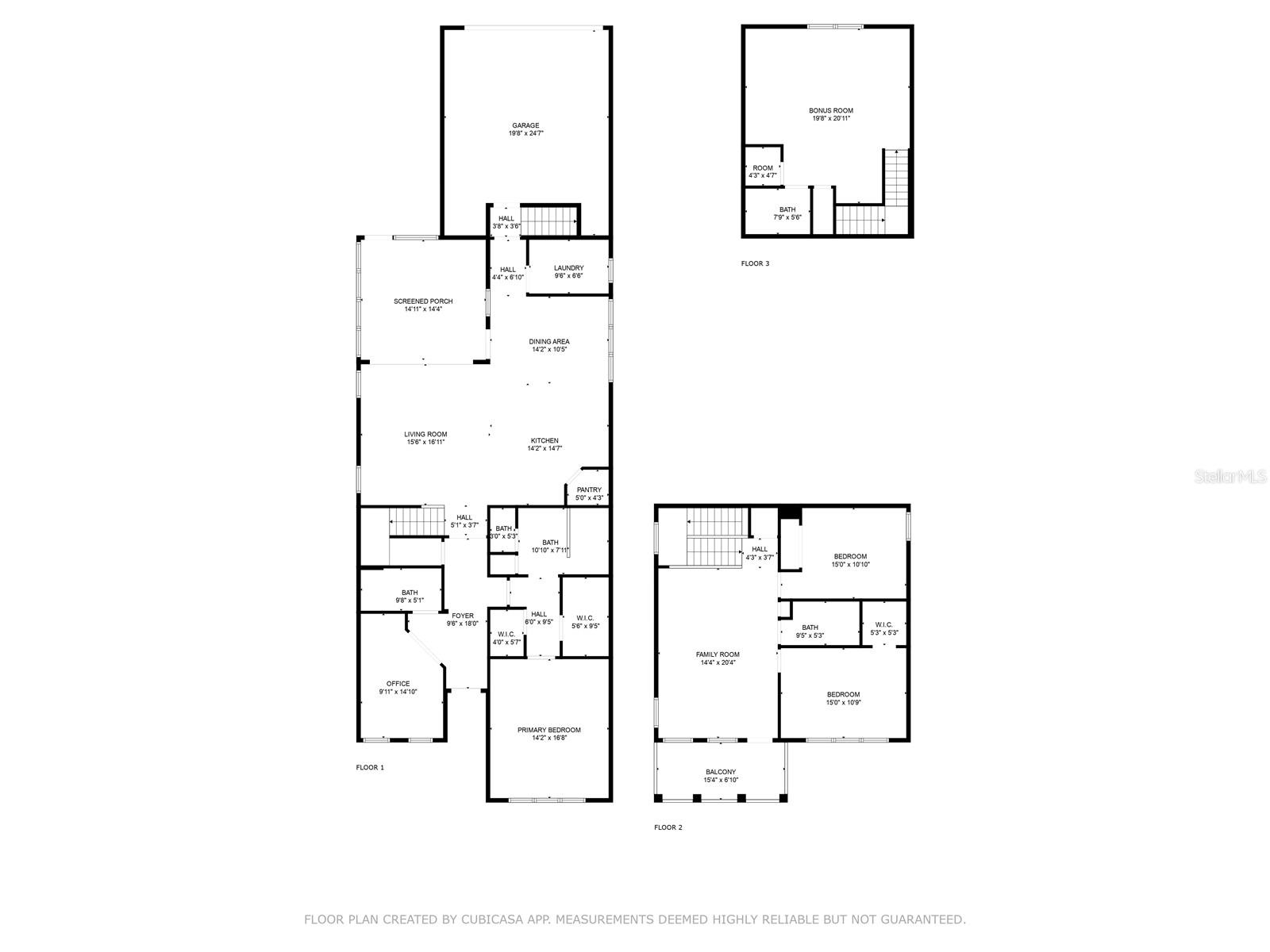
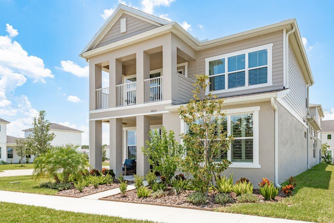
- MLS#: TB8412664 ( Residential )
- Street Address: 3623 Lajuana Boulevard
- Viewed: 63
- Price: $750,000
- Price sqft: $188
- Waterfront: No
- Year Built: 2024
- Bldg sqft: 3984
- Bedrooms: 4
- Total Baths: 4
- Full Baths: 4
- Garage / Parking Spaces: 2
- Days On Market: 28
- Additional Information
- Geolocation: 28.2072 / -82.3403
- County: PASCO
- City: WESLEY CHAPEL
- Zipcode: 33543
- Subdivision: Persimmon Park Ph 2b
- Provided by: KELLER WILLIAMS REALTY- PALM H
- Contact: Jackie Little
- 727-772-0772

- DMCA Notice
-
DescriptionBuilt in 2024 and meticulously maintained by its original owner, this stunning 4 bedroom PLUS DEN/OFFICE, 4 bathroom residence combines modern construction, thoughtful design, and timeless appeal. Perfectly situated on a desirable corner lot, the home immediately captures attention with its covered front porch and upper level balcony that add charm and character to the exterior. One of the standout features of this property is the private bonus suite. With its own kitchenette, walk in closet, and full bathroom, its perfectly suited as a mother in law suite, guest quarters, or even an income producing rental opportunity.Step inside and be greeted by soaring ceilings and tall doorways that create an open, airy, and elegant atmosphere. The main living areas feature beautiful wood look tile floors and plantation shutters, lending both warmth and sophistication. The flexible floor plan includes both a formal living room and a comfortable family room, offering spaces to entertain as well as relax. French doors lead to a private office or den, ideal for working from home or creating a quiet retreat. The kitchen and dining areas flow seamlessly into the living spaces, making this home perfect for gatherings of all sizes. Just off the living area, a large screened lanai offers an ideal setting for enjoying Floridas indoor outdoor lifestyle year round, whether for morning coffee, evening cocktails, or weekend barbecues. Upstairs, spacious bedrooms and additional living space ensure everyone has room to spread out. Natural light fills the home from every angle, creating a warm and inviting environment throughout. Additional highlights include: Tall ceilings and oversized doorways for a truly grand appeal, Plantation shutters throughout, Multiple living areas to suit every need, a covered front porch and an upstairs balcony for enjoying fresh air and views, Corner lot fenced, offering additional privacy and outdoor space. As an added benefit, the builders warranty is fully transferable, offering peace of mind for years to come. With its combination of modern features, a versatile floor plan, and excellent location, this 2024 home offers the best of Florida living. Move in, unpack, and enjoy a lifestyle where everything has been thoughtfully designed with comfort and function in mind. The neighborhood swimming pool will be sure to cool you off in the hot summers too!
Property Location and Similar Properties
All
Similar
Features
Appliances
- Built-In Oven
- Cooktop
- Dishwasher
- Disposal
- Electric Water Heater
- Microwave
- Refrigerator
Home Owners Association Fee
- 399.00
Association Name
- Rizetta & Company
Association Phone
- 904-436-6270
Carport Spaces
- 0.00
Close Date
- 0000-00-00
Cooling
- Central Air
Country
- US
Covered Spaces
- 0.00
Exterior Features
- Hurricane Shutters
- Sidewalk
- Sliding Doors
Flooring
- Carpet
- Vinyl
Furnished
- Unfurnished
Garage Spaces
- 2.00
Heating
- Central
- Electric
- Natural Gas
Insurance Expense
- 0.00
Interior Features
- Ceiling Fans(s)
- Eat-in Kitchen
- Kitchen/Family Room Combo
- Open Floorplan
- Primary Bedroom Main Floor
- Thermostat
- Walk-In Closet(s)
- Window Treatments
Legal Description
- PERSIMMON PARK PHASE 2B PB 91 PG 029 LOT 267
Levels
- Two
Living Area
- 3083.00
Lot Features
- Corner Lot
Area Major
- 33543 - Zephyrhills/Wesley Chapel
Net Operating Income
- 0.00
Occupant Type
- Owner
Open Parking Spaces
- 0.00
Other Expense
- 0.00
Parcel Number
- 20-26-19-011.0-000.00-267.0
Parking Features
- Garage Door Opener
- Garage Faces Rear
- Ground Level
- On Street
Pets Allowed
- Yes
Property Type
- Residential
Roof
- Shingle
Sewer
- Public Sewer
Tax Year
- 2024
Township
- 26S
Utilities
- BB/HS Internet Available
- Cable Connected
- Electricity Connected
- Natural Gas Connected
- Phone Available
- Sewer Connected
- Water Connected
Views
- 63
Virtual Tour Url
- https://www.propertypanorama.com/instaview/stellar/TB8412664
Water Source
- Public
Year Built
- 2024
Zoning Code
- MPUD
Listings provided courtesy of The Hernando County Association of Realtors MLS.
The information provided by this website is for the personal, non-commercial use of consumers and may not be used for any purpose other than to identify prospective properties consumers may be interested in purchasing.Display of MLS data is usually deemed reliable but is NOT guaranteed accurate.
Datafeed Last updated on August 29, 2025 @ 12:00 am
©2006-2025 brokerIDXsites.com - https://brokerIDXsites.com
Sign Up Now for Free!X
Call Direct: Brokerage Office: Mobile: 352.293.1191
Registration Benefits:
- New Listings & Price Reduction Updates sent directly to your email
- Create Your Own Property Search saved for your return visit.
- "Like" Listings and Create a Favorites List
* NOTICE: By creating your free profile, you authorize us to send you periodic emails about new listings that match your saved searches and related real estate information.If you provide your telephone number, you are giving us permission to call you in response to this request, even if this phone number is in the State and/or National Do Not Call Registry.
Already have an account? Login to your account.



