Contact Guy Grant
Schedule A Showing
Request more information
- Home
- Property Search
- Search results
- 1406 Deerbourne Drive, WESLEY CHAPEL, FL 33543
Property Photos
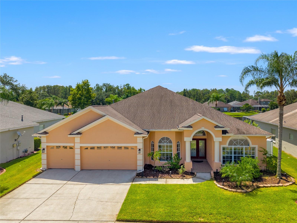

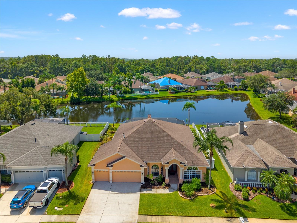
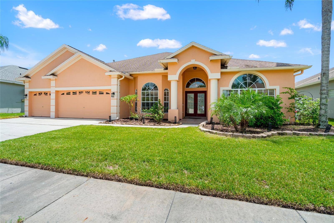
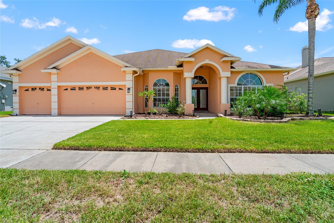
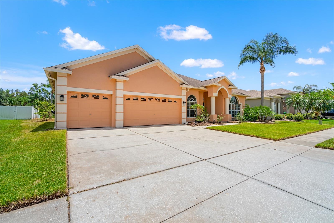
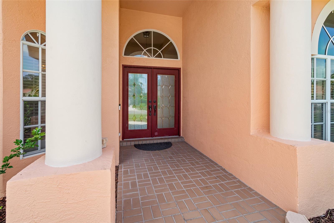
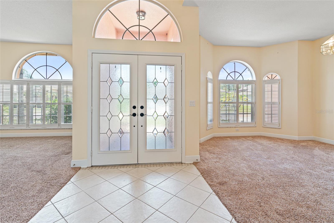
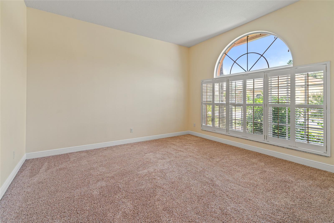
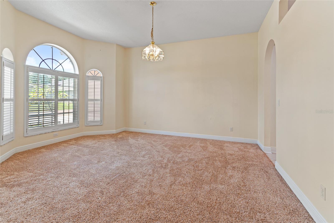
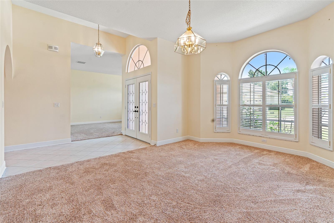
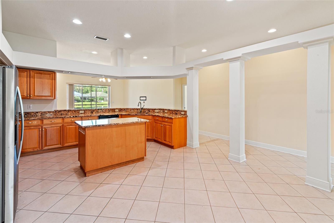
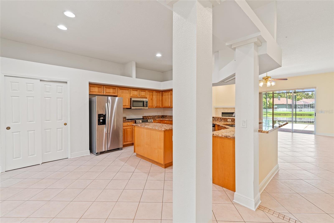
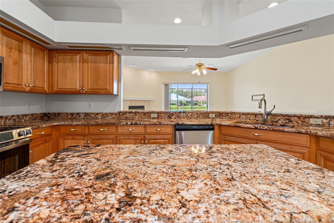
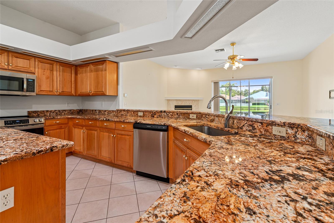
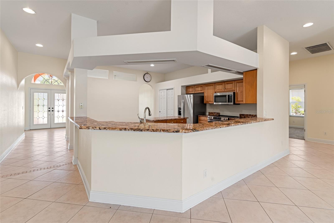
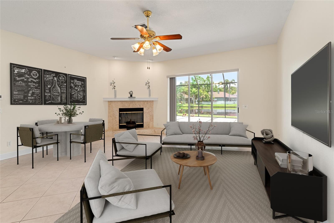
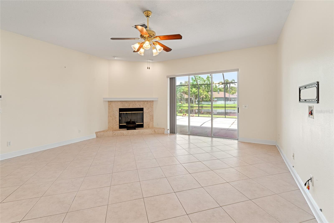
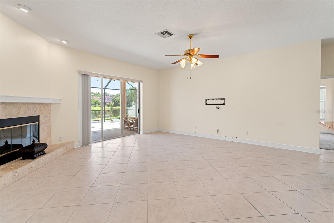
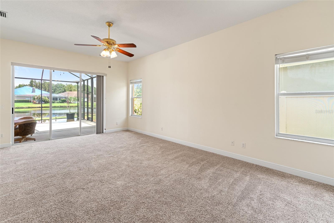
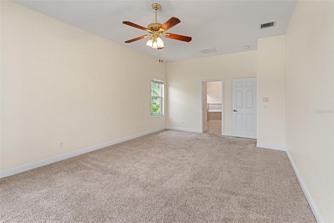
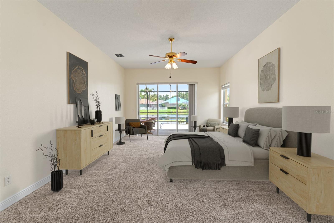
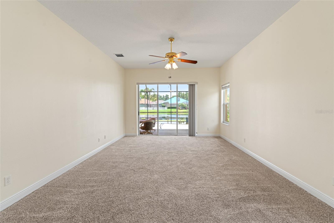
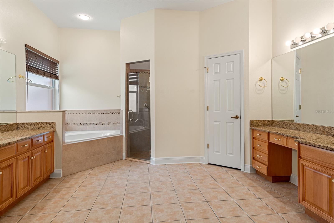
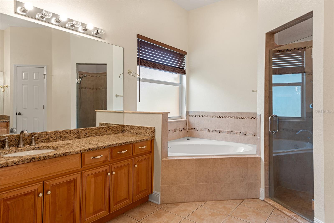
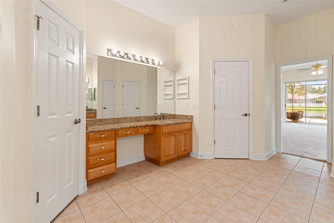
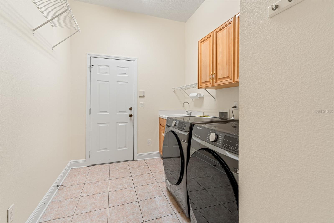
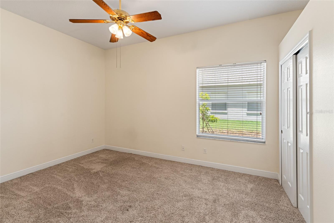
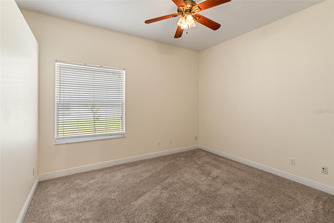
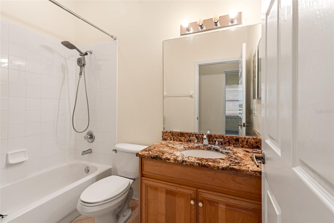
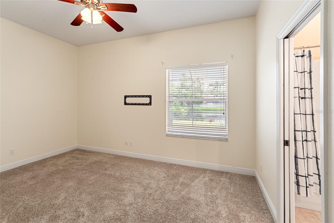
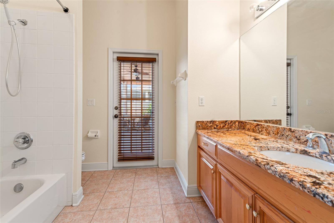
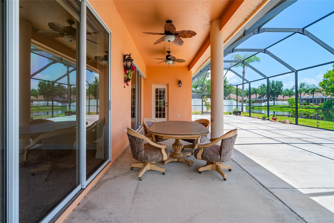
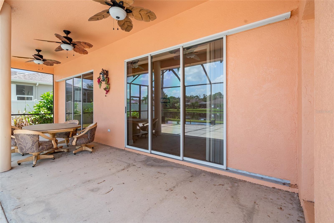
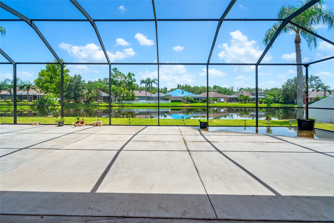
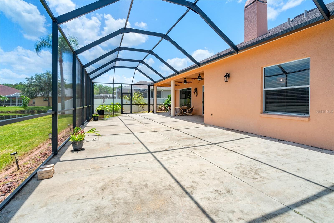
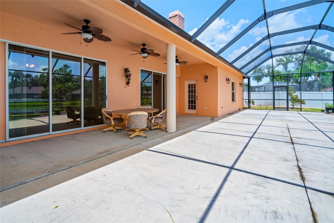
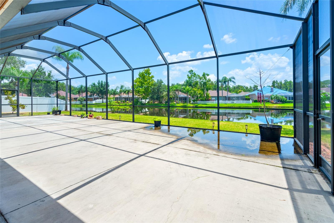
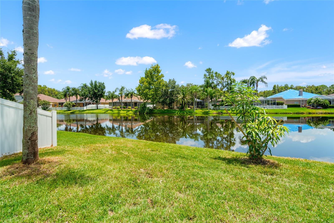
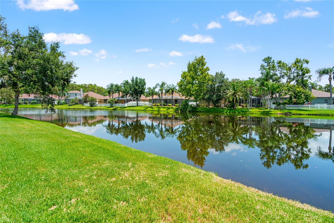
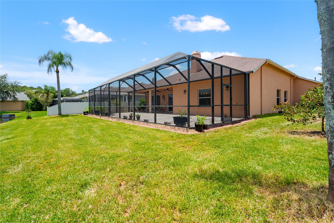
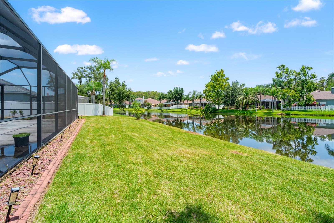
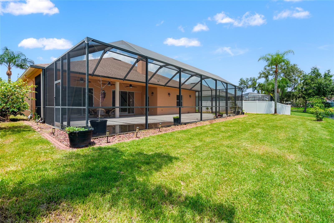
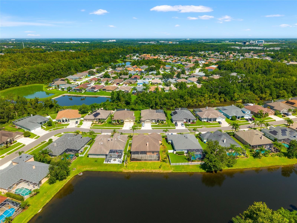
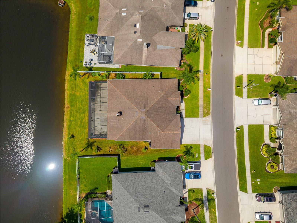
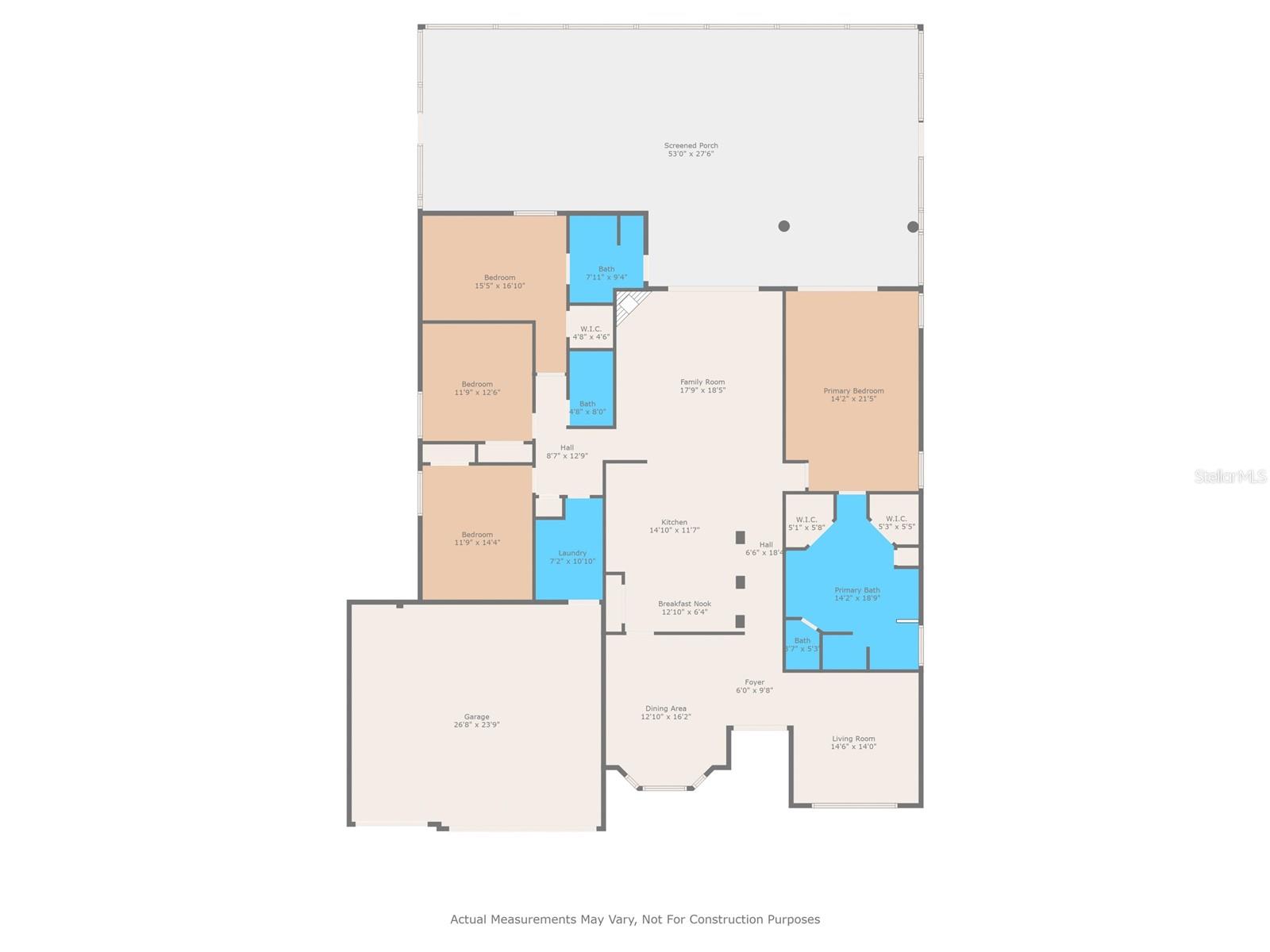
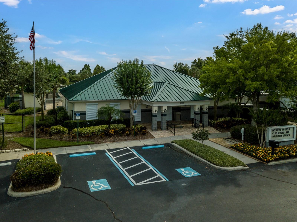
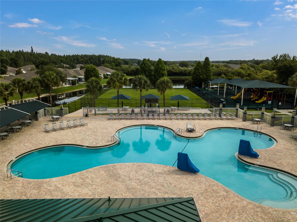
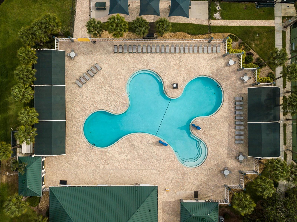
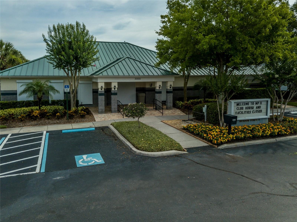
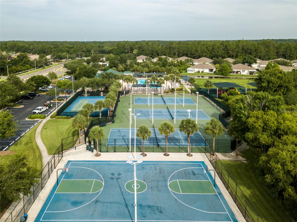
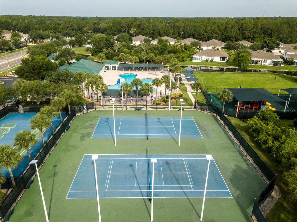
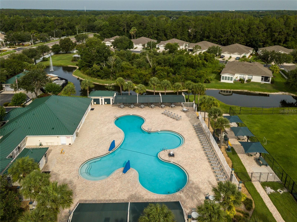
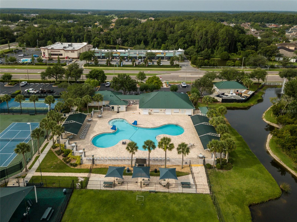
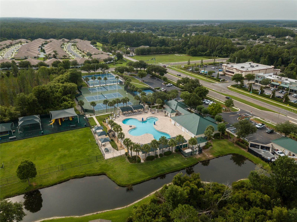
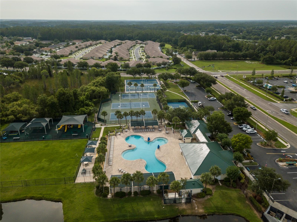
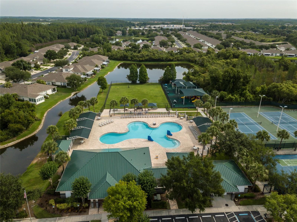
- MLS#: TB8411284 ( Residential )
- Street Address: 1406 Deerbourne Drive
- Viewed: 4
- Price: $525,000
- Price sqft: $139
- Waterfront: No
- Year Built: 1998
- Bldg sqft: 3785
- Bedrooms: 4
- Total Baths: 3
- Full Baths: 3
- Days On Market: 7
- Additional Information
- Geolocation: 28.1773 / -82.3234
- County: PASCO
- City: WESLEY CHAPEL
- Zipcode: 33543
- Subdivision: Meadow Pointe
- Elementary School: Sand Pine
- Middle School: John Long
- High School: Wiregrass Ranch

- DMCA Notice
-
DescriptionOne or more photo(s) has been virtually staged. Welcome to 1406 Deerbourne Dran elegant and spacious 4 bedroom, 3 bath home located in the exclusive gated Manor Isle community of Meadow Pointe. This thoughtfully designed split floor plan offers privacy, functionality, and serene water views. The owners suite is privately tucked away and features sliding glass doors that open to the lanai, along with a luxurious bath offering a walk in shower, garden tub, dual vanities, and a separate water closet. On the opposite side of the home are three generously sized bedroomsone with its own private bath, and two that share a full hall bath, perfect for guests or a growing household. Enjoy multiple living spaces, including a formal living room and dining room, plus a spacious family room with a wood burning fireplace. The heart of the home is the open concept kitchen, featuring granite countertops, stainless steel appliances, a center island, breakfast bar, and cozy eat in nookall overlooking the family room and outdoor space. Step outside to a large screened in lanai with peaceful water views, ideal for morning coffee or evening relaxation. High ceilings throughout add to the homes bright, open feel. Additional features include a laundry room and a 3 car garage for added storage and convenience. Located a short distance to top rated schools, AdventHealth Hospital, Baycare Hospital, Wiregrass Mall, Tampa Premium Outlets, I 75 & I 275, restaurants, grocery stores and morethis home offers the perfect blend of comfort, convenience, and tranquility. Meadow Pointe 2 has a fantastic club house with a pool, playground, gym, and so much more.
Property Location and Similar Properties
All
Similar
Features
Appliances
- Dishwasher
- Disposal
- Dryer
- Gas Water Heater
- Microwave
- Range
- Refrigerator
- Washer
Home Owners Association Fee
- 0.00
Carport Spaces
- 0.00
Close Date
- 0000-00-00
Cooling
- Central Air
Country
- US
Covered Spaces
- 0.00
Exterior Features
- Private Mailbox
- Sidewalk
- Sliding Doors
Flooring
- Carpet
- Ceramic Tile
Garage Spaces
- 3.00
Heating
- Electric
High School
- Wiregrass Ranch High-PO
Insurance Expense
- 0.00
Interior Features
- Cathedral Ceiling(s)
- Ceiling Fans(s)
- Eat-in Kitchen
- High Ceilings
- Open Floorplan
- Primary Bedroom Main Floor
- Split Bedroom
- Stone Counters
- Walk-In Closet(s)
Legal Description
- MEADOW POINTE PARCEL 11 UNIT 1 PB 34 PGS 123-126 LOT 7 BLOCK 2
Levels
- One
Living Area
- 2764.00
Lot Features
- Paved
Middle School
- John Long Middle-PO
Area Major
- 33543 - Zephyrhills/Wesley Chapel
Net Operating Income
- 0.00
Occupant Type
- Vacant
Open Parking Spaces
- 0.00
Other Expense
- 0.00
Parcel Number
- 20-26-32-0120-00000-0070
Pets Allowed
- Yes
Possession
- Close Of Escrow
Property Type
- Residential
Roof
- Shingle
School Elementary
- Sand Pine Elementary-PO
Sewer
- Public Sewer
Tax Year
- 2024
Township
- 26S
Utilities
- Electricity Connected
- Public
- Sewer Connected
View
- Water
Virtual Tour Url
- https://youtu.be/HBNDavcW1Po
Water Source
- Public
Year Built
- 1998
Zoning Code
- PUD
Listings provided courtesy of The Hernando County Association of Realtors MLS.
The information provided by this website is for the personal, non-commercial use of consumers and may not be used for any purpose other than to identify prospective properties consumers may be interested in purchasing.Display of MLS data is usually deemed reliable but is NOT guaranteed accurate.
Datafeed Last updated on August 4, 2025 @ 12:00 am
©2006-2025 brokerIDXsites.com - https://brokerIDXsites.com
Sign Up Now for Free!X
Call Direct: Brokerage Office: Mobile: 352.293.1191
Registration Benefits:
- New Listings & Price Reduction Updates sent directly to your email
- Create Your Own Property Search saved for your return visit.
- "Like" Listings and Create a Favorites List
* NOTICE: By creating your free profile, you authorize us to send you periodic emails about new listings that match your saved searches and related real estate information.If you provide your telephone number, you are giving us permission to call you in response to this request, even if this phone number is in the State and/or National Do Not Call Registry.
Already have an account? Login to your account.



