Contact Guy Grant
Schedule A Showing
Request more information
- Home
- Property Search
- Search results
- 13037 Wyndale Drive, HUDSON, FL 34667
Property Photos
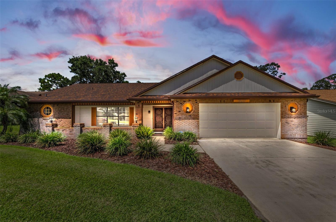

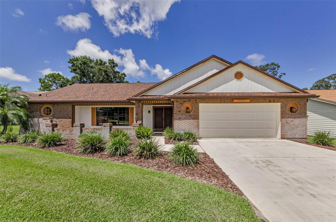
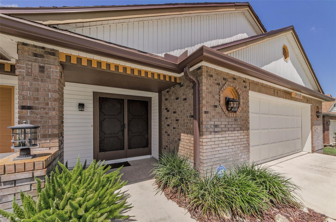
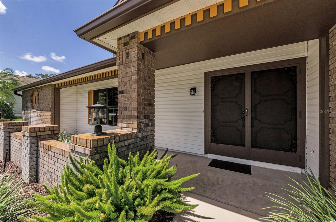
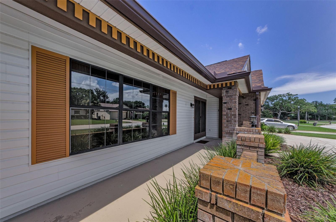
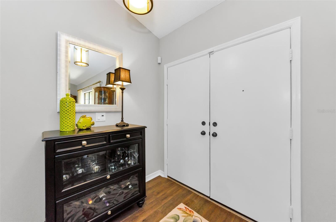
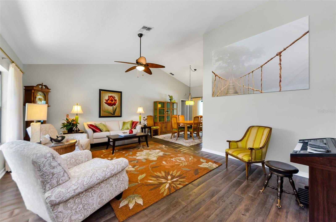
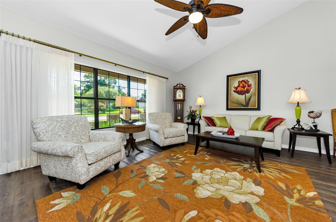
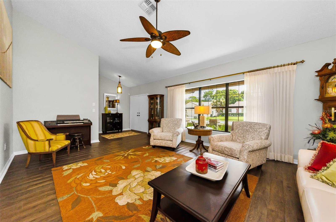
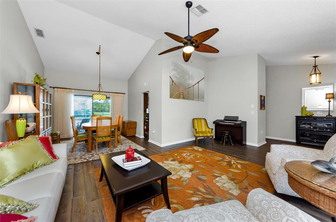
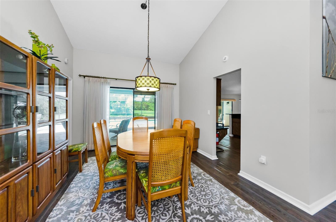
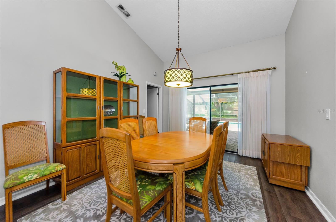
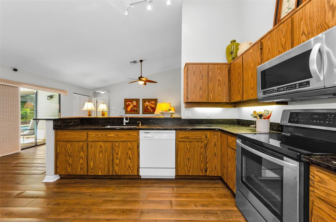
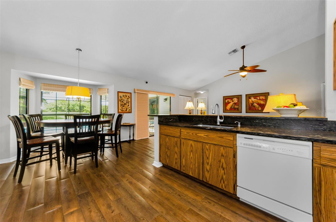
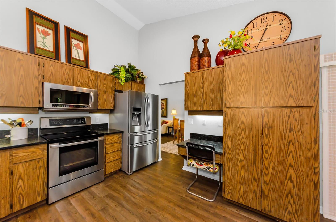
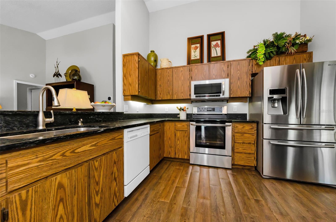
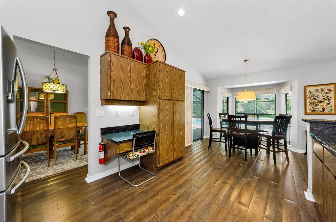
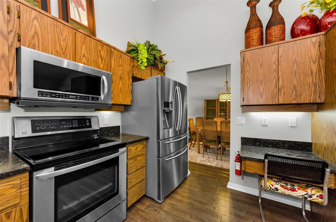
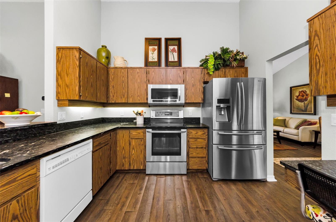
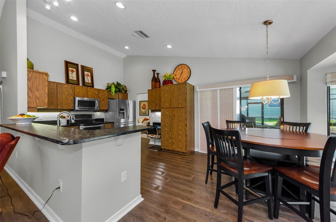
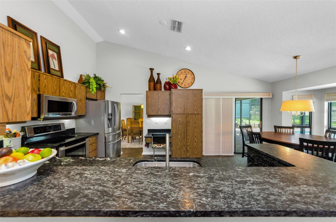
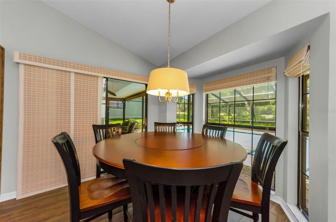
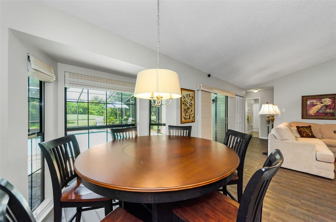
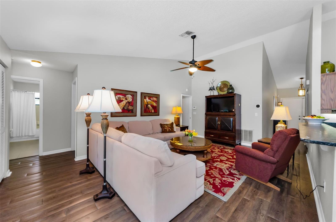
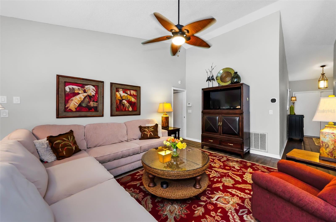
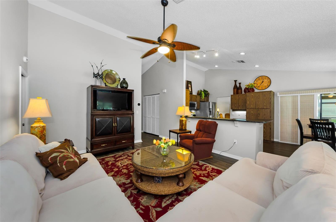
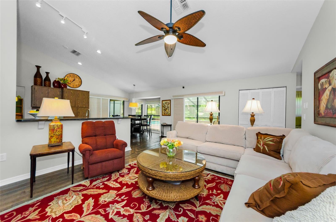
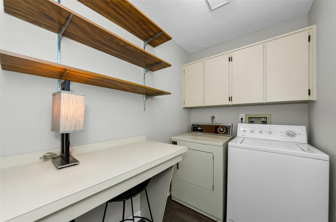
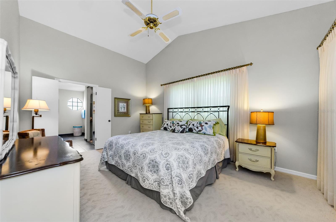
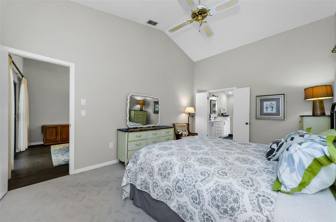
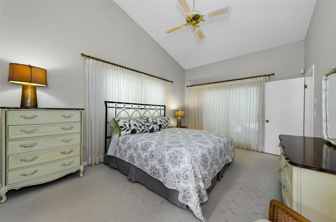
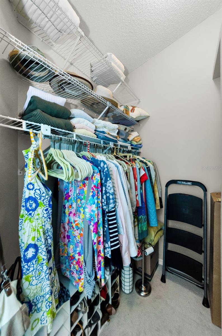
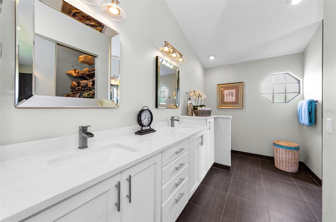
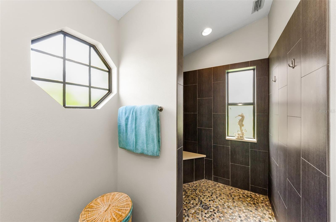
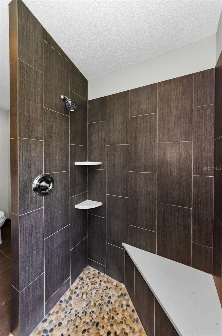
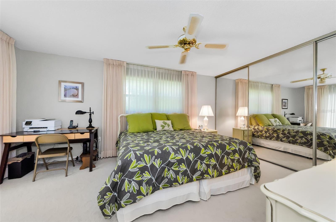
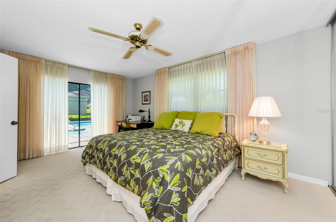
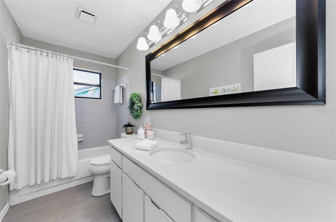
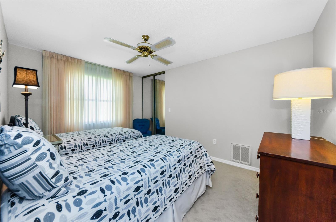
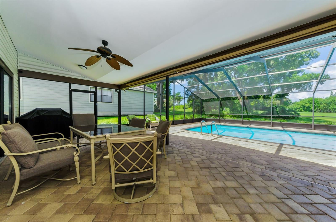
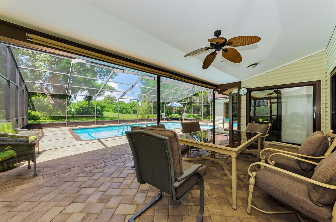
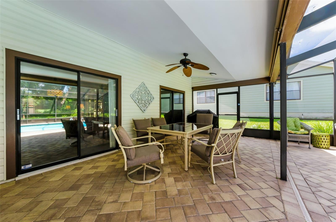
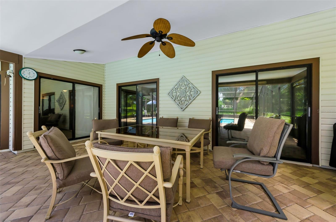
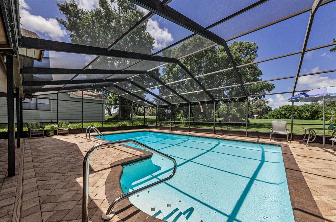
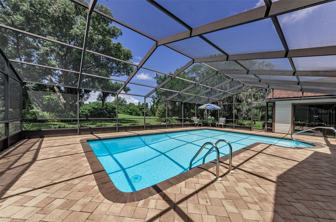
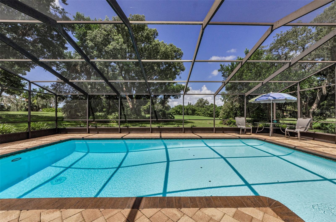
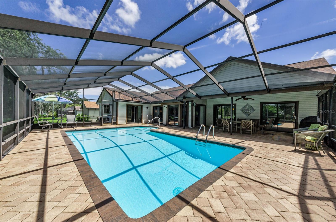
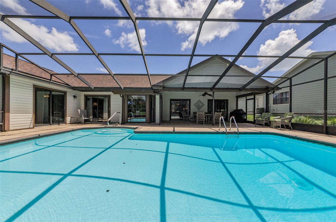
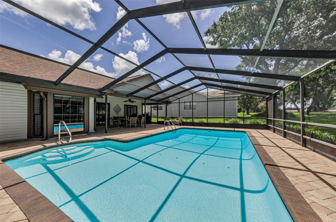
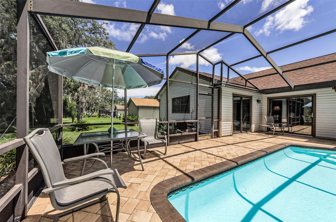
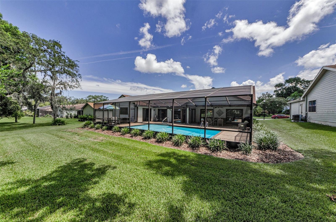
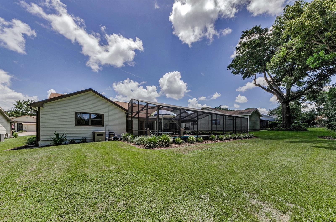
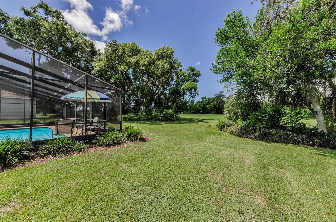
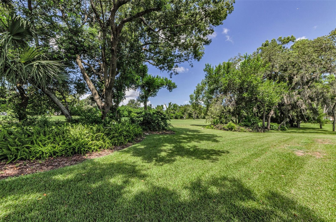
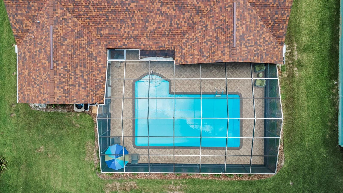
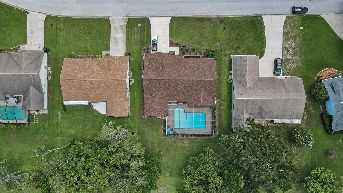
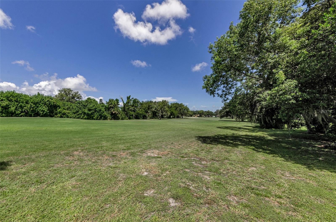
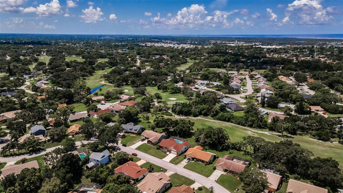
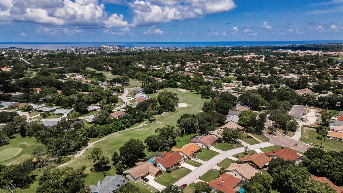
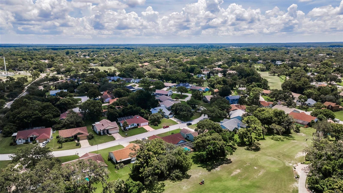
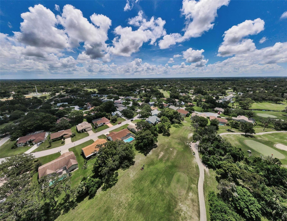
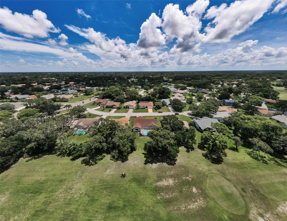
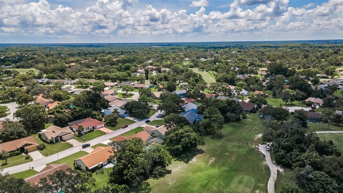
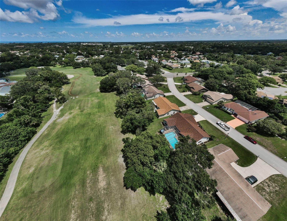
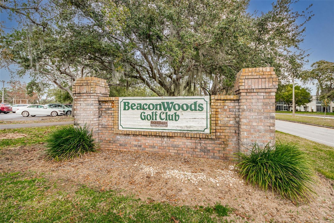
- MLS#: TB8411145 ( Residential )
- Street Address: 13037 Wyndale Drive
- Viewed: 15
- Price: $370,000
- Price sqft: $184
- Waterfront: No
- Year Built: 1985
- Bldg sqft: 2015
- Bedrooms: 3
- Total Baths: 2
- Full Baths: 2
- Days On Market: 7
- Additional Information
- Geolocation: 28.3472 / -82.6821
- County: PASCO
- City: HUDSON
- Zipcode: 34667
- Subdivision: Beacon Woods Greenside Village
- Elementary School: Hudson
- Middle School: Hudson
- High School: Fivay

- DMCA Notice
-
DescriptionBeautifully Maintained Pool Home located in popular Greenside Village of Beacon Woods, A Golf Club Community in Pasco County. This Hearth Stone Model provides 2,015 heated square feet of living space with 3 bedrooms, 2 bathrooms, a true 2 car garage, screened enclosed pool and lanai overlooking a park like setting with views of the 13th hole of the golf course. Features include neutral colors, carpet, tile, and luxury vinyl flooring, cathedral ceilings, lots of closets and storage space, inside laundry room, UV film on all windows, recessed lighting, window treatments, ceiling fans, security system, split floor plan, 5 sets of glass sliders that open to brick paved lanai, and screened pool: Spacious kitchen with soapstone counter tops, breakfast bar, built in desk, plant shelving, and eat in area all appliances are included: the Primary Suite offers an roomy 11x12 Bathroom with his and her sinks, large shower stall, an extra hot water heater, linen closet, and walk in closet. AC 2022 and 30 year Shingle Roof Replaced in 2023, Pool Heater 2024, Water Heater 2016, Orkin Pest Control Contract paid through December, Rain Bird Sprinkler System on Well, and Water Softener. No CDD Fees! Low HOA Dues! Beacon Woods Civic Association provides a Club House, 18 hole Golf Course, heated swimming pool, fitness center, an auditorium for dances, entertainment, shows, speakers, cultural events, extra rooms for card games and monthly board meetings. The auditorium has a kitchen, can be rented by owners and residents for private parties and celebrations. Outside activities include tennis, bocce ball, and basketball courts, playground and picnic areas. Access to major roads for commute to Tampa and surrounding areas, close to shopping, restaurants, parks and 3 miles to the Gulf of Mexico.
Property Location and Similar Properties
All
Similar
Features
Appliances
- Dishwasher
- Disposal
- Dryer
- Electric Water Heater
- Microwave
- Range
- Refrigerator
- Washer
- Water Softener
Association Amenities
- Fence Restrictions
- Optional Additional Fees
Home Owners Association Fee
- 85.00
Home Owners Association Fee Includes
- Pool
- Escrow Reserves Fund
- Maintenance Grounds
- Management
- Recreational Facilities
Association Name
- Beacon Woods HOA
Carport Spaces
- 0.00
Close Date
- 0000-00-00
Cooling
- Central Air
Country
- US
Covered Spaces
- 0.00
Exterior Features
- Private Mailbox
- Rain Gutters
- Sliding Doors
- Sprinkler Metered
Flooring
- Carpet
- Luxury Vinyl
- Tile
Garage Spaces
- 2.00
Heating
- Central
- Electric
High School
- Fivay High-PO
Insurance Expense
- 0.00
Interior Features
- Ceiling Fans(s)
- Eat-in Kitchen
- Kitchen/Family Room Combo
- Living Room/Dining Room Combo
- Split Bedroom
- Stone Counters
Legal Description
- BEACON WOODS GREENSIDE VILLAGE PB 23 PG 54 LOT 2414 OR 8875 PG 3583
Levels
- One
Living Area
- 2015.00
Lot Features
- In County
- Landscaped
- On Golf Course
Middle School
- Hudson Middle-PO
Area Major
- 34667 - Hudson/Bayonet Point/Port Richey
Net Operating Income
- 0.00
Occupant Type
- Owner
Open Parking Spaces
- 0.00
Other Expense
- 0.00
Parcel Number
- 16-24-35-0080-00002-4140
Pets Allowed
- Yes
Pool Features
- Gunite
- Heated
- In Ground
- Lighting
- Screen Enclosure
Possession
- Close Of Escrow
Property Type
- Residential
Roof
- Shingle
School Elementary
- Hudson Elementary-PO
Sewer
- Public Sewer
Style
- Ranch
Tax Year
- 2024
Township
- 24S
Utilities
- Cable Connected
- Public
- Sewer Connected
- Sprinkler Well
View
- Golf Course
Views
- 15
Virtual Tour Url
- https://virtual-tour.aryeo.com/sites/pnxzlnn/unbranded
Water Source
- Public
Year Built
- 1985
Zoning Code
- PUD
Listings provided courtesy of The Hernando County Association of Realtors MLS.
The information provided by this website is for the personal, non-commercial use of consumers and may not be used for any purpose other than to identify prospective properties consumers may be interested in purchasing.Display of MLS data is usually deemed reliable but is NOT guaranteed accurate.
Datafeed Last updated on August 11, 2025 @ 12:00 am
©2006-2025 brokerIDXsites.com - https://brokerIDXsites.com
Sign Up Now for Free!X
Call Direct: Brokerage Office: Mobile: 352.293.1191
Registration Benefits:
- New Listings & Price Reduction Updates sent directly to your email
- Create Your Own Property Search saved for your return visit.
- "Like" Listings and Create a Favorites List
* NOTICE: By creating your free profile, you authorize us to send you periodic emails about new listings that match your saved searches and related real estate information.If you provide your telephone number, you are giving us permission to call you in response to this request, even if this phone number is in the State and/or National Do Not Call Registry.
Already have an account? Login to your account.



