Contact Guy Grant
Schedule A Showing
Request more information
- Home
- Property Search
- Search results
- 31012 Pendleton Landing Circle, WESLEY CHAPEL, FL 33545
Property Photos


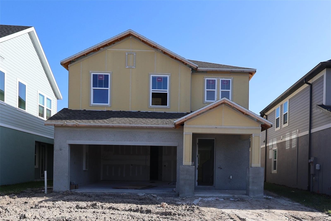
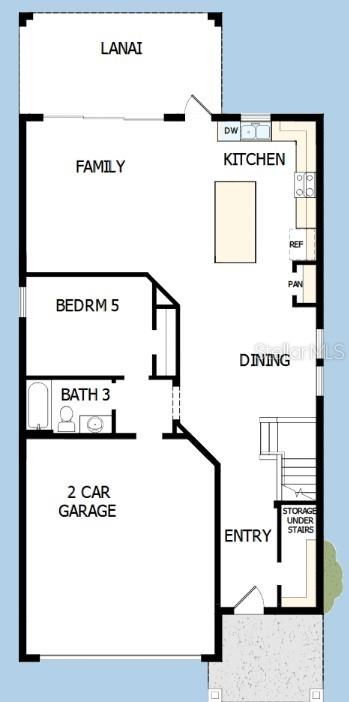
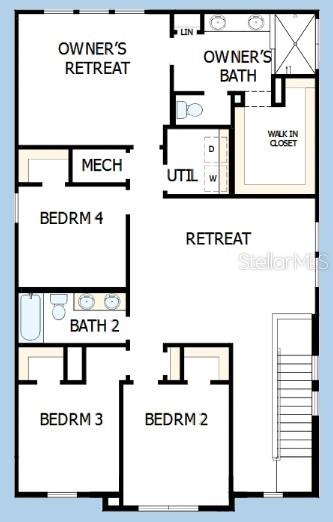
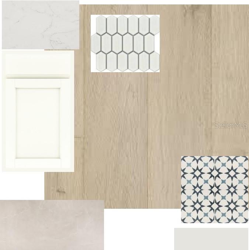
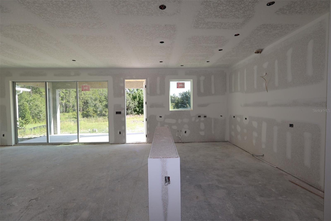
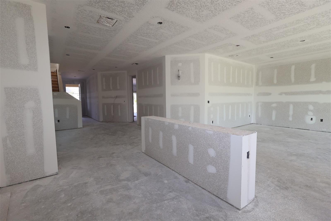
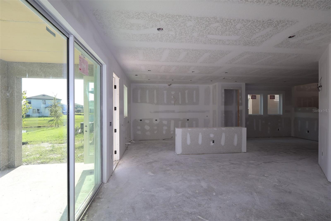
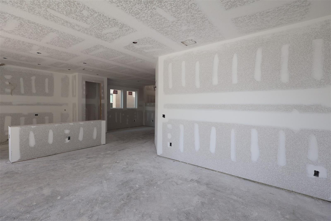
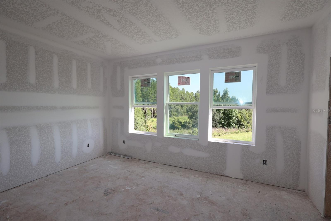
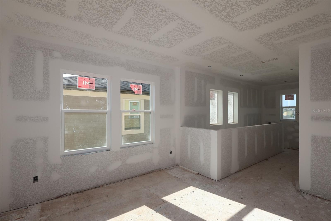
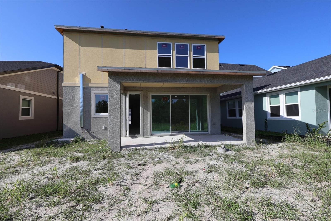
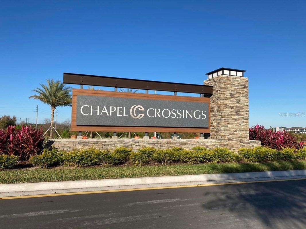
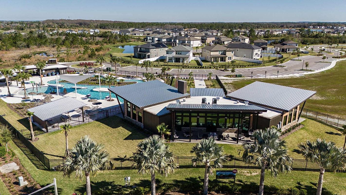
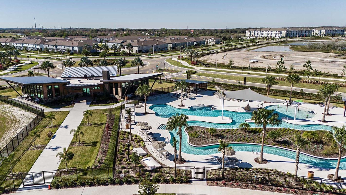
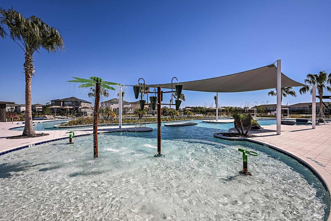
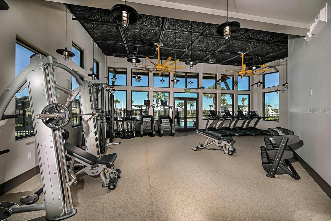
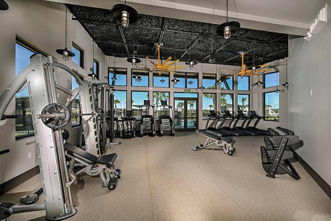
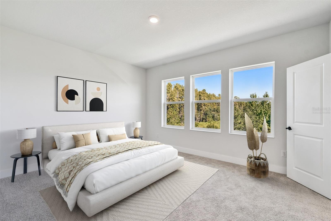
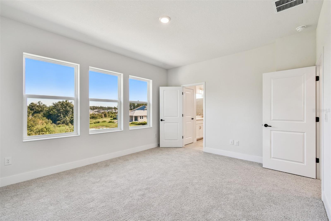
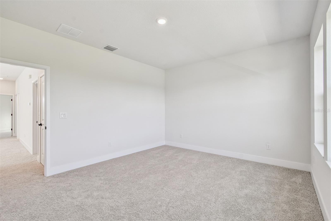
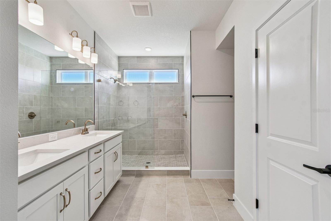
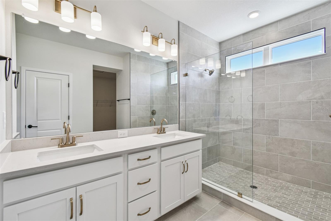
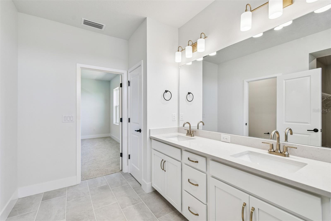
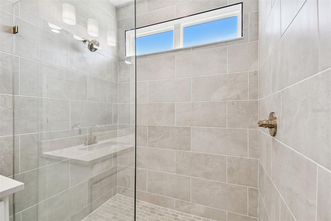
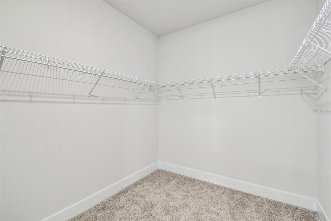
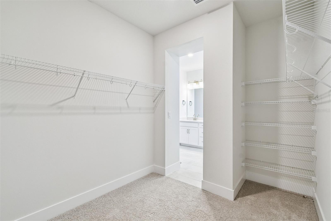
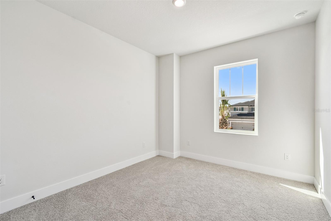
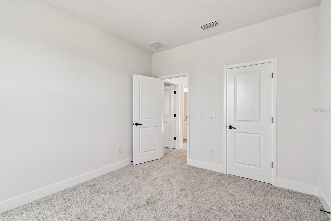
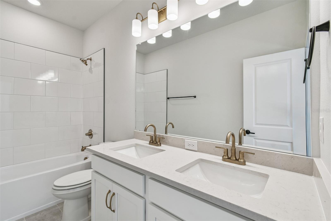
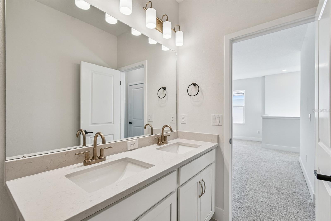
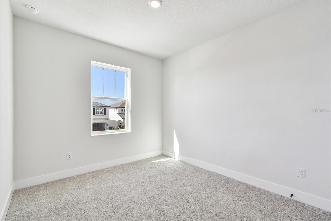
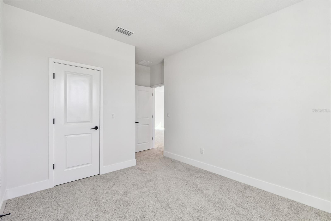
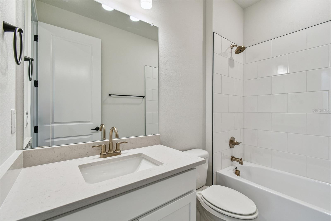
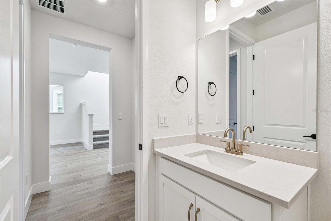
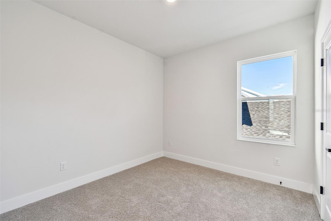
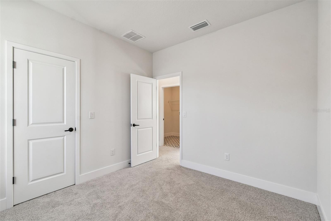
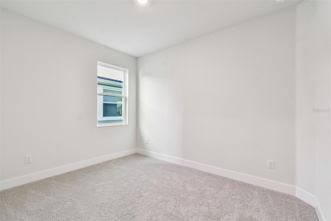
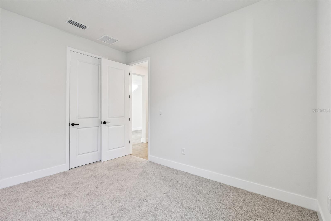
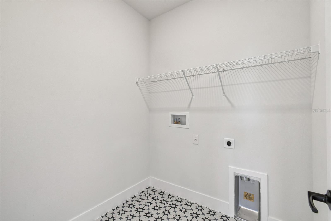
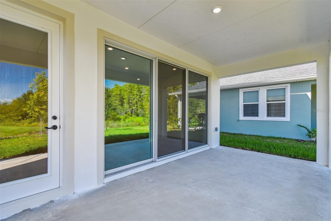
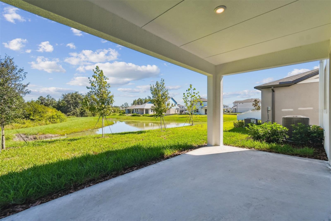
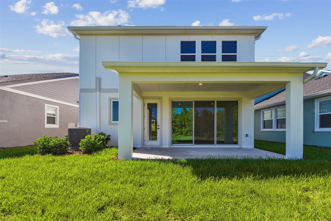
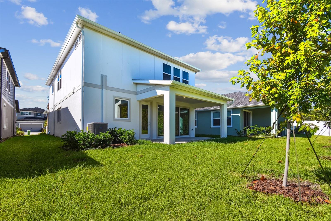
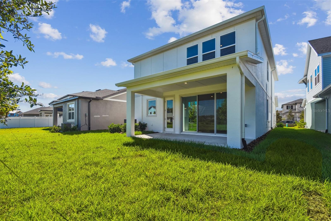
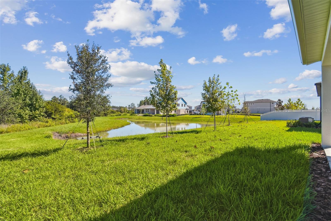
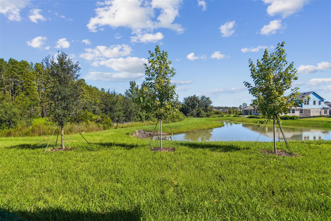
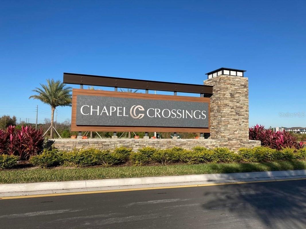
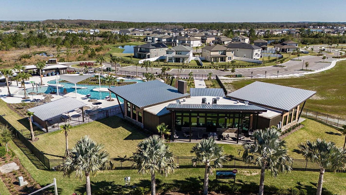
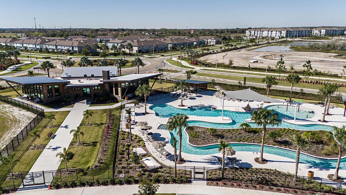
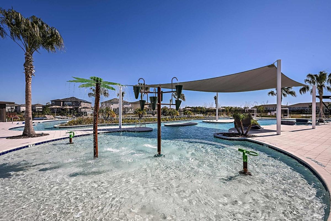
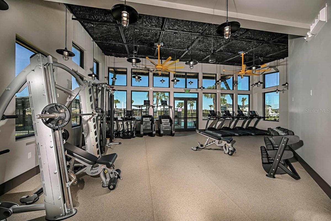
- MLS#: TB8410933 ( Residential )
- Street Address: 31012 Pendleton Landing Circle
- Viewed: 74
- Price: $564,990
- Price sqft: $170
- Waterfront: No
- Year Built: 2025
- Bldg sqft: 3327
- Bedrooms: 5
- Total Baths: 3
- Full Baths: 3
- Garage / Parking Spaces: 2
- Days On Market: 73
- Additional Information
- Geolocation: 28.2391 / -82.3029
- County: PASCO
- City: WESLEY CHAPEL
- Zipcode: 33545
- Subdivision: Chapel Crossings
- Provided by: WEEKLEY HOMES REALTY COMPANY
- Contact: Robert St. Pierre
- 866-493-3553

- DMCA Notice
-
DescriptionThe Sneed by David Weekley Homes, is a beautifully designed open concept home, coming soon! Equipped with a 1 2 10 warranty for the ultimate piece of mind! Enjoy the resort style amenities of Chapel Crossings including a pool, lazy river, state of the art fitness center, clubhouse, playground, and pickle ball! This open concept design features 5 bedrooms, 3 bathrooms, a loft and walk in closets throughout. The heart of the home, is beautifully decorated with custom warm wood shaker style cabinetry, quartz counter tops, and an expansive kitchen island ready for a quick meal prep, a gathering of friends and family or preparing for a quiet night in! Take a walk through your sliding glass doors onto your large lanai to enjoy the serene conservation view. You will also find laminate flooring in the common areas of the home, tile in the bathrooms and utility room, finished with cozy carpeted bedrooms, stairs and loft! Schedule a tour today! **Purchase a select David Weekley Quick Move in Home from October 1st October 31st, 2025, qualified buyers may be eligible for a starting rate as low as 3.99% (4.271% APR) when the home purchase is financed with a conventional 7/6 adjustable rate mortgage home loan from our preferred lender!
Property Location and Similar Properties
All
Similar
Features
Appliances
- Dishwasher
- Exhaust Fan
- Microwave
- Range
Association Amenities
- Pool
Home Owners Association Fee
- 85.00
Association Name
- Inframark Management Services
Association Phone
- 813-991-1116
Builder Model
- The Sneed
Builder Name
- David Weekley Homes
Carport Spaces
- 0.00
Close Date
- 0000-00-00
Cooling
- Central Air
Country
- US
Covered Spaces
- 0.00
Exterior Features
- Sidewalk
- Sliding Doors
Flooring
- Carpet
- Laminate
- Tile
Garage Spaces
- 2.00
Heating
- Central
Insurance Expense
- 0.00
Interior Features
- In Wall Pest System
- Kitchen/Family Room Combo
- Open Floorplan
- Primary Bedroom Main Floor
- Walk-In Closet(s)
Legal Description
- CHAPEL CROSSINGS PARCEL A PB 94 PG 102 BLOCK 28 LOT 2
Levels
- Two
Living Area
- 2609.00
Area Major
- 33545 - Wesley Chapel
Net Operating Income
- 0.00
New Construction Yes / No
- Yes
Occupant Type
- Vacant
Open Parking Spaces
- 0.00
Other Expense
- 0.00
Parcel Number
- 09-26-20-0110-02800-0020
Pets Allowed
- Yes
Property Condition
- Completed
Property Type
- Residential
Roof
- Shingle
Sewer
- Public Sewer
Tax Year
- 2024
Township
- 26
Utilities
- Cable Available
- Electricity Available
- Underground Utilities
- Water Available
Views
- 74
Virtual Tour Url
- https://my.matterport.com/show/?m=SNk4nZRqHJk&mls=1
Water Source
- Public
Year Built
- 2025
Zoning Code
- RESI
Listings provided courtesy of The Hernando County Association of Realtors MLS.
The information provided by this website is for the personal, non-commercial use of consumers and may not be used for any purpose other than to identify prospective properties consumers may be interested in purchasing.Display of MLS data is usually deemed reliable but is NOT guaranteed accurate.
Datafeed Last updated on October 7, 2025 @ 12:00 am
©2006-2025 brokerIDXsites.com - https://brokerIDXsites.com
Sign Up Now for Free!X
Call Direct: Brokerage Office: Mobile: 352.293.1191
Registration Benefits:
- New Listings & Price Reduction Updates sent directly to your email
- Create Your Own Property Search saved for your return visit.
- "Like" Listings and Create a Favorites List
* NOTICE: By creating your free profile, you authorize us to send you periodic emails about new listings that match your saved searches and related real estate information.If you provide your telephone number, you are giving us permission to call you in response to this request, even if this phone number is in the State and/or National Do Not Call Registry.
Already have an account? Login to your account.



