Contact Guy Grant
Schedule A Showing
Request more information
- Home
- Property Search
- Search results
- 9322 Seve Court, BROOKSVILLE, FL 34613
Property Photos
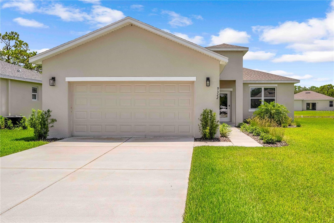

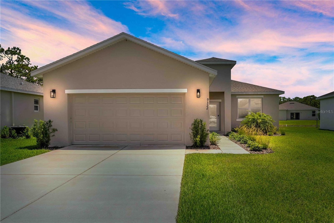
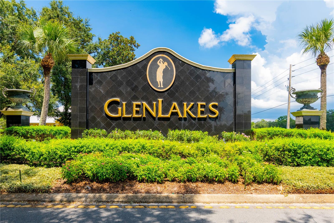
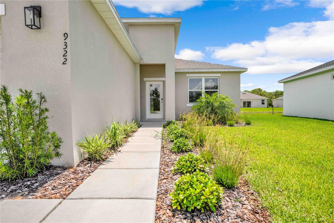
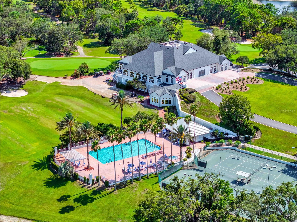
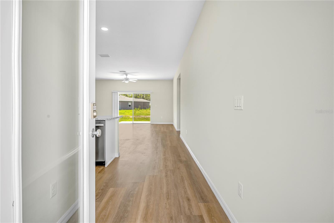
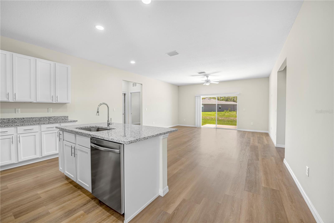
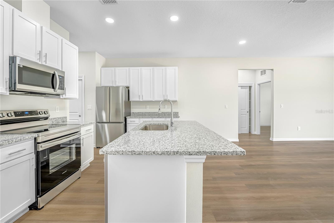
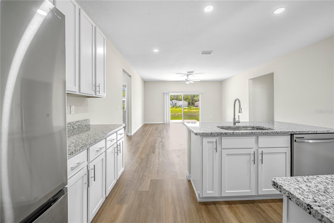
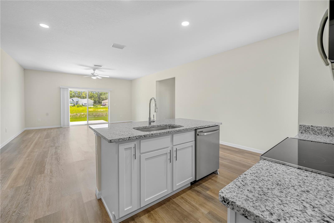
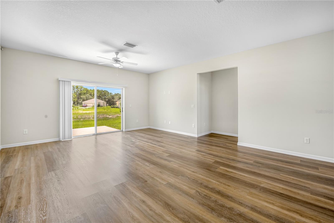
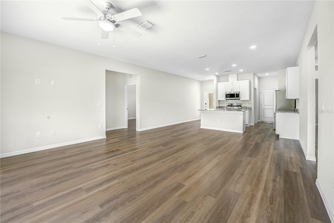
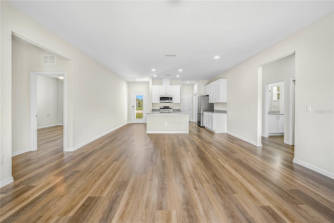
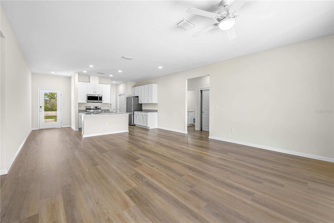
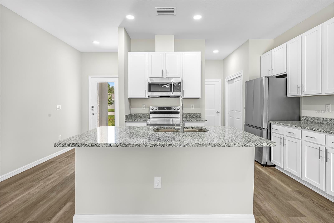
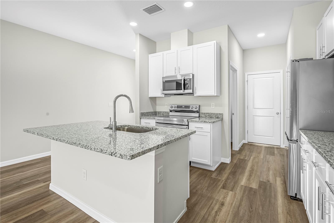
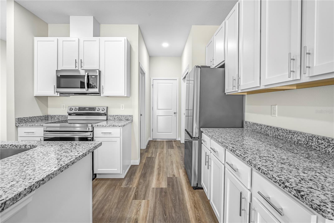
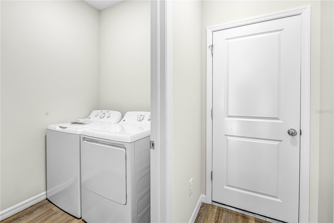
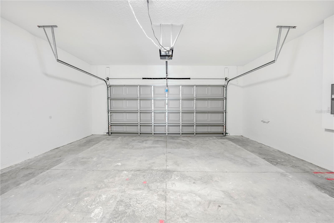
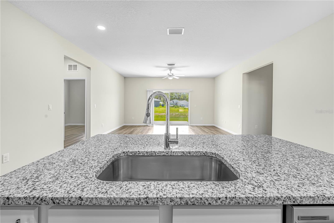
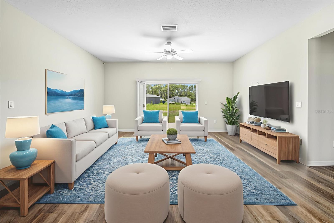
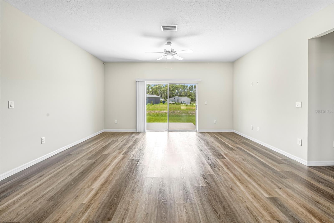
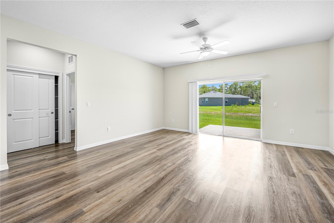
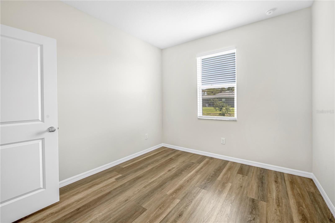
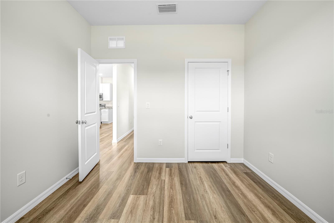
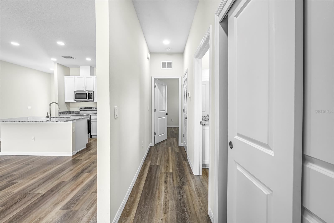
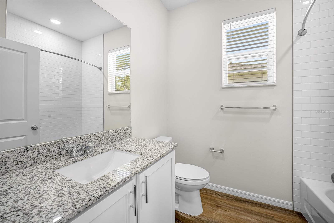
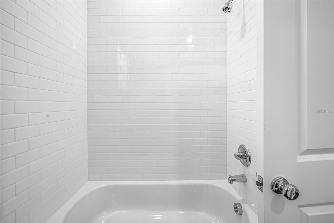
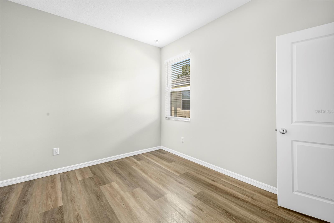
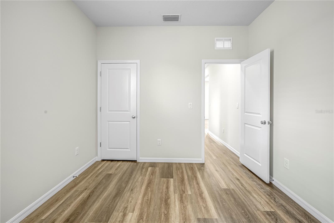
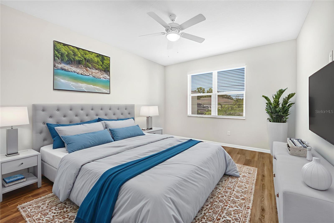
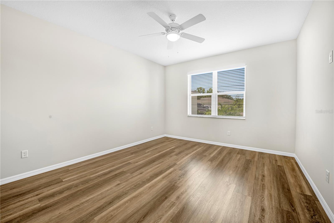
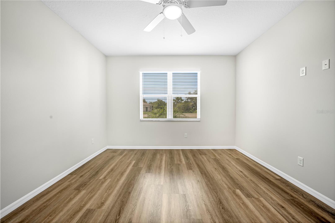
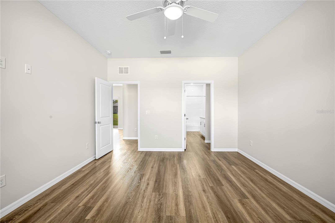
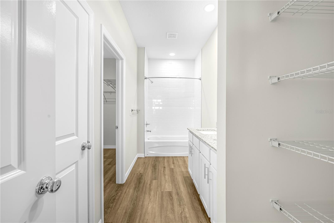
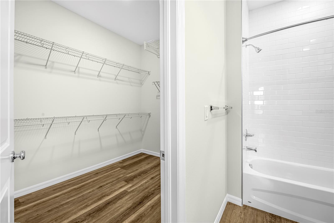
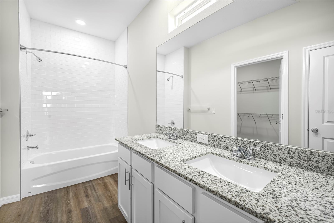
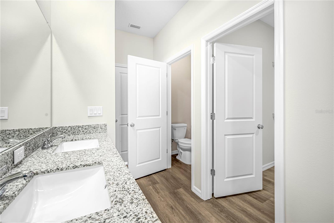
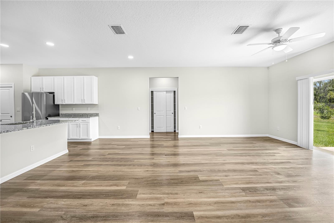
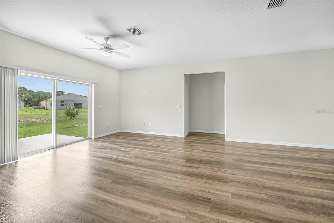
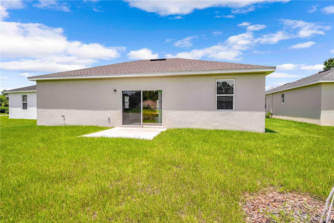
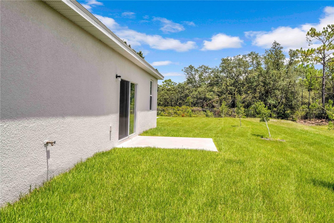
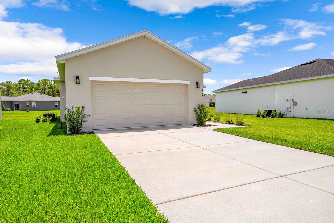
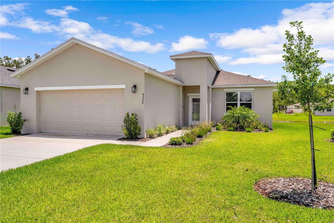
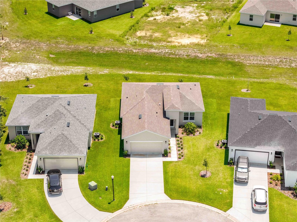
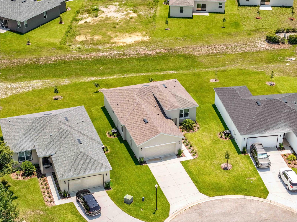
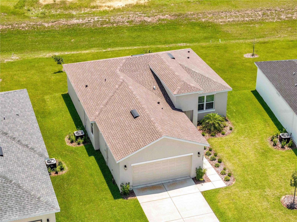
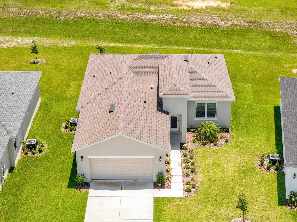
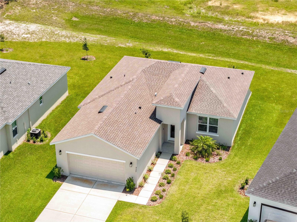
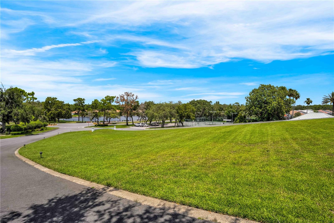
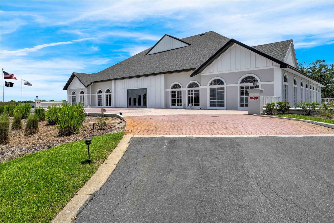
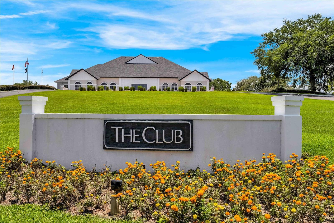
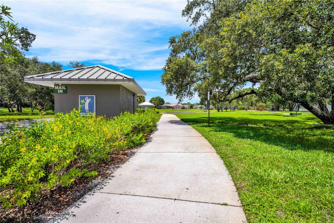
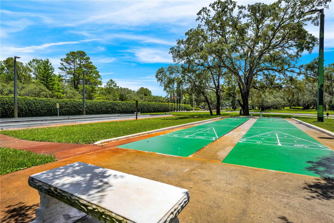
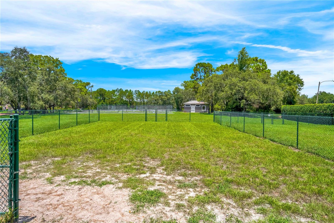
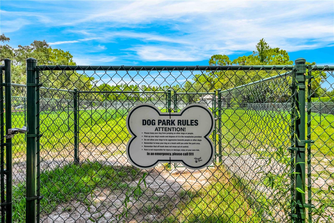
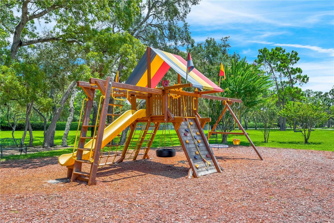
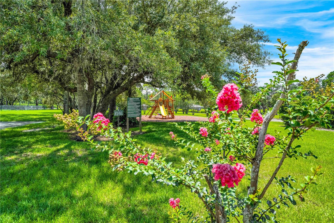
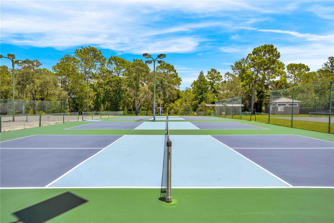
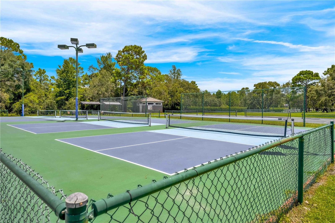
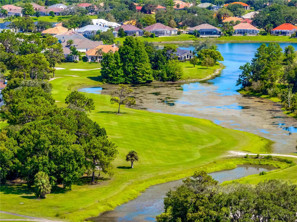
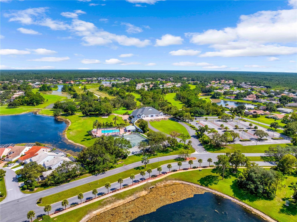
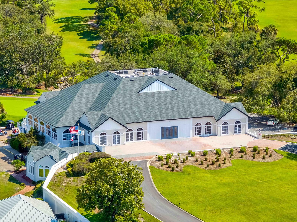
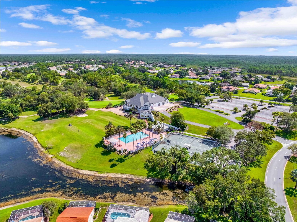
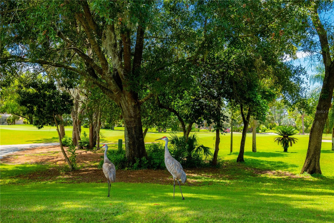
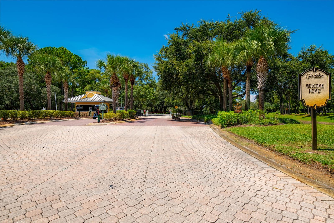
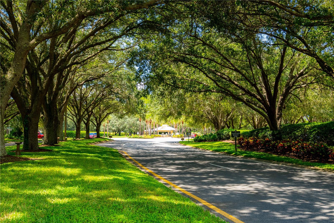
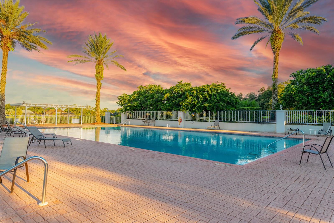
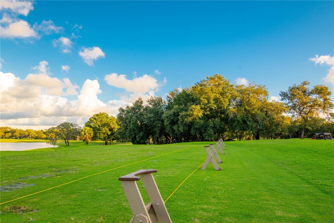
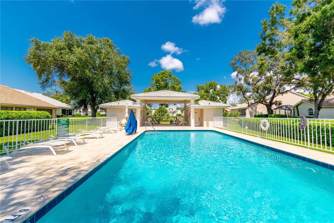
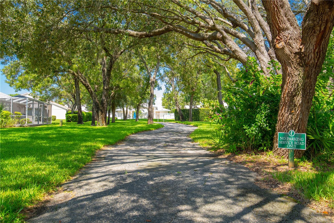
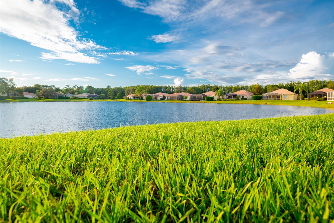
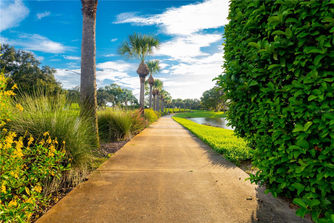
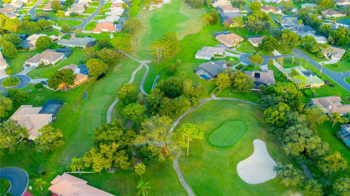
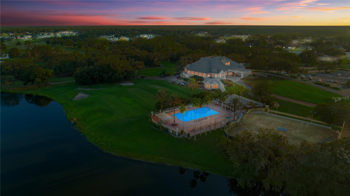
- MLS#: TB8409404 ( Residential )
- Street Address: 9322 Seve Court
- Viewed: 3
- Price: $299,999
- Price sqft: $194
- Waterfront: No
- Year Built: 2024
- Bldg sqft: 1550
- Bedrooms: 3
- Total Baths: 2
- Full Baths: 2
- Garage / Parking Spaces: 2
- Days On Market: 9
- Additional Information
- Geolocation: 28.5563 / -82.5665
- County: HERNANDO
- City: BROOKSVILLE
- Zipcode: 34613
- Subdivision: Glen Lakes Ph 1
- Provided by: HOMAN REALTY GROUP INC

- DMCA Notice
-
DescriptionOne or more photo(s) has been virtually staged. Ready for Immediate Occupancy! Seller is offering $5,000 to be used toward the buyers closing costs and prepaids, or applied toward the first year of HOA dues! This brand new 3 bedroom, 2 bathroom home with a 2 car garage offers 1,550 sq ft of living space (2,069 total) and is located in the highly sought after gated community of GlenLakes Country Club! Step inside and be welcomed by a spacious, open layout ideal for modern living. The kitchen boasts rich wood cabinetry, granite countertops, stainless steel appliances, a breakfast bar that seats three, LED lighting, and beautiful, easy to maintain flooring that runs throughout the entire home. The bright and airy living room includes sliding glass doors that open to the backyard. Enjoy the convenience of an indoor laundry room, complete with washer and dryer. The generous primary suite features a walk in closet and a private bath with dual sinks, a tub/shower combo, wood vanity, and sleek LED lighting. Two additional bedrooms are located near the guest bath, which includes granite counters, tile surround tub/shower combo, and matching cabinetry. This home is nestled within GlenLakes, home to a stunning 18 hole championship golf course and a vibrant clubhouse offering a full service restaurant and the popular 19th Hole Grill & Bar. Gated community with 24/7 security for peace of mind. Conveniently located near major shopping centers, restaurants, and everyday essentials. Drive your golf cart to the many amenities: fitness center, tennis and pickleball courts, lakeside pool and spa, game and card rooms, billiards, library, yoga studio, dog park, playground, and Veterans Memorial. With over 100 clubs and social groups to join, theres always something to enjoy! Located just 1 hour from Tampa, and close to beaches, Pine Island sunsets, boating, fishing, kayaking, and more. HOA dues include cable and internet for added value and convenience!
Property Location and Similar Properties
All
Similar
Features
Appliances
- Dishwasher
- Microwave
- Range
- Refrigerator
Home Owners Association Fee
- 834.00
Home Owners Association Fee Includes
- Cable TV
- Internet
Association Name
- Erin Gilmore
Association Phone
- 352-596-6351
Carport Spaces
- 0.00
Close Date
- 0000-00-00
Cooling
- Central Air
Country
- US
Covered Spaces
- 0.00
Exterior Features
- Lighting
Flooring
- Vinyl
Garage Spaces
- 2.00
Heating
- Central
Insurance Expense
- 0.00
Interior Features
- Ceiling Fans(s)
- Primary Bedroom Main Floor
- Solid Surface Counters
- Stone Counters
- Walk-In Closet(s)
Legal Description
- GLEN LAKES PH 1 UNIT 4-E LOT 18
Levels
- One
Living Area
- 1550.00
Area Major
- 34613 - Brooksville/Spring Hill/Weeki Wachee
Net Operating Income
- 0.00
Occupant Type
- Vacant
Open Parking Spaces
- 0.00
Other Expense
- 0.00
Parcel Number
- R23-222-17-1867-0000-0180
Pets Allowed
- Yes
Possession
- Close Of Escrow
Property Type
- Residential
Roof
- Shingle
Sewer
- Public Sewer
Tax Year
- 2024
Township
- 22
Utilities
- Cable Available
- Electricity Available
Virtual Tour Url
- https://www.zillow.com/homedetails/9322-Seve-Ct-Weeki-Wachee-FL-34613/103293165_zpid/
Water Source
- Public
Year Built
- 2024
Zoning Code
- PDP
Listings provided courtesy of The Hernando County Association of Realtors MLS.
The information provided by this website is for the personal, non-commercial use of consumers and may not be used for any purpose other than to identify prospective properties consumers may be interested in purchasing.Display of MLS data is usually deemed reliable but is NOT guaranteed accurate.
Datafeed Last updated on August 3, 2025 @ 12:00 am
©2006-2025 brokerIDXsites.com - https://brokerIDXsites.com
Sign Up Now for Free!X
Call Direct: Brokerage Office: Mobile: 352.293.1191
Registration Benefits:
- New Listings & Price Reduction Updates sent directly to your email
- Create Your Own Property Search saved for your return visit.
- "Like" Listings and Create a Favorites List
* NOTICE: By creating your free profile, you authorize us to send you periodic emails about new listings that match your saved searches and related real estate information.If you provide your telephone number, you are giving us permission to call you in response to this request, even if this phone number is in the State and/or National Do Not Call Registry.
Already have an account? Login to your account.



