Contact Guy Grant
Schedule A Showing
Request more information
- Home
- Property Search
- Search results
- 16115 Carden Drive, ODESSA, FL 33556
Property Photos
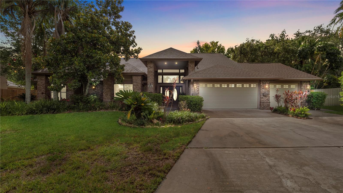

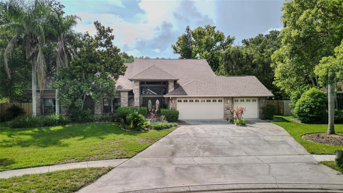
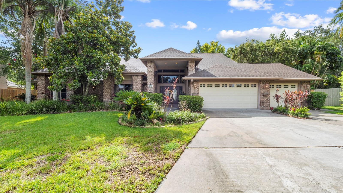
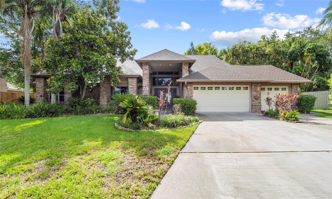
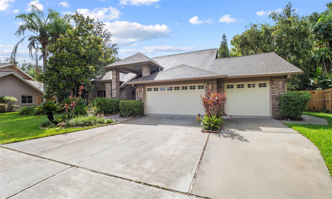
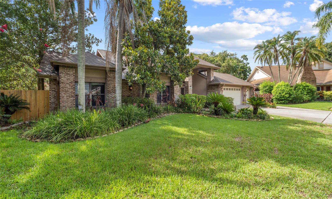
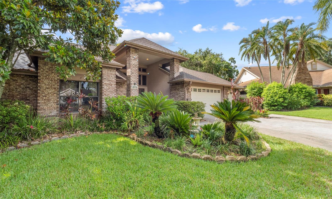
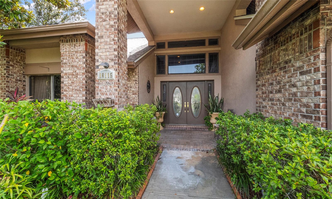
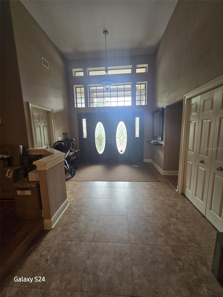
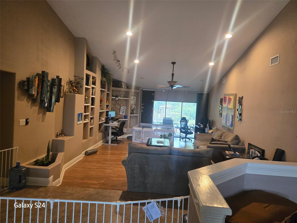
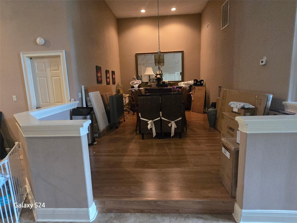
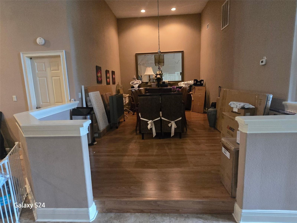
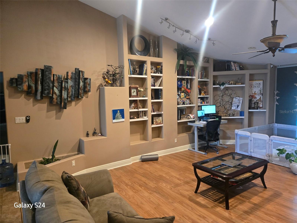
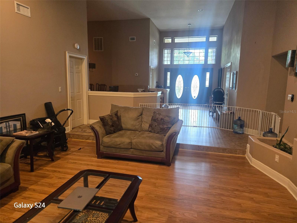
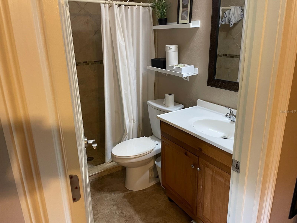
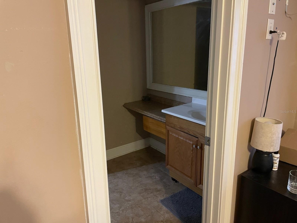
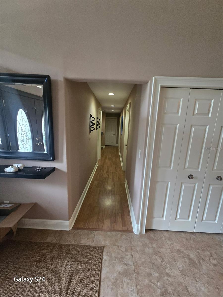
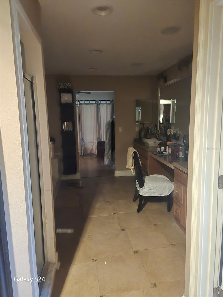
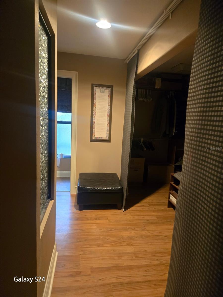
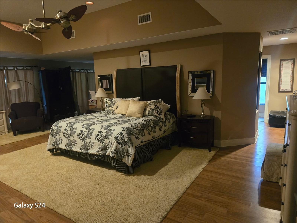
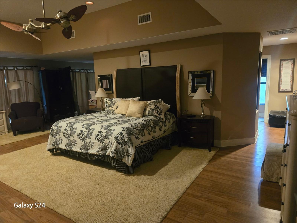
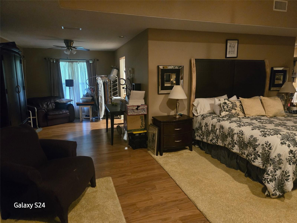
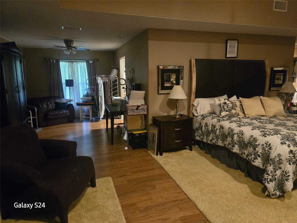
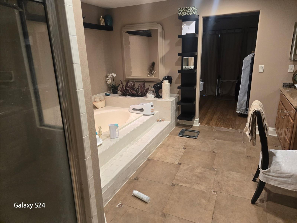
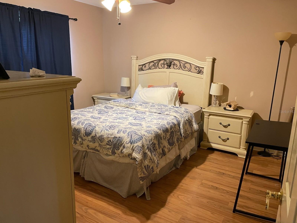
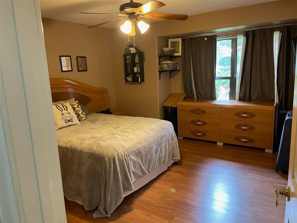
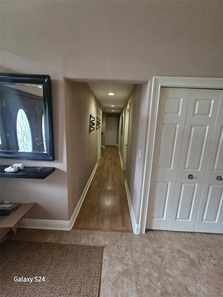
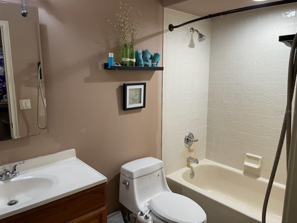
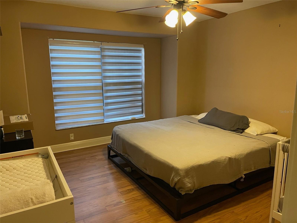
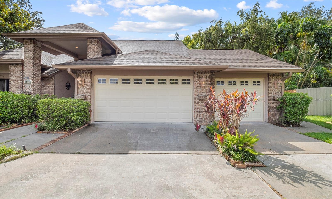
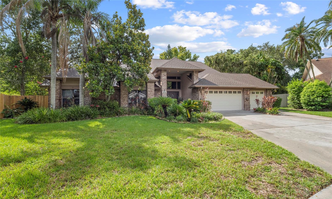
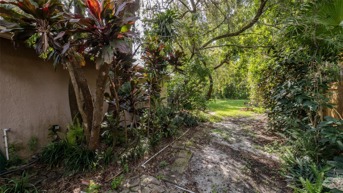
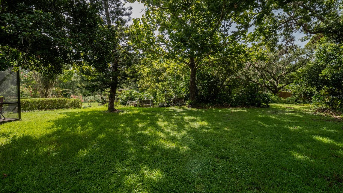
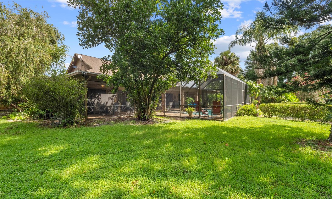
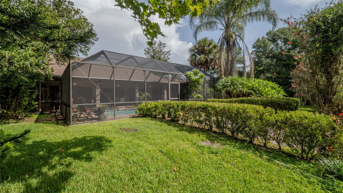
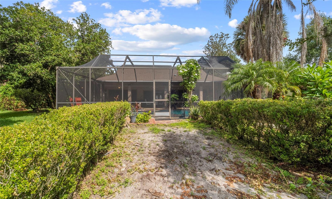
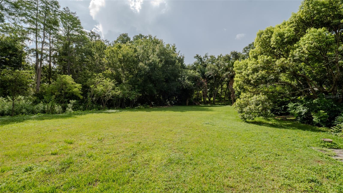
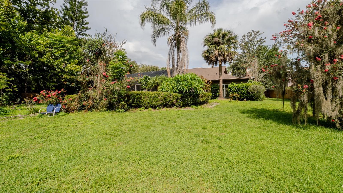
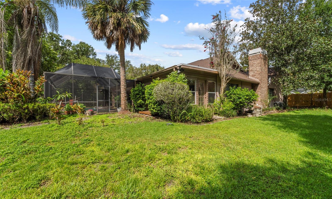
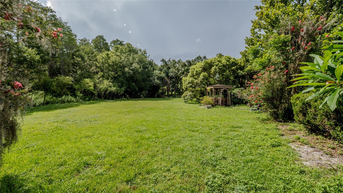
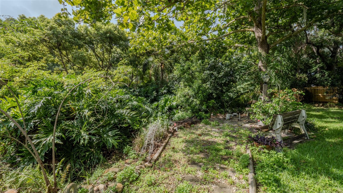
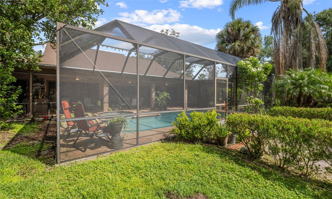
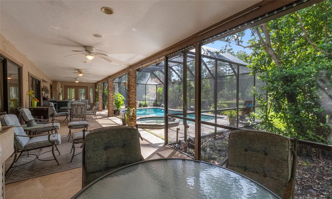
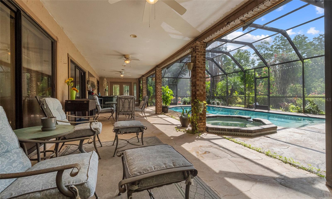
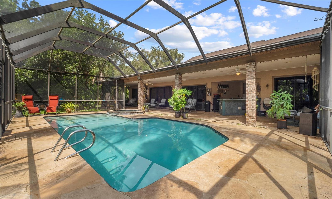
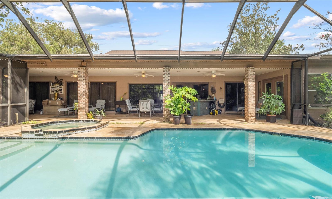
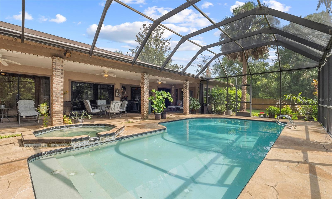
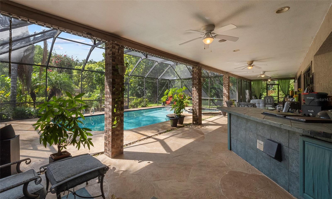
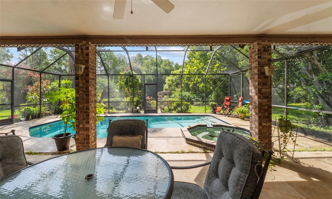
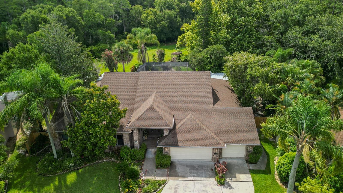
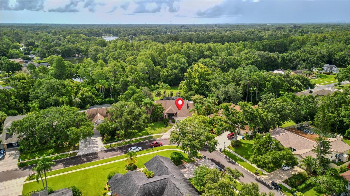
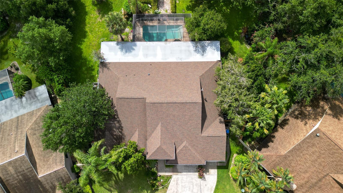
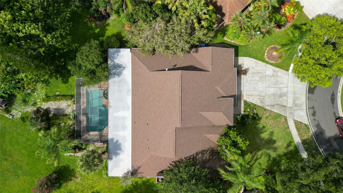
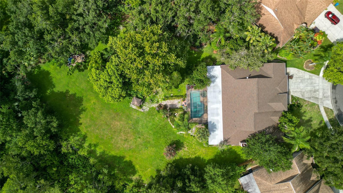
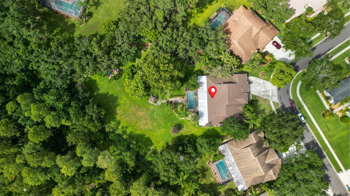
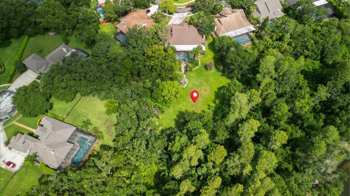
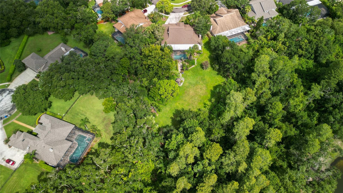
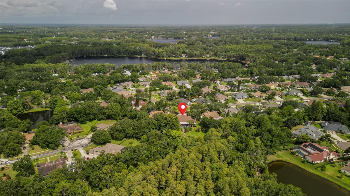
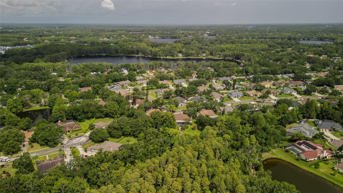
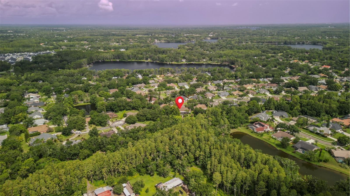
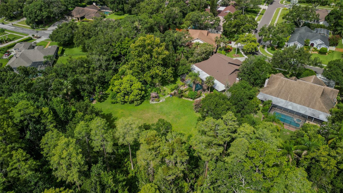
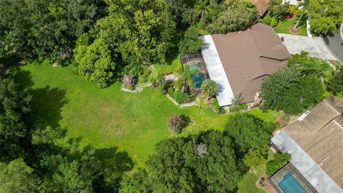
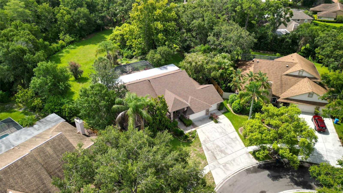
- MLS#: TB8409148 ( Residential )
- Street Address: 16115 Carden Drive
- Viewed: 4
- Price: $850,000
- Price sqft: $145
- Waterfront: Yes
- Wateraccess: Yes
- Waterfront Type: Creek
- Year Built: 1989
- Bldg sqft: 5881
- Bedrooms: 4
- Total Baths: 4
- Full Baths: 3
- 1/2 Baths: 1
- Garage / Parking Spaces: 3
- Days On Market: 3
- Acreage: 1.28 acres
- Additional Information
- Geolocation: 28.0997 / -82.555
- County: PASCO
- City: ODESSA
- Zipcode: 33556
- Subdivision: Belle Meade
- Elementary School: Northwest
- Middle School: Hill
- High School: Steinbrenner
- Provided by: WEALTH HAVEN REALTY
- Contact: Danny Saiz
- 813-817-5442

- DMCA Notice
-
DescriptionNestled at the end of a serene cul de sac this exquisite 4 bedroom, 3 bath pool home on over 1.2 acres offers the perfect blend of privacy, elegance, and resort style living. The stately brick faade, mature landscaping, and oversized three car garage immediately impress upon arrival. Step inside to discover a thoughtfully designed open floor plan with soaring ceilings, abundant natural light, and spacious living areas ideal for both entertaining and everyday comfort. The heart of the home is the chefs kitchen, featuring rich wood cabinetry, stainless steel appliances, granite countertops, a breakfast bar, and an adjacent informal dining space that seamlessly connects to the main living room with a cozy fireplace and direct access to the screened in lanai. Sliding glass doors fully retract to blend indoor and outdoor living, revealing a tropical oasis beyond. The expansive lanai boasts multiple seating areas, a fully screened saltwater pool and spa, and a covered patio equipped with ceiling fans and a built in bar, perfect for relaxing or hosting unforgettable gatherings. Beyond the pool, enjoy your own backyard retreat with lush landscaping, a peaceful gazebo, and an expansive green space backing up to conservation for ultimate privacy and tranquility. The extremely large master suite layout is fantastic, effortlessly transitioning from the bed area to a dedicated sitting or exercise space, then on toward the double sink vanity, garden tub, private shower, water closet, and a huge walk in closet. Its a true retreat designed for comfort and functionality. Three additional bedrooms provide flexibility for guests, family, or a home office. Thoughtful upgrades throughout include recessed lighting, luxury vinyl plank and tile flooring, ample storage, and a well appointed laundry room. Located in a tranquil neighborhood with large estate lots and no CDD fees, this home is just minutes from Tampa Premium Outlets, The Shops at Wiregrass, and dining hotspots like Noburu Sushi, Capital Tacos, and Datz. Nature lovers will appreciate nearby parks such as Starkey Wilderness Preserve and Lake Rogers Park. Top rated schools, quick access to major highways, and proximity to Tampa International Airport, AdventHealth Wesley Chapel, and St. Josephs Hospital North further enhance the appeal. Whether youre seeking a private sanctuary or a space to entertain in style, 16115 Carden Drive offers a rare opportunity to own a home that embodies comfort, elegance, and Florida living at its finest.
Property Location and Similar Properties
All
Similar
Features
Waterfront Description
- Creek
Appliances
- Dishwasher
- Disposal
- Electric Water Heater
- Microwave
- Range
- Refrigerator
Home Owners Association Fee
- 160.00
Association Name
- Terra Management
Association Phone
- 813-374-2363
Carport Spaces
- 0.00
Close Date
- 0000-00-00
Cooling
- Central Air
Country
- US
Covered Spaces
- 0.00
Exterior Features
- Outdoor Grill
- Sliding Doors
Fencing
- Fenced
Flooring
- Bamboo
- Ceramic Tile
- Laminate
Furnished
- Unfurnished
Garage Spaces
- 3.00
Heating
- Electric
High School
- Steinbrenner High School
Insurance Expense
- 0.00
Interior Features
- Built-in Features
- Ceiling Fans(s)
- Eat-in Kitchen
- High Ceilings
- Kitchen/Family Room Combo
- Primary Bedroom Main Floor
- Stone Counters
- Walk-In Closet(s)
- Wet Bar
Legal Description
- BELLE MEADE LOT 45 BLOCK 1
Levels
- One
Living Area
- 3997.00
Lot Features
- Conservation Area
- In County
- Irregular Lot
- Oversized Lot
- Sidewalk
- Paved
Middle School
- Hill-HB
Area Major
- 33556 - Odessa
Net Operating Income
- 0.00
Occupant Type
- Owner
Open Parking Spaces
- 0.00
Other Expense
- 0.00
Other Structures
- Gazebo
- Outdoor Kitchen
Parcel Number
- U-25-27-17-01U-000001-00045.0
Parking Features
- Driveway
- Garage Door Opener
Pets Allowed
- Yes
Pool Features
- Gunite
- Screen Enclosure
Possession
- Close Of Escrow
Property Type
- Residential
Roof
- Shingle
School Elementary
- Northwest-HB
Sewer
- Septic Tank
Style
- Custom
Tax Year
- 2024
Township
- 27
Utilities
- BB/HS Internet Available
- Cable Connected
- Electricity Connected
View
- Trees/Woods
Virtual Tour Url
- https://www.propertypanorama.com/instaview/stellar/TB8409148
Water Source
- Public
Year Built
- 1989
Zoning Code
- PD
Listings provided courtesy of The Hernando County Association of Realtors MLS.
The information provided by this website is for the personal, non-commercial use of consumers and may not be used for any purpose other than to identify prospective properties consumers may be interested in purchasing.Display of MLS data is usually deemed reliable but is NOT guaranteed accurate.
Datafeed Last updated on July 23, 2025 @ 12:00 am
©2006-2025 brokerIDXsites.com - https://brokerIDXsites.com
Sign Up Now for Free!X
Call Direct: Brokerage Office: Mobile: 352.293.1191
Registration Benefits:
- New Listings & Price Reduction Updates sent directly to your email
- Create Your Own Property Search saved for your return visit.
- "Like" Listings and Create a Favorites List
* NOTICE: By creating your free profile, you authorize us to send you periodic emails about new listings that match your saved searches and related real estate information.If you provide your telephone number, you are giving us permission to call you in response to this request, even if this phone number is in the State and/or National Do Not Call Registry.
Already have an account? Login to your account.



