Contact Guy Grant
Schedule A Showing
Request more information
- Home
- Property Search
- Search results
- 14636 Linden Drive, SPRING HILL, FL 34609
Property Photos
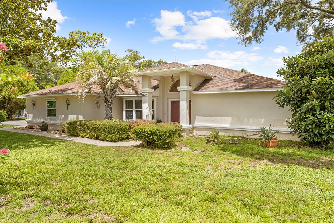

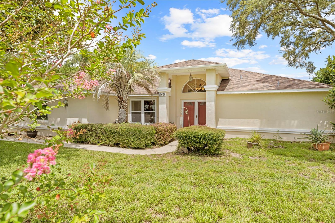
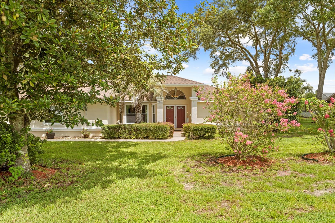
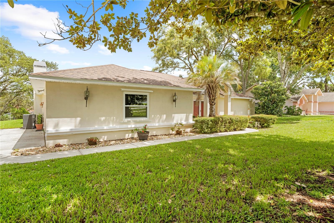
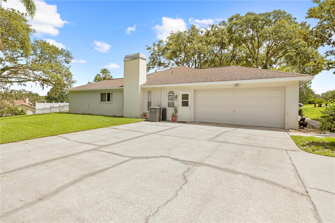
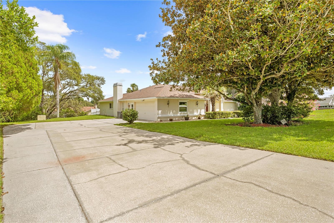
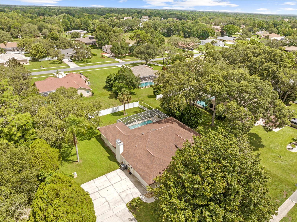
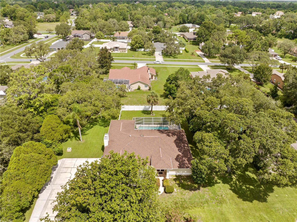
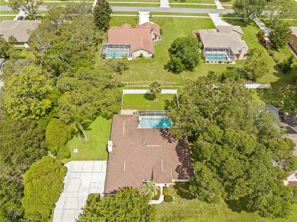
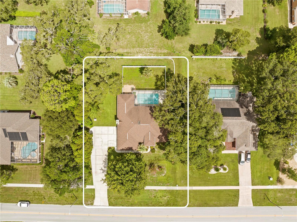
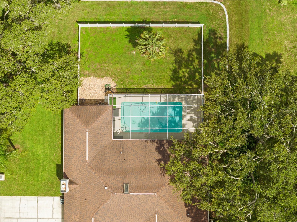
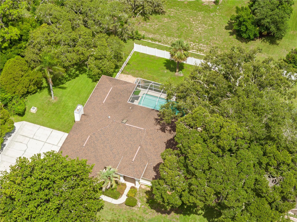
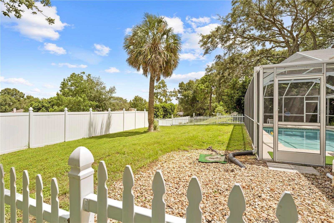
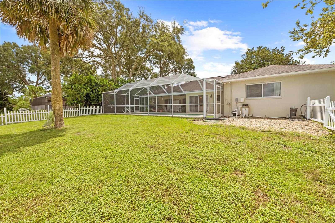
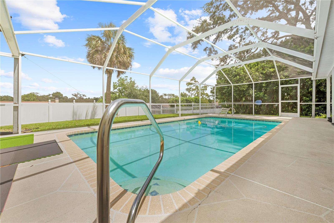
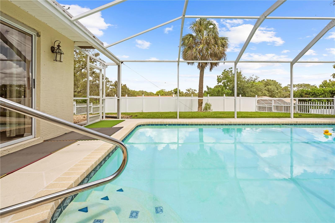
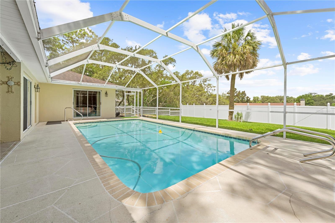
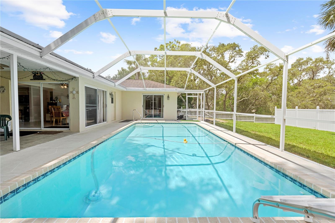
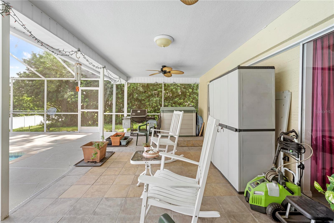
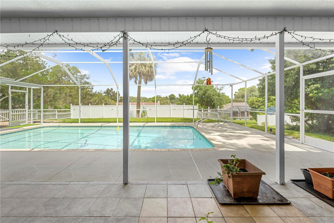
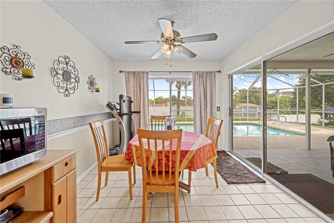
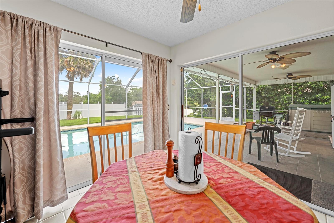
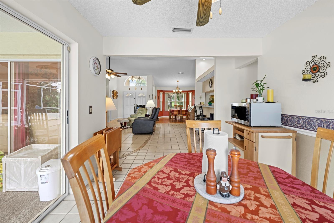
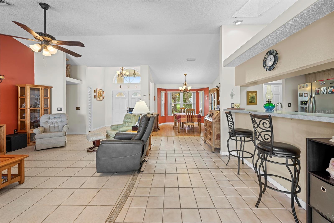
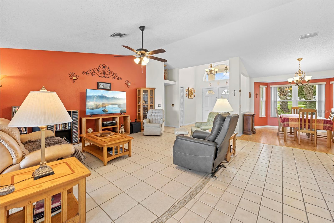
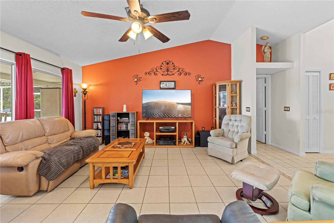
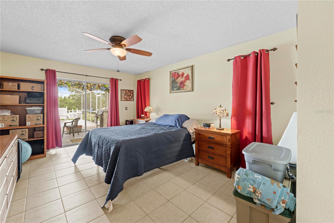
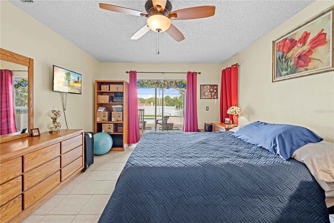
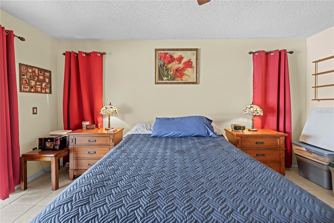
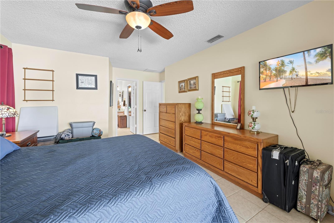
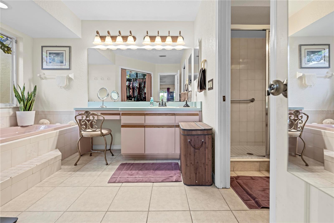
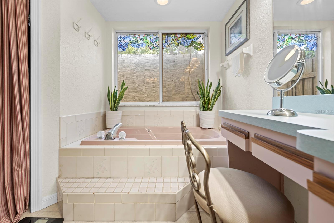
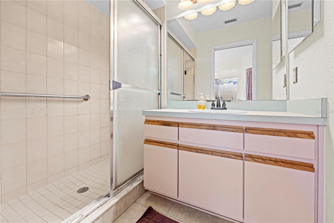
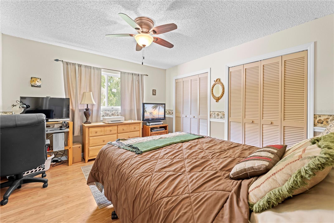
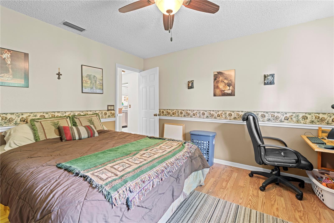
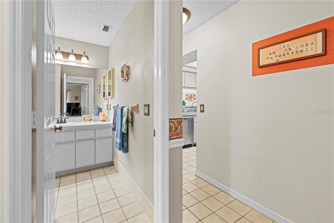
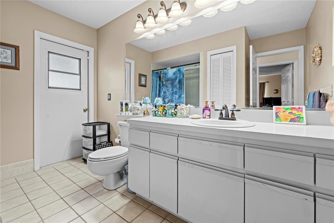
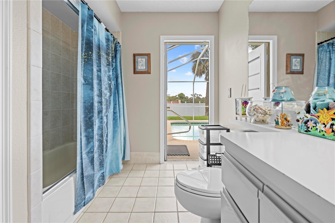
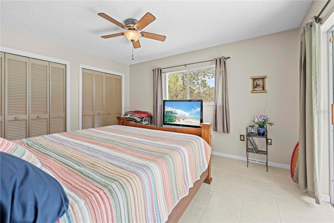
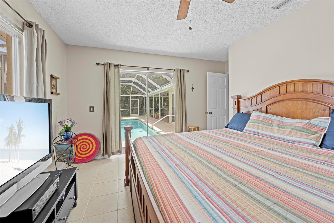
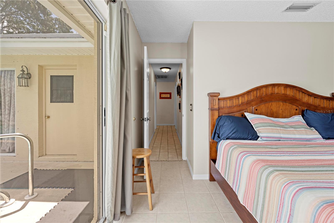
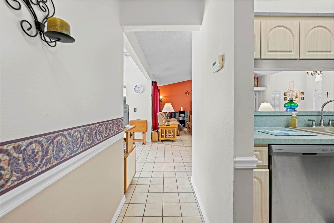
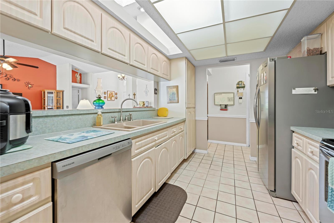
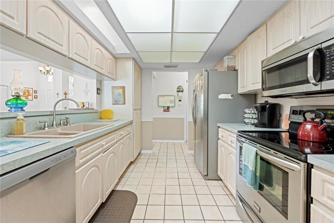
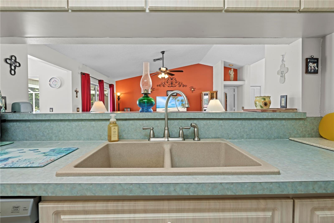
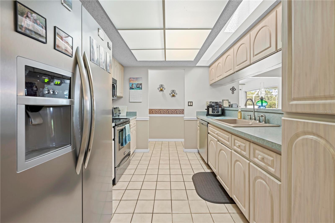
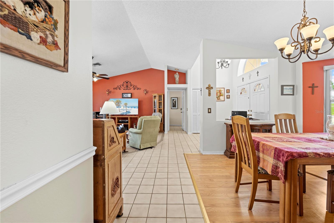
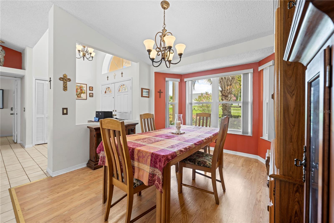
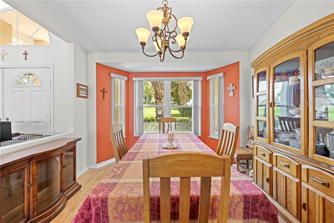
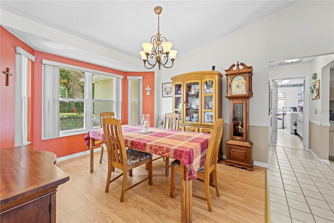
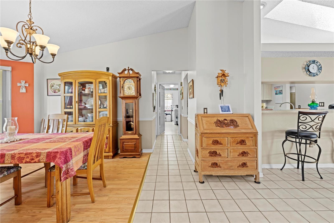
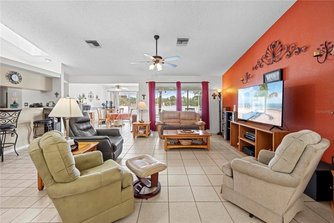
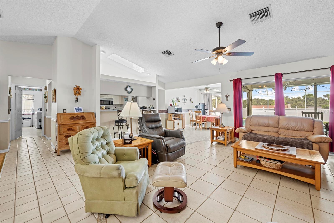
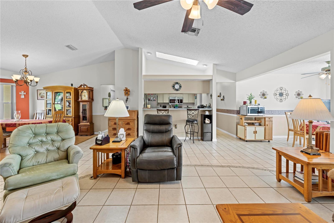
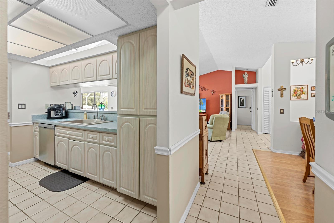
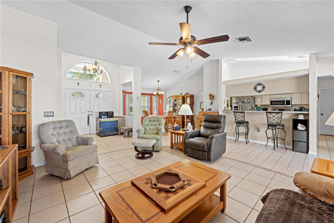
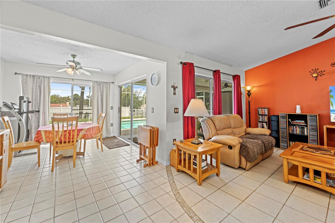
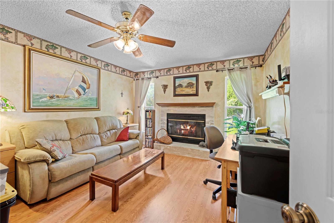
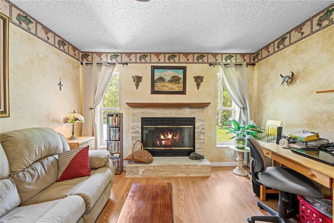
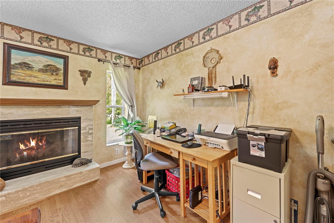
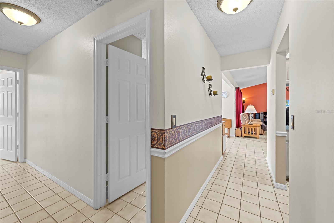
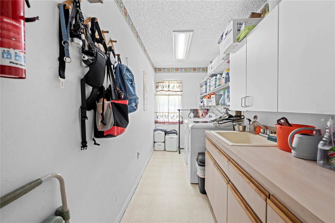
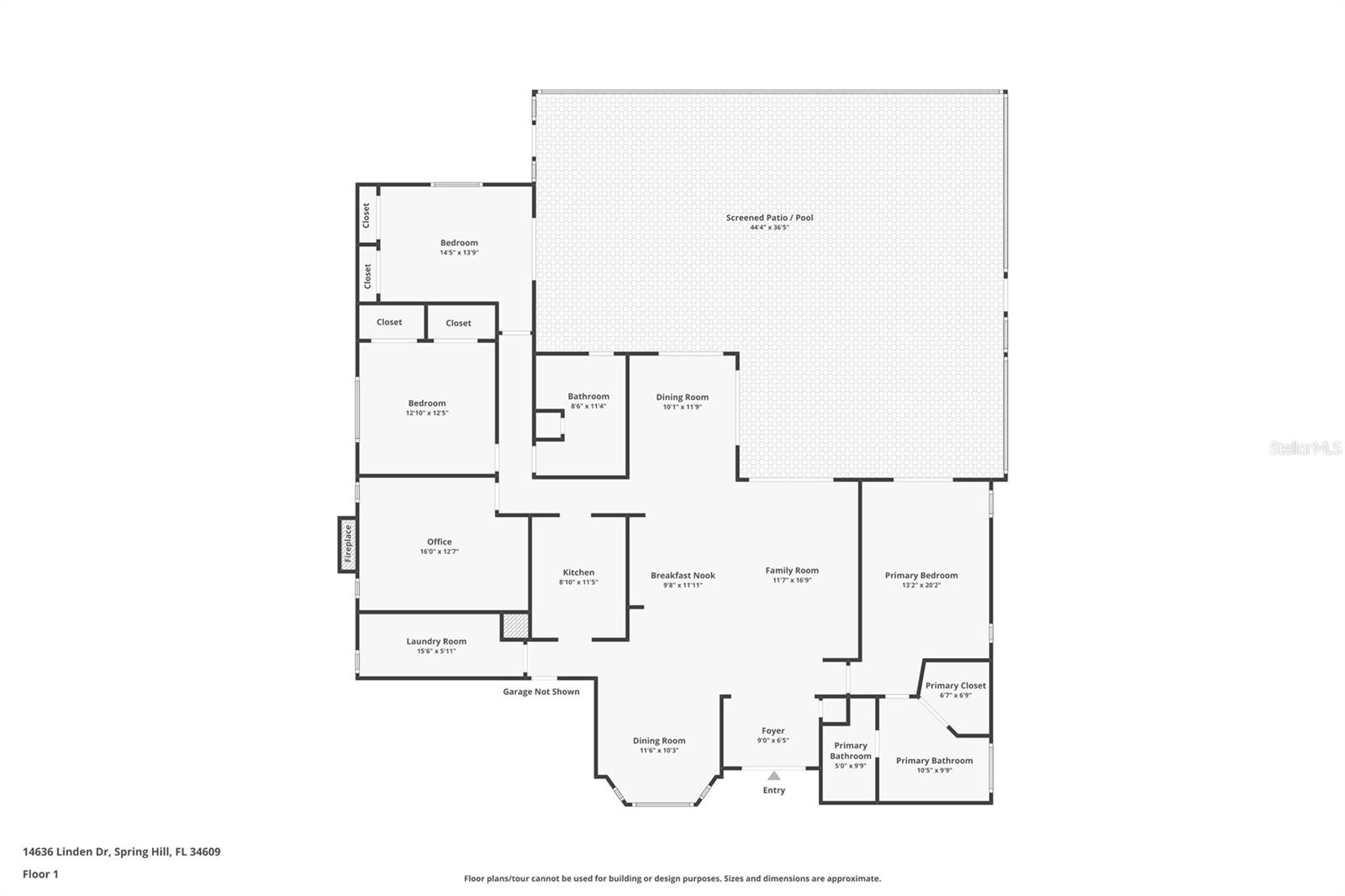
- MLS#: TB8408142 ( Residential )
- Street Address: 14636 Linden Drive
- Viewed: 325
- Price: $409,000
- Price sqft: $135
- Waterfront: No
- Year Built: 1990
- Bldg sqft: 3028
- Bedrooms: 3
- Total Baths: 2
- Full Baths: 2
- Garage / Parking Spaces: 2
- Days On Market: 153
- Additional Information
- Geolocation: 28.4402 / -82.5066
- County: HERNANDO
- City: SPRING HILL
- Zipcode: 34609
- Subdivision: East Linden Estates
- Elementary School: Suncoast Elementary
- Middle School: Powell Middle
- High School: Frank W Springstead
- Provided by: TROPIC SHORES REALTY LLC
- Contact: Lisa Groeneveld
- 352-684-7371

- DMCA Notice
-
DescriptionWelcome to this well favored pool home in the premier community of East Linden Estates located in Spring Hill, FL. Property features 3 bedrooms plus den with fireplace, 2 baths and 2 car garage. Lots of room for a growing family. The owner recently had new windows installed with hurricane shutters on front of the home. Roof was replaced in 2019 and HVAC was replaced in 2020. Master Bedroom has a sliding door to walk out to your pool area. Master Bath includes a walk in closet, double vanity, garden tub and separate shower. Extra large inside laundry room has a deep sink and window which brings in natural light. Homeowners Association dues of 160 dollars is one of the lowest in the county and NO CDD fees. High and dry on a acre with a fenced in back yard perfect for you and your dog family. No worries, as this home is in X flood zone. Irrigation supplied by a well which will help keep your water bill down. All appliances are included with the home, so there is no need to purchase new ones. This home is close to restaurants, shopping and the Suncoast Parkway for easy access to Tampa and other surrounding areas. Schedule your showing today and make this your new home.
Property Location and Similar Properties
All
Similar
Features
Appliances
- Dishwasher
- Dryer
- Microwave
- Range
- Refrigerator
- Washer
Home Owners Association Fee
- 160.00
Association Name
- Joan Roberts
Association Phone
- 352-200-5790
Carport Spaces
- 0.00
Close Date
- 0000-00-00
Cooling
- Central Air
Country
- US
Covered Spaces
- 0.00
Exterior Features
- Sidewalk
Fencing
- Vinyl
Flooring
- Tile
Garage Spaces
- 2.00
Heating
- Central
High School
- Frank W Springstead
Insurance Expense
- 0.00
Interior Features
- Ceiling Fans(s)
Legal Description
- EAST LINDEN ESTATES UNIT 6 LOT 77
Levels
- One
Living Area
- 2202.00
Lot Features
- Level
- Sidewalk
- Paved
Middle School
- Powell Middle
Area Major
- 34609 - Spring Hill/Brooksville
Net Operating Income
- 0.00
Occupant Type
- Owner
Open Parking Spaces
- 0.00
Other Expense
- 0.00
Parcel Number
- R33-223-18-1698-0000-0770
Parking Features
- Garage Faces Side
Pets Allowed
- Yes
Pool Features
- Deck
- Gunite
- In Ground
- Pool Sweep
Possession
- Close Of Escrow
Property Type
- Residential
Roof
- Shingle
School Elementary
- Suncoast Elementary
Sewer
- Septic Tank
Style
- Contemporary
Tax Year
- 2024
Township
- 23S
Utilities
- Cable Connected
- Electricity Connected
Views
- 325
Virtual Tour Url
- https://www.propertypanorama.com/instaview/stellar/TB8408142
Water Source
- Public
Year Built
- 1990
Zoning Code
- PDP
Listings provided courtesy of The Hernando County Association of Realtors MLS.
The information provided by this website is for the personal, non-commercial use of consumers and may not be used for any purpose other than to identify prospective properties consumers may be interested in purchasing.Display of MLS data is usually deemed reliable but is NOT guaranteed accurate.
Datafeed Last updated on December 19, 2025 @ 12:00 am
©2006-2025 brokerIDXsites.com - https://brokerIDXsites.com
Sign Up Now for Free!X
Call Direct: Brokerage Office: Mobile: 352.293.1191
Registration Benefits:
- New Listings & Price Reduction Updates sent directly to your email
- Create Your Own Property Search saved for your return visit.
- "Like" Listings and Create a Favorites List
* NOTICE: By creating your free profile, you authorize us to send you periodic emails about new listings that match your saved searches and related real estate information.If you provide your telephone number, you are giving us permission to call you in response to this request, even if this phone number is in the State and/or National Do Not Call Registry.
Already have an account? Login to your account.



