Contact Guy Grant
Schedule A Showing
Request more information
- Home
- Property Search
- Search results
- 11012 Oyster Bay Circle, NEW PORT RICHEY, FL 34654
Property Photos
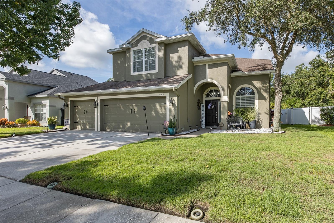

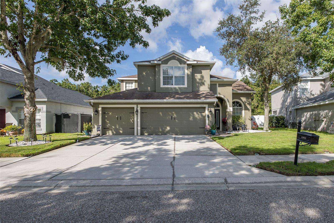
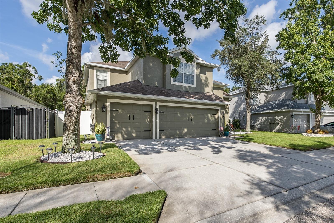
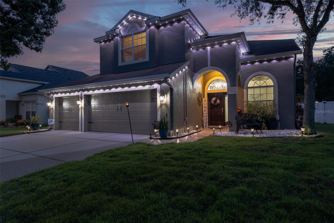
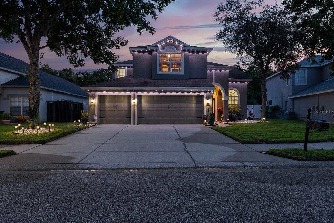
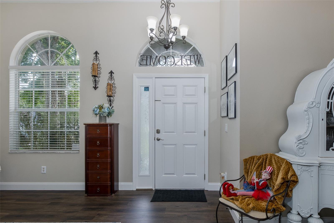
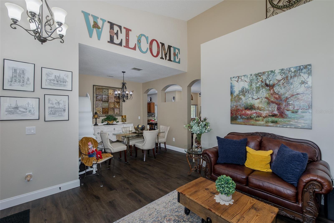
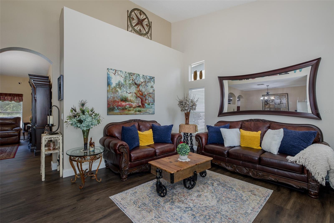
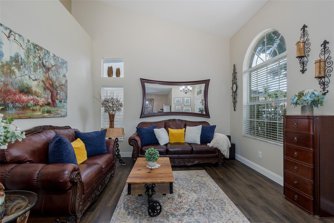
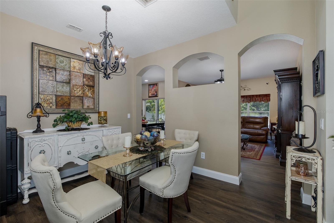
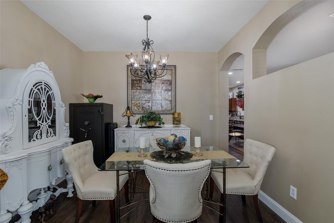
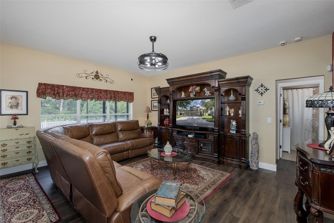
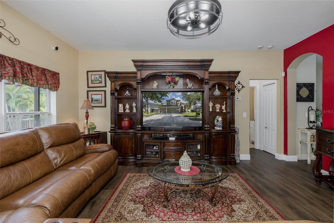
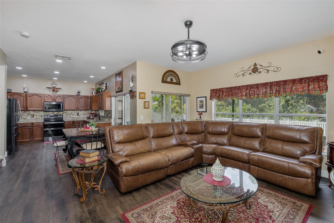
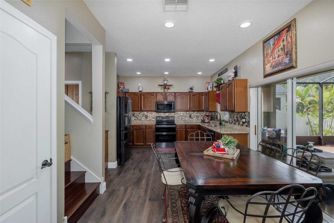
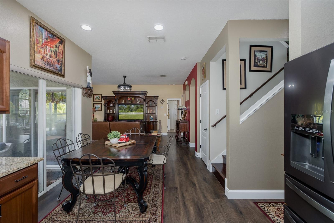
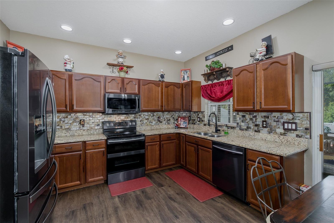
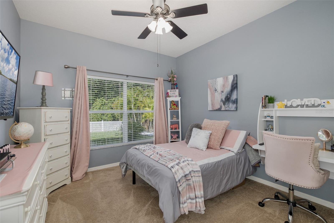
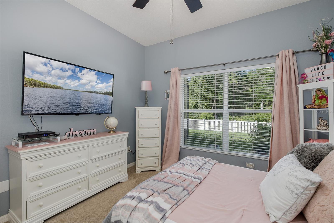
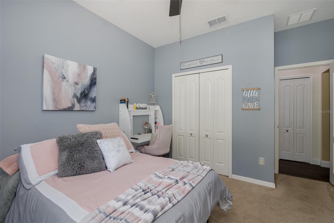
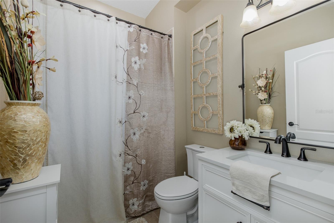
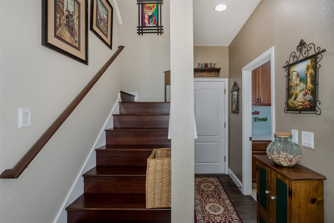
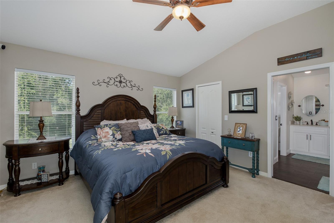
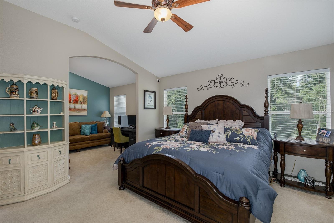
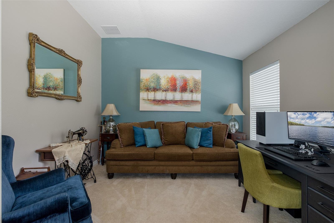
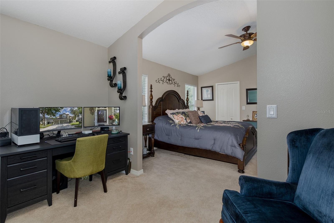
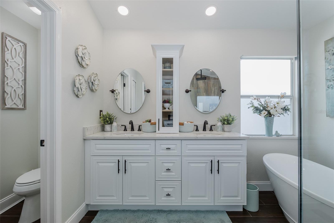
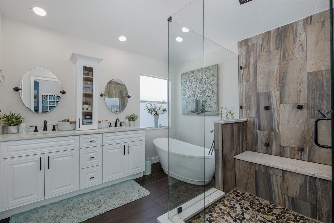
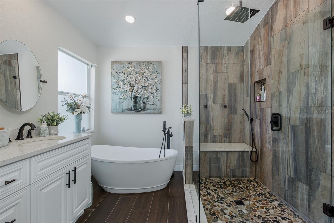
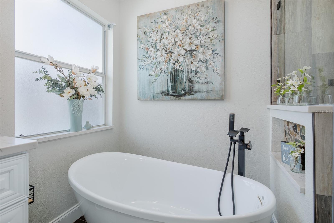
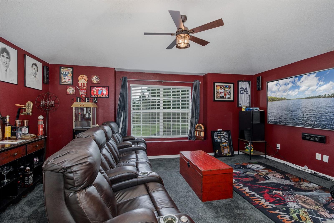
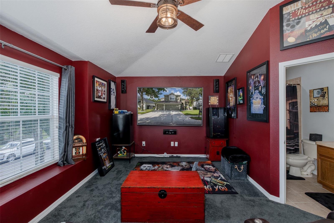
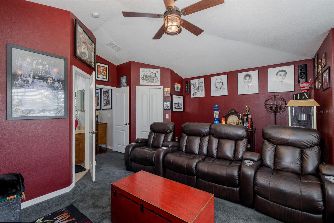
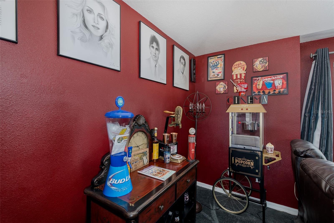
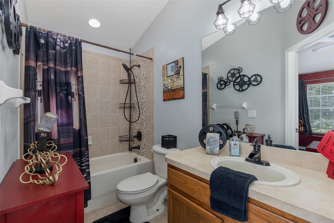
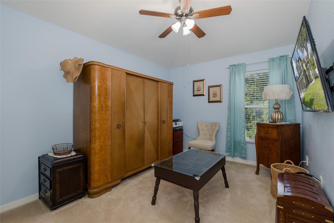
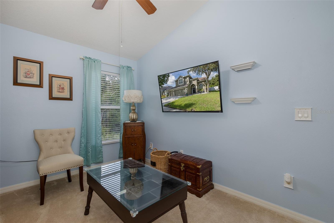
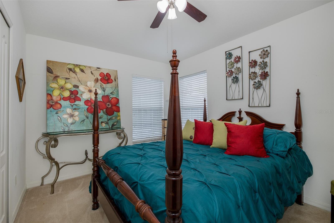
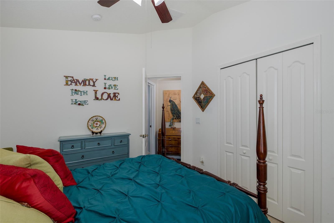
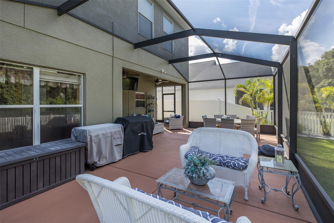
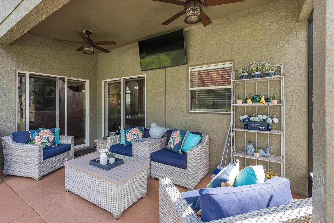
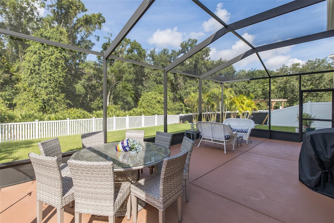
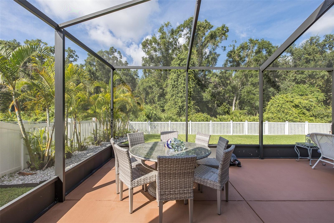
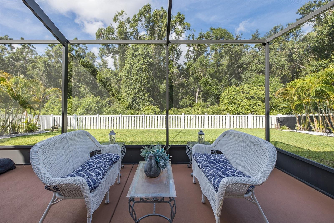
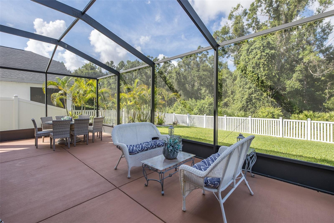
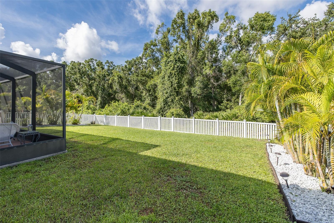
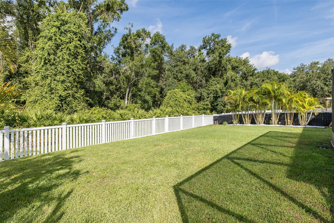
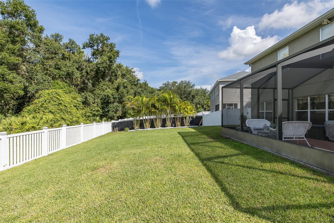
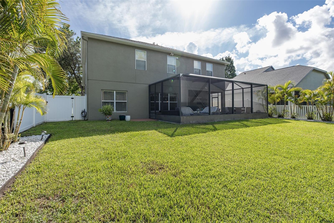
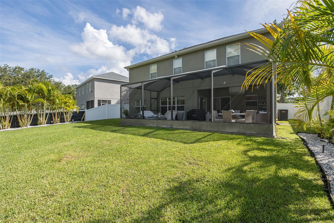
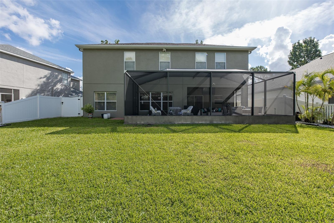
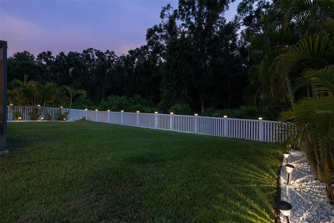
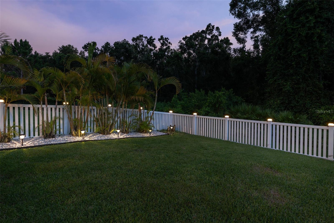
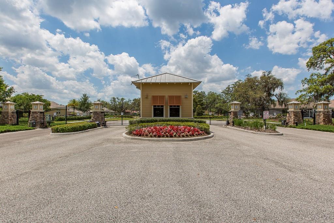
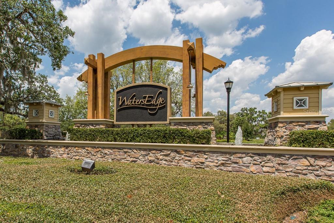
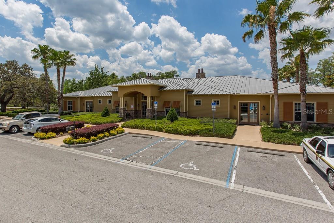
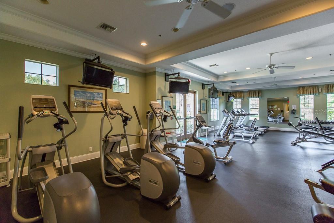
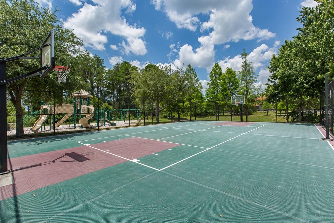
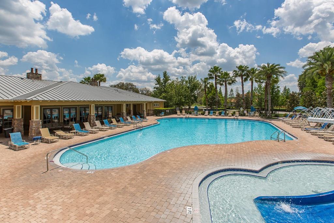
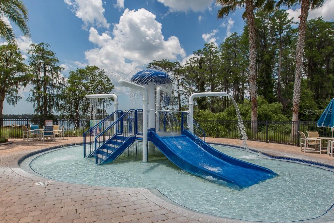
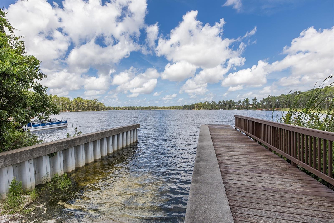
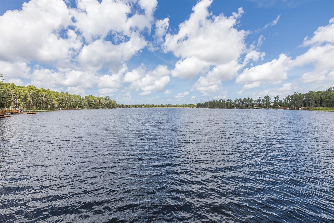
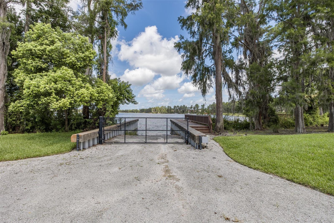
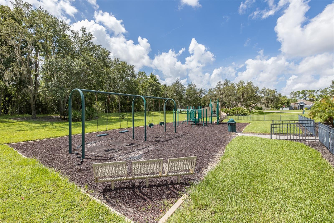
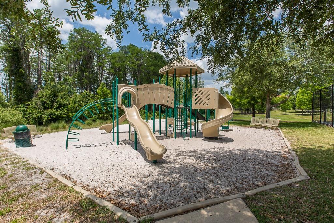
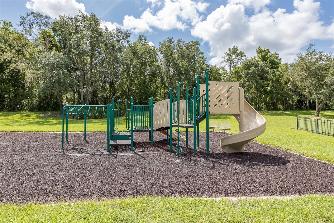
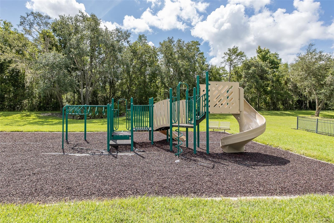
- MLS#: TB8407973 ( Residential )
- Street Address: 11012 Oyster Bay Circle
- Viewed: 71
- Price: $525,000
- Price sqft: $153
- Waterfront: No
- Year Built: 2006
- Bldg sqft: 3430
- Bedrooms: 5
- Total Baths: 4
- Full Baths: 4
- Garage / Parking Spaces: 3
- Days On Market: 76
- Additional Information
- Geolocation: 28.2913 / -82.6327
- County: PASCO
- City: NEW PORT RICHEY
- Zipcode: 34654
- Subdivision: Waters Edge Ph 2
- Provided by: RE/MAX ELITE REALTY
- Contact: Dawn Koutroumanis
- 727-785-7653

- DMCA Notice
-
DescriptionNEW ROOF 2025! Welcome to 11012 Oyster Bay Circle, Your Private Retreat in the Heart of New Port Richey! NO FLOOD INSURANCE REQUIRED! Tucked inside the serene and gated community of Waters Edge, this beautifully maintained residence offers the perfect balance of peace, privacy, and modern comfort. Step inside the spacious and beautifully maintained two story home located in the highly sought after gated community of Waters Edge. This 5 bedroom, 4 bathroom residence offers 2,635 square feet of versatile living space, perfect for growing families, multigenerational living, or those who love to entertain. Step inside to find a bright, open floor plan featuring formal living and dining rooms, a large family room, and a gourmet kitchen with 42 wood cabinetry, beautiful granite countertops, and a spacious pantry. The first floor includes a guest bedroom and full bathroom, ideal for visitors or in laws. Upstairs, youll find an expansive owners suite with a sitting area, walk in closet, and spa style bath with a soaking tub, separate shower, and dual vanities. Three additional bedrooms, another full bath, and a bonus room have flexible space for a home office, gym, or ?media room. Situated on a quiet preserve lot with no rear neighbors, this home provides privacy and peaceful views from the covered lanai. Additional features include a three car garage, inside laundry room, and abundant storage throughout. Waters Edge is known for its resort style amenities, including a grand clubhouse, fitness center, swimming pool, playgrounds, basketball courts, scenic walking trails, and two fishing piers on a spring fed lake. With top rated schools nearby and convenient access to the Ridge Road extension and Suncoast Parkway, commuting to Tampa or exploring the Gulf Coast has never been easier. Dont miss your chance to experience Florida living at its finest in this exceptional home! Don't delay, schedule your appointment today
Property Location and Similar Properties
All
Similar
Features
Appliances
- Cooktop
- Dishwasher
- Disposal
- Microwave
- Refrigerator
Association Amenities
- Basketball Court
- Cable TV
- Clubhouse
- Fitness Center
- Gated
- Maintenance
- Playground
- Pool
- Recreation Facilities
- Security
- Tennis Court(s)
Home Owners Association Fee
- 493.00
Home Owners Association Fee Includes
- Cable TV
- Pool
- Maintenance Grounds
- Maintenance
- Management
- Recreational Facilities
- Security
- Trash
Association Name
- ASSOCIATION MANAGER /MICHELLE STAPLES
Association Phone
- 813-433-2000
Carport Spaces
- 0.00
Close Date
- 0000-00-00
Cooling
- Central Air
Country
- US
Covered Spaces
- 0.00
Exterior Features
- Lighting
- Private Mailbox
- Rain Gutters
- Sidewalk
Fencing
- Vinyl
Flooring
- Bamboo
- Carpet
- Laminate
Garage Spaces
- 3.00
Heating
- Central
- Electric
Insurance Expense
- 0.00
Interior Features
- Ceiling Fans(s)
- Eat-in Kitchen
- High Ceilings
- Kitchen/Family Room Combo
- Stone Counters
- Thermostat
- Walk-In Closet(s)
Legal Description
- WATERS EDGE TWO PB 52 PG 085 LOT 323
Levels
- Two
Living Area
- 2635.00
Area Major
- 34654 - New Port Richey
Net Operating Income
- 0.00
Occupant Type
- Owner
Open Parking Spaces
- 0.00
Other Expense
- 0.00
Parcel Number
- : 20-25-17-0040-00000-3230
Parking Features
- Garage Door Opener
Pets Allowed
- Yes
Property Type
- Residential
Roof
- Shingle
Sewer
- Public Sewer
Tax Year
- 2024
Township
- 25S
Utilities
- Cable Connected
- Electricity Connected
Views
- 71
Virtual Tour Url
- https://www.propertypanorama.com/instaview/stellar/TB8407973
Water Source
- Public
Year Built
- 2006
Zoning Code
- MPUD
Listings provided courtesy of The Hernando County Association of Realtors MLS.
The information provided by this website is for the personal, non-commercial use of consumers and may not be used for any purpose other than to identify prospective properties consumers may be interested in purchasing.Display of MLS data is usually deemed reliable but is NOT guaranteed accurate.
Datafeed Last updated on October 7, 2025 @ 12:00 am
©2006-2025 brokerIDXsites.com - https://brokerIDXsites.com
Sign Up Now for Free!X
Call Direct: Brokerage Office: Mobile: 352.293.1191
Registration Benefits:
- New Listings & Price Reduction Updates sent directly to your email
- Create Your Own Property Search saved for your return visit.
- "Like" Listings and Create a Favorites List
* NOTICE: By creating your free profile, you authorize us to send you periodic emails about new listings that match your saved searches and related real estate information.If you provide your telephone number, you are giving us permission to call you in response to this request, even if this phone number is in the State and/or National Do Not Call Registry.
Already have an account? Login to your account.



