Contact Guy Grant
Schedule A Showing
Request more information
- Home
- Property Search
- Search results
- 10731 Torchwood Sea Way, SAN ANTONIO, FL 33576
Property Photos
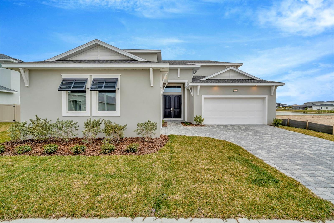

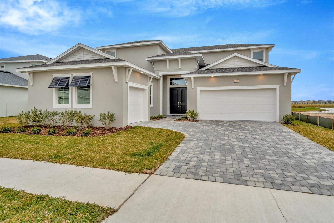
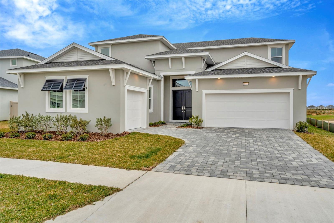
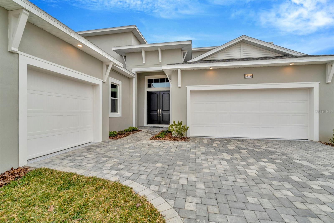
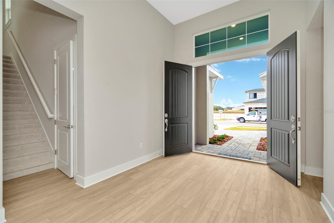
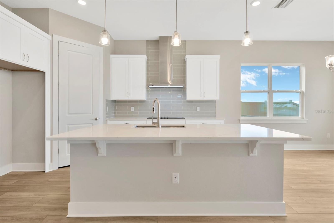
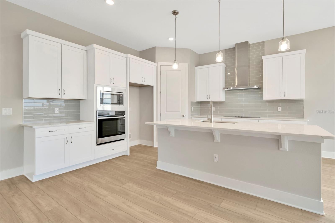
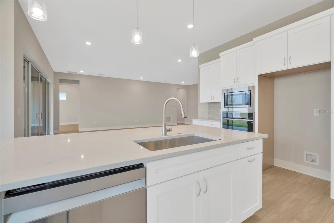
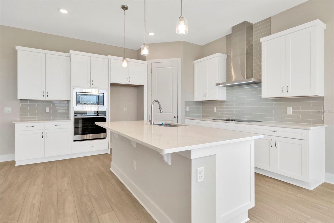
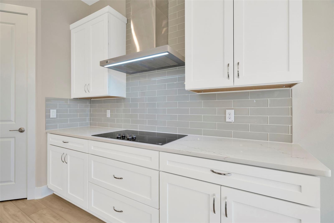
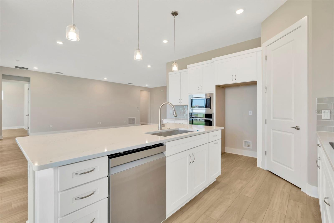
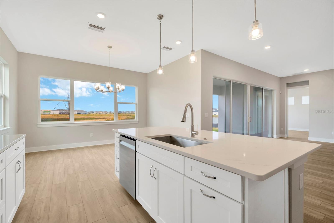
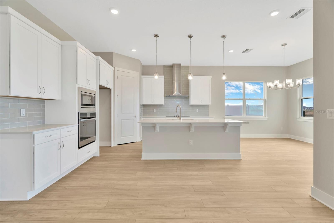
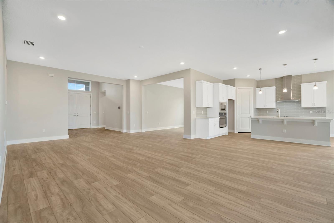
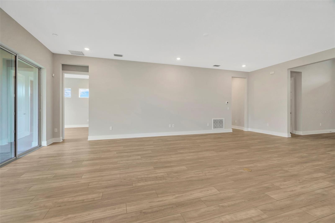
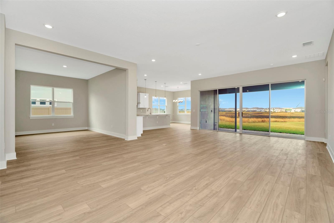
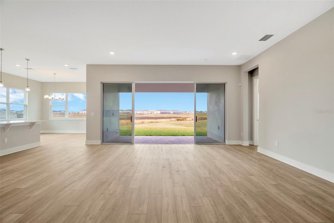
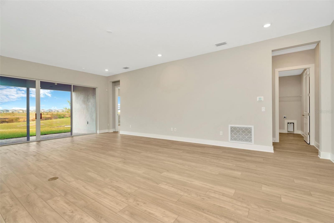
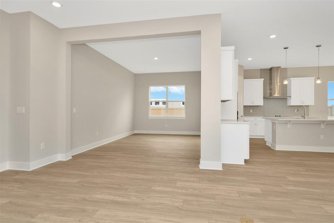
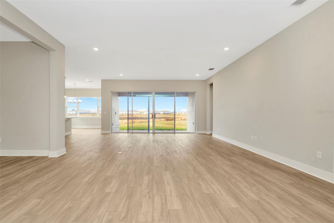
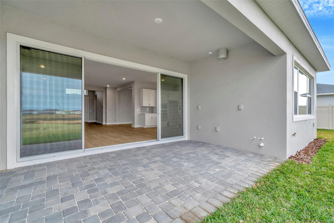
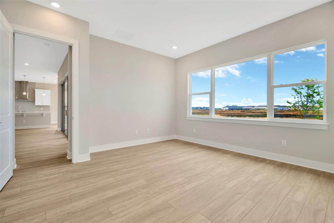
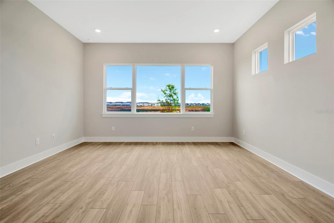
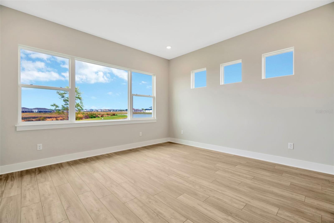
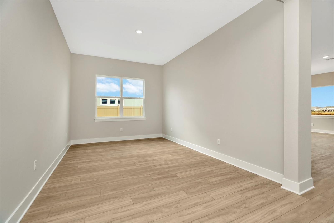
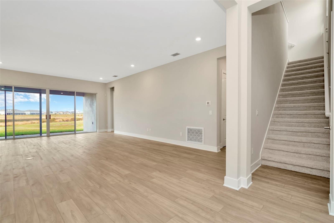
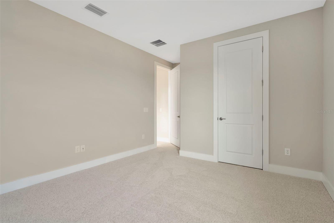
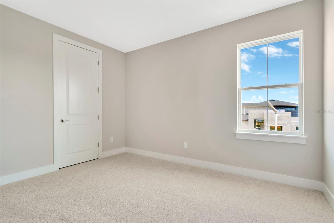
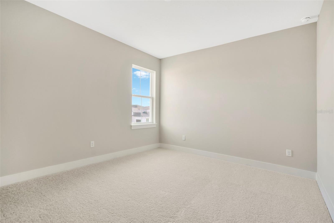
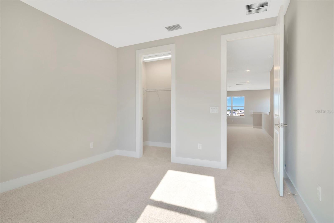
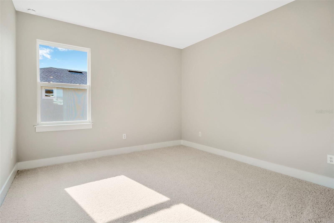
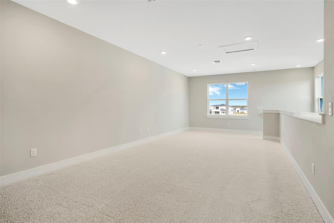
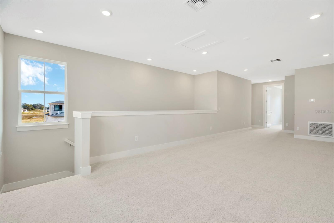
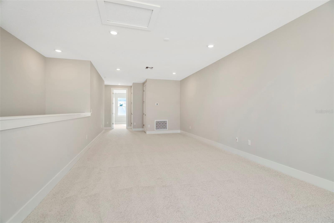
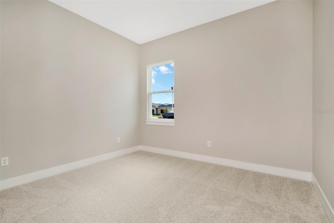
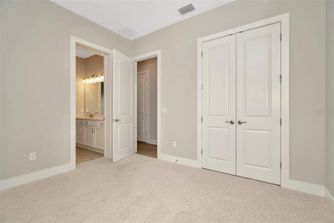
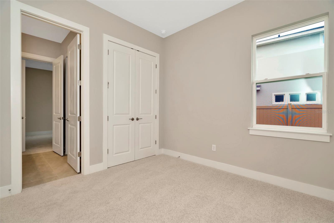
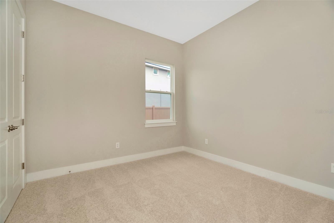
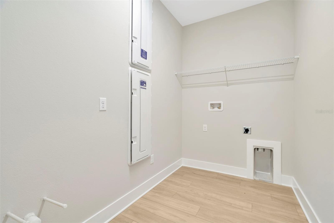
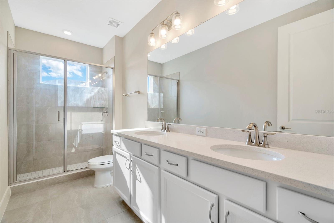
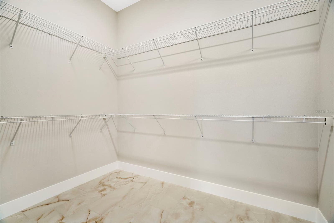
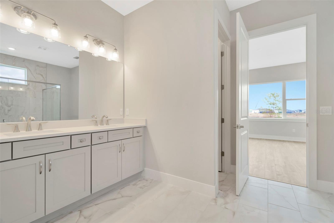
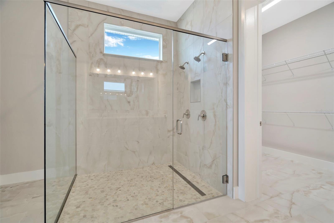
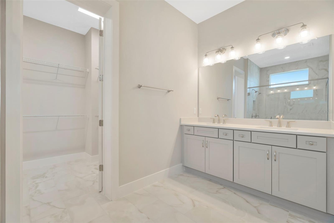
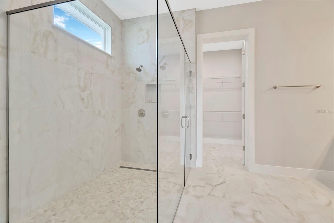
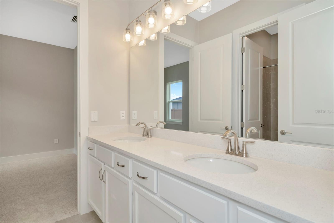
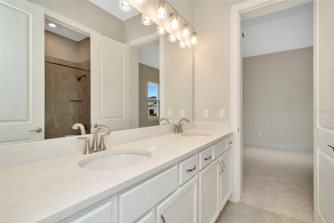
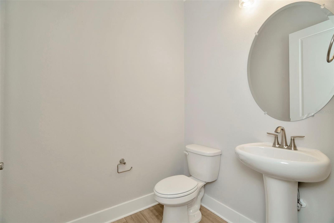
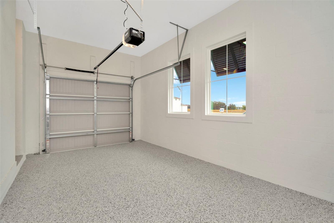
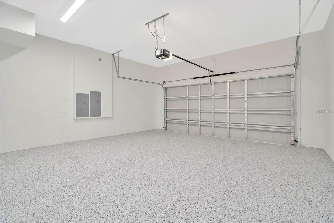
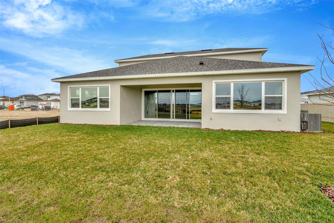
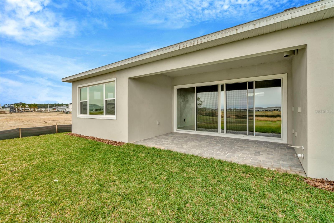
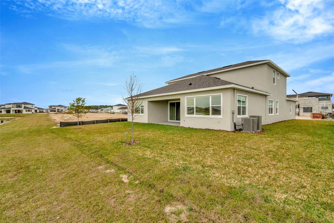
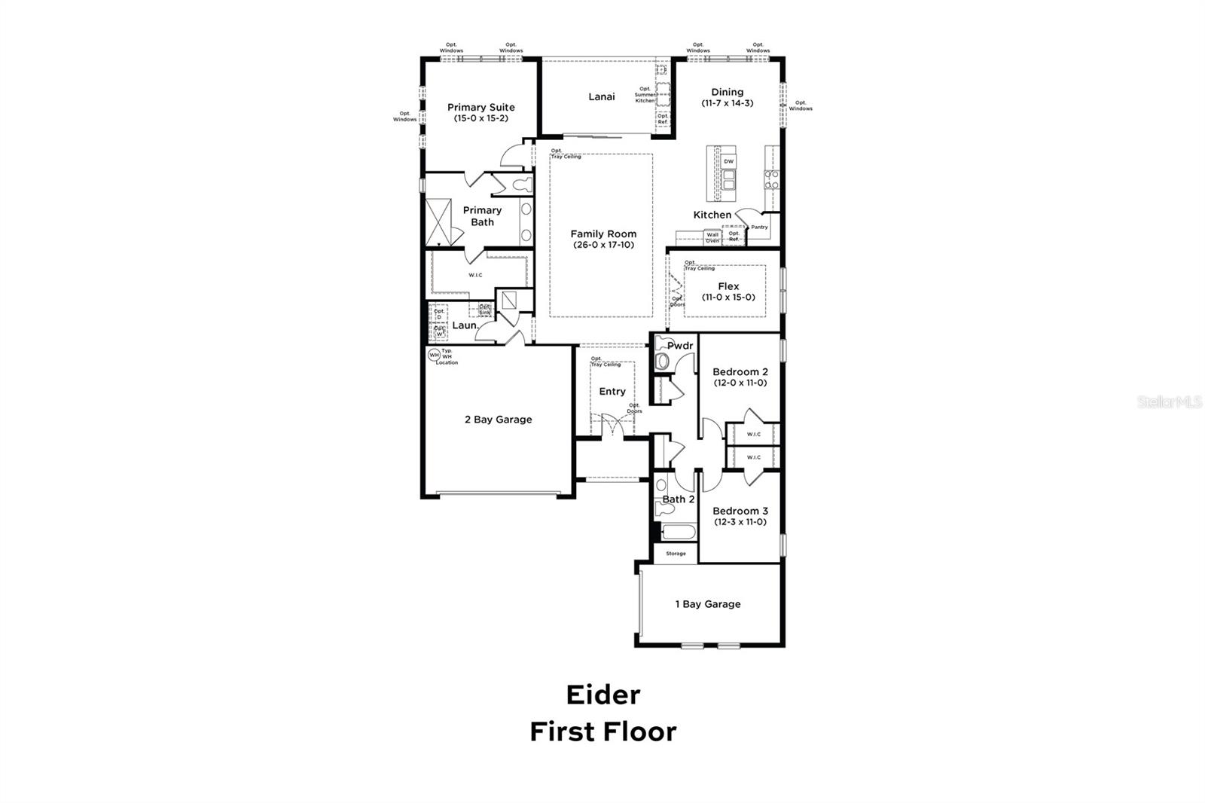
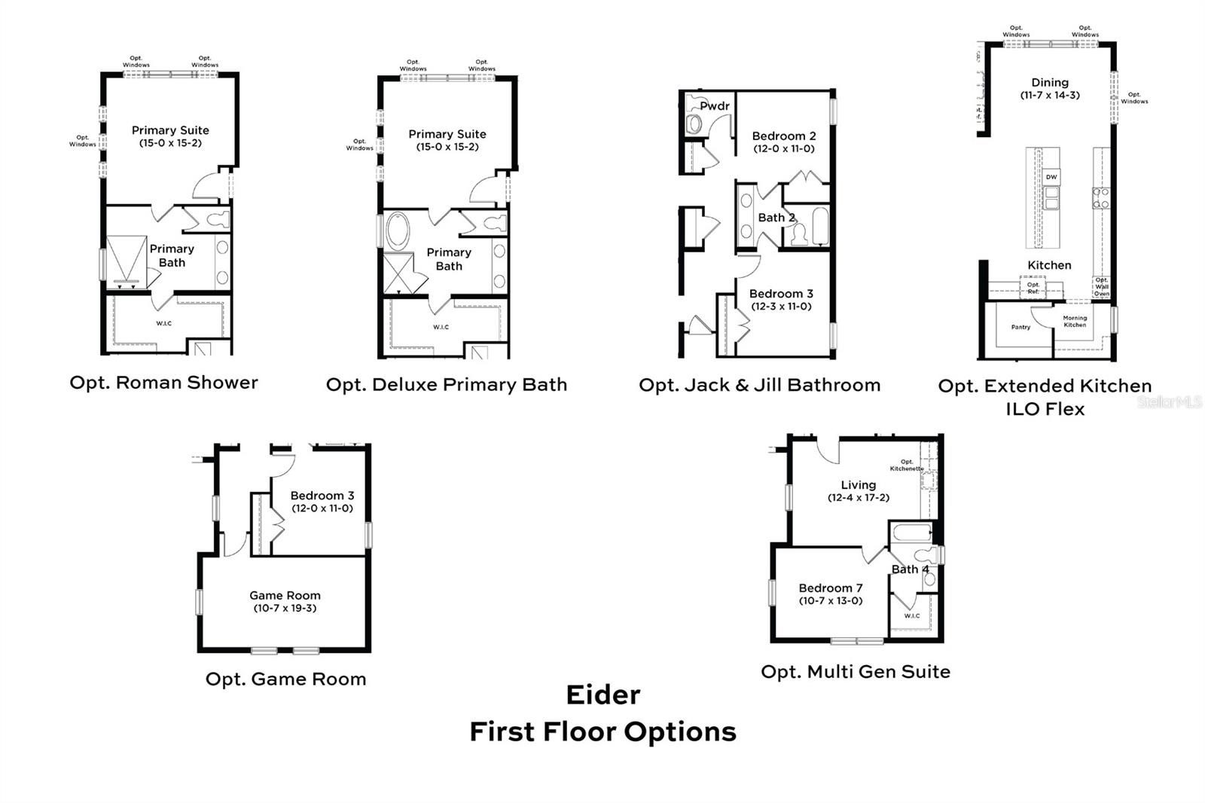
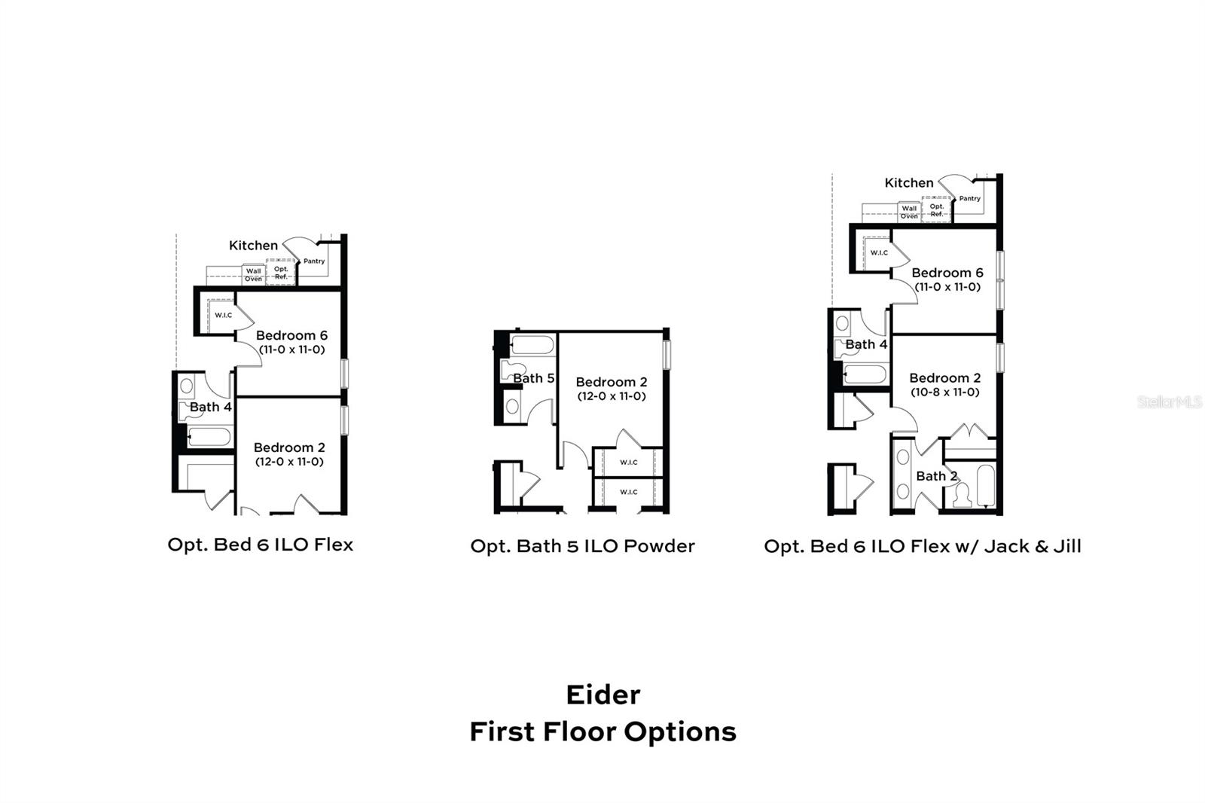
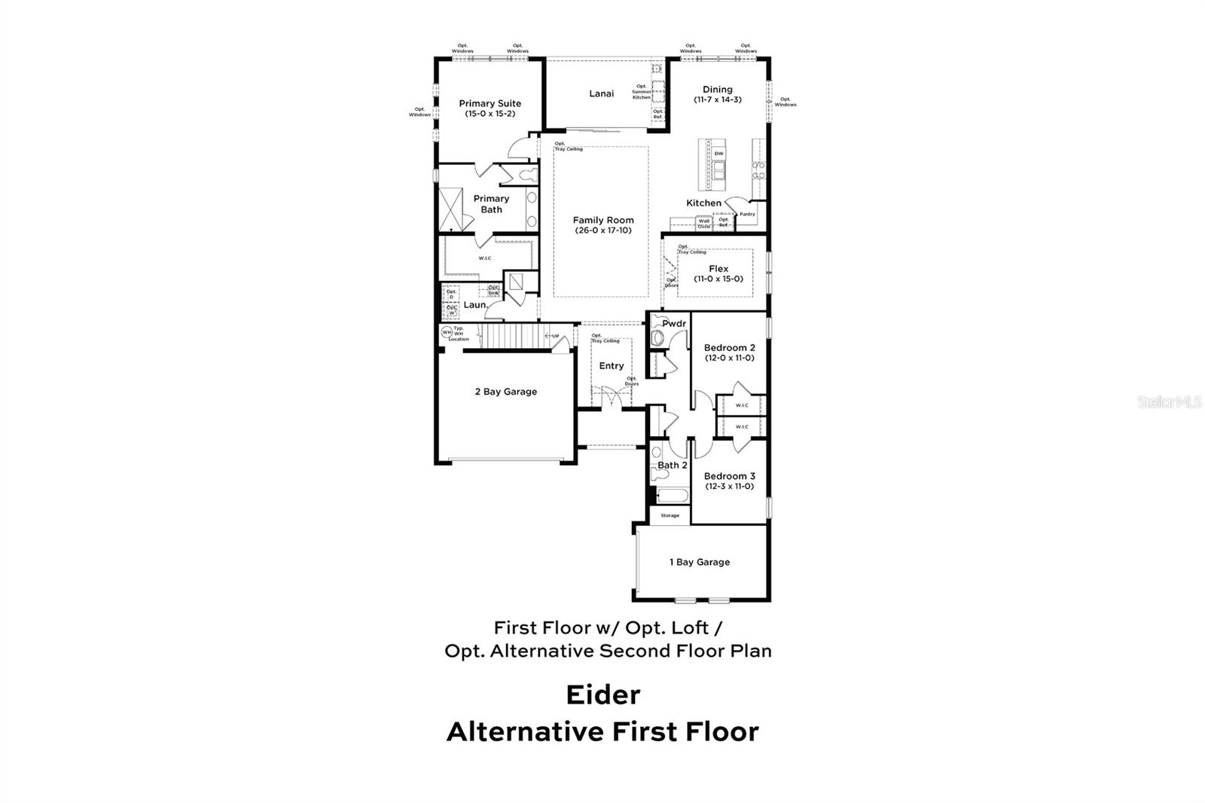
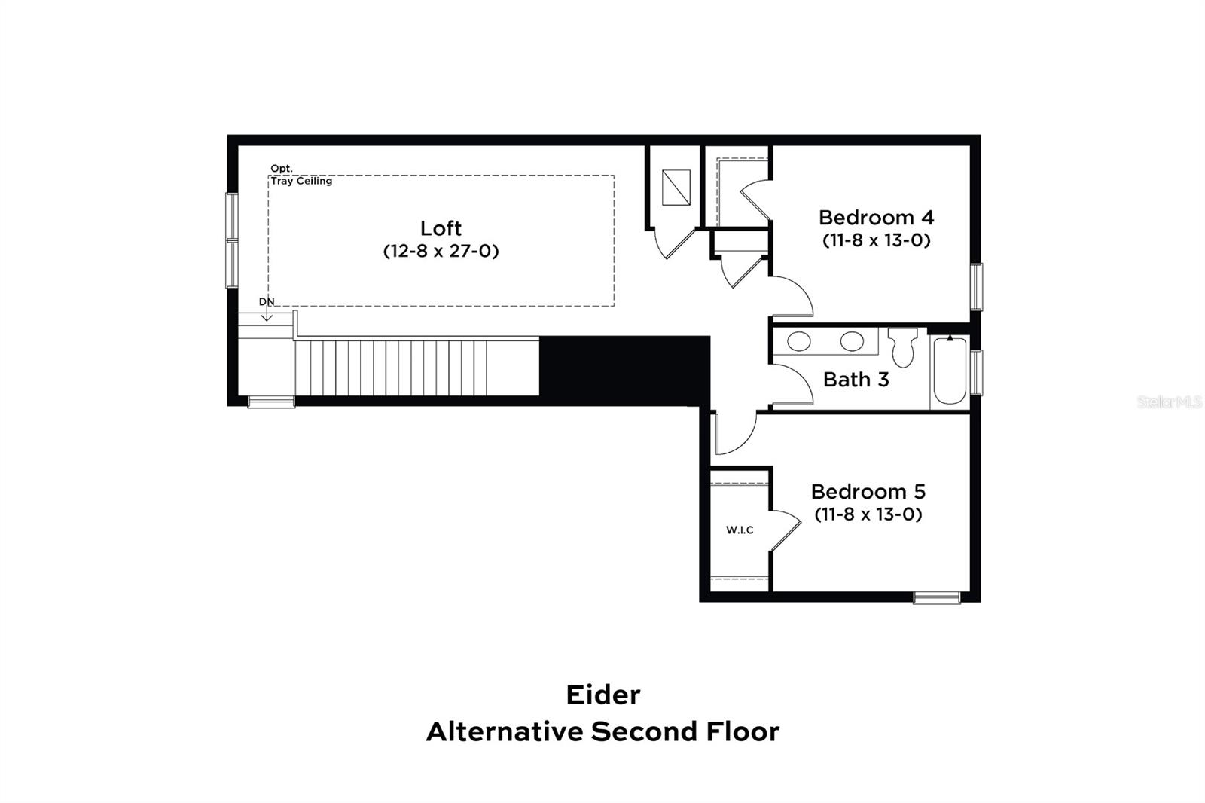
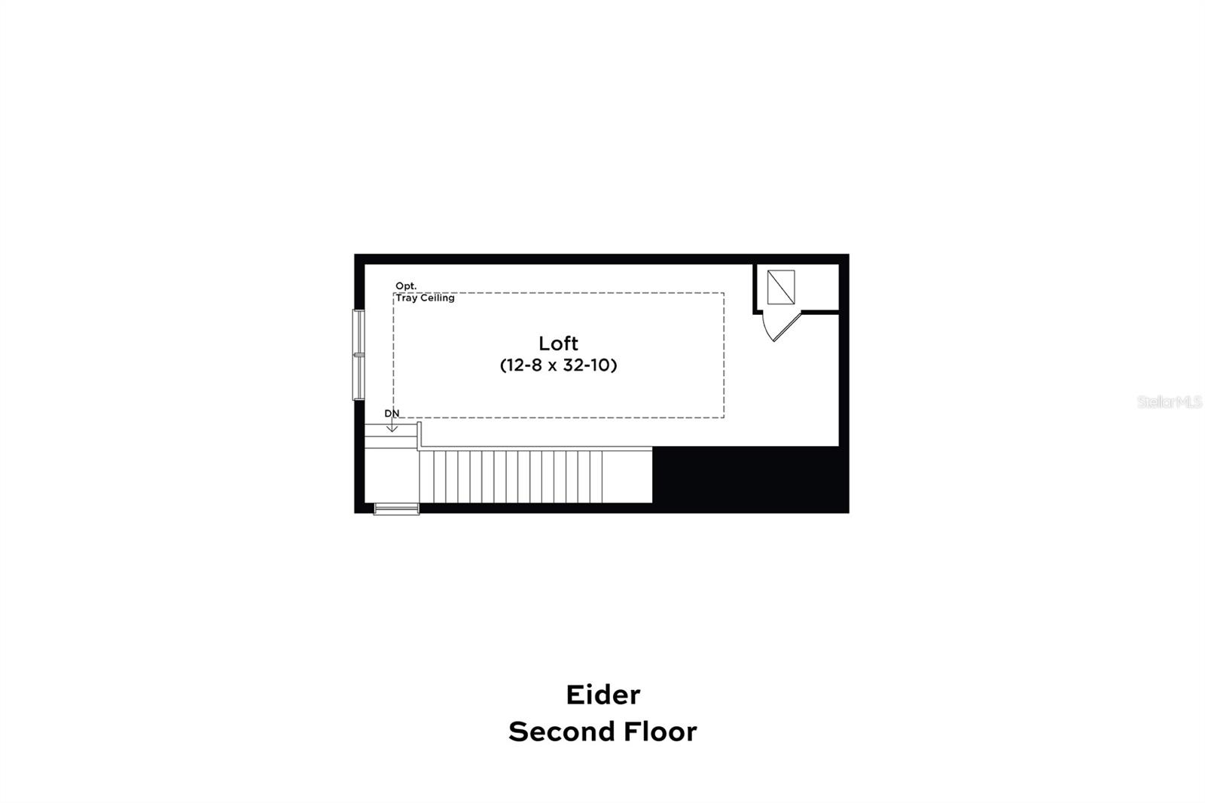
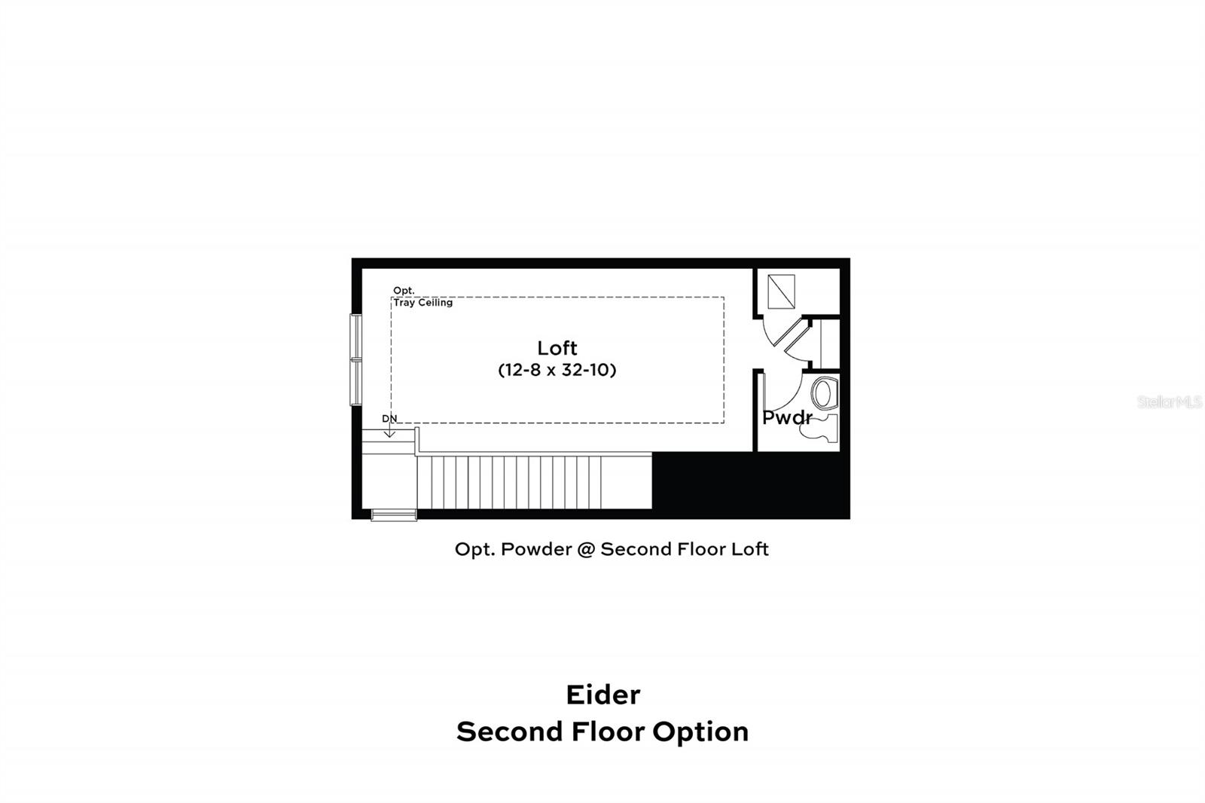
- MLS#: TB8407814 ( Residential )
- Street Address: 10731 Torchwood Sea Way
- Viewed: 73
- Price: $699,990
- Price sqft: $158
- Waterfront: No
- Year Built: 2025
- Bldg sqft: 4425
- Bedrooms: 5
- Total Baths: 4
- Full Baths: 3
- 1/2 Baths: 1
- Garage / Parking Spaces: 3
- Days On Market: 84
- Additional Information
- Geolocation: 28.3101 / -82.2829
- County: PASCO
- City: SAN ANTONIO
- Zipcode: 33576
- Subdivision: Mirada Parcel 1
- Elementary School: San Antonio
- Middle School: Pasco
- High School: Pasco
- Provided by: DRB GROUP REALTY, LLC
- Contact: Lisa Clay
- 407-270-2747

- DMCA Notice
-
Description10731 Torchwood Sea Way Refined Living, Rooted in Comfort Crafted with intention and designed for todays lifestyle, this exceptional home offers the perfect balance of spaciousness, style, and smart functionality. Whether youre hosting weekend gatherings or enjoying quiet evenings at home, this single family home supports the life you want to livebeautifully. From the Curb to the Kitchen, Every Detail Speaks Quality A clean, coastal inspired exterior welcomes you, while the interior reveals a layout that blends open concept living with distinct, purposeful spaces. Its a home that feels right from the moment you walk in. What Makes This Home Stand Out: Inviting First Spaces: Private home office or study tucked away for productivity Formal dining area ideal for celebrations or casual dinners Entryway coat closet for everyday convenience Dual garages (one single car, one two car) each with private home entryperfect for multi driver households or added storage A Kitchen That Brings Together: Central oversized island with seatinggreat for prep, casual meals, or conversation Open flow into the dining and living areasentertaining made easy Living Made Effortless: Light filled breakfast area and living room open to a covered patio Scenic views of the surrounding wetlands provide a peaceful, private outdoor retreat Your Main Level Primary Escape: Spacious suite featuring: Large walk in closet Double vanities and walk in shower Spa style bath with ample linen storage Room for Everyone: Two generously sized secondary bedrooms downstairseach with walk in closets Two additional full bathrooms support a flexible, multi use floor planideal for family, guests, or multi generational living Bonus Space Upstairs: Expansive second story loft perfect for a media room, playroom, game space, or flexible lounge area
Property Location and Similar Properties
All
Similar
Features
Appliances
- Built-In Oven
- Cooktop
- Dishwasher
- Electric Water Heater
- Microwave
- Range Hood
Association Amenities
- Park
- Playground
- Pool
- Trail(s)
Home Owners Association Fee
- 248.65
Home Owners Association Fee Includes
- Cable TV
- Pool
- Internet
- Maintenance Grounds
Association Name
- Lori Dann
Association Phone
- 813-565-4663
Builder Model
- Eider
Builder Name
- DRB Group
Carport Spaces
- 0.00
Close Date
- 0000-00-00
Cooling
- Central Air
Country
- US
Covered Spaces
- 0.00
Exterior Features
- Awning(s)
- Lighting
- Other
- Sidewalk
- Sliding Doors
- Sprinkler Metered
Flooring
- Carpet
- Luxury Vinyl
- Tile
Furnished
- Unfurnished
Garage Spaces
- 3.00
Green Energy Efficient
- HVAC
- Insulation
- Thermostat
Heating
- Central
- Electric
High School
- Pasco High-PO
Insurance Expense
- 0.00
Interior Features
- High Ceilings
- Primary Bedroom Main Floor
- Stone Counters
- Thermostat
- Walk-In Closet(s)
Legal Description
- MIRADA PARCEL 1 PB 89 PG 144 LOT 76
Levels
- Two
Living Area
- 3477.00
Lot Features
- Conservation Area
- Flood Insurance Required
- FloodZone
- City Limits
- In County
- Landscaped
- Sidewalk
- Paved
- Unincorporated
Middle School
- Pasco Middle-PO
Area Major
- 33576 - San Antonio
Net Operating Income
- 0.00
New Construction Yes / No
- Yes
Occupant Type
- Vacant
Open Parking Spaces
- 0.00
Other Expense
- 0.00
Parcel Number
- 14-25-20-0150-00000-0760
Parking Features
- Driveway
- Garage Door Opener
- On Street
Pets Allowed
- Yes
Possession
- Close Of Escrow
Property Condition
- Completed
Property Type
- Residential
Roof
- Shingle
School Elementary
- San Antonio-PO
Sewer
- Public Sewer
Style
- Coastal
Tax Year
- 2024
Township
- 25
Utilities
- BB/HS Internet Available
- Electricity Connected
- Phone Available
- Public
- Sewer Connected
- Underground Utilities
- Water Connected
View
- Trees/Woods
Views
- 73
Virtual Tour Url
- https://www.propertypanorama.com/instaview/stellar/TB8407814
Water Source
- Public
Year Built
- 2025
Zoning Code
- MPUD
Listings provided courtesy of The Hernando County Association of Realtors MLS.
The information provided by this website is for the personal, non-commercial use of consumers and may not be used for any purpose other than to identify prospective properties consumers may be interested in purchasing.Display of MLS data is usually deemed reliable but is NOT guaranteed accurate.
Datafeed Last updated on October 8, 2025 @ 12:00 am
©2006-2025 brokerIDXsites.com - https://brokerIDXsites.com
Sign Up Now for Free!X
Call Direct: Brokerage Office: Mobile: 352.293.1191
Registration Benefits:
- New Listings & Price Reduction Updates sent directly to your email
- Create Your Own Property Search saved for your return visit.
- "Like" Listings and Create a Favorites List
* NOTICE: By creating your free profile, you authorize us to send you periodic emails about new listings that match your saved searches and related real estate information.If you provide your telephone number, you are giving us permission to call you in response to this request, even if this phone number is in the State and/or National Do Not Call Registry.
Already have an account? Login to your account.



