Contact Guy Grant
Schedule A Showing
Request more information
- Home
- Property Search
- Search results
- 5135 Musselshell Drive, NEW PORT RICHEY, FL 34655
Property Photos
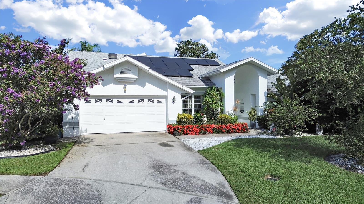

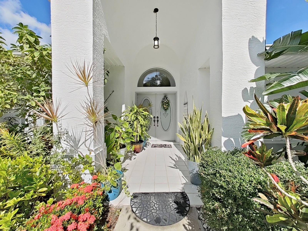
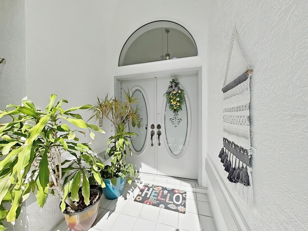
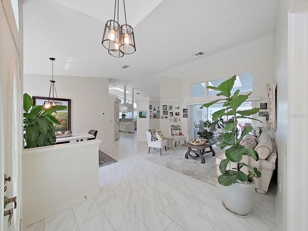
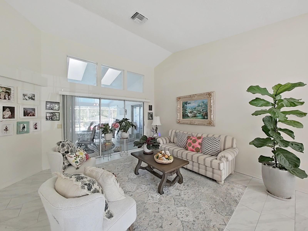
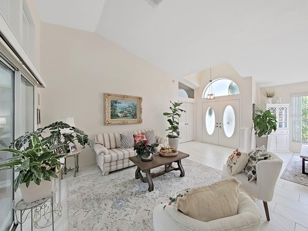
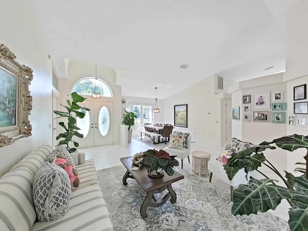
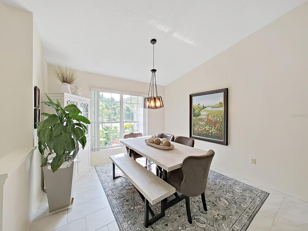
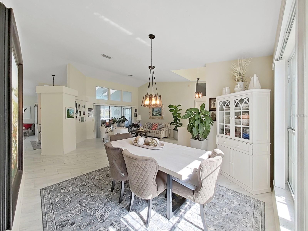
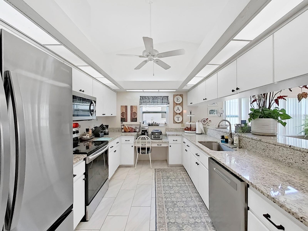
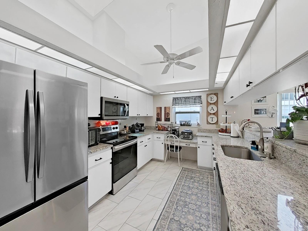
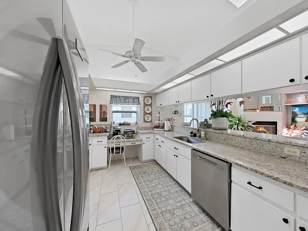
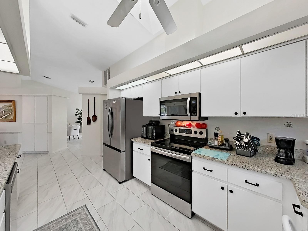
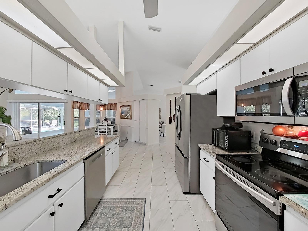
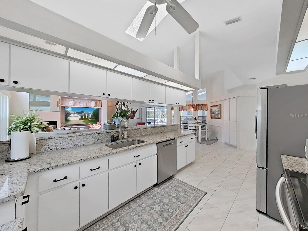
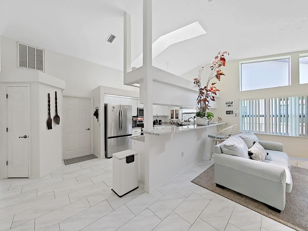
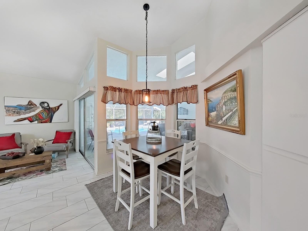
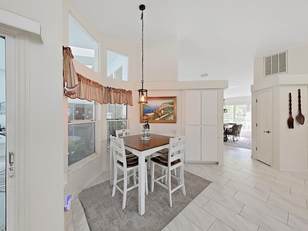
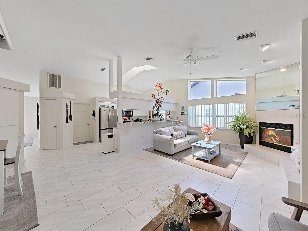
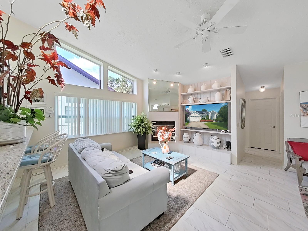
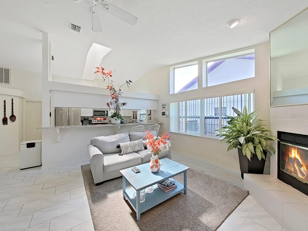
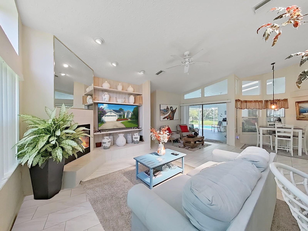
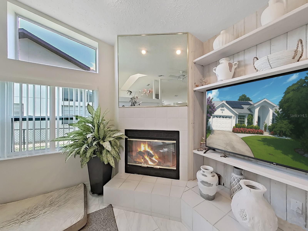
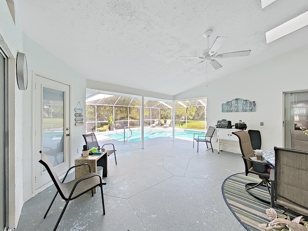
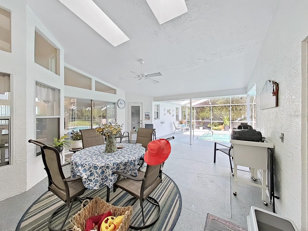
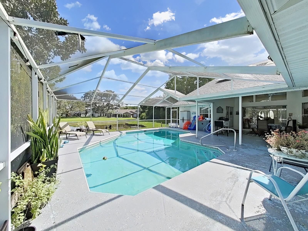
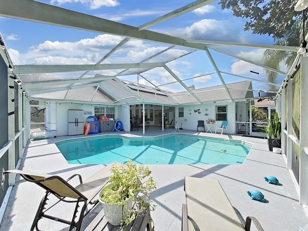
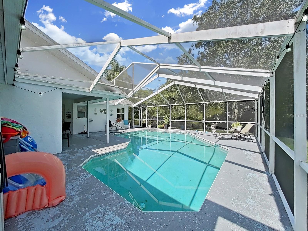
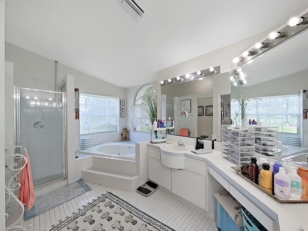
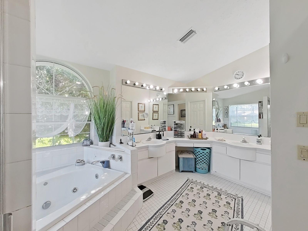
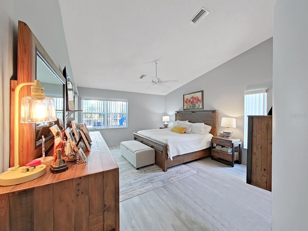
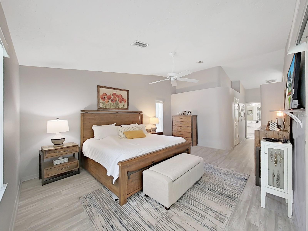
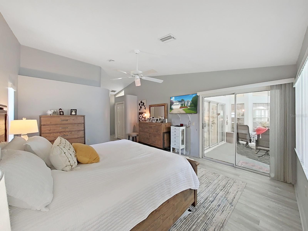
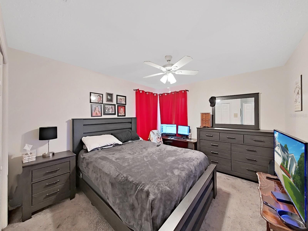
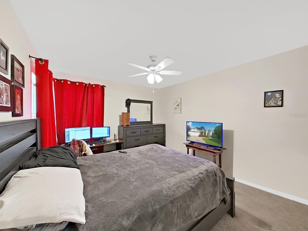
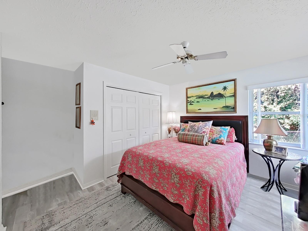
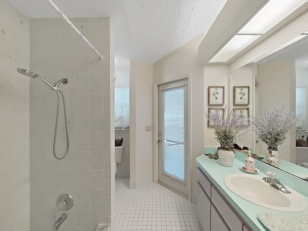
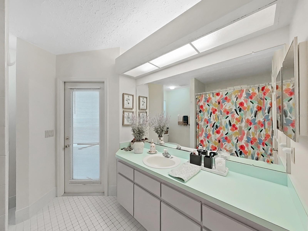
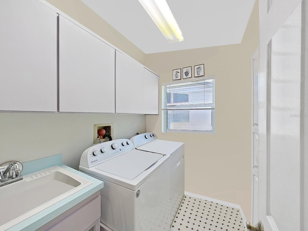
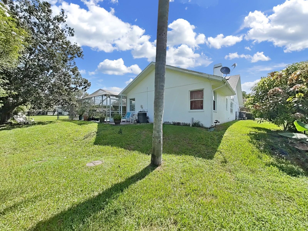
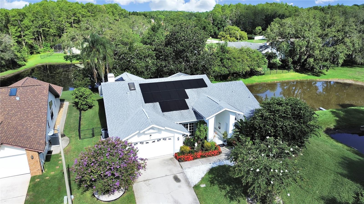
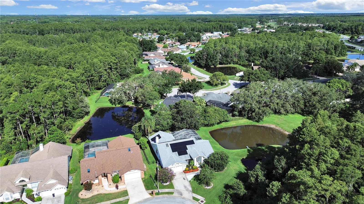
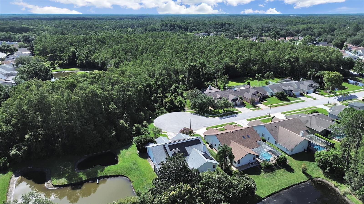
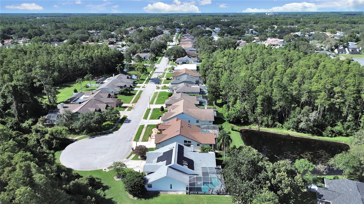
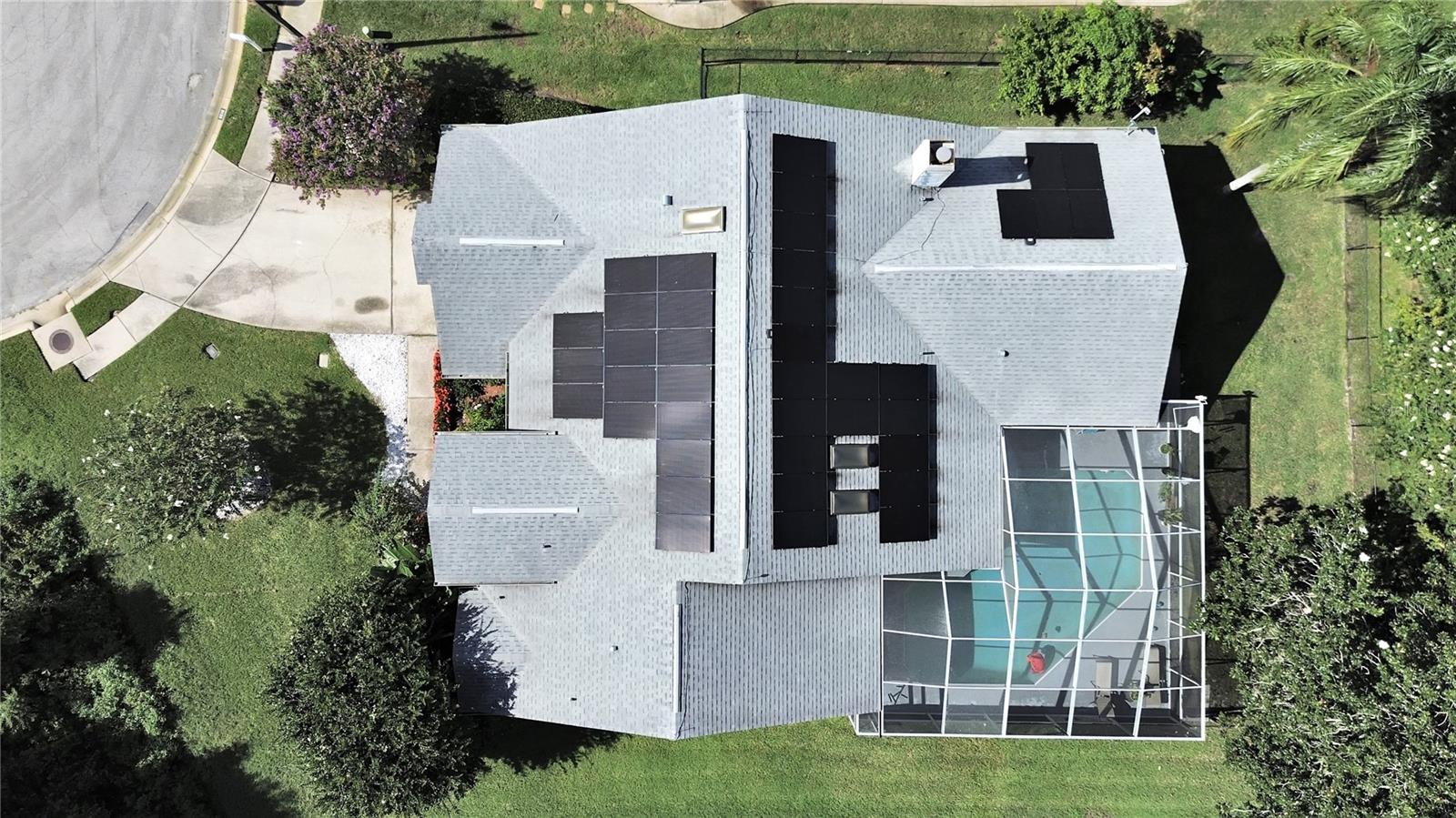
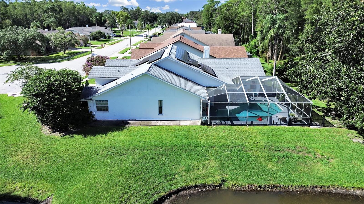
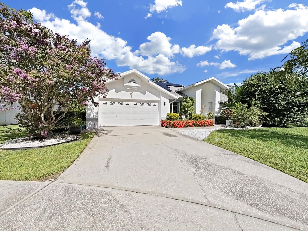
- MLS#: TB8407458 ( Residential )
- Street Address: 5135 Musselshell Drive
- Viewed: 10
- Price: $445,000
- Price sqft: $147
- Waterfront: No
- Year Built: 1990
- Bldg sqft: 3029
- Bedrooms: 3
- Total Baths: 2
- Full Baths: 2
- Garage / Parking Spaces: 2
- Days On Market: 4
- Additional Information
- Geolocation: 28.234 / -82.6495
- County: PASCO
- City: NEW PORT RICHEY
- Zipcode: 34655
- Subdivision: Southern Oaks
- Elementary School: Longleaf
- Middle School: River Ridge
- High School: Ridgewood
- Provided by: CHARLES RUTENBERG REALTY INC
- Contact: Bernardo Piccolo, PA
- 727-538-9200

- DMCA Notice
-
DescriptionWelcome to this beautifully maintained 3 bedroom, 2 bath, 2 car garage home nestled on a quiet cul de sac in the highly desirable Southern Oaks community. Ideally located near top rated schools, shopping, and dining, this home combines comfort, convenience, and style. Step through the elegant double door entry into a light filled interior featuring soaring vaulted ceilings and transom windows that flood the space with natural light. The open, split floor plan offers both privacy and flow, with sleek, modern tile flooring throughout the main living areas. The spacious kitchen is a chefs dream with an abundance of cabinetry, generous countertop space, and stainless steel appliances. It opens seamlessly to the great room and cozy breakfast nook, creating the perfect setting for everyday living and entertaining. A charming wood burning fireplace adds warmth and character to the living space. The formal dining room offers flexibility to be used as a home office, den, or playroom. Retreat to the luxurious primary suite with double door entry, vaulted ceilings, and sliding glass doors that open directly to the pool area. The en suite bath features dual sinks, a large linen closet, and a separate vanity area. The heart of this home is the expansive, screened in lanai with skylightsan ideal outdoor living space for relaxing or entertaining year round. Step outside to enjoy the sparkling pool surrounded by serene views of the pond and lush conservation areano rear neighbors! Additional highlights include energy saving solar panels (fully owned), which significantly reduce electric costs. Dont miss this rare opportunity to own a move in ready home with peaceful nature views, and resort style outdoor livingall in a prime location!
Property Location and Similar Properties
All
Similar
Features
Appliances
- Dishwasher
- Disposal
- Microwave
- Range
- Refrigerator
Home Owners Association Fee
- 330.00
Association Name
- SOUTHERN OAKS HOMEOWNERS ASSOC.
Association Phone
- (727) 799-8992
Carport Spaces
- 0.00
Close Date
- 0000-00-00
Cooling
- Central Air
Country
- US
Covered Spaces
- 0.00
Flooring
- Carpet
- Tile
Garage Spaces
- 2.00
Heating
- Central
High School
- Ridgewood High School-PO
Insurance Expense
- 0.00
Interior Features
- Ceiling Fans(s)
- Open Floorplan
- Split Bedroom
- Walk-In Closet(s)
Legal Description
- SOUTHERN OAKS UNIT TWO PB 28 PGS 14-20 LOT 102 OR 9764 PG 1989
Levels
- One
Living Area
- 2166.00
Lot Features
- Cul-De-Sac
- Oversized Lot
Middle School
- River Ridge Middle-PO
Area Major
- 34655 - New Port Richey/Seven Springs/Trinity
Net Operating Income
- 0.00
Occupant Type
- Owner
Open Parking Spaces
- 0.00
Other Expense
- 0.00
Parcel Number
- 17-26-07-0020-00000-1020
Parking Features
- Garage Door Opener
- Oversized
Pets Allowed
- Yes
Pool Features
- Gunite
- In Ground
- Screen Enclosure
Property Type
- Residential
Roof
- Shingle
School Elementary
- Longleaf Elementary-PO
Sewer
- Public Sewer
Tax Year
- 2024
Township
- 26S
Utilities
- Cable Available
Views
- 10
Virtual Tour Url
- https://www.propertypanorama.com/instaview/stellar/TB8407458
Water Source
- Public
Year Built
- 1990
Zoning Code
- AC
Listings provided courtesy of The Hernando County Association of Realtors MLS.
The information provided by this website is for the personal, non-commercial use of consumers and may not be used for any purpose other than to identify prospective properties consumers may be interested in purchasing.Display of MLS data is usually deemed reliable but is NOT guaranteed accurate.
Datafeed Last updated on July 21, 2025 @ 12:00 am
©2006-2025 brokerIDXsites.com - https://brokerIDXsites.com
Sign Up Now for Free!X
Call Direct: Brokerage Office: Mobile: 352.293.1191
Registration Benefits:
- New Listings & Price Reduction Updates sent directly to your email
- Create Your Own Property Search saved for your return visit.
- "Like" Listings and Create a Favorites List
* NOTICE: By creating your free profile, you authorize us to send you periodic emails about new listings that match your saved searches and related real estate information.If you provide your telephone number, you are giving us permission to call you in response to this request, even if this phone number is in the State and/or National Do Not Call Registry.
Already have an account? Login to your account.



