Contact Guy Grant
Schedule A Showing
Request more information
- Home
- Property Search
- Search results
- 35428 Crescent Creek Drive, ZEPHYRHILLS, FL 33541
Property Photos
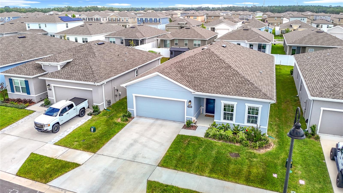

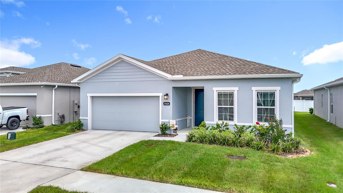
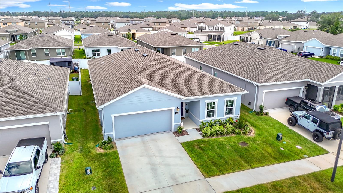
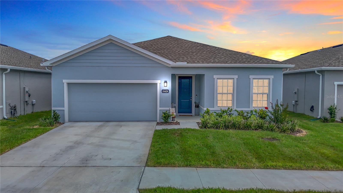
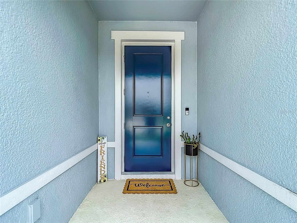
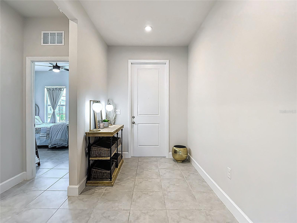
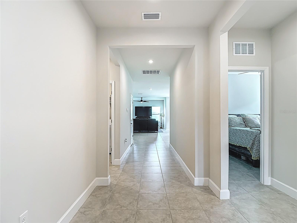
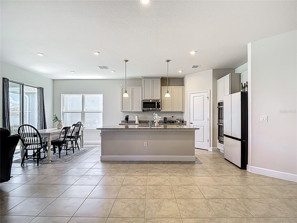
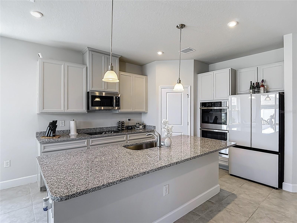
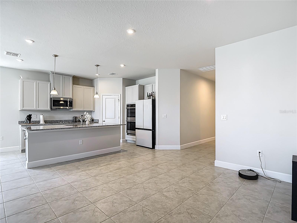
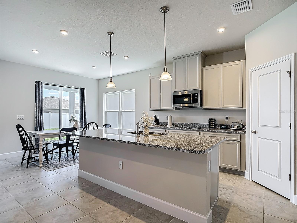
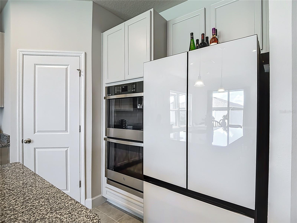
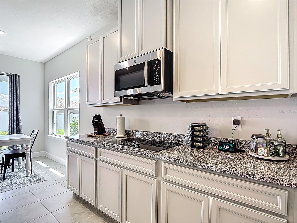
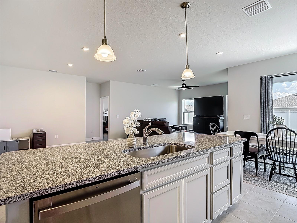
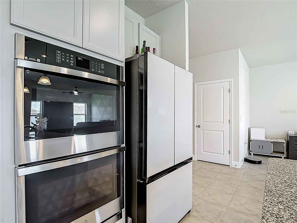
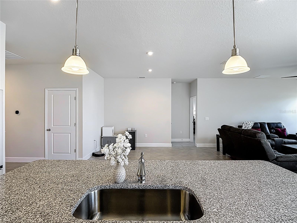
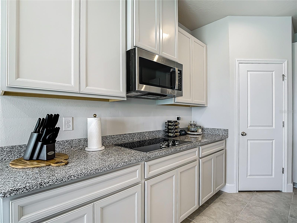
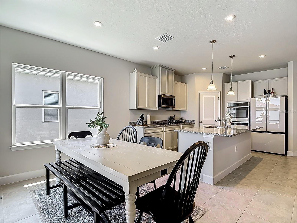
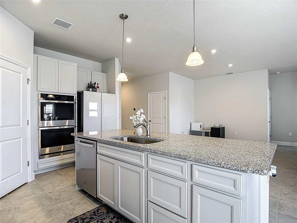
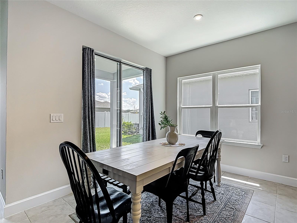
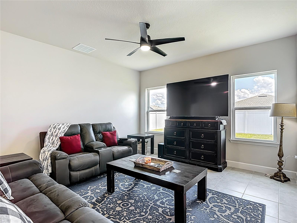
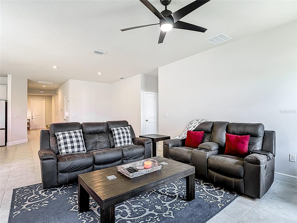
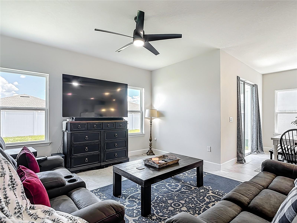
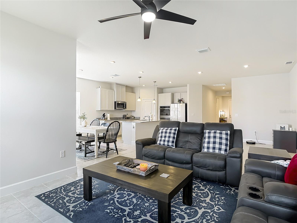
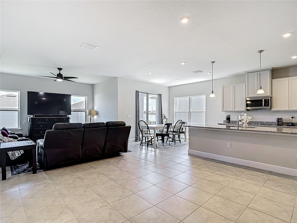
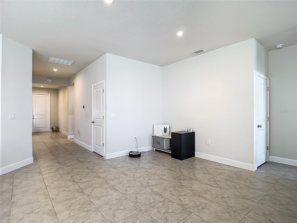
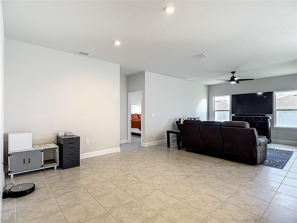
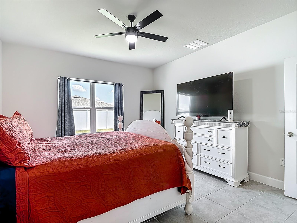
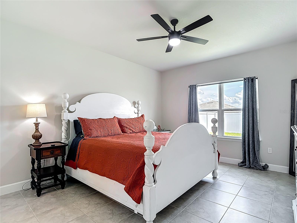
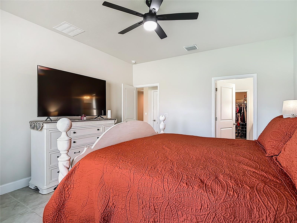
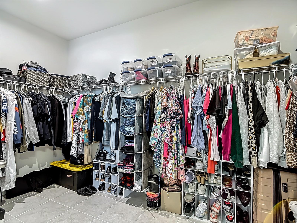
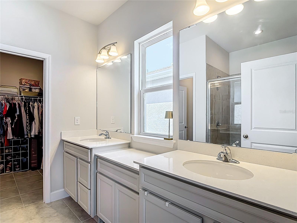
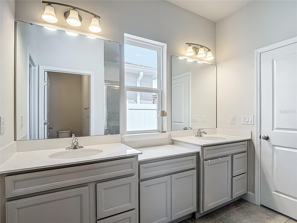
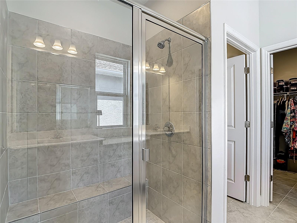
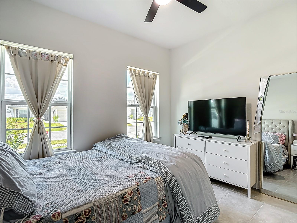
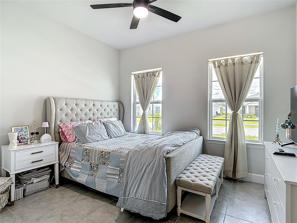
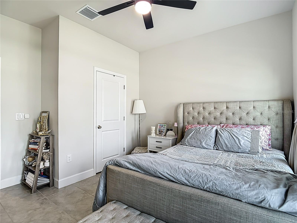
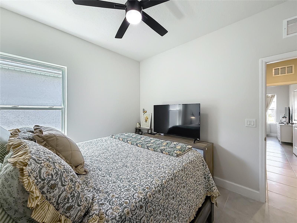
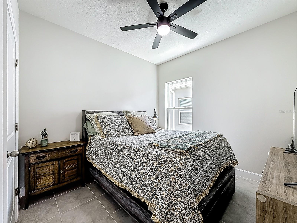
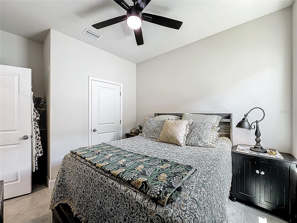
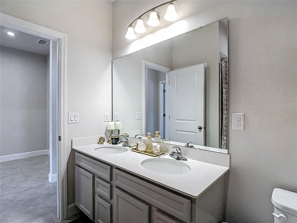
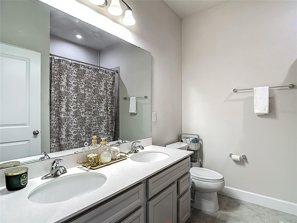
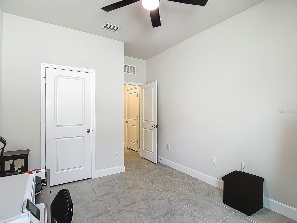
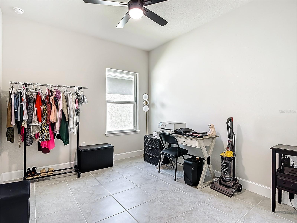
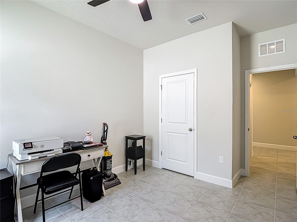
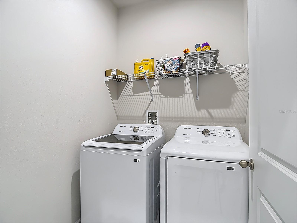
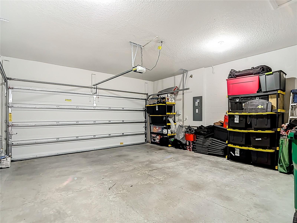
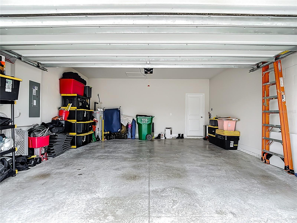
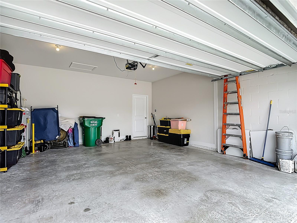
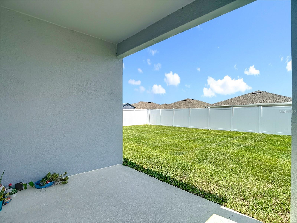
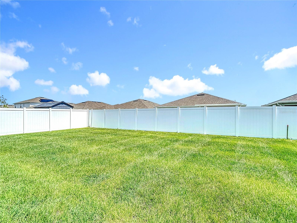
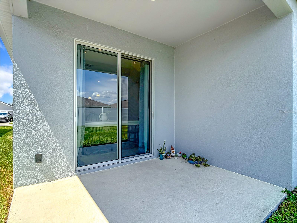
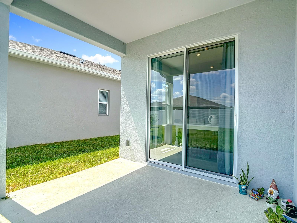
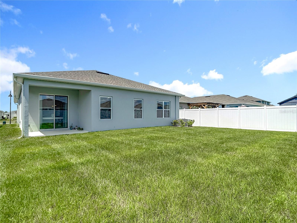
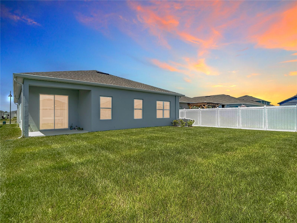
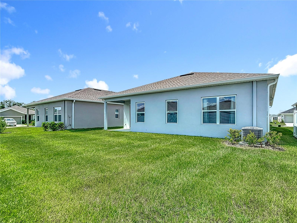
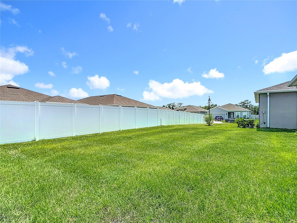
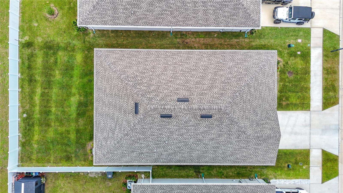
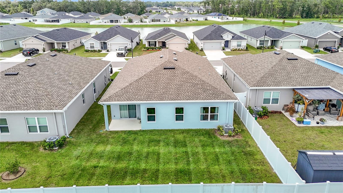
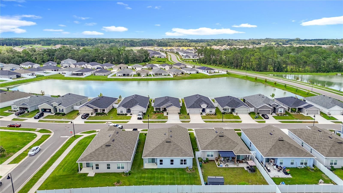
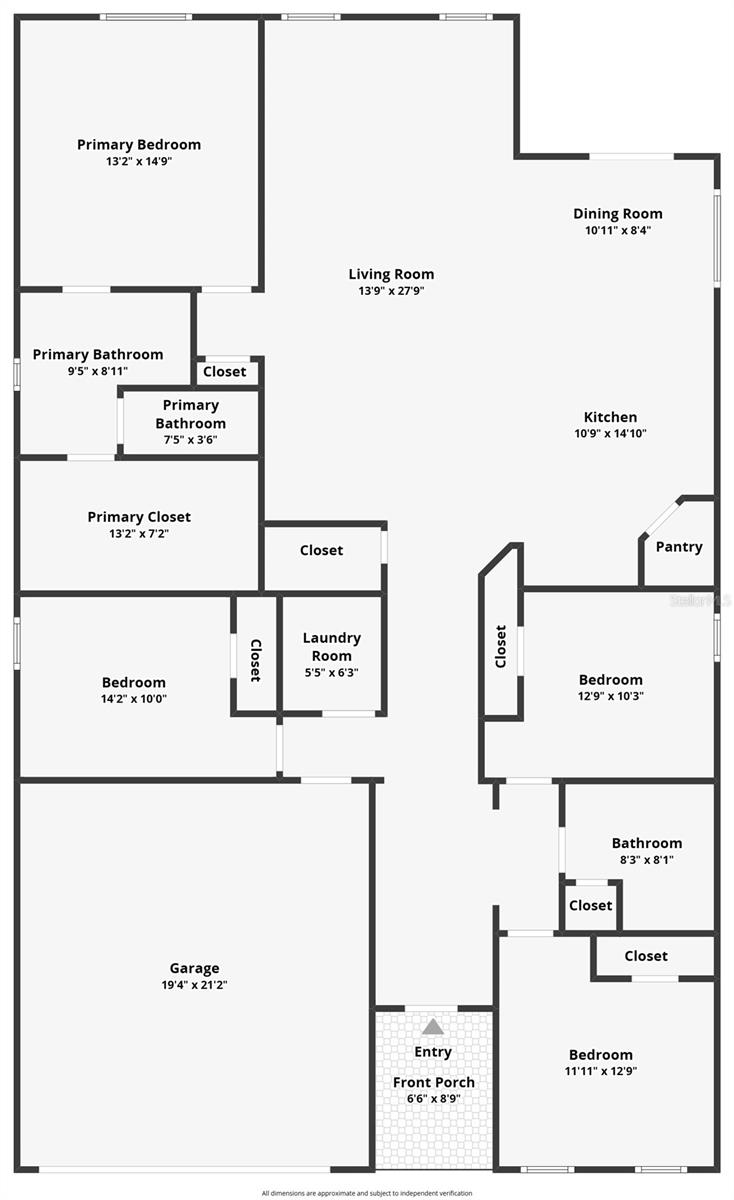
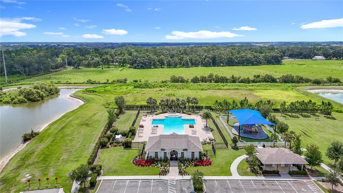
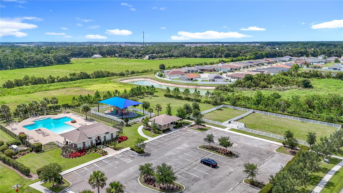
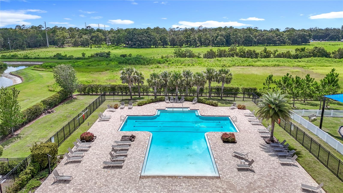
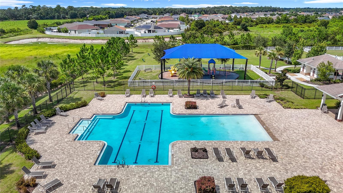
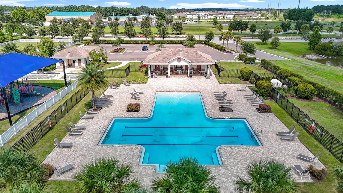
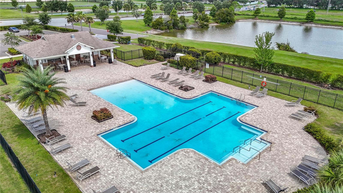
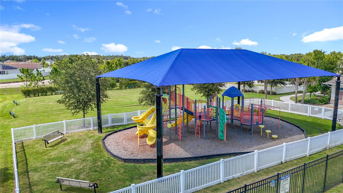
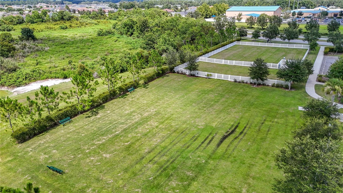
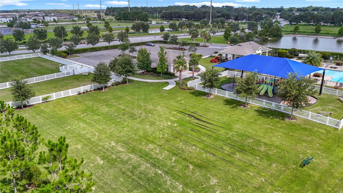
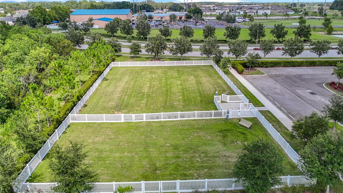
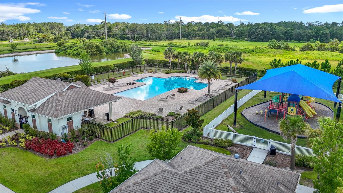
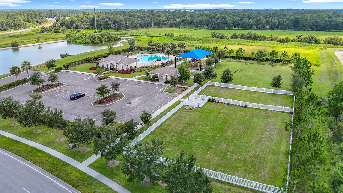
- MLS#: TB8406591 ( Residential )
- Street Address: 35428 Crescent Creek Drive
- Viewed: 74
- Price: $389,990
- Price sqft: $150
- Waterfront: No
- Year Built: 2024
- Bldg sqft: 2600
- Bedrooms: 4
- Total Baths: 2
- Full Baths: 2
- Garage / Parking Spaces: 2
- Days On Market: 44
- Additional Information
- Geolocation: 28.2528 / -82.2305
- County: PASCO
- City: ZEPHYRHILLS
- Zipcode: 33541
- Subdivision: Chapel Creek Villages
- Elementary School: New River
- Middle School: Raymond B Stewart
- High School: Zephryhills
- Provided by: RE/MAX PREMIER GROUP
- Contact: Tina Serfozo
- 813-929-7600

- DMCA Notice
-
DescriptionBuilder's LOW rate Assumable VA loan available for those who qualify Call for details. Why wait to build when you can have it now! 1 year NEW home. Ryan Home's popular Panama Model 4 bed 2 bath Smart home lives large at 2021 sf living space. As you enter the foyer, you'll note the Oversized tile that flows throughout the home seamlessly, this coupled with the Wide Open Great Room & Upgraded Kitchen makes this home live larger than it already is. The Kitchen is a Chef's delight offering Counter Height Island with seating, Granite counters & Chic light grey cabinets, Stainless cooktop & Double Oven! Samsung SmartThings Top of the line Refrigerator w changeable color panels and huge pantry to top it off. This Floorplan offers great flexibility, Generous Great room with Dining area and Large Cafe off the kitchen to utilize as you wish. The cafe and kitchen area have a nice view of the Truss Covered Lanai & nice backyard. The Modern decor and neutral colors give this home a Casual Elegance coupled with the low maintenance flooring. The bedrooms are on a double split plan with the Owners Suite featuring Ensuite Primary bath w His & Hers Sinks w Vanity area quartz counters on soft grey cabinets and large Shower w built in seat. The Walk In Closet is amply sized and offers plenty of storage for everyone. There are 2 large bedrooms & Secondary Full bath w double sinks and Tub/Shower combo towards the front of the home and an additional 4th bedroom that is split on the opposite side perfect as an office or private guest room. Other interior upgrades are Smart home features such as Eco bee smart Thermostat, Genie Aladin Smart Garage Door opener and Ring Doorbell to keep you connected, 5 inch baseboards throughout & upgraded ceiling fans in every room. Exterior features include White Vinyl fencing (partial) Irrigation using reclaimed water (front & sides) and Gutters on a 120 feet deep lot for plenty of backyard space. This home has something for everyone! Chapel Creek has a Pool, Playground and 2 dog parks, LOW HOA, NO Flood insurance required, convenient to Shopping, Dining and I 75. Look no further for your NEW Home. Call Today!
Property Location and Similar Properties
All
Similar
Features
Appliances
- Built-In Oven
- Cooktop
- Dishwasher
- Disposal
- Dryer
- Electric Water Heater
- Exhaust Fan
- Microwave
- Refrigerator
- Washer
Home Owners Association Fee
- 115.00
Home Owners Association Fee Includes
- Pool
- Maintenance Grounds
Association Name
- Highland Community Management
Association Phone
- 863-940-2863
Builder Model
- Panama
Builder Name
- Ryan Homes
Carport Spaces
- 0.00
Close Date
- 0000-00-00
Cooling
- Central Air
Country
- US
Covered Spaces
- 0.00
Exterior Features
- Rain Gutters
- Sliding Doors
Fencing
- Vinyl
Flooring
- Ceramic Tile
Furnished
- Unfurnished
Garage Spaces
- 2.00
Heating
- Central
- Electric
High School
- Zephryhills High School-PO
Insurance Expense
- 0.00
Interior Features
- Ceiling Fans(s)
- High Ceilings
- Living Room/Dining Room Combo
- Open Floorplan
- Primary Bedroom Main Floor
- Smart Home
- Split Bedroom
- Stone Counters
- Thermostat
- Walk-In Closet(s)
Legal Description
- Lot 6 Block 15 as shown on the plat entilted "Chapel Creek Villages 7 & 8. Phases 1-3" and recoded n Plat Book 88
- Pages 14 thru 28 of the Pulic Records of Pasco County Florida
Levels
- One
Living Area
- 2021.00
Lot Features
- Level
- Private
- Paved
Middle School
- Raymond B Stewart Middle-PO
Area Major
- 33541 - Zephyrhills
Net Operating Income
- 0.00
Occupant Type
- Owner
Open Parking Spaces
- 0.00
Other Expense
- 0.00
Parcel Number
- 05-26-21-0140-01500-0060
Pets Allowed
- Yes
Possession
- Close Of Escrow
Property Condition
- Completed
Property Type
- Residential
Roof
- Shingle
School Elementary
- New River Elementary
Sewer
- Public Sewer
Style
- Contemporary
- Ranch
Tax Year
- 2024
Township
- 26
Utilities
- BB/HS Internet Available
- Electricity Connected
- Public
- Sprinkler Recycled
- Water Connected
Views
- 74
Virtual Tour Url
- https://nodalview.com/s/3_n4FN4zL1lhBuLZaAfLgf
Water Source
- Public
Year Built
- 2024
Zoning Code
- MPUD
Listings provided courtesy of The Hernando County Association of Realtors MLS.
The information provided by this website is for the personal, non-commercial use of consumers and may not be used for any purpose other than to identify prospective properties consumers may be interested in purchasing.Display of MLS data is usually deemed reliable but is NOT guaranteed accurate.
Datafeed Last updated on August 26, 2025 @ 12:00 am
©2006-2025 brokerIDXsites.com - https://brokerIDXsites.com
Sign Up Now for Free!X
Call Direct: Brokerage Office: Mobile: 352.293.1191
Registration Benefits:
- New Listings & Price Reduction Updates sent directly to your email
- Create Your Own Property Search saved for your return visit.
- "Like" Listings and Create a Favorites List
* NOTICE: By creating your free profile, you authorize us to send you periodic emails about new listings that match your saved searches and related real estate information.If you provide your telephone number, you are giving us permission to call you in response to this request, even if this phone number is in the State and/or National Do Not Call Registry.
Already have an account? Login to your account.



