Contact Guy Grant
Schedule A Showing
Request more information
- Home
- Property Search
- Search results
- 32203 Mahogany Valley Drive, WESLEY CHAPEL, FL 33543
Property Photos
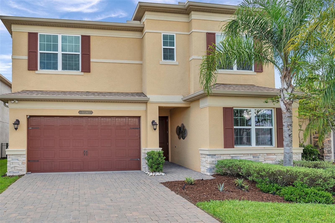

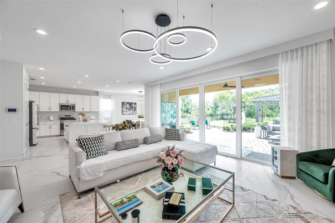
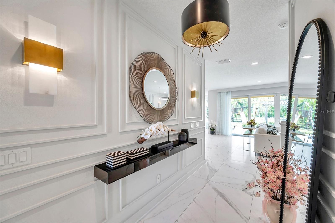
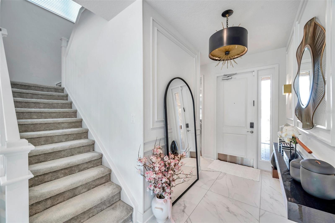
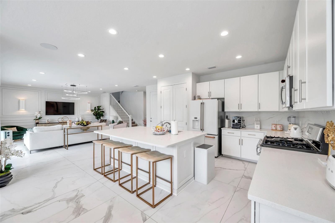
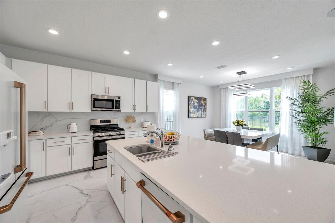
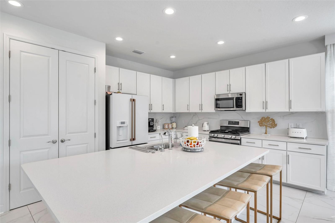
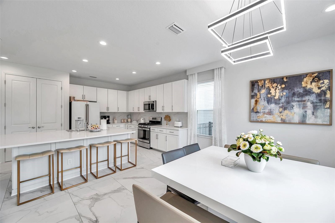
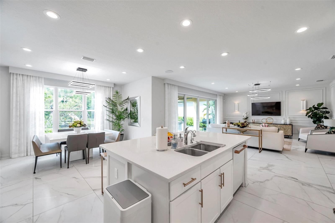
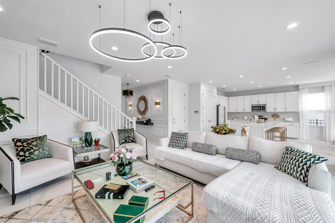
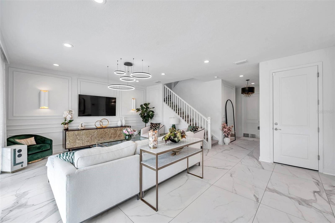
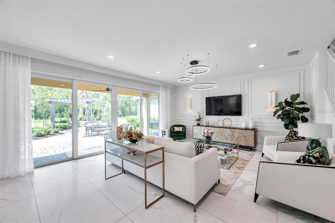
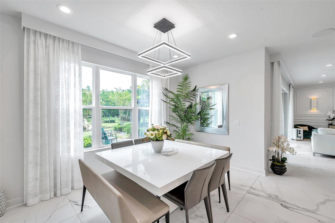
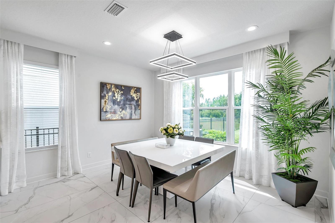
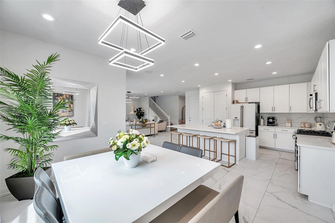
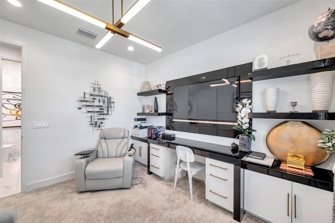
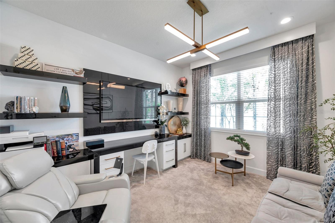
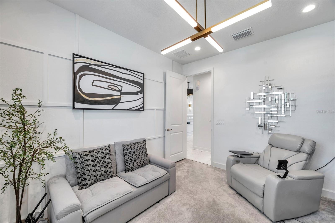
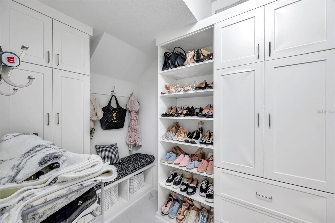
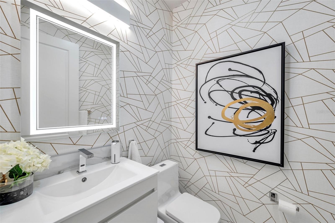
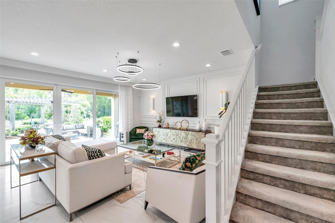
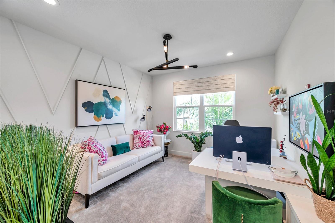
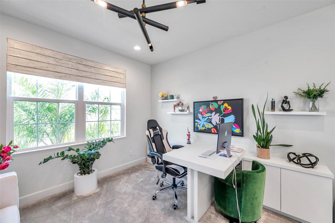
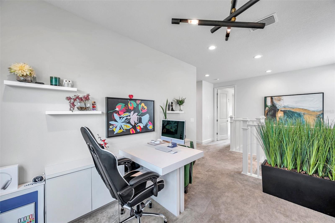
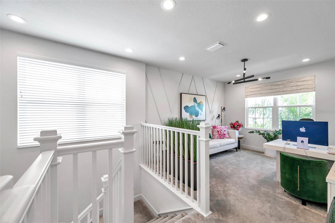
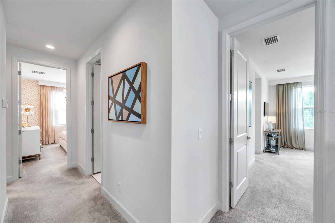
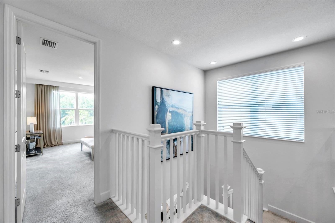
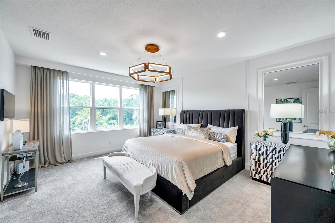
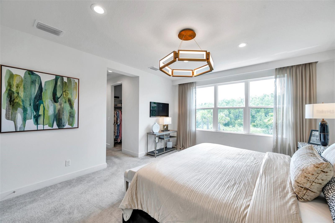
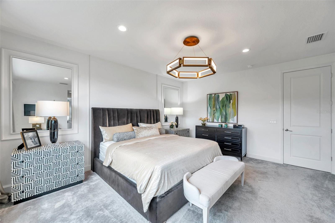
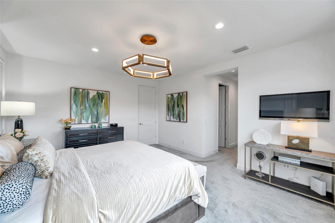
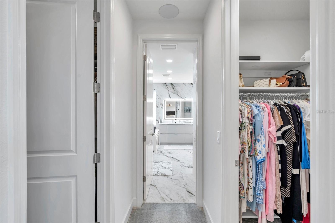
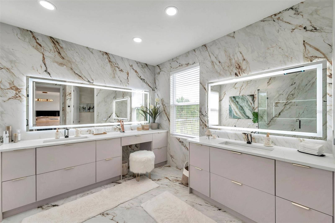
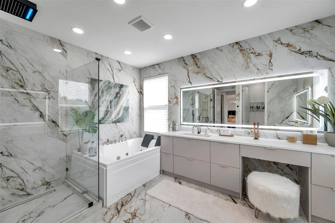
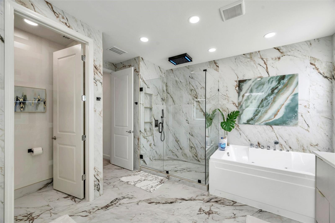
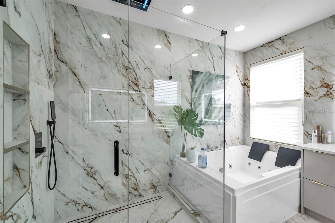
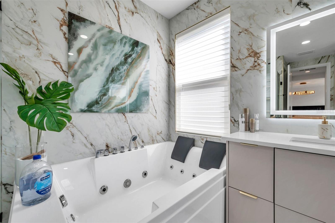
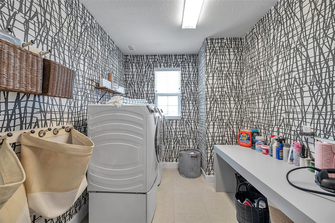
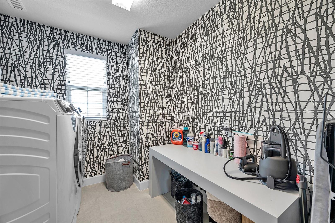
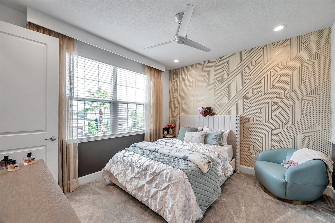
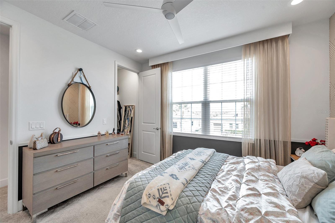
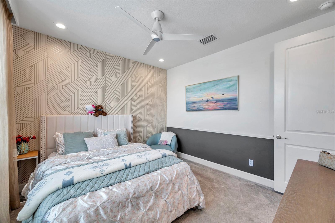
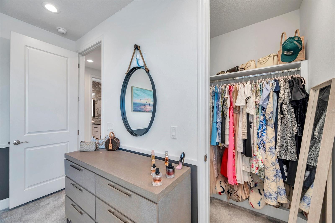
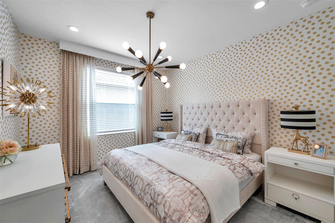
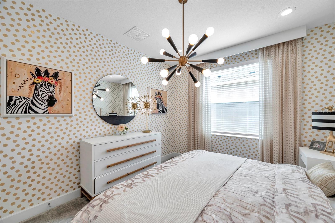
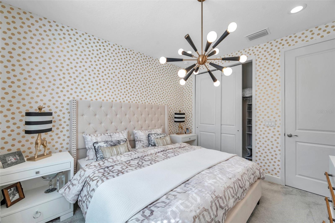
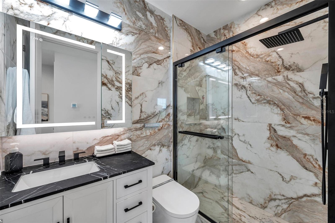
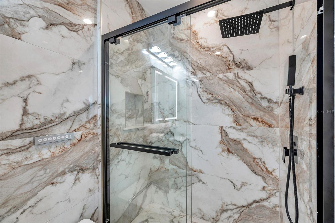
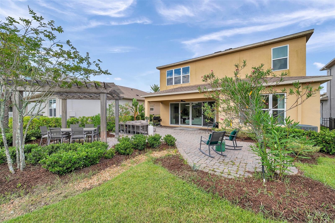
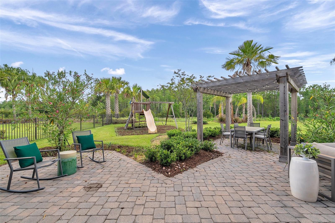
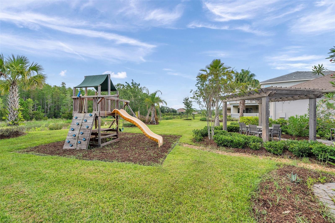
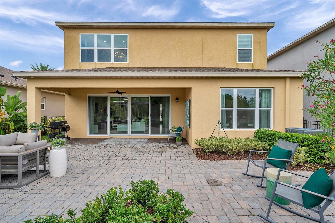
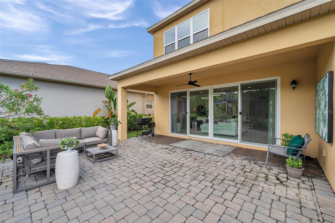
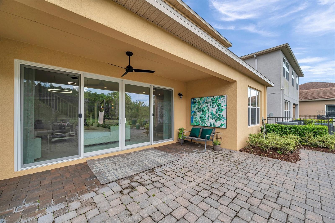
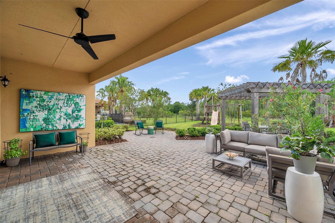
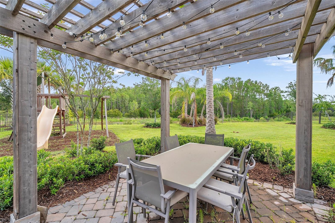
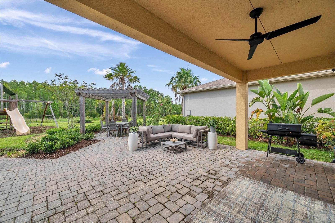
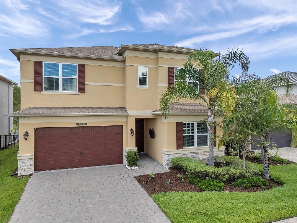
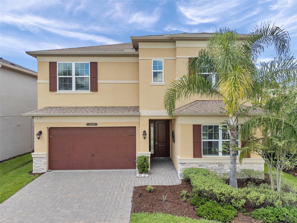
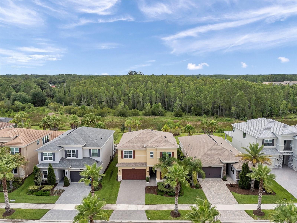
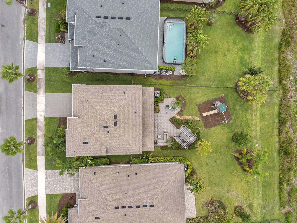
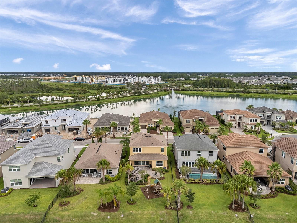
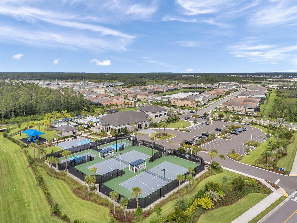
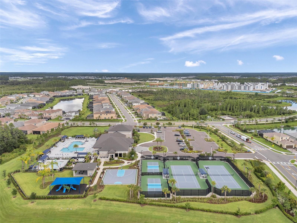
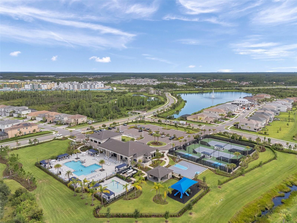
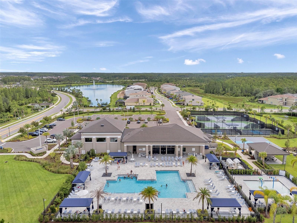
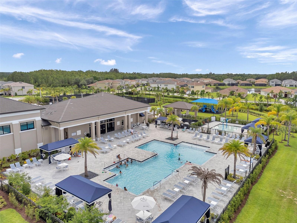
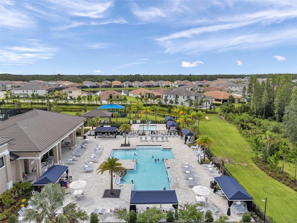
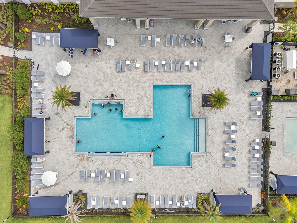
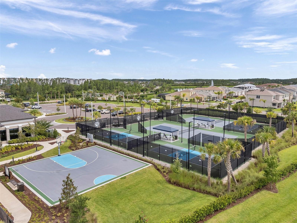
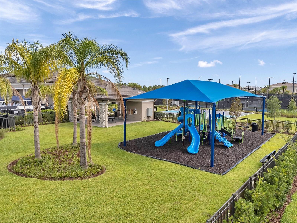
- MLS#: TB8400495 ( Residential )
- Street Address: 32203 Mahogany Valley Drive
- Viewed: 11
- Price: $890,000
- Price sqft: $275
- Waterfront: No
- Year Built: 2020
- Bldg sqft: 3235
- Bedrooms: 3
- Total Baths: 3
- Full Baths: 2
- 1/2 Baths: 1
- Garage / Parking Spaces: 2
- Days On Market: 20
- Additional Information
- Geolocation: 28.1997 / -82.2836
- County: PASCO
- City: WESLEY CHAPEL
- Zipcode: 33543
- Subdivision: Winding Rdg Ph 1 2
- Provided by: FUTURE HOME REALTY INC

- DMCA Notice
-
DescriptionWelcome to the former model home by gl homes a beautifully appointed 3 bedroom, 3 bathroom home plus an office and a flex room located in the highly desirable winding ridge community with no cdd fees. Boasting an open split floor plan with nearly 2,600 sq ft of living space, this tastefully designed move in ready home features a modern kitchen with quartz countertops and stainless steel appliances, a spacious primary suite with dual vanities and soaking tub, and a versatile bonus/flex room. The owners upgraded the new tile throughout the first floor and renovated the bathroom to the luxury spa like escapes. All light fixtures in the house have been upgraded as well. The outside area is extremely private on the oversized lot backing to the wood preserves. Indulge in luxury at the resort style clubhouse, where every detail enhances your lifestyle. Outdoor amenities feature a covered patio overlooking the pool, a wet play activity center, pickleball and tennis courts, a full basketball court, a shaded playground, an open playfield, and a party pavilion. Indoors, discover a social hall, catering kitchen, indoor sports complex, game room, and a multi purpose room for fitness classes, all complemented by a fully equipped fitness center. Enhancing your experience is a full time party coordinator who organizes club activities and events. The winding ridge community offers a gated, maintenance free lifestyle with the hoa fee covering lawn maintenance, landscape maintenance, fertilization, mulching, and exterior pest control. Your new home is conveniently located just minutes from wesley chapels top rated schools, near i75 on sr56, wire grass mall, tampa premium outlets, hospitals, restaurants, and more. This is your gateway to a vibrant and convenient lifestyle. With over $80,000 in upgrades, this home is a true stunner. Come to see it today!
Property Location and Similar Properties
All
Similar
Features
Appliances
- Dishwasher
- Disposal
- Dryer
- Electric Water Heater
- Microwave
- Refrigerator
- Washer
Association Amenities
- Basketball Court
- Clubhouse
- Fitness Center
- Gated
- Maintenance
- Park
- Playground
- Pool
- Recreation Facilities
- Tennis Court(s)
- Trail(s)
Home Owners Association Fee
- 361.00
Home Owners Association Fee Includes
- Guard - 24 Hour
- Maintenance Grounds
- Management
- Pest Control
- Pool
- Recreational Facilities
Association Name
- GRS Community Management
Association Phone
- 561-641-8554
Carport Spaces
- 0.00
Close Date
- 0000-00-00
Cooling
- Central Air
Country
- US
Covered Spaces
- 0.00
Exterior Features
- Hurricane Shutters
- Lighting
- Sidewalk
- Sliding Doors
Flooring
- Carpet
- Tile
Garage Spaces
- 2.00
Heating
- Central
Insurance Expense
- 0.00
Interior Features
- Ceiling Fans(s)
- Eat-in Kitchen
- Open Floorplan
- Thermostat
Legal Description
- WINDING RIDGE PHASES 1 & 2 PB 83 PG 23 LOT 21
Levels
- Two
Living Area
- 2591.00
Lot Features
- Landscaped
- Oversized Lot
- Sidewalk
Area Major
- 33543 - Zephyrhills/Wesley Chapel
Net Operating Income
- 0.00
Occupant Type
- Owner
Open Parking Spaces
- 0.00
Other Expense
- 0.00
Parcel Number
- 20-26-26-007.0-000.00-021.0
Pets Allowed
- Yes
Property Condition
- Completed
Property Type
- Residential
Roof
- Shingle
Sewer
- Public Sewer
Tax Year
- 2024
Township
- 26S
Utilities
- Electricity Available
View
- Garden
- Trees/Woods
Views
- 11
Virtual Tour Url
- https://www.propertypanorama.com/instaview/stellar/TB8400495
Water Source
- Public
Year Built
- 2020
Zoning Code
- MPUD
Listings provided courtesy of The Hernando County Association of Realtors MLS.
The information provided by this website is for the personal, non-commercial use of consumers and may not be used for any purpose other than to identify prospective properties consumers may be interested in purchasing.Display of MLS data is usually deemed reliable but is NOT guaranteed accurate.
Datafeed Last updated on July 21, 2025 @ 12:00 am
©2006-2025 brokerIDXsites.com - https://brokerIDXsites.com
Sign Up Now for Free!X
Call Direct: Brokerage Office: Mobile: 352.293.1191
Registration Benefits:
- New Listings & Price Reduction Updates sent directly to your email
- Create Your Own Property Search saved for your return visit.
- "Like" Listings and Create a Favorites List
* NOTICE: By creating your free profile, you authorize us to send you periodic emails about new listings that match your saved searches and related real estate information.If you provide your telephone number, you are giving us permission to call you in response to this request, even if this phone number is in the State and/or National Do Not Call Registry.
Already have an account? Login to your account.



