Contact Guy Grant
Schedule A Showing
Request more information
- Home
- Property Search
- Search results
- 35601 Eastbrook Avenue, ZEPHYRHILLS, FL 33541
Property Photos
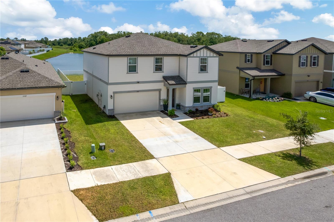

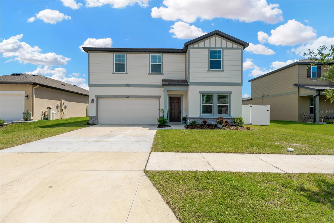
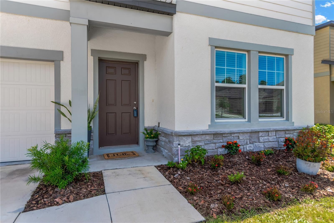
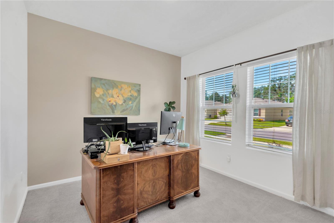
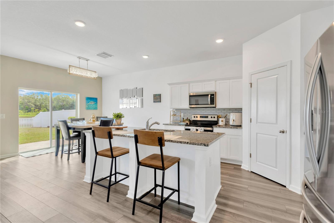
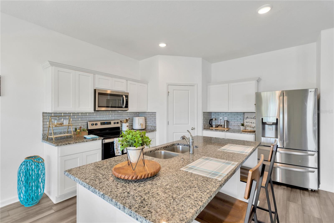
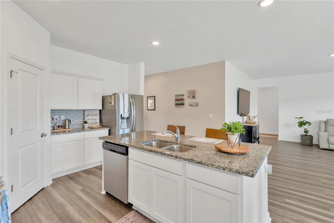
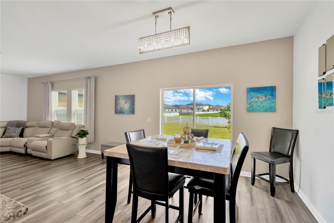
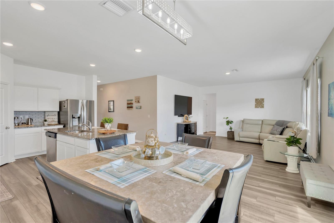
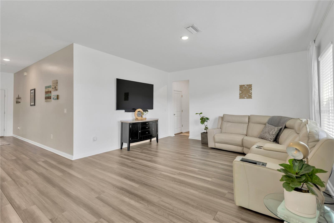
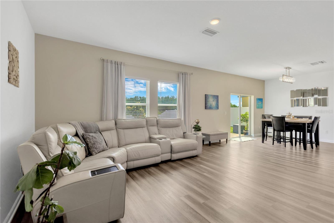
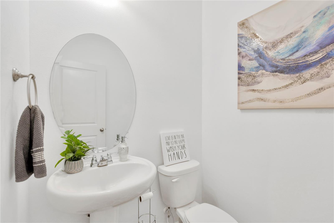
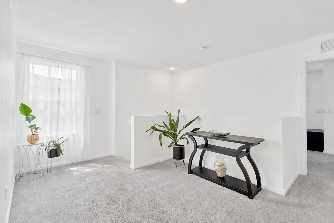
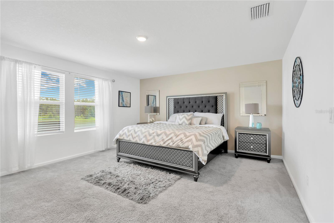
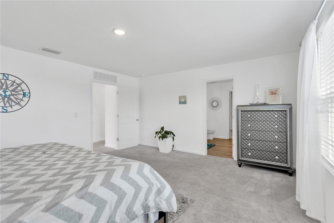
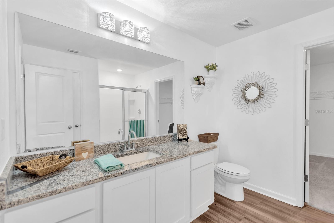
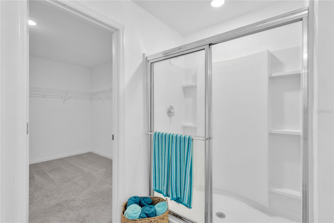
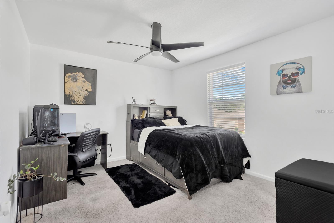
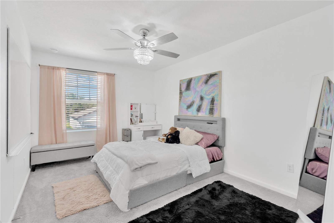
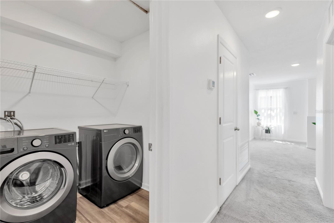
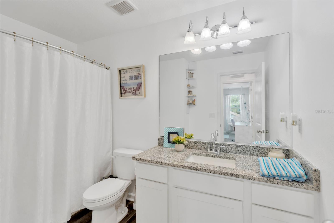
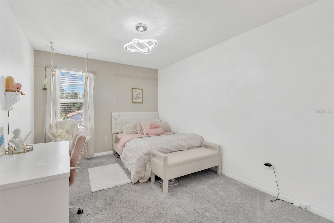
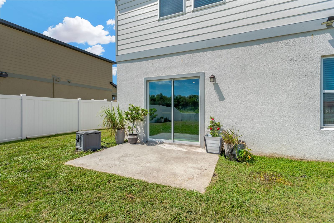
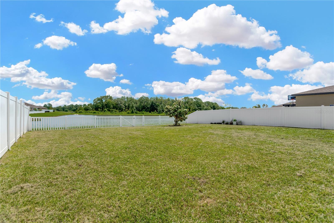
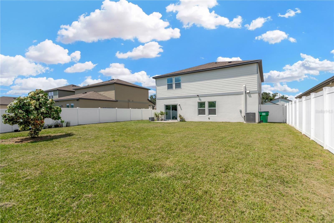
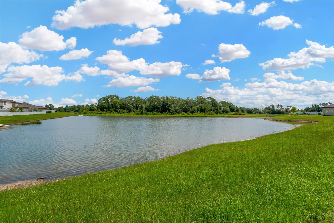
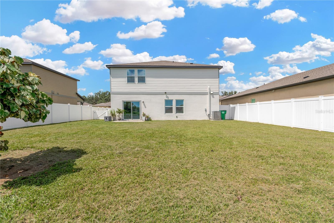
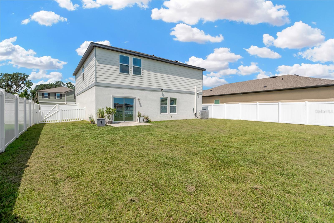
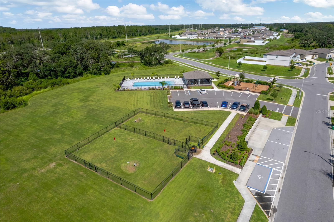
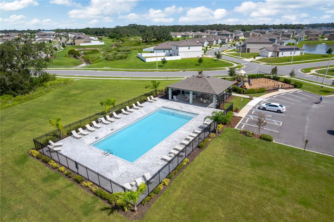
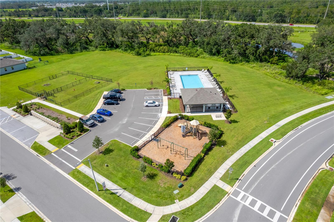
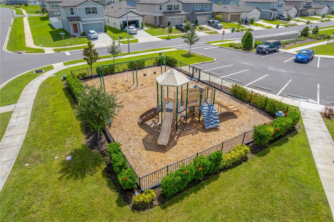
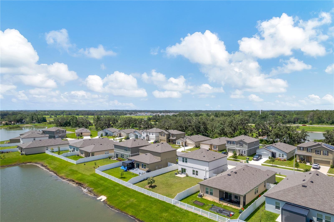
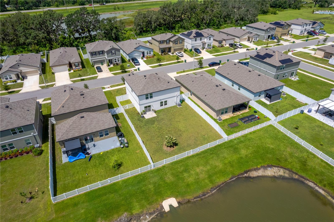
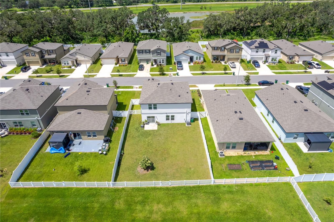
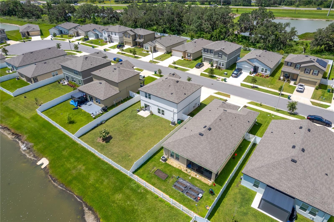
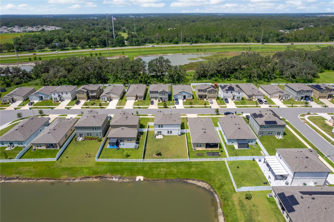
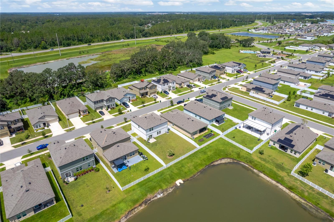
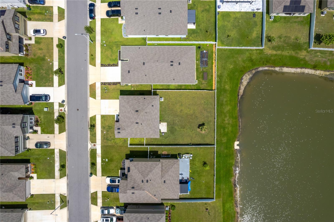
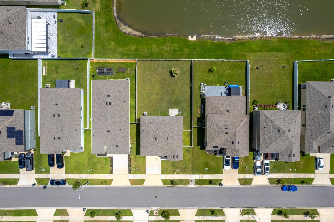
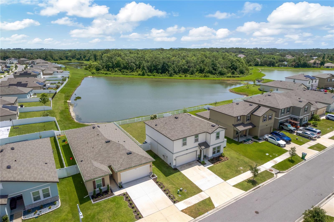
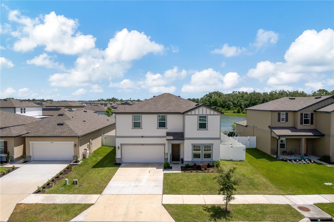
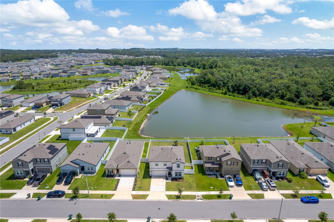
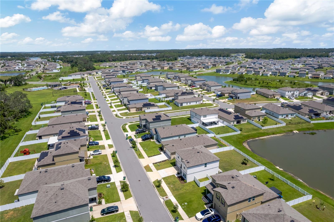
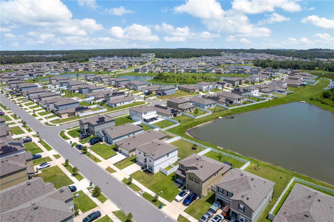
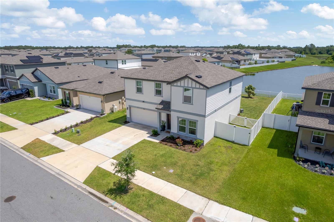
- MLS#: TB8399523 ( Residential )
- Street Address: 35601 Eastbrook Avenue
- Viewed: 8
- Price: $395,000
- Price sqft: $164
- Waterfront: No
- Year Built: 2022
- Bldg sqft: 2406
- Bedrooms: 4
- Total Baths: 3
- Full Baths: 2
- 1/2 Baths: 1
- Garage / Parking Spaces: 2
- Days On Market: 53
- Additional Information
- Geolocation: 28.2475 / -82.2283
- County: PASCO
- City: ZEPHYRHILLS
- Zipcode: 33541
- Subdivision: Hidden Crk Ph 1 2
- Elementary School: New River
- Middle School: Raymond B Stewart
- High School: Zephryhills
- Provided by: 1ST CLASS REAL ESTATE GULF TO BAY
- Contact: Edna Colon
- 813-856-9502

- DMCA Notice
-
DescriptionThis beauty just got an EXTRA LIFT! Fresh updates throughout include a stylish kitchen backsplash and new granite countertops with undermount sinks and sleek faucets in the bathrooms. The bright, open floor plan features a versatile front room perfect as a home office, playroom, or creative space complete with brand new carpeting. Upstairs, you'll find four spacious bedrooms, including a HUGE primary suite with a generous bathroom, walk in shower, and an oversized walk in closet. Coming in from the garage, there's a great space ready to be transformed into a custom mudroom. Step outside and enjoy the large, fenced backyard with a breathtaking pond view perfect for relaxing or entertaining. This is Florida living at its finest dont miss your chance to make it yours!
Property Location and Similar Properties
All
Similar
Features
Appliances
- Dishwasher
- Disposal
- Dryer
- Electric Water Heater
- Microwave
- Range
- Refrigerator
- Washer
Association Amenities
- Park
- Playground
- Pool
Home Owners Association Fee
- 474.62
Home Owners Association Fee Includes
- Pool
Association Name
- Hidden Creek Oaks Homeowners Association
- Inc.
Association Phone
- 352-602-4803
Builder Name
- Starlight Homes
Carport Spaces
- 0.00
Close Date
- 0000-00-00
Cooling
- Central Air
Country
- US
Covered Spaces
- 0.00
Exterior Features
- Lighting
- Sidewalk
- Sliding Doors
Fencing
- Fenced
- Vinyl
Flooring
- Luxury Vinyl
Garage Spaces
- 2.00
Heating
- Central
High School
- Zephryhills High School-PO
Insurance Expense
- 0.00
Interior Features
- Kitchen/Family Room Combo
- Open Floorplan
- PrimaryBedroom Upstairs
Legal Description
- HIDDEN CREEK PHASE 1 & 2 PB 82 PG 119 LOT 27
Levels
- Two
Living Area
- 2406.00
Middle School
- Raymond B Stewart Middle-PO
Area Major
- 33541 - Zephyrhills
Net Operating Income
- 0.00
Occupant Type
- Owner
Open Parking Spaces
- 0.00
Other Expense
- 0.00
Parcel Number
- 21-26-05-009.0-000.00-027.0
Pets Allowed
- Yes
Property Condition
- Completed
Property Type
- Residential
Roof
- Shingle
School Elementary
- New River Elementary
Sewer
- Public Sewer
Style
- Contemporary
- Traditional
Tax Year
- 2024
Township
- 26
Utilities
- Cable Available
- Electricity Available
- Fire Hydrant
- Phone Available
- Public
- Sprinkler Recycled
- Water Available
Virtual Tour Url
- https://www.propertypanorama.com/instaview/stellar/TB8399523
Water Source
- Public
Year Built
- 2022
Zoning Code
- MPUD
Listings provided courtesy of The Hernando County Association of Realtors MLS.
The information provided by this website is for the personal, non-commercial use of consumers and may not be used for any purpose other than to identify prospective properties consumers may be interested in purchasing.Display of MLS data is usually deemed reliable but is NOT guaranteed accurate.
Datafeed Last updated on August 25, 2025 @ 12:00 am
©2006-2025 brokerIDXsites.com - https://brokerIDXsites.com
Sign Up Now for Free!X
Call Direct: Brokerage Office: Mobile: 352.293.1191
Registration Benefits:
- New Listings & Price Reduction Updates sent directly to your email
- Create Your Own Property Search saved for your return visit.
- "Like" Listings and Create a Favorites List
* NOTICE: By creating your free profile, you authorize us to send you periodic emails about new listings that match your saved searches and related real estate information.If you provide your telephone number, you are giving us permission to call you in response to this request, even if this phone number is in the State and/or National Do Not Call Registry.
Already have an account? Login to your account.



