Contact Guy Grant
Schedule A Showing
Request more information
- Home
- Property Search
- Search results
- 3477 Barbour Trail, ODESSA, FL 33556
Property Photos


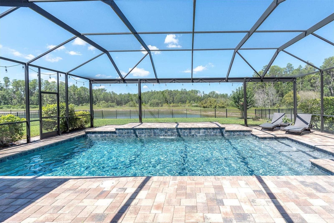
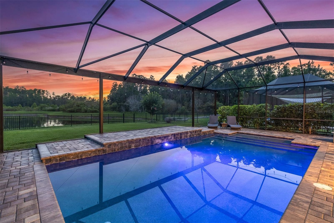
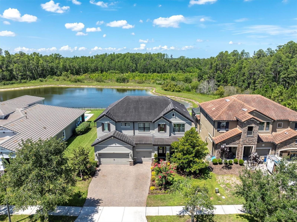
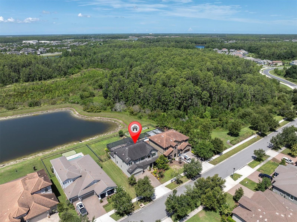
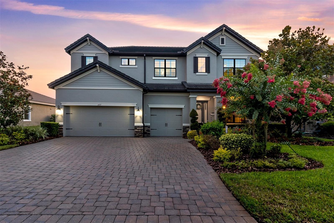
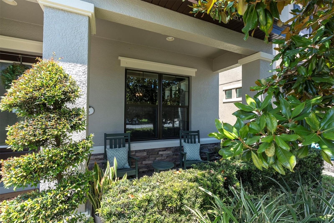
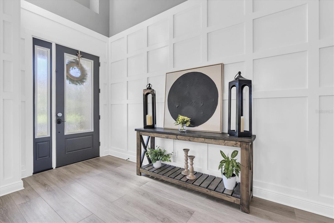
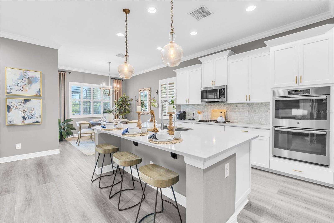
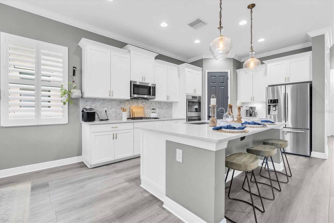
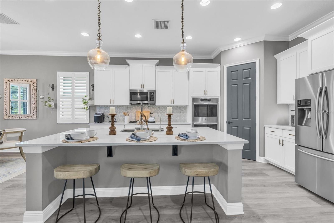
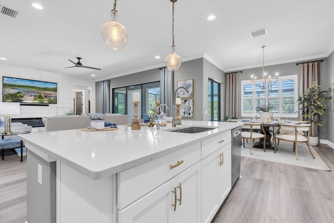
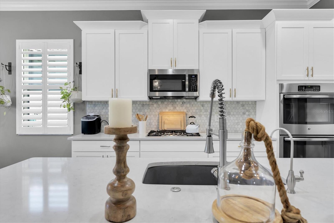
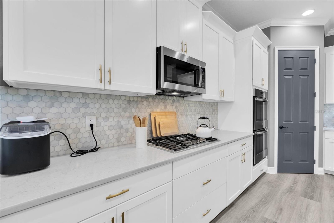
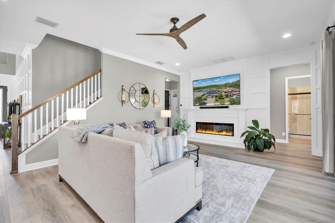
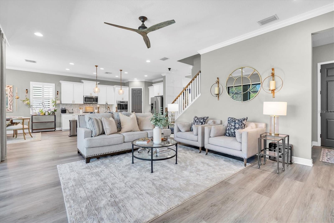
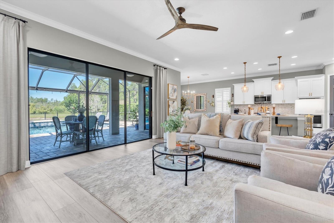
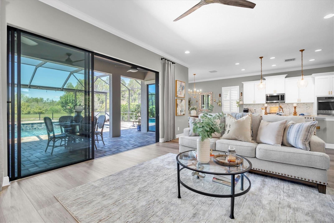
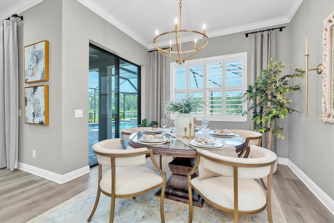
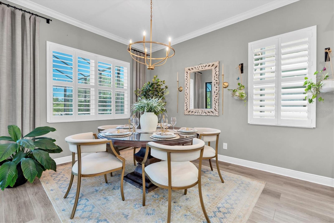
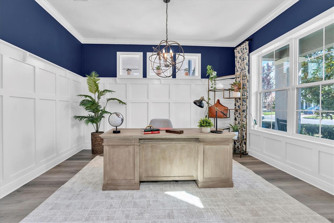
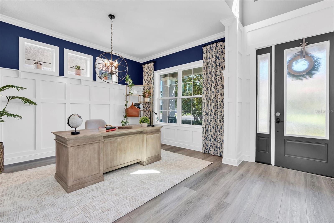
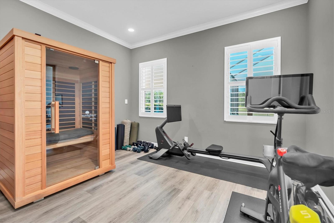
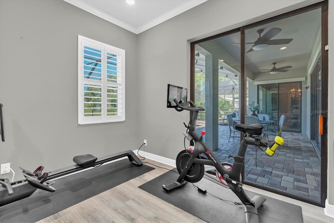
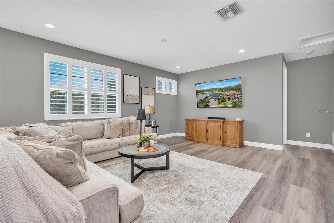
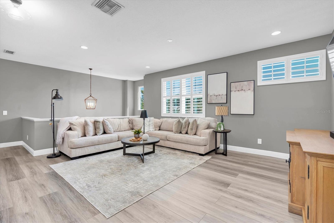
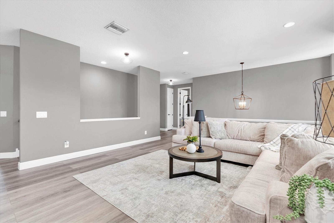
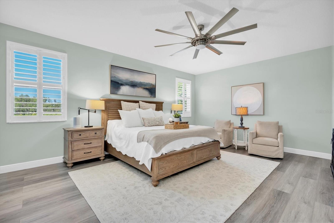
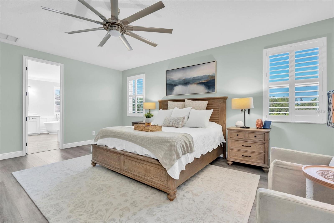
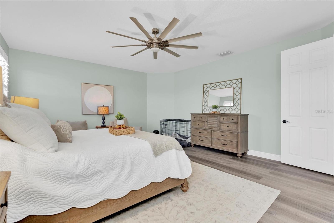
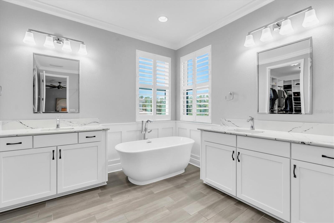
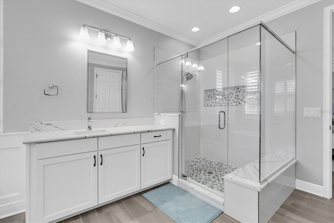
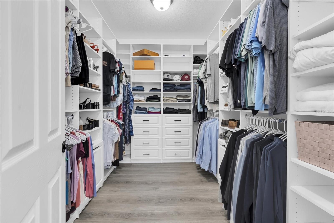
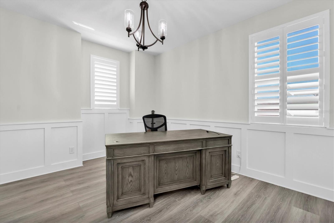
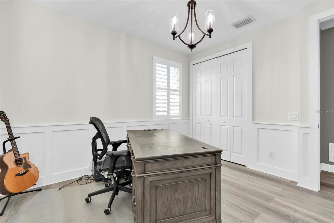
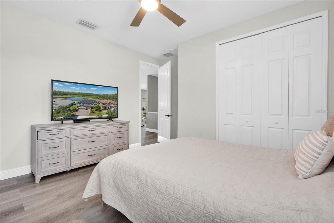
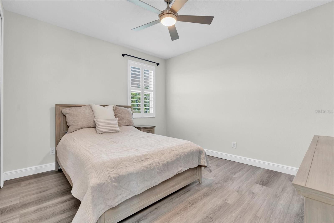
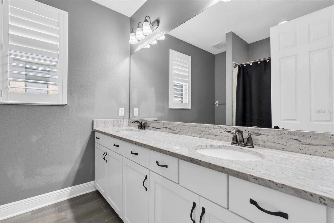
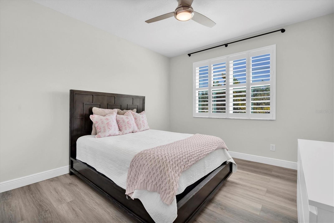
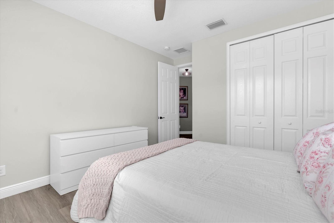
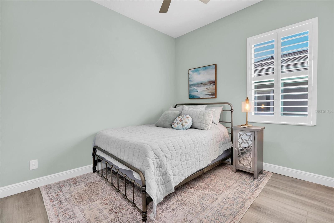
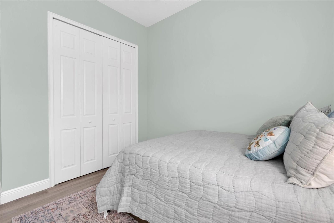
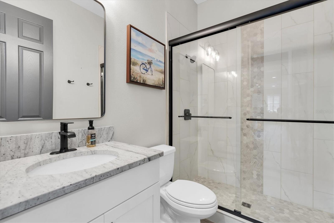
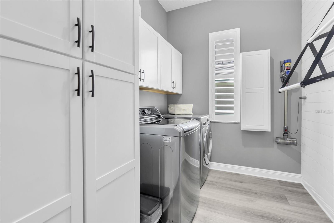
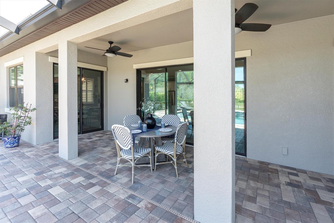
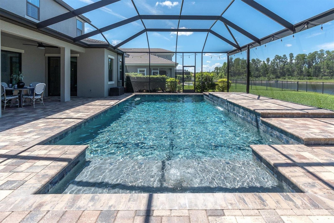
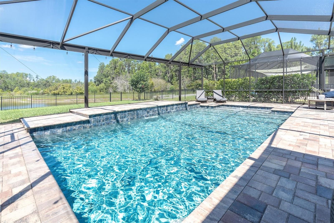
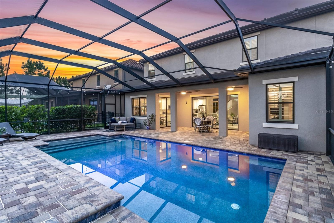
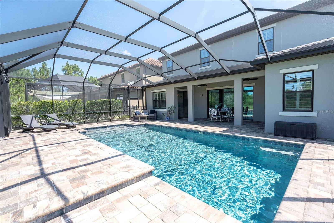
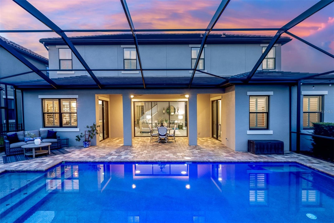
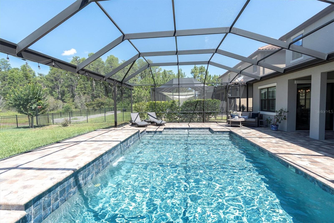
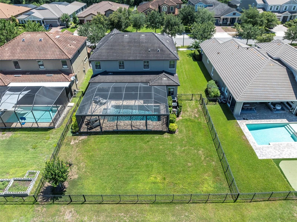
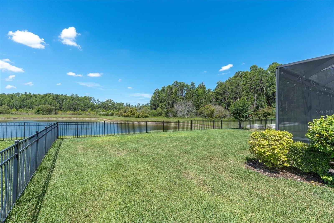
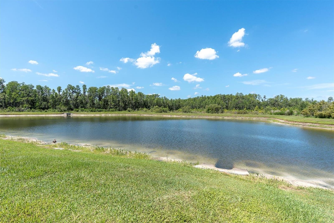
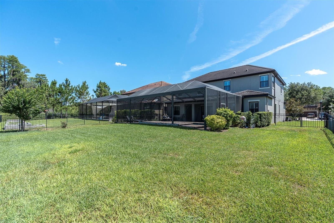
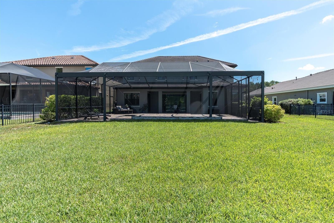
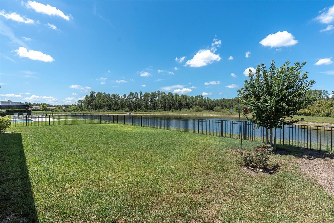
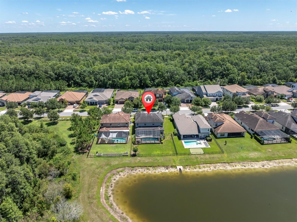
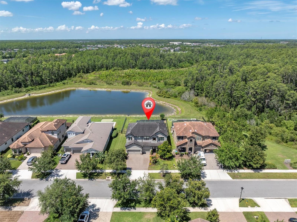
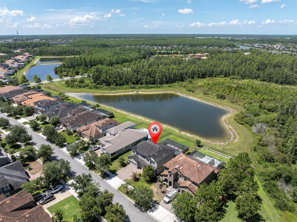
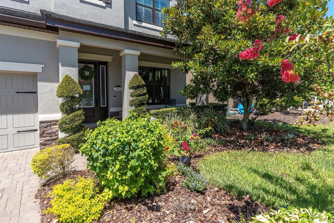
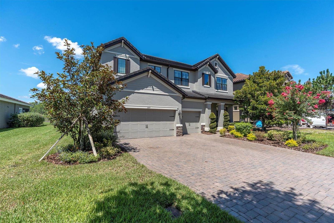
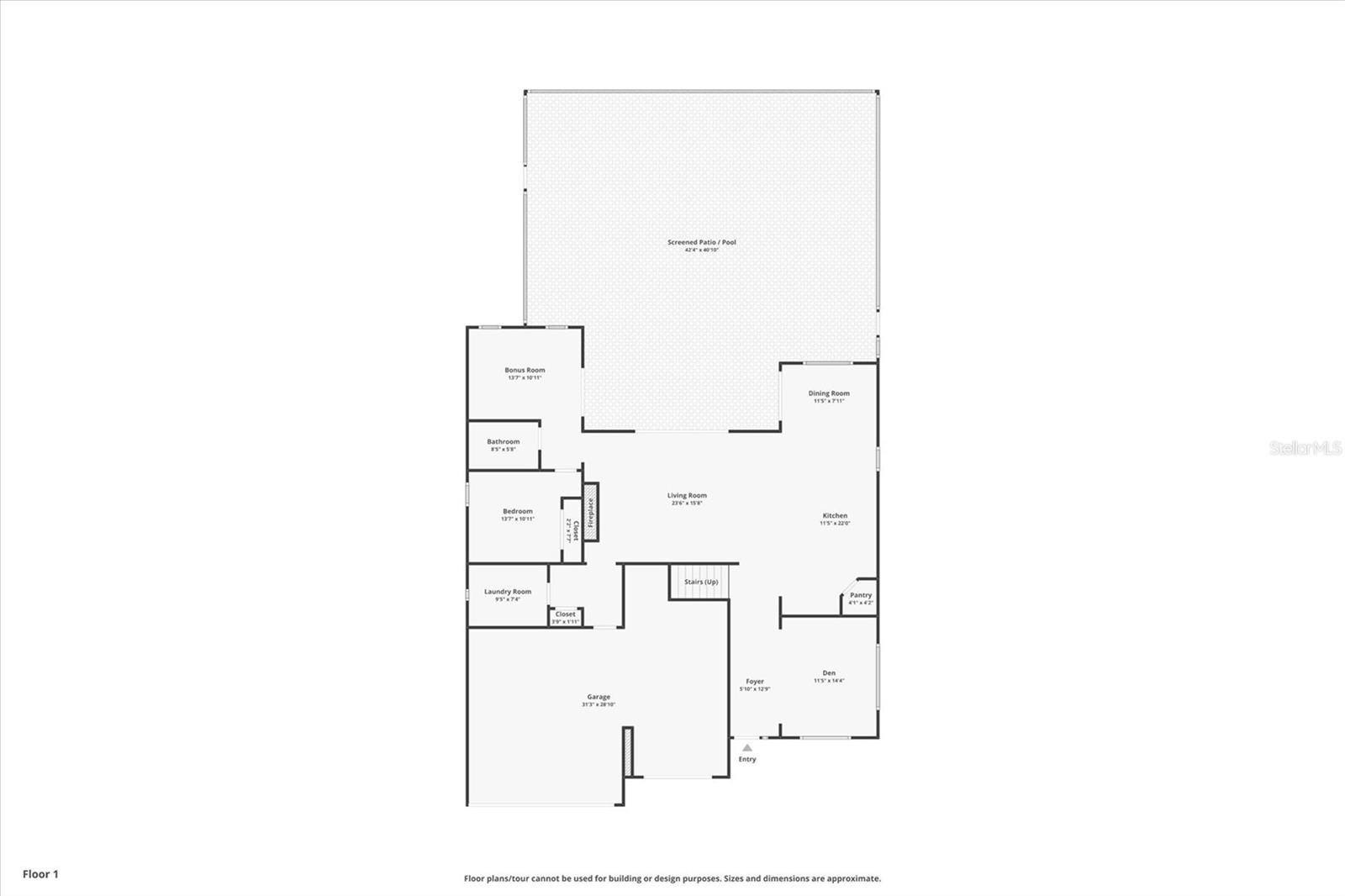
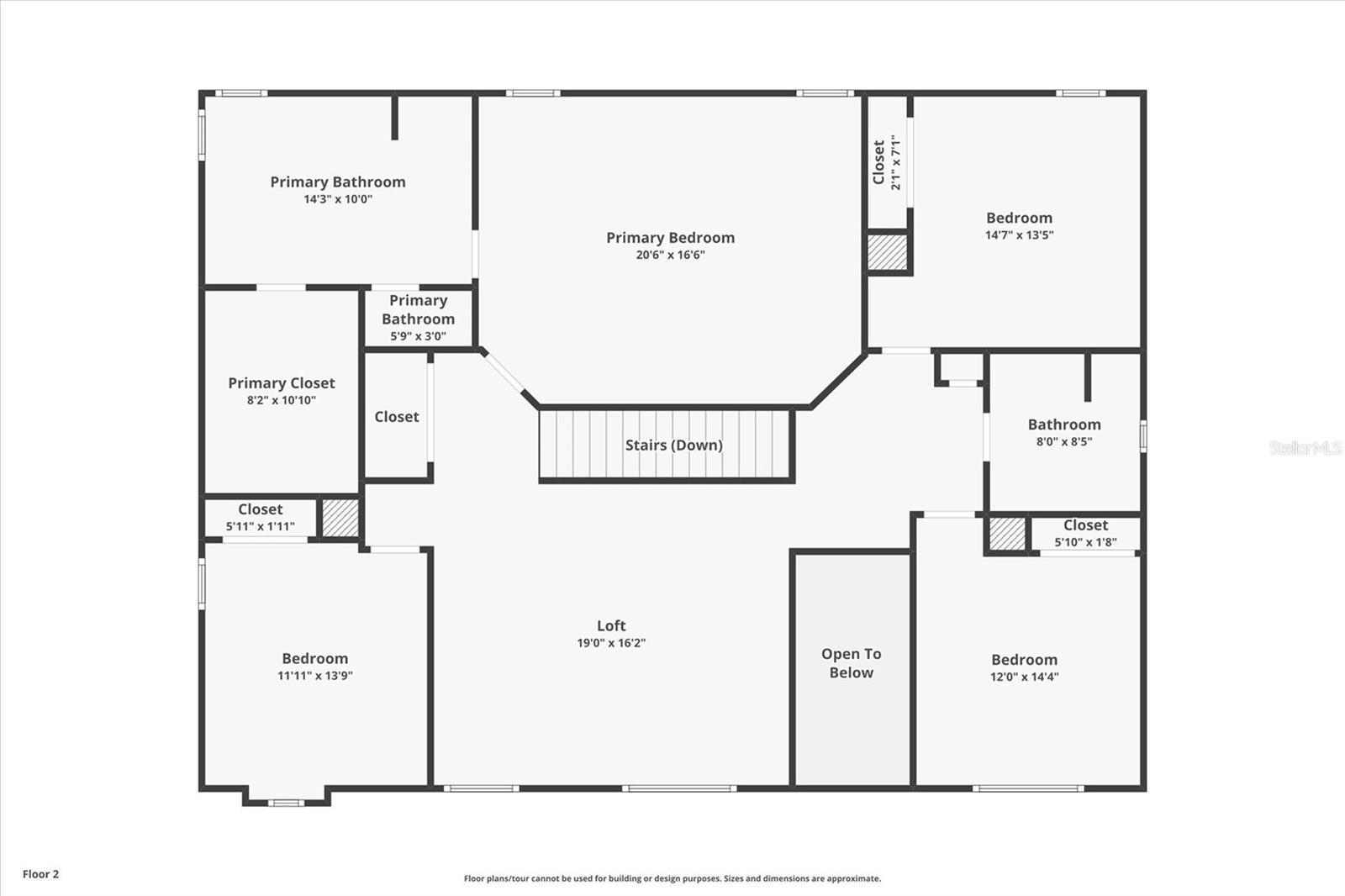
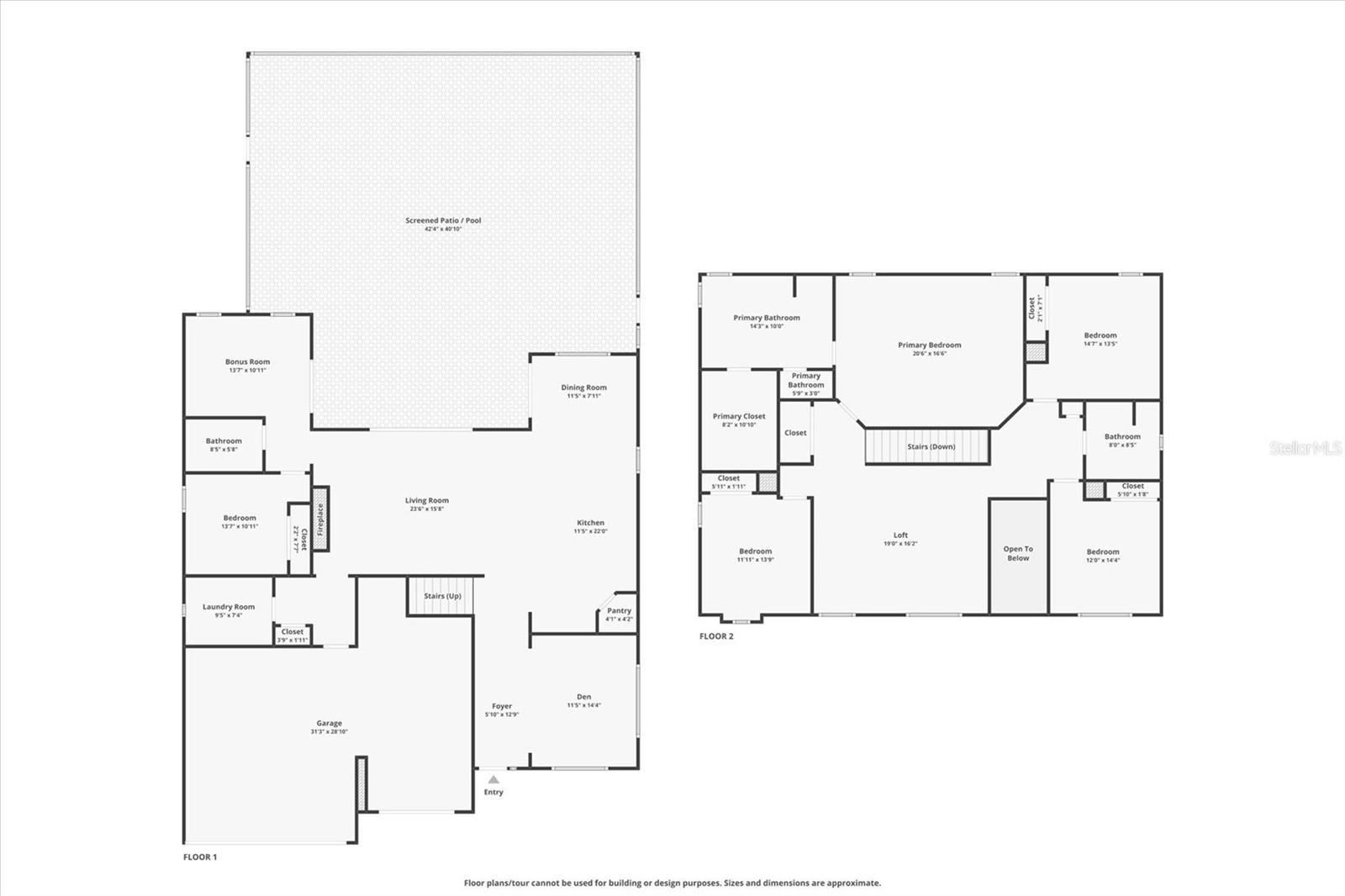
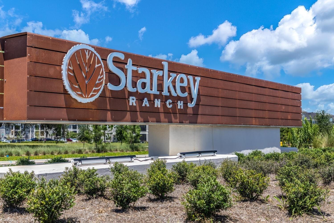
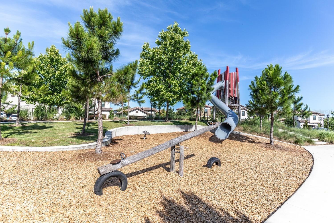
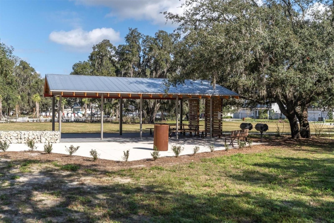
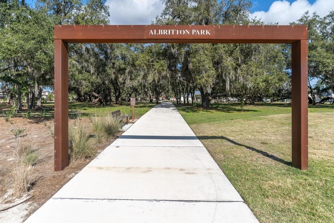
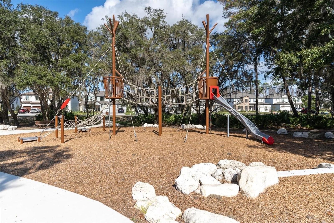
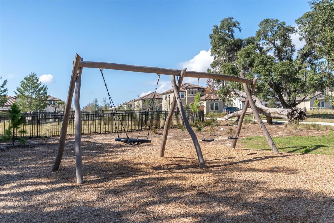
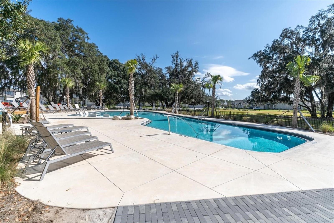
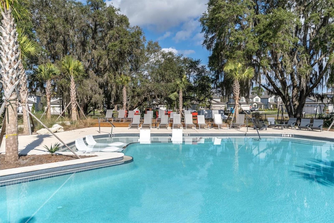
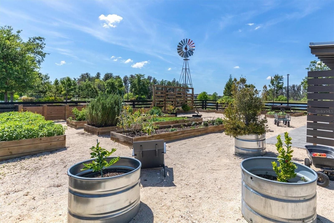
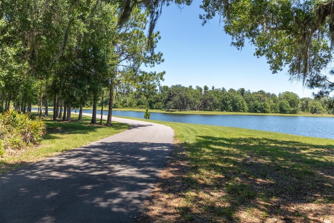
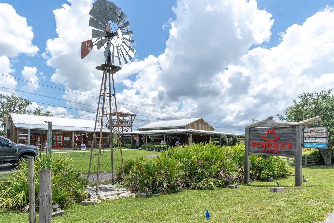
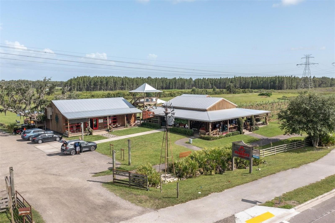
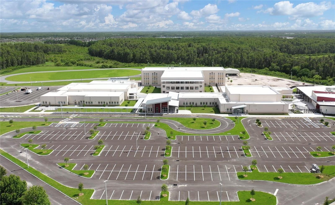
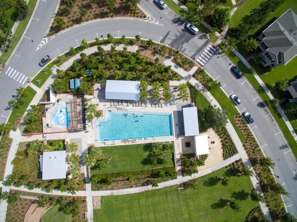
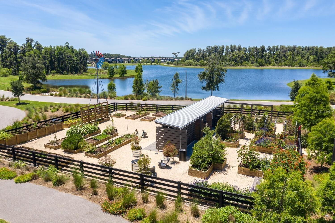
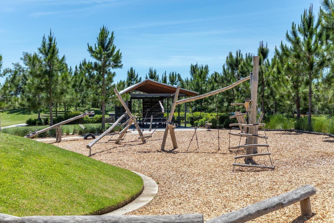
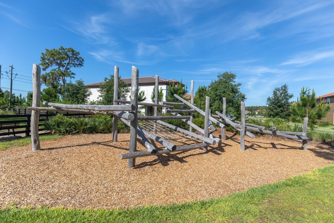
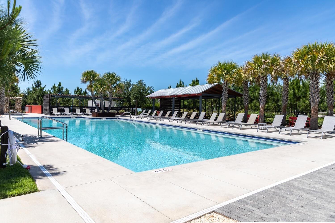
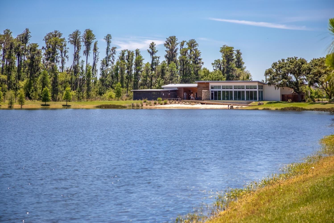
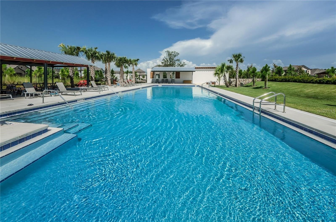
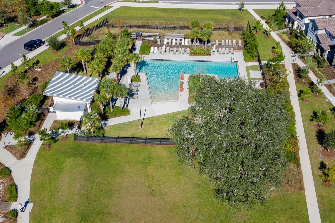
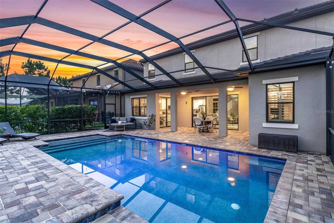
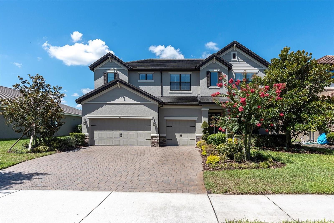
- MLS#: TB8398303 ( Residential )
- Street Address: 3477 Barbour Trail
- Viewed: 5
- Price: $1,065,000
- Price sqft: $241
- Waterfront: No
- Year Built: 2017
- Bldg sqft: 4411
- Bedrooms: 5
- Total Baths: 3
- Full Baths: 3
- Days On Market: 33
- Additional Information
- Geolocation: 28.2078 / -82.6032
- County: PASCO
- City: ODESSA
- Zipcode: 33556
- Subdivision: Starkey Ranch Village 1 Ph 5
- Elementary School: Starkey Ranch K
- Middle School: Starkey Ranch K
- High School: River Ridge

- DMCA Notice
-
DescriptionBack on market ~ buyers financing fell through. Showcase home on pond & conservation in desirable starkey ranch! Well appointed mi homes santina ii offers 5/3/3 + bonus rm up & down w/ 16 x 28 pebble tec pool & panoramic screen located on a private 65 conservation/pond lot w/ stunning west facing nature views located in whitfield preserve in the highly sought after community of starkey ranch. Custom designed in 2017 w/ over 65k in luxurious upgrades w/ builder & 186k after market, this intelligently positioned & popular open floor plan offers functional living space for entertaining & everyday life. Attractive exterior has exceptional curb appeal thanks to the tile roof, stone detail, shutters, hardie siding, paver driveway, manicured landscaping & a welcoming front porch. Entering the foyer through the frosted glass inlay front door, the soaring ceiling, custom board & batten & stylish light fixtures capture your attention. A neutral provenza maxcore waterproof luxury vinyl fl is located throughout most of the home creating a consistent flow. Noteworthy upgrades include hunter douglas plantation shutters, crown molding, 8 doors & freshly painted exterior. As you enter the foyer, to the right is the formal dining rm/office accented by chandelier & millwork. The open floor plan unfolds offering a cozy gathering place for entertaining & relaxing. The living room is anchored by a ceiling fan, crown molding, electric fireplace w/ mantel & hearth, board & batten & a breathtaking view of nature. The luxurious kitchen will impress w/ white 42 shaker wood cabinets & drawers accented w/ crown molding are complimented by gold hardware blend beautifully w/ silstone dove white quartz counters. Spacious island seats 3 bar stools comfortably illuminated by 2 pottery barn pendant lights. Island provides additional storage, a stone deep basin sink, moen gooseneck faucet & reverse osmosis filtered water. Upgraded stainless appliances include samsung refrigerator, 5 burner bosch gas range, double ovens, new microwave & newer bosch dishwasher. A casual caf dining space with chandelier & pretty views is conveniently located close to the kitchen. A fully remodeled guest bath w/ walk in shower & bedroom 5 are located on 1st fl. A pool room, currently purposed as a gym, provides multifunctional space. Ascend the wood stairs to the 2nd story where the spacious owners retreat offers ample room for furniture and a sitting area w/ ceiling fan. Luxurious selections in fully remodeled ensuite impress w/ his & hers quartz counters, cabinets, frameless walk in shower, soaking tub & walk in closet w/ custom organizers. A lg bonus rm will be useful space to gather for movie night. Well sized br 2 offers chair rail accent & natural light while br 3 and 4 are located down the hallway with an adjacent full bath w/ tub shower combo & dual sinks. A covered lanai, overlooking the private trees & pond will be a nice area to dine alfresco & view wildlife such as deer & birds. Enjoy west facing views & evening sunsets against natures finest backdrop in your fully fenced backyard. Relax or splash in the 16x28 pool w/ sunshelf, bubbler, led lights & waterfall w/ panoramic screen. *garage storage racks* water softener & reverse osmosis* uv light in ac* starkey ranch offers magnet k 8 school, 3 pools, playgrounds & 20 miles of trails. Easy access to restaurants, publix, beaches & tampa airport. Experience the grandeur in person & make this exquisite home yours.
Property Location and Similar Properties
All
Similar
Features
Appliances
- Built-In Oven
- Cooktop
- Dishwasher
- Disposal
- Dryer
- Gas Water Heater
- Microwave
- Refrigerator
- Washer
- Water Softener
Association Amenities
- Fence Restrictions
- Fitness Center
- Park
- Playground
- Pool
- Trail(s)
Home Owners Association Fee
- 85.00
Home Owners Association Fee Includes
- Pool
Association Name
- GREEN ACRES PROPERTIES - STEPHANIE TIRADO
Association Phone
- 813-936-4111
Builder Model
- SANTINA II
Builder Name
- MI HOMES
Carport Spaces
- 0.00
Close Date
- 0000-00-00
Cooling
- Central Air
Country
- US
Covered Spaces
- 0.00
Exterior Features
- Lighting
- Sidewalk
- Sliding Doors
Fencing
- Other
Flooring
- Ceramic Tile
- Luxury Vinyl
- Tile
Garage Spaces
- 3.00
Heating
- Central
High School
- River Ridge High-PO
Insurance Expense
- 0.00
Interior Features
- Ceiling Fans(s)
- Crown Molding
- Eat-in Kitchen
- High Ceilings
- Kitchen/Family Room Combo
- Living Room/Dining Room Combo
- Open Floorplan
- PrimaryBedroom Upstairs
- Solid Wood Cabinets
- Stone Counters
- Thermostat
- Walk-In Closet(s)
Legal Description
- STARKEY RANCH VILLAGE 1 PHASE 5 PB 72 PG 136 LOT 10 BLOCK 63 OR 9581 PG 851
Levels
- Two
Living Area
- 3513.00
Lot Features
- Conservation Area
Middle School
- Starkey Ranch K-8
Area Major
- 33556 - Odessa
Net Operating Income
- 0.00
Occupant Type
- Owner
Open Parking Spaces
- 0.00
Other Expense
- 0.00
Parcel Number
- 17-26-21-0040-06300-0100
Pets Allowed
- Yes
Pool Features
- In Ground
- Lighting
- Salt Water
- Screen Enclosure
Possession
- Close Of Escrow
Property Type
- Residential
Roof
- Tile
School Elementary
- Starkey Ranch K-8
Sewer
- Public Sewer
Tax Year
- 2024
Township
- 26S
Utilities
- Electricity Connected
- Natural Gas Connected
- Public
- Sewer Connected
- Water Connected
View
- Trees/Woods
- Water
Virtual Tour Url
- https://lightlineproductions.hd.pics/3477-Barbour-Trl/idx
Water Source
- Public
Year Built
- 2017
Zoning Code
- MPUD
Listings provided courtesy of The Hernando County Association of Realtors MLS.
The information provided by this website is for the personal, non-commercial use of consumers and may not be used for any purpose other than to identify prospective properties consumers may be interested in purchasing.Display of MLS data is usually deemed reliable but is NOT guaranteed accurate.
Datafeed Last updated on July 22, 2025 @ 12:00 am
©2006-2025 brokerIDXsites.com - https://brokerIDXsites.com
Sign Up Now for Free!X
Call Direct: Brokerage Office: Mobile: 352.293.1191
Registration Benefits:
- New Listings & Price Reduction Updates sent directly to your email
- Create Your Own Property Search saved for your return visit.
- "Like" Listings and Create a Favorites List
* NOTICE: By creating your free profile, you authorize us to send you periodic emails about new listings that match your saved searches and related real estate information.If you provide your telephone number, you are giving us permission to call you in response to this request, even if this phone number is in the State and/or National Do Not Call Registry.
Already have an account? Login to your account.



