Contact Guy Grant
Schedule A Showing
Request more information
- Home
- Property Search
- Search results
- 7285 Nightwalker Road, WEEKI WACHEE, FL 34613
Property Photos
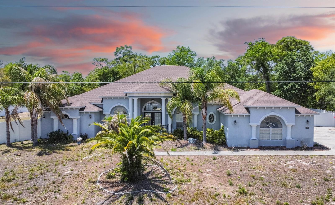

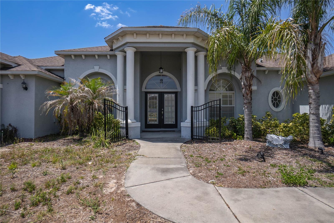
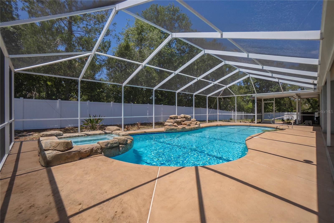
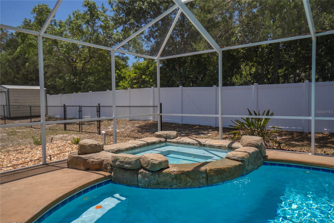
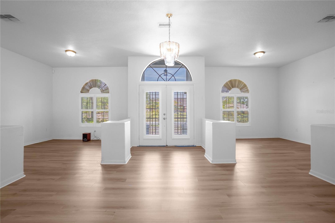
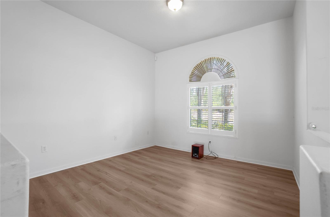
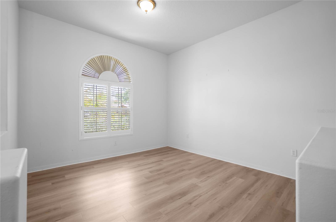
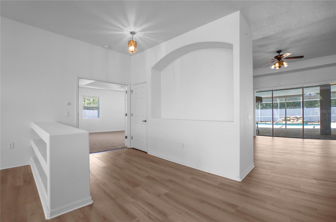
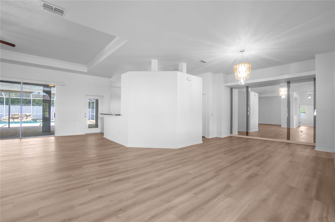
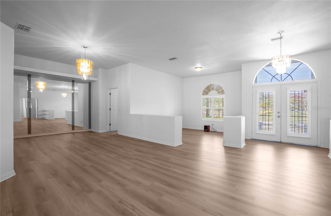
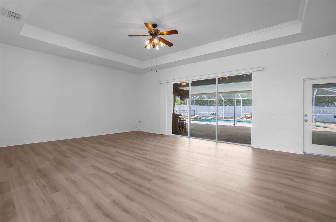
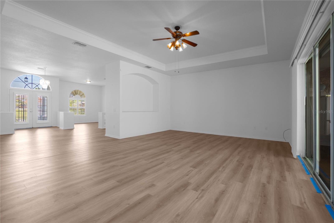
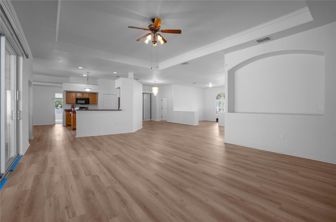
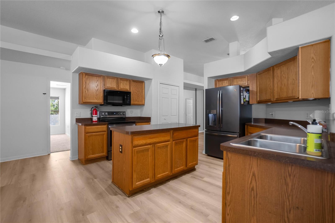
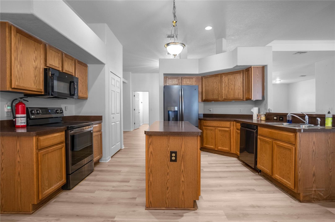
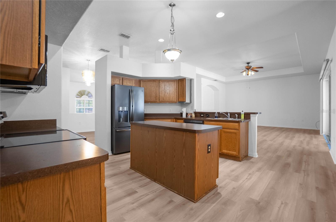
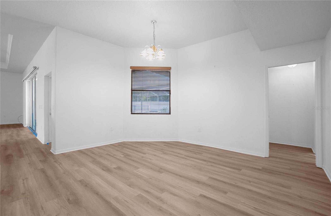
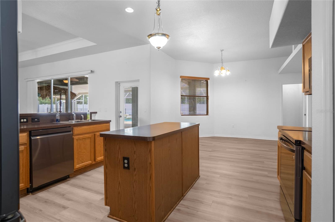
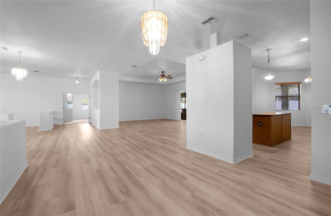
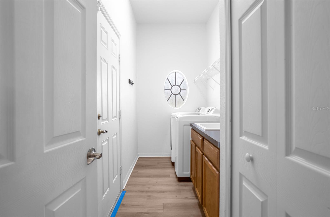
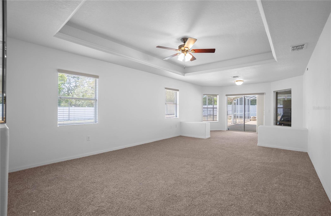
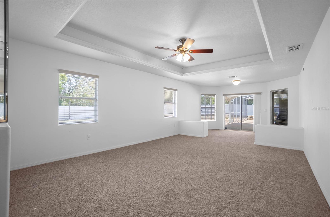
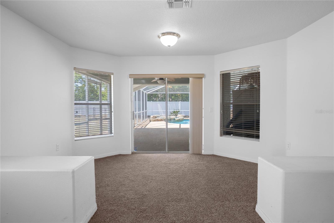
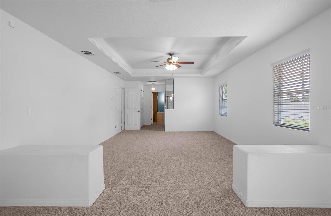
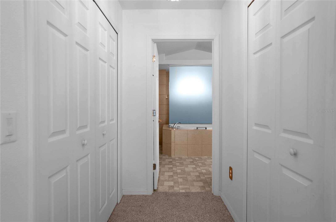
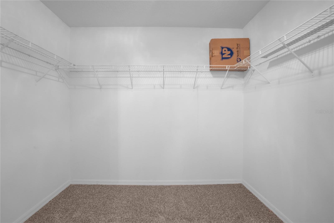
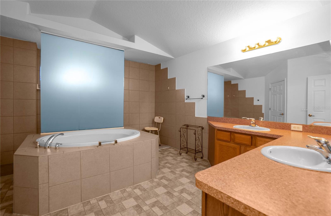
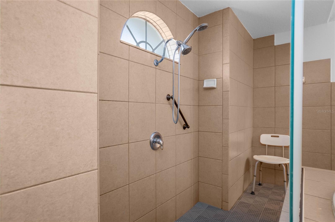
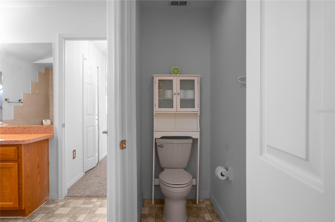
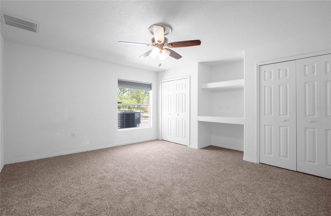
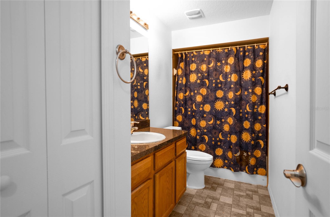
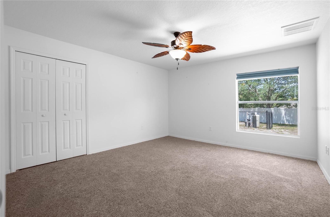
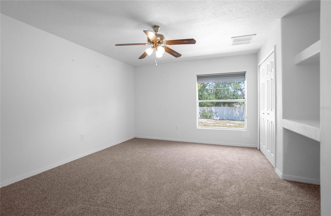
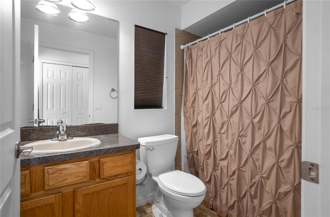
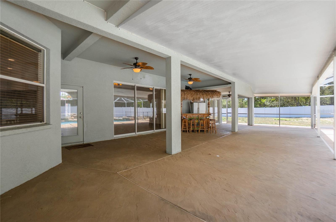
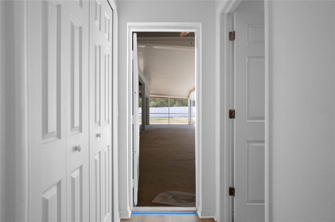
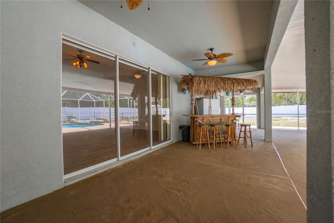
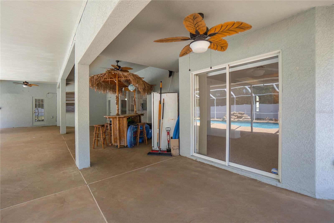
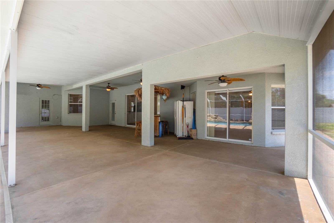
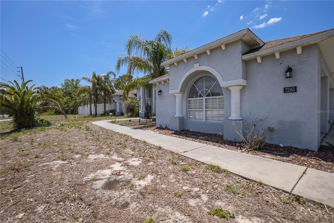
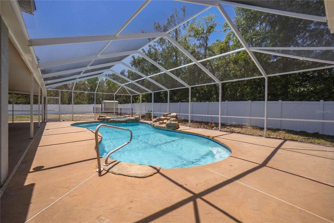
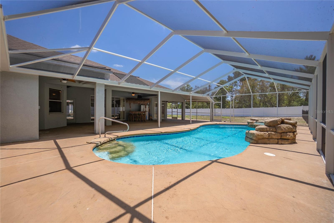
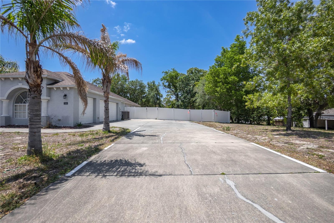
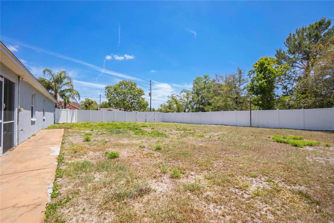
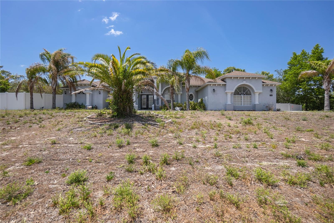
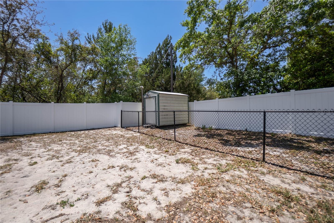
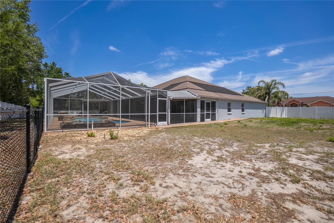
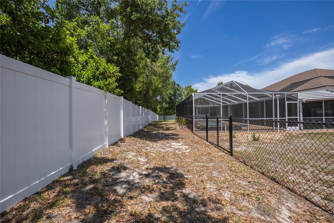
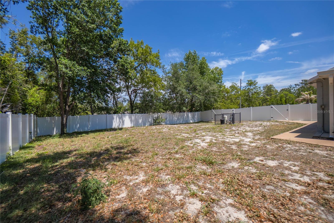
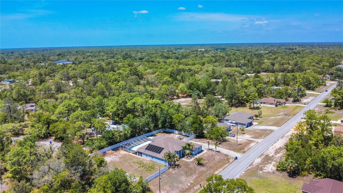
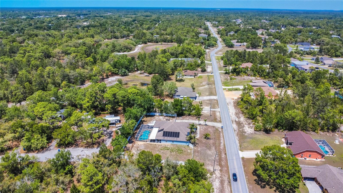
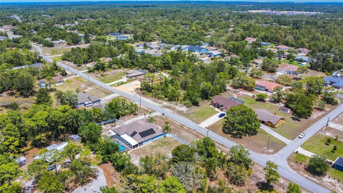
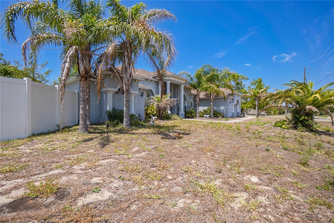
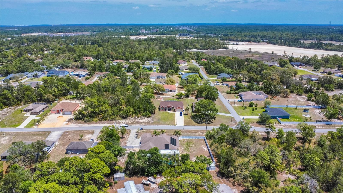
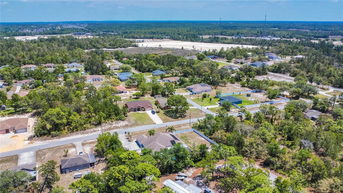
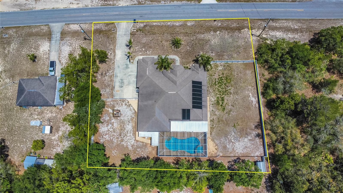
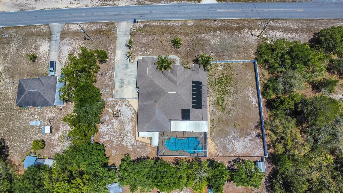
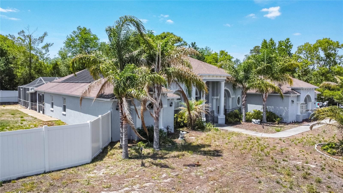
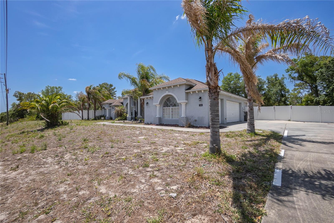
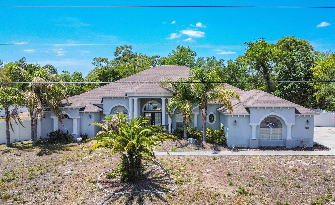
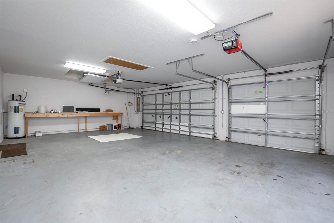
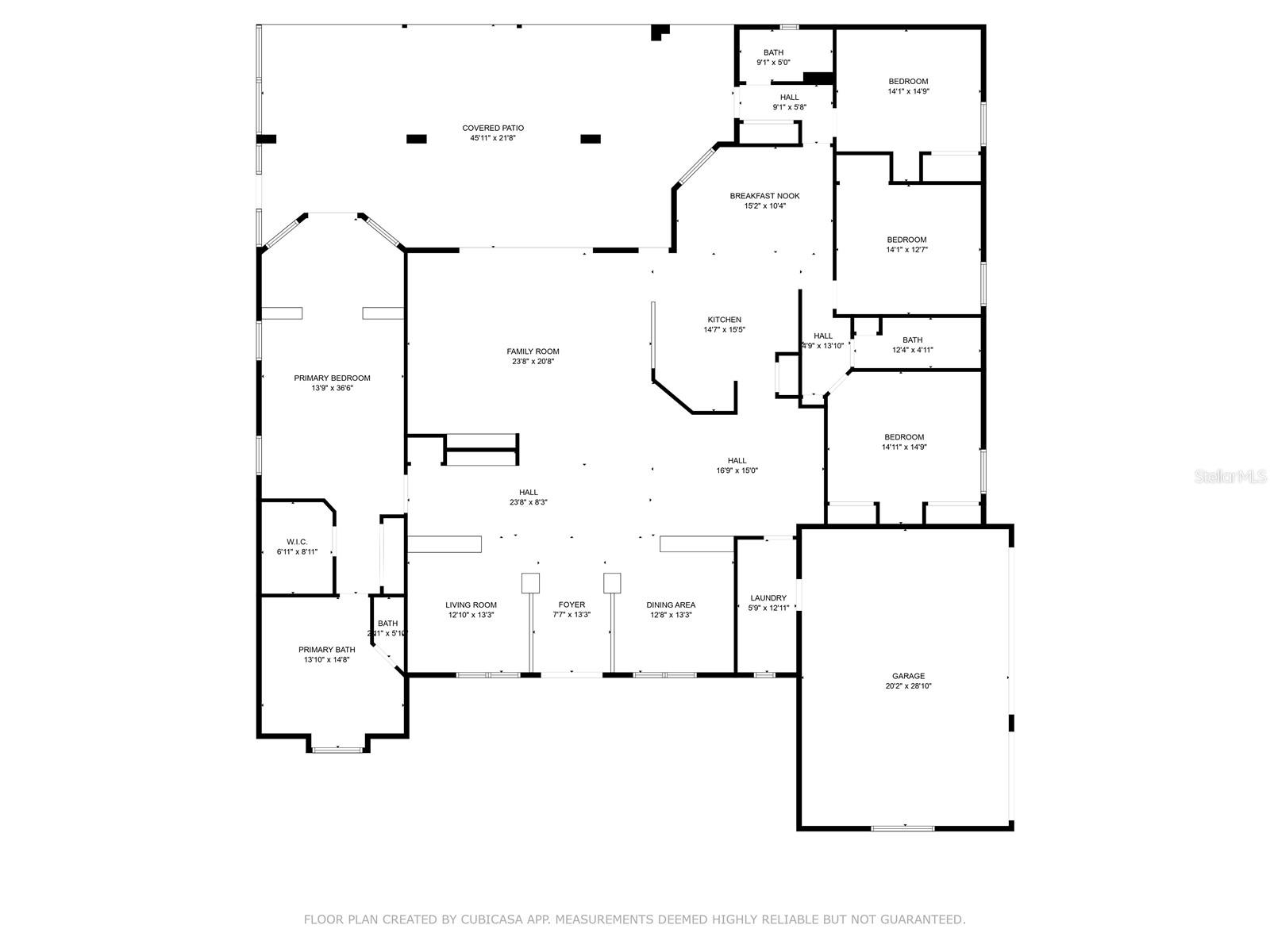
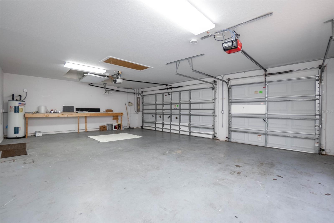
- MLS#: TB8379409 ( Residential )
- Street Address: 7285 Nightwalker Road
- Viewed: 200
- Price: $724,900
- Price sqft: $175
- Waterfront: No
- Year Built: 2006
- Bldg sqft: 4145
- Bedrooms: 4
- Total Baths: 3
- Full Baths: 3
- Days On Market: 161
- Additional Information
- Geolocation: 28.5351 / -82.5533
- County: HERNANDO
- City: WEEKI WACHEE
- Zipcode: 34613
- Subdivision: Royal Highlands
- Elementary School: Winding Waters K
- Middle School: Winding Waters K
- High School: Weeki Wachee

- DMCA Notice
-
DescriptionAs a special incentive, the sellers are offering $10,000 in concessions to help make this stunning home even more of a YES! Nestled atop a serene, high elevation lot approaching an acre, this exquisite 4 bedroom, 3 bathroom estate in sought after Hernando County offers over 3,500 square feet of thoughtfully designed living space all on a single story, blending timeless elegance with modern functionality. Step inside to soaring 12 foot ceilings and a split floor plan that effortlessly balances privacy with open, flowing living areas. Recent updates include new wood style flooring and plush carpeting, bringing warmth and style throughout the home. The chefs kitchen is a true centerpiece, featuring brand new stainless steel appliances, a generous center island, ample cabinetry, and a convenient reach in pantry perfect for casual dining or entertaining guests. Retreat to the spacious primary suite, where dual closetsincluding a walk inand a cozy sitting area create a private haven. Step directly onto the lanai or pool area from here, and unwind in the spa inspired bathroom complete with floor to ceiling tile, a walk through shower, and private commode. A versatile fourth bedroom with its own full bath and separate exterior entrance offers ideal space for guests or multi generational living. Outside, the oversized screened lanai overlooks a heated saltwater gunite pool with a stunning rock waterfall and spa an inviting backdrop for relaxation and gatherings alike. The property is fully enclosed by durable, high wind resistant fencing and includes a convenient storage shed. For hobbyists and car enthusiasts, the spacious three car side entry garage features ample electrical outlets and a built in workbench. Additional highlights include pre wiring for a 50 amp generator, new fire detectors, gigabit internet, and robust cellular reception. Located on a peaceful street adjoining county owned land, this home enjoys exceptional privacy with no HOA or deed restrictions. Positioned safely outside FEMA flood and evacuation zones, its zoned for the well regarded Weeki Wachee school district and within an hours drive of Tampa, Orlando, major theme parks, golfing, shopping, dining, and natural wonders like Weeki Wachee Springs. This rare opportunity presents a move in ready estate with resort style amenities and thoughtful upgrades a place where you can truly live, work, and play in harmony.
Property Location and Similar Properties
All
Similar
Features
Appliances
- Cooktop
- Dishwasher
- Disposal
- Dryer
- Microwave
- Range
- Refrigerator
Home Owners Association Fee
- 0.00
Carport Spaces
- 0.00
Close Date
- 0000-00-00
Cooling
- Central Air
Country
- US
Covered Spaces
- 0.00
Exterior Features
- Dog Run
- Other
Fencing
- Vinyl
Flooring
- Luxury Vinyl
Garage Spaces
- 3.00
Heating
- Central
High School
- Weeki Wachee High School
Insurance Expense
- 0.00
Interior Features
- Cathedral Ceiling(s)
- Eat-in Kitchen
- Open Floorplan
Legal Description
- ROYAL HIGHLANDS UNIT 9 BLK 135 LOT 10 & LESS E'LY 15 FT AS R/W FOR
Levels
- One
Living Area
- 3535.00
Lot Features
- Cleared
- Paved
Middle School
- Winding Waters K-8
Area Major
- 34613 - Brooksville/Spring Hill/Weeki Wachee
Net Operating Income
- 0.00
Occupant Type
- Owner
Open Parking Spaces
- 0.00
Other Expense
- 0.00
Other Structures
- Shed(s)
Parcel Number
- R01-221-17-3400-0135-0100
Pool Features
- Heated
- In Ground
Property Type
- Residential
Roof
- Shingle
School Elementary
- Winding Waters K8
Sewer
- Septic Tank
Tax Year
- 2024
Township
- 22
Utilities
- BB/HS Internet Available
Views
- 200
Virtual Tour Url
- https://www.propertypanorama.com/instaview/stellar/TB8379409
Water Source
- Well
Year Built
- 2006
Zoning Code
- R1C
Listings provided courtesy of The Hernando County Association of Realtors MLS.
The information provided by this website is for the personal, non-commercial use of consumers and may not be used for any purpose other than to identify prospective properties consumers may be interested in purchasing.Display of MLS data is usually deemed reliable but is NOT guaranteed accurate.
Datafeed Last updated on October 7, 2025 @ 12:00 am
©2006-2025 brokerIDXsites.com - https://brokerIDXsites.com
Sign Up Now for Free!X
Call Direct: Brokerage Office: Mobile: 352.293.1191
Registration Benefits:
- New Listings & Price Reduction Updates sent directly to your email
- Create Your Own Property Search saved for your return visit.
- "Like" Listings and Create a Favorites List
* NOTICE: By creating your free profile, you authorize us to send you periodic emails about new listings that match your saved searches and related real estate information.If you provide your telephone number, you are giving us permission to call you in response to this request, even if this phone number is in the State and/or National Do Not Call Registry.
Already have an account? Login to your account.



