Contact Guy Grant
Schedule A Showing
Request more information
- Home
- Property Search
- Search results
- 35128 Dale Avenue, ZEPHYRHILLS, FL 33541
Property Photos
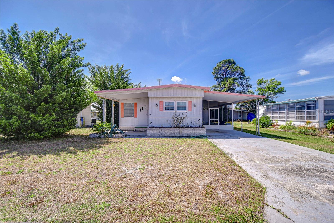

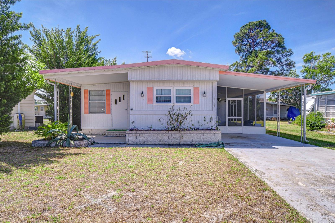
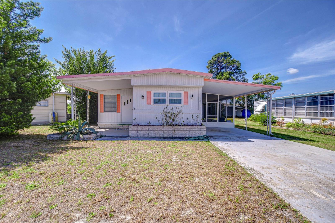
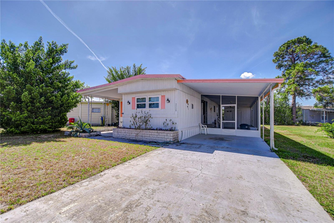
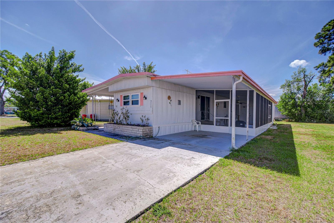
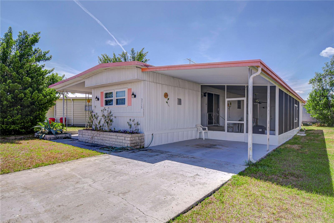
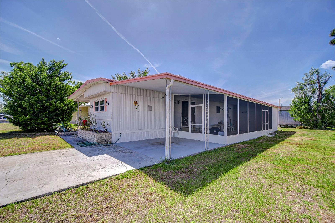
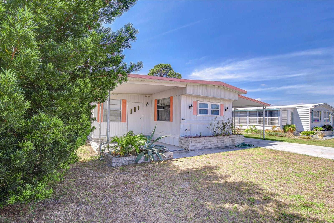
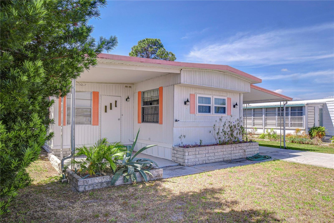
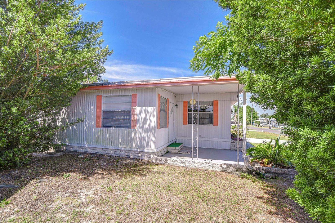
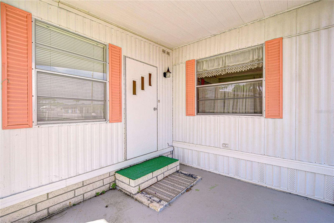
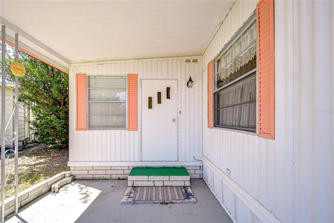

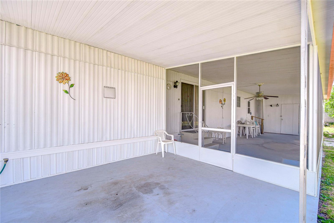
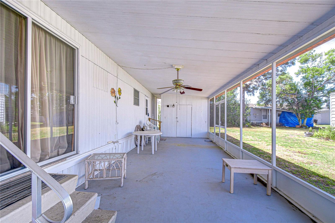
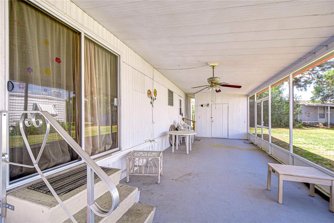
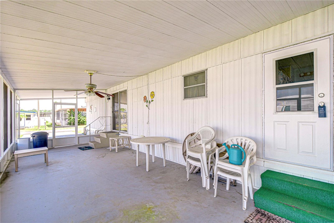
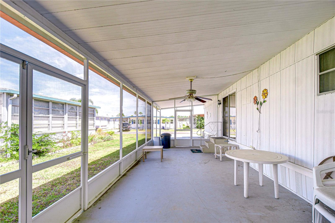
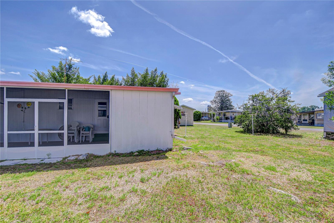
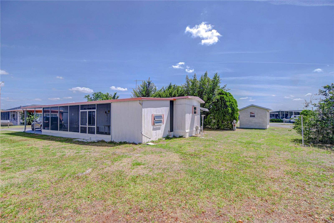
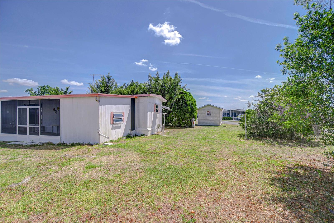
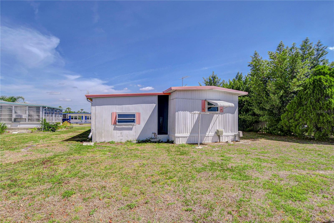
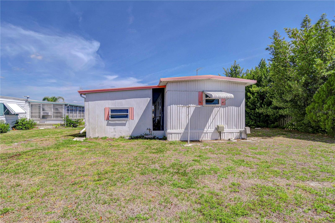
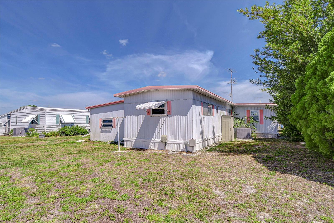
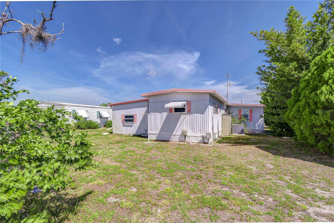
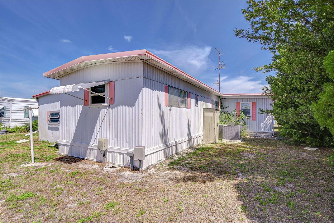
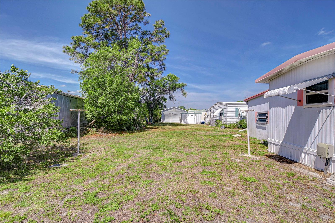

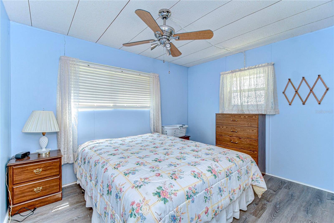
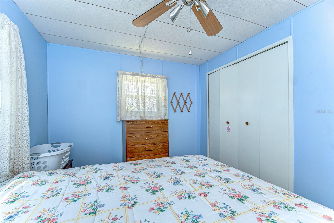
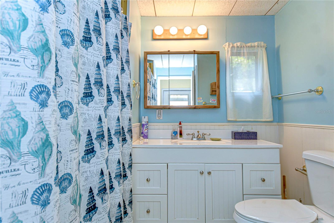
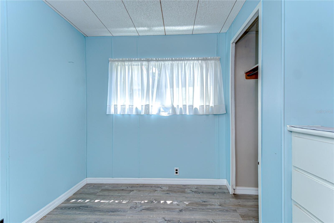
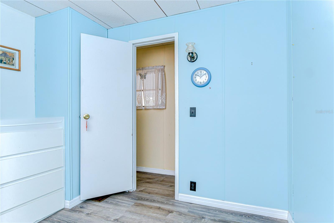
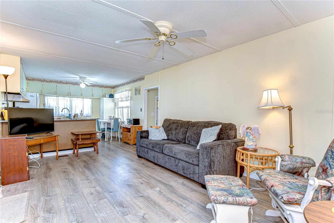
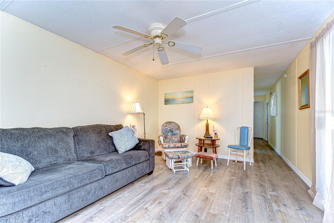
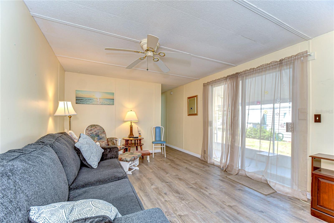
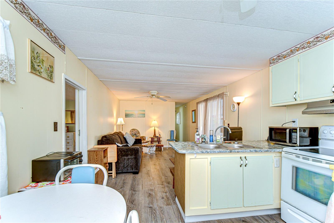
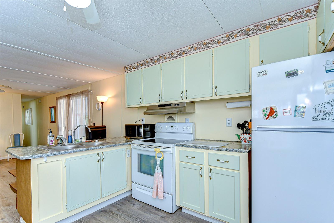
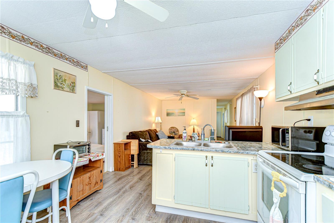
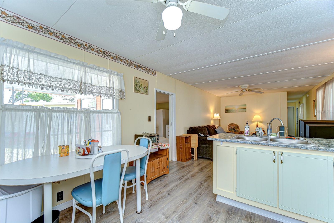
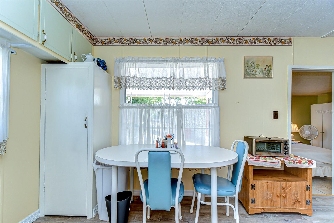
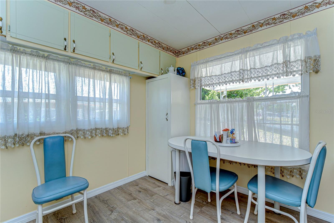
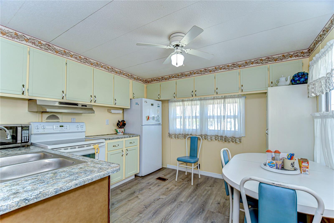
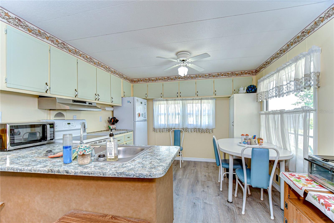
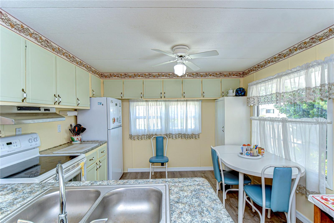
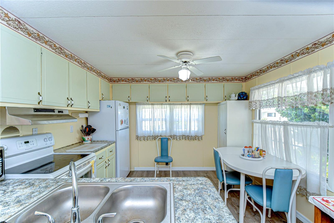
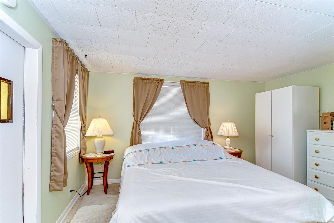
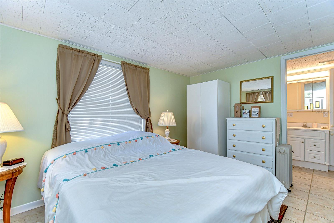

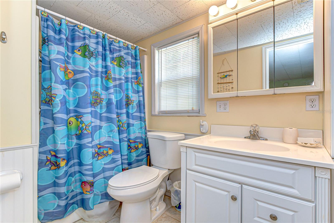
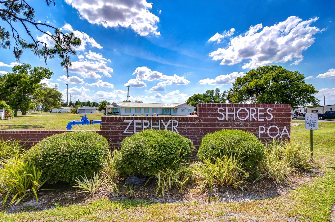
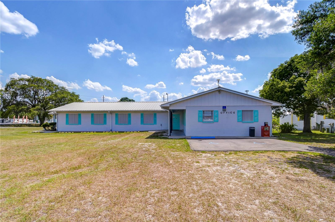
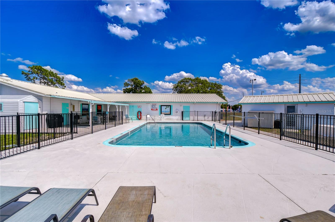
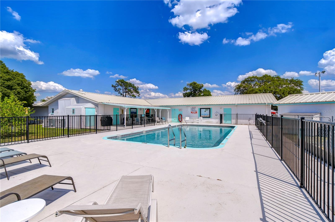
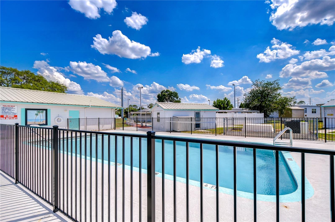
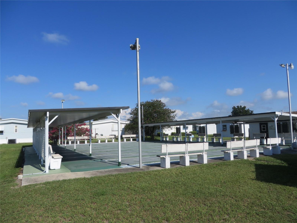
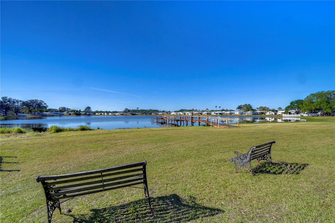
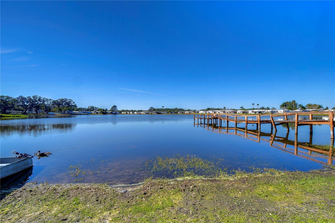
- MLS#: TB8377578 ( Residential )
- Street Address: 35128 Dale Avenue
- Viewed: 53
- Price: $89,900
- Price sqft: $56
- Waterfront: No
- Year Built: 1975
- Bldg sqft: 1600
- Bedrooms: 2
- Total Baths: 2
- Full Baths: 2
- Garage / Parking Spaces: 1
- Days On Market: 89
- Additional Information
- Geolocation: 28.2257 / -82.2355
- County: PASCO
- City: ZEPHYRHILLS
- Zipcode: 33541
- Subdivision: Zephyr Shores
- Provided by: CENTURY 21 BILL NYE REALTY
- Contact: Michael Hines
- 813-782-5506

- DMCA Notice
-
DescriptionWelcome to Zephyr Shores, a sought after 55+ community where you own the landno lot rent here! This charming 2 bedroom, 2 bath single wide mobile home offers added flexibility thanks to a finished addition, perfect for use as a THIRD bedroom, dining area, TV room, or private guest suite. The addition includes a full bathroom with a spacious shower and a sliding door for privacy. Offered furnished, this move in ready home is just waiting for your personal touches. On the outside you have a screen room measuring 12 x 31 approximately with a utility room at the endcomplete with a washer, dryer, and storage space. Just outside the addition, relax on your cozy covered patio on the peaceful east side of the home. AC unit replaced March 2023. Also new washer, dryer & refrigerator February 2023. Zephyr Shores is ideally located for convenient access to shopping, dining, medical facilities, parks, and all that Tampa has. The low HOA fee includes twice weekly trash pickup and access to a clubhouse, swimming pool, shuffleboard courts, and scenic Six Mile Pond. Come see for yourself why Zephyr Shores is such a popular place to call home!
Property Location and Similar Properties
All
Similar
Features
Appliances
- Dryer
- Electric Water Heater
- Exhaust Fan
- Range
- Refrigerator
- Washer
Association Amenities
- Clubhouse
- Pool
- Shuffleboard Court
Home Owners Association Fee
- 600.00
Home Owners Association Fee Includes
- Recreational Facilities
- Trash
Association Name
- Mary Satula
Association Phone
- 813-788-8239
Carport Spaces
- 1.00
Close Date
- 0000-00-00
Cooling
- Central Air
Country
- US
Covered Spaces
- 0.00
Exterior Features
- Private Mailbox
- Rain Barrel/Cistern(s)
- Sliding Doors
Flooring
- Ceramic Tile
- Laminate
- Vinyl
Furnished
- Furnished
Garage Spaces
- 0.00
Heating
- Central
- Electric
Insurance Expense
- 0.00
Interior Features
- Ceiling Fans(s)
- Eat-in Kitchen
Legal Description
- ZEPHYR SHORES UNREC PLAT LOT 39 DESC AS THE SOUTH 117.50 FT OF THE NORTH 235.00 FT OF THE EAST 52.00 FT OF THE WEST 156.00 FT TRACT 39
Levels
- One
Living Area
- 852.00
Lot Features
- In County
- Paved
- Private
Area Major
- 33541 - Zephyrhills
Net Operating Income
- 0.00
Occupant Type
- Vacant
Open Parking Spaces
- 0.00
Other Expense
- 0.00
Other Structures
- Shed(s)
Parcel Number
- 17-26-21-0020-00000-0390
Parking Features
- Covered
Pets Allowed
- Cats OK
- Yes
Possession
- Close Of Escrow
Property Type
- Residential
Roof
- Metal
Sewer
- Public Sewer
Tax Year
- 2024
Township
- 26
Utilities
- BB/HS Internet Available
- Cable Available
- Electricity Connected
Views
- 53
Virtual Tour Url
- https://www.propertypanorama.com/instaview/stellar/TB8377578
Water Source
- Public
Year Built
- 1975
Zoning Code
- RMH
Listings provided courtesy of The Hernando County Association of Realtors MLS.
The information provided by this website is for the personal, non-commercial use of consumers and may not be used for any purpose other than to identify prospective properties consumers may be interested in purchasing.Display of MLS data is usually deemed reliable but is NOT guaranteed accurate.
Datafeed Last updated on July 22, 2025 @ 12:00 am
©2006-2025 brokerIDXsites.com - https://brokerIDXsites.com
Sign Up Now for Free!X
Call Direct: Brokerage Office: Mobile: 352.293.1191
Registration Benefits:
- New Listings & Price Reduction Updates sent directly to your email
- Create Your Own Property Search saved for your return visit.
- "Like" Listings and Create a Favorites List
* NOTICE: By creating your free profile, you authorize us to send you periodic emails about new listings that match your saved searches and related real estate information.If you provide your telephone number, you are giving us permission to call you in response to this request, even if this phone number is in the State and/or National Do Not Call Registry.
Already have an account? Login to your account.



