Contact Guy Grant
Schedule A Showing
Request more information
- Home
- Property Search
- Search results
- 33263 Sycamore Leaf Drive, WESLEY CHAPEL, FL 33545
Property Photos


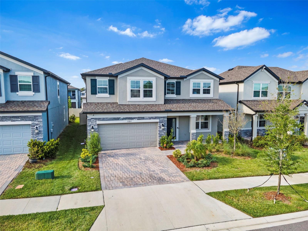
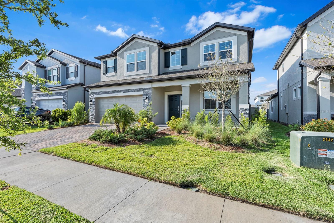
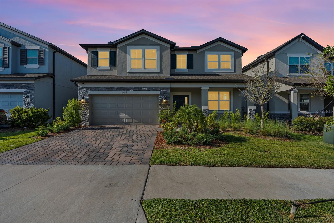
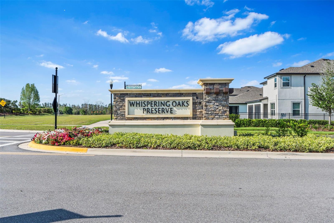
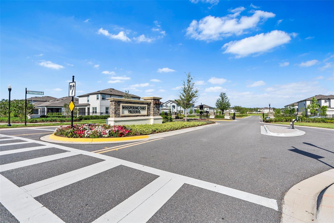
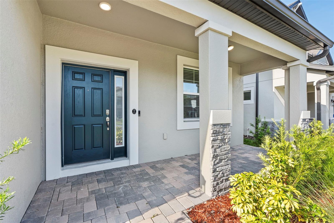
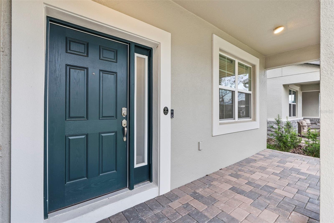
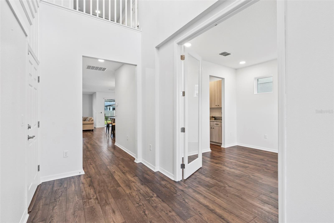
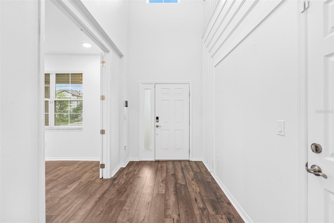
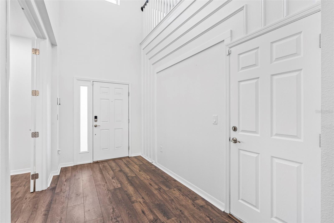
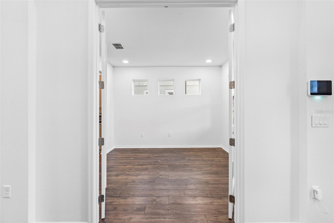
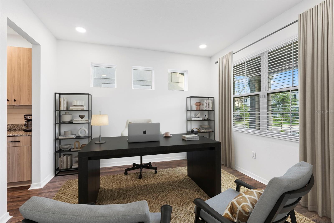
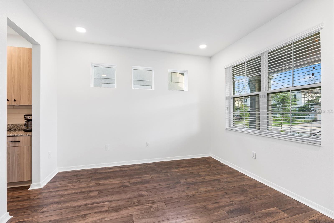
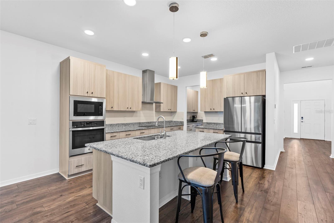
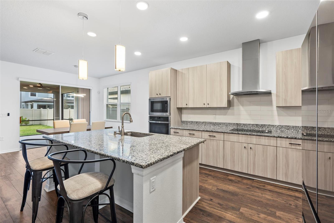
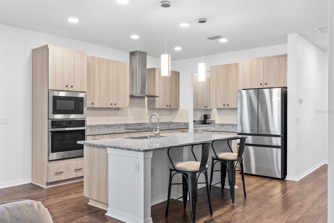
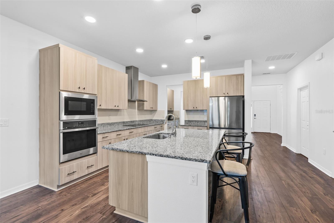
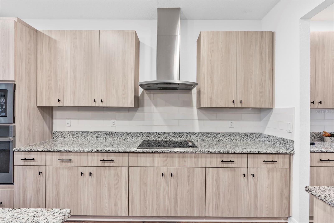
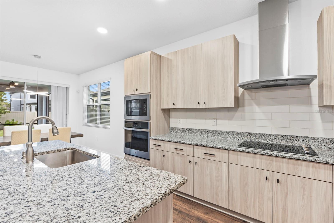
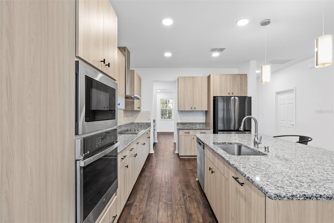
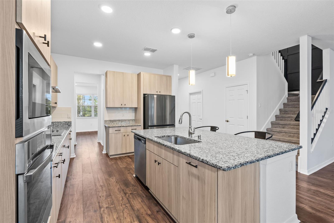
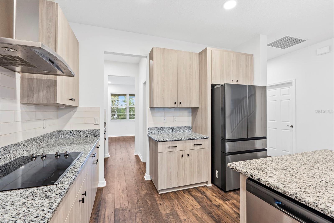
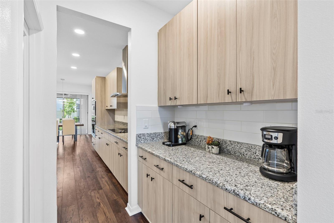
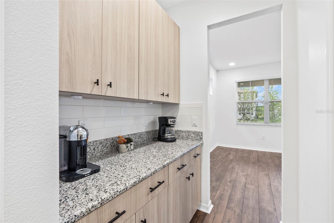
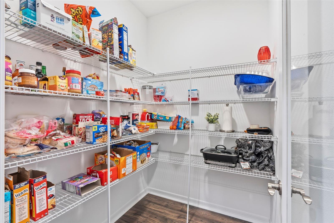
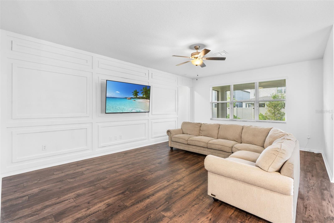
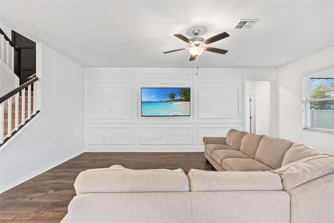
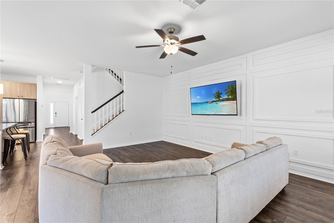
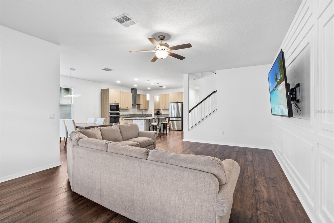
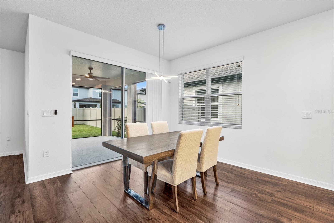

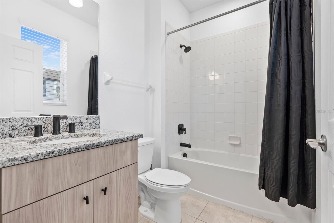
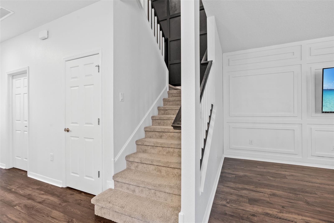

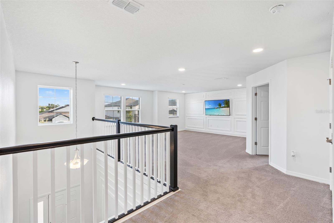
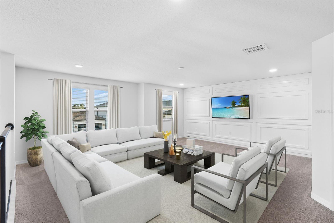
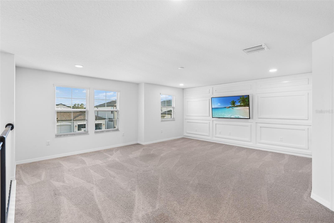
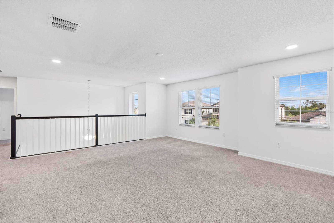
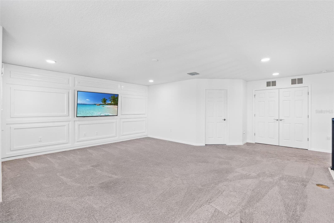
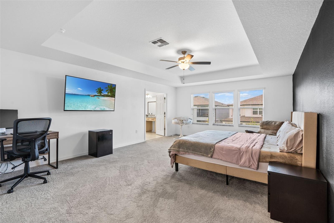
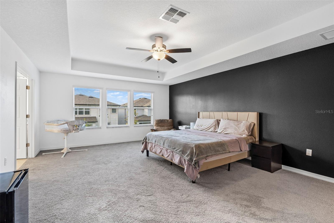
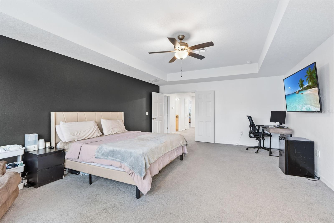
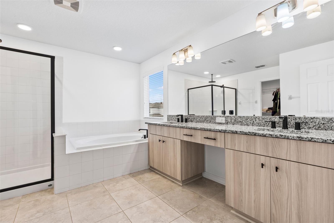
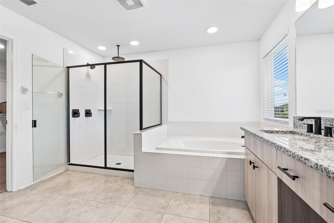
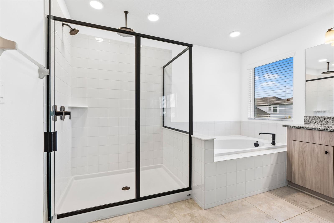
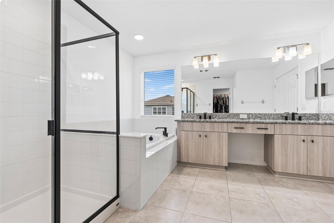
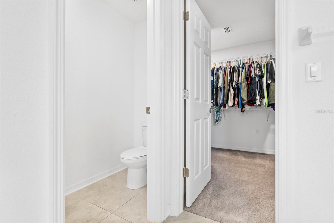
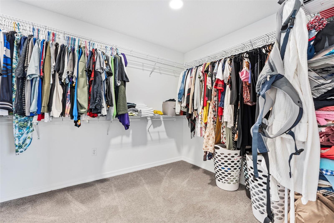
- MLS#: TB8373992 ( Residential )
- Street Address: 33263 Sycamore Leaf Drive
- Viewed: 172
- Price: $599,990
- Price sqft: $130
- Waterfront: No
- Year Built: 2023
- Bldg sqft: 4598
- Bedrooms: 5
- Total Baths: 3
- Full Baths: 3
- Days On Market: 140
- Additional Information
- Geolocation: 28.2679 / -82.2664
- County: PASCO
- City: WESLEY CHAPEL
- Zipcode: 33545
- Subdivision: Whispering Oaks Preserve Ph 1
- Elementary School: Watergrass
- Middle School: Thomas E Weightman
- High School: Wesley Chapel

- DMCA Notice
-
DescriptionOne or more photo(s) has been virtually staged. Rare find! A newer 5 bedroom, 3 bathroom, 3,500+ sq. ft. home with a 3 car tandem garage in Wesley Chapel UNDER 600K? Hard to believe, but look no further! This exceptional home with an office and expansive bonus loft is located in the GATED 'Whispering Oaks Preserve' neighborhood, featuring a playground, green spaces, and NO CDD FEES. Arriving at the home, you'll notice the paver driveway, stone elevation, and charming front porch. The entry foyer opens up to the second story for a 'grand entrance' feel. A designated office with a set of solid glass French doors is located on the front of the home. At the end of the entry foyer is the gourmet kitchen with a butler's pantry, center island, and stainless steel appliances. Adjacent to the kitchen is the large family room. From the dining room are a set of sliding glass doors to your extended, screened in lanai. The homes private, fenced in backyard is spacious enough for a future pool. The first story also comprises of a full bathroom and a secondary bedroom, providing the opportunity for a great guest/in law suite. A cascading staircase leads up to the second story, which has an enormous bonus loft area, making the perfect theater room, study, or secondary living room. The second story features a double door entry to the oversized primary suite. The primary suite possesses a tray ceiling and double door entry to an en suite bathroom boasting a garden tub, walk in shower with rain shower head, dual sink vanity with makeup station, a separated water closet, and a large walk in closet. Another full bathroom and the 3 other secondary bedrooms are also located on the second story, two of which have walk in closets of their own. A spacious laundry room with built in cabinetry completes the home. Want to live close to amenities like Epperson Lagoon or Mirada Lagoon but don't want the extra monthly fees? This is the home for you! Enjoy low HOA fees and NO CDD fees in this community. Not only is this home located just MINUTES from each lagoon, but the home is also just minutes to popular Wesley Chapel shopping areas like KRATE at the Grove, Wiregrass Mall, Tampa Premium Outlets, etc. Not to mention, the home is just a stones throw away from brand new grocery, restaurant, coffee shop locations, and so much more. Need a quick commute into Tampa? The I 75 entrance ramp is conveniently just up the road. This exceptional home with prime location is ready for its next owner. Schedule your appointment to fall in love with this beautiful home today!
Property Location and Similar Properties
All
Similar
Features
Appliances
- Cooktop
- Dishwasher
- Disposal
- Dryer
- Range
- Range Hood
- Refrigerator
- Washer
Home Owners Association Fee
- 90.00
Association Name
- Melrose Management
Carport Spaces
- 0.00
Close Date
- 0000-00-00
Cooling
- Central Air
Country
- US
Covered Spaces
- 0.00
Exterior Features
- Other
Fencing
- Fenced
- Vinyl
Flooring
- Carpet
- Luxury Vinyl
- Tile
Garage Spaces
- 3.00
Heating
- Central
High School
- Wesley Chapel High-PO
Insurance Expense
- 0.00
Interior Features
- Ceiling Fans(s)
- Eat-in Kitchen
- High Ceilings
- Open Floorplan
- PrimaryBedroom Upstairs
- Tray Ceiling(s)
- Walk-In Closet(s)
Legal Description
- WHISPERING OAKS PRESERVE PHASE 1 PB 88 PG 55 BLOCK 5 LOT 3
Levels
- Two
Living Area
- 3531.00
Middle School
- Thomas E Weightman Middle-PO
Area Major
- 33545 - Wesley Chapel
Net Operating Income
- 0.00
Occupant Type
- Owner
Open Parking Spaces
- 0.00
Other Expense
- 0.00
Parcel Number
- 20-25-36-009.0-005.00-003.0
Pets Allowed
- Cats OK
- Dogs OK
- Number Limit
Possession
- Close Of Escrow
Property Type
- Residential
Roof
- Shingle
School Elementary
- Watergrass Elementary-PO
Sewer
- Public Sewer
Tax Year
- 2024
Township
- 25S
Utilities
- Public
Views
- 172
Virtual Tour Url
- https://www.propertypanorama.com/instaview/stellar/TB8373992
Water Source
- Public
Year Built
- 2023
Zoning Code
- MPUD
Listings provided courtesy of The Hernando County Association of Realtors MLS.
The information provided by this website is for the personal, non-commercial use of consumers and may not be used for any purpose other than to identify prospective properties consumers may be interested in purchasing.Display of MLS data is usually deemed reliable but is NOT guaranteed accurate.
Datafeed Last updated on September 1, 2025 @ 12:00 am
©2006-2025 brokerIDXsites.com - https://brokerIDXsites.com
Sign Up Now for Free!X
Call Direct: Brokerage Office: Mobile: 352.293.1191
Registration Benefits:
- New Listings & Price Reduction Updates sent directly to your email
- Create Your Own Property Search saved for your return visit.
- "Like" Listings and Create a Favorites List
* NOTICE: By creating your free profile, you authorize us to send you periodic emails about new listings that match your saved searches and related real estate information.If you provide your telephone number, you are giving us permission to call you in response to this request, even if this phone number is in the State and/or National Do Not Call Registry.
Already have an account? Login to your account.



