Contact Guy Grant
Schedule A Showing
Request more information
- Home
- Property Search
- Search results
- 20142 Lace Cascade Road, LAND O LAKES, FL 34637
Property Photos
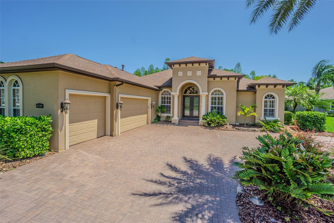

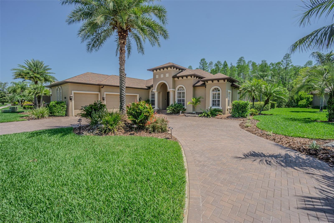
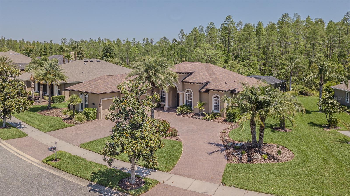

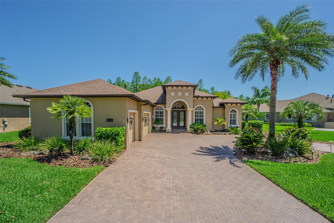
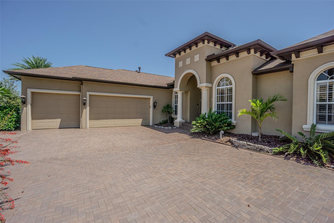

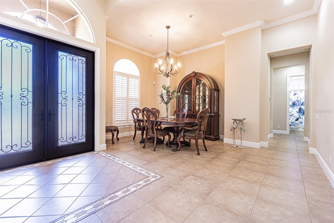
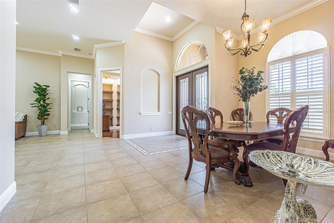
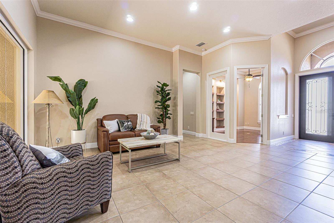

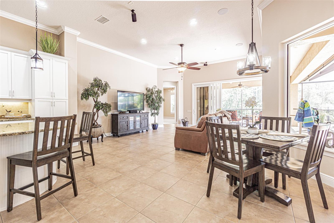
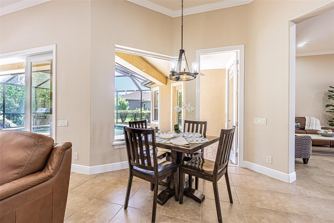
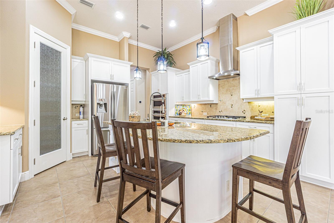

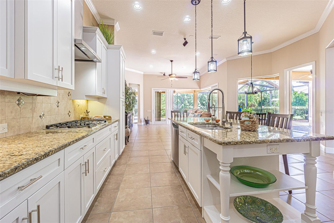
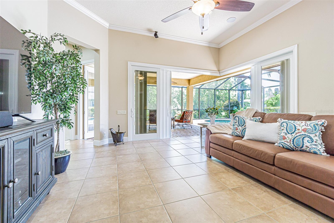
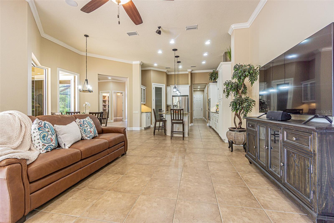
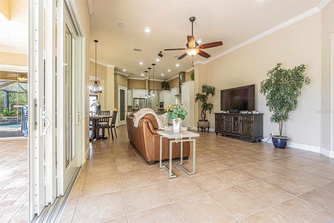
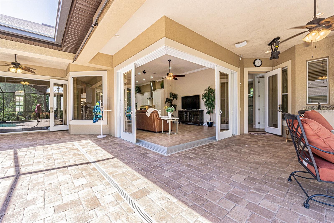
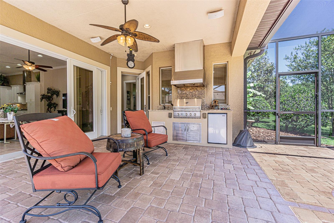
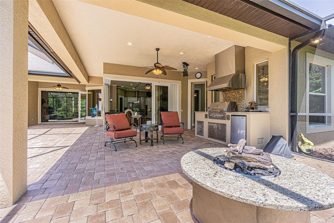
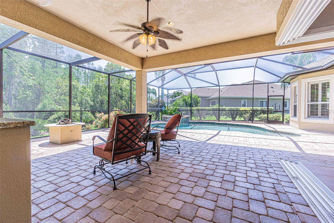
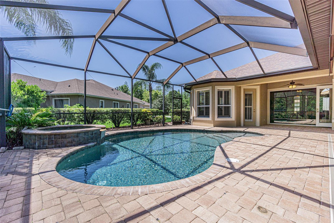
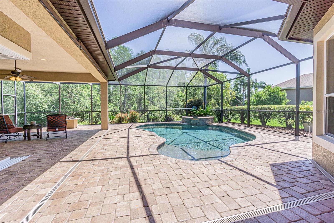
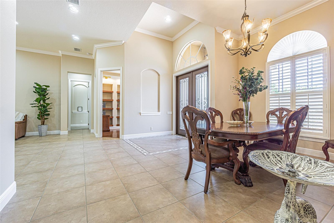
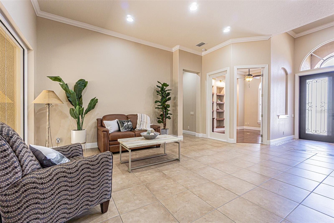
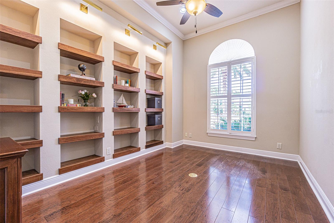
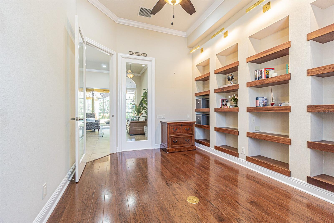
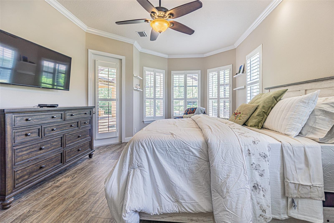
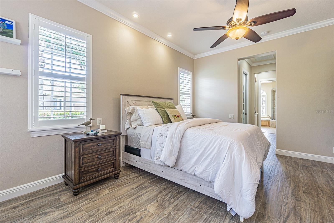
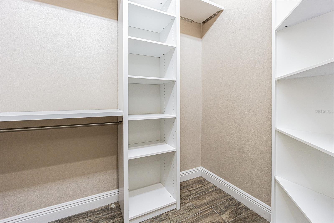
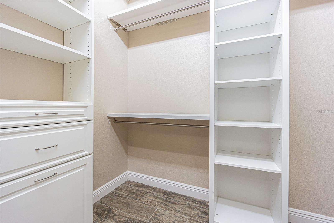
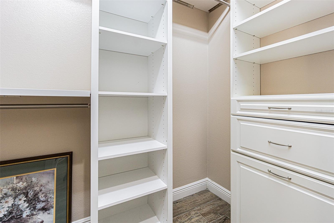
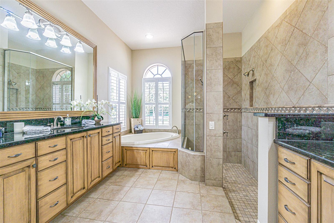
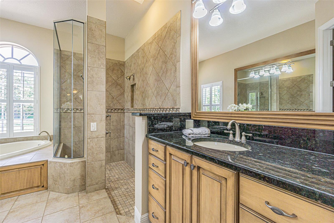
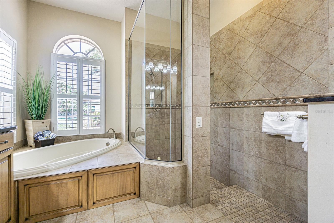
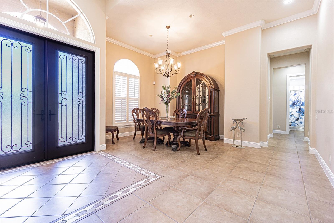
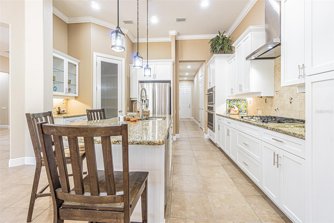
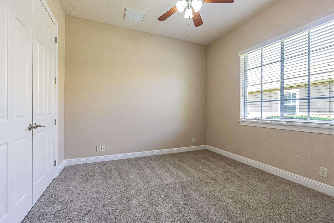
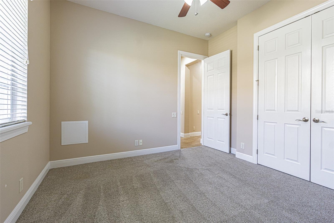

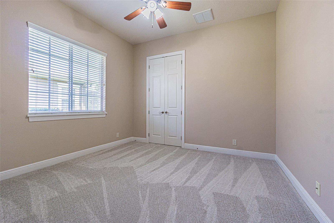
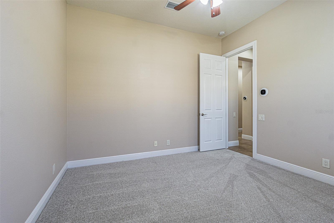
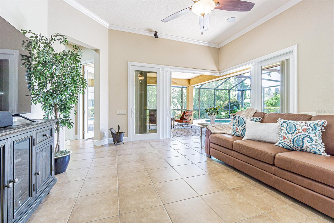
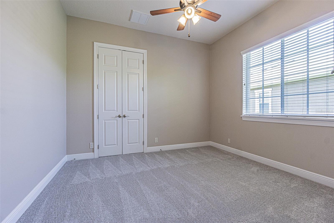
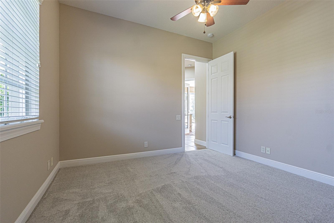
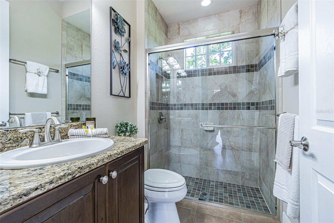
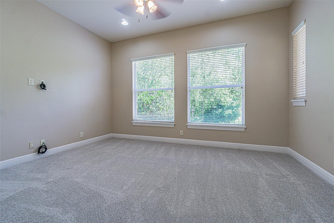
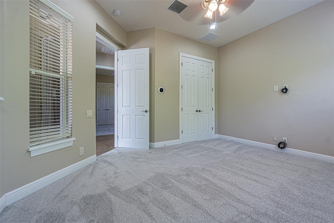
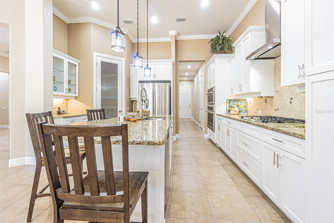
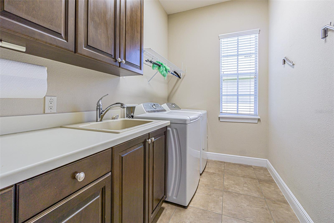
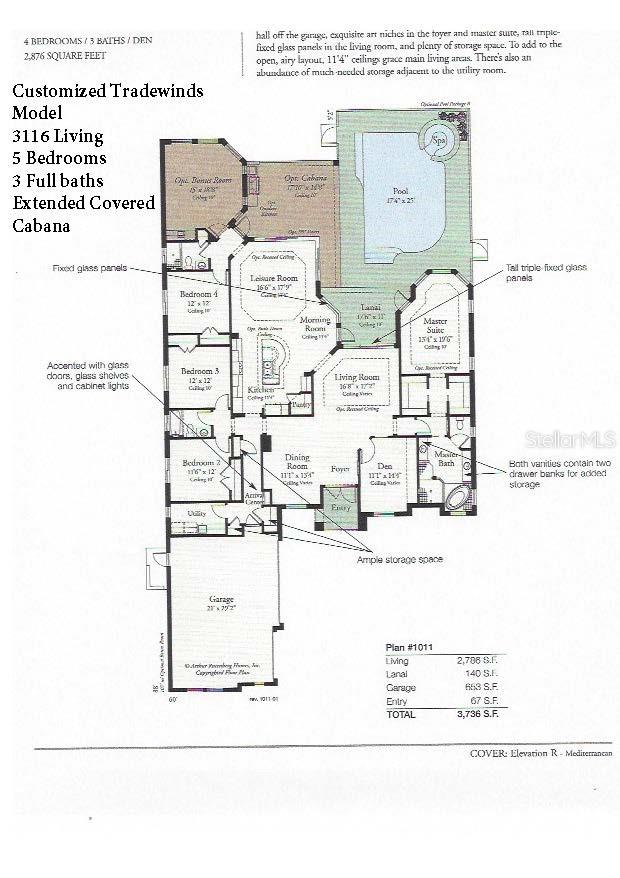
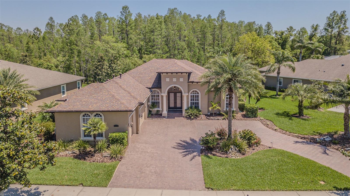
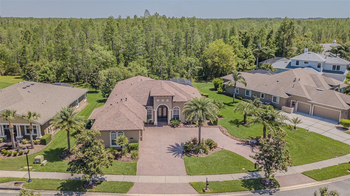
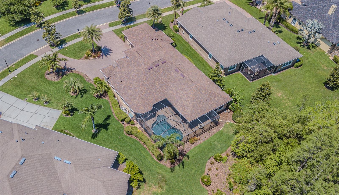
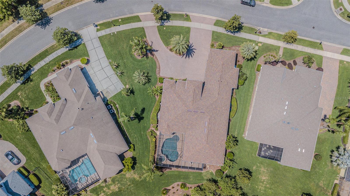
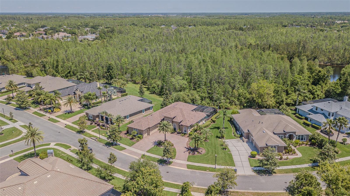

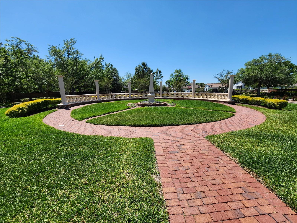
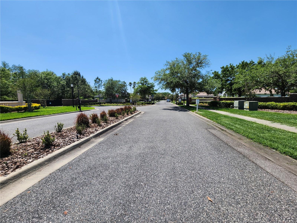
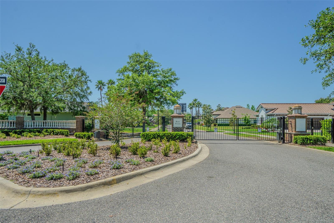
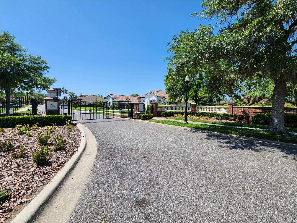
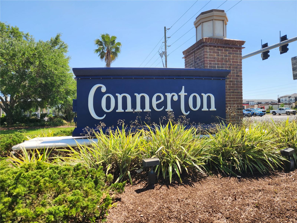
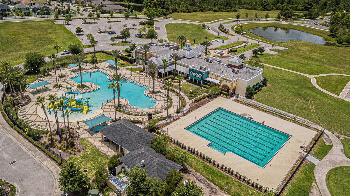

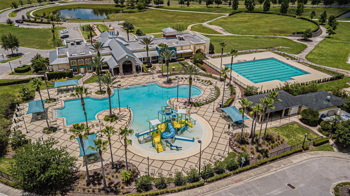
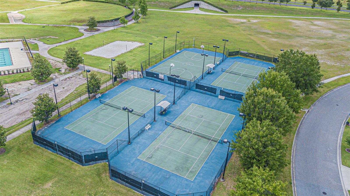
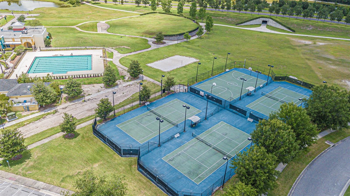
- MLS#: TB8373559 ( Residential )
- Street Address: 20142 Lace Cascade Road
- Viewed: 70
- Price: $895,000
- Price sqft: $204
- Waterfront: No
- Year Built: 2009
- Bldg sqft: 4386
- Bedrooms: 5
- Total Baths: 3
- Full Baths: 3
- Garage / Parking Spaces: 3
- Days On Market: 13
- Additional Information
- Geolocation: 28.281 / -82.4806
- County: PASCO
- City: LAND O LAKES
- Zipcode: 34637
- Subdivision: Connerton Village 01 Prcl 101
- Elementary School: Connerton Elem
- Middle School: Pine View
- High School: Land O' Lakes
- Provided by: TAMPA BAY PREMIER REALTY
- Contact: Keith Houtz
- 813-968-8231

- DMCA Notice
-
DescriptionWelcome to Luxury Living in the Exclusive and Prestigious Gated Enclave of Rose Pointe in Connerton. Find your Dream Home where Southern Magnolia lined roads lead to a custom Arthur Rutenberg estate on a .36 acre conservation lot. Enjoy daily wildlife sightings from deer to bald eagles and serene views from your covered cabana with a full outdoor kitchen, overlooking a heated saltwater pool and spa. This 5 bedroom, 3 bathroom residence offers a 3 way split floor plan, a dedicated office, and an oversized side entry 3 car garage. The pavered circular drive, Mediterranean style landscaping, stately columns, detailed window banding, and corbels create a stunning first impression. Inside, the home boasts 3,116 square feet of refined living space. The foyer, with its inlaid tile flooring, opens to the formal living room where triple pane frameless windows offer an uninterrupted view of your private outdoor retreat. The voluminous 11+ foot ceilings in the main living areas and 10 foot ceilings in the bedrooms provide a light filled, airy feel that enhances the homes grandeur. The gourmet kitchen boasts GE Monogram stainless steel appliances, a 5 burner gas cooktop with griddle, Wi Fi enabled wall oven and microwave, a stainless steel custom exhaust hood, granite counters, 42 staggered cabinets with crown molding, a walk in pantry, and an oversized island with breakfast bar. The expansive owners suite includes a sitting area with pool access, dual walk in closets, and a spa like bath with dual vanities, soaking tub, and a walk in shower with dual heads and sitting bench. Secondary bedrooms are generously sized, including a 5th that can double as a media room. The office is finished with hardwood flooring and custom built ins, creating the perfect environment for productivity and style. Elegant features throughout include ceramic tile, plush carpet in guest rooms, crown molding, vinyl plantation shutters, and architectural niches for highlighting your most treasured art pieces. Under cabinet lighting adds an exquisite ambiance in the Gourmet Island Kitchen. Step outside to a true resort style retreat with a screened lanai, Pebble Tech saltwater pool, heated spa, fire pit area, and two covered seating areas. Professionally designed landscaping includes Volt lighting and an 8 zone Rachio WiFi enabled sprinkler system. Smart upgrades abound: Ecobee thermostats, MyQ Wi Fi garage opener, epoxy coated garage floors, partial house natural gas generator, four HVAC zones with central filtration, water softener, and reverse osmosis system. Meticulously maintained, this home features a freshly painted interior, refreshed tile grout, a newer hot water heater, and a 2 year old roof. The A/Cs were replaced 12 2020 and 08 2021. A fully equipped laundry room with cabinetry, countertops, sink, and included washer/dryer adds convenience. Best of all, there are no rear neighbors, peaceful conservation for ultimate privacy. Located in award winning Connerton, enjoy resort style amenities: a clubhouse, resort pool, kiddy pool, tennis and pickleball courts, fitness center, trails, parks, and more. A true family friendly neighborhood where children ride bikes until the streetlights come on and neighbors come together for annual block parties. This exceptional residence blends luxury, nature, and community. Schedule your private showing today!
Property Location and Similar Properties
All
Similar
Features
Appliances
- Built-In Oven
- Cooktop
- Dishwasher
- Disposal
- Dryer
- Exhaust Fan
- Gas Water Heater
- Kitchen Reverse Osmosis System
- Microwave
- Range Hood
- Refrigerator
- Washer
- Water Softener
Association Amenities
- Basketball Court
- Clubhouse
- Fitness Center
- Gated
- Park
- Pickleball Court(s)
- Playground
- Pool
- Recreation Facilities
- Tennis Court(s)
- Trail(s)
- Vehicle Restrictions
Home Owners Association Fee
- 222.00
Home Owners Association Fee Includes
- Pool
- Recreational Facilities
Association Name
- Castle Group / Chris Cruz
Association Phone
- 954-792-6000
Builder Name
- Arthur Rutenberg
Carport Spaces
- 0.00
Close Date
- 0000-00-00
Cooling
- Central Air
- Zoned
Country
- US
Covered Spaces
- 0.00
Exterior Features
- Irrigation System
- Lighting
- Outdoor Grill
- Outdoor Kitchen
- Rain Gutters
- Sliding Doors
- Sprinkler Metered
Flooring
- Carpet
- Ceramic Tile
- Wood
Furnished
- Unfurnished
Garage Spaces
- 3.00
Heating
- Central
- Heat Pump
- Natural Gas
High School
- Land O' Lakes High-PO
Insurance Expense
- 0.00
Interior Features
- Built-in Features
- Ceiling Fans(s)
- Crown Molding
- Eat-in Kitchen
- High Ceilings
- In Wall Pest System
- Kitchen/Family Room Combo
- Living Room/Dining Room Combo
- Open Floorplan
- Primary Bedroom Main Floor
- Solid Wood Cabinets
- Split Bedroom
- Stone Counters
- Walk-In Closet(s)
Legal Description
- CONNERTON VILLAGE ONE PARCEL 101 AND 102 PB 51 PG 115 BLOCK 7 LOT 19 OR 8037 PG 395
Levels
- One
Living Area
- 3116.00
Lot Features
- Conservation Area
- In County
- Landscaped
- Sidewalk
- Street Dead-End
- Paved
Middle School
- Pine View Middle-PO
Area Major
- 34637 - Land O Lakes
Net Operating Income
- 0.00
Occupant Type
- Vacant
Open Parking Spaces
- 0.00
Other Expense
- 0.00
Other Structures
- Outdoor Kitchen
Parcel Number
- 26-25-18-0040-00700-0190
Parking Features
- Circular Driveway
- Driveway
- Garage Door Opener
- Garage Faces Side
- Oversized
- Parking Pad
Pets Allowed
- Yes
Pool Features
- Gunite
- In Ground
- Salt Water
- Screen Enclosure
Possession
- Close Of Escrow
Property Condition
- Completed
Property Type
- Residential
Roof
- Shingle
School Elementary
- Connerton Elem
Sewer
- Public Sewer
Style
- Contemporary
Tax Year
- 2024
Township
- 25
Utilities
- Cable Connected
- Electricity Connected
- Natural Gas Connected
- Public
- Sewer Connected
- Sprinkler Recycled
- Underground Utilities
- Water Connected
View
- Trees/Woods
Views
- 70
Virtual Tour Url
- https://www.propertypanorama.com/instaview/stellar/TB8373559
Water Source
- Public
Year Built
- 2009
Zoning Code
- MPUD
Listings provided courtesy of The Hernando County Association of Realtors MLS.
The information provided by this website is for the personal, non-commercial use of consumers and may not be used for any purpose other than to identify prospective properties consumers may be interested in purchasing.Display of MLS data is usually deemed reliable but is NOT guaranteed accurate.
Datafeed Last updated on April 25, 2025 @ 12:00 am
©2006-2025 brokerIDXsites.com - https://brokerIDXsites.com
Sign Up Now for Free!X
Call Direct: Brokerage Office: Mobile: 352.293.1191
Registration Benefits:
- New Listings & Price Reduction Updates sent directly to your email
- Create Your Own Property Search saved for your return visit.
- "Like" Listings and Create a Favorites List
* NOTICE: By creating your free profile, you authorize us to send you periodic emails about new listings that match your saved searches and related real estate information.If you provide your telephone number, you are giving us permission to call you in response to this request, even if this phone number is in the State and/or National Do Not Call Registry.
Already have an account? Login to your account.



