Contact Guy Grant
Schedule A Showing
Request more information
- Home
- Property Search
- Search results
- 13429 Lisa Drive, HUDSON, FL 34667
Property Photos
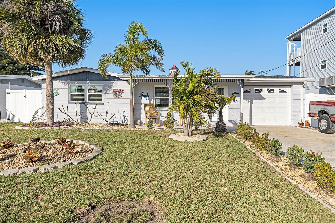

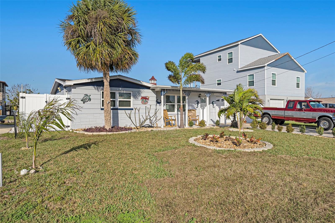
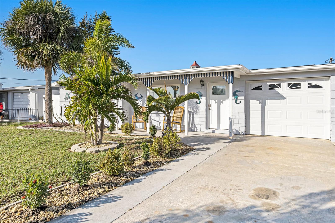
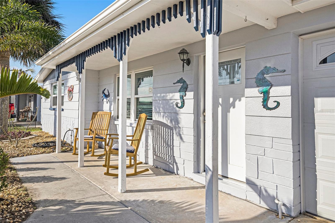
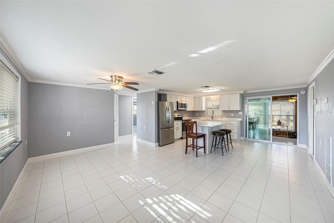
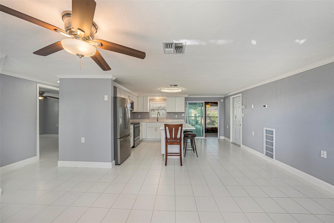
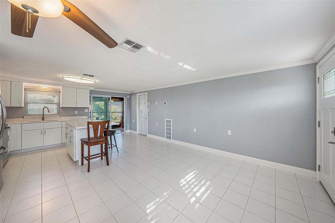
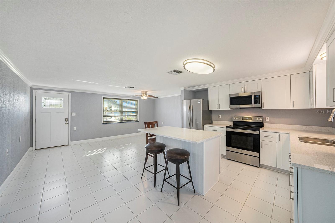
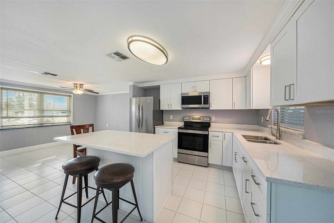
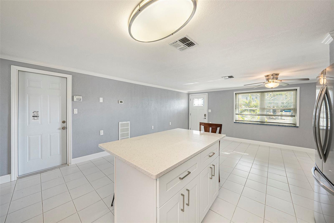
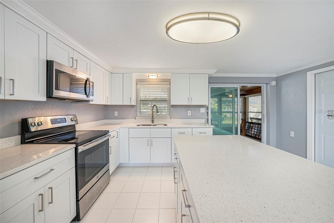
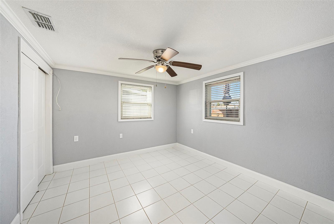
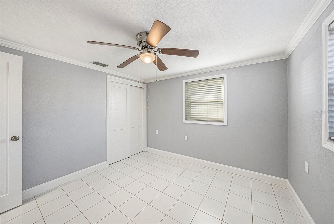
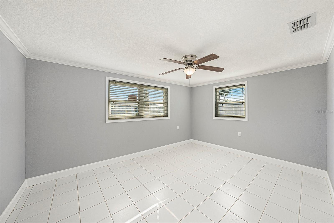
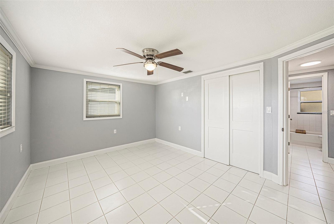
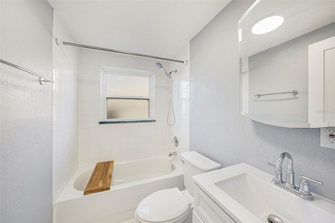
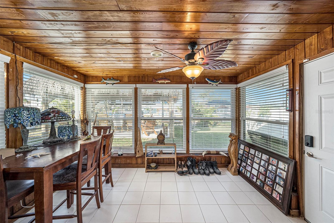
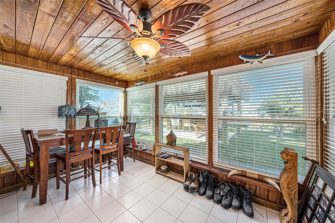
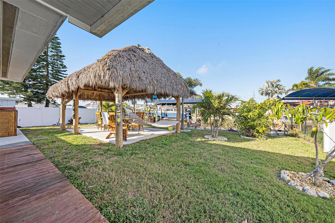
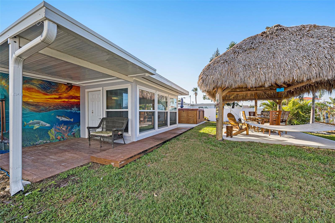
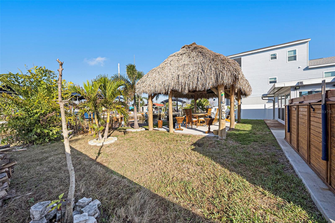
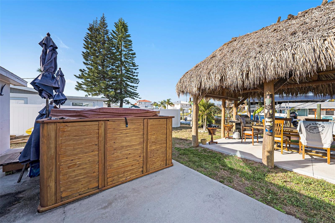
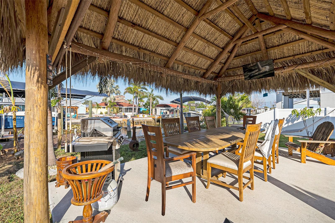
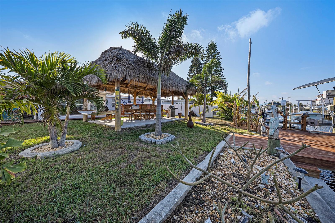
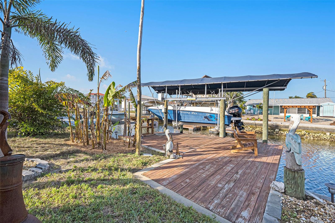
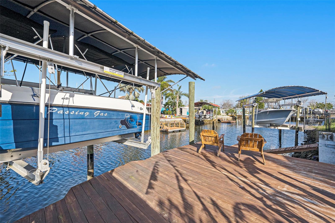
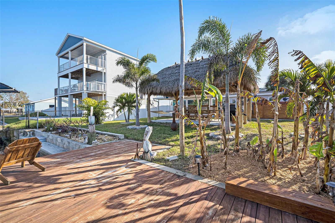
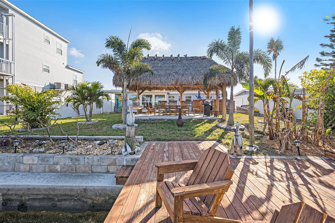
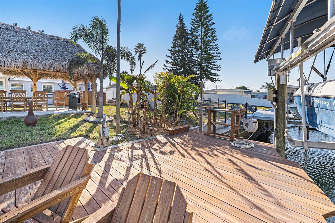
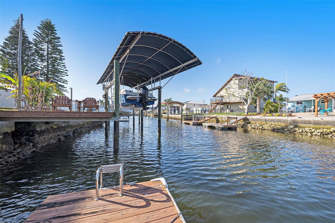
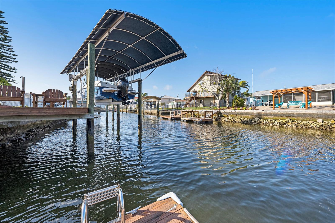
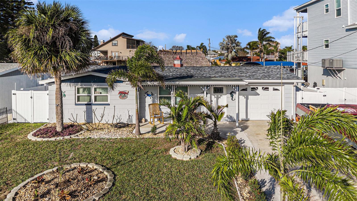
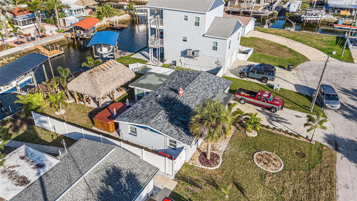
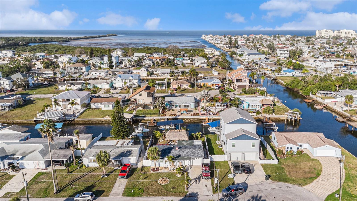
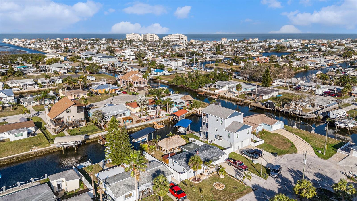
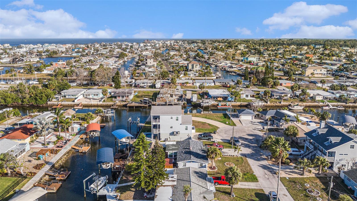
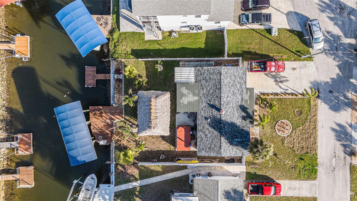
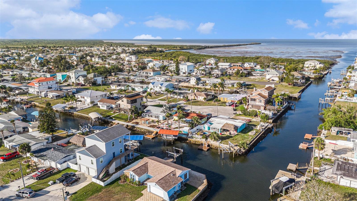
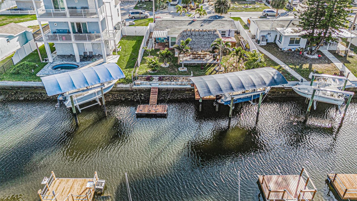
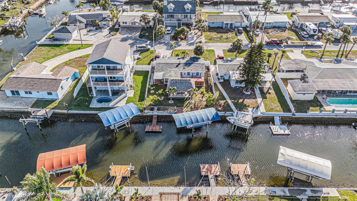
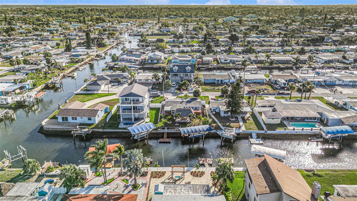
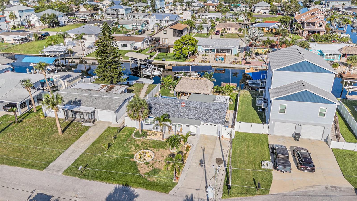


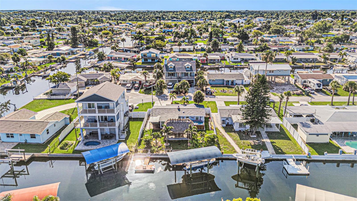
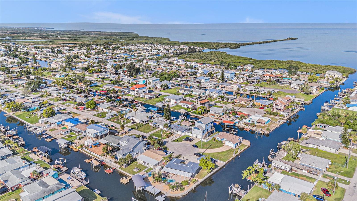
- MLS#: TB8351835 ( Residential )
- Street Address: 13429 Lisa Drive
- Viewed: 79
- Price: $359,500
- Price sqft: $293
- Waterfront: Yes
- Wateraccess: Yes
- Waterfront Type: Canal - Saltwater
- Year Built: 1968
- Bldg sqft: 1228
- Bedrooms: 2
- Total Baths: 1
- Full Baths: 1
- Garage / Parking Spaces: 1
- Days On Market: 164
- Additional Information
- Geolocation: 28.3528 / -82.7058
- County: PASCO
- City: HUDSON
- Zipcode: 34667
- Subdivision: Pleasure Isles
- Provided by: MARK SPAIN REAL ESTATE

- DMCA Notice
-
DescriptionReady for the weekend? With an acceptable offer the boat is included. Coastal Living at Its Finest: 2 Bedroom, 1 Bath Home with Boat Lift & Direct Gulf Access COMPLETELY RENOVATED, this 2 bedroom, 1 bathroom home showcases modern finishes throughout. The brand new kitchen features sleek cabinetry and stunning quartz countertops, while the bathroom boasts a stylish new vanity. Freshly painted interiors, new windows, and new doors enhance the homes contemporary feel. With a newer roof and a newer A/C unit, you can enjoy peace of mind. A one car garage provides plenty of space for storage. Imagine stepping out your door to a floating dock, a boat lift that can hold up to an 8,000 lb boat, and immediate access to the Gulf of Mexico all without the restrictions of an HOA or any bridges. This is the ultimate retreat for boating enthusiasts or anyone looking to experience the tranquility of saltwater living. Need a little extra space? The bonus room can easily serve as an office, studio, or additional living area, adaptable to your lifestyle. Step outside and immerse yourself in your own tropical oasis. Watch breathtaking sunsets from the tiki shelter the perfect place to relax or entertain guests. Whether its boating, fishing, or simply enjoying the outdoors, endless opportunities await just steps from your door. Recent updates include, 2025 include hurricane rated garage doors, plumbing, and electrical improvements, ensuring this home is as durable as it is stylish. As an added bonus, a boat is available with the sale just bring your gear and start living the waterfront dream! Whether you're seeking a peaceful escape or a vibrant boating lifestyle, this coastal gem has it all. All renovations were permitted. Dont miss the chance to own your very own slice of paradise.
Property Location and Similar Properties
All
Similar
Features
Waterfront Description
- Canal - Saltwater
Appliances
- Dishwasher
- Microwave
- Range
- Refrigerator
Home Owners Association Fee
- 0.00
Carport Spaces
- 0.00
Close Date
- 0000-00-00
Cooling
- Central Air
Country
- US
Covered Spaces
- 0.00
Exterior Features
- Sliding Doors
Flooring
- Ceramic Tile
Furnished
- Unfurnished
Garage Spaces
- 1.00
Heating
- Central
Insurance Expense
- 0.00
Interior Features
- Ceiling Fans(s)
- Living Room/Dining Room Combo
Legal Description
- PLEASURE ISLES 1ST ADDITION PB 7 PG 140 LOT 69 OR 8140 PG 810 & OR 8146 PG 1742
Levels
- One
Living Area
- 1028.00
Area Major
- 34667 - Hudson/Bayonet Point/Port Richey
Net Operating Income
- 0.00
Occupant Type
- Vacant
Open Parking Spaces
- 0.00
Other Expense
- 0.00
Parcel Number
- 33-24-16-01200-00000-0690
Pets Allowed
- Yes
Property Condition
- Completed
Property Type
- Residential
Roof
- Shingle
Sewer
- Public Sewer
Tax Year
- 2024
Township
- 24
Utilities
- Cable Available
- Electricity Connected
- Public
- Water Connected
Views
- 79
Water Source
- Public
Year Built
- 1968
Zoning Code
- SF
Listings provided courtesy of The Hernando County Association of Realtors MLS.
The information provided by this website is for the personal, non-commercial use of consumers and may not be used for any purpose other than to identify prospective properties consumers may be interested in purchasing.Display of MLS data is usually deemed reliable but is NOT guaranteed accurate.
Datafeed Last updated on August 3, 2025 @ 12:00 am
©2006-2025 brokerIDXsites.com - https://brokerIDXsites.com
Sign Up Now for Free!X
Call Direct: Brokerage Office: Mobile: 352.293.1191
Registration Benefits:
- New Listings & Price Reduction Updates sent directly to your email
- Create Your Own Property Search saved for your return visit.
- "Like" Listings and Create a Favorites List
* NOTICE: By creating your free profile, you authorize us to send you periodic emails about new listings that match your saved searches and related real estate information.If you provide your telephone number, you are giving us permission to call you in response to this request, even if this phone number is in the State and/or National Do Not Call Registry.
Already have an account? Login to your account.



