Contact Guy Grant
Schedule A Showing
Request more information
- Home
- Property Search
- Search results
- 8414 Eagle Brook Drive, LAND O LAKES, FL 34638
Property Photos
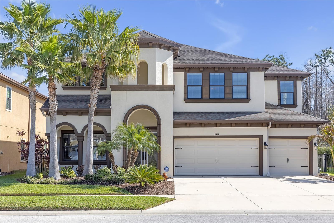


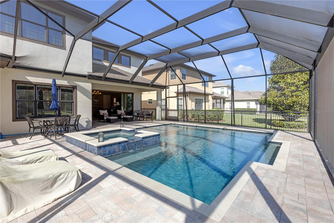
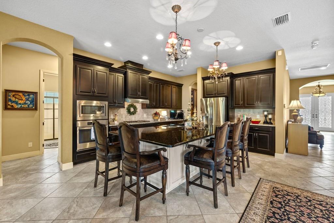
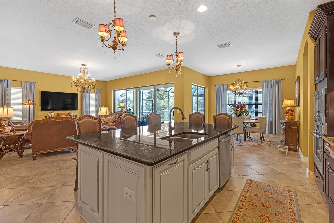
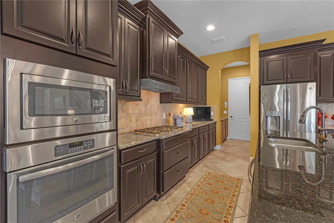
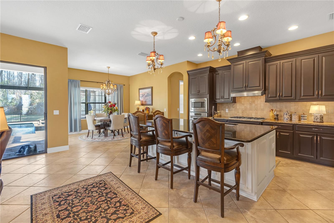
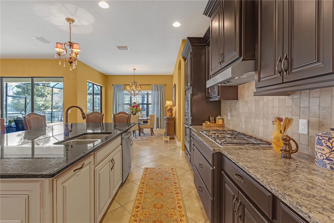
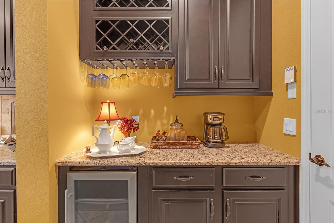
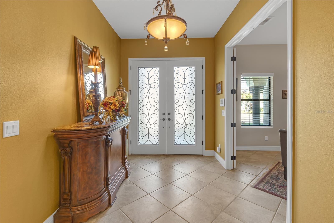
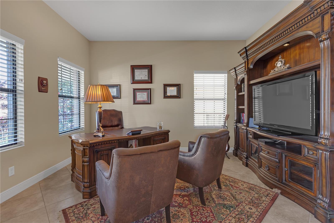
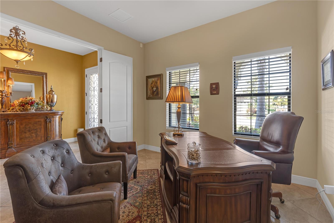
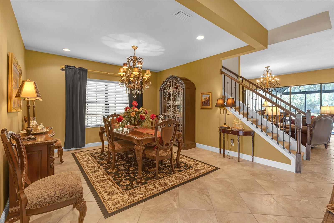
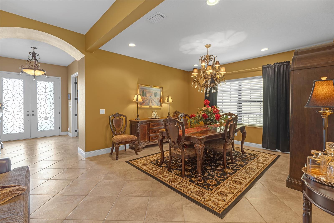


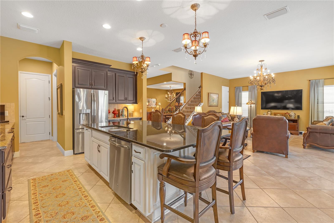
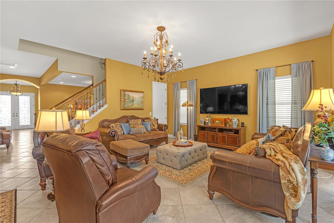
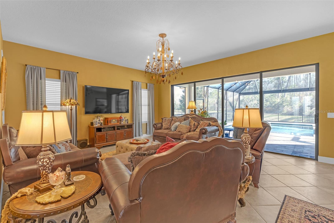

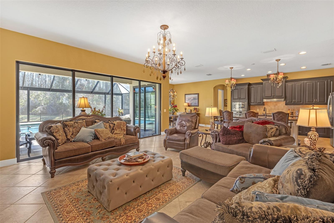


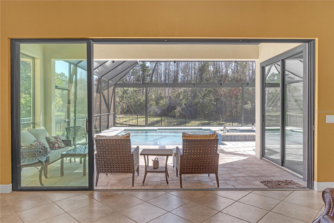
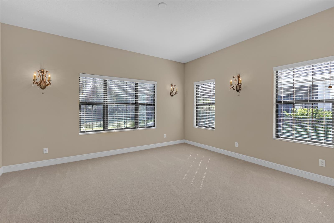
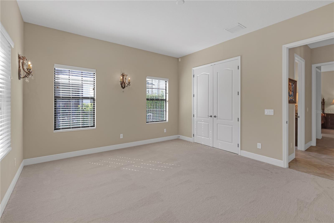
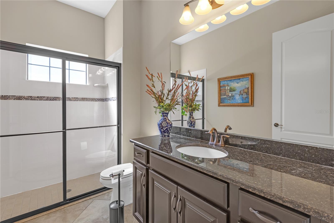
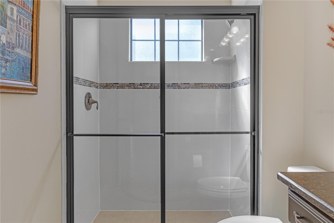
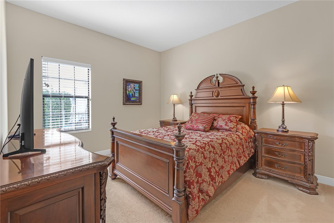
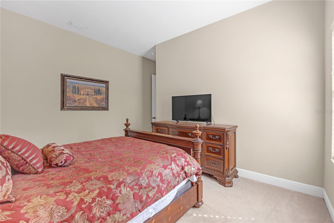
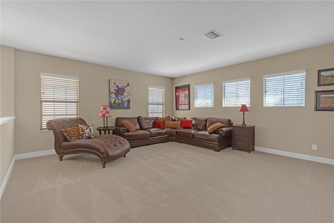
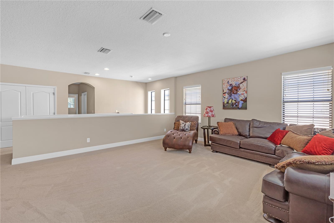
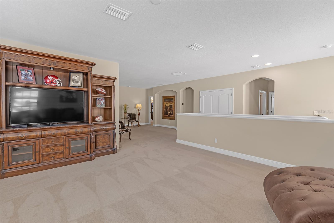
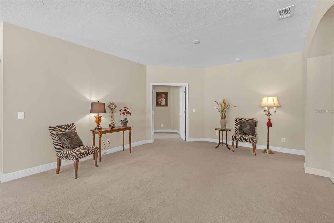
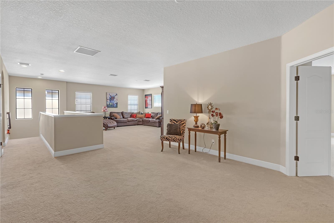
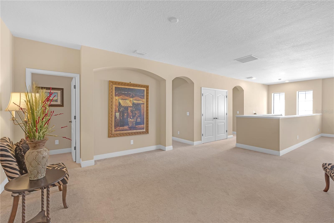

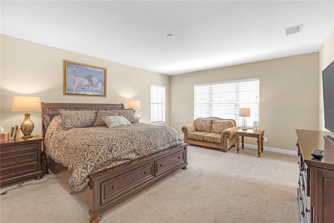
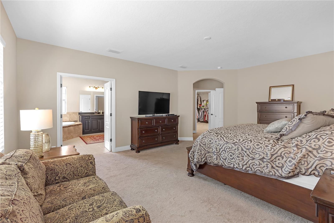

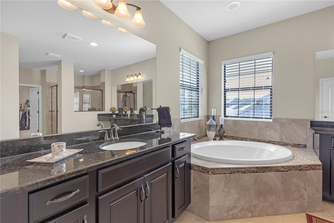
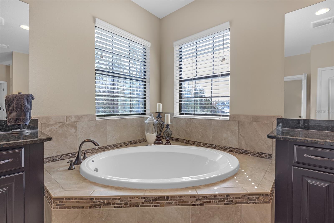
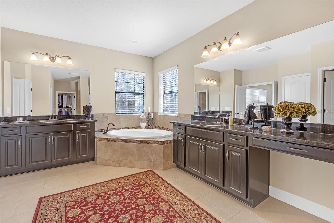
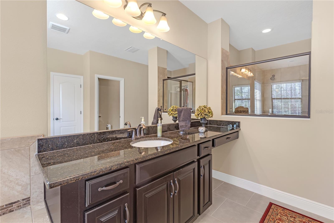
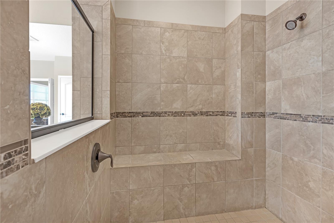
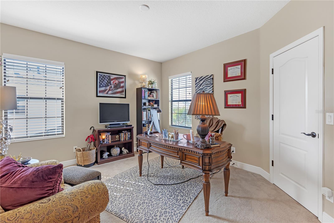
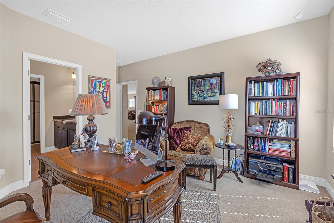
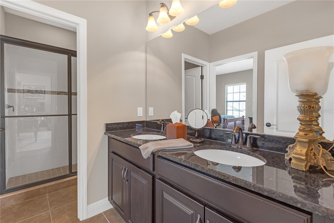
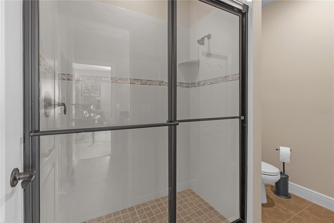
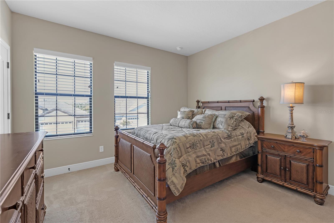
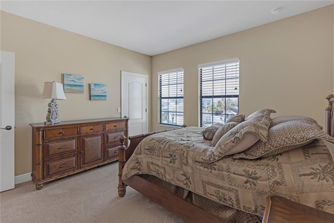
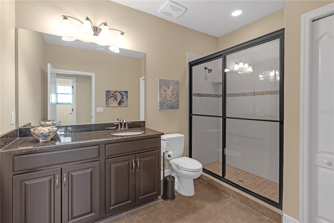
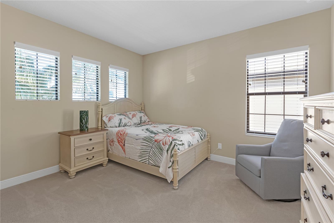
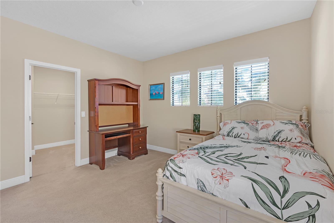
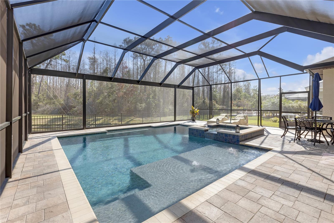
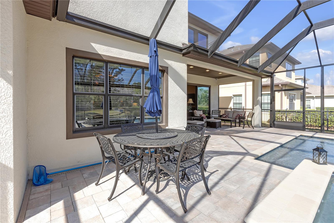
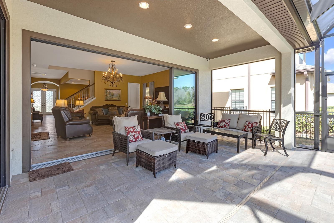
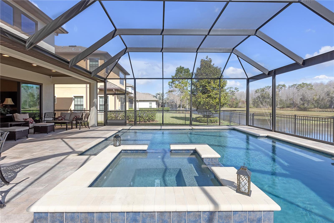
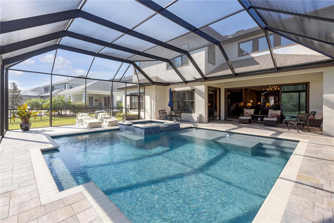
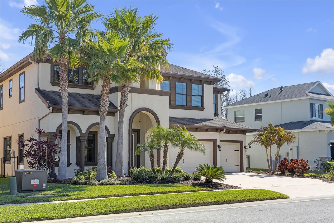
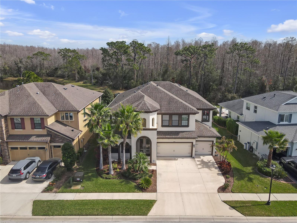
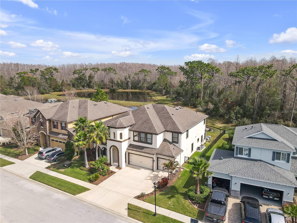
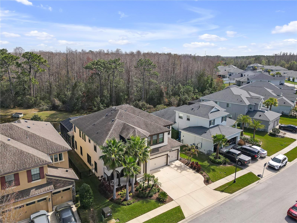
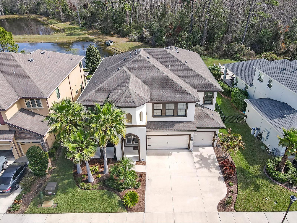
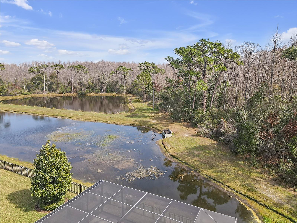
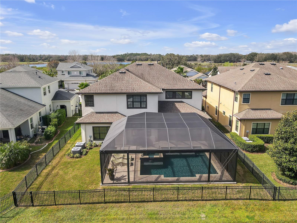
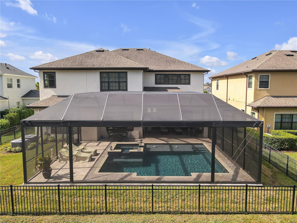
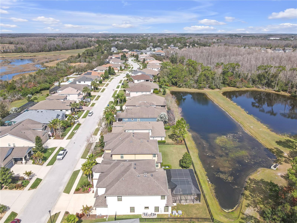
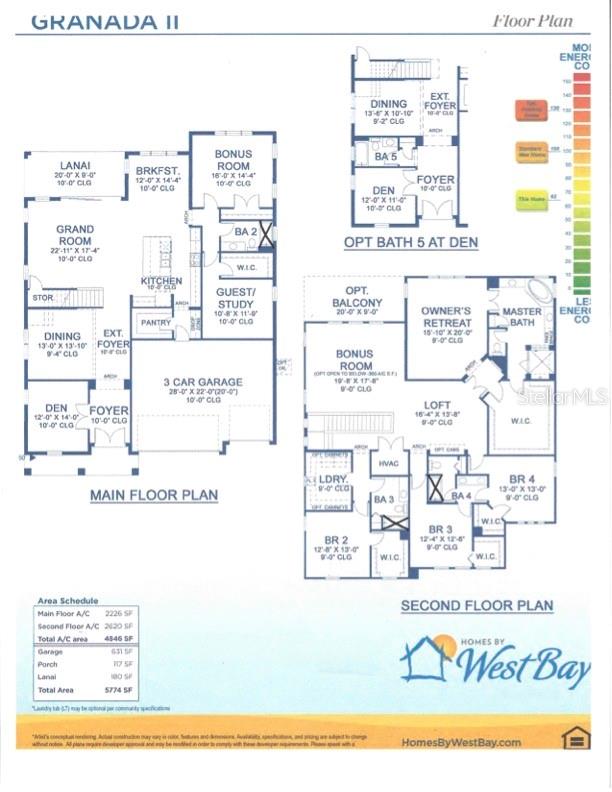
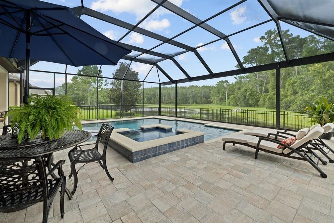
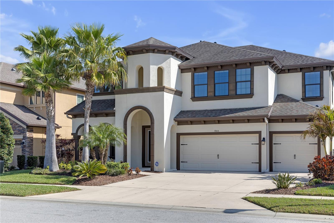
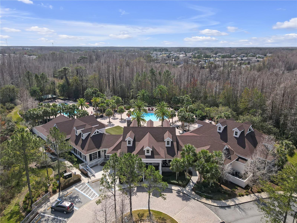
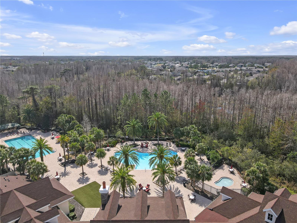
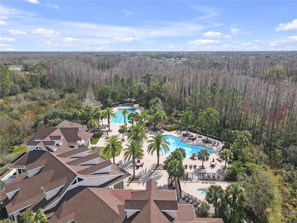
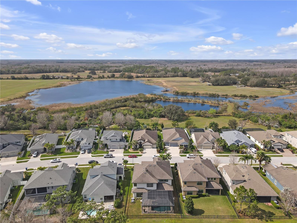
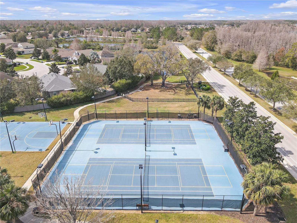
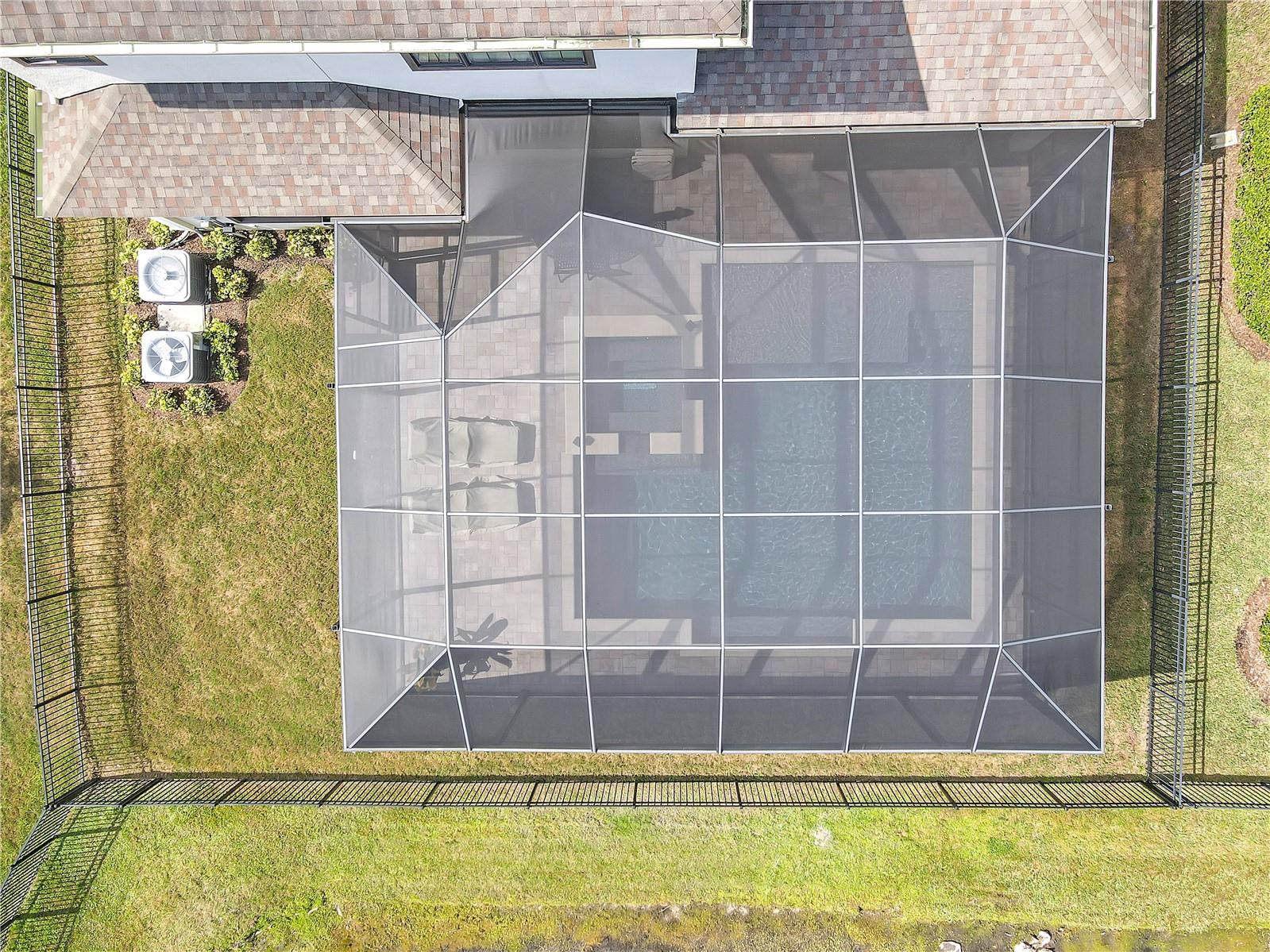
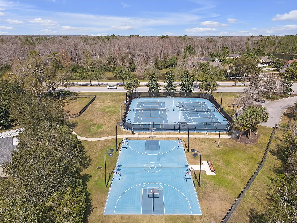
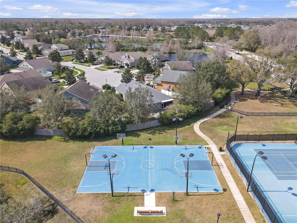
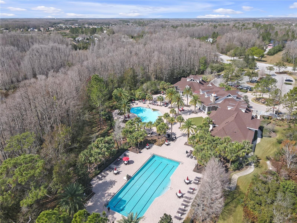
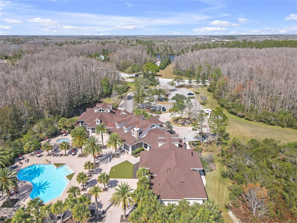
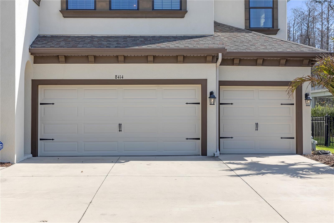
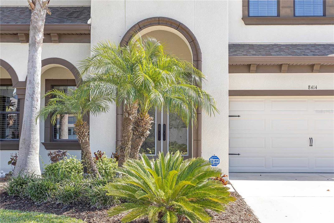
- MLS#: TB8351589 ( Residential )
- Street Address: 8414 Eagle Brook Drive
- Viewed: 451
- Price: $975,000
- Price sqft: $168
- Waterfront: Yes
- Wateraccess: Yes
- Waterfront Type: Pond
- Year Built: 2016
- Bldg sqft: 5790
- Bedrooms: 6
- Total Baths: 4
- Full Baths: 4
- Garage / Parking Spaces: 3
- Days On Market: 245
- Additional Information
- Geolocation: 28.2801 / -82.5003
- County: PASCO
- City: LAND O LAKES
- Zipcode: 34638
- Subdivision: Lakeshore Ranch Ph I
- Elementary School: Connerton Elem
- Middle School: Pine View
- High School: Land O' Lakes
- Provided by: LPT REALTY, LLC
- Contact: Keegan Siegfried
- 877-366-2213

- DMCA Notice
-
DescriptionLuxury Privacy Resort Style Living Set behind the gates of a sought after Land O Lakes community, this elegant 6 bedroom, 4 bath home blends timeless design with modern comfort. Backing to serene pond and conservation views, the residence offers rare privacy and a seamless indoor outdoor flow for year round enjoyment. A grand two story foyer opens to a spacious formal dining room with tray ceiling and chandelier lighting. The open concept living area centers around a chefs kitchen featuring granite counters, rich wood cabinetry with crown molding, custom backsplash, stainless appliances, double ovens, gas cooktop, and a large island with breakfast seating. A butlers pantry with wine storage and beverage refrigerator connects the kitchen and dining spacesideal for entertaining. Expansive sliding glass doors open to the screened lanai overlooking a heated saltwater pool and spa with sun shelf, waterfall features, and tranquil conservation backdrop. The outdoor living space includes a paver patio, covered seating area, and fenced yardperfect for relaxation or hosting gatherings. Inside, the thoughtful layout includes a first floor guest suite and flexible spaces for a home office, media room, or gym. Upstairs, the primary suite impresses with dual walk in closets and a spa style bath with soaking tub, glass shower, and dual vanities. Secondary bedrooms are generously sized, and a versatile loft/bonus area provides additional living space. Additional highlights include tile flooring throughout main living areas, upgraded lighting and fixtures, custom trim, three car garage, energy efficient systems, and a laundry room with built in storage. Enjoy resort style amenities in this gated community, featuring a clubhouse with business center, fitness facility, yoga room, three pools, fire pit, basketball and tennis courts, dog park, playground, and fishing dock. Sidewalks and walking trails connect throughout the neighborhood for recreation and convenience. Located minutes from Publix (1.6 mi), Starbucks (1.8 mi), Connerton Elementary (2.9 mi), Land O Lakes High (1.7 mi), and Pine View Middle (5.4 mi) with quick access to US 41, SR 54, and the Suncoast Parkway for easy commutes to Tampa, Wesley Chapel, and area beaches. Discover luxury, space, and privacy in a setting that feels like your own private retreatyet close to everything Land O Lakes has to offer. (3,482 characters with spaces) ?? Nearby Amenity Highlights Category Amenity Approx. Distance Grocery Publix Super Market at Wilderness Lake 1.6 mi Coffee Starbucks 1.8 mi Parks Connerton Trailhead & Nature Preserve 2.2 mi Schools Land O Lakes High 1.7 mi Community Clubhouse, fitness center, yoga room, 3 pools, fire pit, tennis, basketball, dog park, playground, fishing dock within community Road Access US 41 / SR 54 / Suncoast Pkwy 35 mi
Property Location and Similar Properties
All
Similar
Features
Waterfront Description
- Pond
Appliances
- Built-In Oven
- Cooktop
- Dishwasher
- Disposal
- Dryer
- Microwave
- Range Hood
- Refrigerator
- Washer
Association Amenities
- Clubhouse
- Fitness Center
- Gated
- Maintenance
- Park
- Pickleball Court(s)
- Playground
- Pool
Home Owners Association Fee
- 300.00
Association Name
- Green Acre Properties/ Angela Parker
Association Phone
- 813-936-4130
Carport Spaces
- 0.00
Close Date
- 0000-00-00
Cooling
- Central Air
Country
- US
Covered Spaces
- 0.00
Exterior Features
- Lighting
- Sidewalk
Fencing
- Fenced
Flooring
- Carpet
- Ceramic Tile
Furnished
- Negotiable
Garage Spaces
- 3.00
Heating
- Central
High School
- Land O' Lakes High-PO
Insurance Expense
- 0.00
Interior Features
- Ceiling Fans(s)
- High Ceilings
- Kitchen/Family Room Combo
- PrimaryBedroom Upstairs
- Solid Surface Counters
- Split Bedroom
- Stone Counters
- Thermostat
Legal Description
- LAKESHORE RANCH PHASES 2 & 3 PB 63 PG 051 LOT 403 OR 9401 PG 3173
Levels
- Two
Living Area
- 4828.00
Lot Features
- Conservation Area
- City Limits
- In County
- Paved
Middle School
- Pine View Middle-PO
Area Major
- 34638 - Land O Lakes
Net Operating Income
- 0.00
Occupant Type
- Owner
Open Parking Spaces
- 0.00
Other Expense
- 0.00
Parcel Number
- 27-25-18-0120-00000-4030
Parking Features
- Driveway
- Ground Level
Pets Allowed
- Cats OK
- Dogs OK
Pool Features
- Gunite
- Heated
- In Ground
- Salt Water
Possession
- Close Of Escrow
Property Condition
- Completed
Property Type
- Residential
Roof
- Shingle
School Elementary
- Connerton Elem
Sewer
- Public Sewer
Tax Year
- 2024
Township
- 25S
Utilities
- BB/HS Internet Available
- Cable Available
- Electricity Available
- Phone Available
- Sewer Available
- Water Available
View
- Park/Greenbelt
Views
- 451
Virtual Tour Url
- https://www.zillow.com/view-imx/af07cd0d-ca1f-4354-a4b4-8dfd6e666ed6?setAttribution=mls&wl=true&initialViewType=pano&utm_source=dashboard
Water Source
- Public
Year Built
- 2016
Zoning Code
- MPUD
Listings provided courtesy of The Hernando County Association of Realtors MLS.
The information provided by this website is for the personal, non-commercial use of consumers and may not be used for any purpose other than to identify prospective properties consumers may be interested in purchasing.Display of MLS data is usually deemed reliable but is NOT guaranteed accurate.
Datafeed Last updated on October 25, 2025 @ 12:00 am
©2006-2025 brokerIDXsites.com - https://brokerIDXsites.com
Sign Up Now for Free!X
Call Direct: Brokerage Office: Mobile: 352.293.1191
Registration Benefits:
- New Listings & Price Reduction Updates sent directly to your email
- Create Your Own Property Search saved for your return visit.
- "Like" Listings and Create a Favorites List
* NOTICE: By creating your free profile, you authorize us to send you periodic emails about new listings that match your saved searches and related real estate information.If you provide your telephone number, you are giving us permission to call you in response to this request, even if this phone number is in the State and/or National Do Not Call Registry.
Already have an account? Login to your account.



