Contact Guy Grant
Schedule A Showing
Request more information
- Home
- Property Search
- Search results
- 21537 Draycott Way, LAND O LAKES, FL 34637
Property Photos
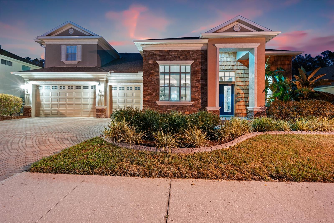

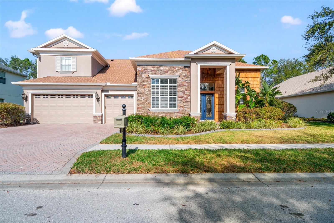
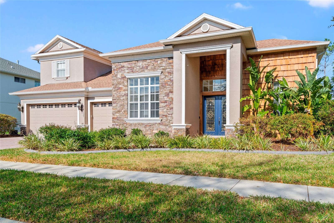
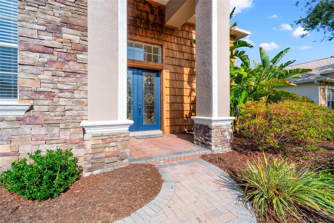
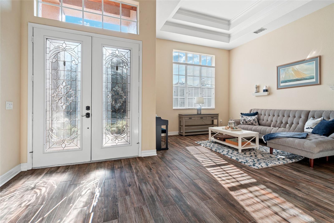
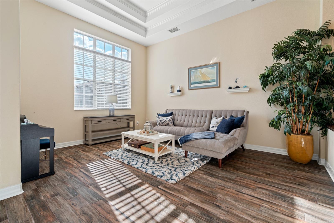
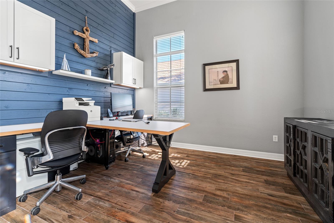
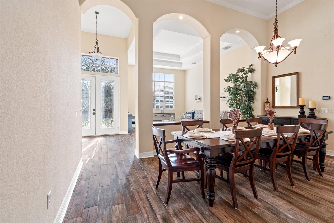
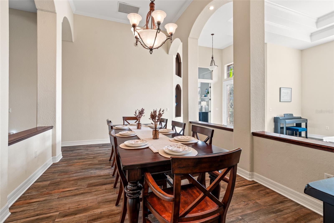
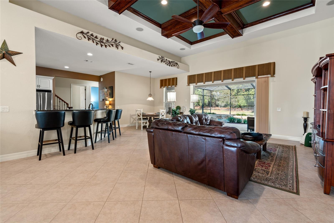
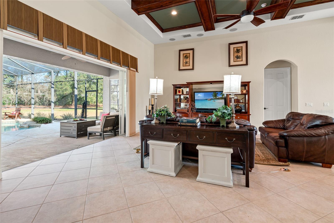
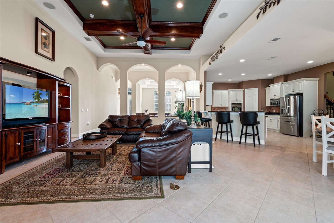
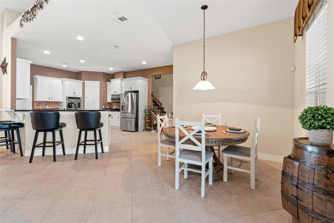
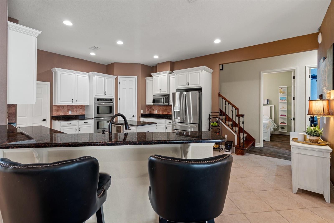
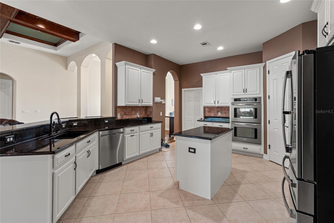
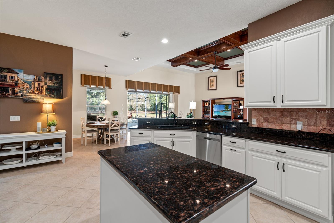
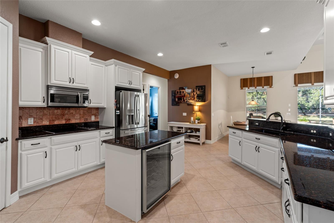
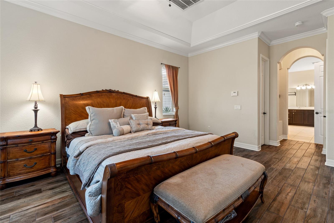
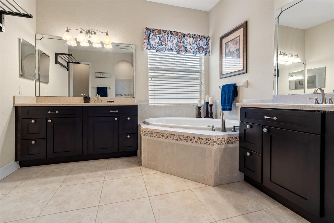
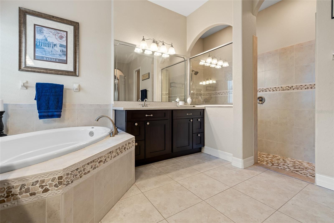
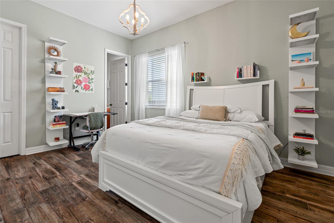
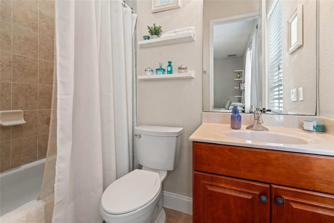
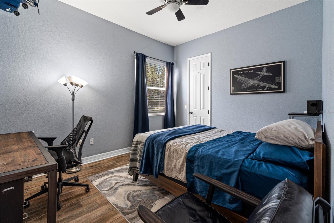
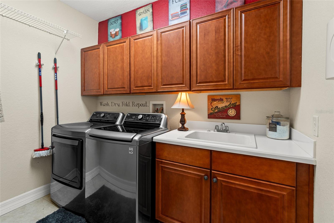
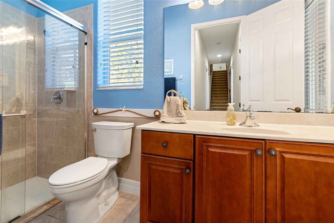
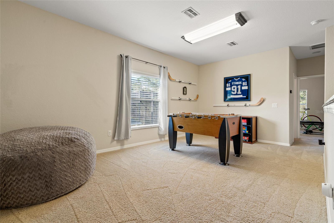
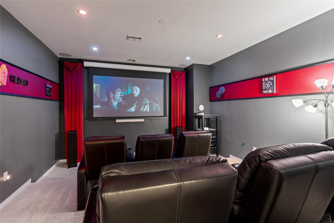
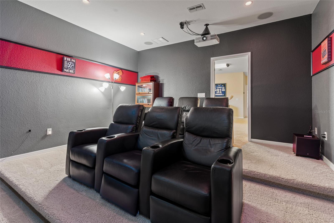
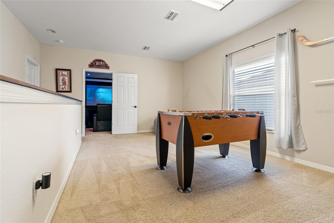
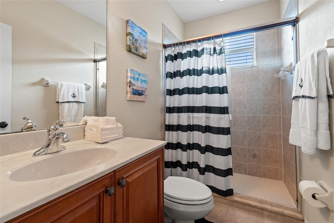
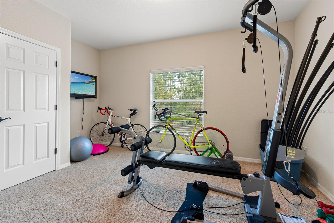
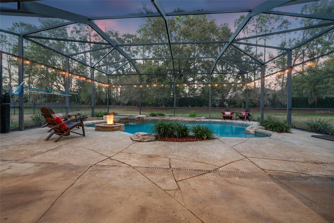
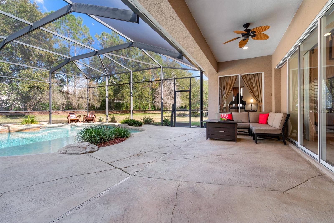
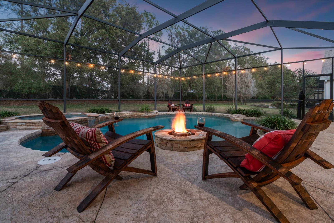
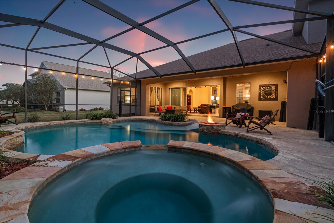
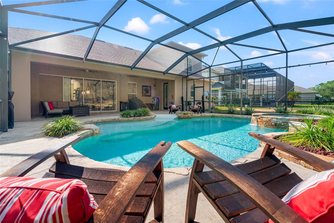
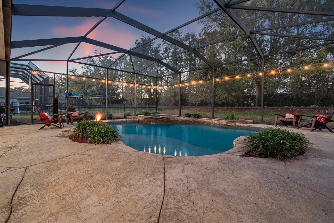
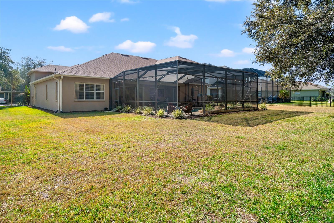
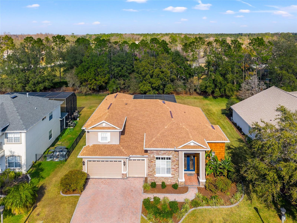
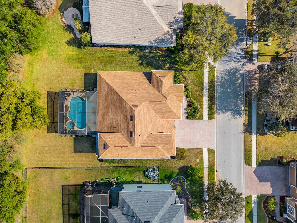
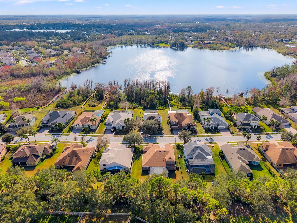
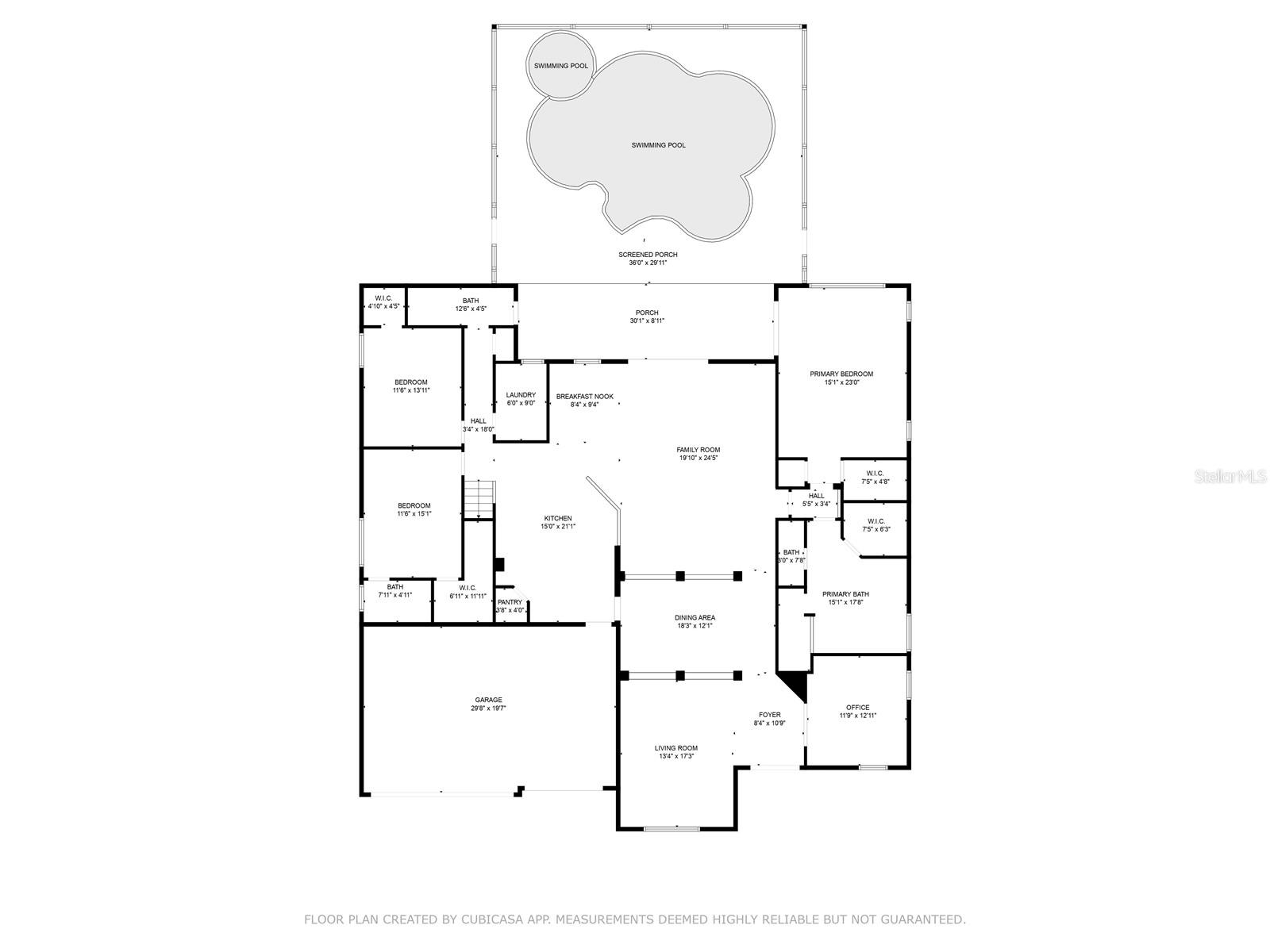
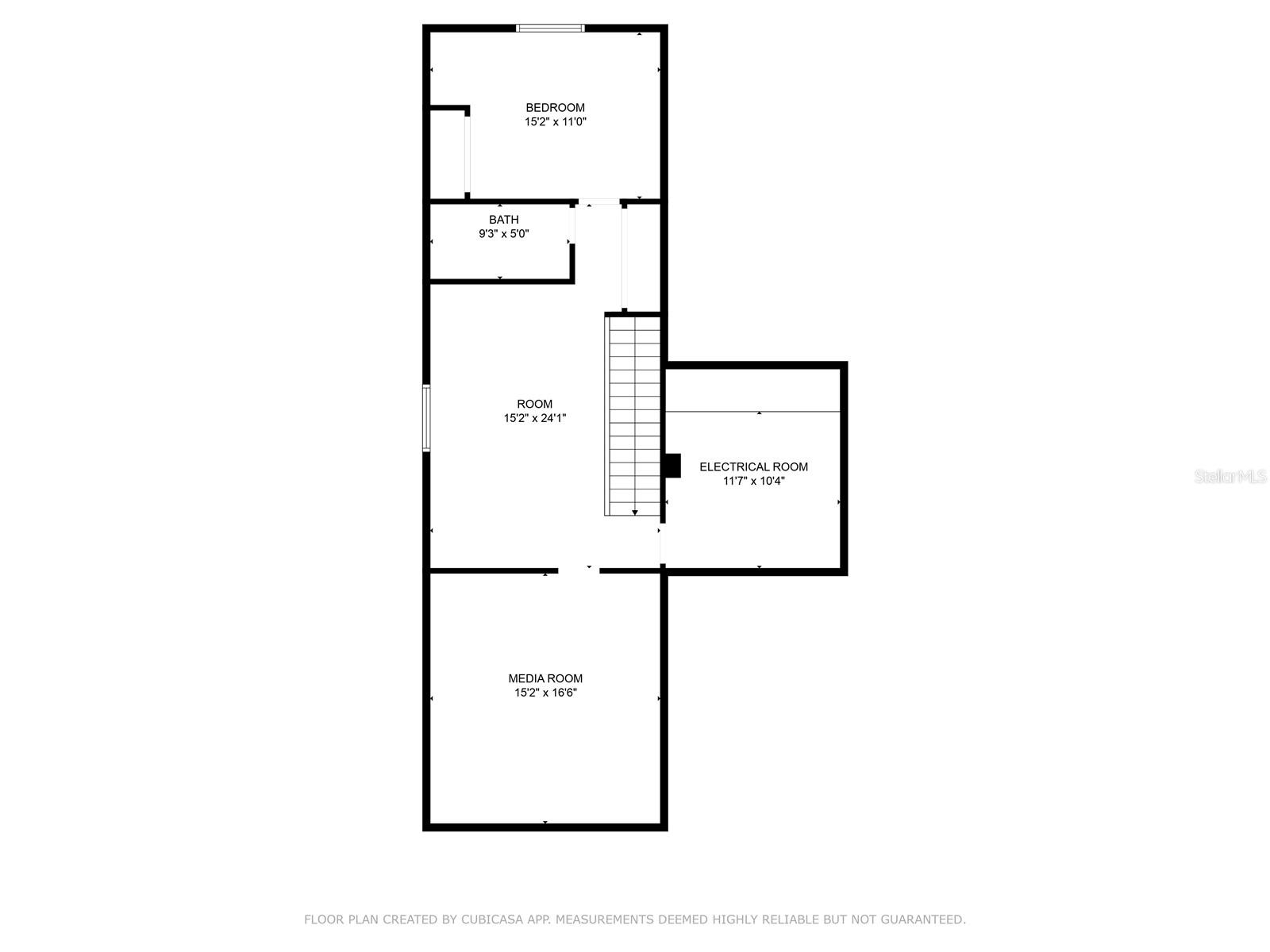
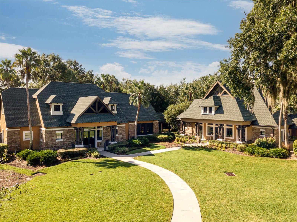
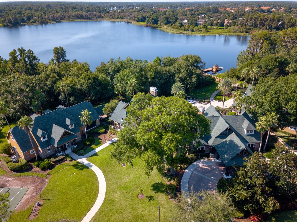
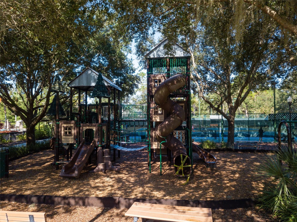
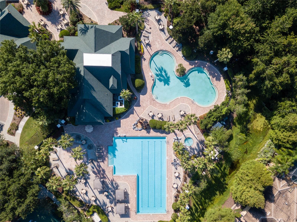
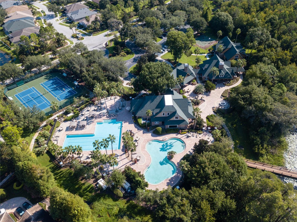
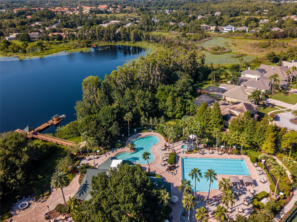
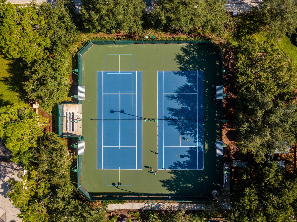
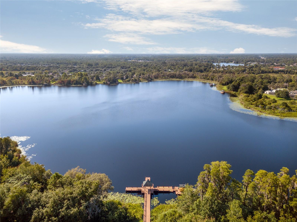
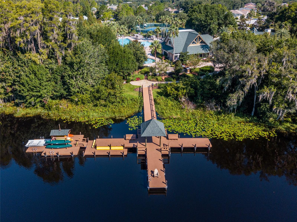
- MLS#: TB8349509 ( Residential )
- Street Address: 21537 Draycott Way
- Viewed: 61
- Price: $925,000
- Price sqft: $189
- Waterfront: No
- Year Built: 2007
- Bldg sqft: 4897
- Bedrooms: 5
- Total Baths: 4
- Full Baths: 4
- Garage / Parking Spaces: 3
- Days On Market: 10
- Additional Information
- Geolocation: 28.2655 / -82.4592
- County: PASCO
- City: LAND O LAKES
- Zipcode: 34637
- Subdivision: Wilderness Lake Preserve Ph 02
- Elementary School: Connerton Elem
- Middle School: Pine View Middle PO
- High School: Land O' Lakes High PO
- Provided by: RE/MAX PREMIER GROUP
- Contact: Tim Hanavan
- 813-929-7600

- DMCA Notice
-
DescriptionImagine waking up every morning in your private sanctuary in the gated Wilderness Lake Preserve community. With this home, the luxury of your new home matches your lifestyleone where comfort, function, and privacy come together seamlessly. As you walk through the artistic glass door, the high ceilings instantly create a sense of openness, inviting you to explore the spacious, open floor plan that flows effortlessly. The stunning rust wood style plank porcelain tile flooring throughout the living room, dining room and office (also extended to all bedrooms downstairs) gives an elegant, rich and true Wilderness Lake feel. The first floor owner's suite is your personal retreat, offering both privacy and convenience, with direct access to the lanaiperfect for a morning cup of coffee or evening relaxation. Step outside into the screened lanai, where your heated pool and spa create the ultimate setting for unwinding or hosting friends and family. The fire pit adds a cozy touch, perfect for gathering in the evening. All this is surrounded by lush landscaping and a green space, ensuring you have the privacy you desire. The kitchen not only becomes the center of your culinary creation, designed to help you prepare meals and entertain with ease, but it also functions as the center of activity for the home whether it is recapping the day or planing the next one. It features granite countertops, stainless steel appliances, a double oven, and a wine refrigerator. It is a space that inspires you to gather around, whether youre hosting a dinner party or enjoying a quiet meal. The breakfast room offers a serene view of the lanai and pool, giving you the perfect backdrop for casual family meals. In the great room, the cross beam tray ceilings and high ceilings bring a sense of grandeur, while the triple pocket sliding doors open the entire room to your outdoor oasis, making entertaining a breeze. The double tray ceilings and crown molding add elegance, making it clear this home was made for those who value both comfort and style. The upstairs loft, the professionally installed theater/media room, and additional bedroom and bath provide endless possibilities. Whether you need a home office, playroom, or private space for guests, this home adapts to your needs. The climate controlled walk in storage and three car garage with built in ceiling storage make organization easy, so you can keep everything in its place while still enjoying spacious living. With five bedrooms and four baths, this home is built for both family living and hosting guests. The separate office allows you to work from home in a dedicated space, while the laundry room with extra cabinet storage and a sink keeps things practical and efficient. A new roof (2024) and kitchen updates are also offer a wonderful peace of mind that this is truly a "turn key" home. Wilderness Lake Preserve offers a resort style lifestyle with its clubhouse, fitness center, and pool. Nearby Land O' Lakes offers a variety of shopping and dining options, making this home the perfect blend of luxury and convenience. This isnt just a house; its a place where you can truly live the life youve always envisioned. Step into the home that helps you live better, entertain easier, and relax in style.
Property Location and Similar Properties
All
Similar
Features
Appliances
- Built-In Oven
- Cooktop
- Dishwasher
- Disposal
- Electric Water Heater
- Exhaust Fan
- Microwave
- Refrigerator
- Water Softener
- Wine Refrigerator
Association Amenities
- Fitness Center
- Gated
- Playground
- Pool
- Security
Home Owners Association Fee
- 103.00
Home Owners Association Fee Includes
- Pool
- Internet
- Security
Association Name
- Melinda Spall
Carport Spaces
- 0.00
Close Date
- 0000-00-00
Cooling
- Central Air
- Zoned
Country
- US
Covered Spaces
- 0.00
Exterior Features
- Irrigation System
- Rain Gutters
- Sidewalk
- Sliding Doors
Flooring
- Carpet
- Ceramic Tile
- Tile
Furnished
- Unfurnished
Garage Spaces
- 3.00
Heating
- Electric
High School
- Land O' Lakes High-PO
Interior Features
- Ceiling Fans(s)
- Coffered Ceiling(s)
- Crown Molding
- Eat-in Kitchen
- High Ceilings
- Kitchen/Family Room Combo
- Open Floorplan
- Primary Bedroom Main Floor
- Stone Counters
- Thermostat
- Tray Ceiling(s)
- Walk-In Closet(s)
- Window Treatments
Legal Description
- WILDERNESS LAKE PRESERVE - PHASE II PB 49 PG 063 BLOCK A LOT 27 OR 7530 PG 500
Levels
- Two
Living Area
- 3927.00
Middle School
- Pine View Middle-PO
Area Major
- 34637 - Land O Lakes
Net Operating Income
- 0.00
Occupant Type
- Owner
Parcel Number
- 36-25-18-0020-00A00-0270
Parking Features
- Driveway
- Garage Door Opener
- Ground Level
- Off Street
Pets Allowed
- Yes
Pool Features
- Child Safety Fence
- Gunite
- Heated
Possession
- Negotiable
Property Type
- Residential
Roof
- Shingle
School Elementary
- Connerton Elem
Sewer
- Public Sewer
Style
- Traditional
Tax Year
- 2024
Township
- 25S
Utilities
- BB/HS Internet Available
- Cable Connected
- Electricity Connected
- Public
- Sewer Connected
- Sprinkler Recycled
- Street Lights
- Underground Utilities
- Water Connected
View
- Trees/Woods
Views
- 61
Virtual Tour Url
- https://www.youtube.com/watch?v=wb8g8vcFXL0
Water Source
- Public
Year Built
- 2007
Zoning Code
- MPUD
Listings provided courtesy of The Hernando County Association of Realtors MLS.
The information provided by this website is for the personal, non-commercial use of consumers and may not be used for any purpose other than to identify prospective properties consumers may be interested in purchasing.Display of MLS data is usually deemed reliable but is NOT guaranteed accurate.
Datafeed Last updated on February 22, 2025 @ 12:00 am
©2006-2025 brokerIDXsites.com - https://brokerIDXsites.com
Sign Up Now for Free!X
Call Direct: Brokerage Office: Mobile: 352.293.1191
Registration Benefits:
- New Listings & Price Reduction Updates sent directly to your email
- Create Your Own Property Search saved for your return visit.
- "Like" Listings and Create a Favorites List
* NOTICE: By creating your free profile, you authorize us to send you periodic emails about new listings that match your saved searches and related real estate information.If you provide your telephone number, you are giving us permission to call you in response to this request, even if this phone number is in the State and/or National Do Not Call Registry.
Already have an account? Login to your account.



