Contact Guy Grant
Schedule A Showing
Request more information
- Home
- Property Search
- Search results
- 8388 Maltby Road, Spring Hill, FL 34606
Property Photos
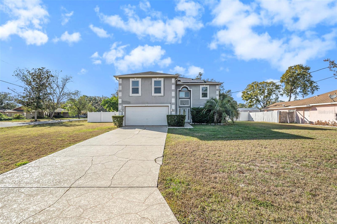

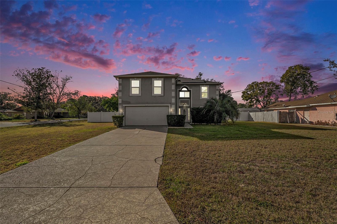
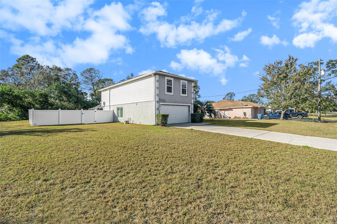
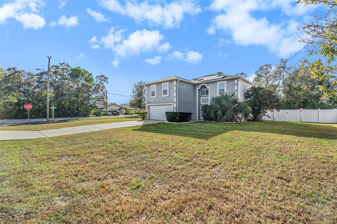
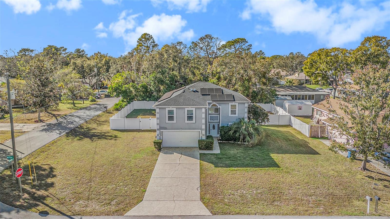
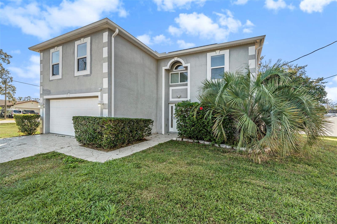
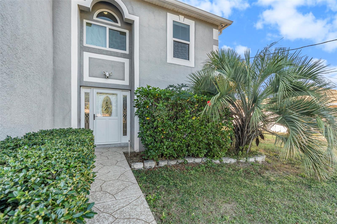
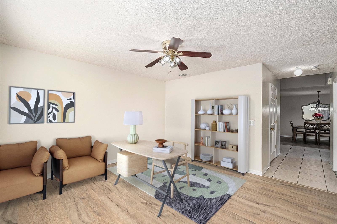
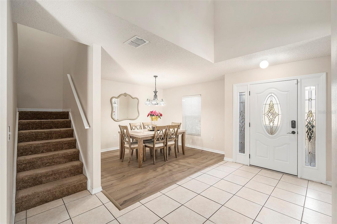
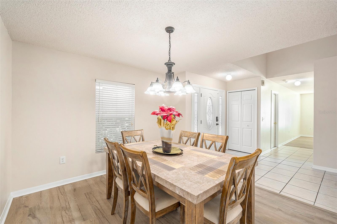
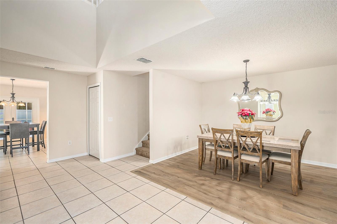
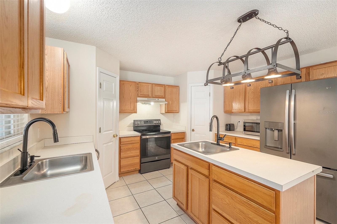
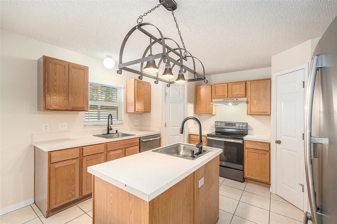
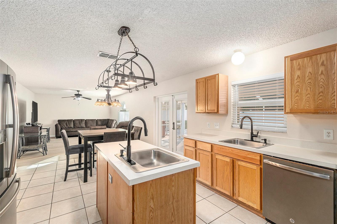
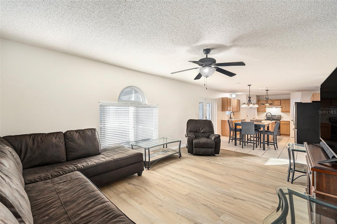
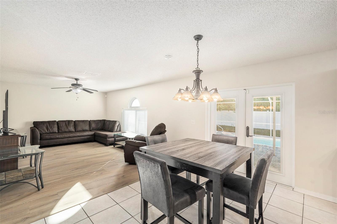
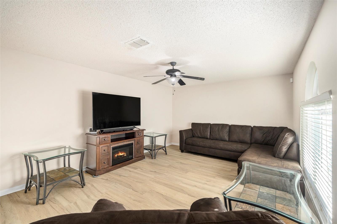
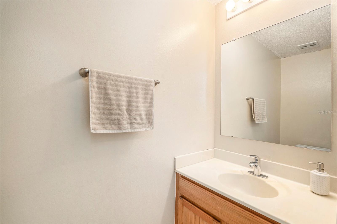
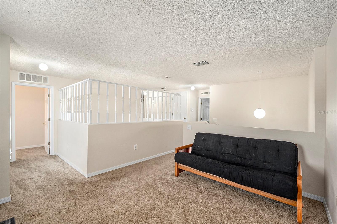
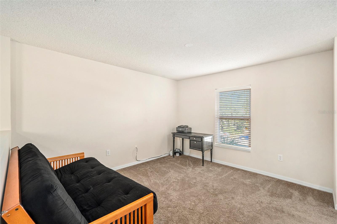
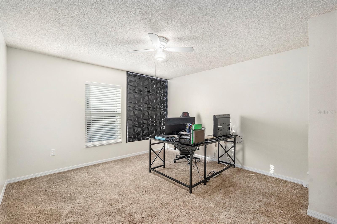
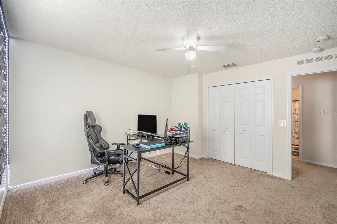
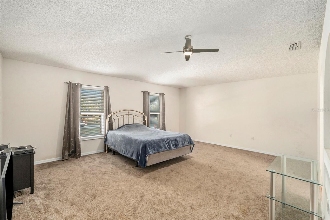
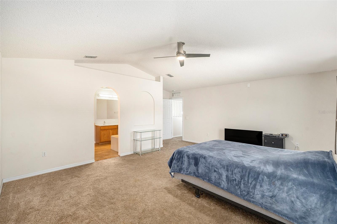
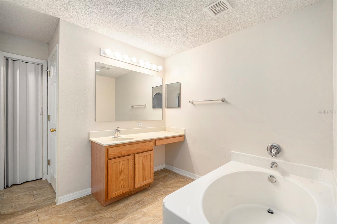
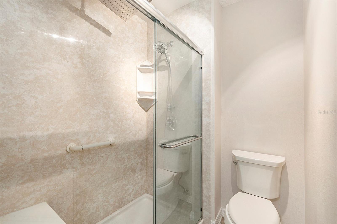
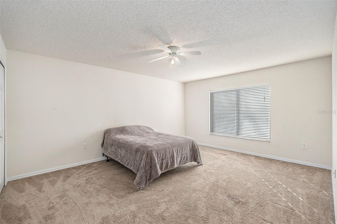
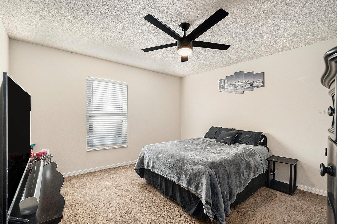
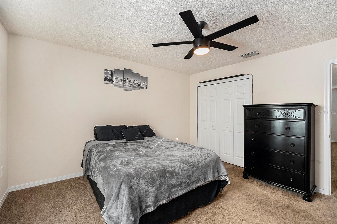
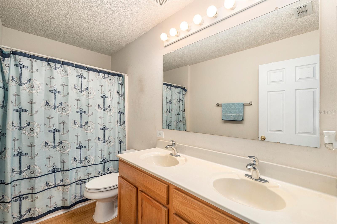
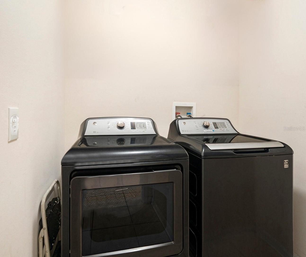
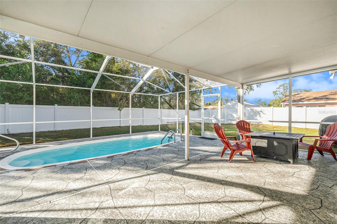
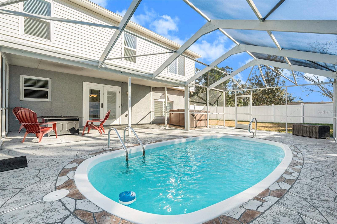
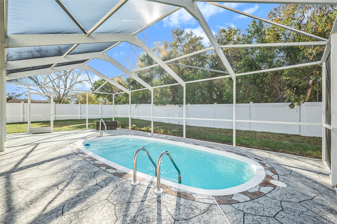
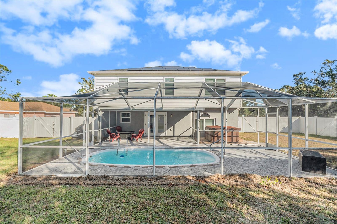
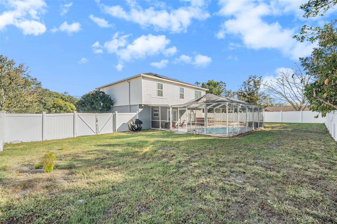
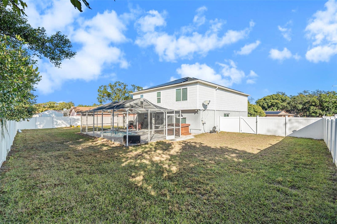
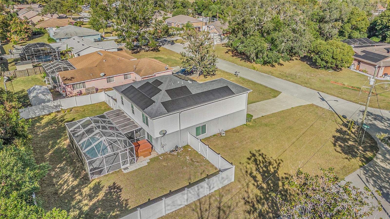
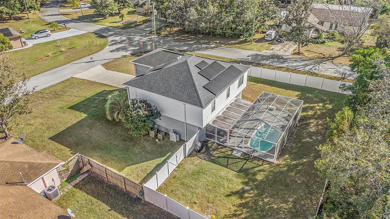
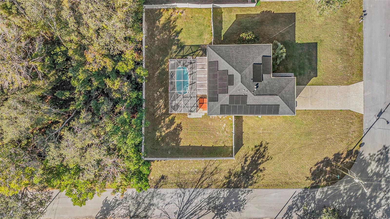
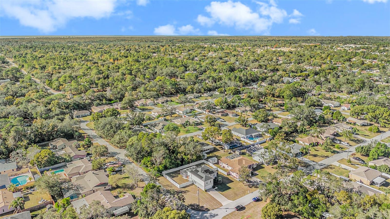
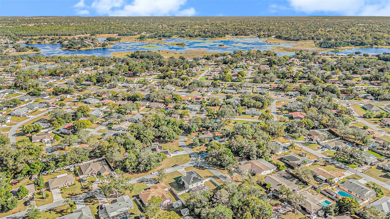
- MLS#: TB8324450 ( Residential )
- Street Address: 8388 Maltby Road
- Viewed: 10
- Price: $489,000
- Price sqft: $143
- Waterfront: No
- Year Built: 2004
- Bldg sqft: 3430
- Bedrooms: 4
- Total Baths: 3
- Full Baths: 2
- 1/2 Baths: 1
- Days On Market: 52
- Additional Information
- Geolocation: 28.4817 / -82.5821
- County: HERNANDO
- City: Spring Hill
- Zipcode: 34606
- Subdivision: Spring Hill
- Provided by: EXP REALTY LLC

- DMCA Notice
-
Description** Affordable Pool Home ** Welcome to Your Florida Home Step into this **exceptional two story home**, offering an impressive 2,800 square feet of living space perfect for families seeking room to grow. Set on a sprawling 12,616 square foot lot, this home features modern conveniences, thoughtful design, and prime location benefits. **Home Features & Layout** The **first floor** invites you into a formal dining room, a versatile bonus room, and a large kitchen with a breakfast nook. The kitchen flows seamlessly into the spacious family room, where large windows showcase views of the screened in pool and spa, perfect for entertaining or peaceful relaxation. French doors from the kitchen lead you directly to this backyard oasis, complete with a fenced yard for privacy. The **second floor** is dedicated to restful living, with all the bedrooms thoughtfully placed for added privacy. A **spacious loft** provides extra versatilityideal for a media room, home office, or kids' play area. With **oversized bedrooms**, there's room for everyone to spread out comfortably. Modern upgrades include: **Stamped concrete driveway** (fits 6 cars!) Attached **2 car garage** Energy efficient **whole home solar system** **Dual central air conditioning units** for ultimate comfort **Water softener system** for quality water Located in the heart of Hernando County, Spring Hill is a thriving community offering a perfect mix of suburban tranquility and convenient access to amenities. Known for its family friendly environment, this area features excellent schools, parks, and recreational options. **Local Amenities & Attractions:** **Weeki Wachee Springs State Park**: Just minutes away, enjoy kayaking, paddleboarding, and the famous mermaid shows. **Pine Island Beach**: Relax on the sandy shores of this beautiful Gulf Coast beach. **Nature & Trails**: Explore the Suncoast Trail or visit nearby wildlife preserves. **Shopping & Dining**: Abundant options, including popular chains and local eateries. **Golf Courses**: Tee off at one of several nearby courses. **Proximity to Tampa**: A short drive to Tampa provides access to major attractions like Busch Gardens, museums, and professional sports events. Spring Hill combines the charm of a close knit community with access to Floridas incredible outdoor lifestyle. Whether youre enjoying a day at the pool, exploring the Gulf Coast, or relaxing in your spacious home, Your Florida Home offers the lifestyle you've been searching for. **Highlights**: **Oversized rooms & second floor loft** **Screened in pool & spa** **Energy saving solar system** **Room for six vehicles & two car garage** Proximity to **schools, parks, and beaches** Access to Tampas attractions in under an hour Your dream home and ideal Florida lifestyle await! Dont waitschedule a private showing today.
Property Location and Similar Properties
All
Similar
Features
Appliances
- Dishwasher
- Dryer
- Electric Water Heater
- Microwave
- Range
- Refrigerator
- Washer
- Water Softener
Home Owners Association Fee
- 0.00
Carport Spaces
- 0.00
Close Date
- 0000-00-00
Cooling
- Central Air
Country
- US
Covered Spaces
- 0.00
Exterior Features
- French Doors
- Private Mailbox
- Rain Gutters
Flooring
- Ceramic Tile
- Hardwood
- Tile
Garage Spaces
- 2.00
Heating
- Electric
Interior Features
- Ceiling Fans(s)
- Eat-in Kitchen
- PrimaryBedroom Upstairs
- Split Bedroom
- Thermostat
Legal Description
- SPRING HILL UNIT 21 BLK 1462 LOT 9 ORB 343 PG 228
Levels
- Two
Living Area
- 2800.00
Area Major
- 34606 - Spring Hill/Brooksville/Weeki Wachee
Net Operating Income
- 0.00
Occupant Type
- Owner
Parcel Number
- R32-323-17-5210-1462-0090
Pool Features
- Gunite
- Lighting
Property Type
- Residential
Roof
- Shingle
Sewer
- Septic Tank
Tax Year
- 2023
Township
- 23S
Utilities
- BB/HS Internet Available
- Public
- Solar
- Water Connected
Views
- 10
Virtual Tour Url
- https://www.propertypanorama.com/instaview/stellar/TB8324450
Water Source
- Public
Year Built
- 2004
Zoning Code
- 01
Listings provided courtesy of The Hernando County Association of Realtors MLS.
The information provided by this website is for the personal, non-commercial use of consumers and may not be used for any purpose other than to identify prospective properties consumers may be interested in purchasing.Display of MLS data is usually deemed reliable but is NOT guaranteed accurate.
Datafeed Last updated on January 18, 2025 @ 12:00 am
©2006-2025 brokerIDXsites.com - https://brokerIDXsites.com
Sign Up Now for Free!X
Call Direct: Brokerage Office: Mobile: 352.293.1191
Registration Benefits:
- New Listings & Price Reduction Updates sent directly to your email
- Create Your Own Property Search saved for your return visit.
- "Like" Listings and Create a Favorites List
* NOTICE: By creating your free profile, you authorize us to send you periodic emails about new listings that match your saved searches and related real estate information.If you provide your telephone number, you are giving us permission to call you in response to this request, even if this phone number is in the State and/or National Do Not Call Registry.
Already have an account? Login to your account.



