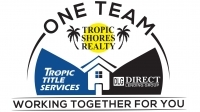Contact Guy Grant
Schedule A Showing
Request more information
- Home
- Property Search
- Search results
- 1113 El Portico Lane, Spring Hill, FL 34608
Property Photos








































































- MLS#: 2255596 ( Residential )
- Street Address: 1113 El Portico Lane
- Viewed: 26
- Price: $295,000
- Price sqft: $201
- Waterfront: No
- Year Built: 1991
- Bldg sqft: 1468
- Bedrooms: 2
- Total Baths: 2
- Full Baths: 2
- Garage / Parking Spaces: 2
- Additional Information
- Geolocation: 28 / -83
- County: HERNANDO
- City: Spring Hill
- Zipcode: 34608
- Subdivision: Gardens At Seven Hills Ph 2
- Elementary School: Suncoast
- Middle School: Powell
- High School: Springstead
- Provided by: Florida Blue Realty LLC

- DMCA Notice
-
DescriptionStunning Villa Pool Home in the Gardens of Seven Hills! This Home has been renovated throughout with impressive upgrades that include beautiful porcelain tile flooring throughout, and a newly updated light & bright eat in kitchen with breakfast bar featuring premium grade A granite countertops and a stainless steel appliance package. Comfortable living and dining areas perfect for entertaining or a quiet movie night at Home! Spacious master suite has lots of natural light shining through. The upgrades in the master bathroom will make you feel like you're staying in a 5 Star Hotel! Outside has 10,000 dollars in keystone pavers that surround the screen enclosed sparkling blue in ground pool and extended patio space areas perfect for entertaining! This home comes with all the exterior patio furnishings and pool equipment as well! Home also has newer windows and hurricane rated sliders!! The Gardens HOA maintains the lawn and shrubs so you don't have to! Call today before this great home is SOLD and enjoy the Florida lifestyle!
Property Location and Similar Properties
All
Similar
Features
Possible Terms
- Cash
- Conventional
- FHA
- VA Loan
Appliances
- Dishwasher
- Disposal
- Dryer
- Electric Range
- ENERGY STAR Qualified Water Heater
- Microwave
- Refrigerator
- Tankless Water Heater
- Washer
Association Amenities
- Golf Course
- Maintenance Grounds
- Management - Off Site
- Shuffleboard Court
- Tennis Court(s)
Home Owners Association Fee
- 229
Home Owners Association Fee Includes
- Maintenance Grounds
Association Name
- Greenacres Properties
Close Date
- 0000-00-00
Cooling
- Central Air
Exterior Features
- Courtyard
- Impact Windows
Flooring
- Tile
Furnished
- Negotiable
Heating
- Central
High School
- Springstead
Interior Features
- Breakfast Bar
- Built-in Features
- Ceiling Fan(s)
- Double Vanity
- Eat-in Kitchen
- Open Floorplan
- Pantry
- Primary Bathroom -Tub with Separate Shower
- Vaulted Ceiling(s)
- Walk-In Closet(s)
- Split Plan
Legal Description
- THE GARDENS AT SEVEN HILLS PHASE 2 LOT 43 ORB 1103 PG 1907
Levels
- One
Lot Features
- Cul-De-Sac
- Dead End Street
- On Golf Course
- Sprinklers In Front
- Sprinklers In Rear
Middle School
- Powell
Parcel Number
- R30 223 18 3526 0000 0430
Parking Features
- Attached
- Garage
- Garage Door Opener
- Off Street
Pool Features
- Heated
- In Ground
- Screen Enclosure
Property Type
- Residential
Road Frontage Type
- County Road
Roof
- Tile
School Elementary
- Suncoast
Sewer
- Public Sewer
Style
- Villa
Tax Year
- 2024
Utilities
- Cable Connected
- Electricity Connected
- Sewer Connected
- Water Connected
Views
- 26
Water Source
- Public
Year Built
- 1991
Zoning Code
- PDP
Listings provided courtesy of The Hernando County Association of Realtors MLS.
The information provided by this website is for the personal, non-commercial use of consumers and may not be used for any purpose other than to identify prospective properties consumers may be interested in purchasing.Display of MLS data is usually deemed reliable but is NOT guaranteed accurate.
Datafeed Last updated on October 29, 2025 @ 12:00 am
©2006-2025 brokerIDXsites.com - https://brokerIDXsites.com
Sign Up Now for Free!X
Call Direct: Brokerage Office: Mobile: 352.293.1191
Registration Benefits:
- New Listings & Price Reduction Updates sent directly to your email
- Create Your Own Property Search saved for your return visit.
- "Like" Listings and Create a Favorites List
* NOTICE: By creating your free profile, you authorize us to send you periodic emails about new listings that match your saved searches and related real estate information.If you provide your telephone number, you are giving us permission to call you in response to this request, even if this phone number is in the State and/or National Do Not Call Registry.
Already have an account? Login to your account.



