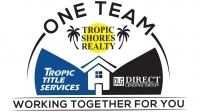Contact Guy Grant
Schedule A Showing
Request more information
- Home
- Property Search
- Search results
- 12144 Goldendale Avenue, DUNNELLON, FL 34433
Property Photos
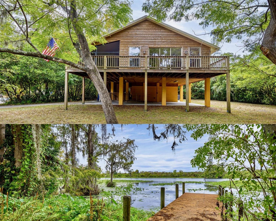

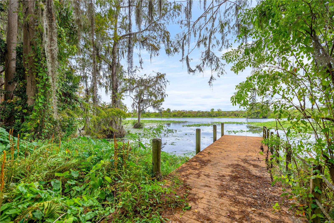
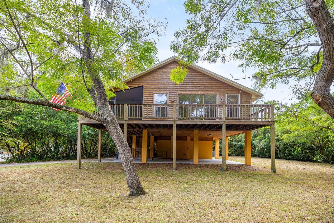
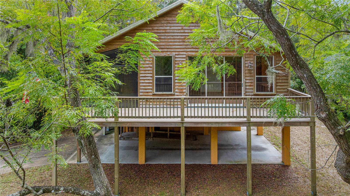
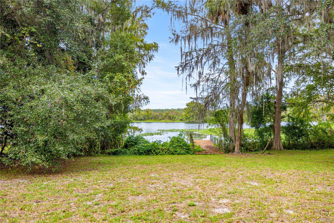
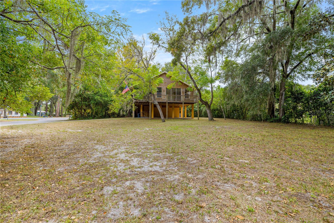
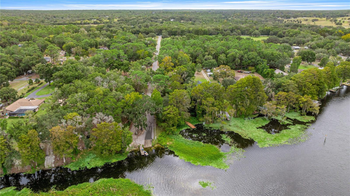
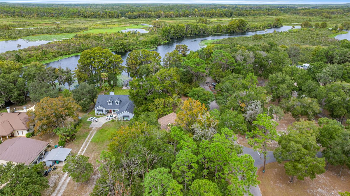
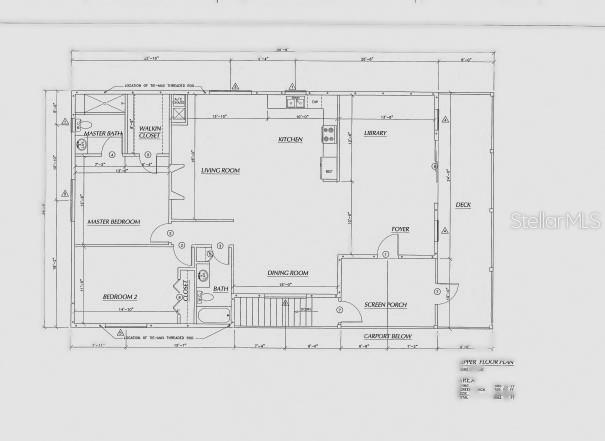
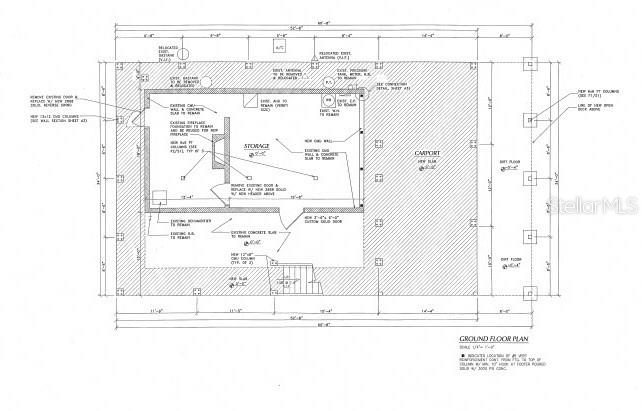
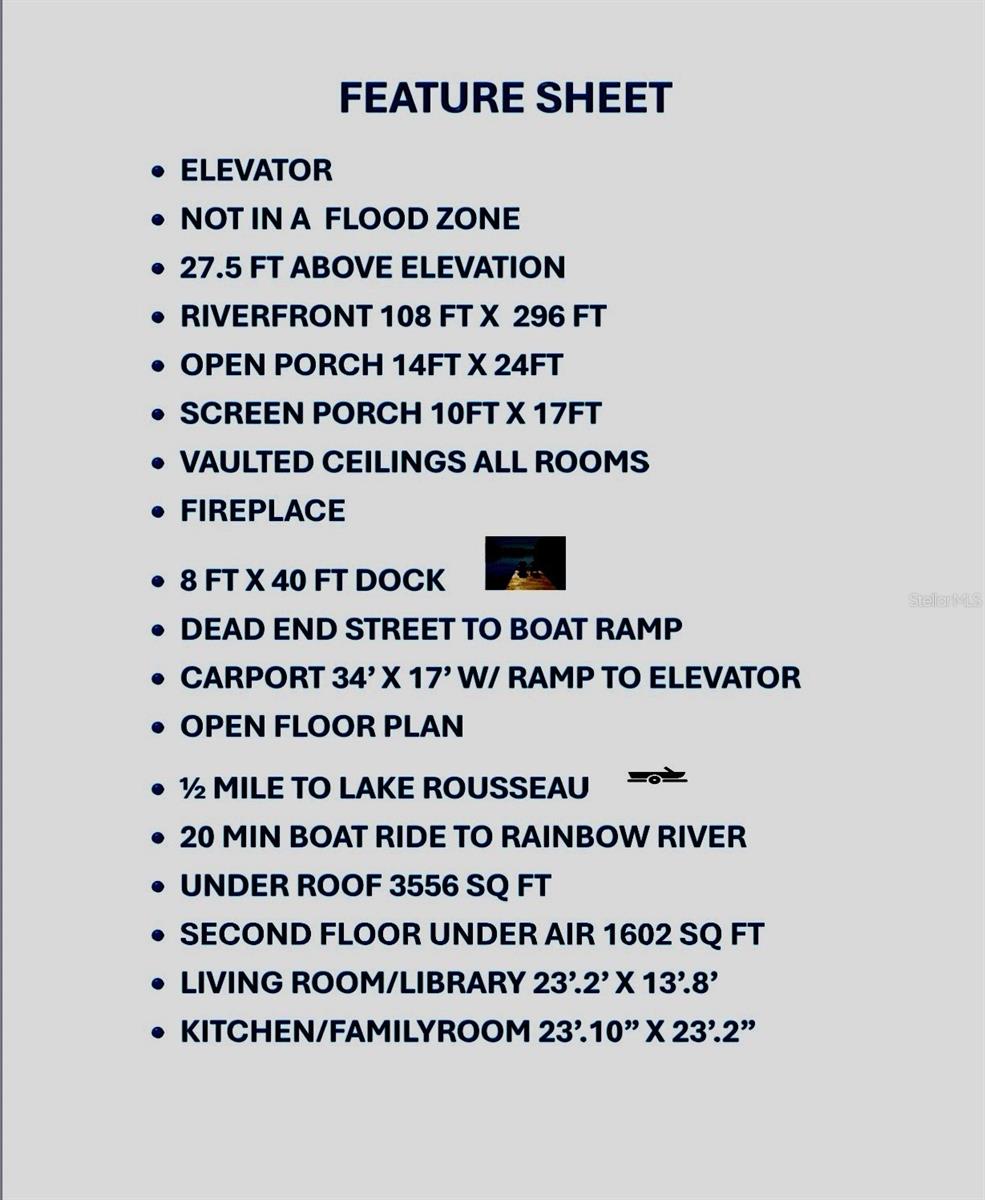
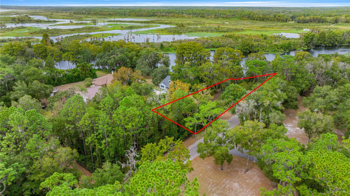
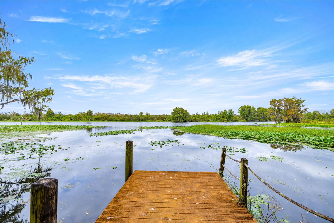
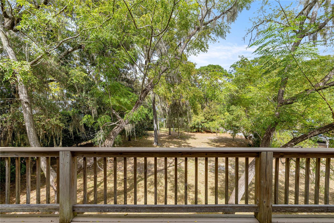
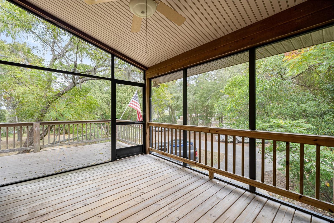
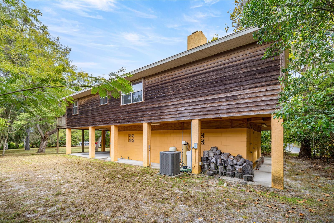
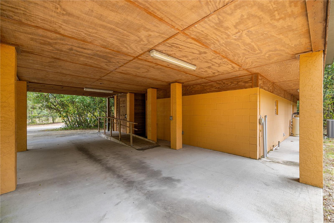
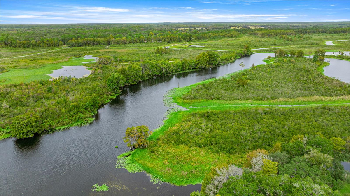
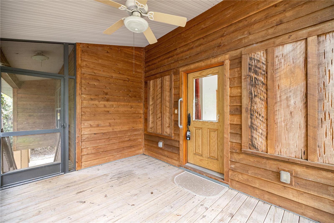
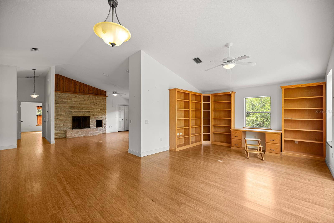
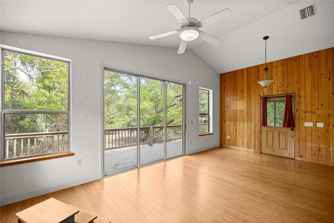
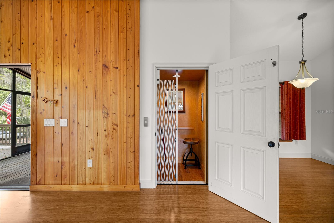
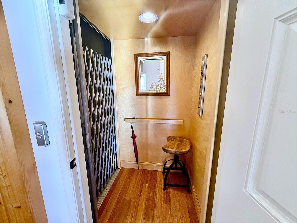
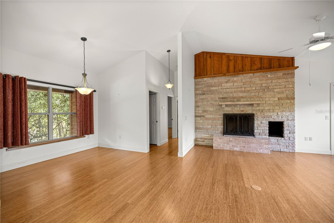
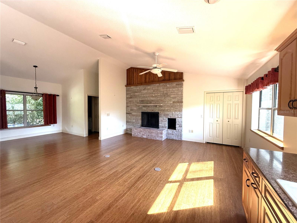
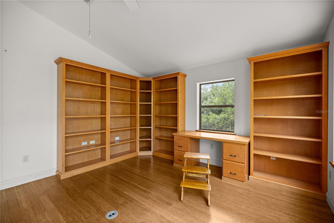
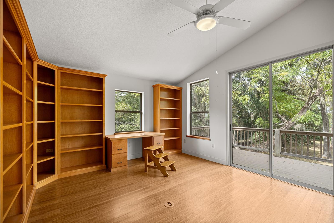
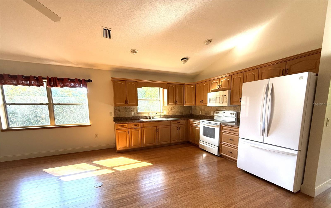
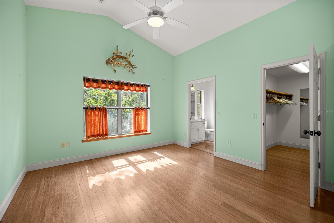
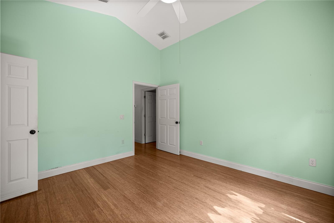
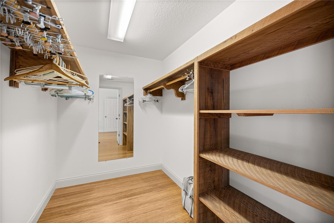
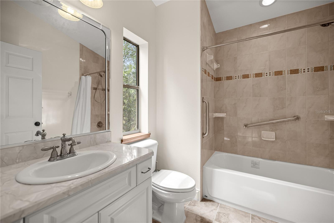
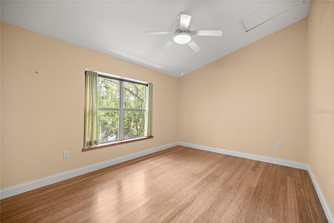
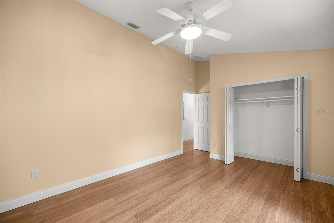
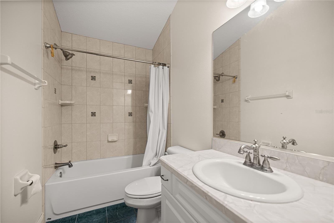
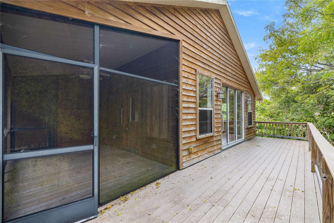
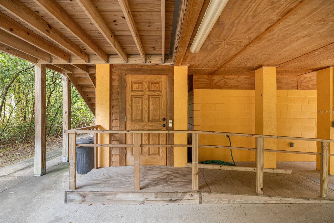
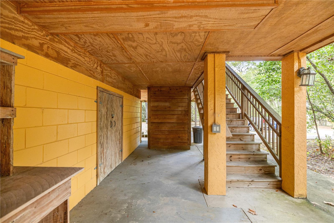
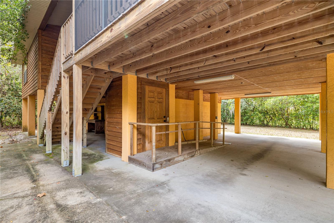
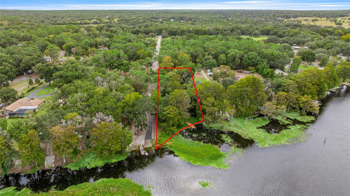
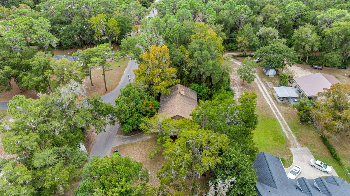
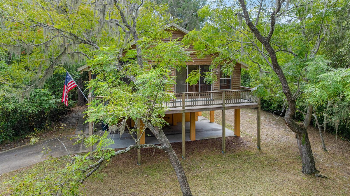
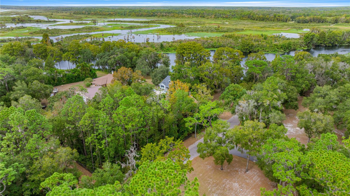
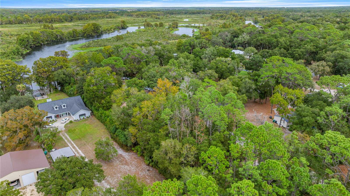
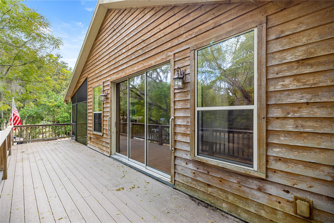
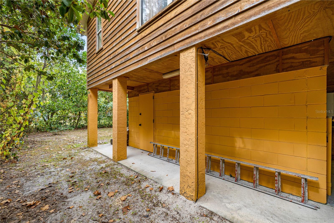
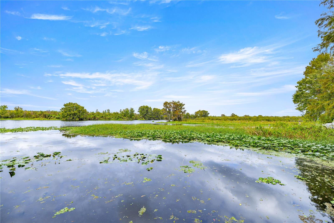
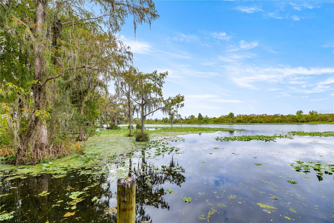
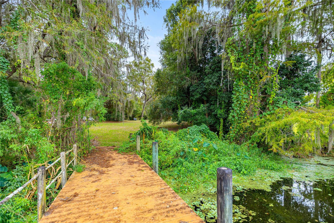
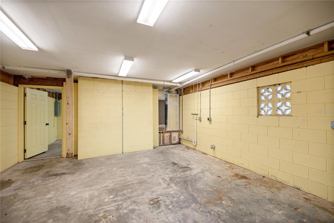
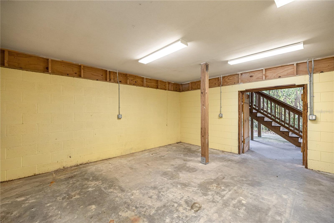
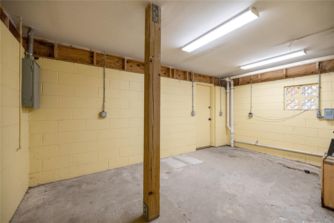
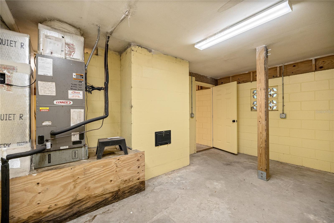
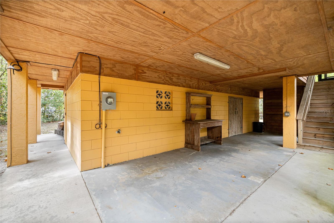
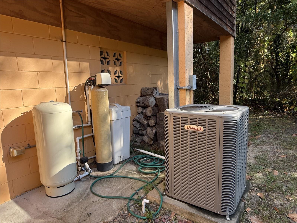
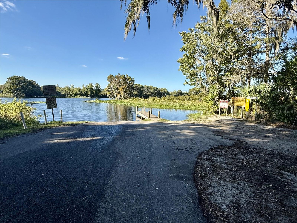

- MLS#: OM711628 ( Residential )
- Street Address: 12144 Goldendale Avenue
- Viewed: 5
- Price: $499,500
- Price sqft: $140
- Waterfront: Yes
- Wateraccess: Yes
- Waterfront Type: River Front
- Year Built: 2008
- Bldg sqft: 3556
- Bedrooms: 2
- Total Baths: 2
- Full Baths: 2
- Garage / Parking Spaces: 1
- Days On Market: 5
- Additional Information
- Geolocation: 29.0403 / -82.5024
- County: CITRUS
- City: DUNNELLON
- Zipcode: 34433
- Subdivision: Dal River Heights
- Elementary School: Citrus Springs
- Middle School: Crystal River
- High School: Crystal River
- Provided by: 1ST CLASS REAL EST PREMIER GRP
- Contact: LouAnn Papp
- 470-509-3301

- DMCA Notice
-
DescriptionSpectacular waterfront home on. 77 acre in dunnellon! No flood zone. 27. 5 above sea level! Wake up in the morning to a magnificent view of the withlacoochee river which leads to lake rousseau (about. 5 mi) & 20 min boat ride to the famous rainbow river! ! This elevated home was rebuilt in 2008 customized with an elevator, 2 porches (one screened in flooring/rails composite decking), open floor plan with fireplace and livingroom/library! All wood floors. Vaulted ceilings throughout! This 2 bed/2bath home can serve as your primary home or an amazing income opportunity!. You have an 8ft x 40 ft composite private boat dock & boat launch right next door! All wood floors open floor plan consists of kitchen/family room boasts a fireplace & dining room. The library/livingroom welcomes your view through the triple sliders or windows of the river coastline with cypress & sable trees. The ground floor consists of carport, ramp to elevator, & 2 enormous utility rooms that run the length of the house. This is not a flood zone! Ramp & elevator! Elevation is 27. 5 feet. Ask about a fha 4. 99 percent interest rate , 30 year fixed rate or lender paid closing costs. Call agent for further details. Seller concession for roof at closing.
Property Location and Similar Properties
All
Similar
Features
Waterfront Description
- River Front
Accessibility Features
- Accessible Elevator Installed
- Accessible Washer/Dryer
Appliances
- Electric Water Heater
- Microwave
- Range
- Water Softener
Home Owners Association Fee
- 0.00
Carport Spaces
- 1.00
Close Date
- 0000-00-00
Cooling
- Central Air
Country
- US
Covered Spaces
- 0.00
Exterior Features
- Balcony
- Sliding Doors
Flooring
- Wood
Garage Spaces
- 0.00
Heating
- Electric
- Heat Pump
High School
- Crystal River High School
Insurance Expense
- 0.00
Interior Features
- Built-in Features
- Ceiling Fans(s)
- Eat-in Kitchen
- Elevator
- Kitchen/Family Room Combo
- Living Room/Dining Room Combo
- Open Floorplan
- Primary Bedroom Main Floor
- Solid Surface Counters
- Vaulted Ceiling(s)
- Walk-In Closet(s)
- Window Treatments
Legal Description
- DAL RIVER PB 2 PG 73 LOT 1 LESS THE S 475 FT THEREOF DESC IN OR BK 481 PG 280 & BK 1173 PG 1560
Levels
- Two
Living Area
- 1602.00
Lot Features
- Cleared
- CoastalConstruction Control Line
- In County
- Landscaped
- Oversized Lot
- Street Dead-End
- Paved
- Unincorporated
Middle School
- Crystal River Middle School
Area Major
- 34433 - Dunnellon/Citrus Springs
Net Operating Income
- 0.00
Occupant Type
- Vacant
Open Parking Spaces
- 0.00
Other Expense
- 0.00
Parcel Number
- 18E-16S-32-0010-00000-0012
Possession
- Close Of Escrow
Property Type
- Residential
Roof
- Shingle
School Elementary
- Citrus Springs Elementar
Sewer
- Septic Tank
Style
- Cabin
- Elevated
Tax Year
- 2024
Township
- 16
Utilities
- Sewer Connected
- Water Connected
View
- Water
Virtual Tour Url
- https://www.propertypanorama.com/instaview/stellar/OM711628
Water Source
- Well
Year Built
- 2008
Zoning Code
- CLR
Listings provided courtesy of The Hernando County Association of Realtors MLS.
The information provided by this website is for the personal, non-commercial use of consumers and may not be used for any purpose other than to identify prospective properties consumers may be interested in purchasing.Display of MLS data is usually deemed reliable but is NOT guaranteed accurate.
Datafeed Last updated on October 26, 2025 @ 12:00 am
©2006-2025 brokerIDXsites.com - https://brokerIDXsites.com
Sign Up Now for Free!X
Call Direct: Brokerage Office: Mobile: 352.293.1191
Registration Benefits:
- New Listings & Price Reduction Updates sent directly to your email
- Create Your Own Property Search saved for your return visit.
- "Like" Listings and Create a Favorites List
* NOTICE: By creating your free profile, you authorize us to send you periodic emails about new listings that match your saved searches and related real estate information.If you provide your telephone number, you are giving us permission to call you in response to this request, even if this phone number is in the State and/or National Do Not Call Registry.
Already have an account? Login to your account.



