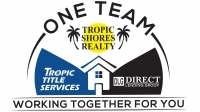Contact Guy Grant
Schedule A Showing
Request more information
- Home
- Property Search
- Search results
- 1467 Pringle Place, CITRUS SPRINGS, FL 34434
Property Photos
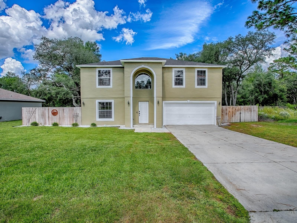

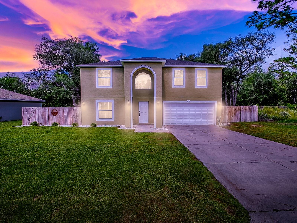
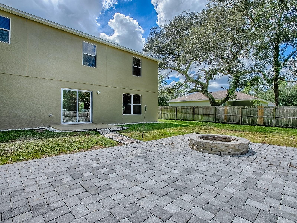
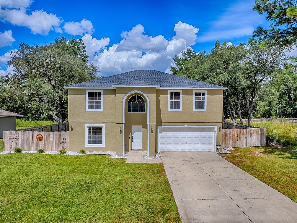
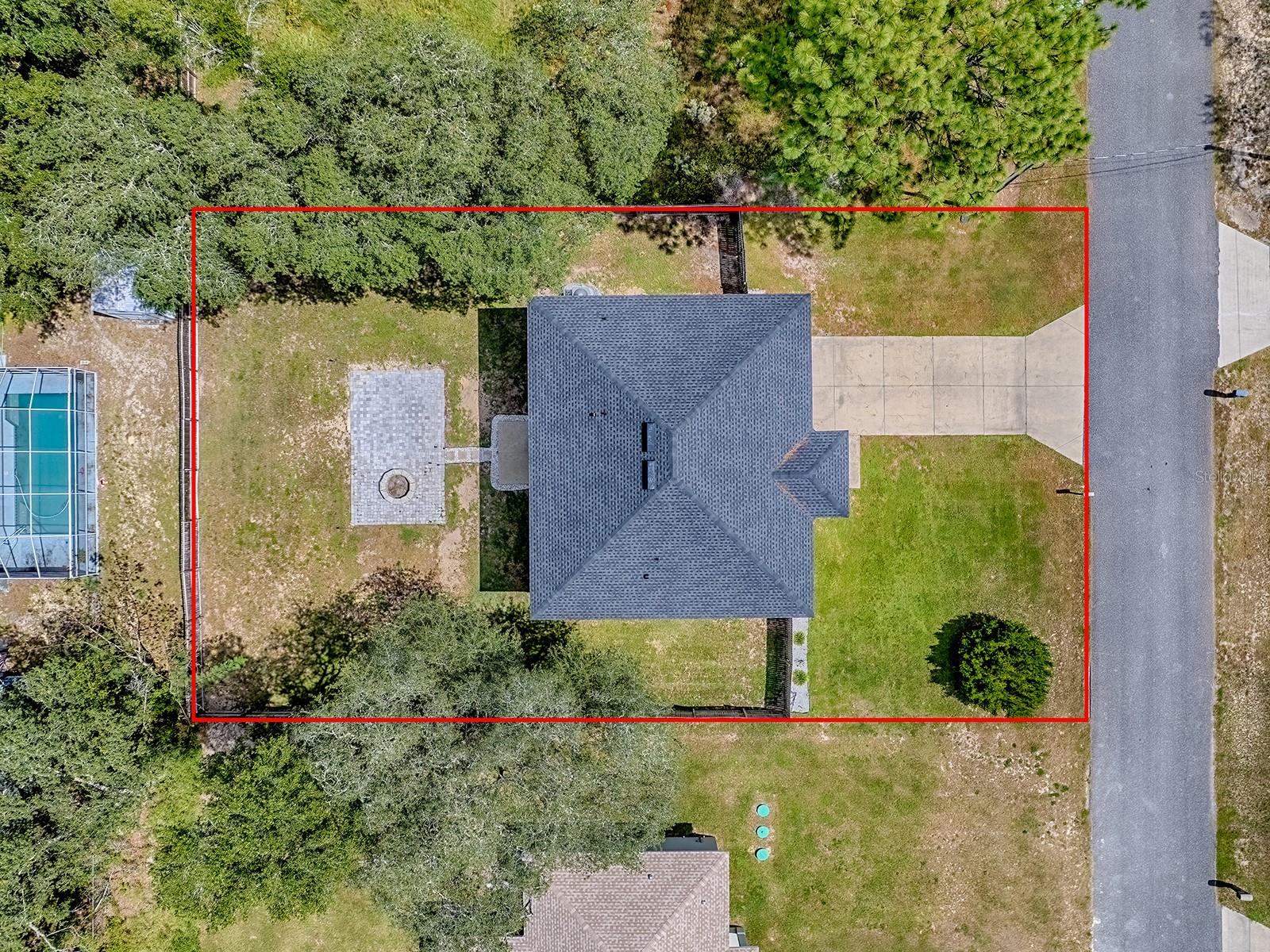
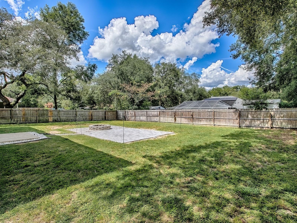
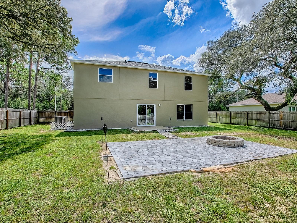
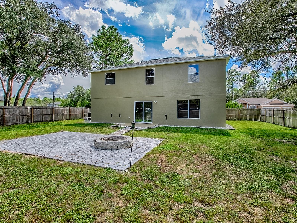
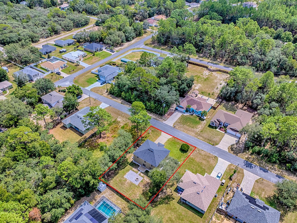
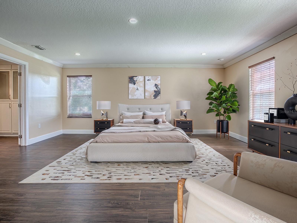
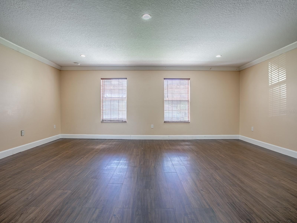
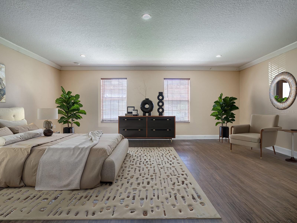
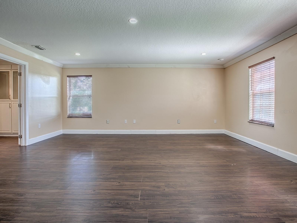
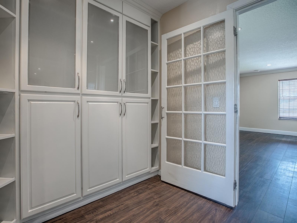
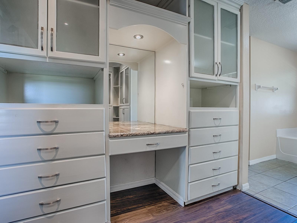
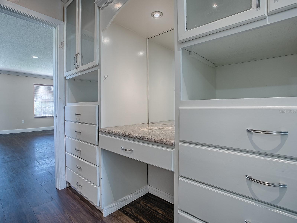
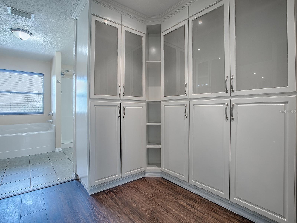
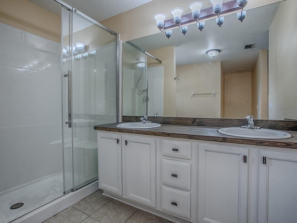
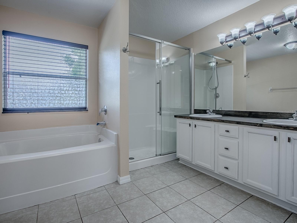
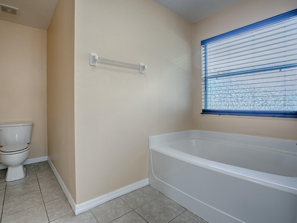
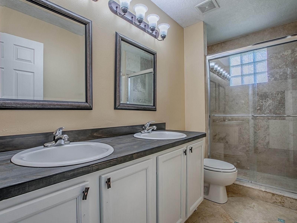
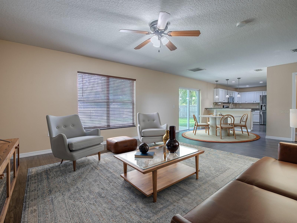
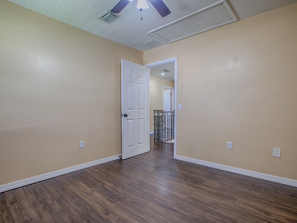
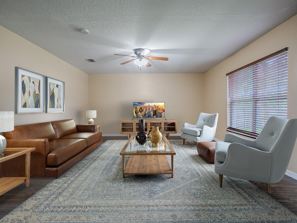
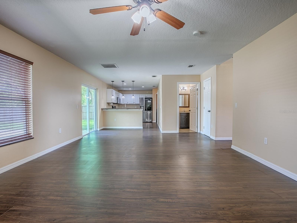
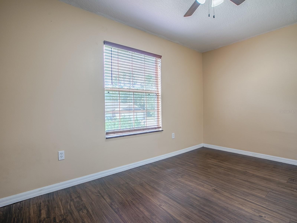
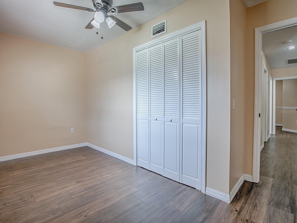
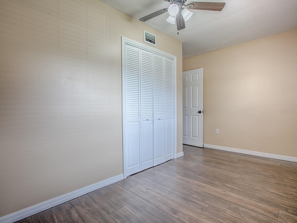
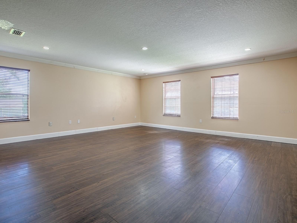
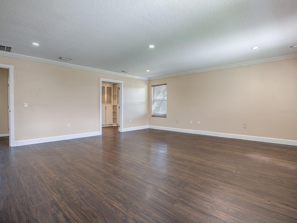
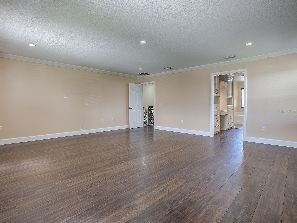
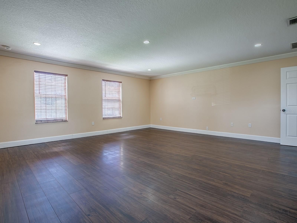
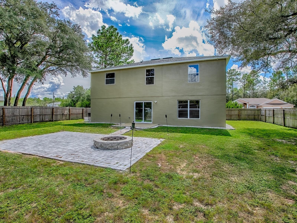
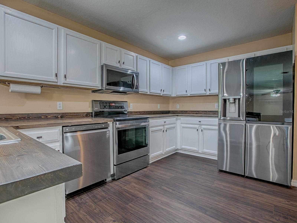
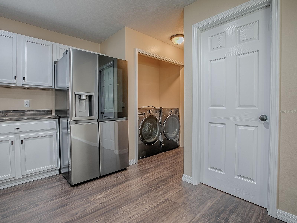
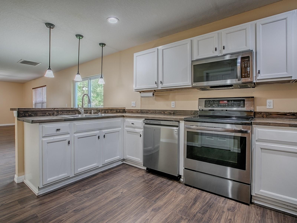
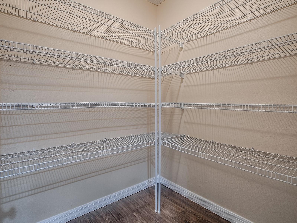
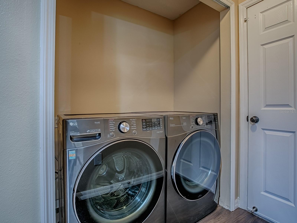
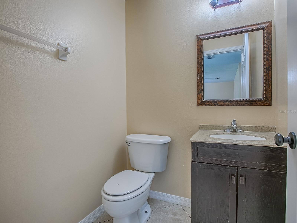
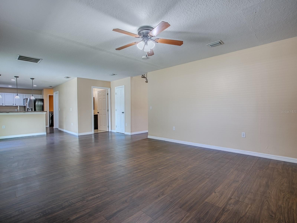
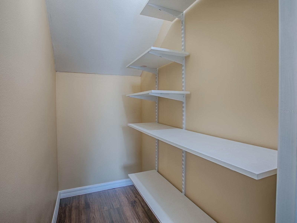
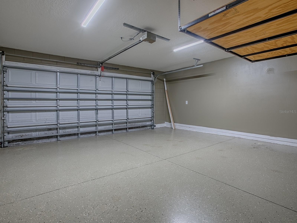
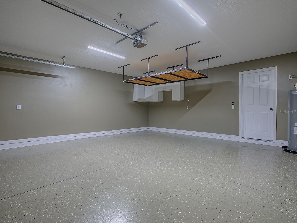
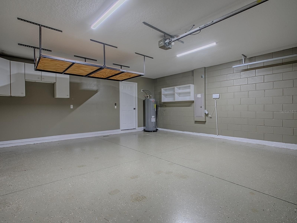
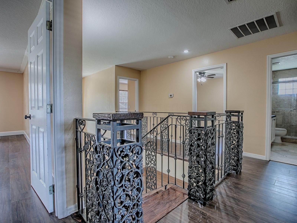
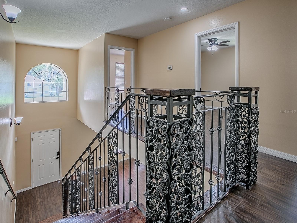
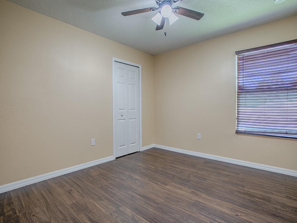
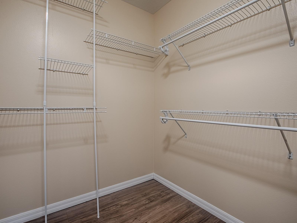
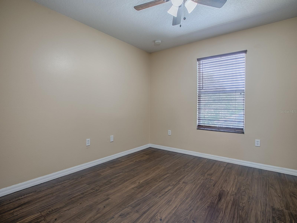
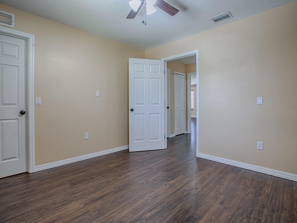
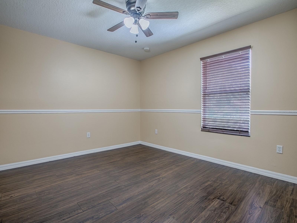
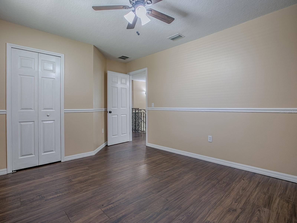
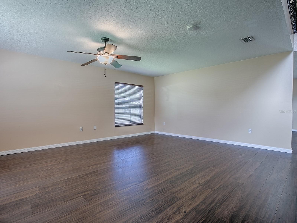
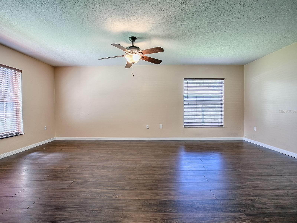
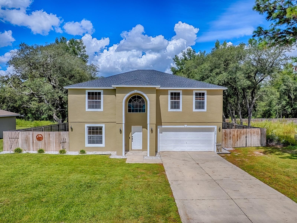
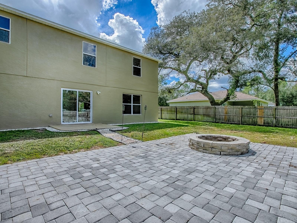
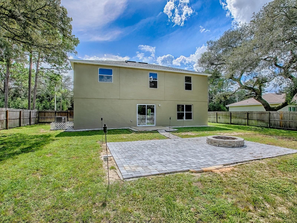
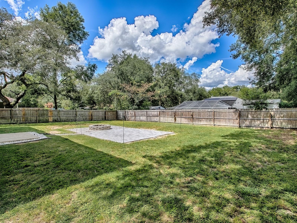
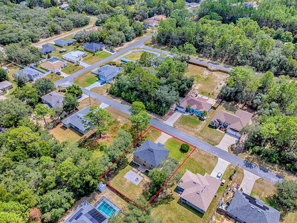
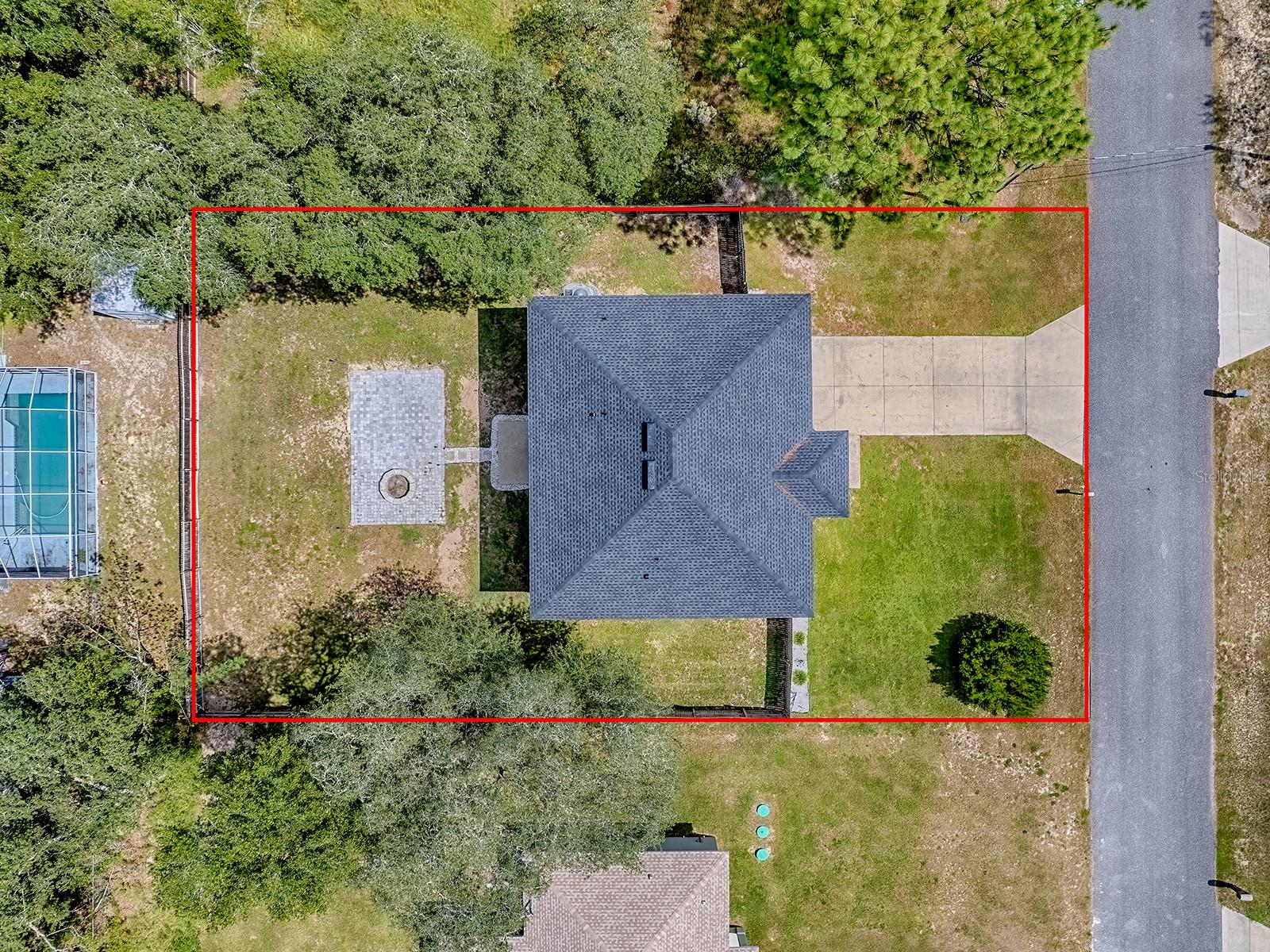
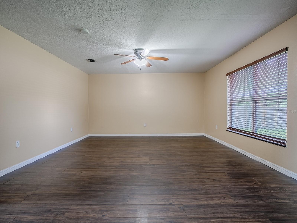
- MLS#: OM710290 ( Residential )
- Street Address: 1467 Pringle Place
- Viewed: 65
- Price: $425,000
- Price sqft: $134
- Waterfront: No
- Year Built: 2007
- Bldg sqft: 3171
- Bedrooms: 5
- Total Baths: 3
- Full Baths: 2
- 1/2 Baths: 1
- Garage / Parking Spaces: 2
- Days On Market: 32
- Additional Information
- Geolocation: 28.9877 / -82.4593
- County: CITRUS
- City: CITRUS SPRINGS
- Zipcode: 34434
- Subdivision: Citrus Springs
- Provided by: REALTY EXECUTIVES MID FLORIDA
- Contact: Lisa Givens LLC
- 352-624-2333

- DMCA Notice
-
DescriptionThis beautifully maintained two story home is nestled in the master planned community of Citrus Springs, celebrated for its natural beauty and close knit feel where residents enjoy a safe, welcoming neighborhood near modern conveniences. Offering 2,721 square feet of versatile living space, the residence is thoughtfully designed for both everyday comfort and effortless entertaining. Inside, the layout features five bedrooms and two and a half baths, blending formal and casual living areas. A graceful staircase with decorative iron railing sets the tone, while the living room, dining room, and great room provide abundant space for gatherings. The eat in kitchen offers both style and function with a peninsula bar, large chefs pantry, and glass sliders that open to the backyard. Step outside to a paver patio with firepit, perfect for enjoying evenings under the stars in the privacy of a fully fenced quarter acre yard. Upstairs, the primary suite is a luxurious retreat, showcasing a customized walk in closet with French door and bath with double vanity, walk in shower, garden tub, and water closet. Four additional bedrooms provide flexibility for family, guests, or a home office. Peace of mind comes with practical updates including a new roof, freshly painted exterior, and a two car garage with epoxy finished floor. Built in 2007, this residence creates a timeless charm and creates the perfect backdrop for your next chapter. Beyond the home itself, Citrus Springs invites you to embrace Floridas best outdoor pursuits. Play a round of tennis, basketball, softball with a great park. A community center for social events. Discover the crystal clear waters of the Rainbow River, swim with manatees at Kings Bay, or bike one of Floridas longest paved rail trails along the Withlacoochee State Trail. For nature lovers, the Halpata Tastanaki Preserve offers more than 8,000 acres of protected land with 14 miles of multi use trails including horseback riding. If youve been dreaming of a relaxed, quiet environment away from the bustle of city lifeyet still within easy reach of Floridas most popular attractionsthis home offers a rare opportunity to create lasting memories in a place youll treasure for years to come.
Property Location and Similar Properties
All
Similar
Features
Appliances
- Cooktop
- Dishwasher
- Electric Water Heater
- Ice Maker
- Microwave
- Range
- Refrigerator
Home Owners Association Fee
- 0.00
Carport Spaces
- 0.00
Close Date
- 0000-00-00
Cooling
- Central Air
Country
- US
Covered Spaces
- 0.00
Exterior Features
- Courtyard
- Dog Run
- Gray Water System
- Private Mailbox
- Sliding Doors
Fencing
- Fenced
- Wood
Flooring
- Laminate
- Luxury Vinyl
- Tile
Furnished
- Unfurnished
Garage Spaces
- 2.00
Heating
- Electric
- Heat Pump
Insurance Expense
- 0.00
Interior Features
- Cathedral Ceiling(s)
- Ceiling Fans(s)
- Kitchen/Family Room Combo
- L Dining
- Living Room/Dining Room Combo
- PrimaryBedroom Upstairs
Legal Description
- CITRUS SPRINGS UNIT 4 PLAT BK 5 PG 133 LOT 13 BLK 381
Levels
- Two
Living Area
- 2721.00
Area Major
- 34434 - Dunnellon/Citrus Springs
Net Operating Income
- 0.00
Occupant Type
- Vacant
Open Parking Spaces
- 0.00
Other Expense
- 0.00
Other Structures
- Other
Parcel Number
- 1281237
Parking Features
- Driveway
- Garage Door Opener
- Golf Cart Parking
- Oversized
Pets Allowed
- Yes
Property Type
- Residential
Roof
- Shingle
Sewer
- Septic Tank
Tax Year
- 2024
Township
- 17
Utilities
- Cable Available
- Electricity Available
- Electricity Connected
- Mini Sewer
- Other
- Phone Available
- Public
- Sprinkler Meter
- Water Connected
Views
- 65
Virtual Tour Url
- https://rsbdigitalphotography.vids.io/videos/069bd9b41d18e6c38c/1467-w-pringle-pl-citrus-springs-fl-34434
Water Source
- Public
Year Built
- 2007
Zoning Code
- PDR
Listings provided courtesy of The Hernando County Association of Realtors MLS.
The information provided by this website is for the personal, non-commercial use of consumers and may not be used for any purpose other than to identify prospective properties consumers may be interested in purchasing.Display of MLS data is usually deemed reliable but is NOT guaranteed accurate.
Datafeed Last updated on October 28, 2025 @ 12:00 am
©2006-2025 brokerIDXsites.com - https://brokerIDXsites.com
Sign Up Now for Free!X
Call Direct: Brokerage Office: Mobile: 352.293.1191
Registration Benefits:
- New Listings & Price Reduction Updates sent directly to your email
- Create Your Own Property Search saved for your return visit.
- "Like" Listings and Create a Favorites List
* NOTICE: By creating your free profile, you authorize us to send you periodic emails about new listings that match your saved searches and related real estate information.If you provide your telephone number, you are giving us permission to call you in response to this request, even if this phone number is in the State and/or National Do Not Call Registry.
Already have an account? Login to your account.



