Contact Guy Grant
Schedule A Showing
Request more information
- Home
- Property Search
- Search results
- 5700 Calgary Terrace, INVERNESS, FL 34452
Property Photos
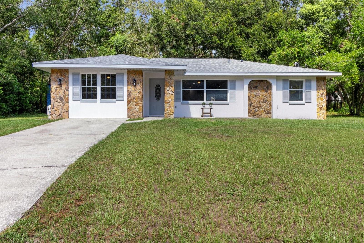

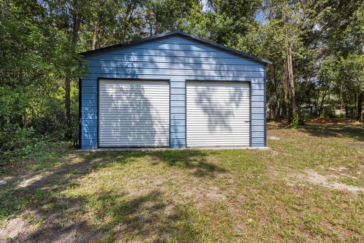
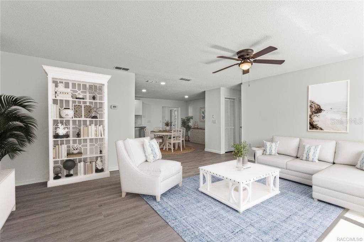
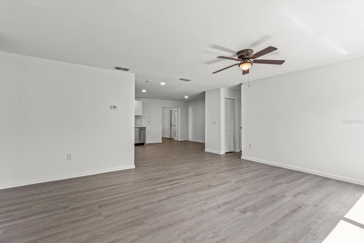
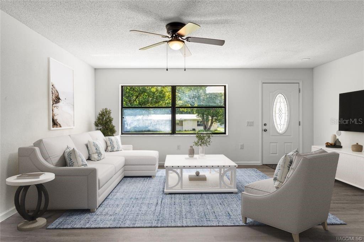
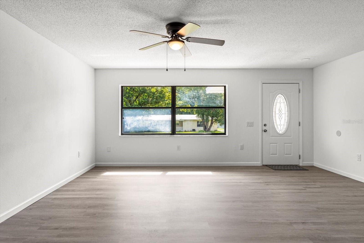
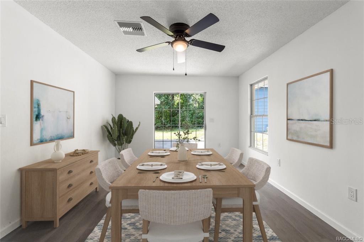
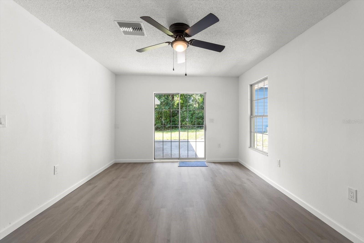
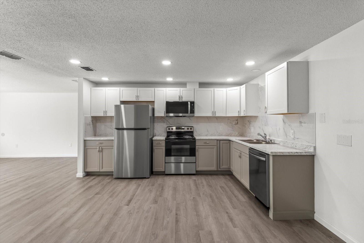
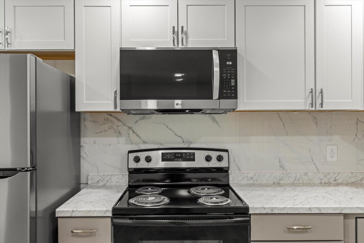
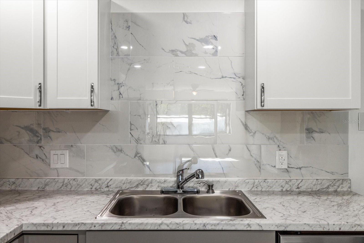
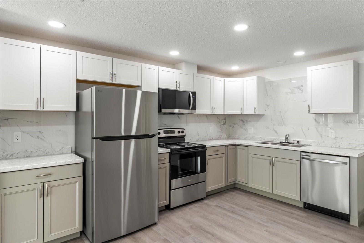
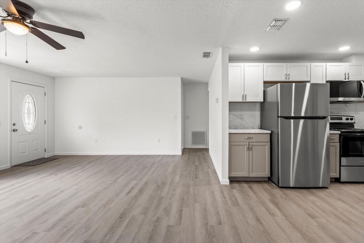
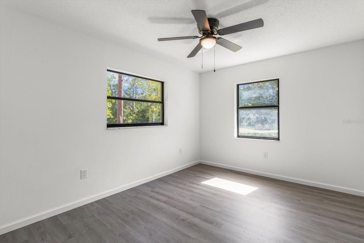
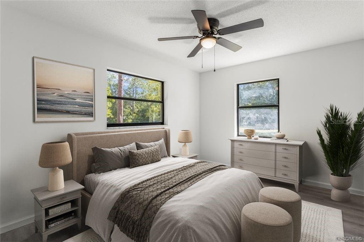
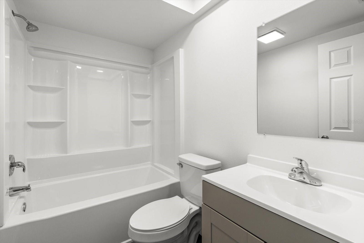
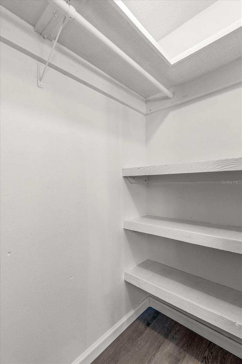
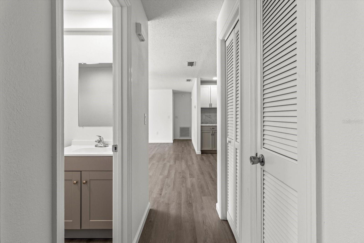
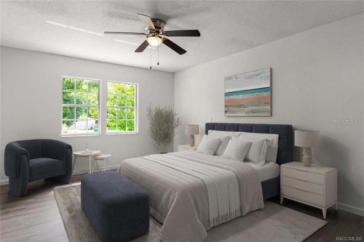
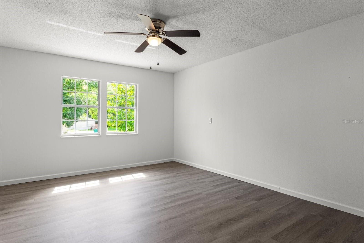
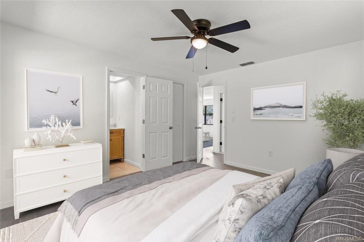
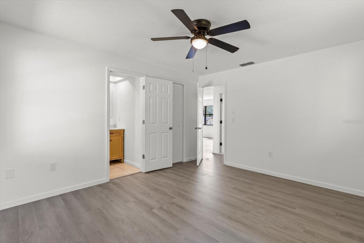
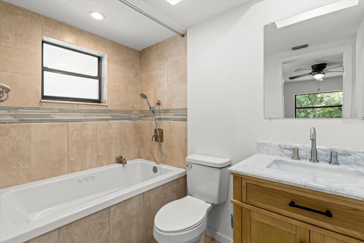
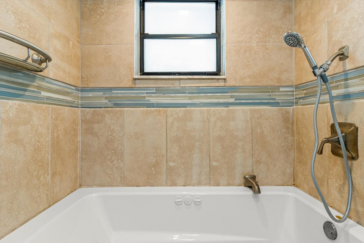
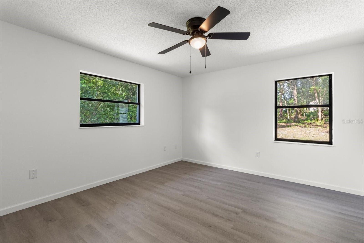
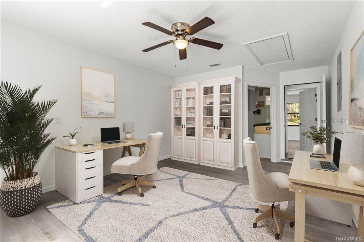
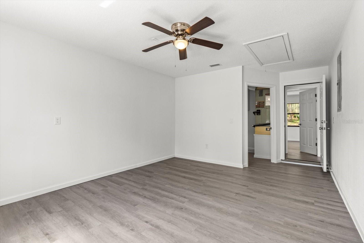
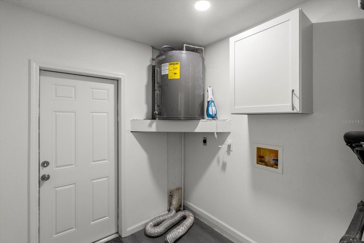
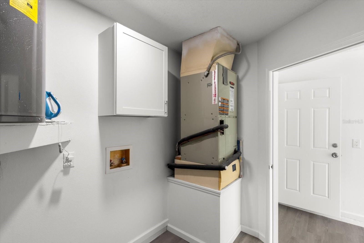
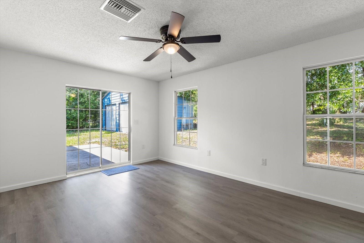
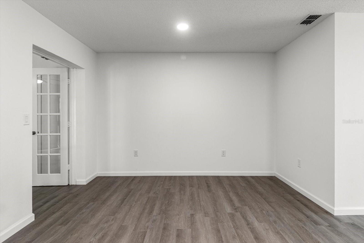
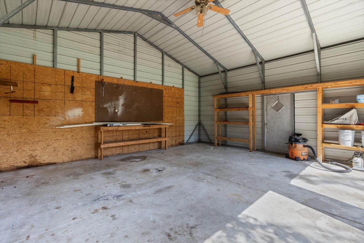
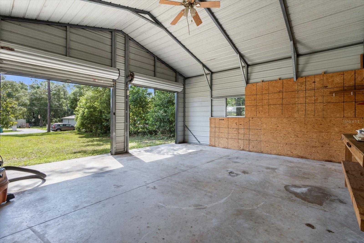
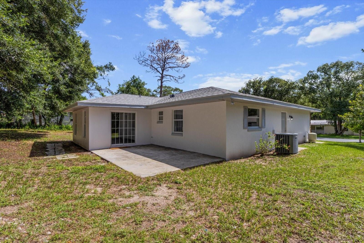
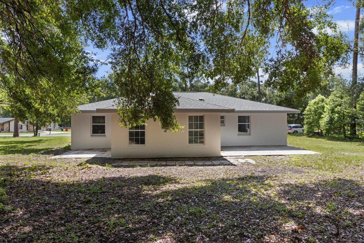
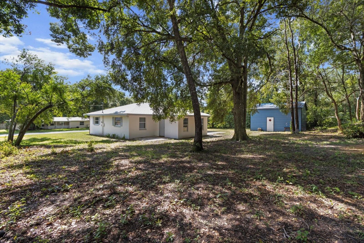
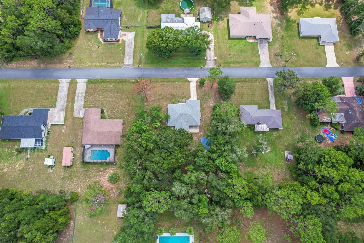
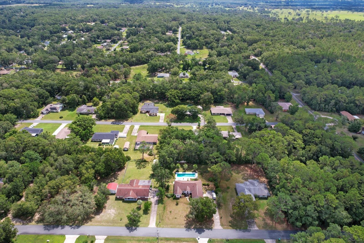
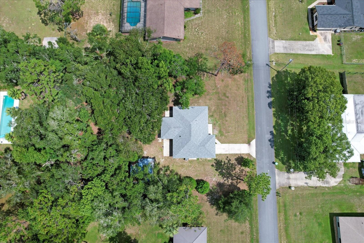
- MLS#: OM708436 ( Residential )
- Street Address: 5700 Calgary Terrace
- Viewed: 8
- Price: $315,000
- Price sqft: $192
- Waterfront: No
- Year Built: 1983
- Bldg sqft: 1637
- Bedrooms: 3
- Total Baths: 2
- Full Baths: 2
- Garage / Parking Spaces: 2
- Days On Market: 5
- Additional Information
- Geolocation: 28.7792 / -82.3325
- County: CITRUS
- City: INVERNESS
- Zipcode: 34452
- Subdivision: Inverness Highlands
- Elementary School: Pleasant Grove
- Middle School: Inverness
- High School: Citrus
- Provided by: AT HOME REALTY
- Contact: Stormin' Norman
- 352-621-5510

- DMCA Notice
-
DescriptionThe Home Youve Been Waiting For! Polished, pretty, and completely move in ready, this charming 3 bedroom, 2 bath home with bonus room easily converts into a fourth bedroom. This beauty is nestled on a spacious half acre homesite with room for all your toys and hobbies with an ample 2 car garage with extra tall roll up bay doors. With no deed restrictions, yet surrounded by a well kept neighborhood, pride of ownership shines here. A brand new roof in 2025 and easy care luxury vinyl flooring throughout set the stage for stress free living. The open floor plan offers comfort and flexibility. Great room layout affords a versatile living space. Additional Den makes a great home office space too! The sparkling kitchen with new stainless appliances will inspire your inner chef. Room for gathering or entertaining. The generous owners suite features a relaxing jetted tub, a separate enclosed shower, and plenty of space to unwind. Need more? The bonus room easily converts into a fourth bedroom, craft space, football den, or gamers retreat. Step outside to your shady, wooded backyard, a peaceful escape for morning coffee or evening gatherings. The detached two car garage with extra tall bays and a concrete floor provides ideal space for storage, projects, or a workshop. Homes like this dont come along every dayschedule your showing before its gone!
Property Location and Similar Properties
All
Similar
Features
Appliances
- Dishwasher
- Disposal
- Microwave
- Range
- Refrigerator
Home Owners Association Fee
- 0.00
Carport Spaces
- 0.00
Close Date
- 0000-00-00
Cooling
- Central Air
Country
- US
Covered Spaces
- 0.00
Exterior Features
- Storage
Flooring
- Luxury Vinyl
Garage Spaces
- 2.00
Heating
- Central
High School
- Citrus High School
Insurance Expense
- 0.00
Interior Features
- Ceiling Fans(s)
- Kitchen/Family Room Combo
- Open Floorplan
- Primary Bedroom Main Floor
- Solid Wood Cabinets
Legal Description
- REPLAT OF INVERNESS HGLDS WEST 1ST ADD PLAT BK 6 PG 116 N1/2 OF LOT 10 BLK 422A
Levels
- One
Living Area
- 1276.00
Lot Features
- City Limits
- Paved
Middle School
- Inverness Middle School
Area Major
- 34452 - Inverness
Net Operating Income
- 0.00
Occupant Type
- Owner
Open Parking Spaces
- 0.00
Other Expense
- 0.00
Other Structures
- Workshop
Parcel Number
- 20E-19S-30-001A-0422A-0105
Property Condition
- Completed
Property Type
- Residential
Roof
- Shingle
School Elementary
- Pleasant Grove Elementary School
Sewer
- Septic Tank
Tax Year
- 2024
Township
- 20
Utilities
- Cable Available
- Electricity Connected
View
- Trees/Woods
Virtual Tour Url
- https://www.propertypanorama.com/instaview/stellar/OM708436
Water Source
- Public
Year Built
- 1983
Zoning Code
- LDR
Listings provided courtesy of The Hernando County Association of Realtors MLS.
The information provided by this website is for the personal, non-commercial use of consumers and may not be used for any purpose other than to identify prospective properties consumers may be interested in purchasing.Display of MLS data is usually deemed reliable but is NOT guaranteed accurate.
Datafeed Last updated on September 1, 2025 @ 12:00 am
©2006-2025 brokerIDXsites.com - https://brokerIDXsites.com
Sign Up Now for Free!X
Call Direct: Brokerage Office: Mobile: 352.293.1191
Registration Benefits:
- New Listings & Price Reduction Updates sent directly to your email
- Create Your Own Property Search saved for your return visit.
- "Like" Listings and Create a Favorites List
* NOTICE: By creating your free profile, you authorize us to send you periodic emails about new listings that match your saved searches and related real estate information.If you provide your telephone number, you are giving us permission to call you in response to this request, even if this phone number is in the State and/or National Do Not Call Registry.
Already have an account? Login to your account.



