Contact Guy Grant
Schedule A Showing
Request more information
- Home
- Property Search
- Search results
- 4577 Tomahawk Drive, BEVERLY HILLS, FL 34465
Property Photos
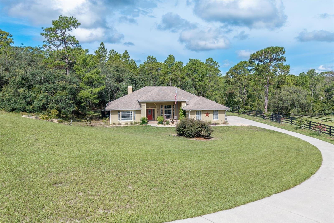

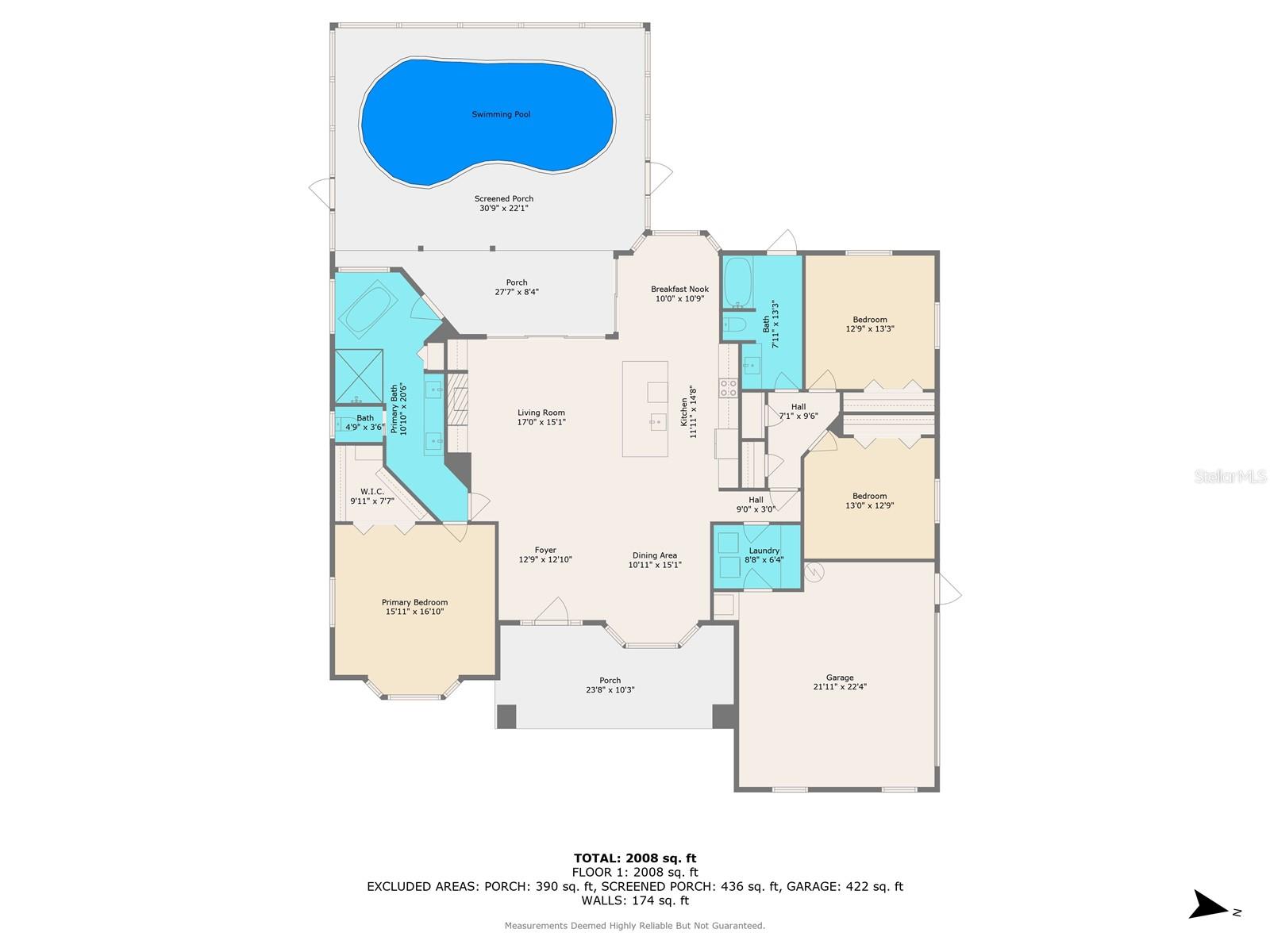
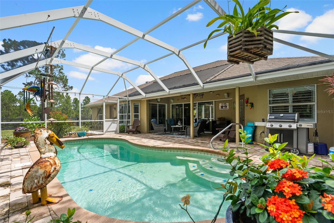
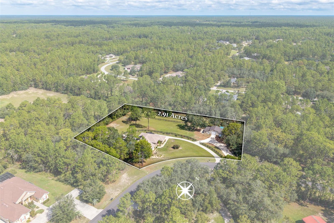
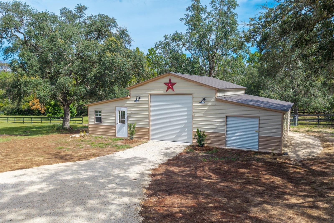
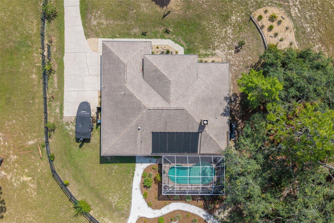
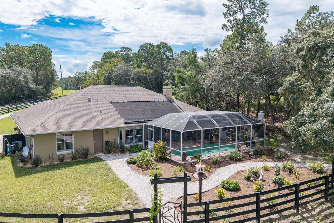
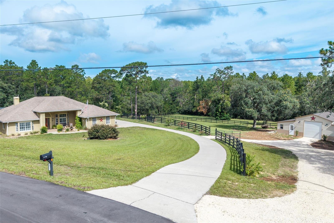
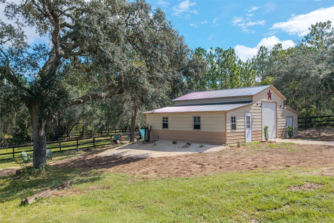
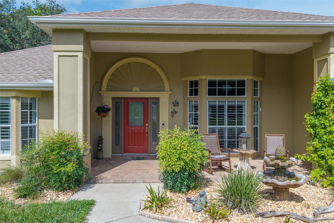
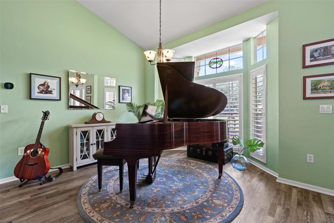
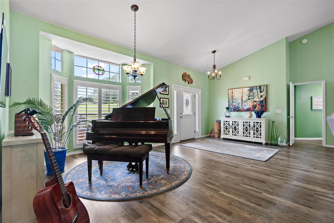
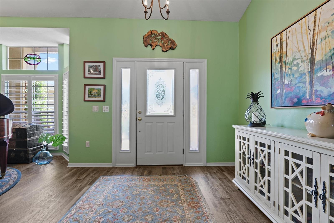
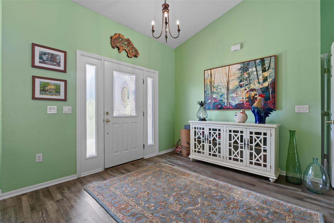
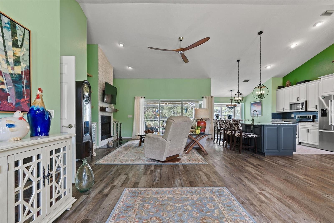
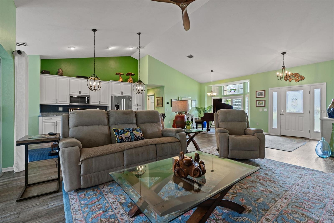
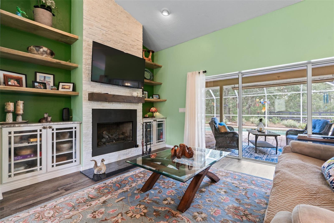
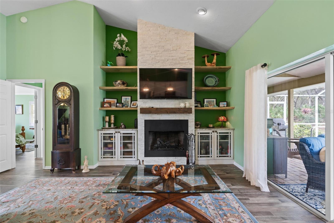
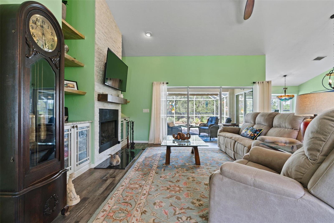
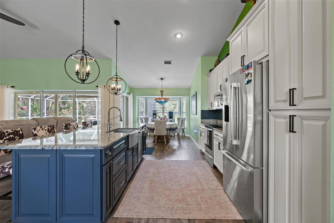
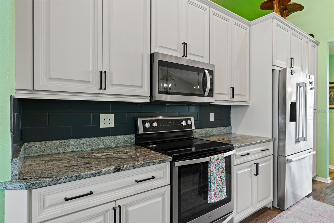
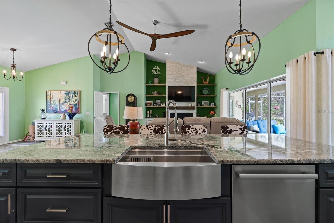
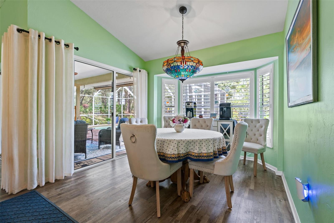
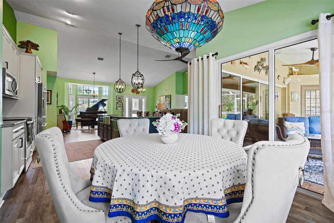
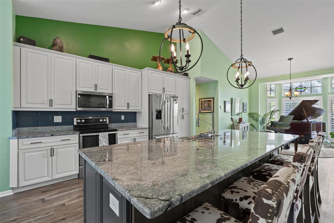
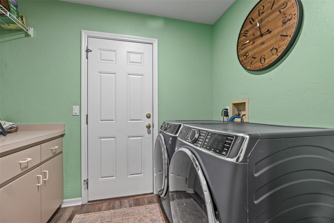
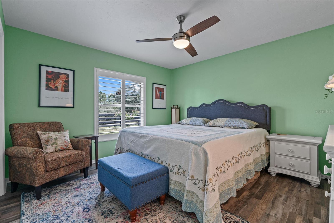
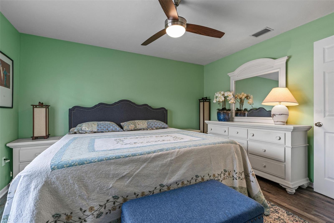
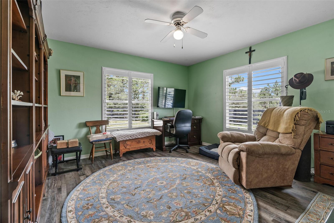
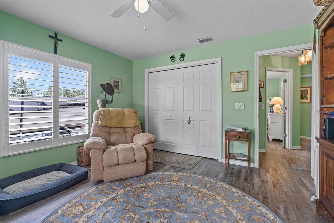
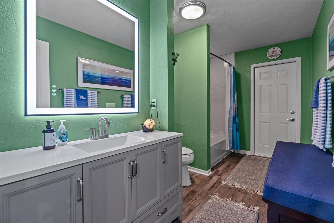
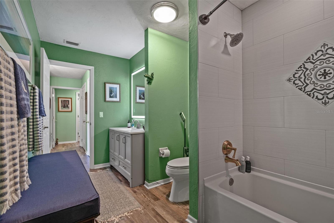
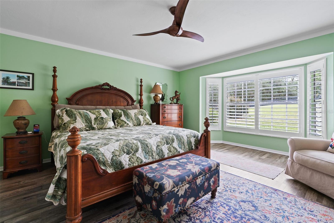
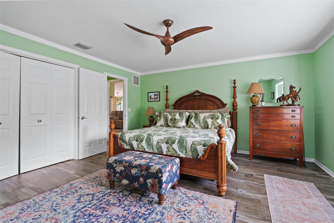
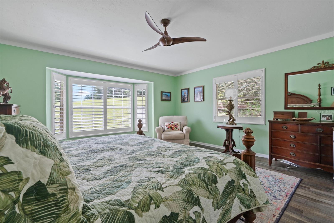
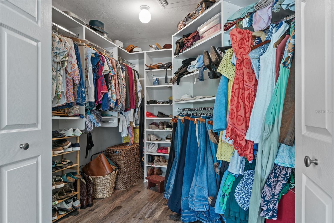
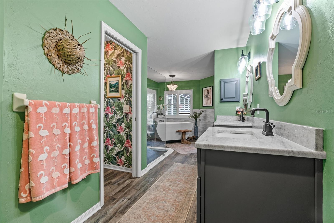
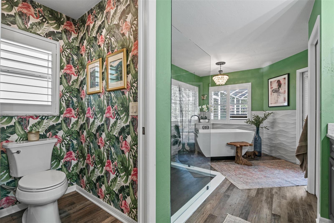
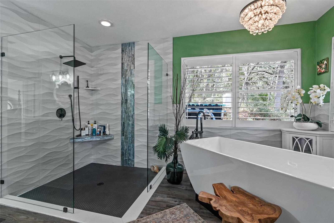
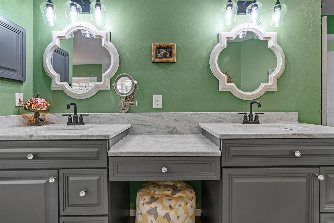
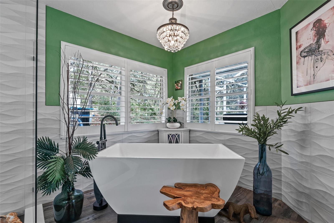
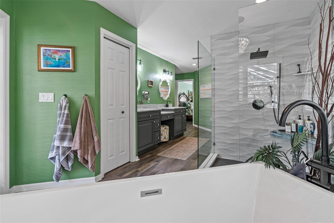
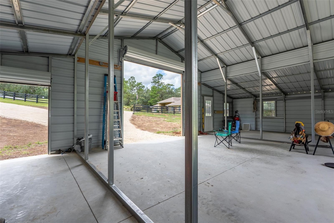
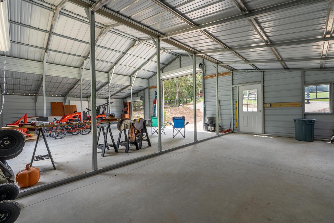
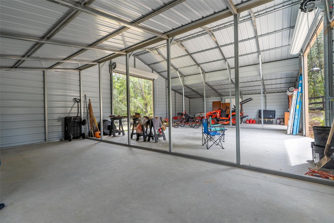
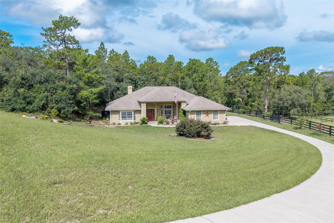
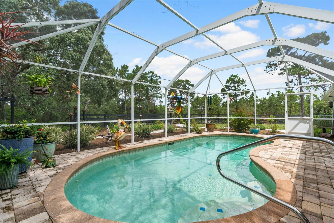
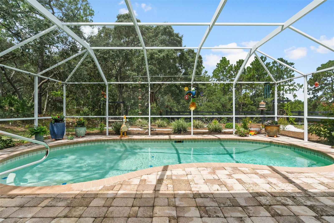
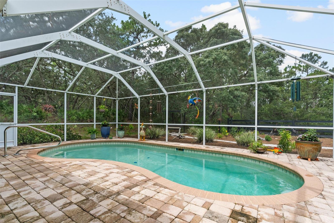
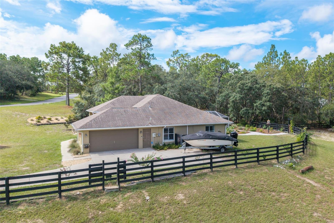
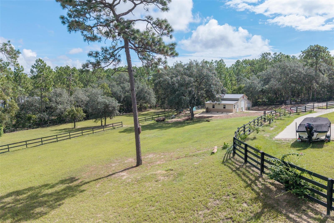
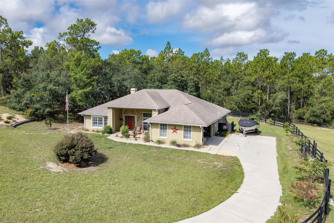
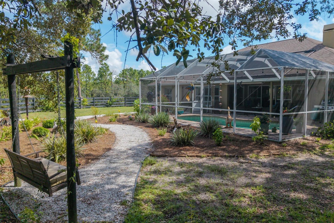
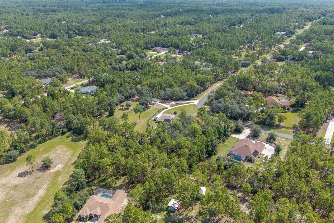
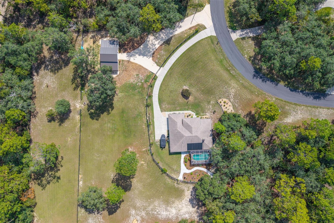
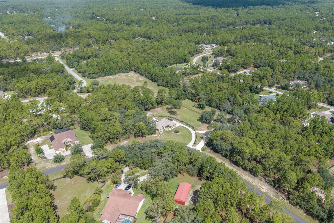
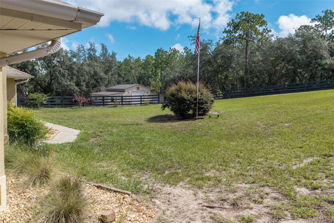
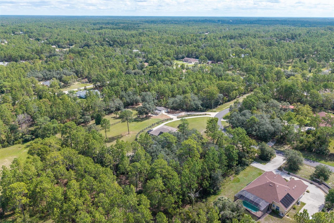
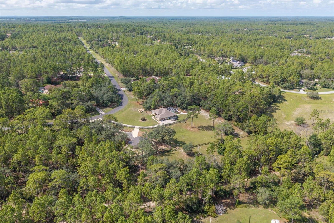
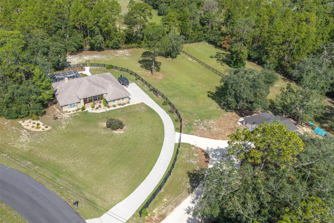
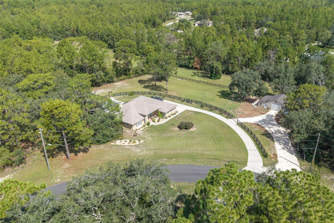
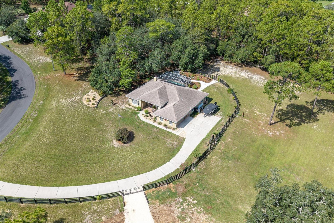
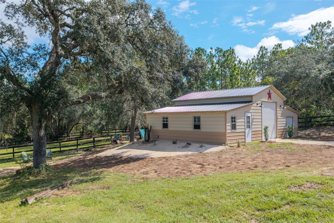
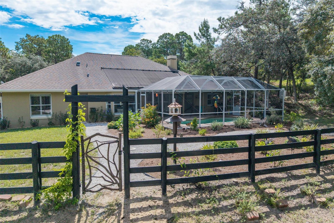
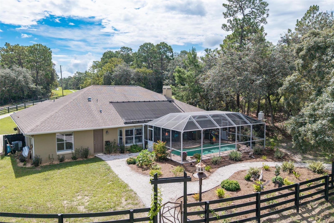
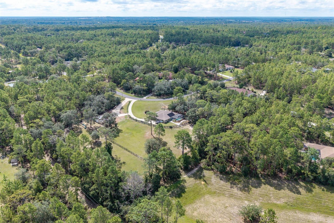
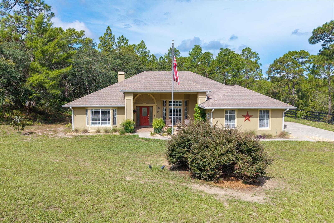
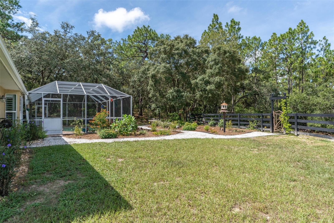
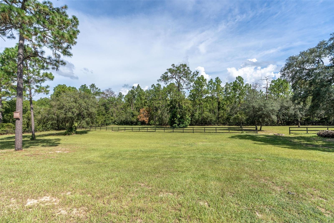
- MLS#: OM707283 ( Residential )
- Street Address: 4577 Tomahawk Drive
- Viewed: 18
- Price: $695,000
- Price sqft: $233
- Waterfront: No
- Year Built: 1993
- Bldg sqft: 2984
- Bedrooms: 3
- Total Baths: 2
- Full Baths: 2
- Garage / Parking Spaces: 2
- Days On Market: 20
- Acreage: 2.91 acres
- Additional Information
- Geolocation: 28.928 / -82.5125
- County: CITRUS
- City: BEVERLY HILLS
- Zipcode: 34465
- Subdivision: Pine Ridge
- Elementary School: Central Ridge
- Middle School: Crystal River
- High School: Crystal River
- Provided by: SELLSTATE NGR-INVERNESS
- Contact: Desiree Griner
- 352-387-2383

- DMCA Notice
-
DescriptionBeautiful 3 Bedroom, 2 Bath Pool Home on 2.91 Acres in Pine Ridge, Florida with New Barn Welcome to your private retreat in the desirable Pine Ridge community! This charming 3 bedroom, 2 bath home sits on a spacious 2.91 acre property, fenced and crossed fenced, offering privacy, room to roam, and the perfect blend of comfort and country living. Your horses will love it! It also has 2082 living square feet and 2984 total square feet. Step inside to a well maintained interior featuring an open concept living area, a bright kitchen with plenty of storage, and a split bedroom floor plan for added privacy. The master suite includes an en suite bathroom and a walk in closet, while two additional bedrooms and a full bath provide space for family or guests. Enjoy year round outdoor living with your own screened in inground saltwater pool, with new pool equipment, and solar heat, ideal for entertaining or relaxing in the Florida sunshine. The fenced yard is great for pets, play, or gardening. A highlight of this property is the brand new 24 x 44 barn, perfect for storing equipment, vehicles, or setting up a workshop or hobby space. Turn it into four stalls or potential tack room, etc.. This would be perfect for horses too. The roof is a 2015 and the AC is 2022. So many details on this home, including plantation shutters throughout the home the beautiful gas fireplace with a live edge shelving, New landscaping, including drainage improvements, wood fence, gates, Newer appliances, crown molding, too many to list. Located in equestrian friendly Pine Ridge, you'll have access to miles of horse trails, parks, and a peaceful, nature rich setting, all just a short drive from shopping, dining, and Gulf Coast attractions.
Property Location and Similar Properties
All
Similar
Features
Appliances
- Dishwasher
- Electric Water Heater
- Range
- Refrigerator
Home Owners Association Fee
- 120.00
Association Name
- Gail Denny
Carport Spaces
- 0.00
Close Date
- 0000-00-00
Cooling
- Central Air
Country
- US
Covered Spaces
- 0.00
Exterior Features
- Private Mailbox
- Rain Gutters
- Sliding Doors
Fencing
- Cross Fenced
- Fenced
- Wood
Flooring
- Laminate
- Tile
- Vinyl
Garage Spaces
- 2.00
Heating
- Heat Pump
High School
- Crystal River High School
Insurance Expense
- 0.00
Interior Features
- Cathedral Ceiling(s)
- Ceiling Fans(s)
- Crown Molding
- Eat-in Kitchen
- High Ceilings
- Kitchen/Family Room Combo
- Primary Bedroom Main Floor
- Split Bedroom
- Stone Counters
- Walk-In Closet(s)
Legal Description
- PINE RIDGE UNIT 1 PB 8 PG 25 LOT 9 BLK 245
Levels
- One
Living Area
- 2082.00
Middle School
- Crystal River Middle School
Area Major
- 34465 - Beverly Hills
Net Operating Income
- 0.00
Occupant Type
- Owner
Open Parking Spaces
- 0.00
Other Expense
- 0.00
Parcel Number
- 18E-17S-32-0010-02450-0090
Parking Features
- Oversized
- Garage
- Workshop in Garage
Pets Allowed
- Cats OK
- Dogs OK
Pool Features
- Heated
- In Ground
- Salt Water
Possession
- Close Of Escrow
Property Type
- Residential
Roof
- Shingle
School Elementary
- Central Ridge Elementary School
Sewer
- Septic Tank
Tax Year
- 2024
Township
- 18
Utilities
- Cable Connected
- Electricity Connected
- Water Connected
Views
- 18
Virtual Tour Url
- https://www.propertypanorama.com/instaview/stellar/OM707283
Water Source
- Public
Year Built
- 1993
Zoning Code
- RUR
Listings provided courtesy of The Hernando County Association of Realtors MLS.
The information provided by this website is for the personal, non-commercial use of consumers and may not be used for any purpose other than to identify prospective properties consumers may be interested in purchasing.Display of MLS data is usually deemed reliable but is NOT guaranteed accurate.
Datafeed Last updated on September 1, 2025 @ 12:00 am
©2006-2025 brokerIDXsites.com - https://brokerIDXsites.com
Sign Up Now for Free!X
Call Direct: Brokerage Office: Mobile: 352.293.1191
Registration Benefits:
- New Listings & Price Reduction Updates sent directly to your email
- Create Your Own Property Search saved for your return visit.
- "Like" Listings and Create a Favorites List
* NOTICE: By creating your free profile, you authorize us to send you periodic emails about new listings that match your saved searches and related real estate information.If you provide your telephone number, you are giving us permission to call you in response to this request, even if this phone number is in the State and/or National Do Not Call Registry.
Already have an account? Login to your account.



