Contact Guy Grant
Schedule A Showing
Request more information
- Home
- Property Search
- Search results
- 220 Mickey Mantle Path, HERNANDO, FL 34442
Property Photos
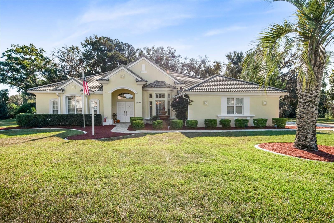

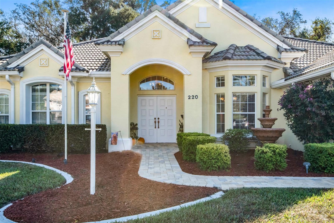
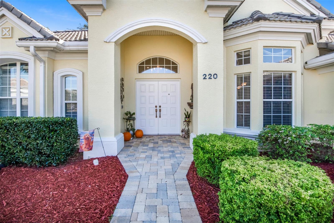
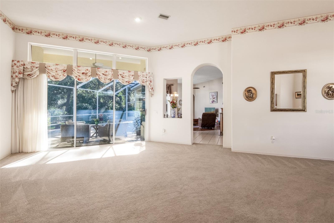
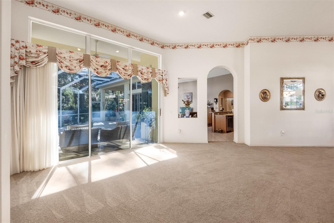
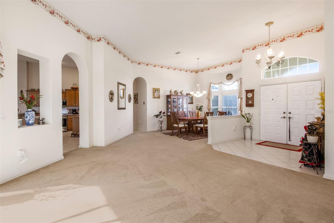
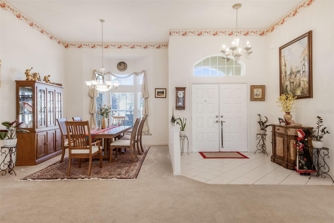
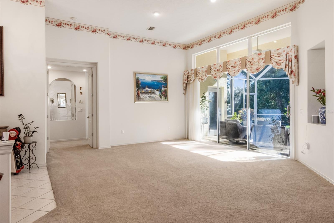
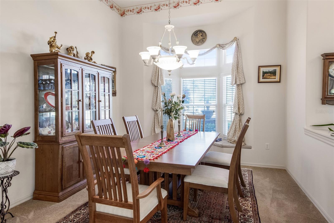
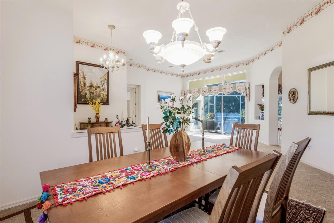
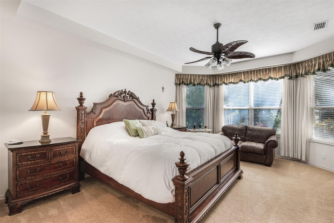
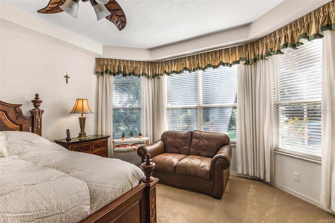
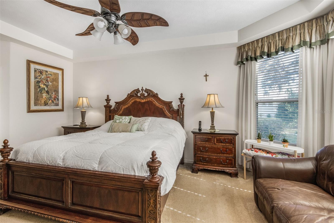
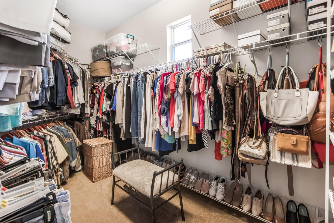
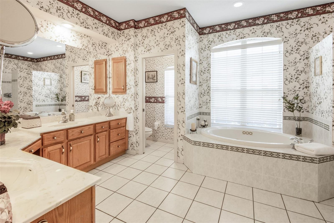
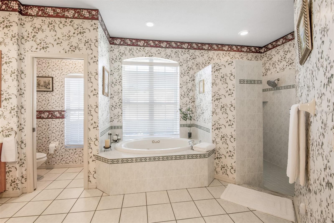
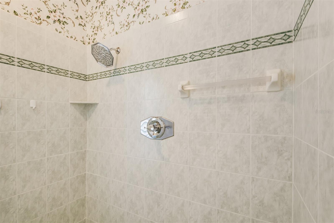
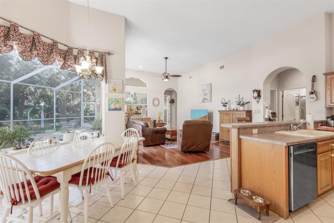
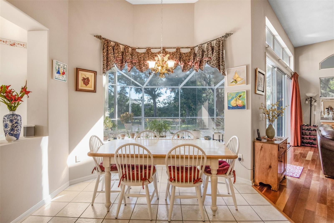
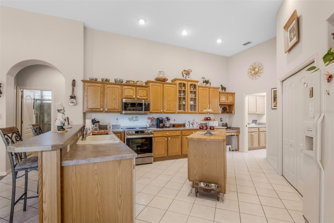
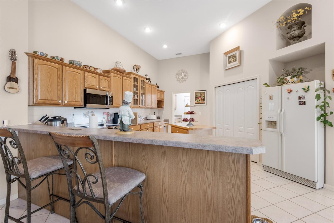
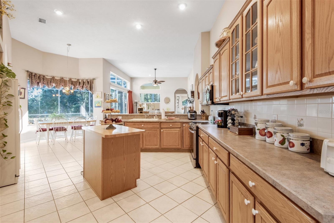
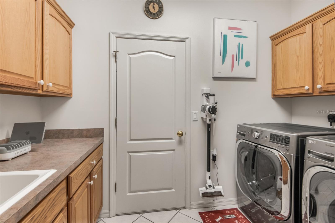
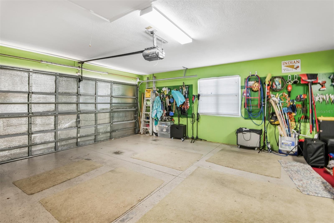
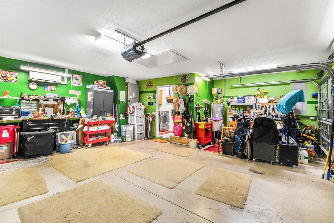
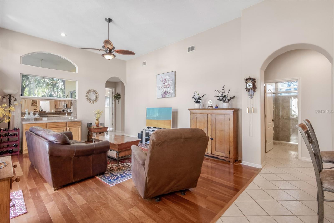
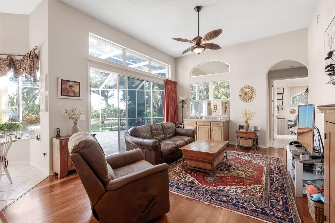
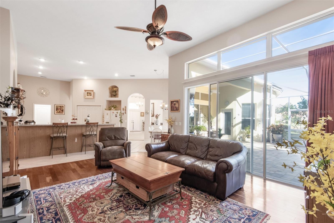
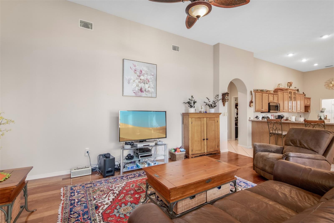
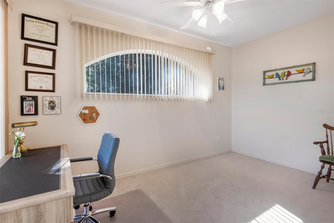
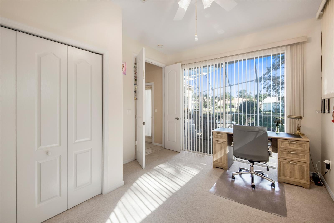
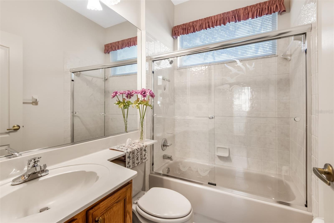
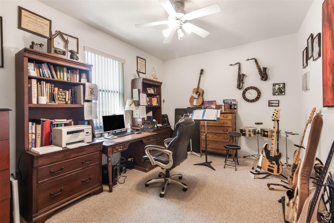
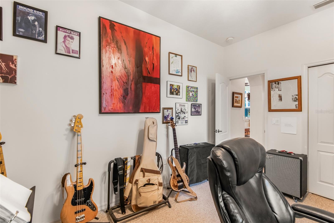
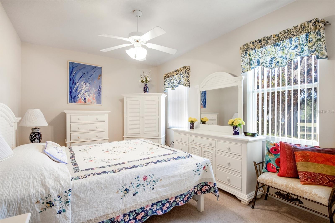
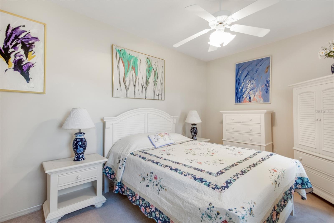
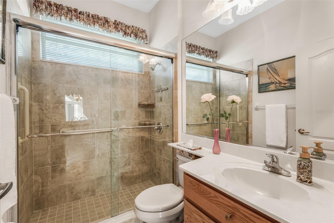
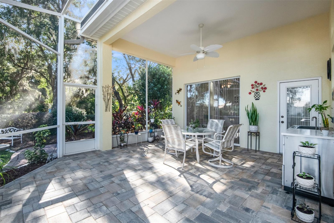
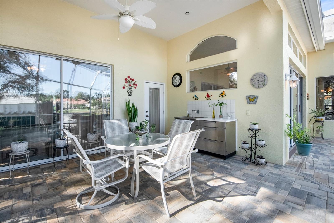
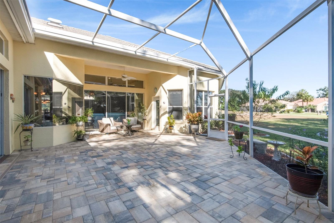
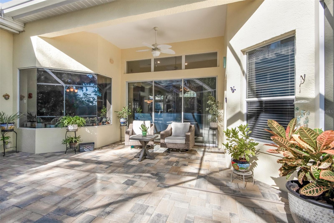
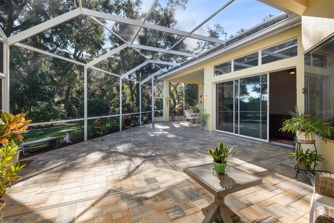
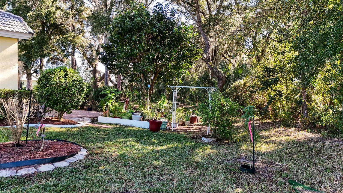
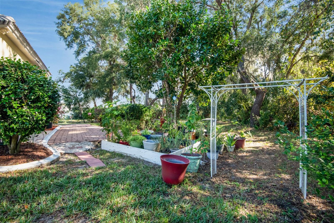
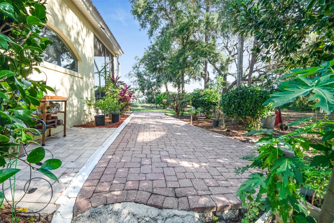
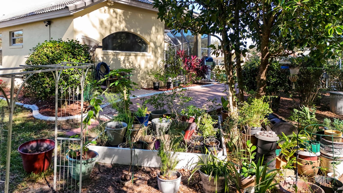
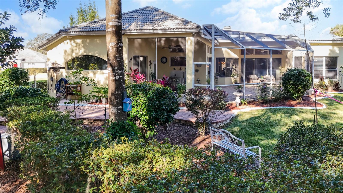
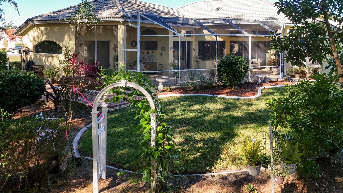
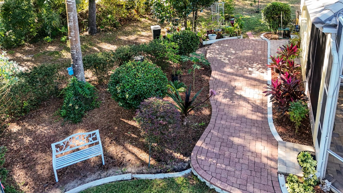
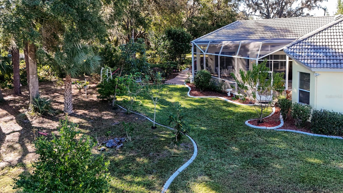
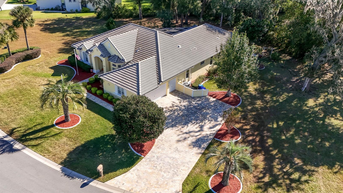
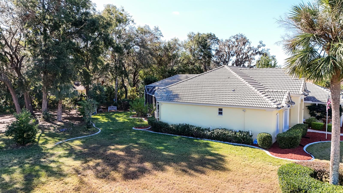
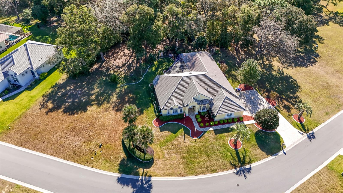
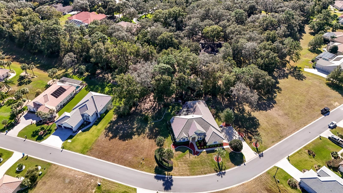
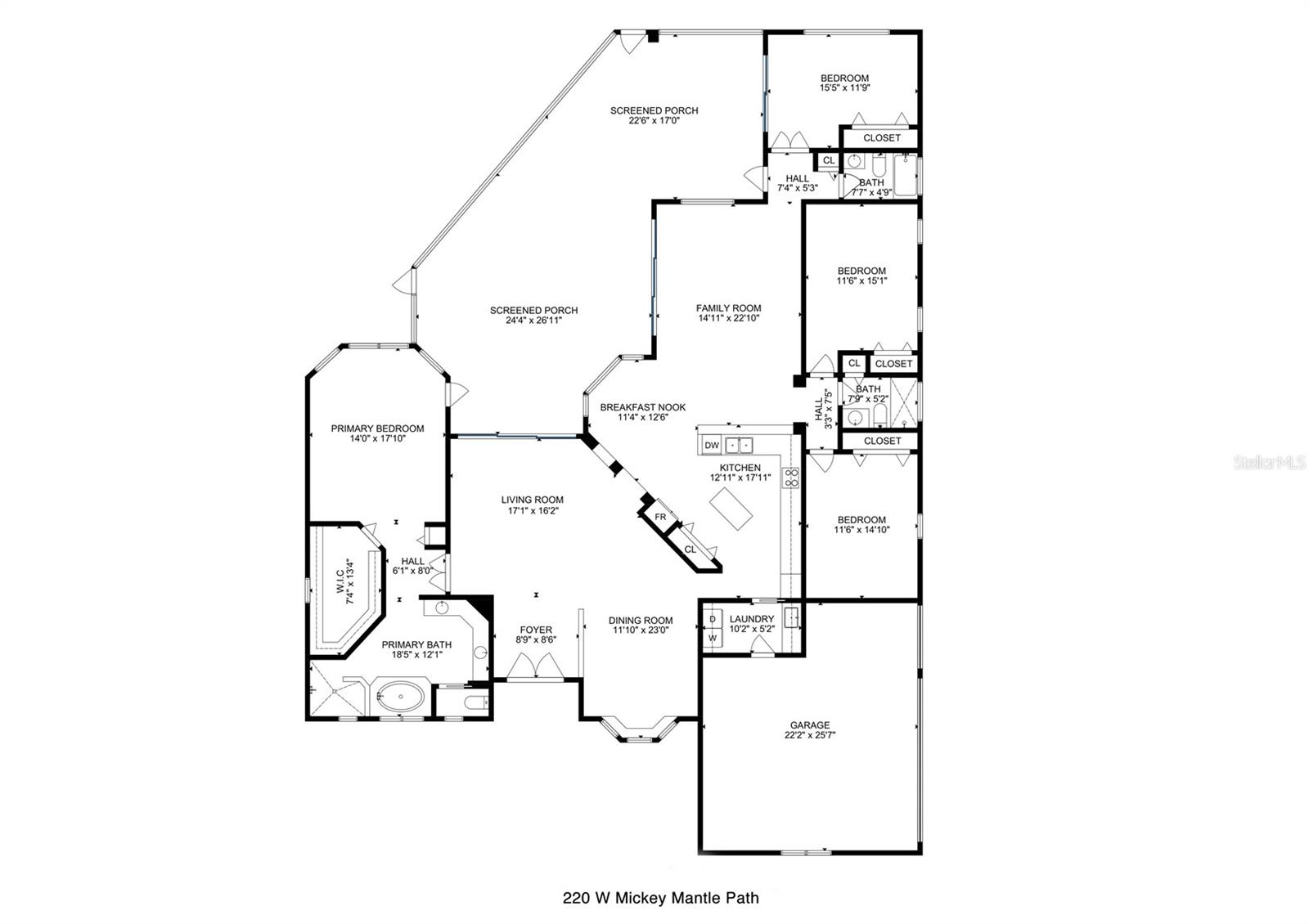
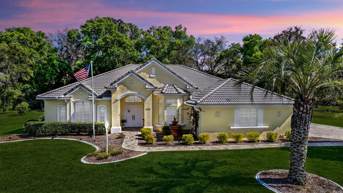
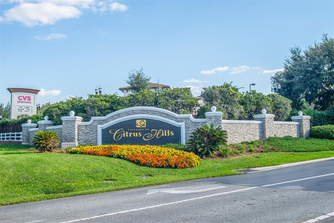
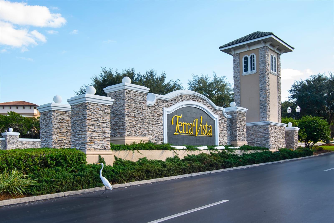
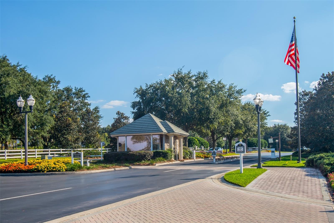
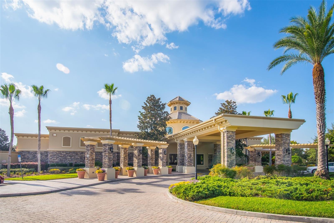
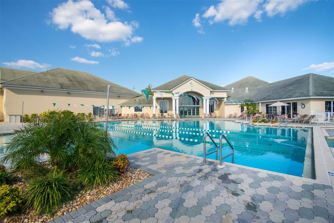
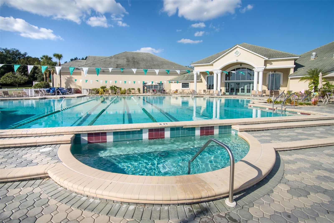
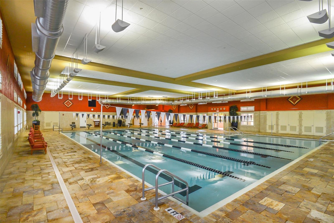
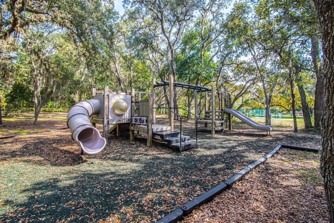
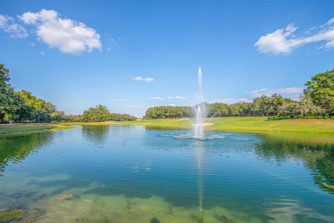
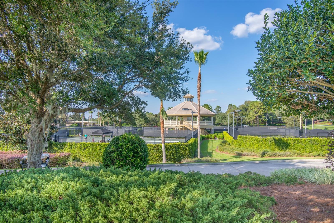
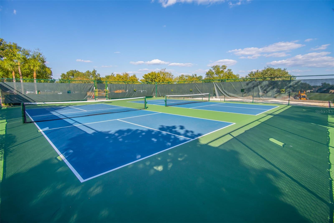
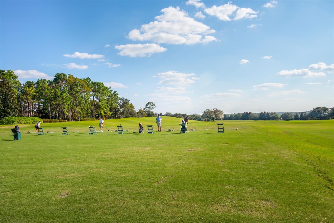
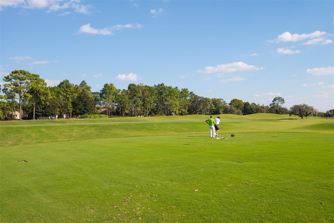
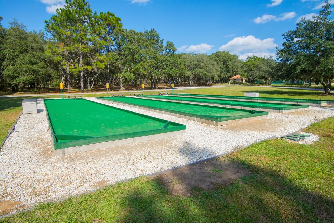
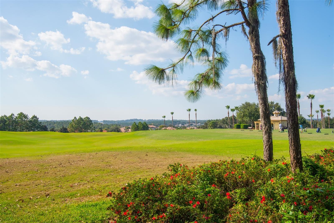
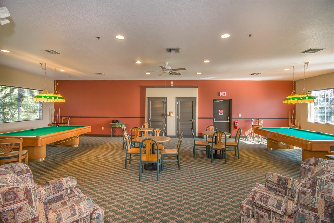
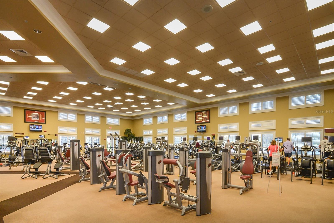
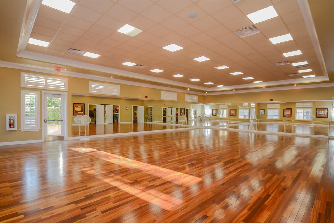
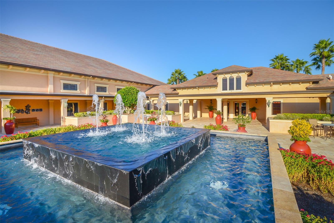
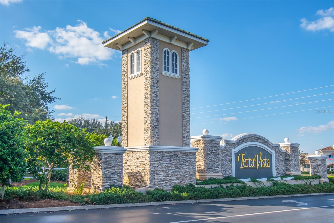
- MLS#: OM689756 ( Residential )
- Street Address: 220 Mickey Mantle Path
- Viewed: 3
- Price: $615,000
- Price sqft: $177
- Waterfront: No
- Year Built: 1999
- Bldg sqft: 3469
- Bedrooms: 4
- Total Baths: 3
- Full Baths: 3
- Garage / Parking Spaces: 2
- Days On Market: 7
- Additional Information
- Geolocation: 28.8895 / -82.4384
- County: CITRUS
- City: HERNANDO
- Zipcode: 34442
- Subdivision: Hillside South Terra Vista
- Provided by: COLDWELL BANKER RIVERLAND RLTY
- Contact: Oscar Villaverde
- 352-489-4511
- DMCA Notice
-
DescriptionSpacious 4 bed, 3 bath home offering plenty of room for family & guests. Includes 2 lots, can build a 2nd home, or lot can be sold. Lots are currently valued at $50 70K. Home is meticulously maintained with regular upkeep, HVAC serviced every 6 months, Yearly termite treatments, A/C vents cleaned yearly. Upgrades: HVAC Carrier 15 Ton (2017), Water Heater (2021), New Range, Microwave, Dishwasher, Guest bathroom remodeled new walk in shower, Whole house water softener & kitchen sink water filter. Mini Split in garage. Lanai rescreened in 2020, New outdoor sink & cabinet, Replaced lanai and driveway concrete slab with pavers, 30yr Super Satin exterior paint. Beautiful landscaping, with sprinkler system, fruit trees & flowering bushes. Exterior lights. Terra Vista is a gated commuity with 24hr guard gate, limited pedestrian traffic. Amenities: 2 Olympic pools, 1 indoor 1 outdoor. 3 Golf Courses, World Class fitness center, hot tub/spa, day spa, exercise room, walking trails, Billiards room, clubhouse, community center, media room, pro shop, a range of recreational facilities. Underground utilities, street lights, sidewalks, close to shopping. Dog park, dog run for pet owners. Perfect combination of spacious living, luxury amenities & potential for development or investment. If you're looking to move in or take advantage of the second lot, this property is a rare find! Let me know if you'd like more details.
Property Location and Similar Properties
All
Similar
Features
Appliances
- Built-In Oven
- Dishwasher
- Disposal
- Dryer
- Electric Water Heater
- Exhaust Fan
- Microwave
- Range
- Refrigerator
- Trash Compactor
- Washer
- Water Filtration System
- Water Softener
Association Amenities
- Basketball Court
- Clubhouse
- Fitness Center
- Gated
- Optional Additional Fees
- Park
- Pickleball Court(s)
- Pool
- Racquetball
- Recreation Facilities
- Spa/Hot Tub
- Tennis Court(s)
- Trail(s)
Home Owners Association Fee
- 224.00
Home Owners Association Fee Includes
- Guard - 24 Hour
- Cable TV
- Pool
- Internet
- Maintenance Grounds
- Recreational Facilities
Association Name
- Citrus Hills
Association Phone
- 352-746-3994
Carport Spaces
- 0.00
Close Date
- 0000-00-00
Cooling
- Central Air
- Mini-Split Unit(s)
Country
- US
Covered Spaces
- 0.00
Exterior Features
- French Doors
- Irrigation System
- Lighting
- Outdoor Kitchen
- Rain Gutters
- Sliding Doors
- Sprinkler Metered
Flooring
- Carpet
- Tile
- Wood
Furnished
- Unfurnished
Garage Spaces
- 2.00
Heating
- Central
- Electric
Interior Features
- Ceiling Fans(s)
- Eat-in Kitchen
- High Ceilings
- Split Bedroom
- Walk-In Closet(s)
- Wet Bar
- Window Treatments
Legal Description
- (LR-11-03 ACCEPTED 3/23/2011 SURVEY IN OR BK 2416 PG 186)PARCEL A: LOTS 12 & 13 BLK B HILLSIDE SOUTH PB 16 PG 56TITLE IN OR BK 1979 PGS 1242 & 1254 & OR BK 1981 PG 2180
Levels
- One
Living Area
- 2648.00
Lot Features
- Landscaped
- Level
- Near Golf Course
- Oversized Lot
- Paved
Area Major
- 34442 - Hernando
Net Operating Income
- 0.00
Occupant Type
- Owner
Parcel Number
- 3482472
Parking Features
- Driveway
- Garage Door Opener
- Garage Faces Side
- Golf Cart Parking
Pets Allowed
- Yes
Possession
- Close of Escrow
Property Condition
- Completed
Property Type
- Residential
Roof
- Tile
Sewer
- Public Sewer
Style
- Traditional
Tax Year
- 2024
Township
- 18
Utilities
- Electricity Connected
- Sprinkler Meter
- Water Available
View
- Trees/Woods
Virtual Tour Url
- https://my.matterport.com/show/?m=gayy5NFnufU&mls=1&help=1
Water Source
- Public
Year Built
- 1999
Zoning Code
- PDR
Listings provided courtesy of The Hernando County Association of Realtors MLS.
The information provided by this website is for the personal, non-commercial use of consumers and may not be used for any purpose other than to identify prospective properties consumers may be interested in purchasing.Display of MLS data is usually deemed reliable but is NOT guaranteed accurate.
Datafeed Last updated on November 28, 2024 @ 12:00 am
©2006-2024 brokerIDXsites.com - https://brokerIDXsites.com
Sign Up Now for Free!X
Call Direct: Brokerage Office: Mobile: 352.293.1191
Registration Benefits:
- New Listings & Price Reduction Updates sent directly to your email
- Create Your Own Property Search saved for your return visit.
- "Like" Listings and Create a Favorites List
* NOTICE: By creating your free profile, you authorize us to send you periodic emails about new listings that match your saved searches and related real estate information.If you provide your telephone number, you are giving us permission to call you in response to this request, even if this phone number is in the State and/or National Do Not Call Registry.
Already have an account? Login to your account.



