Contact Guy Grant
Schedule A Showing
Request more information
- Home
- Property Search
- Search results
- 19617 Sunset Bay Drive, LAND O LAKES, FL 34638
Property Photos
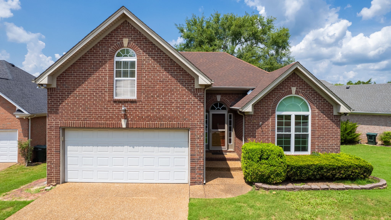

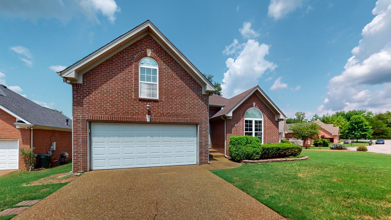
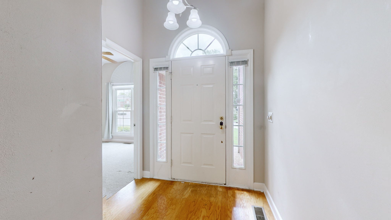
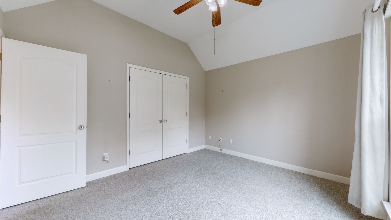
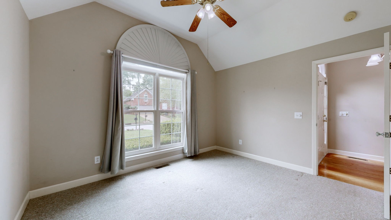
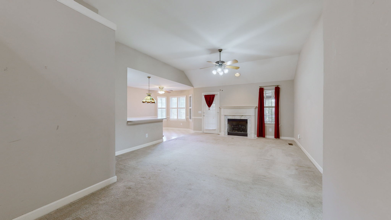
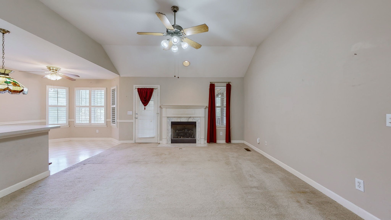
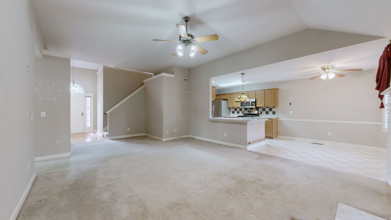
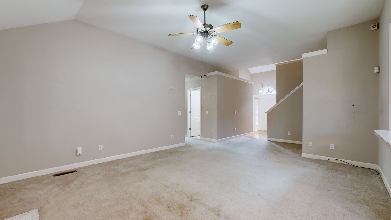
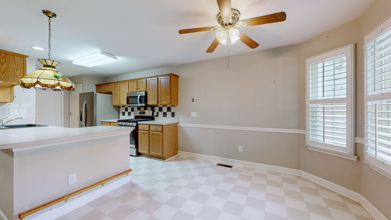
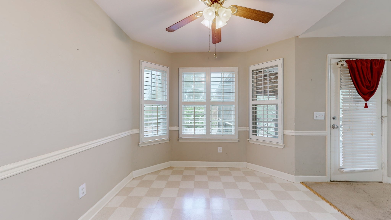
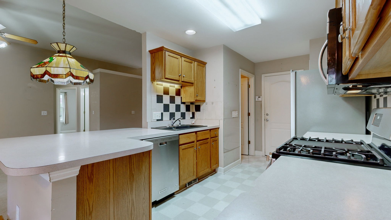
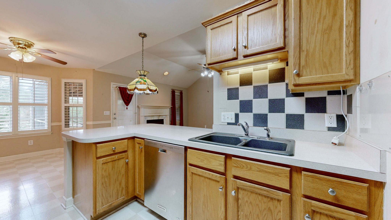
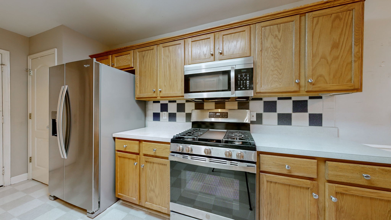
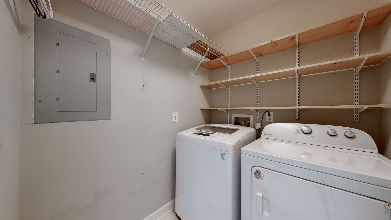
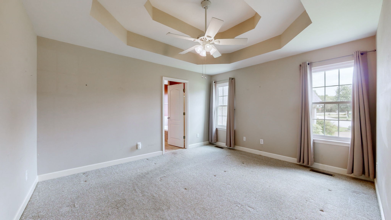
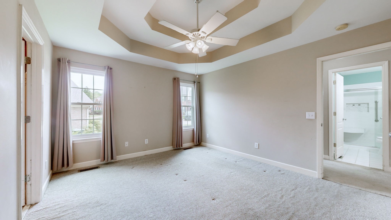
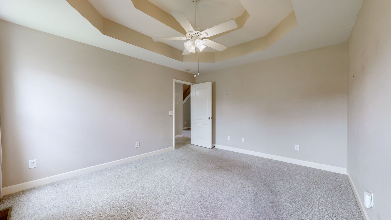
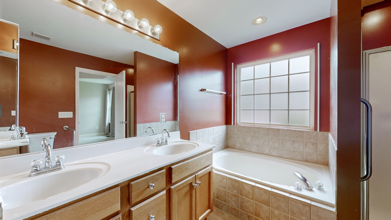
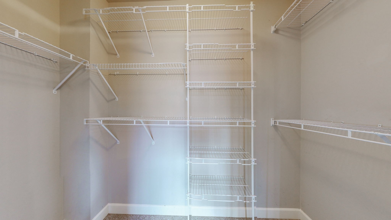
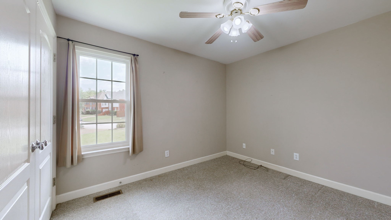
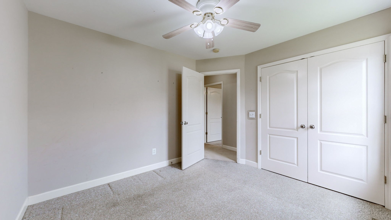
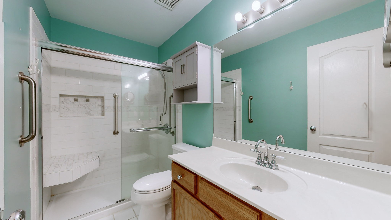
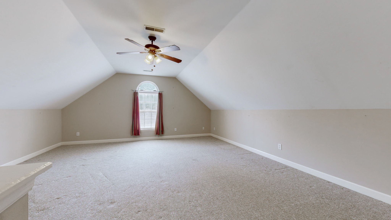
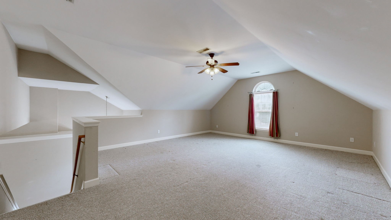
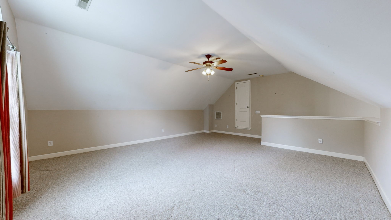
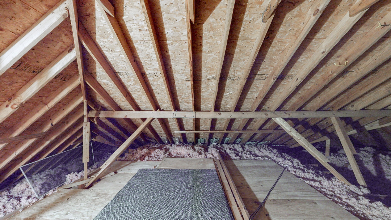
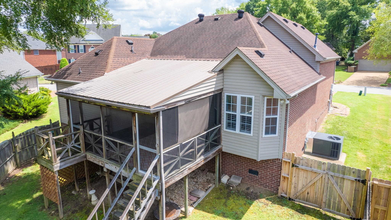
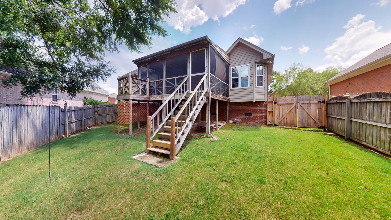
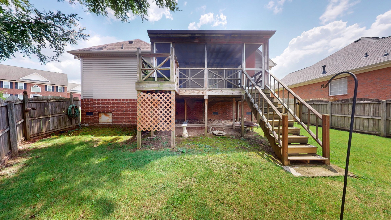
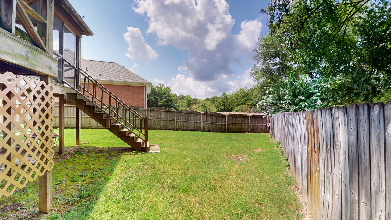
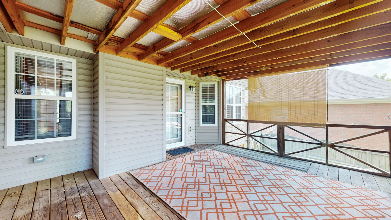
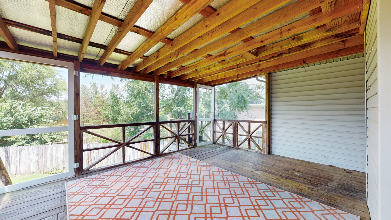
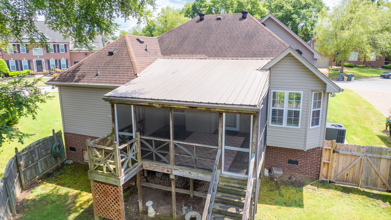
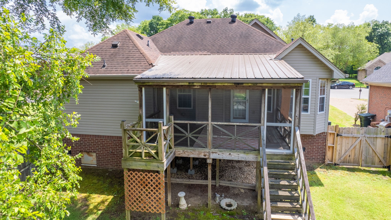
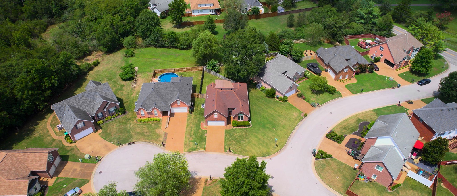
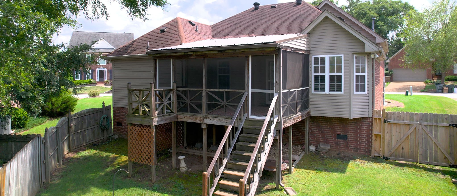
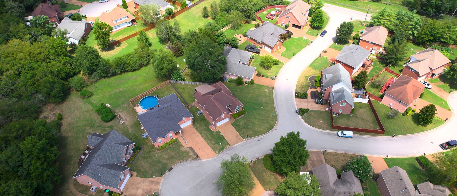
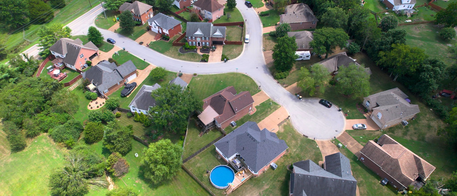
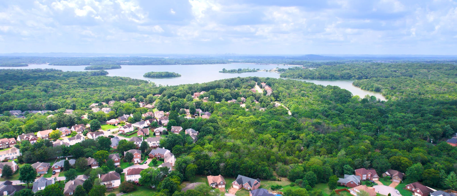




























































- MLS#: OM688011 ( Residential )
- Street Address: 19617 Sunset Bay Drive
- Viewed: 24
- Price: $549,900
- Price sqft: $215
- Waterfront: No
- Year Built: 2009
- Bldg sqft: 2556
- Bedrooms: 4
- Total Baths: 3
- Full Baths: 2
- 1/2 Baths: 1
- Garage / Parking Spaces: 2
- Days On Market: 36
- Additional Information
- Geolocation: 28.2833 / -82.4924
- County: PASCO
- City: LAND O LAKES
- Zipcode: 34638
- Subdivision: Lakeshore Ranch Ph I
- Elementary School: Connerton Elem
- Middle School: Pine View Middle PO
- High School: Land O' Lakes High PO
- Provided by: CITRUS REALTY
- Contact: Donna Dorsey
- 352-897-5111
- DMCA Notice
-
DescriptionPRISTINE POOL HOME with AMAZING AMENITIES in PRIME LOCATION! Situated in the idyllic Land O Lakes gated community of LAKESHORE RANCH, this well maintained 4 Bedroom 2.5 bath spacious pool home with oversized lanai sits on a cul de sac and overlooks a peaceful conservation area with a pond out back. Built in 2009 in an X No Flood Zone (UNSCATHED by Hurricanes!), step inside to discover a spacious, open floor plan complete with porcelain tile, hardwood floors and LOTS of extras and upgrades, including both a newer AC unit and newer hot water heater. The updated kitchen features a natural gas stove, granite counters, solid wood cabinets, a hightop breakfast bar w marble, and a breakfast nook complete with a custom Bay window overlooking the pool and Lanai. The Master Suite is conveniently located on the main floor, featuring direct lanai/pool access, a garden jetted tub, dual sinks, a walk in closet and a split bedroom layout for added privacy. Out back, the heated pool with large screened lanai has an extended overhang, providing indoor outdoor living space. Out front, the extended overhang provides the perfect porch area from which to view the neighborhood happenings. The attached two car garage includes a privacy screen and ample storage abounds! This sought after community offers an array of amenities, recreational facilities, a 24 hour fitness center, playground, three pools (one heated), tennis courts, dog park, a community dock, 260 acres of conservation area and more! With sidewalks and paved streets, it's great for families and those who enjoy an on the go lifestyle. Located near top rated schools, this home is in close proximity to the Veterans expressway, is just a little over 30 minutes to the airport, and is only 30 minutes to the nearest beach/ Gulf of Mexico! Conveniently located with lots of parks, shopping and first rate hospitals nearby, this home offers the best of all worlds. Don't miss the opportunity to view this incredible home where one can experience the best in modern, Florida living!
Property Location and Similar Properties
All
Similar
Features
Appliances
- Cooktop
- Dishwasher
- Disposal
- Dryer
- Gas Water Heater
- Microwave
- Range
- Refrigerator
- Washer
Association Amenities
- Basketball Court
- Cable TV
- Clubhouse
- Fence Restrictions
- Gated
- Other
- Park
- Pickleball Court(s)
- Playground
- Pool
- Recreation Facilities
- Security
- Tennis Court(s)
- Trail(s)
Home Owners Association Fee
- 100.00
Home Owners Association Fee Includes
- Guard - 24 Hour
- Cable TV
- Pool
- Internet
- Maintenance Grounds
- Recreational Facilities
- Trash
Association Name
- Angela Parker
Association Phone
- 813-936-4130
Carport Spaces
- 0.00
Close Date
- 0000-00-00
Cooling
- Central Air
Country
- US
Covered Spaces
- 0.00
Exterior Features
- Irrigation System
- Lighting
- Rain Gutters
- Sidewalk
- Sliding Doors
- Sprinkler Metered
Flooring
- Brick
- Carpet
- Ceramic Tile
- Wood
Garage Spaces
- 2.00
Heating
- Central
- Natural Gas
High School
- Land O' Lakes High-PO
Insurance Expense
- 0.00
Interior Features
- Ceiling Fans(s)
- Eat-in Kitchen
- Open Floorplan
- Solid Surface Counters
- Solid Wood Cabinets
- Stone Counters
- Thermostat
- Walk-In Closet(s)
- Window Treatments
Legal Description
- LAKESHORE RANCH PHASE I PB 62 PG 001 LOT 189 OR 8063 PG 1873
Levels
- Two
Living Area
- 2350.00
Lot Features
- Conservation Area
- Cul-De-Sac
- Sidewalk
Middle School
- Pine View Middle-PO
Area Major
- 34638 - Land O Lakes
Net Operating Income
- 0.00
Occupant Type
- Owner
Open Parking Spaces
- 0.00
Other Expense
- 0.00
Parcel Number
- 18-25-27-002.0-000.00-189.0
Pets Allowed
- Yes
Pool Features
- Gunite
- Heated
- In Ground
- Screen Enclosure
Property Type
- Residential
Roof
- Shingle
School Elementary
- Connerton Elem
Sewer
- Public Sewer
Tax Year
- 2023
Township
- 25S
Utilities
- BB/HS Internet Available
- Cable Available
- Electricity Available
- Natural Gas Available
- Public
- Sprinkler Meter
- Street Lights
- Underground Utilities
- Water Available
View
- Water
Views
- 24
Water Source
- Public
Year Built
- 2009
Zoning Code
- MPUD
Listings provided courtesy of The Hernando County Association of Realtors MLS.
The information provided by this website is for the personal, non-commercial use of consumers and may not be used for any purpose other than to identify prospective properties consumers may be interested in purchasing.Display of MLS data is usually deemed reliable but is NOT guaranteed accurate.
Datafeed Last updated on November 27, 2024 @ 12:00 am
©2006-2024 brokerIDXsites.com - https://brokerIDXsites.com
Sign Up Now for Free!X
Call Direct: Brokerage Office: Mobile: 352.293.1191
Registration Benefits:
- New Listings & Price Reduction Updates sent directly to your email
- Create Your Own Property Search saved for your return visit.
- "Like" Listings and Create a Favorites List
* NOTICE: By creating your free profile, you authorize us to send you periodic emails about new listings that match your saved searches and related real estate information.If you provide your telephone number, you are giving us permission to call you in response to this request, even if this phone number is in the State and/or National Do Not Call Registry.
Already have an account? Login to your account.



