Contact Guy Grant
Schedule A Showing
Request more information
- Home
- Property Search
- Search results
- 3929 Buckhorn Drive, BEVERLY HILLS, FL 34465
Property Photos
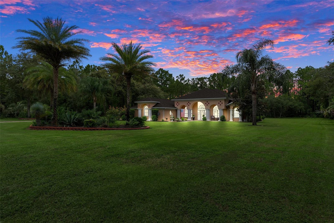

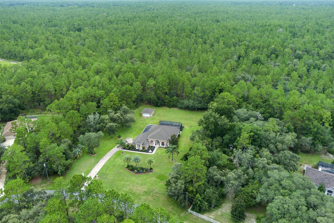
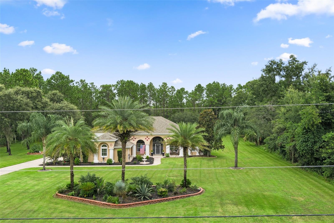
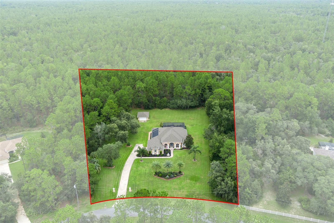
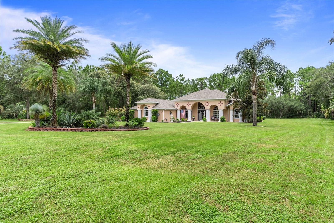
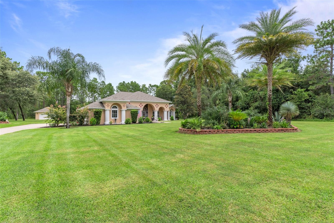
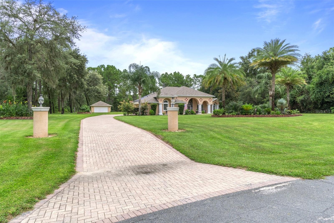
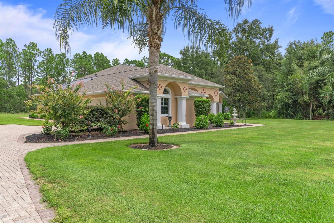
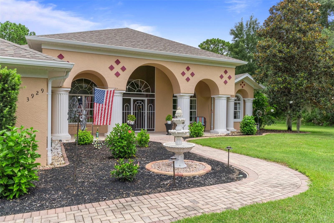
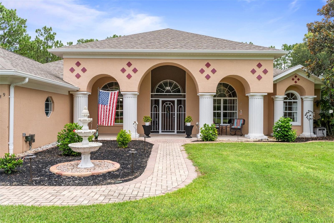
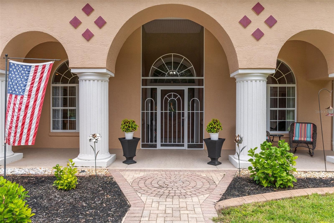
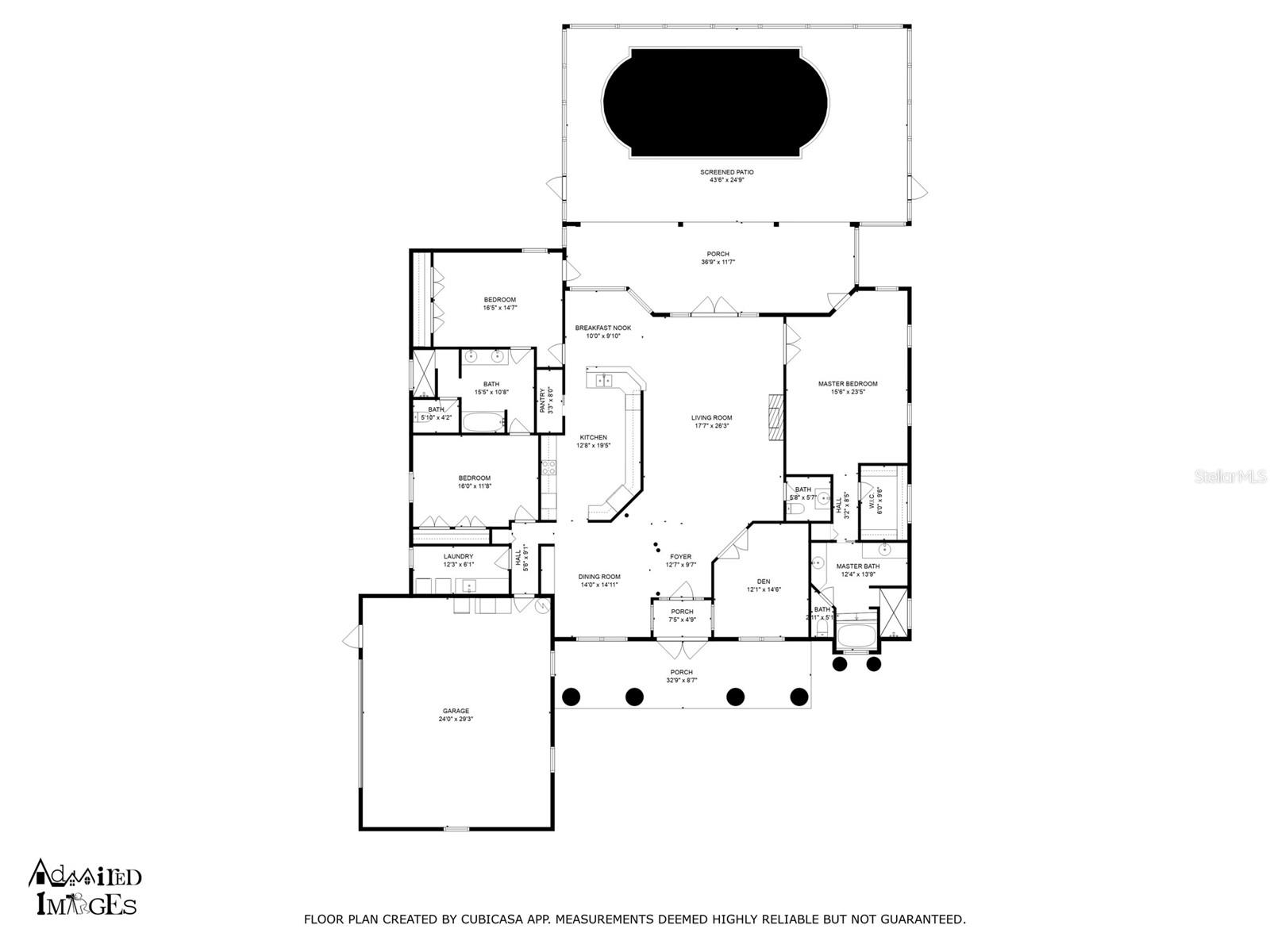
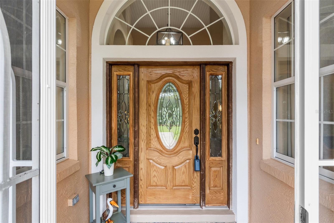
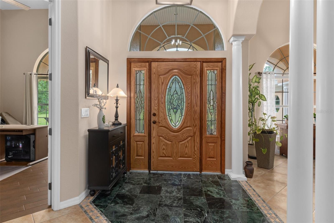
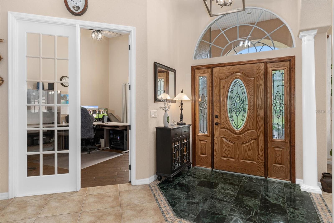
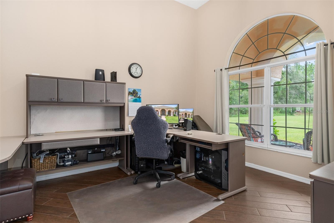
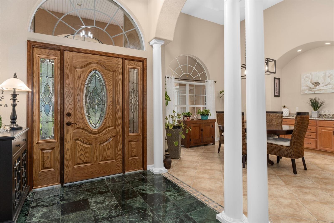
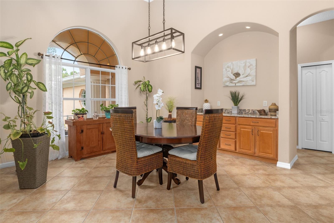
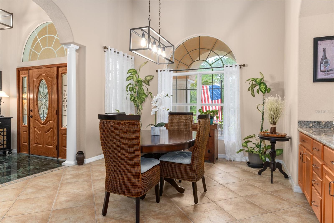
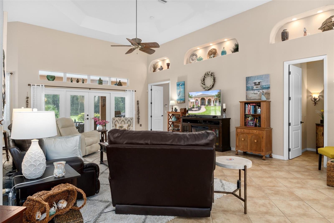
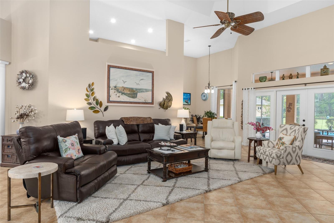
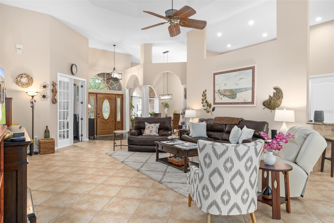
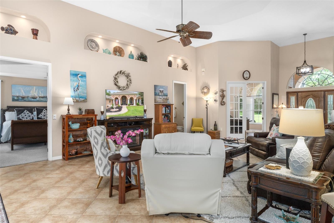
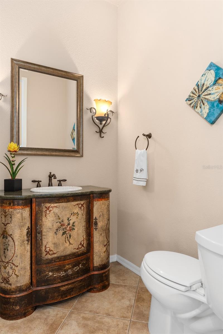
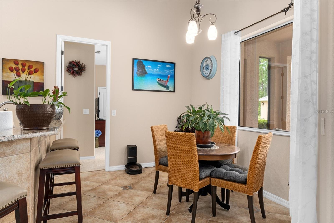
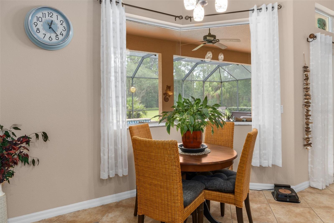
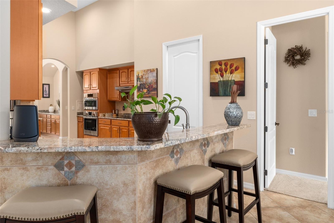
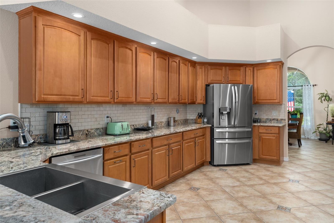
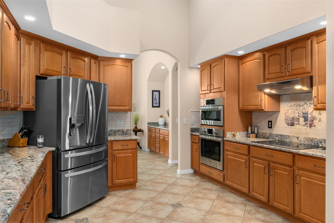
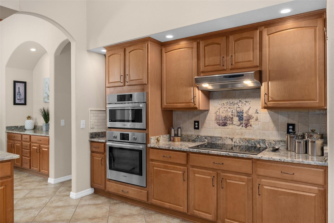
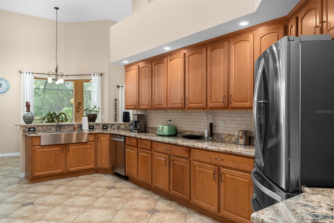
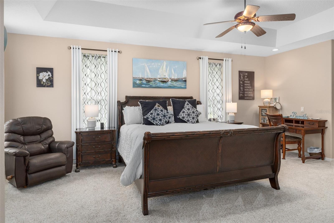
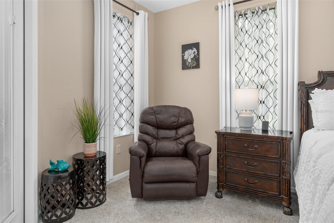
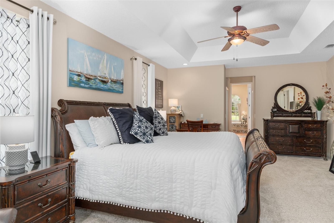
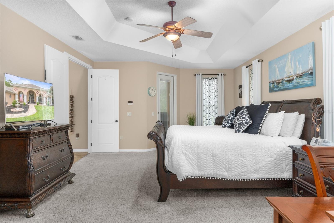
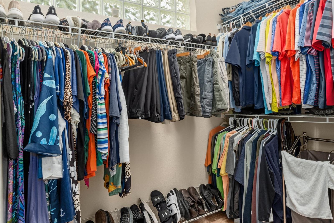
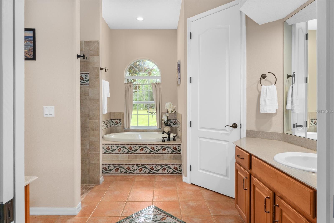
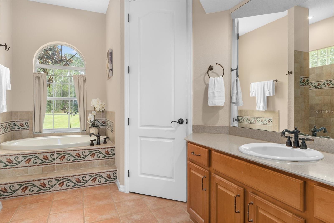
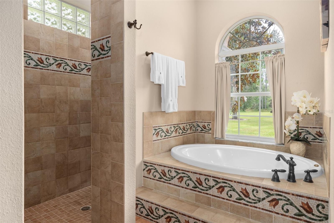
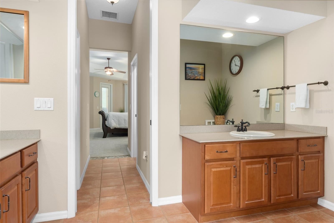
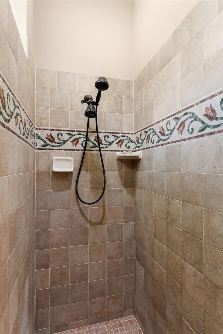
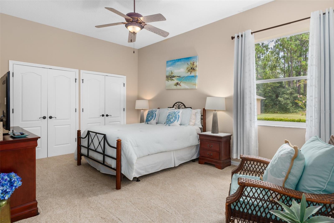
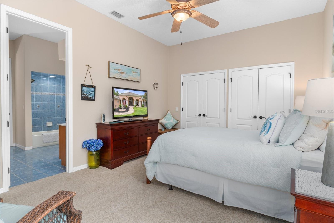
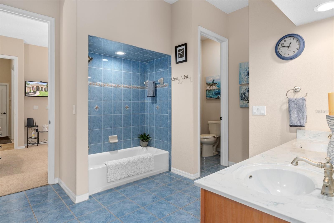
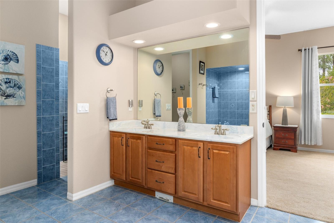
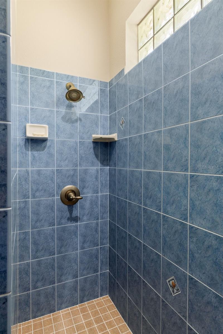
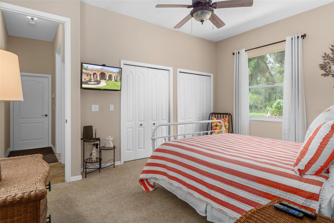
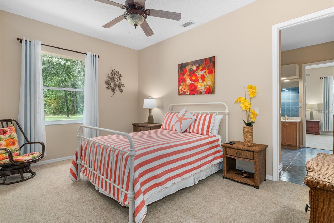
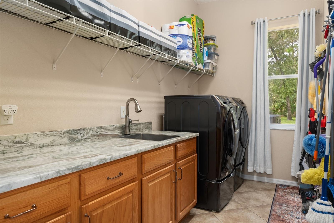
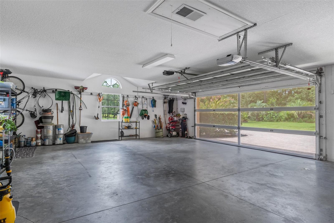
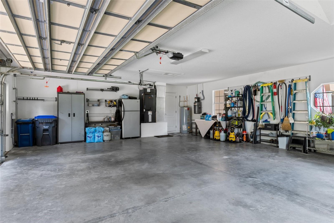
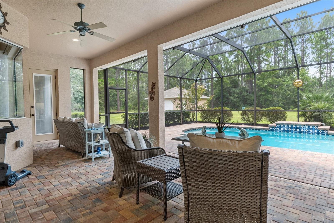
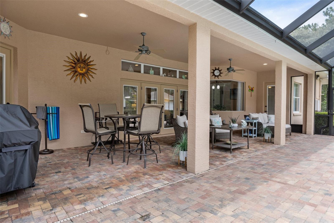
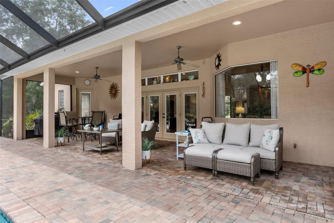
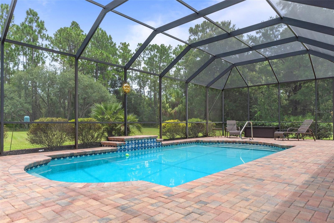
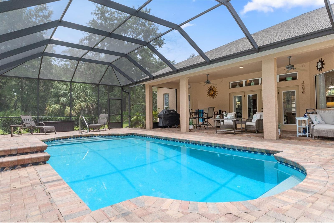
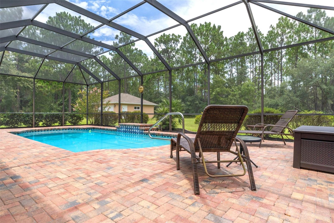
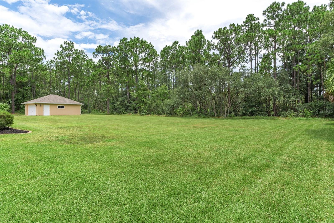
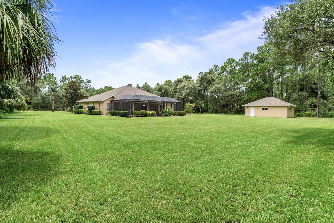
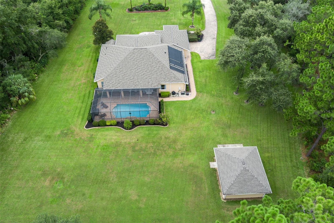
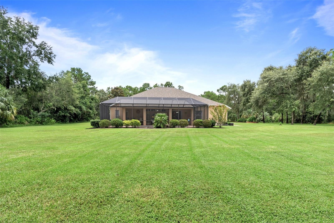
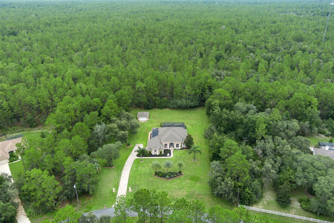
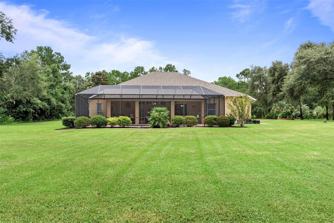
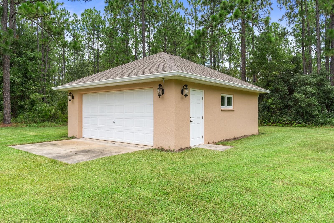
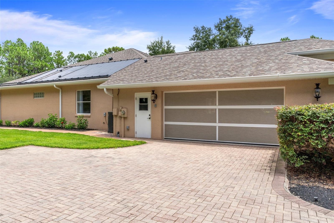
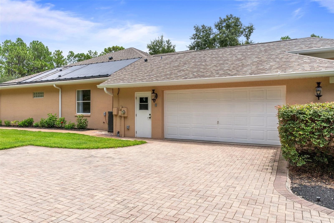
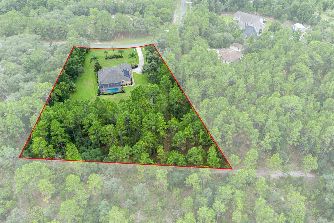
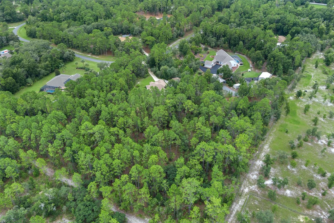
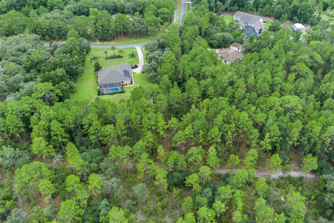
- MLS#: OM682009 ( Residential )
- Street Address: 3929 Buckhorn Drive
- Viewed: 85
- Price: $796,000
- Price sqft: $182
- Waterfront: No
- Year Built: 2004
- Bldg sqft: 4370
- Bedrooms: 3
- Total Baths: 3
- Full Baths: 2
- 1/2 Baths: 1
- Garage / Parking Spaces: 2
- Days On Market: 137
- Acreage: 2.98 acres
- Additional Information
- Geolocation: 28.92 / -82.5455
- County: CITRUS
- City: BEVERLY HILLS
- Zipcode: 34465
- Subdivision: Pine Ridge
- Elementary School: Central Ridge Elementary Schoo
- Middle School: Crystal River Middle School
- High School: Crystal River High School
- Provided by: EPIQUE REALTY INC
- Contact: Tamara Mayer
- 352-541-4000
- DMCA Notice
-
DescriptionAn exquisite 2004 built home in Pine Ridge Estates, offering a perfect blend of peace & luxury on 2.98 acres. This stunning property features three bedrooms, office/den, two & a half baths with pool, and an oversized two car garage. The detached garage, built in 2016, measures 22x26 and includes 60 amp service. Step inside to discover attention to detail throughout a stunning kitchen designed with quality finishes & functionality. Granite countertops, super large pantry, wood cabinets with dovetail detail, stainless steel appliances, a built in oven/microwave, and an electric cooktop with hood create a chef's delight. The eating nook features a fused glass window, offering a beautiful view of your acreage. Designed for both comfort & elegance, the home boasts a new ROOF/HVAC (2024). The pool offers optional solar & propane heating, with a 250 gallon propane tank owned by the sellers. The luxurious paver driveway & pool deck complement the lush green landscape, maintained to the highest standards. The irrigation well ensures the landscape remains vibrant. Featuring a designated office with a tray ceiling, a great room with a tray ceiling and recessed lighted niches, and a formal dining room with a built in buffet with a granite top and accent lighting. The spacious laundry room offers a sink, folding area, and plenty of storage. The master suite boasts a large walk in closet and a luxurious bath. Two additional large bedrooms provide plenty of space for family and guests, sharing a full bath, creating the potential for a mini suite. Double French doors lead to the luxurious outdoor space with a pool featuring an in floor cleaning system and a large deck for entertaining. Equestrian lovers will appreciate that horses are allowed, making this home a perfect blend of luxury and rural charm. Whether you seek a peaceful retreat or an entertainer's paradise, this home offers it all. Dont miss the opportunity to own this exceptional property in Pine Ridge Estates its more than a home, its a lifestyle!
Property Location and Similar Properties
All
Similar
Features
Appliances
- Built-In Oven
- Cooktop
- Dishwasher
- Dryer
- Electric Water Heater
- Range Hood
- Refrigerator
- Washer
Association Amenities
- Horse Stables
- Pickleball Court(s)
- Playground
- Recreation Facilities
- Shuffleboard Court
- Tennis Court(s)
- Trail(s)
- Vehicle Restrictions
Home Owners Association Fee
- 142.56
Home Owners Association Fee Includes
- Common Area Taxes
- Management
- Recreational Facilities
Association Name
- Gail Denny
Association Phone
- 352.746.0899
Builder Name
- Sanderson Bay Fine Homes
Carport Spaces
- 0.00
Close Date
- 0000-00-00
Cooling
- Central Air
Country
- US
Covered Spaces
- 0.00
Exterior Features
- French Doors
- Irrigation System
- Rain Gutters
Flooring
- Carpet
- Ceramic Tile
Garage Spaces
- 2.00
Heating
- Electric
- Heat Pump
High School
- Crystal River High School
Interior Features
- Ceiling Fans(s)
- Eat-in Kitchen
- High Ceilings
- Primary Bedroom Main Floor
- Solid Surface Counters
- Solid Wood Cabinets
- Split Bedroom
- Stone Counters
- Thermostat
- Tray Ceiling(s)
- Walk-In Closet(s)
Legal Description
- PINE RIDGE UNIT 2 PB 8 PG 37 LOT 6 BLK 163
Levels
- One
Living Area
- 2837.00
Lot Features
- FloodZone
- Landscaped
- Oversized Lot
- Paved
- Zoned for Horses
Middle School
- Crystal River Middle School
Area Major
- 34465 - Beverly Hills
Net Operating Income
- 0.00
Occupant Type
- Owner
Parcel Number
- 18E-17S-32-0020-01630-0060
Parking Features
- Driveway
Pets Allowed
- Yes
Pool Features
- Heated
- In Ground
- Screen Enclosure
- Solar Heat
Possession
- Close of Escrow
Property Type
- Residential
Roof
- Shingle
School Elementary
- Central Ridge Elementary School
Sewer
- Septic Tank
Style
- Contemporary
Tax Year
- 2023
Township
- 18S
Utilities
- BB/HS Internet Available
- Electricity Connected
- Propane
- Sprinkler Well
- Water Connected
View
- Trees/Woods
Views
- 85
Virtual Tour Url
- https://mls.ricoh360.com/d894771f-e333-4dd9-9567-8f57a47807f5
Water Source
- Public
- Well
Year Built
- 2004
Zoning Code
- RUR
Listings provided courtesy of The Hernando County Association of Realtors MLS.
The information provided by this website is for the personal, non-commercial use of consumers and may not be used for any purpose other than to identify prospective properties consumers may be interested in purchasing.Display of MLS data is usually deemed reliable but is NOT guaranteed accurate.
Datafeed Last updated on November 27, 2024 @ 12:00 am
©2006-2024 brokerIDXsites.com - https://brokerIDXsites.com
Sign Up Now for Free!X
Call Direct: Brokerage Office: Mobile: 352.293.1191
Registration Benefits:
- New Listings & Price Reduction Updates sent directly to your email
- Create Your Own Property Search saved for your return visit.
- "Like" Listings and Create a Favorites List
* NOTICE: By creating your free profile, you authorize us to send you periodic emails about new listings that match your saved searches and related real estate information.If you provide your telephone number, you are giving us permission to call you in response to this request, even if this phone number is in the State and/or National Do Not Call Registry.
Already have an account? Login to your account.



