Contact Guy Grant
Schedule A Showing
Request more information
- Home
- Property Search
- Search results
- 9233 Chata Place, CRYSTAL RIVER, FL 34428
Property Photos
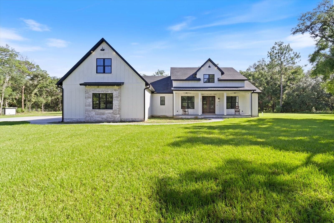

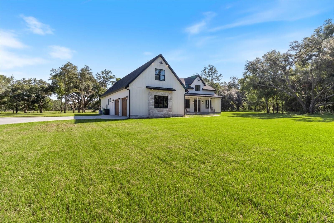
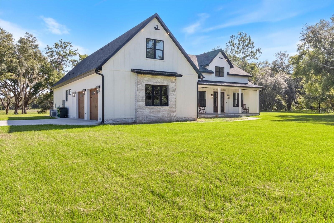
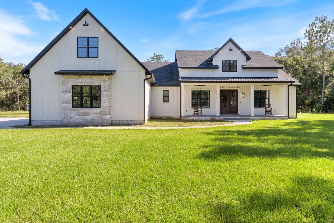
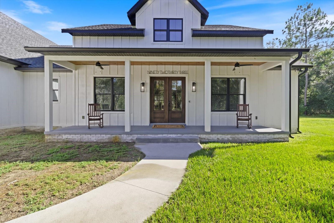
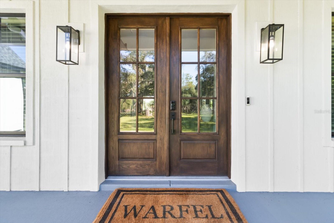
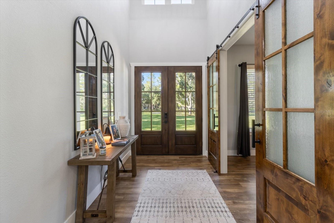
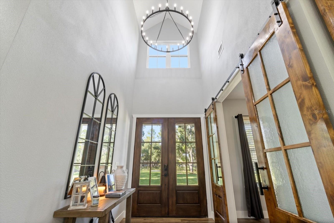
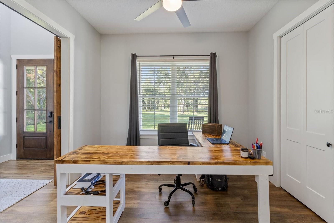
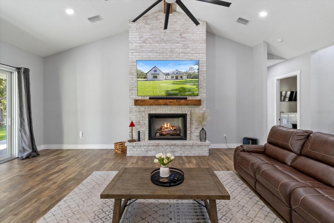
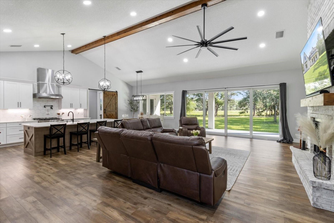
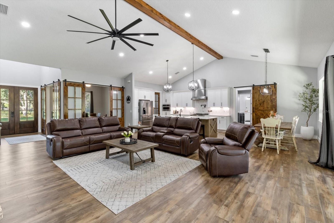
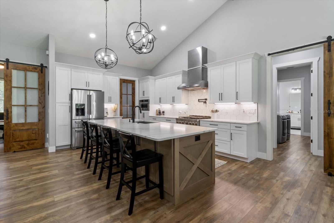
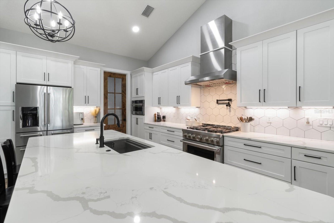
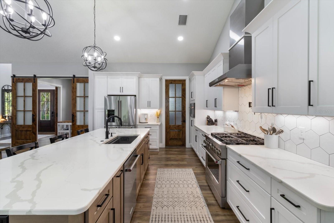
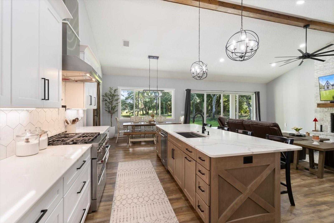
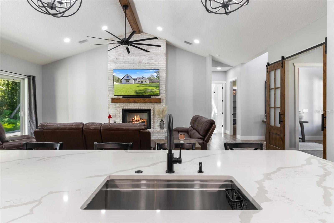
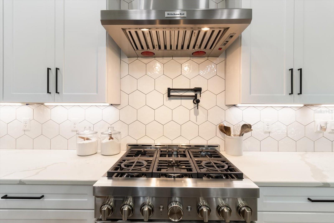
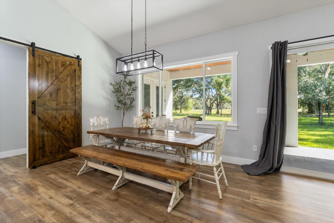
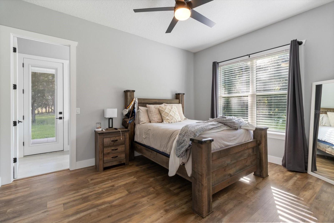
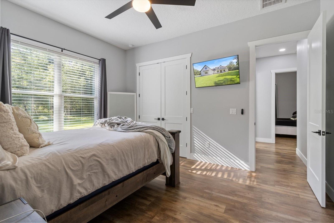
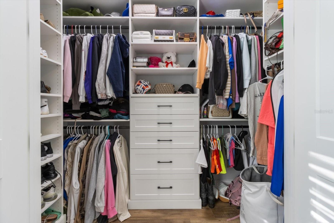
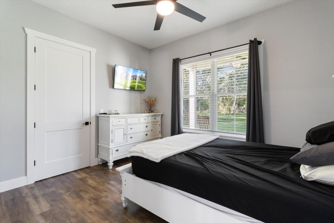
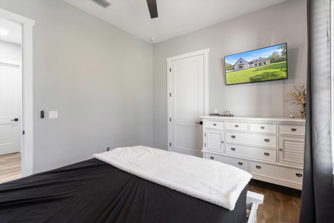
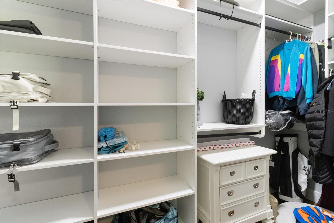
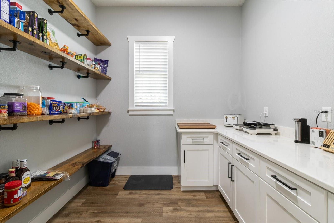
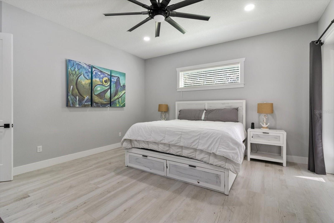
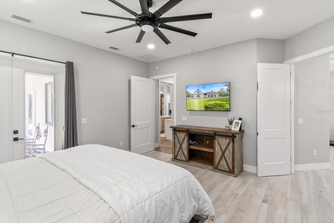
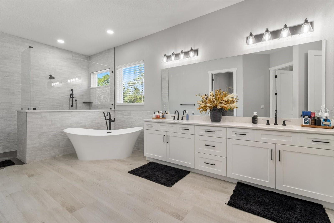
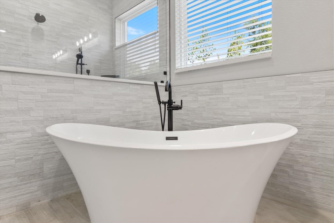
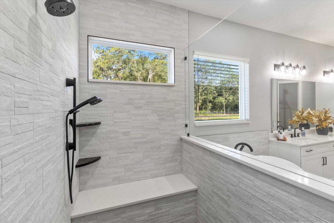
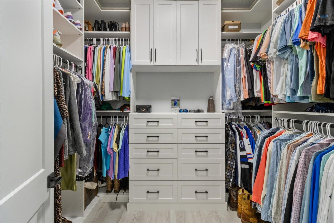
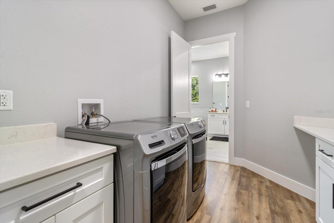
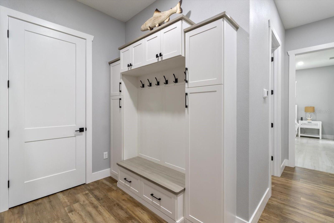
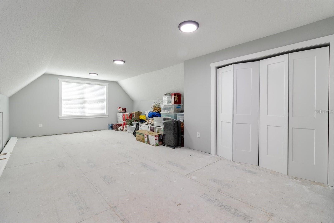
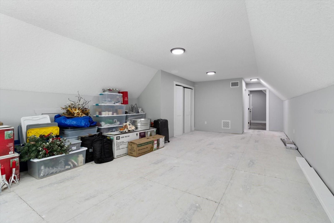
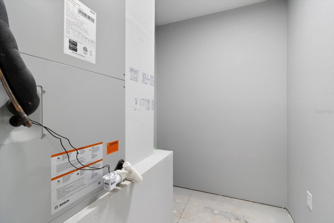
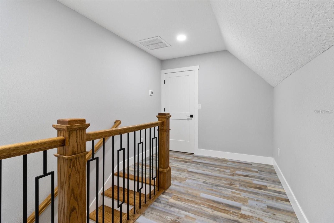
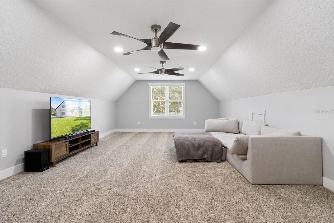
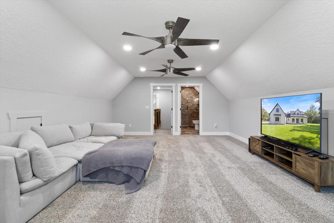
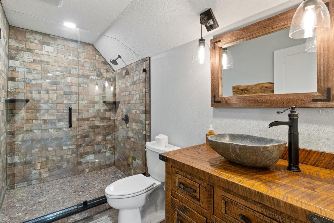
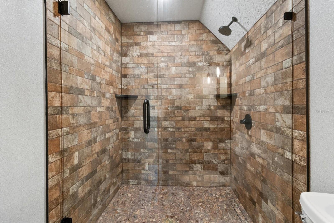
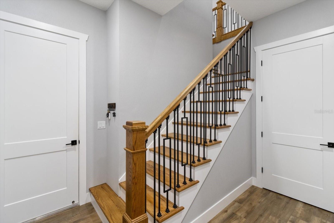
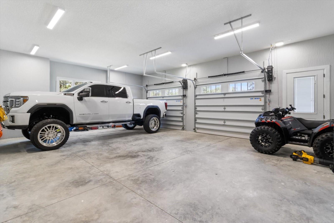
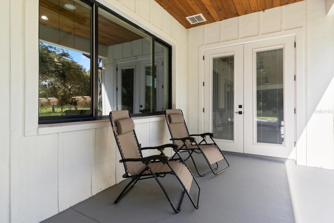
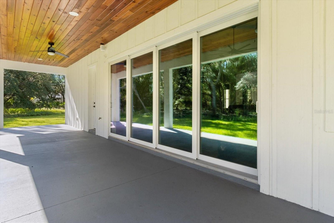
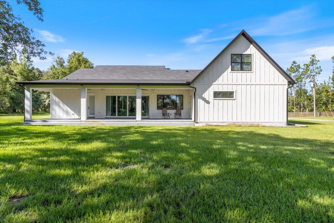
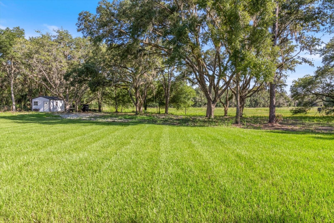
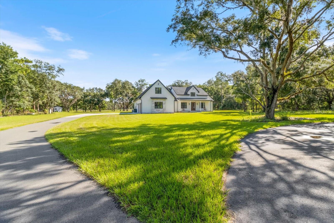
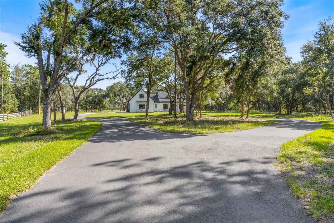
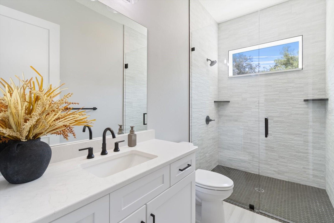
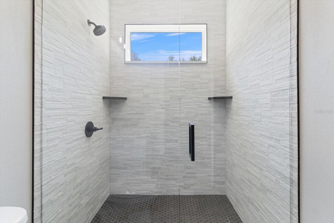
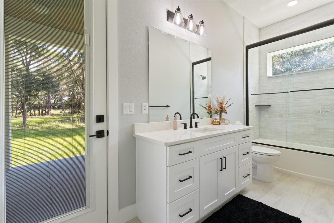
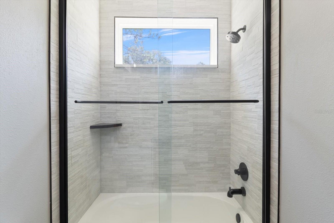
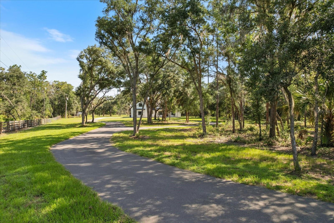
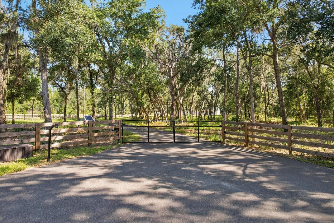
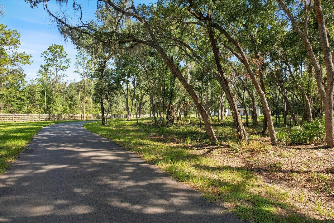
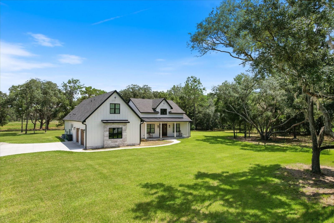
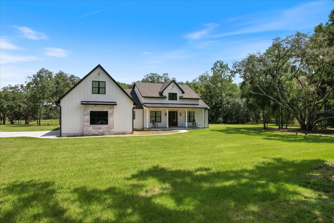
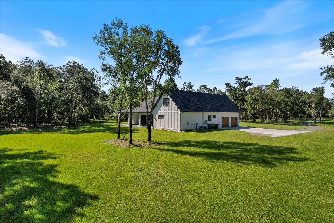
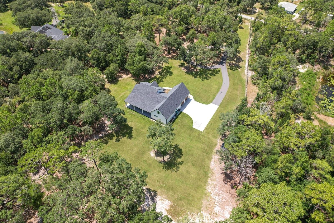
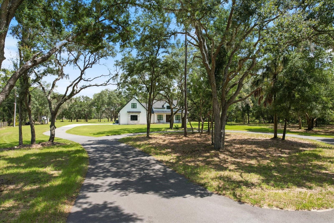
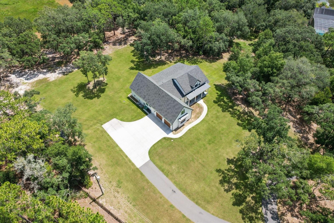
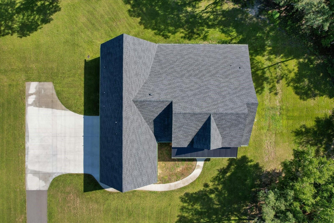
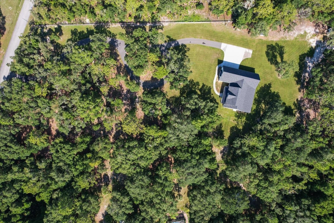
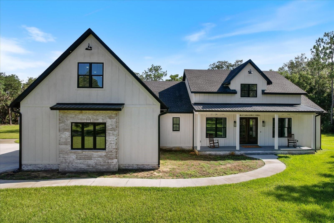
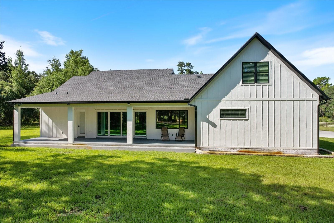
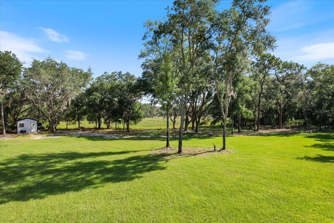
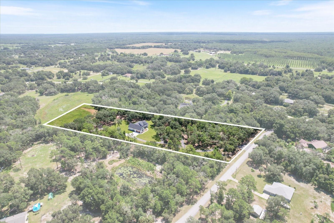
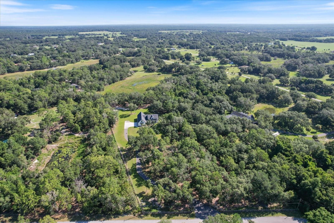
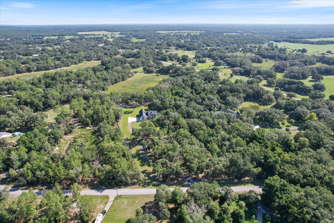
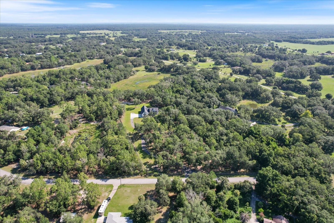
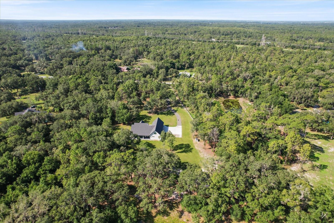
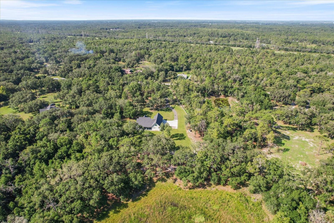
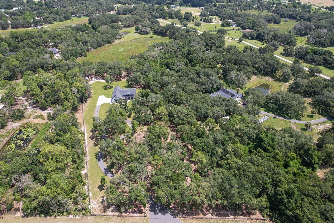
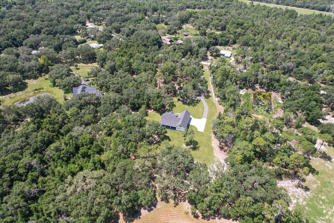
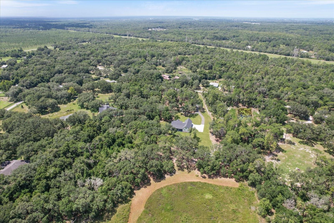
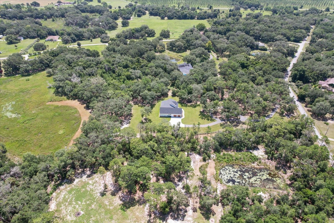
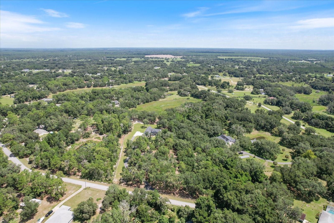
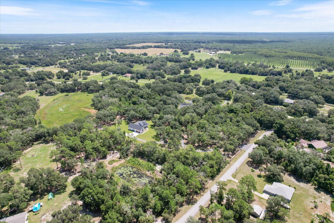
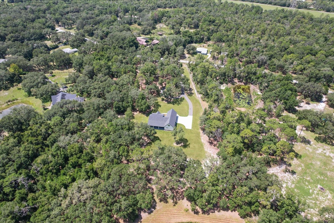
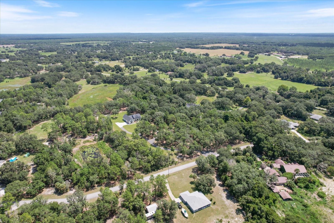
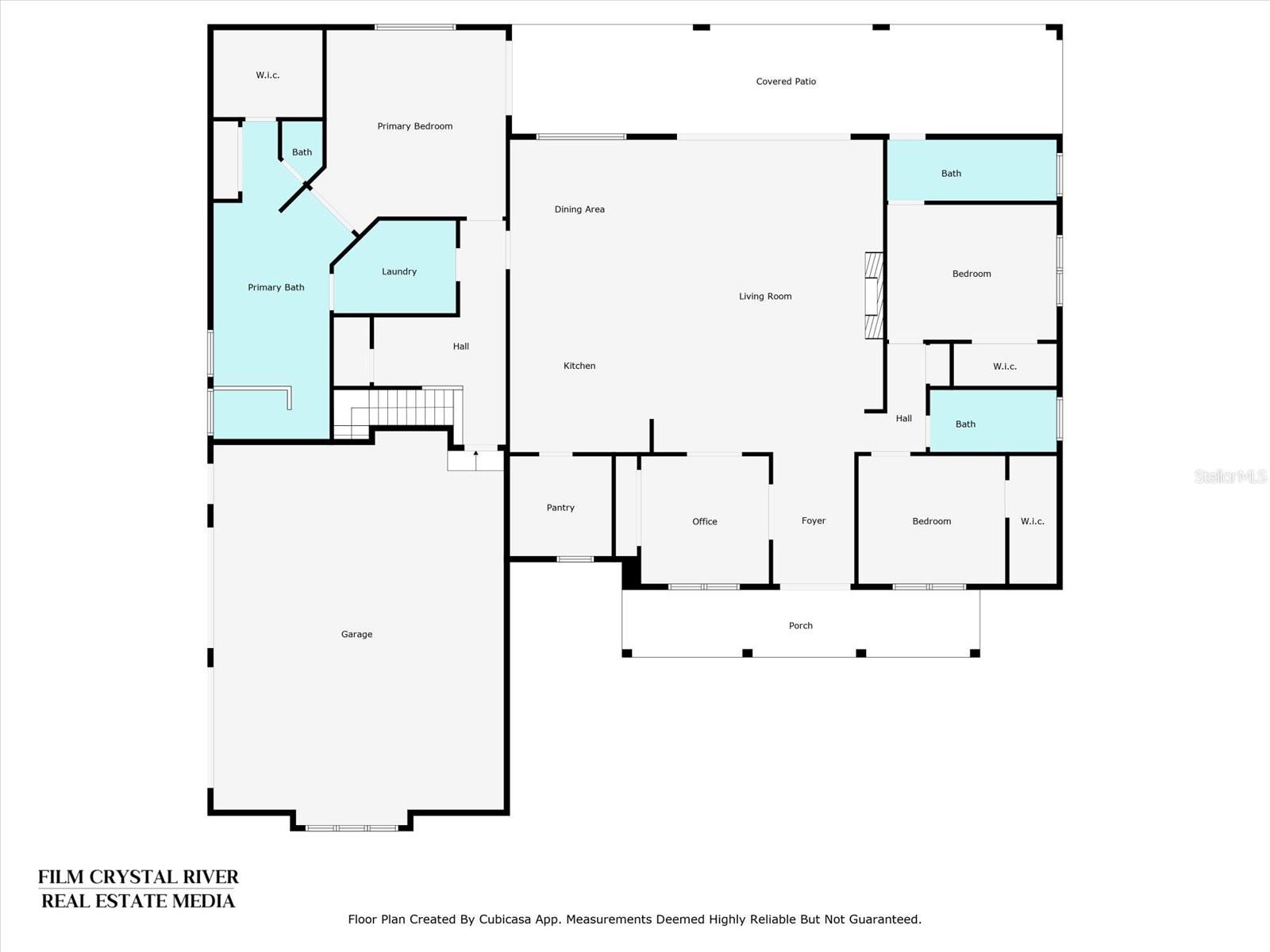
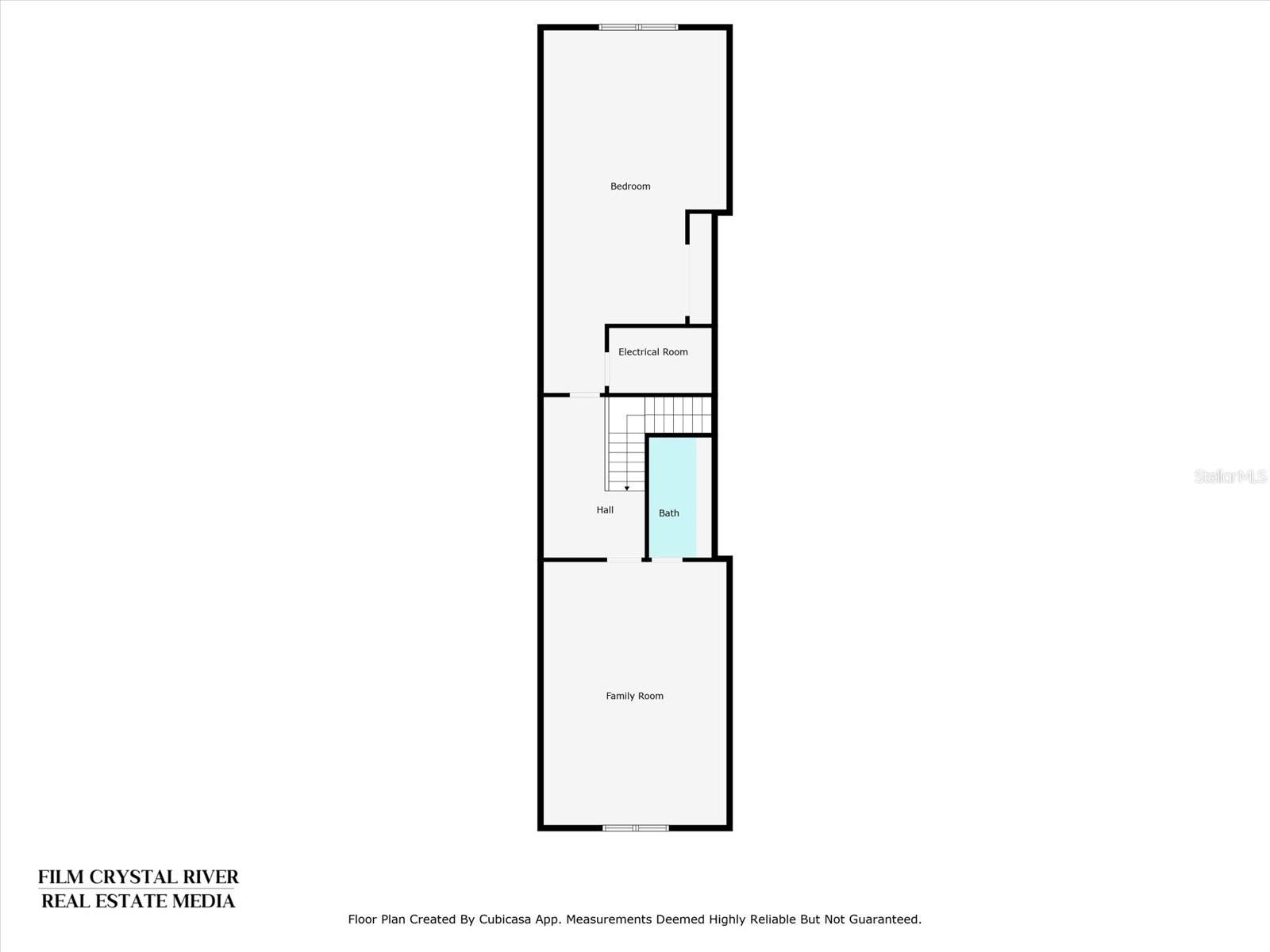
- MLS#: OM681589 ( Residential )
- Street Address: 9233 Chata Place
- Viewed: 157
- Price: $1,174,900
- Price sqft: $215
- Waterfront: No
- Year Built: 2023
- Bldg sqft: 5453
- Bedrooms: 4
- Total Baths: 4
- Full Baths: 4
- Garage / Parking Spaces: 2
- Days On Market: 144
- Acreage: 5.85 acres
- Additional Information
- Geolocation: 28.948 / -82.5889
- County: CITRUS
- City: CRYSTAL RIVER
- Zipcode: 34428
- Subdivision: Shamrock Acres
- Elementary School: Crystal River Primary School
- Middle School: Crystal River Middle School
- High School: Crystal River High School
- Provided by: WAVE ELITE REALTY LLC
- Contact: Norman Longfellow
- 352-400-0188
- DMCA Notice
-
DescriptionAmazing opportunity to own a recently built, Stunning Custom Farmhouse in Crystal River's Shamrock Acres Subdivision. Completed in 2023, this homestead is nestled in the serene and private setting of the exclusive Shamrock Acres subdivision in Crystal River, Florida, This exquisite property spans 5.85 acres, providing endless opportunities for outdoor activities and peaceful relaxation.. This home offers high ceilings throughout with red oak beams and custom red oak doors in the living area with a large open concept which fosters a spacious and friendly ambiance. The floor to ceiling gas fireplace is a focal point of the open living room with a cooking enthusiasts dream of a kitchen featuring a 10' island, quartz countertops, 6 burner gas range with commercial hood and pot filler. 4 bedrooms and 3 baths are located downstairs with a large game/media room, large office and a full bath upstairs. Adjoining the master bath is the large laundry room with plenty of cabinet space. Another bonus is the oversized garage with ample space and 8' tall insulated doors. Just minutes from several state parks, hiking / biking trails, rivers, lakes, fresh water springs and the Gulf of Mexico. Enjoy world class fishing, boating, swimming, diving, paddleboarding, kayaking, scalloping AND swim with our world famous manatees! Quiet, small town living, while only being a 1 hour drive to Tampa and 1.5 hour drive to Orlando! Don't miss the chance to own this unique gem in the heart of Crystal River. Schedule your private tour today and experience the exceptional lifestyle that awaits you at Emerald Oaks.
Property Location and Similar Properties
All
Similar
Features
Appliances
- Dishwasher
- Disposal
- Electric Water Heater
- Microwave
- Range
- Range Hood
- Refrigerator
- Water Filtration System
Home Owners Association Fee
- 0.00
Carport Spaces
- 0.00
Close Date
- 0000-00-00
Cooling
- Central Air
Country
- US
Covered Spaces
- 0.00
Exterior Features
- French Doors
- Irrigation System
- Lighting
- Private Mailbox
- Rain Gutters
- Sliding Doors
- Storage
Fencing
- Board
- Wire
Flooring
- Carpet
- Ceramic Tile
- Luxury Vinyl
Garage Spaces
- 2.00
Heating
- Central
- Electric
High School
- Crystal River High School
Interior Features
- Cathedral Ceiling(s)
- Ceiling Fans(s)
- High Ceilings
- Open Floorplan
- Primary Bedroom Main Floor
- Solid Wood Cabinets
- Stone Counters
- Thermostat
- Walk-In Closet(s)
Legal Description
- SHAMROCK ACRES OF CRYSTAL RIVER PHASE 2 UNREC SUB
- LOT 61
- MORE PART DESC AS FOLLOWS: COM NE COR SEC 4 TWN 18S RNG 17E; THN 88 DEG 33M 24S W
- ALONG N LINE SAID SEC 4
- 1052.05 FT TO POB; THN CONT S 88 DEG 33M 24S W
- ALONG SAID N LINE
- 284.75 FT TO NW COR NE 1/4 OF NE 1/4 SAID SEC 4
- THN S 836.25 FT TO POINT ON NE'RLY ROW LINE 50 FT WIDE RD
- THN S 68 DEG 34M 32S E
- ALONG SAID NE'RLY OW LINE
- 305.79 FT
- THN N 955.12 FT TO POB. ---SUBJECT TO--- UTILITY EASE
- 10 FT WIDE
- MORE PART DESC & REC IN OR BK 3322 PG 1921 - 1923.
Levels
- Two
Living Area
- 3964.00
Lot Features
- Oversized Lot
- Paved
Middle School
- Crystal River Middle School
Area Major
- 34428 - Crystal River
Net Operating Income
- 0.00
Occupant Type
- Owner
Other Structures
- Shed(s)
Parcel Number
- 2247151
Parking Features
- Circular Driveway
- Driveway
- Garage Door Opener
- Garage Faces Side
- Ground Level
- Oversized
Property Condition
- Completed
Property Type
- Residential
Roof
- Shingle
School Elementary
- Crystal River Primary School
Sewer
- Septic Tank
Style
- Ranch
Tax Year
- 2023
Township
- 18
Utilities
- Cable Connected
- Electricity Connected
- Private
- Propane
- Sprinkler Well
- Underground Utilities
- Water Connected
View
- Trees/Woods
- Water
Views
- 157
Virtual Tour Url
- https://www.propertypanorama.com/instaview/stellar/OM681589
Water Source
- Well
Year Built
- 2023
Zoning Code
- RUR
Listings provided courtesy of The Hernando County Association of Realtors MLS.
The information provided by this website is for the personal, non-commercial use of consumers and may not be used for any purpose other than to identify prospective properties consumers may be interested in purchasing.Display of MLS data is usually deemed reliable but is NOT guaranteed accurate.
Datafeed Last updated on November 27, 2024 @ 12:00 am
©2006-2024 brokerIDXsites.com - https://brokerIDXsites.com
Sign Up Now for Free!X
Call Direct: Brokerage Office: Mobile: 352.293.1191
Registration Benefits:
- New Listings & Price Reduction Updates sent directly to your email
- Create Your Own Property Search saved for your return visit.
- "Like" Listings and Create a Favorites List
* NOTICE: By creating your free profile, you authorize us to send you periodic emails about new listings that match your saved searches and related real estate information.If you provide your telephone number, you are giving us permission to call you in response to this request, even if this phone number is in the State and/or National Do Not Call Registry.
Already have an account? Login to your account.



