Contact Guy Grant
Schedule A Showing
Request more information
- Home
- Property Search
- Search results
- 9415 Indale Drive, NEW PORT RICHEY, FL 34654
Property Photos
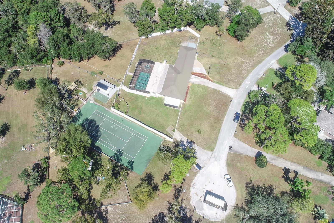

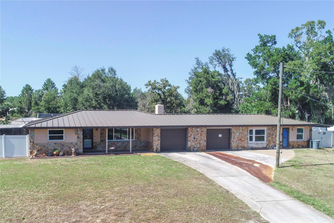
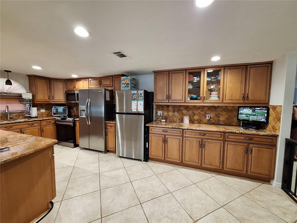
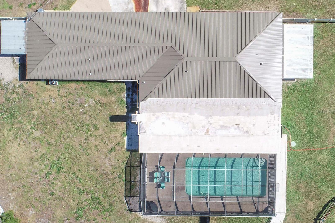
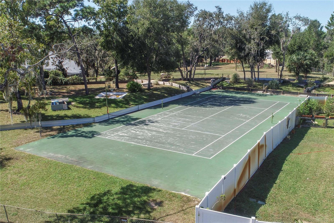
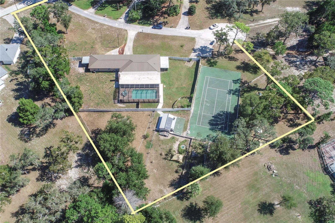
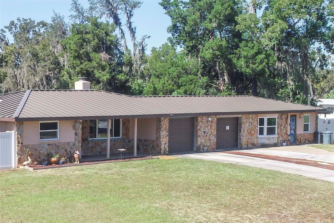
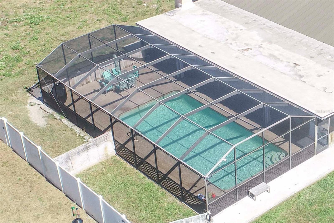
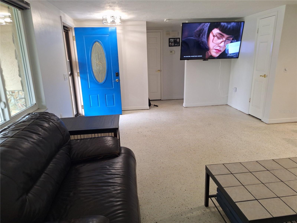
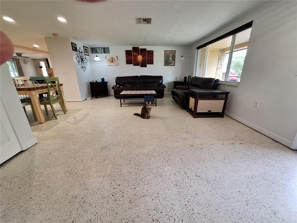
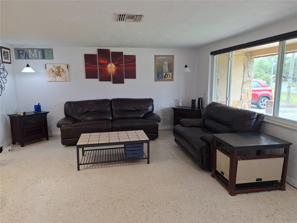
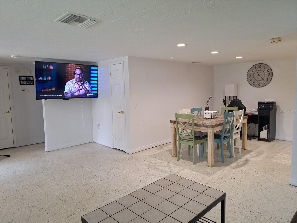
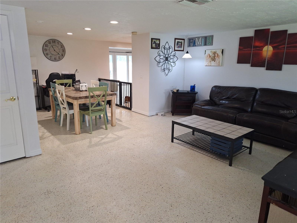
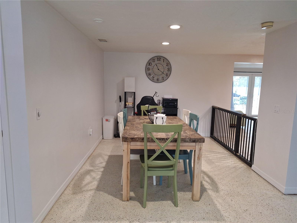
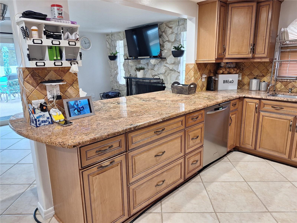
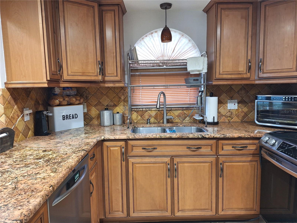
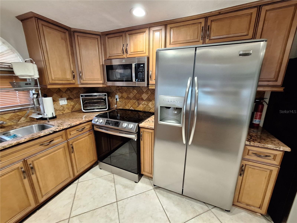
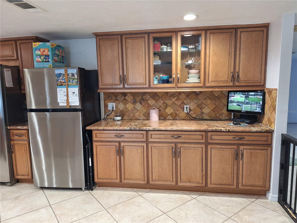
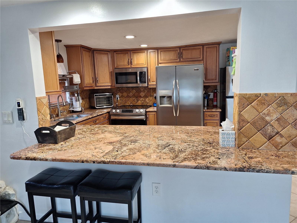
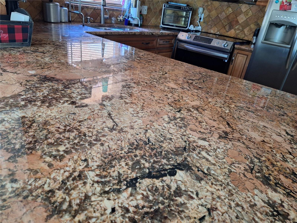
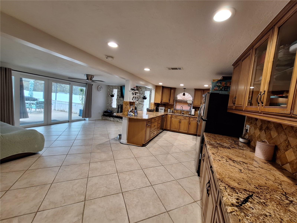
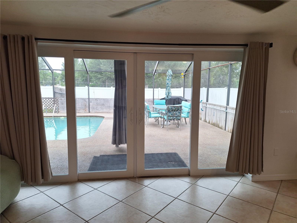
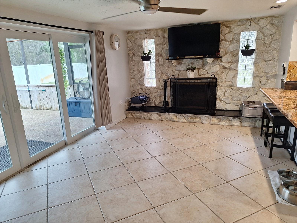
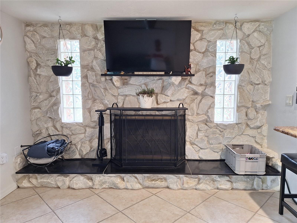
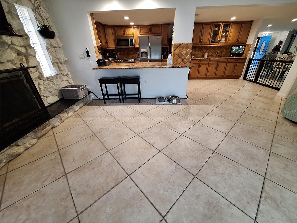
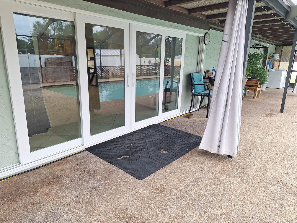
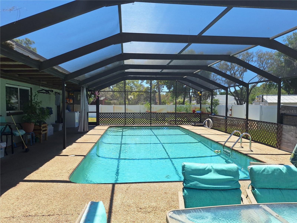
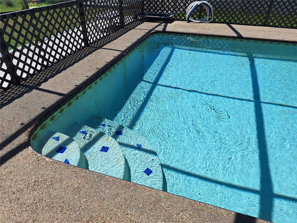
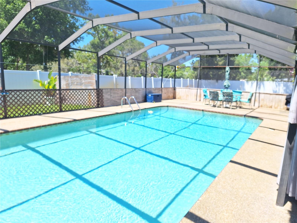
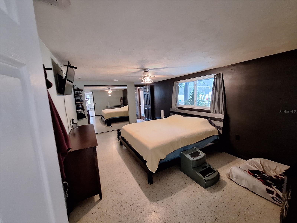
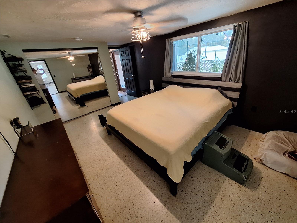
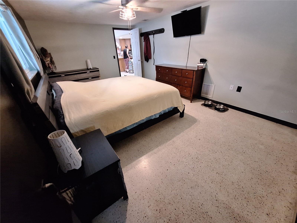
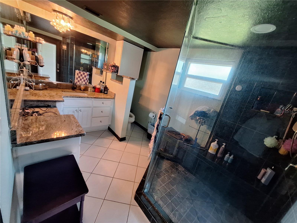
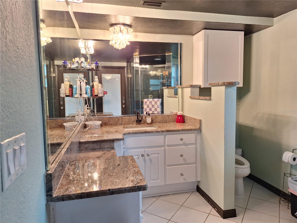
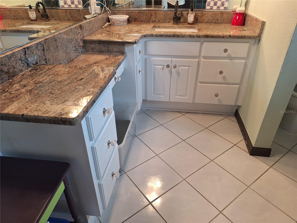
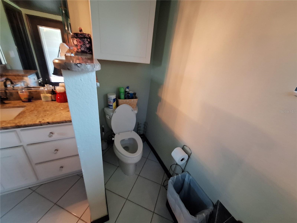
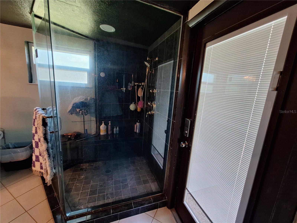
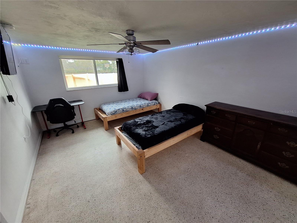
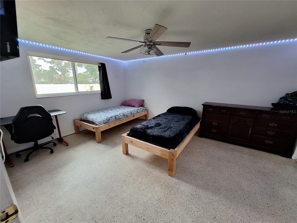
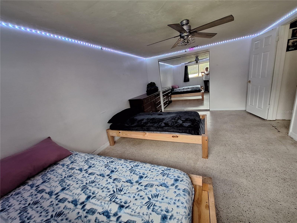
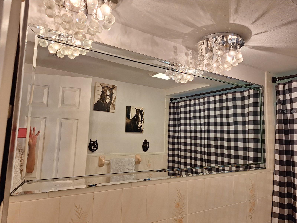
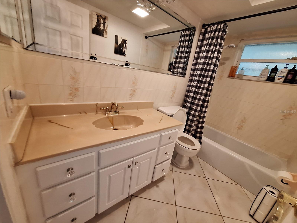
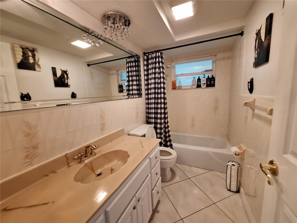
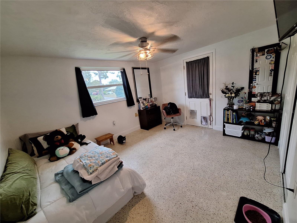
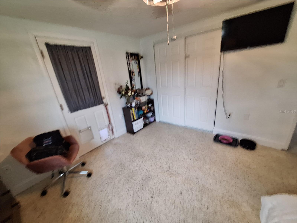
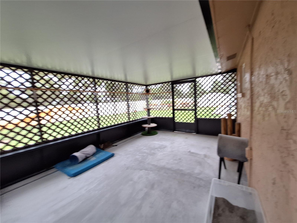
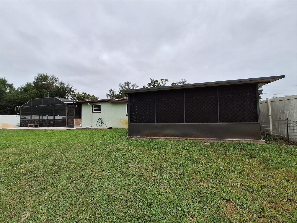
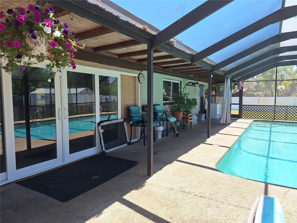
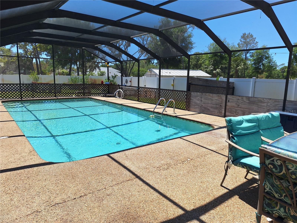
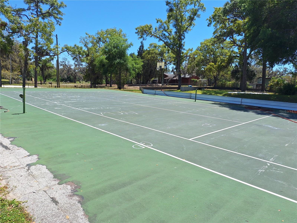
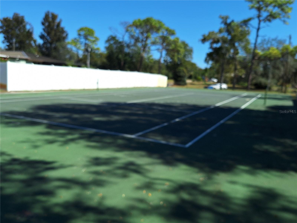
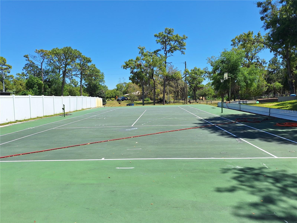
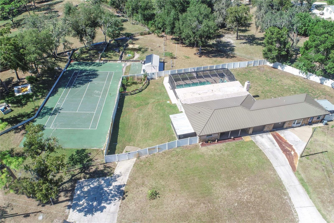
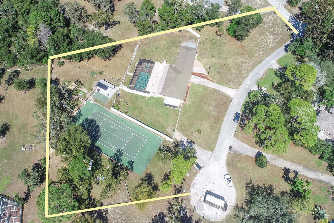
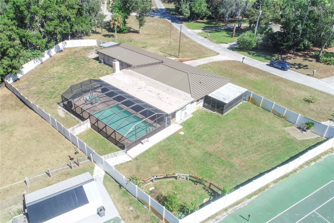
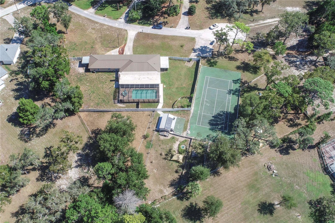
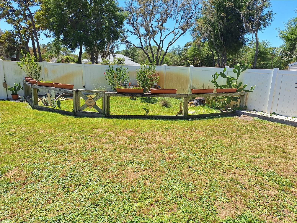
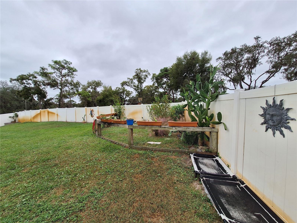
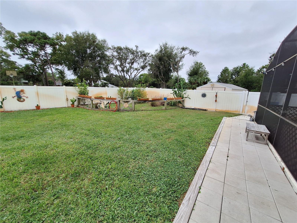
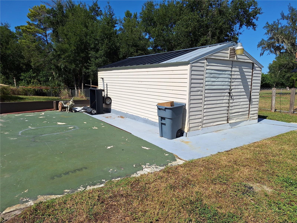
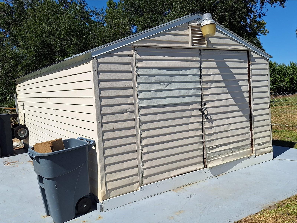
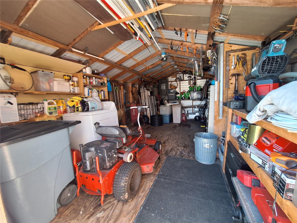
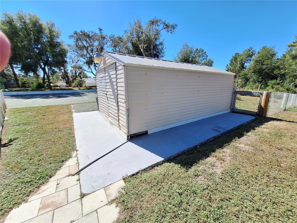
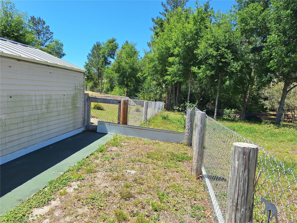
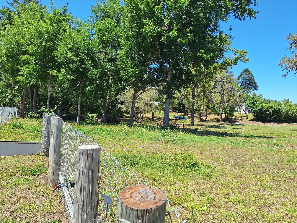
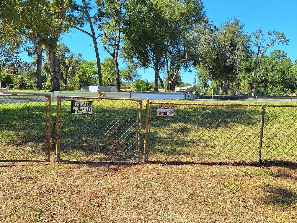
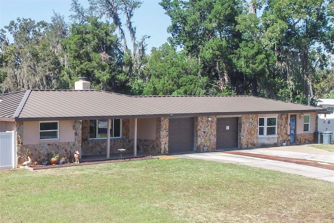
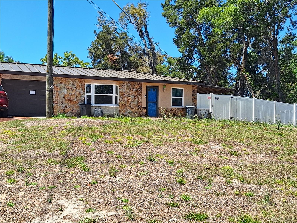
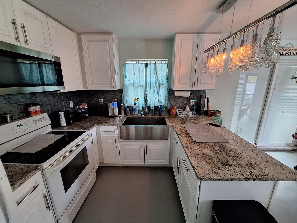
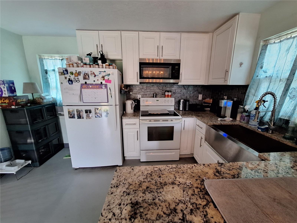
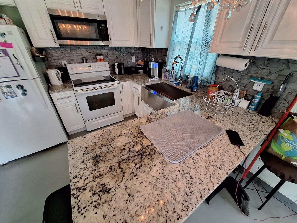
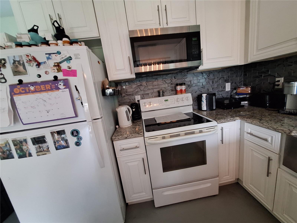
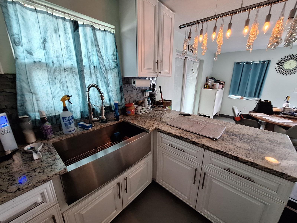
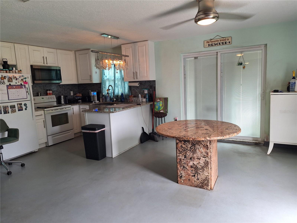
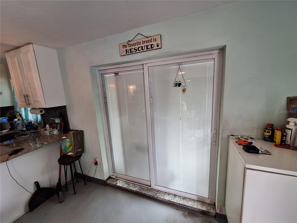
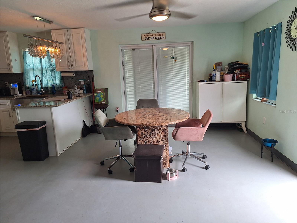
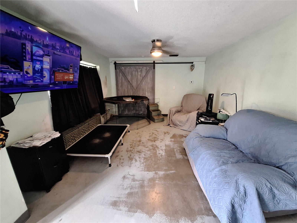
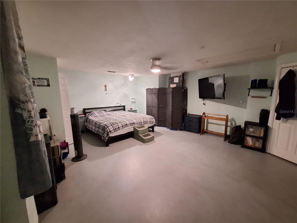
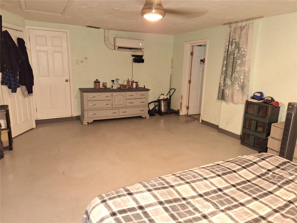
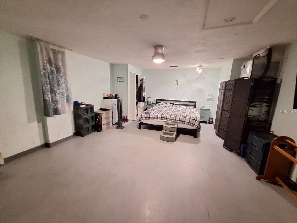
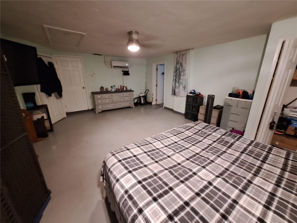
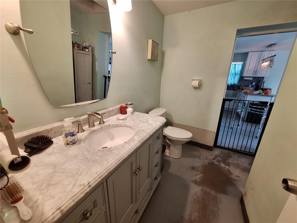
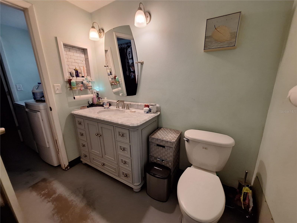
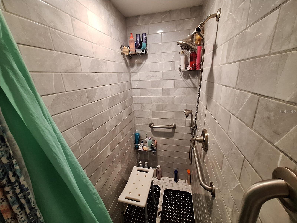
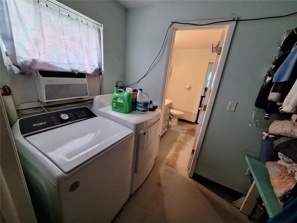
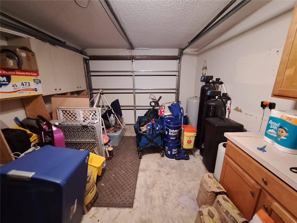
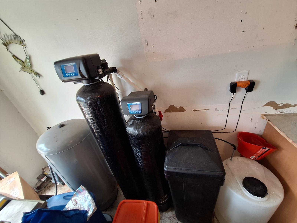
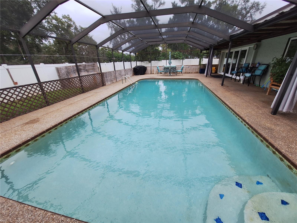
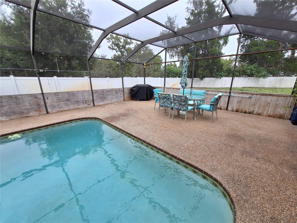
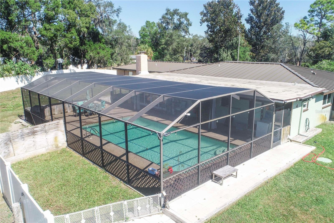
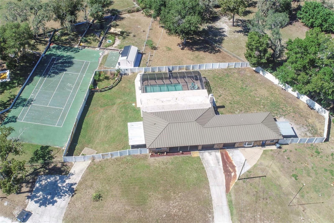
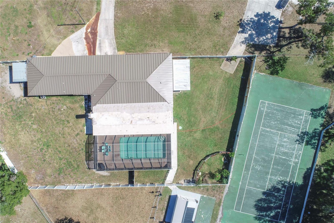
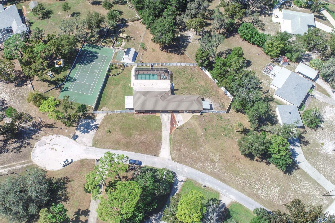
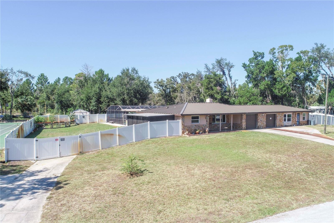
- MLS#: W7880066 ( Residential )
- Street Address: 9415 Indale Drive
- Viewed: 256
- Price: $545,000
- Price sqft: $145
- Waterfront: No
- Year Built: 1972
- Bldg sqft: 3765
- Bedrooms: 4
- Total Baths: 3
- Full Baths: 3
- Garage / Parking Spaces: 1
- Days On Market: 82
- Acreage: 1.39 acres
- Additional Information
- Geolocation: 28.2952 / -82.6593
- County: PASCO
- City: NEW PORT RICHEY
- Zipcode: 34654
- Subdivision: Golden Acres
- Provided by: F I GREY & SON RESIDENTIAL
- Contact: Janet Bell
- 727-495-2424

- DMCA Notice
-
DescriptionGolden acres beauty with an in law apartment, sitting on 1. 39 acres!! Gorgeous 3/2 with massive gourmet kitchen of stainless appliances, lovely wood cabinets and granite, a breakfast bar and overlooking a cheerful tile family room with white stone fireplace and a 4 panel set of new sliding doors that open up the wall leading out to the 15x32ft in ground pool and enclosed party area! A professional size tennis court too! All 3 bedrooms are larger than average by far! Primary suite has stunning en suite bathroom! Bedroom 3 has it's own 18ft screen room too. Many new updates finished between 2020 and 2024, such as windows, metal roof, a/c, and both kitchens! Vinyl fencing around the home. Double gated access to rear of the property. A beautiful lot!! Gorgeous trees out back! On the other side is 653 sq ft. Of updated apartment, offering 1 bedroom, 1 updated bathroom with updated a/c, kitchen with granite. Sliders lead to covered patio and fenced dog run. Roomy, clean and ready to move into. Big workshop out back is 12x20 man cave. Call today!!
Property Location and Similar Properties
All
Similar
Features
Appliances
- Dishwasher
- Electric Water Heater
- Microwave
- Range
- Refrigerator
- Water Filtration System
Home Owners Association Fee
- 0.00
Carport Spaces
- 0.00
Close Date
- 0000-00-00
Cooling
- Central Air
Country
- US
Covered Spaces
- 0.00
Exterior Features
- Dog Run
- Lighting
- Sliding Doors
- Storage
- Tennis Court(s)
Fencing
- Chain Link
- Fenced
- Vinyl
Flooring
- Concrete
- Terrazzo
- Tile
Garage Spaces
- 1.00
Heating
- Central
- Electric
Insurance Expense
- 0.00
Interior Features
- Ceiling Fans(s)
- Eat-in Kitchen
- Kitchen/Family Room Combo
- Living Room/Dining Room Combo
- Solid Surface Counters
- Solid Wood Cabinets
- Split Bedroom
- Stone Counters
- Thermostat
Legal Description
- GOLDEN ACRES UNIT NINE PORTION OF TRACT 271 PB 8 PG 126 DESC AS COM AT SW COR OF TRACT 271 FOR POB TH N00DG 03' 36"W 230.28 FT TH N83DG 34' 12"E 370.82 FT TH S12DG 23' 01"E 36.63 FT TH S63DG 49' 17"W 25.57 FT TH ALG ARC OF CURVE LEFT RADIUS 375.41 FT CHD S46DG 29' 45"W 223.59 FT TH S29DG 10' 14"W 29.54 FT TH ALG ARC OF CURVE LEFT RADIUS 45 FT CHD S42DG 40' 54"W 61.08 FT TH S89DG 56' 30"W 135.19 FT TO POB WEST 10 FT THEREOF SUBJECT TO EASEMENT FOR DRAINAGE &/OR UTILITIES
Levels
- One
Living Area
- 2727.00
Lot Features
- Cul-De-Sac
- In County
- Irregular Lot
- Landscaped
- Pasture
- Private
Area Major
- 34654 - New Port Richey
Net Operating Income
- 0.00
Occupant Type
- Owner
Open Parking Spaces
- 0.00
Other Expense
- 0.00
Other Structures
- Additional Single Family Home
- Guest House
- Storage
- Tennis Court(s)
- Workshop
Parcel Number
- 24-25-16-0110-00000-2711
Parking Features
- Driveway
- Off Street
Pets Allowed
- Yes
Pool Features
- Gunite
- In Ground
- Outside Bath Access
- Screen Enclosure
Property Condition
- Completed
Property Type
- Residential
Roof
- Metal
Sewer
- Septic Tank
Style
- Ranch
- Mediterranean
Tax Year
- 2024
Township
- 25
Utilities
- BB/HS Internet Available
- Electricity Connected
- Water Connected
View
- Park/Greenbelt
- Pool
- Tennis Court
Views
- 256
Virtual Tour Url
- https://www.propertypanorama.com/instaview/stellar/W7880066
Water Source
- Well
Year Built
- 1972
Zoning Code
- ER
Listings provided courtesy of The Hernando County Association of Realtors MLS.
The information provided by this website is for the personal, non-commercial use of consumers and may not be used for any purpose other than to identify prospective properties consumers may be interested in purchasing.Display of MLS data is usually deemed reliable but is NOT guaranteed accurate.
Datafeed Last updated on January 12, 2026 @ 12:00 am
©2006-2026 brokerIDXsites.com - https://brokerIDXsites.com
Sign Up Now for Free!X
Call Direct: Brokerage Office:
Registration Benefits:
- New Listings & Price Reduction Updates sent directly to your email
- Create Your Own Property Search saved for your return visit.
- "Like" Listings and Create a Favorites List
* NOTICE: By creating your free profile, you authorize us to send you periodic emails about new listings that match your saved searches and related real estate information.If you provide your telephone number, you are giving us permission to call you in response to this request, even if this phone number is in the State and/or National Do Not Call Registry.
Already have an account? Login to your account.



