Contact Guy Grant
Schedule A Showing
Request more information
- Home
- Property Search
- Search results
- 159 Kinglet Avenue, HERNANDO, FL 34442
Property Photos
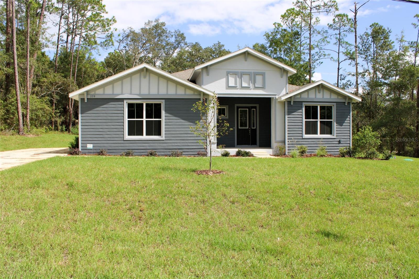

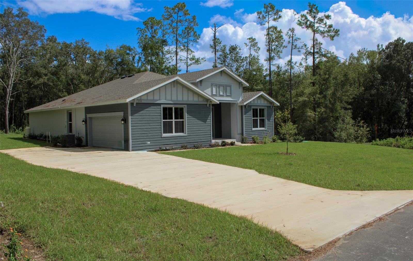
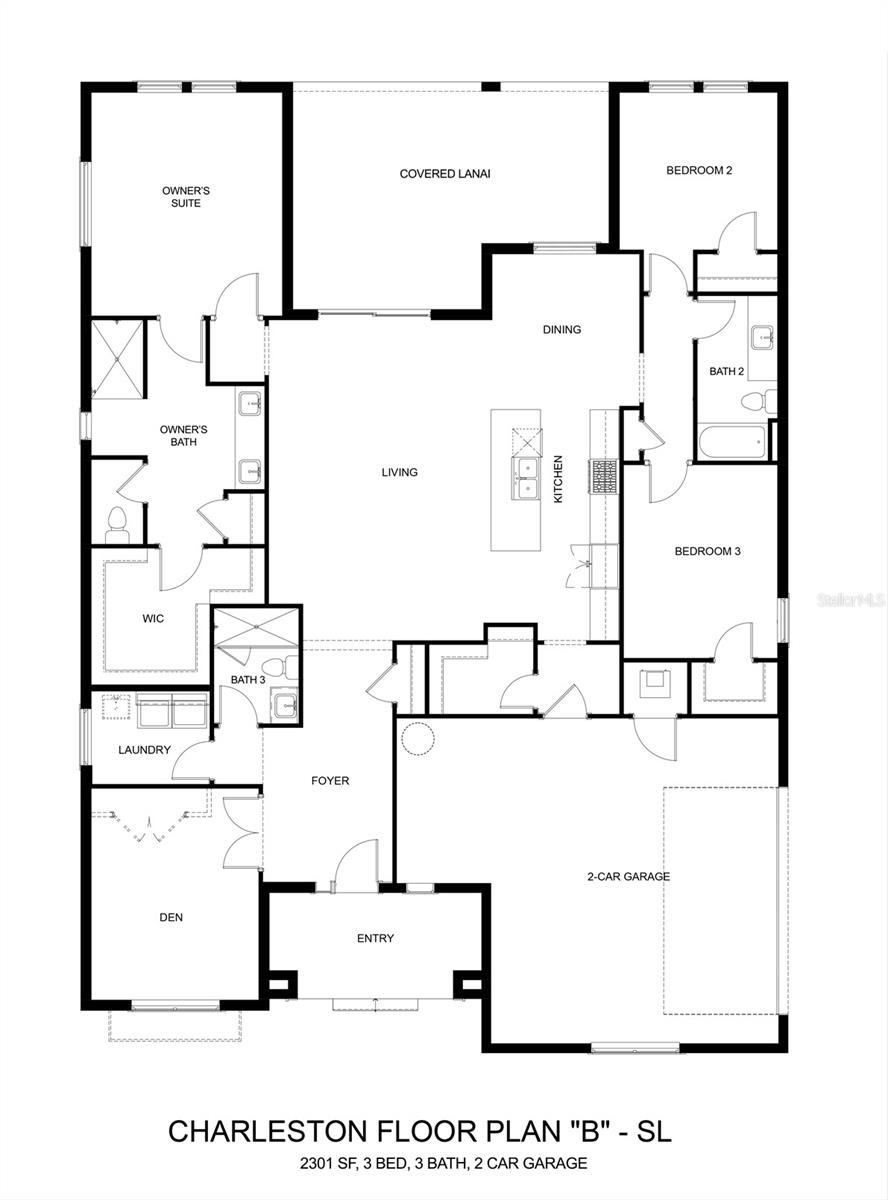
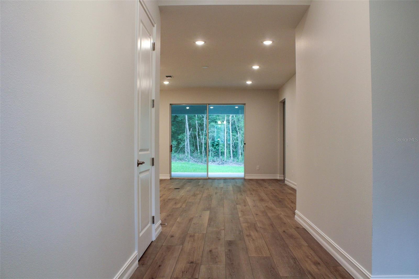
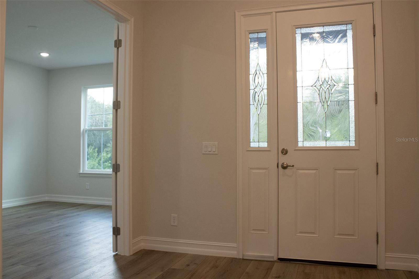
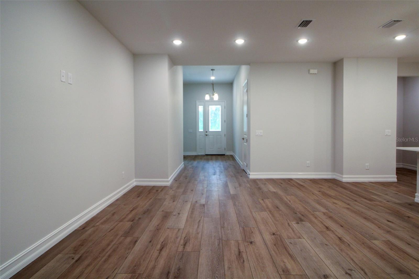
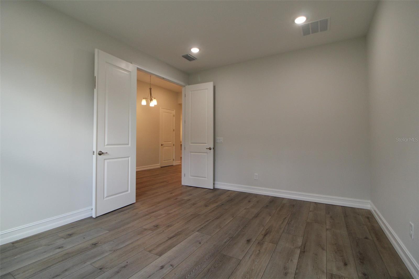
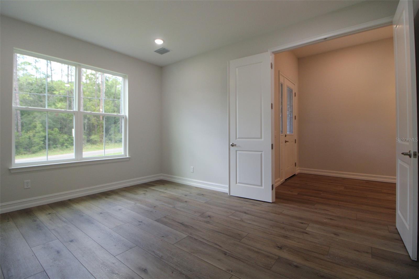
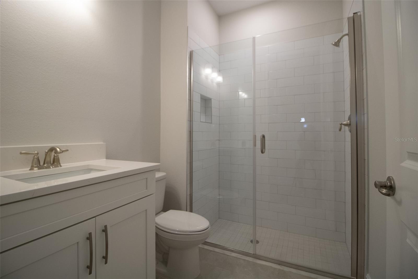
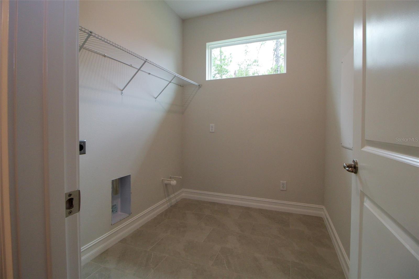
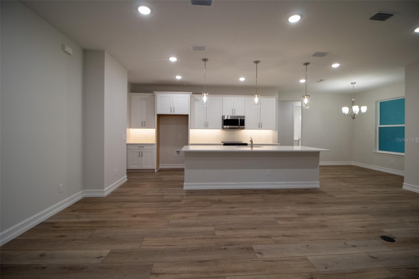
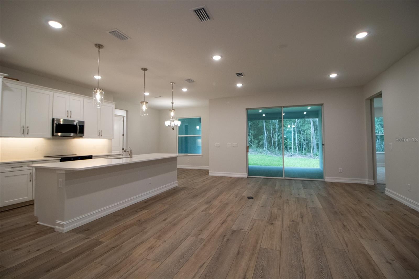
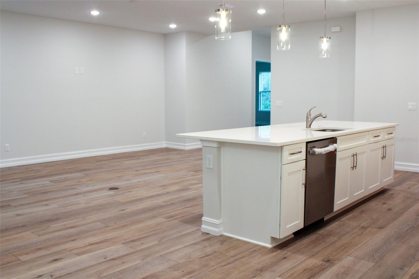
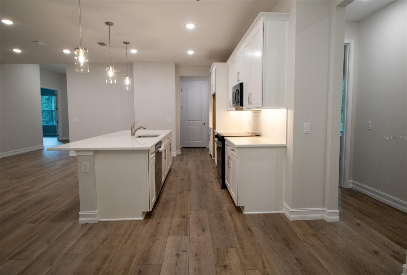
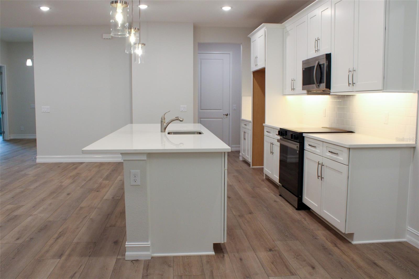
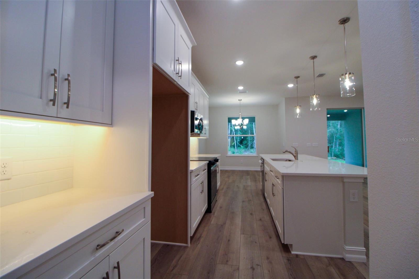
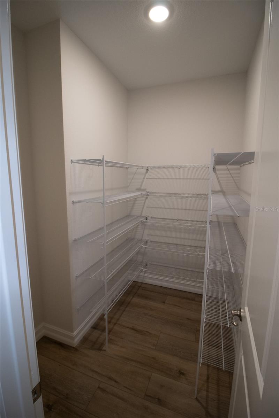
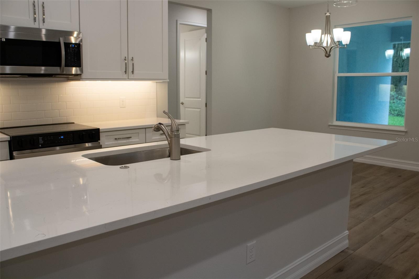
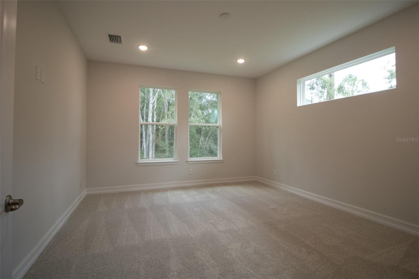
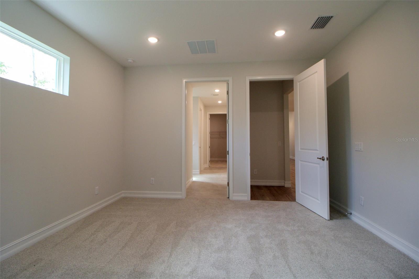
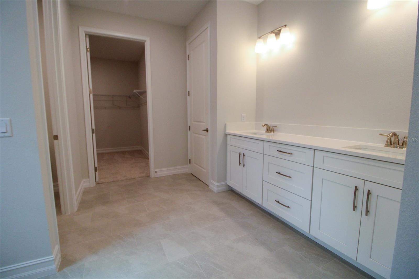
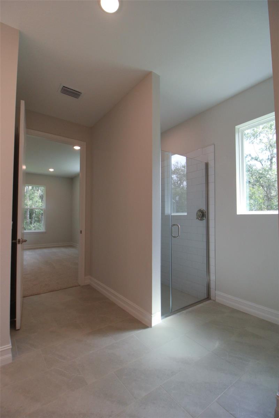
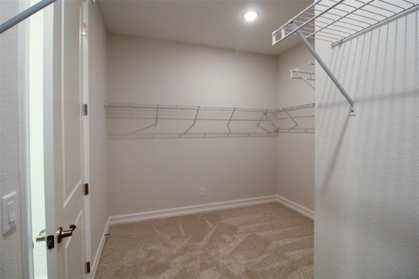
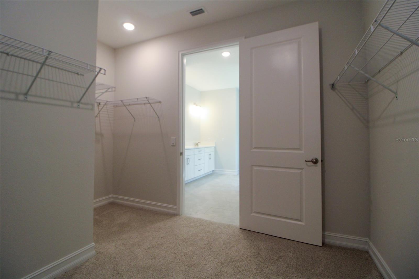
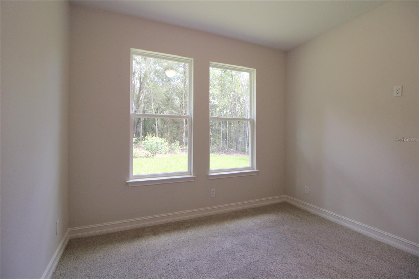
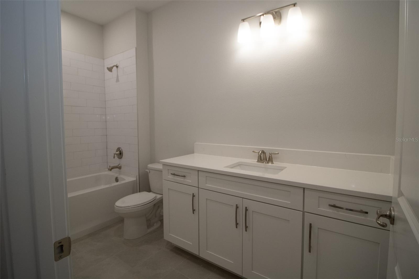
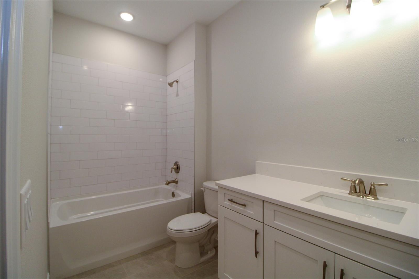
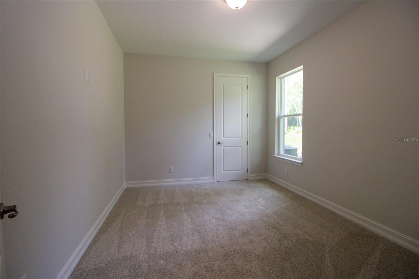
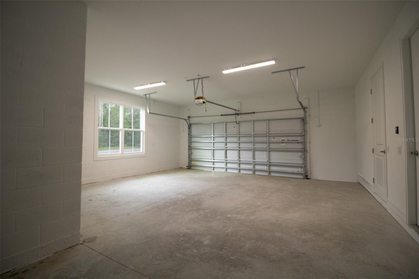
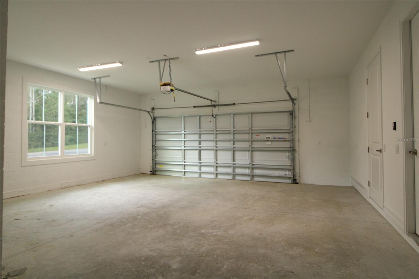
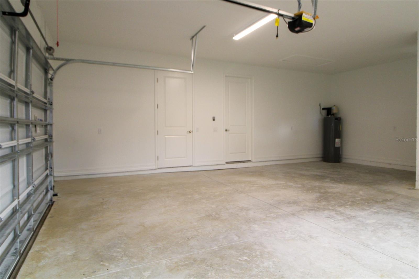
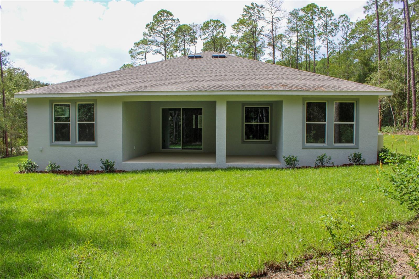
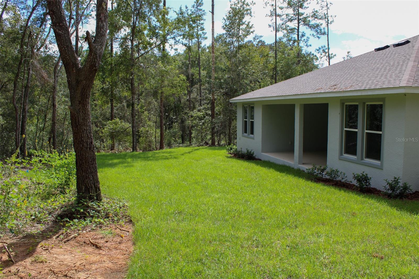
- MLS#: W7879828 ( Residential )
- Street Address: 159 Kinglet Avenue
- Viewed: 193
- Price: $465,000
- Price sqft: $142
- Waterfront: No
- Year Built: 2025
- Bldg sqft: 3286
- Bedrooms: 3
- Total Baths: 3
- Full Baths: 3
- Garage / Parking Spaces: 2
- Days On Market: 66
- Additional Information
- Geolocation: 28.8655 / -82.4516
- County: CITRUS
- City: HERNANDO
- Zipcode: 34442
- Subdivision: Citrus Hills
- Elementary School: Forest Ridge Elementary School
- Middle School: Lecanto Middle School
- High School: Lecanto High School
- Provided by: TROPIC SHORES REALTY LLC
- Contact: Debbie Wells
- 352-684-7371

- DMCA Notice
-
DescriptionOne or more photo(s) has been virtually staged. Stunning new construction home located on a .84 acre homesite, built by award winning Spire Home. This home features an open and airy floor plan plan with a gourmet kitchen, soft close cabinets, quartz countertops, LVP lifetime warranty flooring, 8' doors throughout, oversized baseboards, and double pane windows. The wonderful floor plan features three bedrooms, 3 bathrooms, a large office or flex room, a spacious laundry room with a window, and a fantastic garage that has one bay that extends 27" to allow for additional storage. The massive covered lanai overlooks the beautiful rear yard, providing total peace and tranquility. This home offers the finest in Florida lifestyle living, showcasing an abundance of privacy. The close proximity to new shopping and dining, health care, and the beautiful town of Inverness makes this a superb location. You'll also enjoy easy access to the Suncoast Parkway, making the drive to the Tampa Bay area seamless. This home offers it all and at a very affordable price. Plus, the seller's Preferred Lender offers up to 1% towards closing costs or pre paids.
Property Location and Similar Properties
All
Similar
Features
Appliances
- Cooktop
- Dishwasher
- Disposal
- Electric Water Heater
- Microwave
- Range
- Refrigerator
Home Owners Association Fee
- 151.00
Association Name
- Citrus Hills First Addition
Association Phone
- 352-897-5009
Builder Model
- Charleston B
Builder Name
- GTG Spire Homes LLC
Carport Spaces
- 0.00
Close Date
- 0000-00-00
Cooling
- Central Air
Country
- US
Covered Spaces
- 0.00
Exterior Features
- Sliding Doors
Flooring
- Carpet
- Ceramic Tile
- Luxury Vinyl
Furnished
- Unfurnished
Garage Spaces
- 2.00
Heating
- Central
- Electric
- Heat Pump
High School
- Lecanto High School
Insurance Expense
- 0.00
Interior Features
- High Ceilings
- Open Floorplan
- Solid Surface Counters
- Solid Wood Cabinets
- Thermostat
- Walk-In Closet(s)
Legal Description
- CITRUS HILLS 1ST ADD PB 9 PG 73 LOT 14 BLK 70 LESS E 50 FT FOR RD R/W THRU OR BK 580 PG 819 DESC IN OR BK 973 PG 1723
Levels
- One
Living Area
- 2280.00
Middle School
- Lecanto Middle School
Area Major
- 34442 - Hernando
Net Operating Income
- 0.00
New Construction Yes / No
- Yes
Occupant Type
- Vacant
Open Parking Spaces
- 0.00
Other Expense
- 0.00
Parcel Number
- 19E-18S-18-0110-00700-0140
Parking Features
- Garage Faces Side
- Oversized
Pets Allowed
- Cats OK
- Dogs OK
Possession
- Close Of Escrow
Property Condition
- Completed
Property Type
- Residential
Roof
- Shingle
School Elementary
- Forest Ridge Elementary School
Sewer
- Septic Tank
Style
- Contemporary
Tax Year
- 2024
Township
- 18S
Utilities
- BB/HS Internet Available
- Electricity Connected
- Water Connected
View
- Trees/Woods
Views
- 193
Water Source
- Well
Year Built
- 2025
Zoning Code
- CRR
Listings provided courtesy of The Hernando County Association of Realtors MLS.
The information provided by this website is for the personal, non-commercial use of consumers and may not be used for any purpose other than to identify prospective properties consumers may be interested in purchasing.Display of MLS data is usually deemed reliable but is NOT guaranteed accurate.
Datafeed Last updated on December 19, 2025 @ 12:00 am
©2006-2025 brokerIDXsites.com - https://brokerIDXsites.com
Sign Up Now for Free!X
Call Direct: Brokerage Office: Mobile: 352.293.1191
Registration Benefits:
- New Listings & Price Reduction Updates sent directly to your email
- Create Your Own Property Search saved for your return visit.
- "Like" Listings and Create a Favorites List
* NOTICE: By creating your free profile, you authorize us to send you periodic emails about new listings that match your saved searches and related real estate information.If you provide your telephone number, you are giving us permission to call you in response to this request, even if this phone number is in the State and/or National Do Not Call Registry.
Already have an account? Login to your account.



