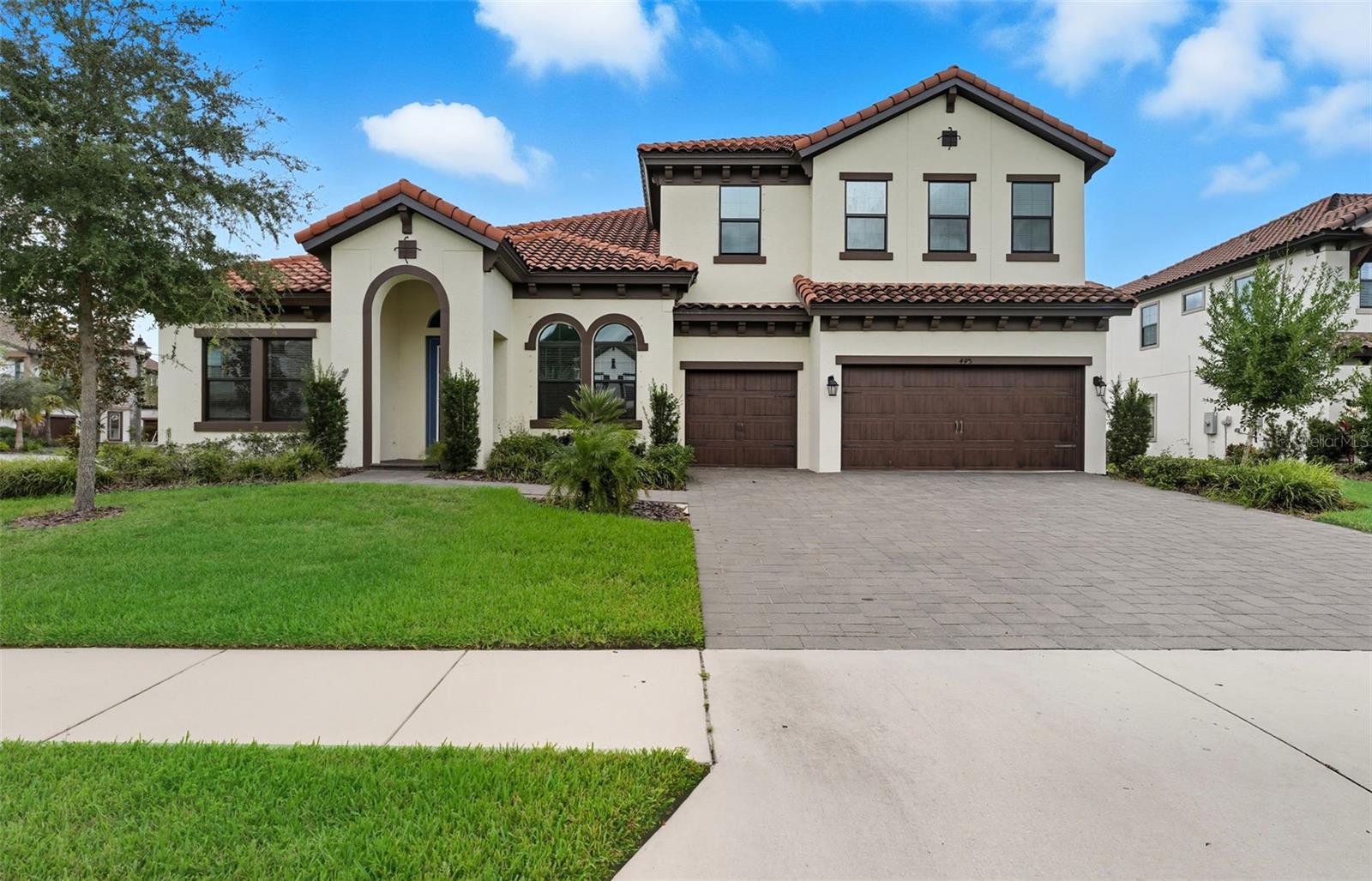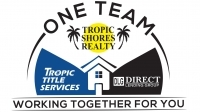Contact Guy Grant
Schedule A Showing
Request more information
- Home
- Property Search
- Search results
- 4975 Night Star Trail, ODESSA, FL 33556
Property Photos














































































- MLS#: W7879564 ( Residential )
- Street Address: 4975 Night Star Trail
- Viewed: 101
- Price: $1,330,000
- Price sqft: $241
- Waterfront: No
- Year Built: 2021
- Bldg sqft: 5519
- Bedrooms: 5
- Total Baths: 4
- Full Baths: 4
- Garage / Parking Spaces: 3
- Days On Market: 16
- Additional Information
- Geolocation: 28.2226 / -82.614
- County: PASCO
- City: ODESSA
- Zipcode: 33556
- Subdivision: Starkey Ranch Ph 3
- Elementary School: Starkey Ranch K
- Middle School: Seven Springs
- High School: River Ridge
- Provided by: RE/MAX SUNSET REALTY
- Contact: Zachary Gerlack
- 727-863-2402

- DMCA Notice
-
DescriptionOne or more photo(s) has been virtually staged. A truly captivating estate, encompassing exceptional luxury living at an attractive price. Welcome to 4975 Night Star Trail! A stunning luxurious home that feels as polished as it looks. Tucked within the highly desirable Starkey Ranch community in Odessa, this home truly captures modern luxury. Built in 2021, this home features 5 bedrooms and 4 bathrooms, as well as a dedicated office that makes working from home a delight. With your first impression being the curb appeal, as you pull up to the home, you'll notice a very welcoming entrance and a luxurious feel. This home is situated on a corner lot, and immediately when you pull into the driveway you will notice the very grand front of the home, featuring meticulously maintained landscaping, as well as a 3 car garage, suitable for all of your cars and toys, as well as a tile roof, truly tying in the exterior of the home. Upon entering, youre immediately greeted by natural light from the large windows, as well as 12 foot ceilings that make every space feel open and inviting. The homes design flows effortlessly, from the high wood beam ceilings in the great room to the open concept kitchen, centered around a two tier quartz island, that was built for gathering and makes a perfect space to entertain. This home features high quality finishes all throughout, and only being built in 2021, not only is this home tastefully modern, its finishes and big ticket items are all only a few years old! When you walk through the home, you truly get a sense that every inch was carefully thought out. The formal dining room is right off of your living space, which makes great for guests or dinner parties, especially leading right out to your stunning heated saltwater pool. Speaking of entertaining, this home also features a very spacious upstairs loft with a dry bar, featuring an abundance of space for movie night or entertaining guests. Head into your primary suite, where you're greeted by double doors that open to a generously sized room featuring tray ceilings, crown molding, and a bathroom that feels like something out of a resort. The oversized walk in closet could easily pass for a dressing room, with perfect room for built ins as well! Let's take a step outside. This home features tastefully laid pavers, as well as a generously sized lanai area, perfect for gatherings, as well as a resort style pool and spa, with the spa and fountains that waterfall into the pool, the peace and quiet will make you never want to get out! A brand new fence is being installed this month for added privacy, for additional privacy and security, in addition to the fully equipped alarm system that's already in place. As far as the community, Starkey Ranch is a highly sought after neighborhood, known for its parks, pools, and endless trails that weave through nature. This home is centrally located near high rated schools, as well as downtown Tampa, upscale shopping, and award winning beaches are all an easy drive. This home and location gives you the perfect balance of rural living and the beach lifestyle. Not to mention being close to Starkey Market, a boutique farmers market and coffee bar with live music and food trucks on weekends! This home truly has so many features, as well as an exceptional price, being listed lower than recent comps. Not only does this home provide immaculate finishes and features, it's listed at a very attractive price. Call today to make this slice of paradise yours
Property Location and Similar Properties
All
Similar
Features
Appliances
- Built-In Oven
- Cooktop
- Dishwasher
- Dryer
- Microwave
- Range Hood
- Refrigerator
- Tankless Water Heater
- Washer
- Water Softener
Home Owners Association Fee
- 346.40
Association Name
- Managements & Associates - Alex Nazario
Association Phone
- (813) 614-3956
Carport Spaces
- 0.00
Close Date
- 0000-00-00
Cooling
- Central Air
Country
- US
Covered Spaces
- 0.00
Exterior Features
- Hurricane Shutters
- Lighting
- Sidewalk
- Sliding Doors
Flooring
- Carpet
- Tile
Garage Spaces
- 3.00
Heating
- Electric
High School
- River Ridge High-PO
Insurance Expense
- 0.00
Interior Features
- Ceiling Fans(s)
- Coffered Ceiling(s)
- Crown Molding
- Dry Bar
- Eat-in Kitchen
- High Ceilings
- Kitchen/Family Room Combo
- Living Room/Dining Room Combo
- Open Floorplan
- Primary Bedroom Main Floor
- Solid Wood Cabinets
- Split Bedroom
- Stone Counters
- Tray Ceiling(s)
- Walk-In Closet(s)
- Wet Bar
Legal Description
- STARKEY RANCH PARCEL F PHASE 3 PB 82 PG 132 BLOCK 5 LOT 20
Levels
- Two
Living Area
- 4330.00
Middle School
- Seven Springs Middle-PO
Area Major
- 33556 - Odessa
Net Operating Income
- 0.00
Occupant Type
- Vacant
Open Parking Spaces
- 0.00
Other Expense
- 0.00
Parcel Number
- 16-26-17-0030-00500-0200
Pets Allowed
- Yes
Pool Features
- In Ground
Property Type
- Residential
Roof
- Tile
School Elementary
- Starkey Ranch K-8
Sewer
- Public Sewer
Tax Year
- 2024
Township
- 26S
Utilities
- Cable Available
- Electricity Available
- Natural Gas Available
- Sewer Available
- Sprinkler Recycled
- Water Available
Views
- 101
Virtual Tour Url
- https://www.propertypanorama.com/instaview/stellar/W7879564
Water Source
- Public
Year Built
- 2021
Zoning Code
- MPUD
Listings provided courtesy of The Hernando County Association of Realtors MLS.
The information provided by this website is for the personal, non-commercial use of consumers and may not be used for any purpose other than to identify prospective properties consumers may be interested in purchasing.Display of MLS data is usually deemed reliable but is NOT guaranteed accurate.
Datafeed Last updated on October 25, 2025 @ 12:00 am
©2006-2025 brokerIDXsites.com - https://brokerIDXsites.com
Sign Up Now for Free!X
Call Direct: Brokerage Office: Mobile: 352.293.1191
Registration Benefits:
- New Listings & Price Reduction Updates sent directly to your email
- Create Your Own Property Search saved for your return visit.
- "Like" Listings and Create a Favorites List
* NOTICE: By creating your free profile, you authorize us to send you periodic emails about new listings that match your saved searches and related real estate information.If you provide your telephone number, you are giving us permission to call you in response to this request, even if this phone number is in the State and/or National Do Not Call Registry.
Already have an account? Login to your account.



