Contact Guy Grant
Schedule A Showing
Request more information
- Home
- Property Search
- Search results
- 18209 Merwyn Cir, WEEKI WACHEE, FL 34614
Property Photos
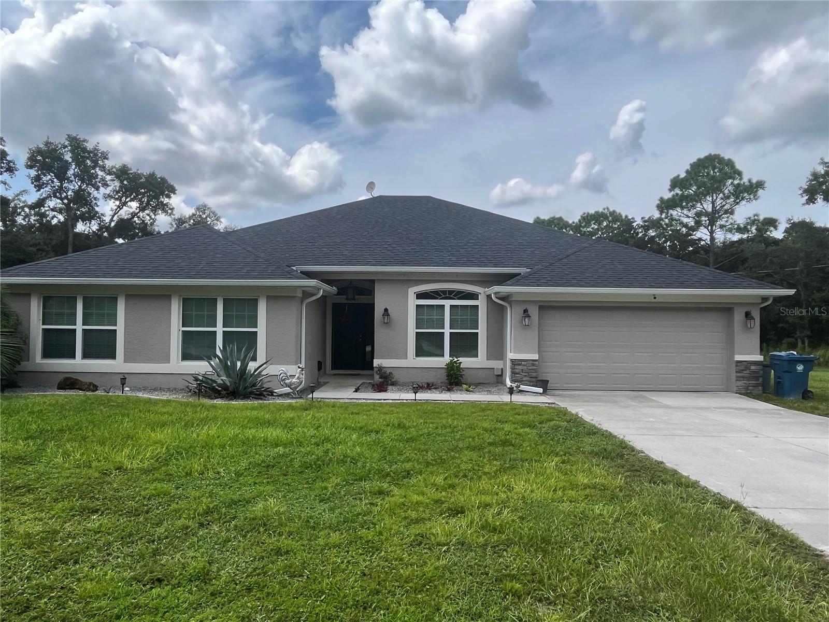

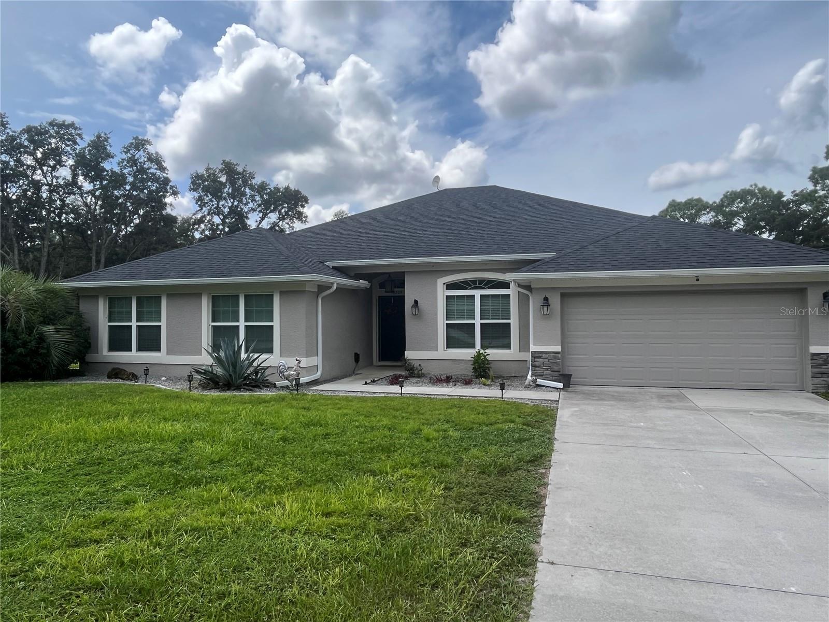
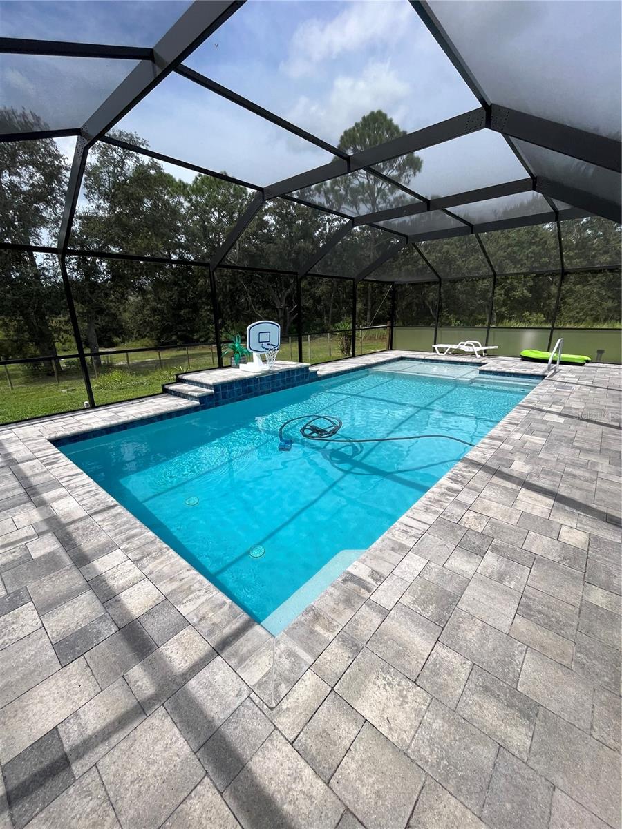
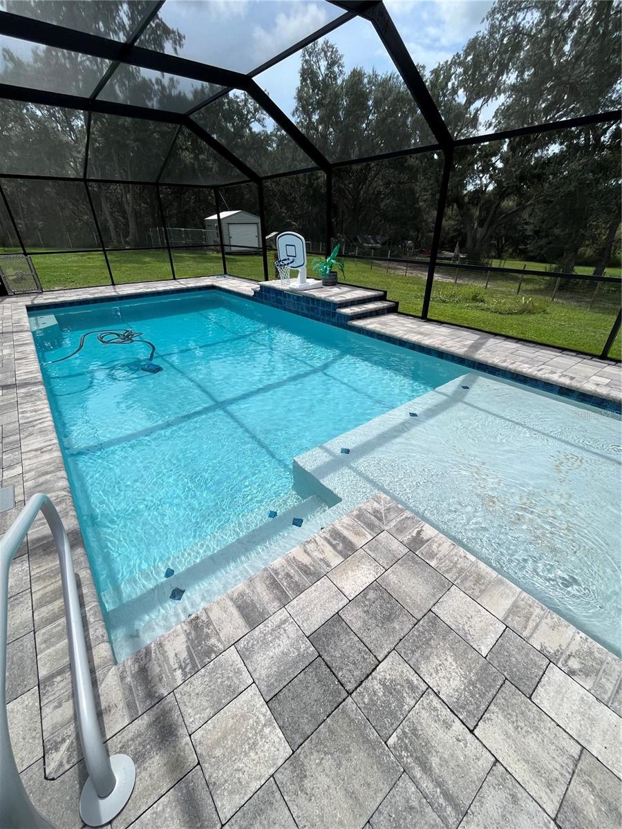





























































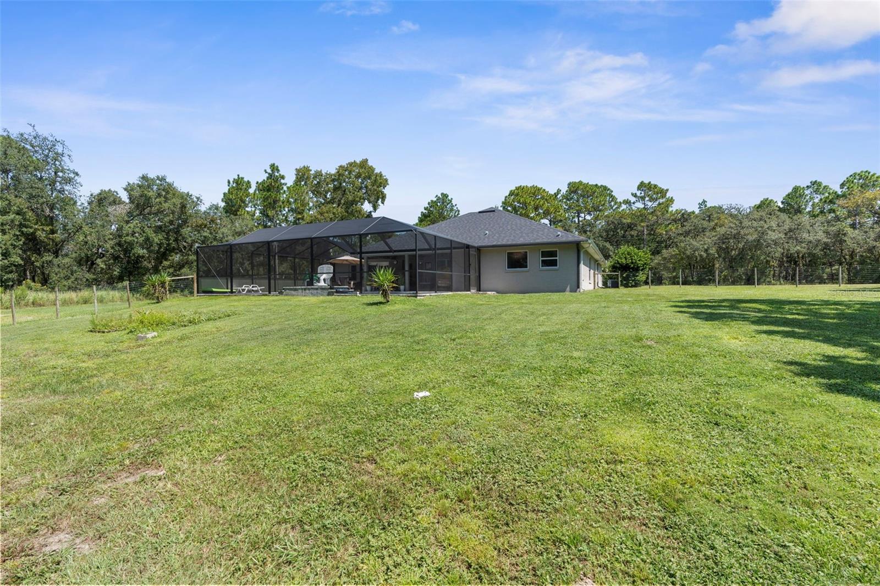
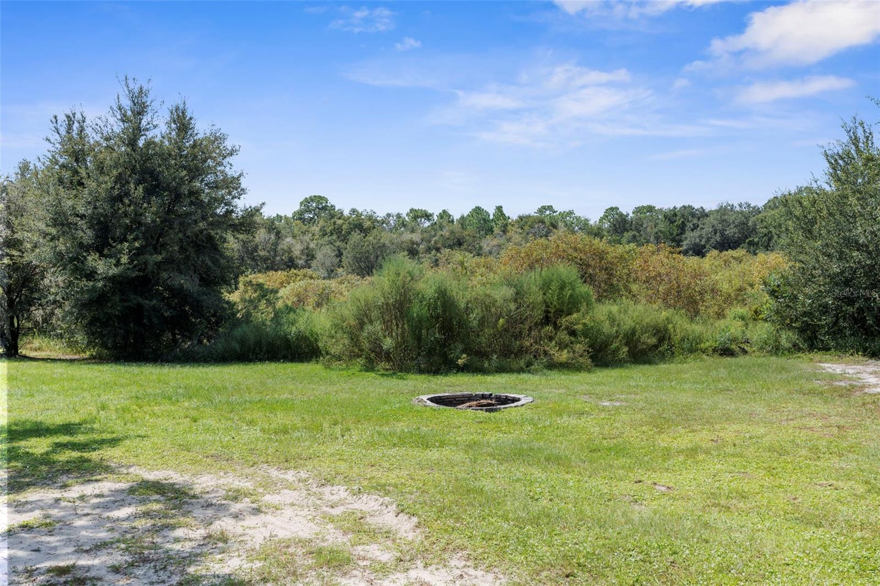
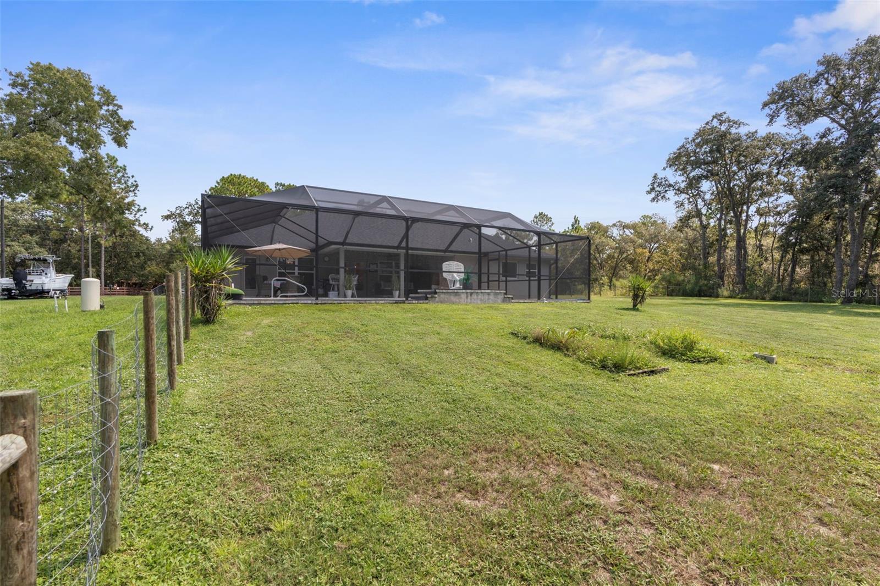
- MLS#: W7878923 ( Residential )
- Street Address: 18209 Merwyn Cir
- Viewed: 732
- Price: $689,000
- Price sqft: $230
- Waterfront: No
- Year Built: 2019
- Bldg sqft: 3000
- Bedrooms: 5
- Total Baths: 3
- Full Baths: 3
- Garage / Parking Spaces: 2
- Days On Market: 116
- Acreage: 1.29 acres
- Additional Information
- Geolocation: 28.685 / -82.5415
- County: HERNANDO
- City: WEEKI WACHEE
- Zipcode: 34614
- Subdivision: Royal Highlands
- Elementary School: Winding Waters K
- Middle School: Winding Waters K
- High School: Weeki Wachee
- Provided by: TROPIC SHORES REALTY LLC
- Contact: Nick Giovinazzi
- 352-684-7371

- DMCA Notice
-
DescriptionTired of living on top of your neighbors? This is the one you've been waiting for! Discover the perfect retreat in this stunning home, set on more than an acre of serene, usable land. This property offers an abundance of space both indoors and out, with a generous floor plan featuring five spacious bedrooms and three full bathrooms. The true gem of this estate is the outdoor living area. Step outside to a private backyard retreat with a shimmering newly installed pool, surrounded by lush greenery and endless possibilities for gardening, recreation, or simply relaxing in the sun. This home offers a perfect balance of country living and coastal fun. Enjoy the best of Florida's Nature Coast with the world famous Weeki Wachee Springs and pristine Gulf beaches just a short drive away. This is more than just a house, it's a lifestyle of peace, privacy, and endless outdoor enjoyment.
Property Location and Similar Properties
All
Similar
Features
Appliances
- Dishwasher
- Dryer
- Electric Water Heater
- Microwave
- Range
- Refrigerator
- Washer
- Water Filtration System
Home Owners Association Fee
- 0.00
Carport Spaces
- 0.00
Close Date
- 0000-00-00
Cooling
- Central Air
Country
- US
Covered Spaces
- 0.00
Exterior Features
- French Doors
- Lighting
Flooring
- Carpet
- Ceramic Tile
- Laminate
Garage Spaces
- 2.00
Heating
- Central
High School
- Weeki Wachee High School
Insurance Expense
- 0.00
Interior Features
- Cathedral Ceiling(s)
- Ceiling Fans(s)
- Crown Molding
- Eat-in Kitchen
- In Wall Pest System
- Open Floorplan
- Tray Ceiling(s)
- Walk-In Closet(s)
Legal Description
- Royal Highlands Unit 1B BLK 69 LOT 18
Levels
- One
Living Area
- 3000.00
Lot Features
- Cleared
- Oversized Lot
Middle School
- Winding Waters K-8
Area Major
- 34614 - Brooksville/Weeki Wachee
Net Operating Income
- 0.00
Occupant Type
- Owner
Open Parking Spaces
- 0.00
Other Expense
- 0.00
Parcel Number
- R01 221 17 3290 0069 0180
Pool Features
- Gunite
Property Type
- Residential
Roof
- Shingle
School Elementary
- Winding Waters K8
Sewer
- Septic Tank
Tax Year
- 2024
Township
- 21
Utilities
- BB/HS Internet Available
- Cable Connected
- Electricity Connected
- Phone Available
View
- Trees/Woods
Views
- 732
Virtual Tour Url
- https://www.propertypanorama.com/instaview/stellar/W7878923
Water Source
- Well
Year Built
- 2019
Zoning Code
- RES
Listings provided courtesy of The Hernando County Association of Realtors MLS.
The information provided by this website is for the personal, non-commercial use of consumers and may not be used for any purpose other than to identify prospective properties consumers may be interested in purchasing.Display of MLS data is usually deemed reliable but is NOT guaranteed accurate.
Datafeed Last updated on January 12, 2026 @ 12:00 am
©2006-2026 brokerIDXsites.com - https://brokerIDXsites.com
Sign Up Now for Free!X
Call Direct: Brokerage Office:
Registration Benefits:
- New Listings & Price Reduction Updates sent directly to your email
- Create Your Own Property Search saved for your return visit.
- "Like" Listings and Create a Favorites List
* NOTICE: By creating your free profile, you authorize us to send you periodic emails about new listings that match your saved searches and related real estate information.If you provide your telephone number, you are giving us permission to call you in response to this request, even if this phone number is in the State and/or National Do Not Call Registry.
Already have an account? Login to your account.



