Contact Guy Grant
Schedule A Showing
Request more information
- Home
- Property Search
- Search results
- 8364 Normandy Drive, WEEKI WACHEE, FL 34613
Property Photos
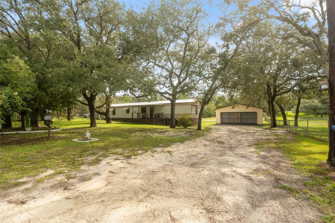

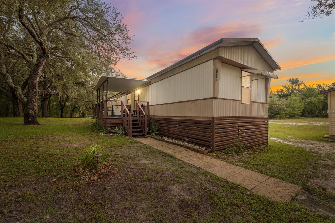
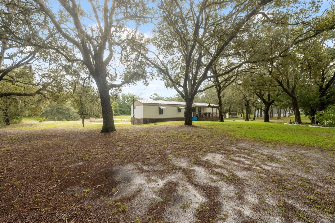
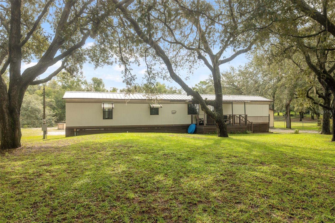
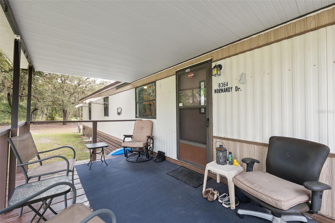
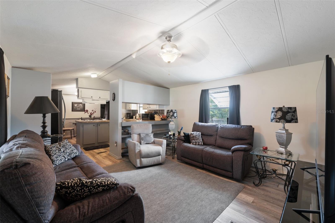
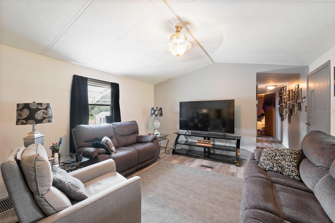
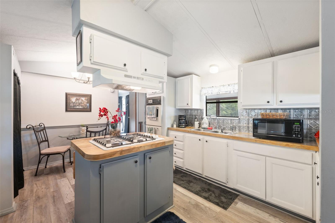
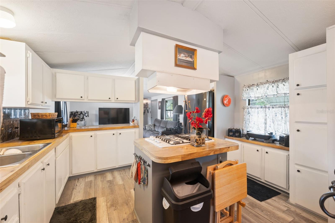
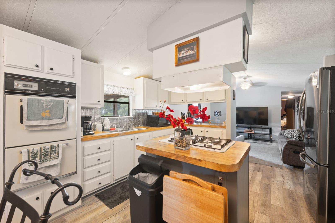
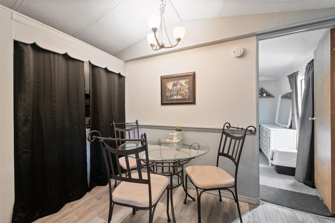
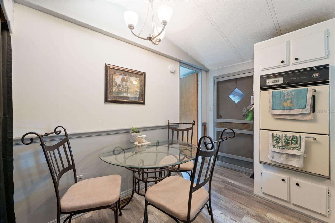
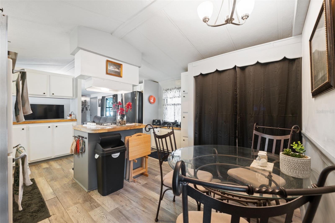
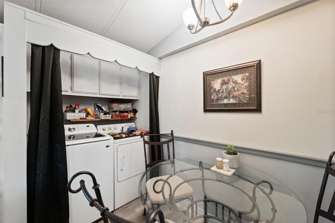
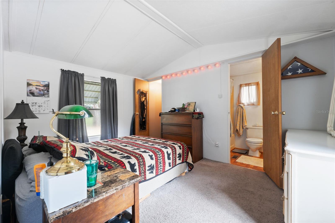
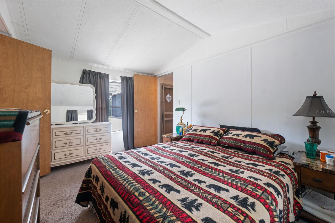
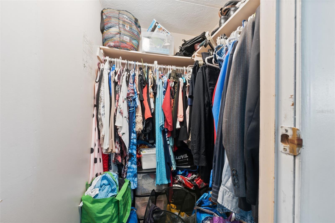
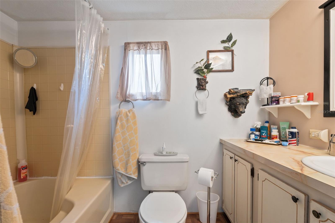
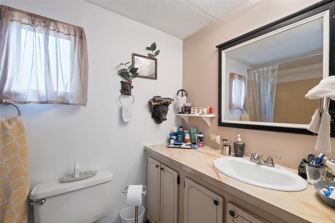
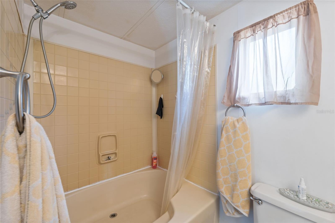
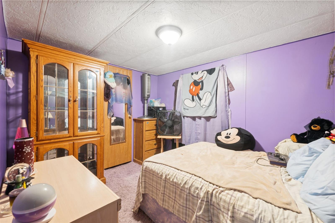
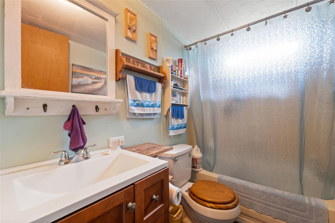
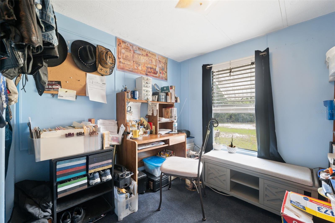
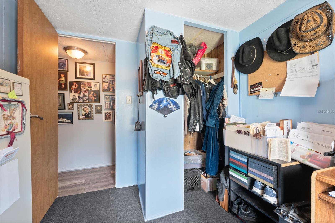
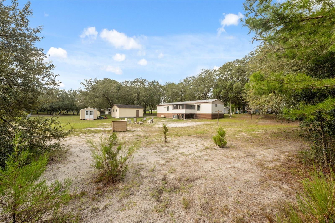
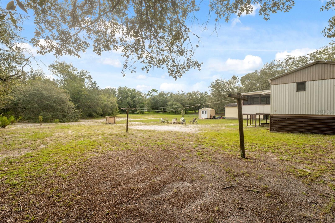
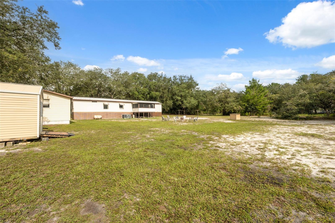
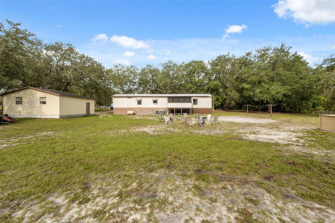
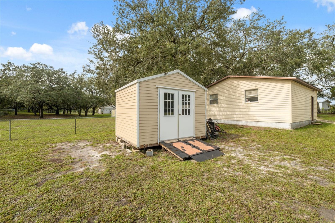
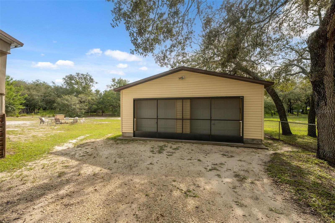
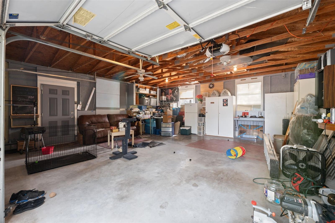
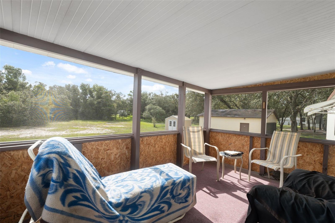
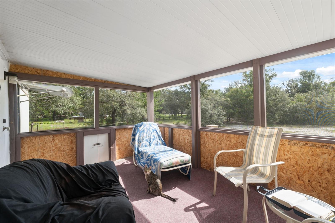
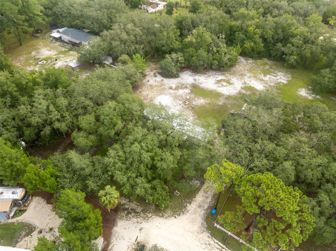
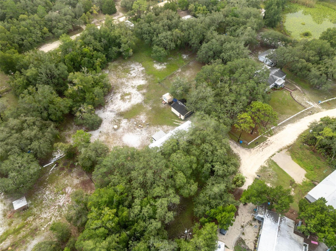
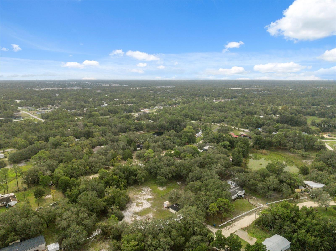
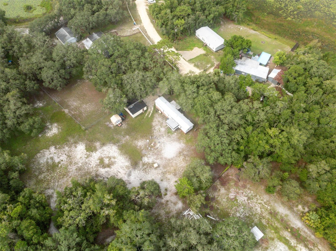
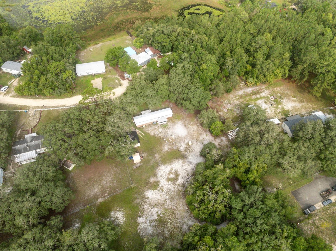
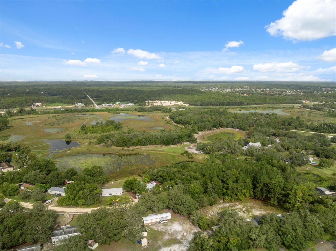
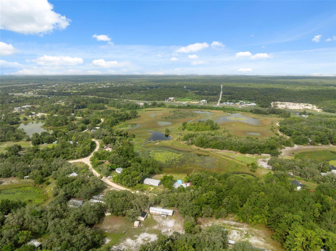
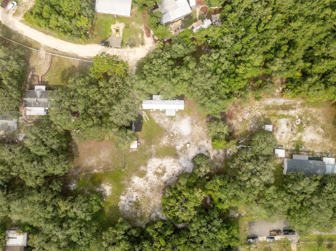
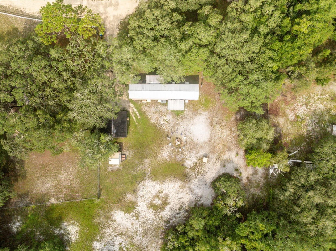
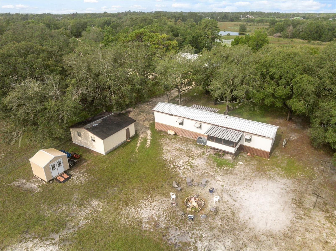
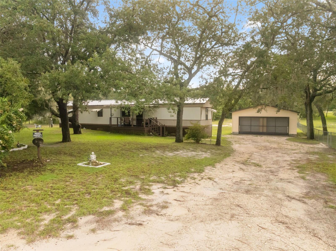
- MLS#: W7878348 ( Residential )
- Street Address: 8364 Normandy Drive
- Viewed: 2
- Price: $179,500
- Price sqft: $153
- Waterfront: No
- Year Built: 1985
- Bldg sqft: 1175
- Bedrooms: 3
- Total Baths: 2
- Full Baths: 2
- Garage / Parking Spaces: 2
- Days On Market: 2
- Additional Information
- Geolocation: 28.5479 / -82.5569
- County: HERNANDO
- City: WEEKI WACHEE
- Zipcode: 34613
- Subdivision: Highland Lakes
- Elementary School: Winding Waters K
- Middle School: Winding Waters K
- High School: Weeki Wachee
- Provided by: EXP REALTY, LLC
- Contact: James Adams, PA
- 888-883-8509

- DMCA Notice
-
DescriptionWelcome to this 3 bedroom, 2 bath home located in the desirable Highland Lakes subdivision. Nestled on an oversized half acre lot, this property offers both space and privacy. A detached garage workshop provides the perfect space for projects, storage, or hobbies, while an additional shed adds extra convenience. The home's open layout flows effortlessly between the living, dining, and kitchen areas, making everyday living and entertaining a breeze. The kitchen is well appointed, and each bedroom includes generous closet space, with the primary suite featuring its own private bath. Step outside to enjoy the screened in back deckideal as a 3 season room for relaxing or entertaining year round. The 2 car garage is fully screened, perfect for additional covered space or shaded gatherings. For those who love the outdoors, youre just minutes from Weeki Wachee Springs State Park for kayaking and swimming, or head over to Pine Island Beach to swim in the Gulf. The Bayport boat ramp is also nearby, offering direct access to the Gulf for boating and fishing adventures.
Property Location and Similar Properties
All
Similar
Features
Appliances
- Refrigerator
- Washer
- Water Filtration System
- Cooktop
- Dryer
Home Owners Association Fee
- 0.00
Carport Spaces
- 0.00
Close Date
- 0000-00-00
Cooling
- Central Air
Country
- US
Covered Spaces
- 0.00
Exterior Features
- Lighting
- Private Mailbox
Flooring
- Vinyl
- Carpet
Furnished
- Unfurnished
Garage Spaces
- 2.00
Heating
- Central
- Electric
High School
- Weeki Wachee High School
Insurance Expense
- 0.00
Interior Features
- Split Bedroom
Legal Description
- R25 222 17 2460 00D0 0020 HIGHLAND LAKES BLOCK D LOT 2 & THAT PT OF VACATED RD AS PER RESOL #77-52 R25 222 17 2460 00D0 0031 HIGHLAND LAKES BLOCK D PORTION OF LOT 3 AS DES IN ORB 2689 PG 989
Levels
- One
Living Area
- 924.00
Lot Features
- Cleared
- Irregular Lot
- Level
- Unpaved
Middle School
- Winding Waters K-8
Area Major
- 34613 - Brooksville/Spring Hill/Weeki Wachee
Net Operating Income
- 0.00
Occupant Type
- Owner
Open Parking Spaces
- 0.00
Other Expense
- 0.00
Parcel Number
- R25-222-17-2460-00D0-0020
Parking Features
- Golf Cart Parking
- Guest
- RV Access/Parking
- Workshop in Garage
Possession
- Close Of Escrow
Property Type
- Residential
Roof
- Metal
School Elementary
- Winding Waters K8
Sewer
- Septic Tank
Tax Year
- 2024
Township
- 22
Utilities
- BB/HS Internet Available
- Phone Available
- Cable Available
- Electricity Connected
Water Source
- Well
Year Built
- 1985
Zoning Code
- R1A
Listings provided courtesy of The Hernando County Association of Realtors MLS.
The information provided by this website is for the personal, non-commercial use of consumers and may not be used for any purpose other than to identify prospective properties consumers may be interested in purchasing.Display of MLS data is usually deemed reliable but is NOT guaranteed accurate.
Datafeed Last updated on August 28, 2025 @ 12:00 am
©2006-2025 brokerIDXsites.com - https://brokerIDXsites.com
Sign Up Now for Free!X
Call Direct: Brokerage Office: Mobile: 352.293.1191
Registration Benefits:
- New Listings & Price Reduction Updates sent directly to your email
- Create Your Own Property Search saved for your return visit.
- "Like" Listings and Create a Favorites List
* NOTICE: By creating your free profile, you authorize us to send you periodic emails about new listings that match your saved searches and related real estate information.If you provide your telephone number, you are giving us permission to call you in response to this request, even if this phone number is in the State and/or National Do Not Call Registry.
Already have an account? Login to your account.



