Contact Guy Grant
Schedule A Showing
Request more information
- Home
- Property Search
- Search results
- 10295 Dotted Wren Avenue, WEEKI WACHEE, FL 34613
Property Photos
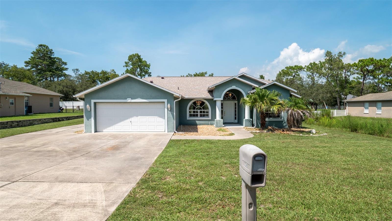

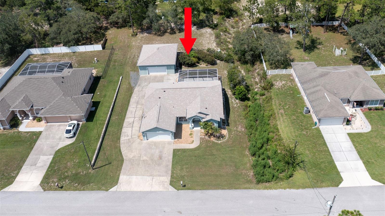
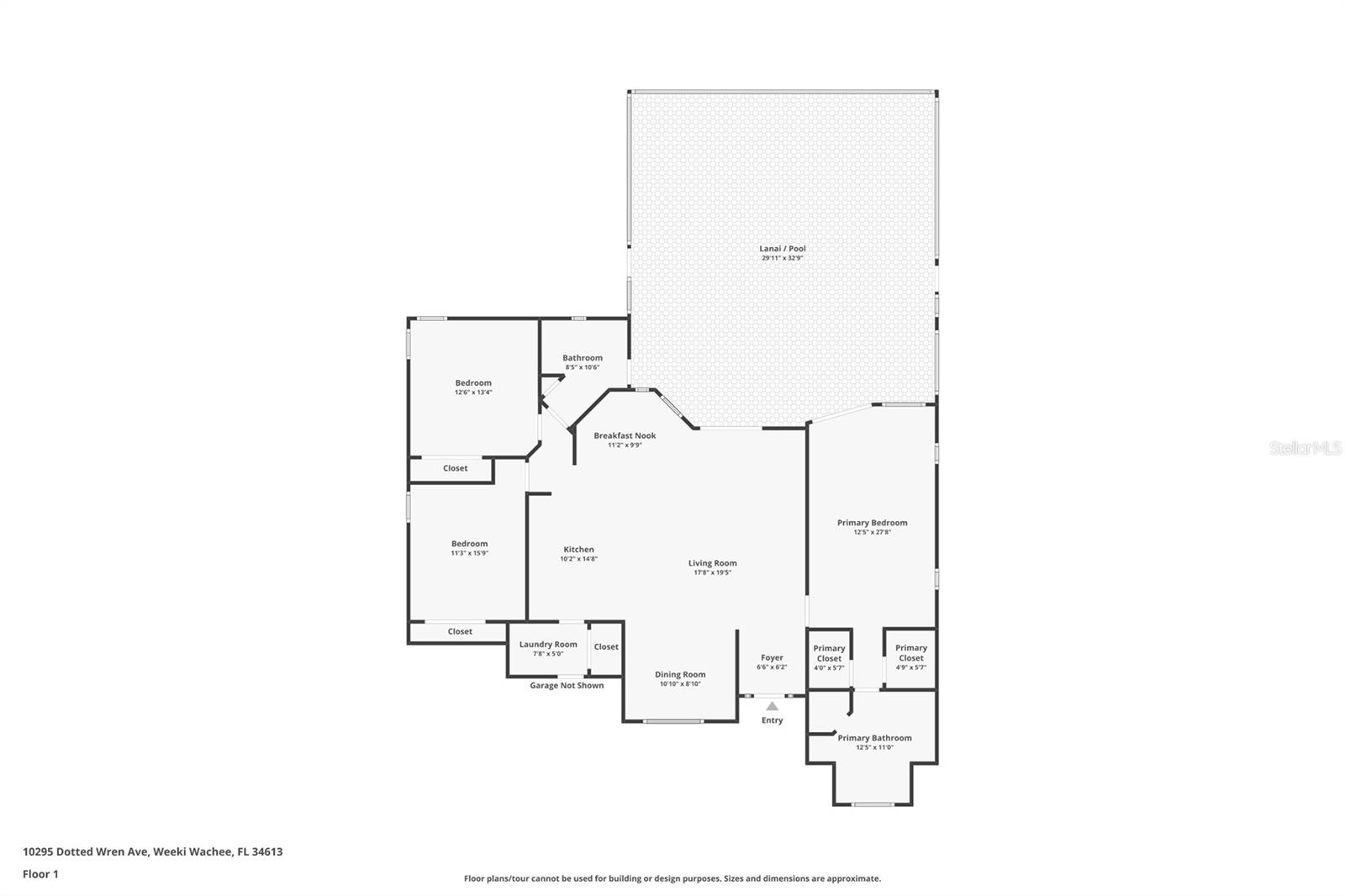
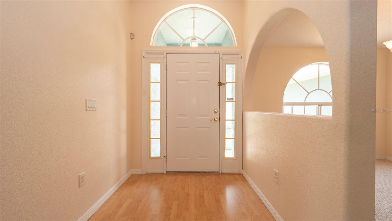
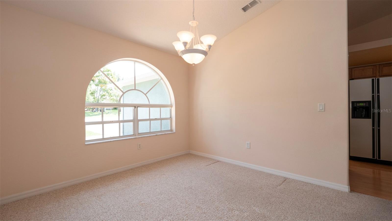
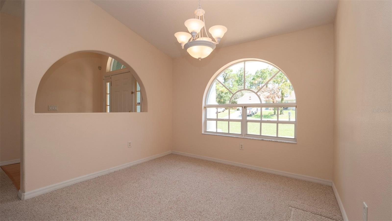
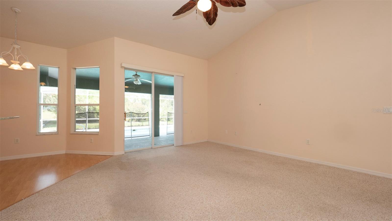
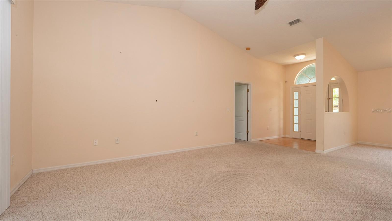
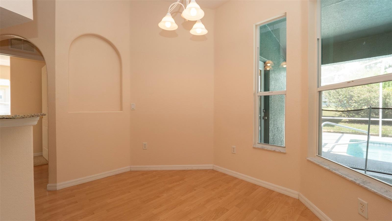
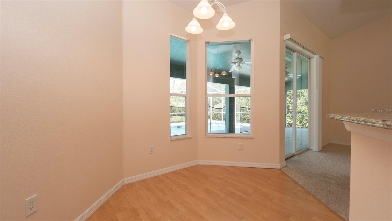
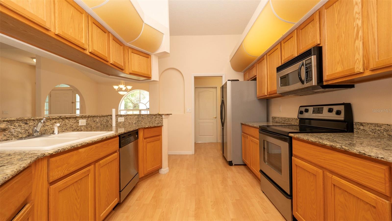
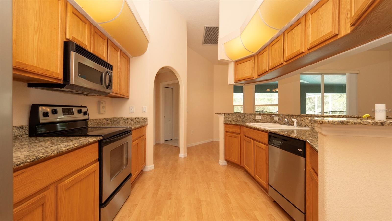
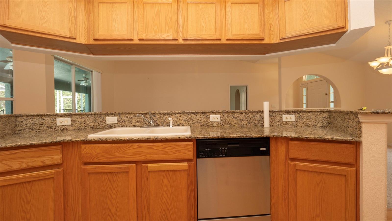
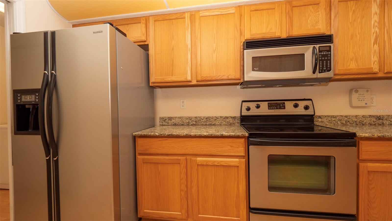
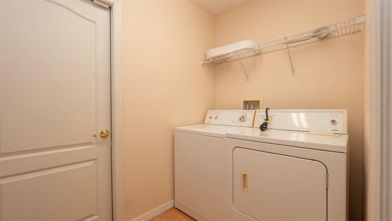
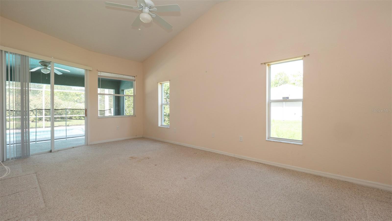
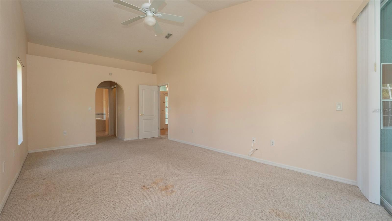
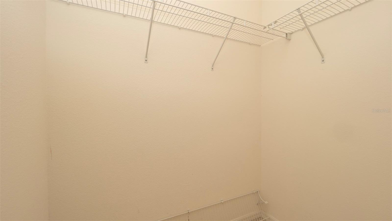
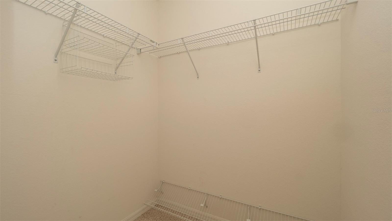
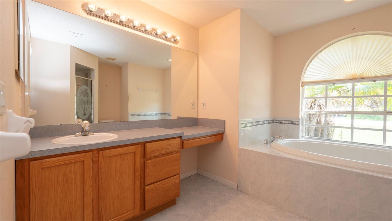
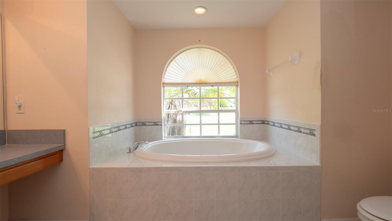
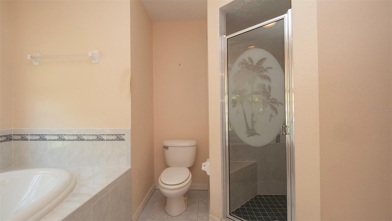
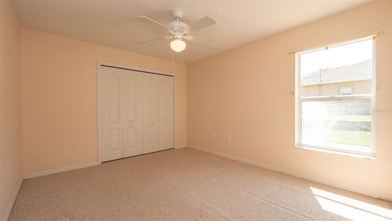
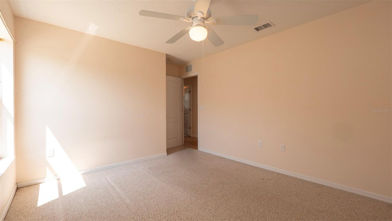
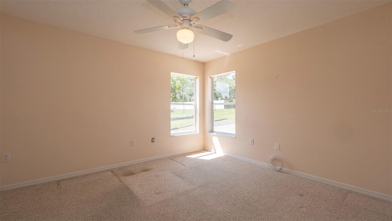
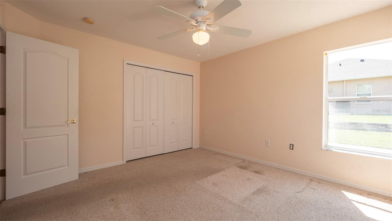
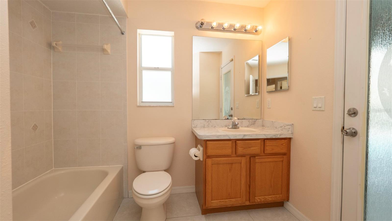
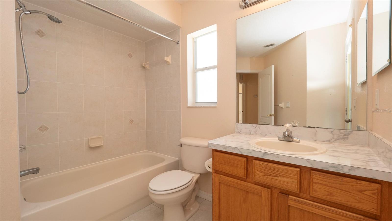
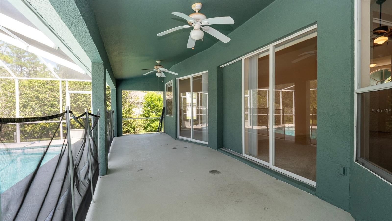
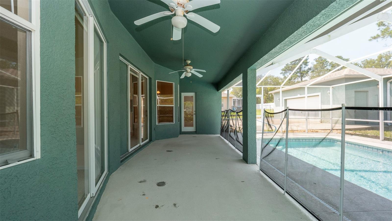
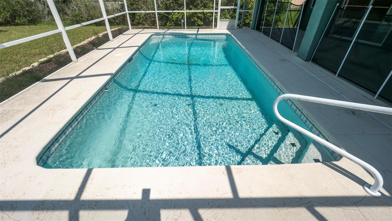
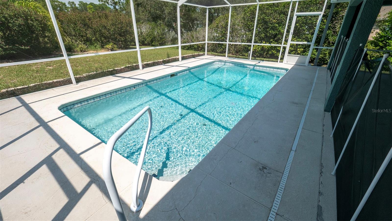
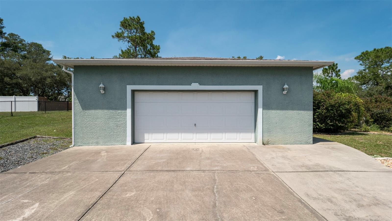
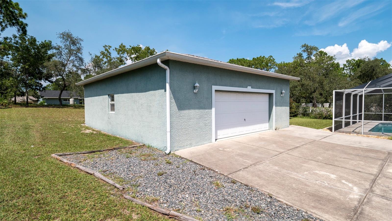
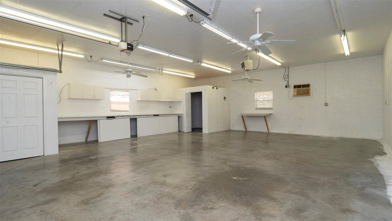
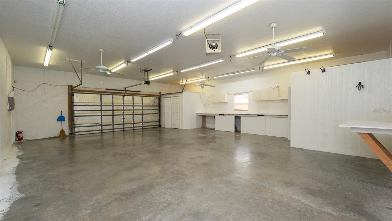
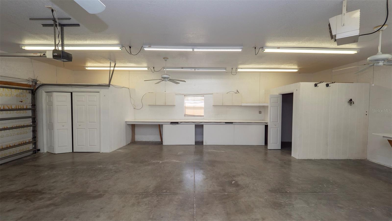
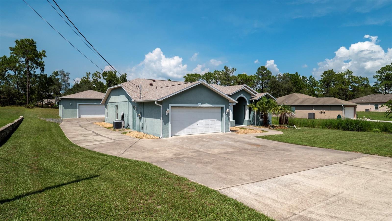
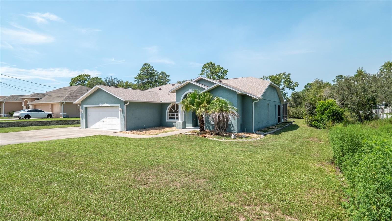
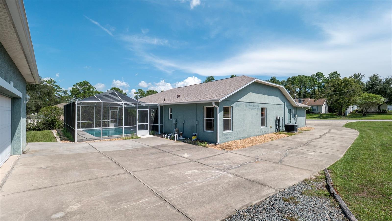
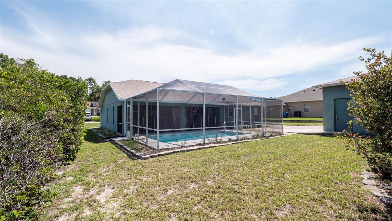
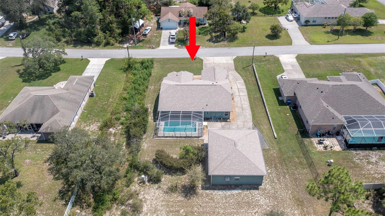
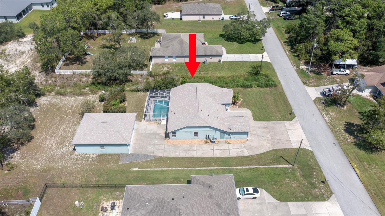
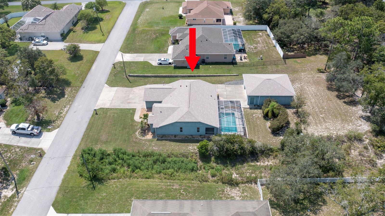
- MLS#: W7878347 ( Residential )
- Street Address: 10295 Dotted Wren Avenue
- Viewed: 3
- Price: $395,000
- Price sqft: $226
- Waterfront: No
- Year Built: 2005
- Bldg sqft: 1746
- Bedrooms: 3
- Total Baths: 2
- Full Baths: 2
- Days On Market: 4
- Additional Information
- Geolocation: 28.5418 / -82.5506
- County: HERNANDO
- City: WEEKI WACHEE
- Zipcode: 34613
- Subdivision: Royal Highlands
- Elementary School: Winding Waters K
- Middle School: Fox Chapel
- High School: Weeki Wachee

- DMCA Notice
-
DescriptionWelcome to your dream home in the charming town of Weeki Wachee, FL! This stunning single family home boasts 3 bedrooms and 2 bathrooms, with 1,746 square feet of living space. As you step inside, you'll be greeted by an open and airy floor plan, perfect for entertaining guests or simply relaxing with your loved ones. The attached 2 car garage provides ample space for parking and storage. And for those who love to swim, the sparkling pool in the backyard is the perfect spot to cool off on hot summer days. The detached garage, measuring 1,080 square feet, offers endless possibilities for a workshop, home gym, or additional storage space. With a brand new roof and pool pump, this home is move in ready and waiting for you to make it your own. Don't miss out on the opportunity to call this property your new home sweet home. Schedule a showing today!
Property Location and Similar Properties
All
Similar
Features
Appliances
- Dishwasher
- Range
- Refrigerator
Home Owners Association Fee
- 0.00
Carport Spaces
- 0.00
Close Date
- 0000-00-00
Cooling
- Central Air
Country
- US
Covered Spaces
- 0.00
Exterior Features
- Lighting
- Sliding Doors
Flooring
- Carpet
- Ceramic Tile
- Laminate
Garage Spaces
- 2.00
Heating
- Central
- Electric
High School
- Weeki Wachee High School
Insurance Expense
- 0.00
Interior Features
- Ceiling Fans(s)
- Eat-in Kitchen
- Split Bedroom
- Walk-In Closet(s)
Legal Description
- ROYAL HIGHLANDS UNIT 9 BLK 126 LOT 20
Levels
- One
Living Area
- 1746.00
Middle School
- Fox Chapel Middle School
Area Major
- 34613 - Brooksville/Spring Hill/Weeki Wachee
Net Operating Income
- 0.00
Occupant Type
- Vacant
Open Parking Spaces
- 0.00
Other Expense
- 0.00
Parcel Number
- R01-221-17-3400-0126-0200
Pool Features
- In Ground
Possession
- Close Of Escrow
Property Type
- Residential
Roof
- Shingle
School Elementary
- Winding Waters K8
Sewer
- Septic Tank
Tax Year
- 2024
Township
- 22S
Utilities
- Cable Available
- Electricity Available
Virtual Tour Url
- https://www.zillow.com/view-imx/d7153433-f578-4baa-99b2-4f394821afd8?setAttribution=mls&wl=true&initialViewType=pano&utm_source=dashboard
Water Source
- Public
Year Built
- 2005
Zoning Code
- PDP
Listings provided courtesy of The Hernando County Association of Realtors MLS.
The information provided by this website is for the personal, non-commercial use of consumers and may not be used for any purpose other than to identify prospective properties consumers may be interested in purchasing.Display of MLS data is usually deemed reliable but is NOT guaranteed accurate.
Datafeed Last updated on August 25, 2025 @ 12:00 am
©2006-2025 brokerIDXsites.com - https://brokerIDXsites.com
Sign Up Now for Free!X
Call Direct: Brokerage Office: Mobile: 352.293.1191
Registration Benefits:
- New Listings & Price Reduction Updates sent directly to your email
- Create Your Own Property Search saved for your return visit.
- "Like" Listings and Create a Favorites List
* NOTICE: By creating your free profile, you authorize us to send you periodic emails about new listings that match your saved searches and related real estate information.If you provide your telephone number, you are giving us permission to call you in response to this request, even if this phone number is in the State and/or National Do Not Call Registry.
Already have an account? Login to your account.



