Contact Guy Grant
Schedule A Showing
Request more information
- Home
- Property Search
- Search results
- 1753 Kinsmere Drive, TRINITY, FL 34655
Property Photos
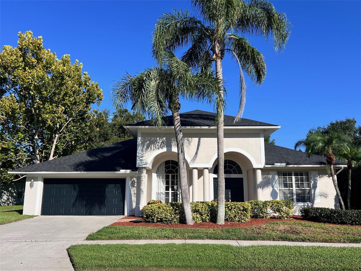

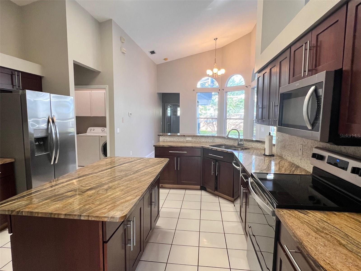
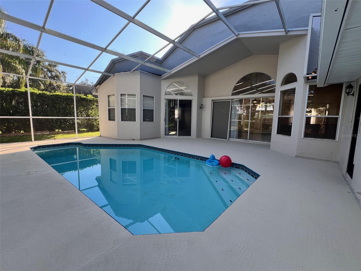
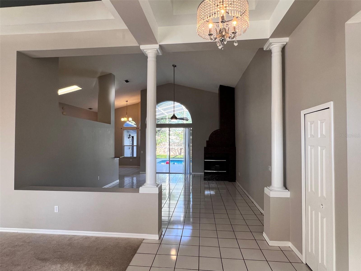
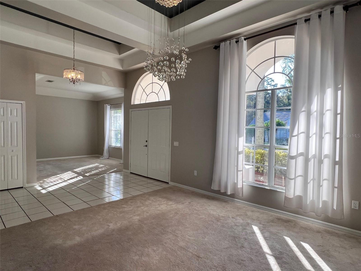
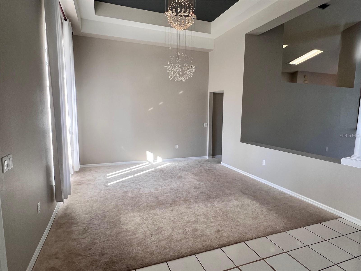
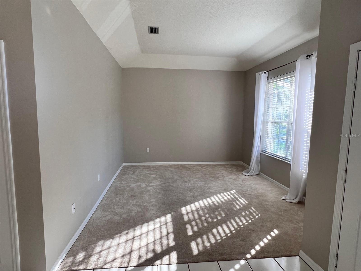
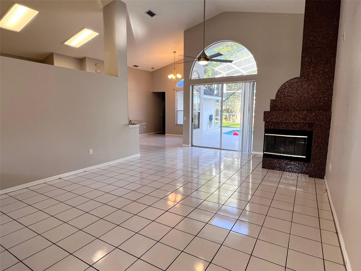
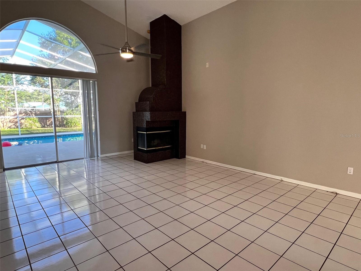
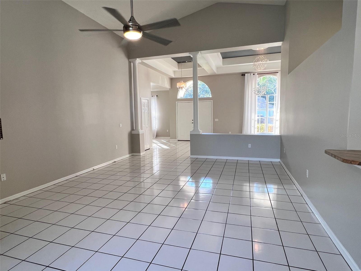
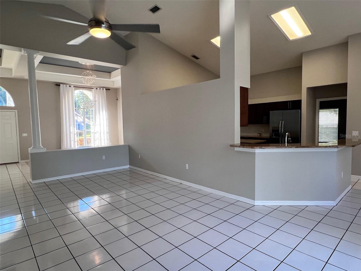
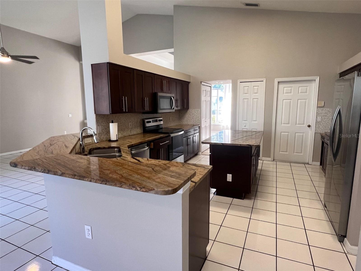
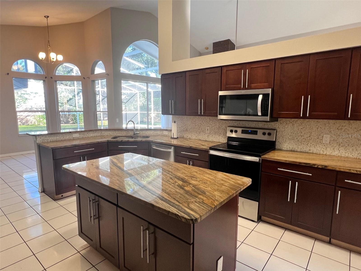
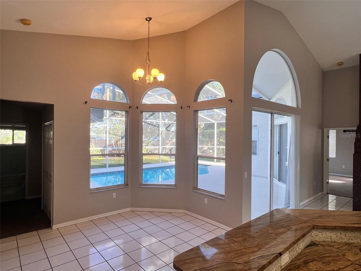
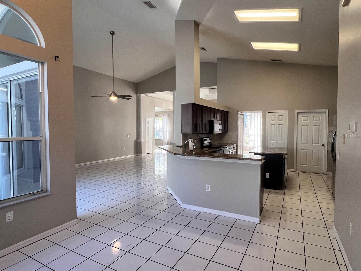
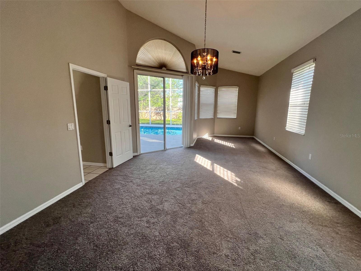
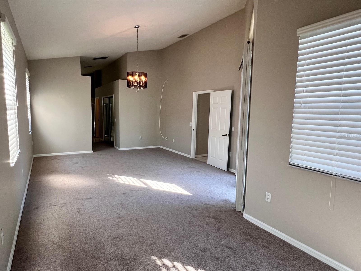
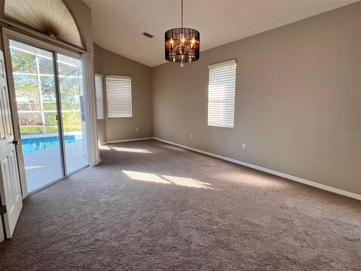
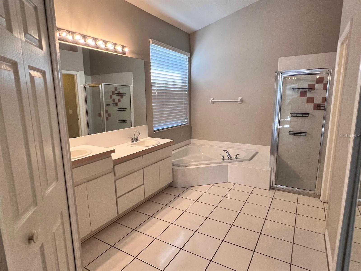
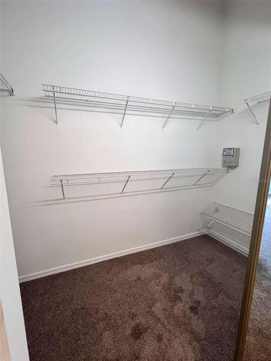
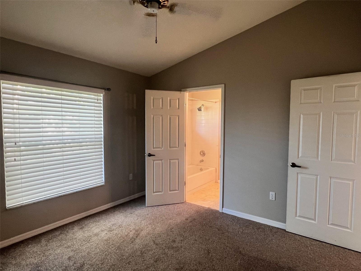
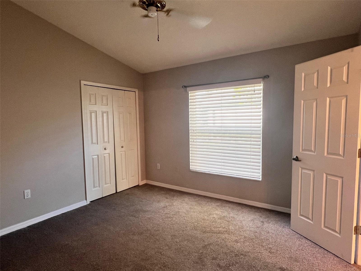
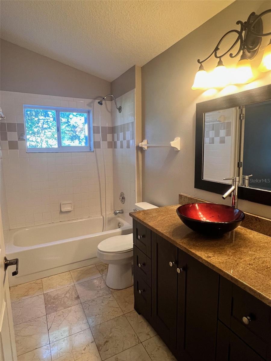
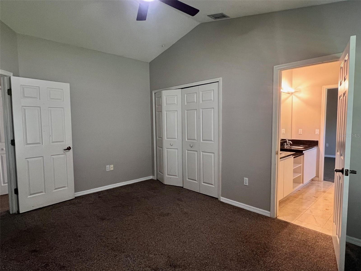
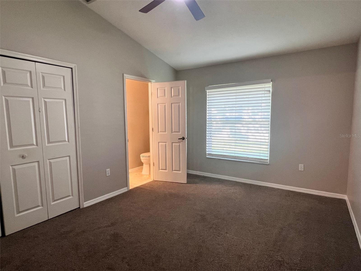
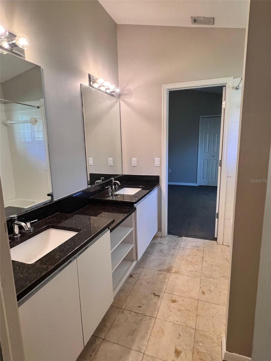
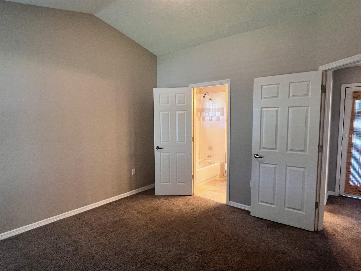
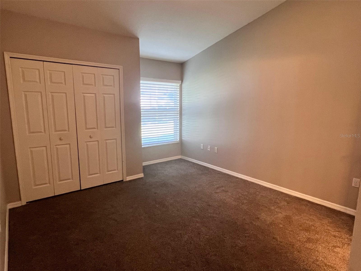
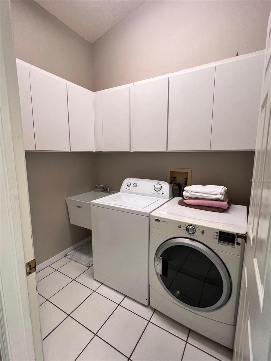
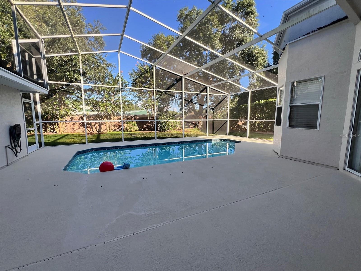
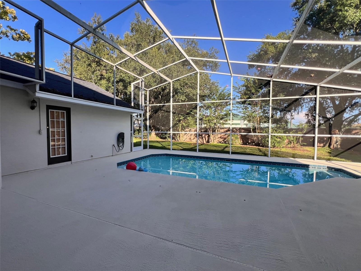
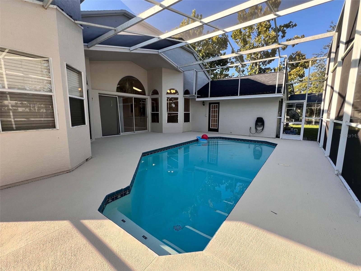
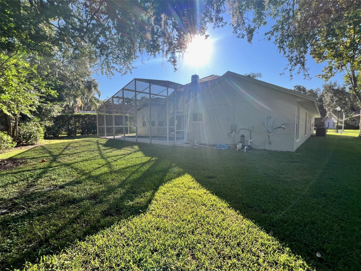
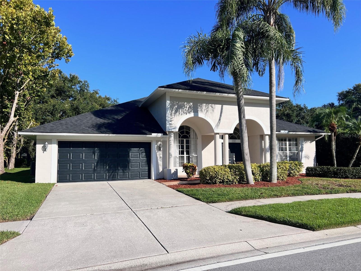
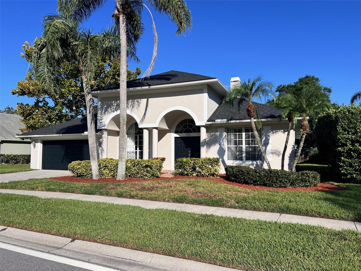
- MLS#: W7878264 ( Residential Lease )
- Street Address: 1753 Kinsmere Drive
- Viewed: 88
- Price: $3,400
- Price sqft: $1
- Waterfront: No
- Year Built: 1993
- Bldg sqft: 3363
- Bedrooms: 4
- Total Baths: 3
- Full Baths: 3
- Garage / Parking Spaces: 2
- Days On Market: 49
- Additional Information
- Geolocation: 28.185 / -82.6776
- County: PASCO
- City: TRINITY
- Zipcode: 34655
- Subdivision: Trinity Oaks Increment M North
- Elementary School: Trinity Oaks
- Middle School: Seven Springs
- High School: J.W. Mitchell
- Provided by: FUTURE HOME REALTY
- Contact: John Brokalakis
- 800-921-1330

- DMCA Notice
-
DescriptionWelcome to this beautifully maintained 4 Bedroom, 3 Bath, 2 Car Garage Pool Home located in the sought after Trinity Oaks community. From the moment you step inside, you are greeted with a spacious open layout featuring soaring high ceilings throughout, filling the home with natural light and creating a bright, airy, and welcoming atmosphere. The thoughtfully designed floor plan offers plenty of space for both relaxation and entertaining. The formal living and dining areas flow seamlessly into the large family room, while the kitchen opens to the living space, allowing for easy interaction and gatherings. The split bedroom design provides privacy, with a generously sized primary suite that features its own access to the pool area, a walk in closet, and a spa like bath. Additional bedrooms are comfortably sized and ideal for family, guests, or a home office. Step outside to your private screened in pool and lanai, where you can enjoy the Florida lifestyle year round. Whether you are hosting summer barbecues, relaxing with a morning coffee, or taking a refreshing dip in the pool, this outdoor area is truly an extension of the living space. For added convenience, the rent includes both professional pool maintenance and ground maintenance, ensuring the home and yard stay in top condition while you simply enjoy your surroundings. Located in Trinity Oaks, this home offers the perfect combination of privacy and community, with easy access to top rated schools, local parks, shopping, dining, golf courses, and major highways for a quick commute. This is more than just a rental its a place youll be proud to call home.
Property Location and Similar Properties
All
Similar
Features
Appliances
- Dishwasher
- Disposal
- Microwave
- Range
- Refrigerator
Home Owners Association Fee
- 0.00
Carport Spaces
- 0.00
Close Date
- 2025-10-01
Cooling
- Central Air
Country
- US
Covered Spaces
- 0.00
Flooring
- Carpet
- Ceramic Tile
Furnished
- Unfurnished
Garage Spaces
- 2.00
Heating
- Central
High School
- J.W. Mitchell High-PO
Insurance Expense
- 0.00
Interior Features
- Cathedral Ceiling(s)
- Ceiling Fans(s)
- Eat-in Kitchen
- High Ceilings
- Kitchen/Family Room Combo
- Living Room/Dining Room Combo
- Split Bedroom
- Stone Counters
- Vaulted Ceiling(s)
- Walk-In Closet(s)
Levels
- One
Living Area
- 2628.00
Lot Features
- Oversized Lot
Middle School
- Seven Springs Middle-PO
Area Major
- 34655 - New Port Richey/Seven Springs/Trinity
Net Operating Income
- 0.00
Occupant Type
- Vacant
Open Parking Spaces
- 0.00
Other Expense
- 0.00
Owner Pays
- Grounds Care
Parcel Number
- 16-26-35-0010-00000-0020
Parking Features
- Garage Door Opener
Pets Allowed
- Cats OK
- Dogs OK
- Monthly Pet Fee
Pool Features
- Gunite
- In Ground
- Screen Enclosure
Property Type
- Residential Lease
School Elementary
- Trinity Oaks Elementary
Sewer
- Public Sewer
Tenant Pays
- Cleaning Fee
Utilities
- Cable Available
- Electricity Available
- Public
- Sewer Connected
Views
- 88
Virtual Tour Url
- https://www.propertypanorama.com/instaview/stellar/W7878264
Water Source
- Public
Year Built
- 1993
Listings provided courtesy of The Hernando County Association of Realtors MLS.
The information provided by this website is for the personal, non-commercial use of consumers and may not be used for any purpose other than to identify prospective properties consumers may be interested in purchasing.Display of MLS data is usually deemed reliable but is NOT guaranteed accurate.
Datafeed Last updated on October 7, 2025 @ 12:00 am
©2006-2025 brokerIDXsites.com - https://brokerIDXsites.com
Sign Up Now for Free!X
Call Direct: Brokerage Office: Mobile: 352.293.1191
Registration Benefits:
- New Listings & Price Reduction Updates sent directly to your email
- Create Your Own Property Search saved for your return visit.
- "Like" Listings and Create a Favorites List
* NOTICE: By creating your free profile, you authorize us to send you periodic emails about new listings that match your saved searches and related real estate information.If you provide your telephone number, you are giving us permission to call you in response to this request, even if this phone number is in the State and/or National Do Not Call Registry.
Already have an account? Login to your account.



