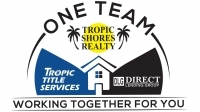Contact Guy Grant
Schedule A Showing
Request more information
- Home
- Property Search
- Search results
- 2640 Wood Pointe Drive, HOLIDAY, FL 34691
Property Photos
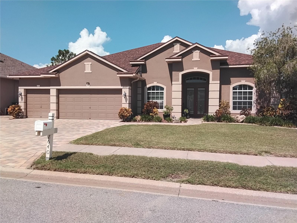

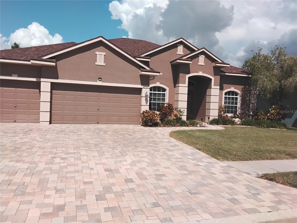
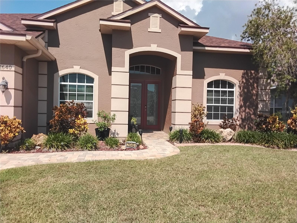
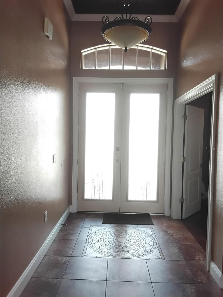
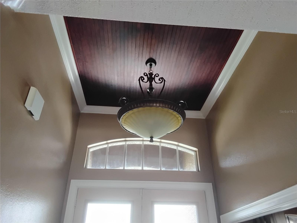
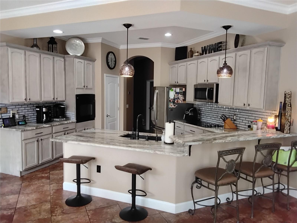
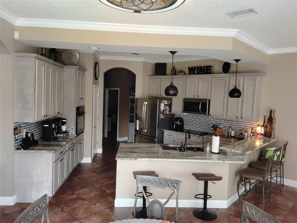
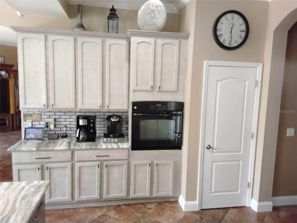
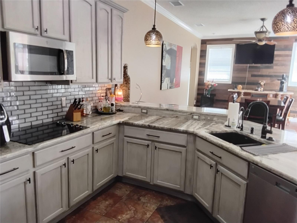
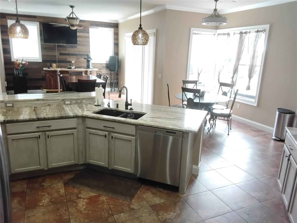
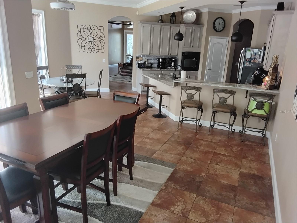
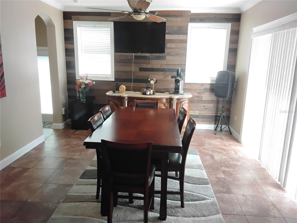
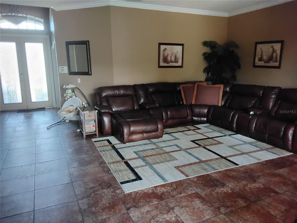
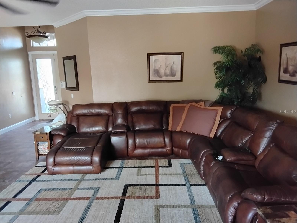
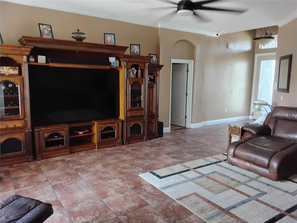
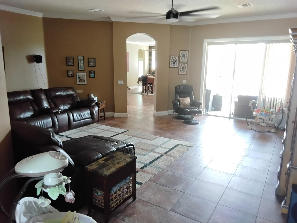
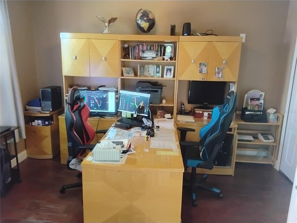
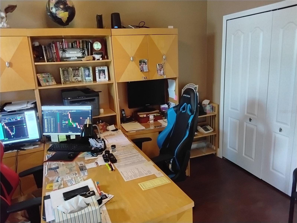
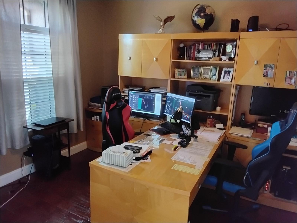
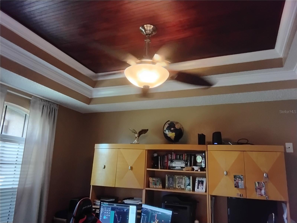
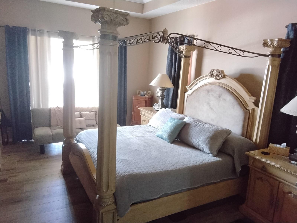
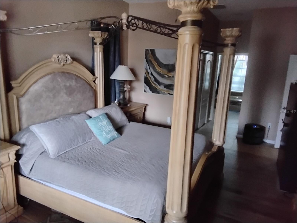
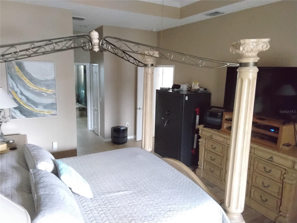
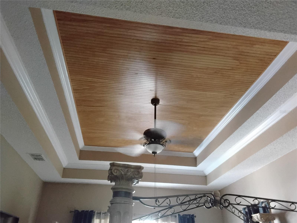
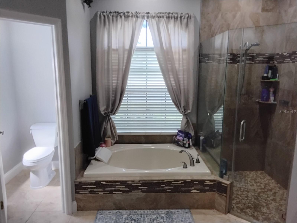
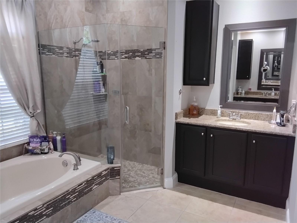
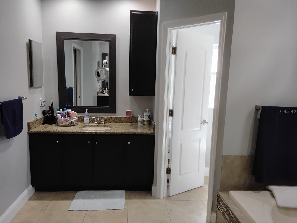
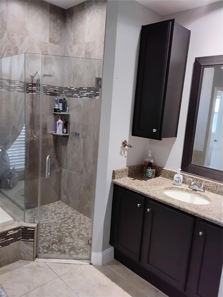
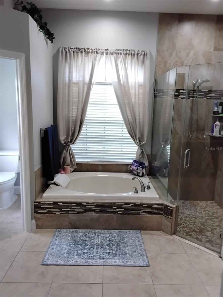
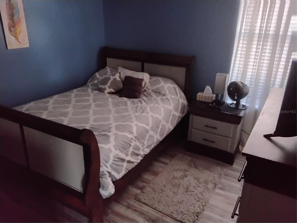
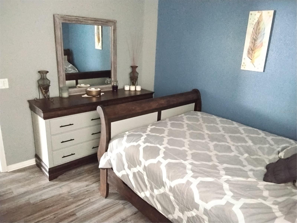
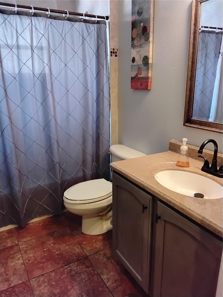
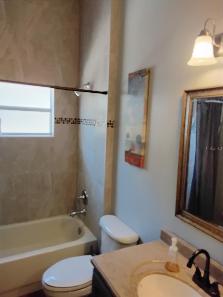
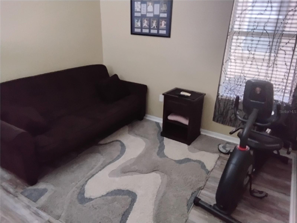
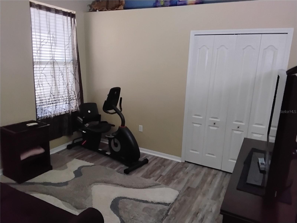
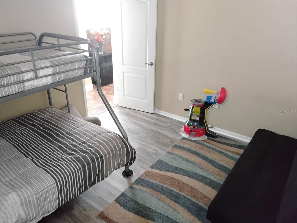
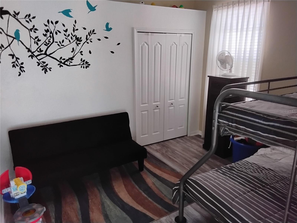
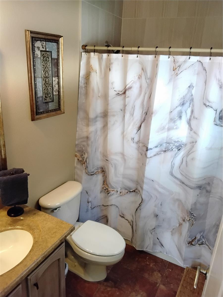
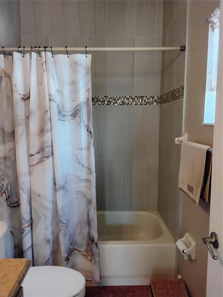
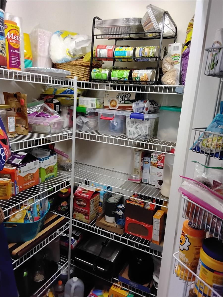
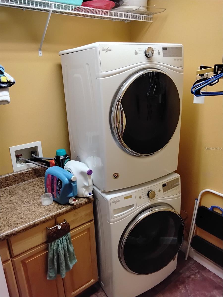
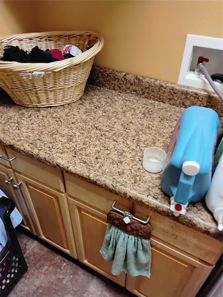
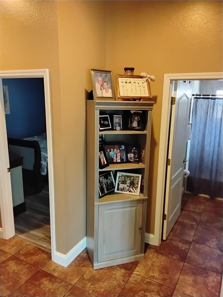
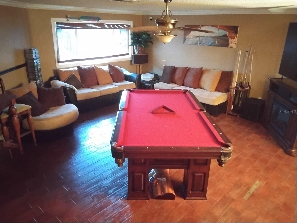
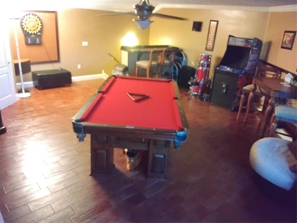
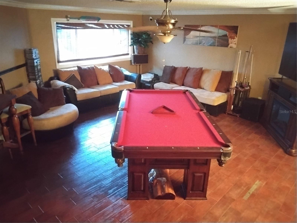
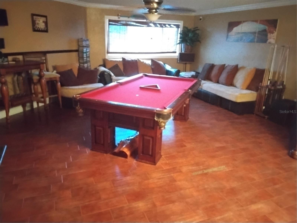
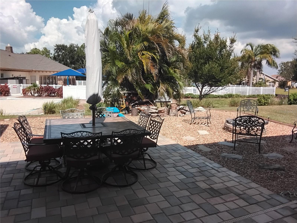
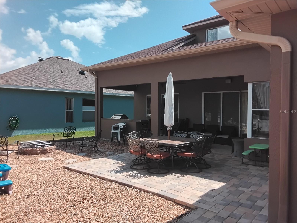
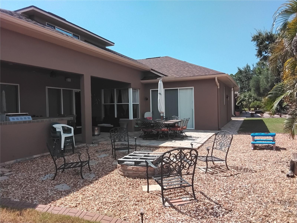
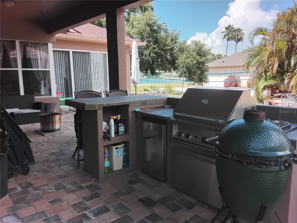
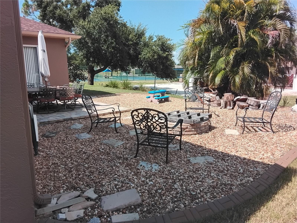
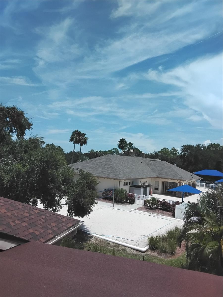
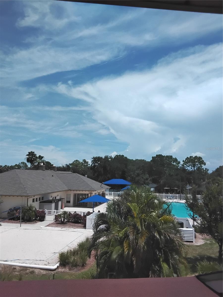
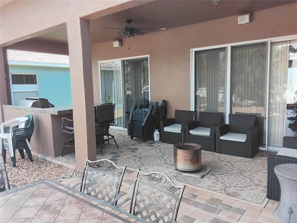
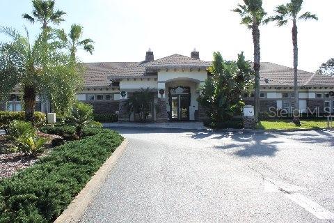
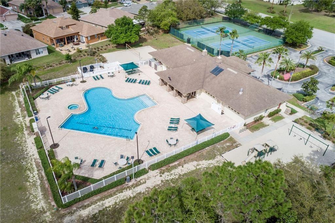
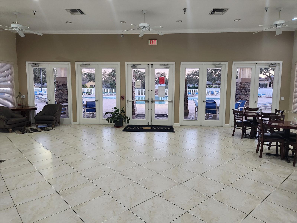
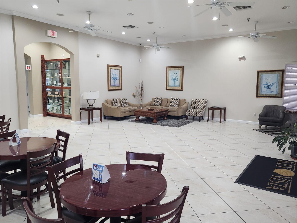
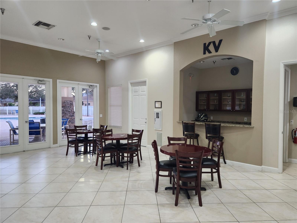
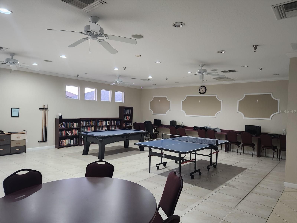
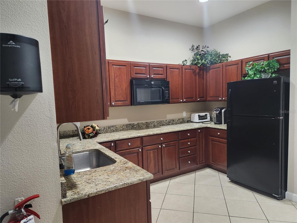
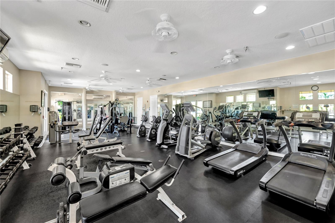
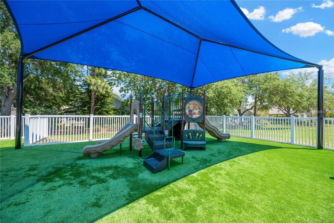
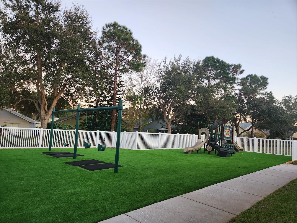
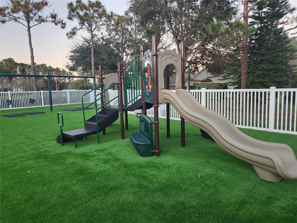
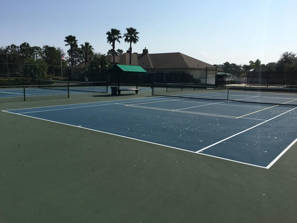
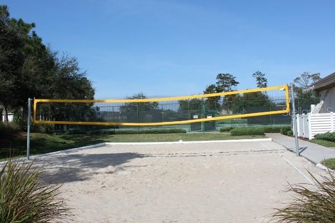
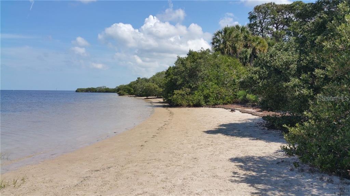
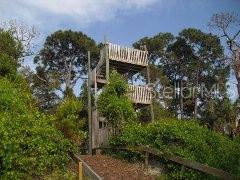
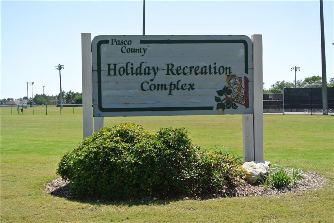
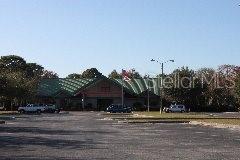
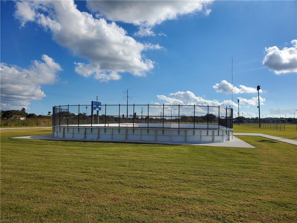
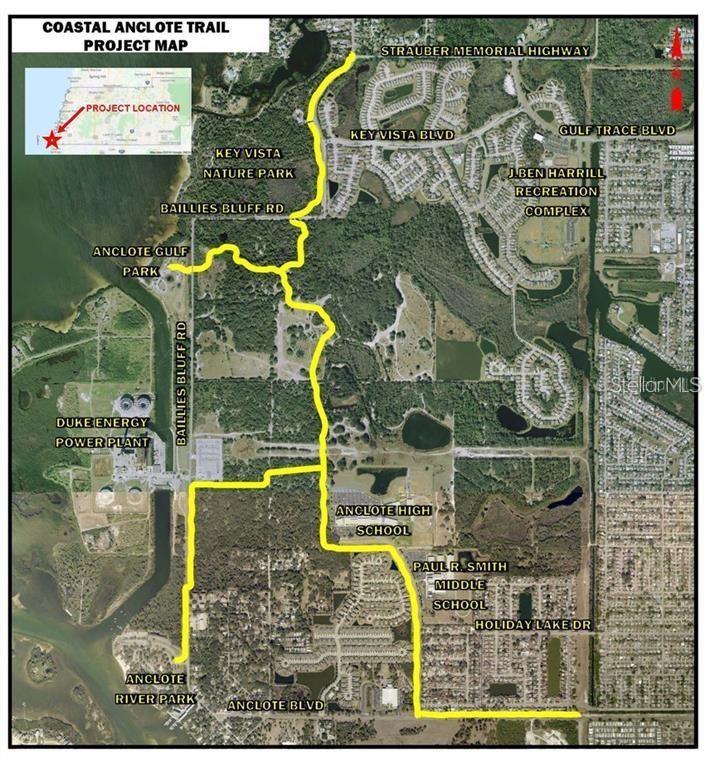
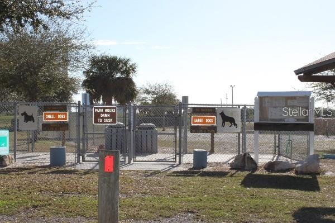
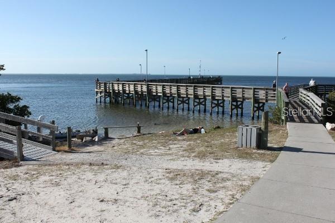
- MLS#: W7877996 ( Residential )
- Street Address: 2640 Wood Pointe Drive
- Viewed: 188
- Price: $559,111
- Price sqft: $179
- Waterfront: No
- Year Built: 2003
- Bldg sqft: 3124
- Bedrooms: 6
- Total Baths: 3
- Full Baths: 3
- Garage / Parking Spaces: 3
- Days On Market: 78
- Additional Information
- Geolocation: 28.1976 / -82.7722
- County: PASCO
- City: HOLIDAY
- Zipcode: 34691
- Subdivision: Key Vista Ph 01
- Elementary School: Gulf Trace
- Middle School: Paul R. Smith
- High School: Anclote
- Provided by: SANDPEAK REALTY
- Contact: Ron Mastrodonato
- 727-232-2192

- DMCA Notice
-
DescriptionHUGE PRICE REDUCTION! You won't find a nicer home over 3,000 sq. ft. in Pasco county at this Price!Welcome to this stunning, meticulously maintained 1 story home with a spacious upstairs bonus room, located in the highly desirable gated community of Key Vista. Sitting approx. 15 ft. above sea level, No Flood Ins. Required! Just minutes from the Gulf beaches, Anclote River Park, and the brand new Coastal Anclote Trail, this home offers the perfect blend of comfort and luxury. Owner financing available w/ 30% down. Home Owners Ins. Only $1,689 yearly.If your dad was the builder you coudn't build a house this nice at this price!! Don't let this deal pass you by! This residence features a roof less than 2 yrs old, 4 bedrooms, 3 full bathrooms, 3 car garage, a private office (5th bedroom w/ closet), and a large second floor bonus room with walk in closetideal as a 6th bedroom, game room, theater, or man cave. Enter through grand 8 ft. glass double doors to a mosaic tile inlay, custom chandelier, and elegant recessed ceilings with wood inlay. The open concept floor plan highlights a gourmet kitchen overlooking the living room, perfect for entertaining. The kitchen features granite countertops, stylish backsplash, 42 inch wood (gray) cabinets w/ crown molding, stainless steel appliances, pendant lighting, and LED fixtures throughout. Floors include 18 inch tile in main areas, new laminate in bedrooms, and tile in the master. The primary suite is a peaceful retreat with tray ceilings, crown molding, and a fully remodeled with seamless glass shower, floor to ceiling tile, soaking tub, and granite topped wood cabinetry. Both secondary baths have also been remodeled with the same attention to quality and detail. Additional highlights: 5 inch baseboards, crown molding in primary living areas, wood look tile in the office, custom trim, and two A/C systems with germicidal UV lights. Outdoor living shines with over 2,500 sq. ft. of pavers extending from driveway to side yard and back patio. The extended patio has footers ready for a screened enclosure or gazebo. Enjoy the fully equipped outdoor kitchen with grill & fridge, or relax by the custom fire pit. The backyard offers rare privacy with no rear neighbors, overlooking a peaceful open field, and is a short walk to the clubhouse and heated pool. The upstairs bonus room, currently used as a game room, includes a built in bar, chair rail, wood look tile, and crown moldingproviding versatile flex space. Other upgrades include a widened driveway and concrete curbing throughout the landscaping. Key Vista is an amenity rich, vibrant community with a clubhouse, heated pool & spa, fitness center, tennis and volleyball courts, playground, and access to nearby nature trails and the Holiday Recreation Center. Just outside the back gate lies the intracoastal waterway leading to the Gulf of Mexicoperfect for outdoor lovers and boaters.
Property Location and Similar Properties
All
Similar
Features
Appliances
- Built-In Oven
- Cooktop
- Dishwasher
- Disposal
- Kitchen Reverse Osmosis System
- Microwave
- Refrigerator
- Water Softener
Association Amenities
- Cable TV
- Clubhouse
- Fence Restrictions
- Fitness Center
- Gated
- Pickleball Court(s)
- Playground
- Pool
- Recreation Facilities
- Spa/Hot Tub
- Storage
- Tennis Court(s)
- Trail(s)
Home Owners Association Fee
- 158.75
Home Owners Association Fee Includes
- Cable TV
- Pool
- Internet
- Maintenance Grounds
- Private Road
- Recreational Facilities
Association Name
- Leeland Management
Association Phone
- 727-943-0295
Builder Model
- Camelot II
Carport Spaces
- 0.00
Close Date
- 0000-00-00
Cooling
- Central Air
Country
- US
Covered Spaces
- 0.00
Exterior Features
- Lighting
- Outdoor Grill
- Rain Gutters
- Sliding Doors
Flooring
- Carpet
- Ceramic Tile
Garage Spaces
- 3.00
Heating
- Central
High School
- Anclote High-PO
Insurance Expense
- 0.00
Interior Features
- Ceiling Fans(s)
- Crown Molding
- Eat-in Kitchen
- Kitchen/Family Room Combo
- Split Bedroom
- Tray Ceiling(s)
- Walk-In Closet(s)
Legal Description
- KEY VISTA PHASE 1 PB 39 PG 102 LOT 394 OR 5331 PG 910
Levels
- Two
Living Area
- 3124.00
Lot Features
- Sidewalk
- Paved
Middle School
- Paul R. Smith Middle-PO
Area Major
- 34691 - Holiday/Tarpon Springs
Net Operating Income
- 0.00
Occupant Type
- Owner
Open Parking Spaces
- 0.00
Other Expense
- 0.00
Parcel Number
- 26-26-15-0020-00000-3940
Parking Features
- Driveway
- Garage Door Opener
Pets Allowed
- Cats OK
- Dogs OK
- Yes
Property Type
- Residential
Roof
- Shingle
School Elementary
- Gulf Trace Elementary
Sewer
- Public Sewer
Tax Year
- 2024
Township
- 26S
Utilities
- Cable Connected
- Electricity Connected
View
- Pool
- Tennis Court
Views
- 188
Virtual Tour Url
- https://www.propertypanorama.com/instaview/stellar/W7877996
Water Source
- Public
Year Built
- 2003
Zoning Code
- MPUD
Listings provided courtesy of The Hernando County Association of Realtors MLS.
The information provided by this website is for the personal, non-commercial use of consumers and may not be used for any purpose other than to identify prospective properties consumers may be interested in purchasing.Display of MLS data is usually deemed reliable but is NOT guaranteed accurate.
Datafeed Last updated on October 25, 2025 @ 12:00 am
©2006-2025 brokerIDXsites.com - https://brokerIDXsites.com
Sign Up Now for Free!X
Call Direct: Brokerage Office: Mobile: 352.293.1191
Registration Benefits:
- New Listings & Price Reduction Updates sent directly to your email
- Create Your Own Property Search saved for your return visit.
- "Like" Listings and Create a Favorites List
* NOTICE: By creating your free profile, you authorize us to send you periodic emails about new listings that match your saved searches and related real estate information.If you provide your telephone number, you are giving us permission to call you in response to this request, even if this phone number is in the State and/or National Do Not Call Registry.
Already have an account? Login to your account.



