Contact Guy Grant
Schedule A Showing
Request more information
- Home
- Property Search
- Search results
- 11112 Flatwood Avenue, WEEKI WACHEE, FL 34613
Property Photos
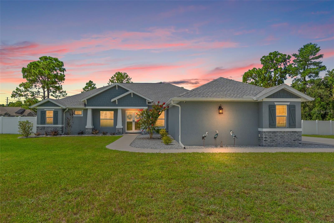

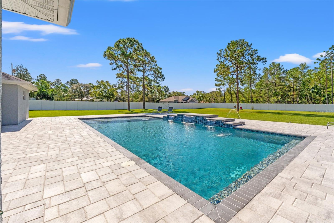
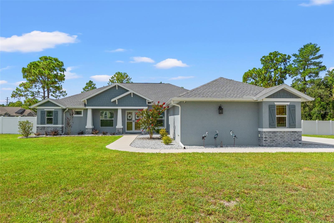
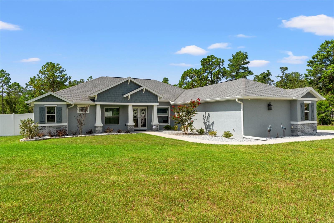
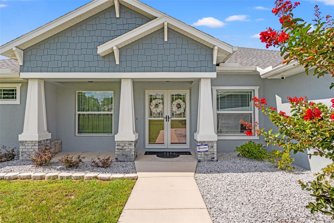
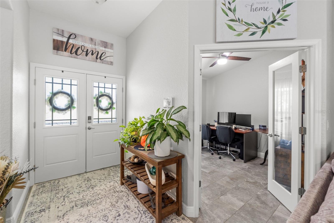
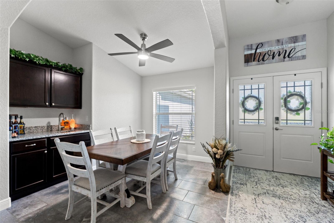
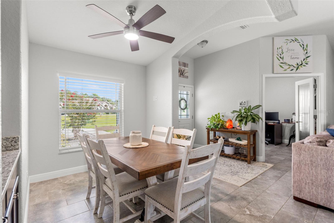
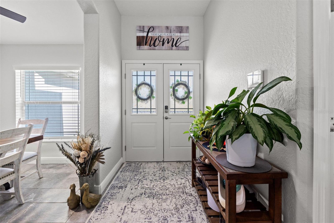
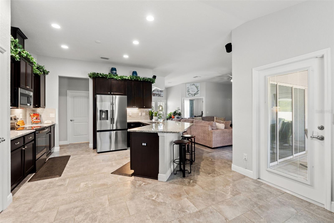
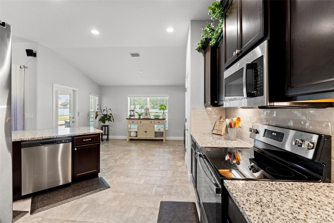
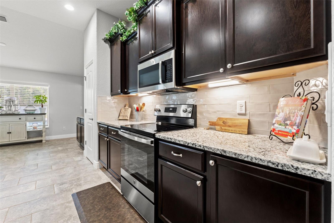
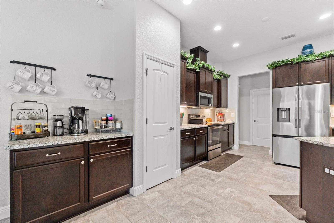
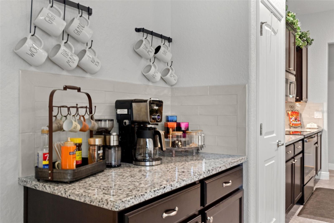
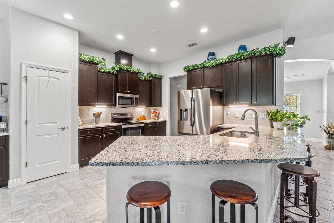
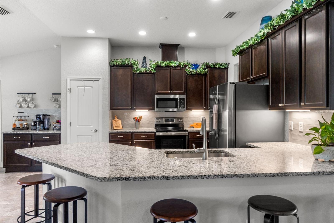
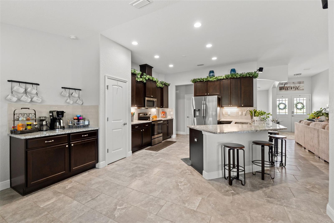
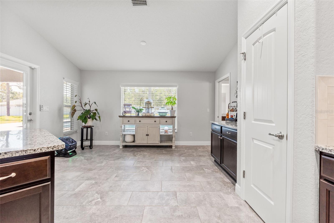
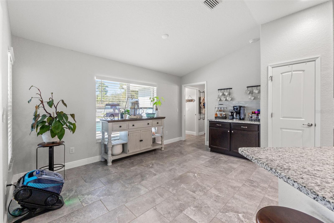
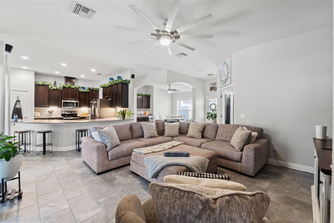
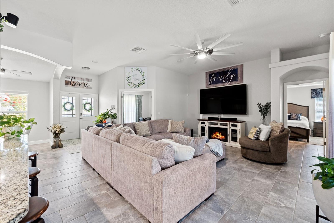
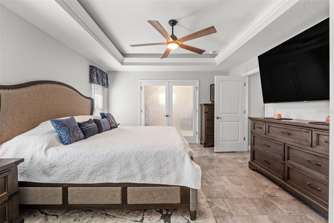
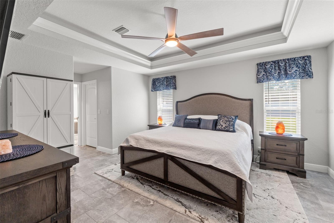
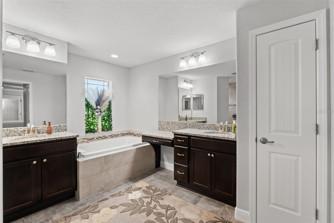
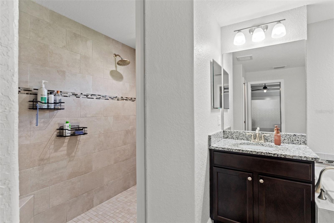
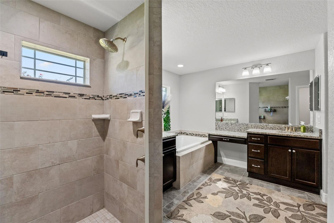
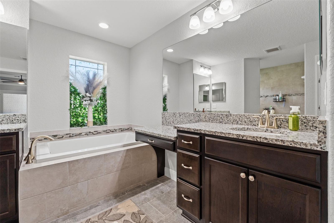
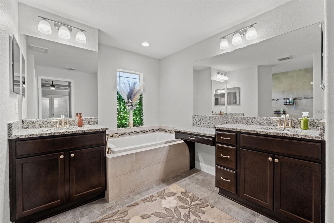
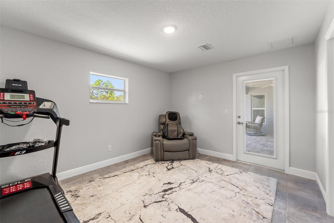
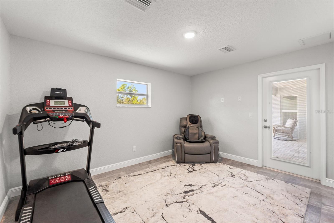
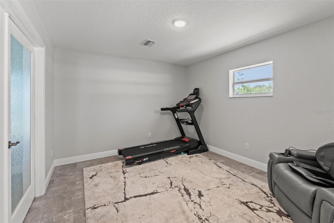
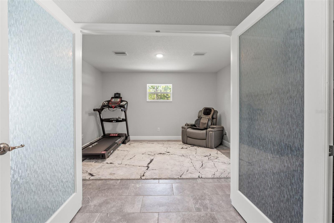
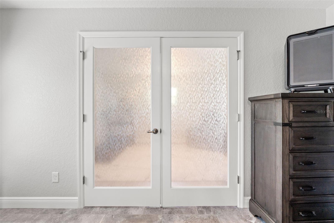
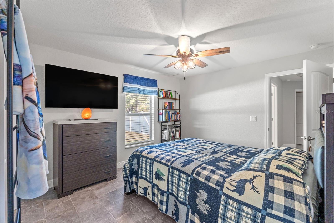
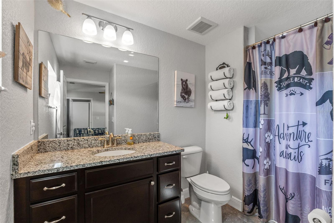
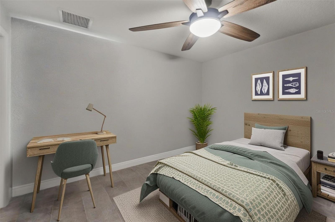
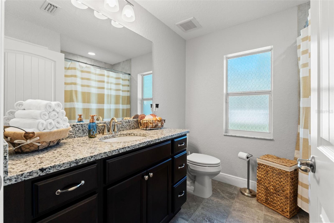
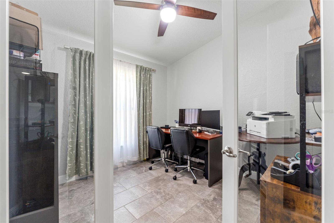
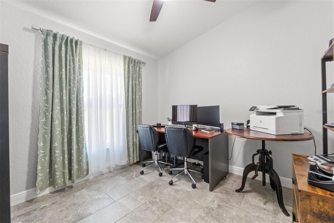
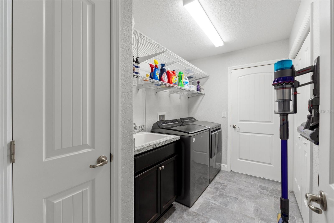
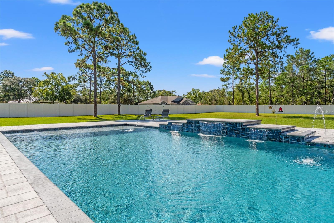
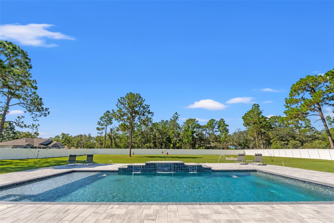
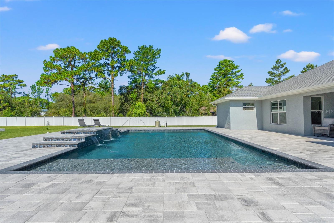
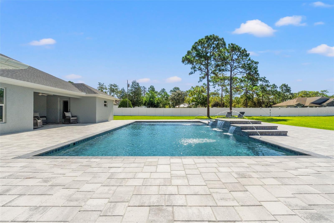
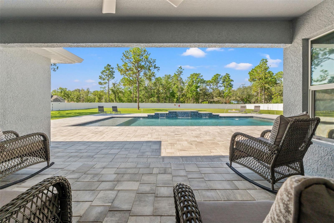
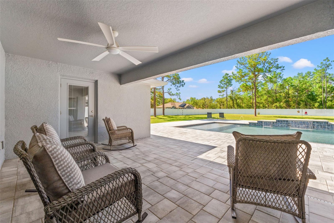
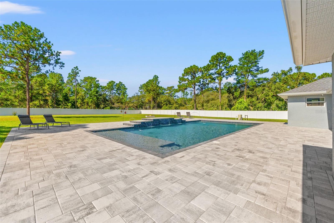
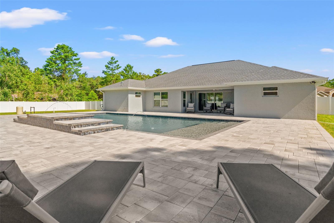
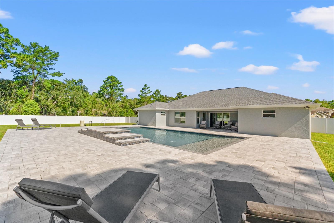
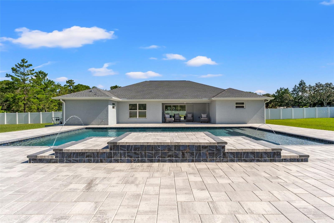
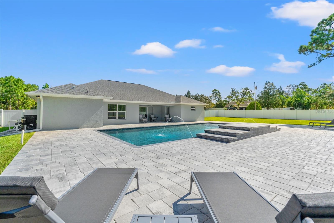
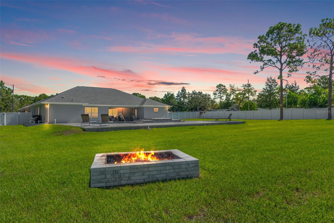
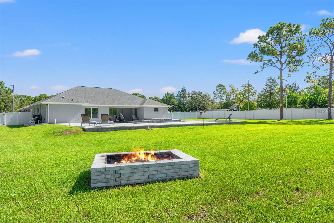
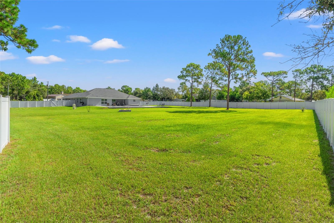
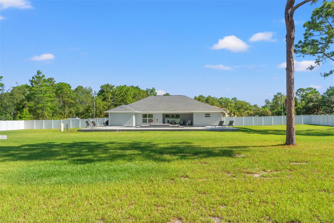
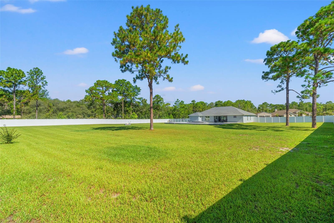
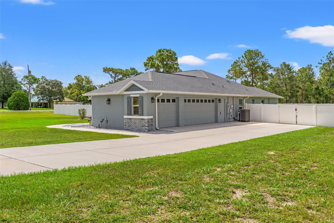
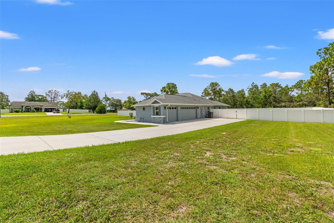
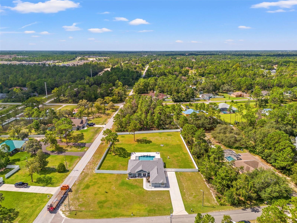
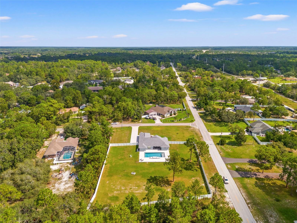
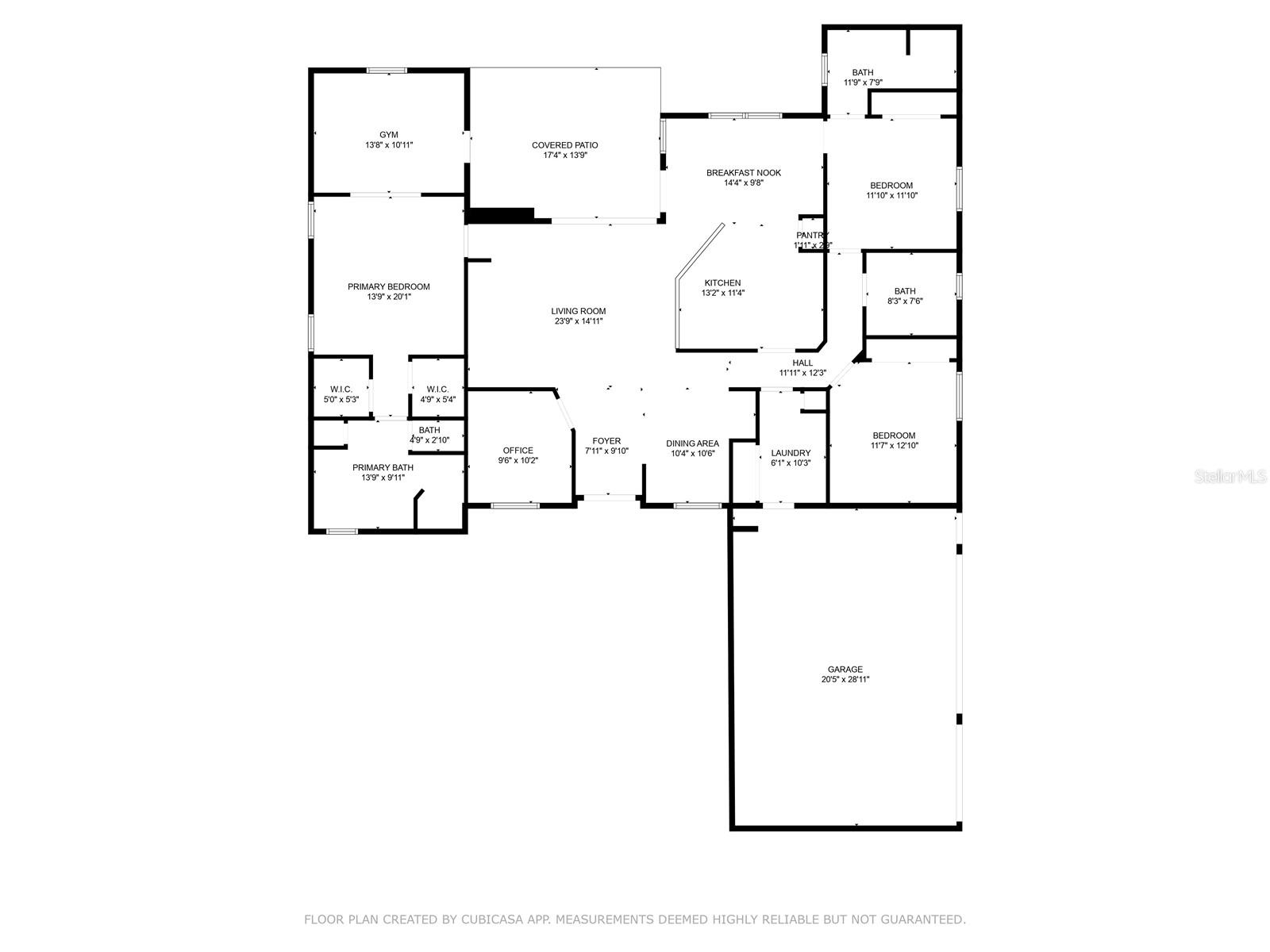
- MLS#: W7877994 ( Residential )
- Street Address: 11112 Flatwood Avenue
- Viewed: 11
- Price: $665,000
- Price sqft: $209
- Waterfront: No
- Year Built: 2022
- Bldg sqft: 3182
- Bedrooms: 3
- Total Baths: 3
- Full Baths: 3
- Garage / Parking Spaces: 3
- Days On Market: 9
- Acreage: 1.29 acres
- Additional Information
- Geolocation: 28.5506 / -82.5415
- County: HERNANDO
- City: WEEKI WACHEE
- Zipcode: 34613
- Subdivision: Royal Highlands
- Elementary School: Winding Waters K
- Middle School: Winding Waters K
- High School: Weeki Wachee
- Provided by: MERIDIAN REAL ESTATE
- Contact: Laura Norcross
- 352-585-6317

- DMCA Notice
-
Description2022 built + 1. 3 acres + huge pool! This one has it all 2022 built + 1. 3 acres (fully fenced with a 6 foot privacy fence + 2 double gates) + 3 bedrooms + office + flex room off of the primary suite + 3 full bathrooms (including a guest en suite) + 3 car side entry garage + one of the biggest residential pools in weeki wachee (20x40! ). The yard is wide opencompletely cleared and big enough to literally play football in. And the pool? A total showstopper. A 20'x40' saltwater pool with a huge sun shelf, 3 waterfalls, a massive paver deck, led color changing lights, and a heater/chiller so you can swim year round at your perfect temp. It's basically your own private resort. Inside, the great room floorplan is open and bright with pool views from nearly every room. The formal dining room has a built in bar area, and the kitchen is oversized with wood cabinetry, granite countertops, subway tile backsplash, and the cutest coffee bar nook. The primary suite features tray ceilings, his & hers closets, a spa bath with soaking tub + walk in shower with dual shower heads, and an 11x14 flex space perfect for a gym, nursery, or second office. Upgrades? Already done: 5 ton 2 stage variable ac (2023), 17 zone sprinkler system, whole house gutters (2023), dual hurricane storm doors, energy efficient dual pane windows, security system with surveillance cameras, tile flooring throughout, and upgraded baseboards. Plus a large covered patio for outdoor living. All this with no hoa, no cdd fees, and no flood zone. And let's talk location you're in weeki wachee, home of the world famous mermaids and crystal clear springs for kayaking, paddleboarding, and swimming. Just minutes to boating and waterfront dining at hernando beach, with easy access to tampa, st. Pete, and the gulf beaches. Zoned for the area's newest schools, too. You will want to see this one in person.
Property Location and Similar Properties
All
Similar
Features
Appliances
- Dishwasher
- Microwave
- Range
- Refrigerator
Home Owners Association Fee
- 0.00
Carport Spaces
- 0.00
Close Date
- 0000-00-00
Cooling
- Central Air
Country
- US
Covered Spaces
- 0.00
Flooring
- Tile
Garage Spaces
- 3.00
Heating
- Central
High School
- Weeki Wachee High School
Insurance Expense
- 0.00
Interior Features
- Ceiling Fans(s)
- Eat-in Kitchen
- High Ceilings
- Open Floorplan
- Stone Counters
- Tray Ceiling(s)
- Walk-In Closet(s)
- Wet Bar
Legal Description
- ROYAL HIGHLANDS UNIT 2 BLK 33 LOT 7
Levels
- One
Living Area
- 2271.00
Middle School
- Winding Waters K-8
Area Major
- 34613 - Brooksville/Spring Hill/Weeki Wachee
Net Operating Income
- 0.00
Occupant Type
- Owner
Open Parking Spaces
- 0.00
Other Expense
- 0.00
Parcel Number
- R01-221-17-3300-0033-0070
Pool Features
- Gunite
- Heated
- In Ground
- Lighting
- Salt Water
Possession
- Close Of Escrow
Property Type
- Residential
Roof
- Shingle
School Elementary
- Winding Waters K8
Sewer
- Septic Tank
Tax Year
- 2024
Township
- 22S
Utilities
- Cable Available
Views
- 11
Virtual Tour Url
- https://www.propertypanorama.com/instaview/stellar/W7877994
Water Source
- Well
Year Built
- 2022
Zoning Code
- R1C
Listings provided courtesy of The Hernando County Association of Realtors MLS.
The information provided by this website is for the personal, non-commercial use of consumers and may not be used for any purpose other than to identify prospective properties consumers may be interested in purchasing.Display of MLS data is usually deemed reliable but is NOT guaranteed accurate.
Datafeed Last updated on August 28, 2025 @ 12:00 am
©2006-2025 brokerIDXsites.com - https://brokerIDXsites.com
Sign Up Now for Free!X
Call Direct: Brokerage Office: Mobile: 352.293.1191
Registration Benefits:
- New Listings & Price Reduction Updates sent directly to your email
- Create Your Own Property Search saved for your return visit.
- "Like" Listings and Create a Favorites List
* NOTICE: By creating your free profile, you authorize us to send you periodic emails about new listings that match your saved searches and related real estate information.If you provide your telephone number, you are giving us permission to call you in response to this request, even if this phone number is in the State and/or National Do Not Call Registry.
Already have an account? Login to your account.



