Contact Guy Grant
Schedule A Showing
Request more information
- Home
- Property Search
- Search results
- 10526 Mira Vista Drive, PORT RICHEY, FL 34668
Property Photos
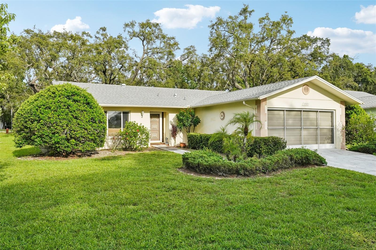

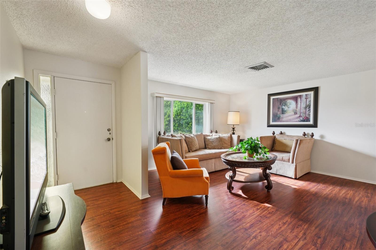
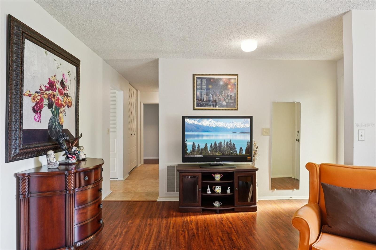
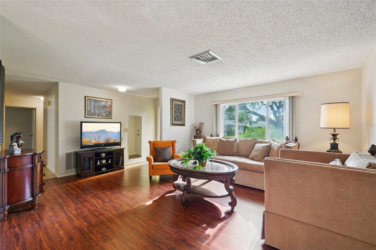
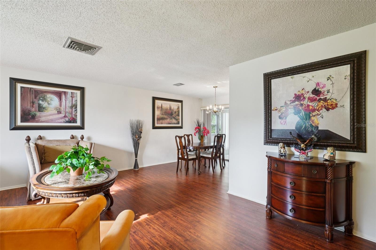
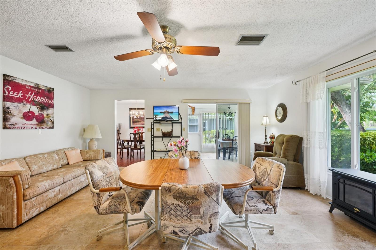
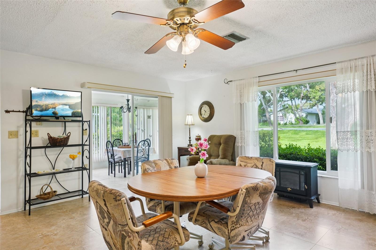
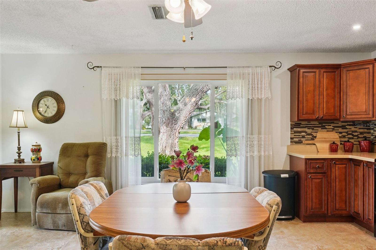
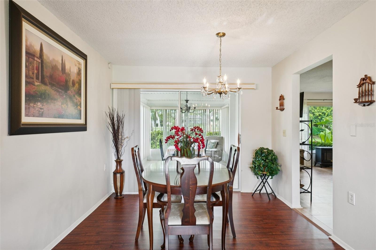
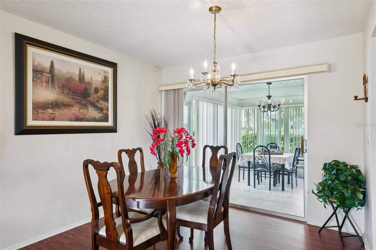
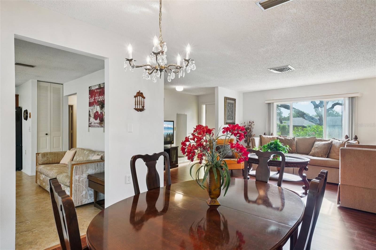
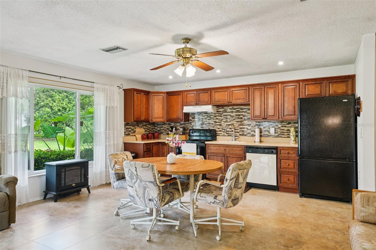
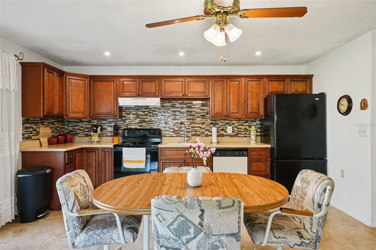
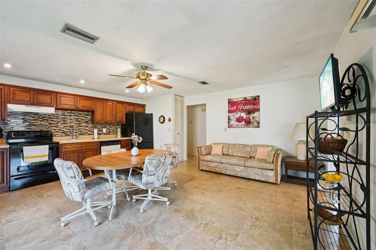
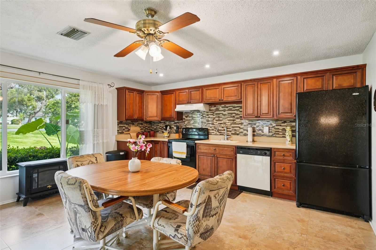
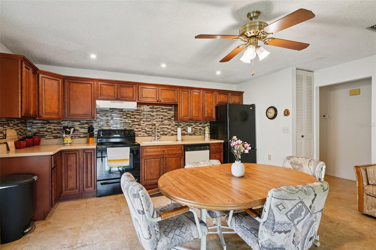
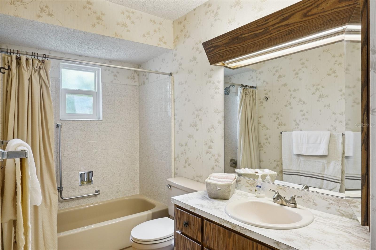
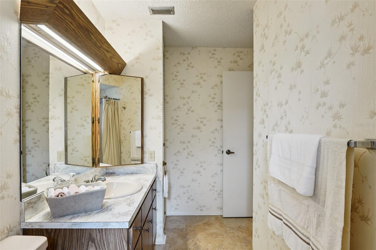
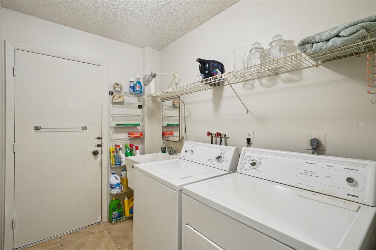
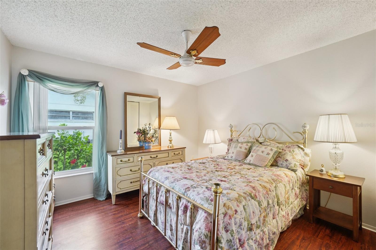
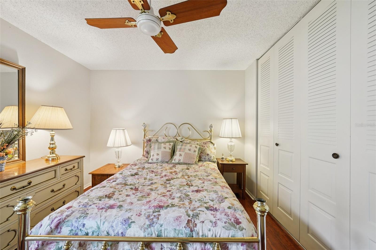
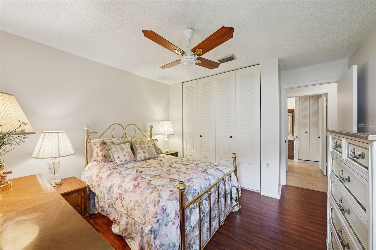
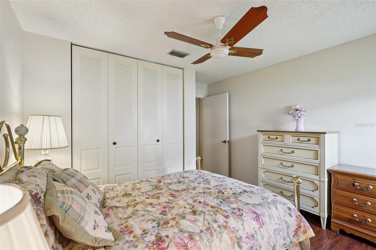
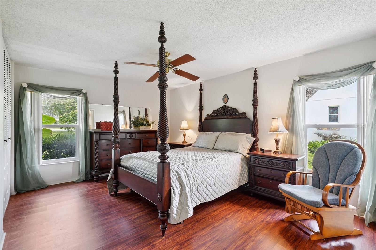
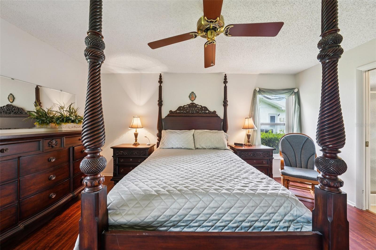
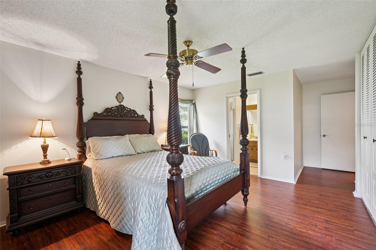
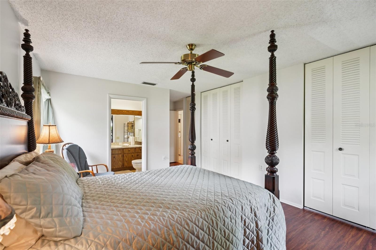
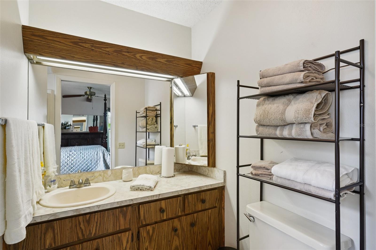
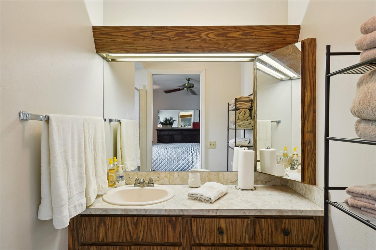
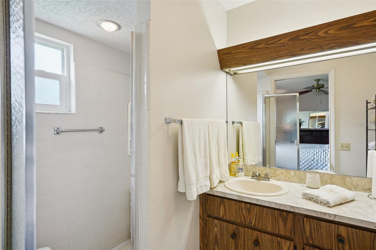
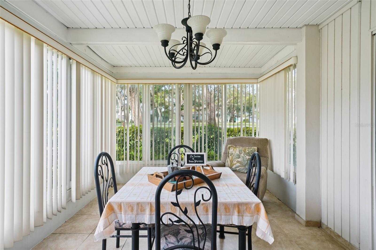
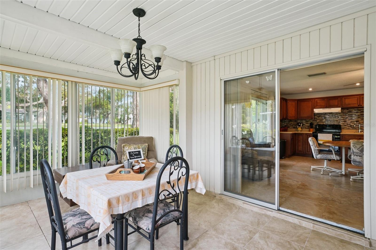
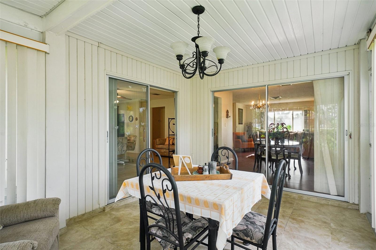
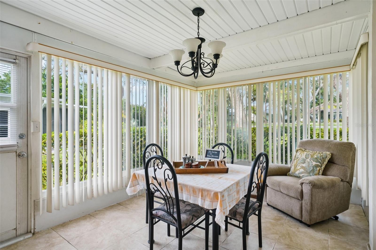
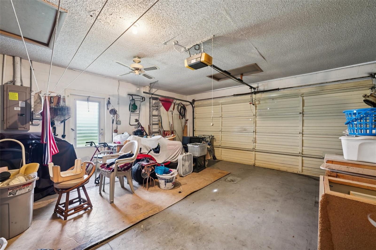
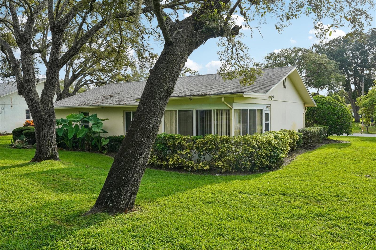
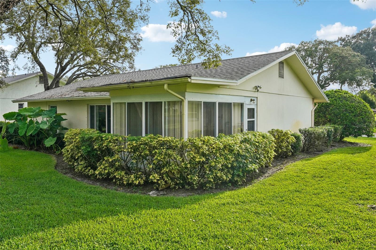
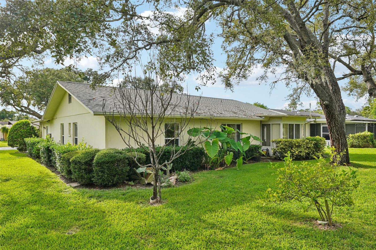
- MLS#: W7877984 ( Residential )
- Street Address: 10526 Mira Vista Drive
- Viewed: 6
- Price: $259,900
- Price sqft: $128
- Waterfront: No
- Year Built: 1977
- Bldg sqft: 2025
- Bedrooms: 2
- Total Baths: 2
- Full Baths: 2
- Days On Market: 3
- Additional Information
- Geolocation: 28.3105 / -82.679
- County: PASCO
- City: PORT RICHEY
- Zipcode: 34668
- Subdivision: San Clemente Village
- Elementary School: Schrader
- Middle School: Bayonet Point
- High School: Fivay

- DMCA Notice
-
DescriptionWelcome to Timber Oaks, a vibrant 55+ community offering peace, comfort, and an active lifestyle. This move in ready 2BR/2BA concrete block home features a NEW roof, A/C, and windows all 2022. Perched on an elevated lot with a 2 car garage, enjoy added savings with an irrigation well and rust inhibitor system. Inside, the updated kitchen offers granite countertops, modern backsplash, and two pantries. The indoor laundry room adds storage, and a screened garage door lets in the breeze. Relax in your enclosed Florida room, ideal for hobbies or guests. Low HOA fees include access to the lakeside clubhouse with heated pool, spa, pickleball, tennis, shuffleboard, bocce, billiards, and a full calendar of events. Furnishings currently in the home may be available under separate agreement if buyers are interested. A perfect Florida retreat awaits.
Property Location and Similar Properties
All
Similar
Features
Appliances
- Dishwasher
- Disposal
- Dryer
- Electric Water Heater
- Range
- Refrigerator
- Washer
Home Owners Association Fee
- 50.00
Association Name
- Resource Property Mgmt
Association Phone
- 727-863-5711
Carport Spaces
- 0.00
Close Date
- 0000-00-00
Cooling
- Central Air
Country
- US
Covered Spaces
- 0.00
Exterior Features
- Private Mailbox
- Rain Gutters
- Sliding Doors
Flooring
- Ceramic Tile
- Wood
Garage Spaces
- 2.00
Heating
- Central
High School
- Fivay High-PO
Insurance Expense
- 0.00
Interior Features
- Ceiling Fans(s)
- Eat-in Kitchen
- Kitchen/Family Room Combo
- Living Room/Dining Room Combo
- Open Floorplan
- Thermostat
Legal Description
- SAN CLEMENTE VILLAGE UNIT 5 PB 14 PGS 148-151 LOT 53 OR 6388 PG 277
Levels
- One
Living Area
- 1423.00
Lot Features
- Landscaped
- Level
- Sidewalk
- Paved
Middle School
- Bayonet Point Middle-PO
Area Major
- 34668 - Port Richey
Net Operating Income
- 0.00
Occupant Type
- Vacant
Open Parking Spaces
- 0.00
Other Expense
- 0.00
Parcel Number
- 16-25-14-006.D-000.00-053.0
Parking Features
- Driveway
- Garage Door Opener
Pets Allowed
- Yes
Property Condition
- Completed
Property Type
- Residential
Roof
- Shingle
School Elementary
- Schrader Elementary-PO
Sewer
- Public Sewer
Tax Year
- 2024
Township
- 25
Utilities
- Electricity Connected
- Public
- Sewer Connected
- Sprinkler Well
- Water Connected
Virtual Tour Url
- https://www.propertypanorama.com/instaview/stellar/W7877984
Water Source
- Public
Year Built
- 1977
Zoning Code
- PUD
Listings provided courtesy of The Hernando County Association of Realtors MLS.
The information provided by this website is for the personal, non-commercial use of consumers and may not be used for any purpose other than to identify prospective properties consumers may be interested in purchasing.Display of MLS data is usually deemed reliable but is NOT guaranteed accurate.
Datafeed Last updated on August 11, 2025 @ 12:00 am
©2006-2025 brokerIDXsites.com - https://brokerIDXsites.com
Sign Up Now for Free!X
Call Direct: Brokerage Office: Mobile: 352.293.1191
Registration Benefits:
- New Listings & Price Reduction Updates sent directly to your email
- Create Your Own Property Search saved for your return visit.
- "Like" Listings and Create a Favorites List
* NOTICE: By creating your free profile, you authorize us to send you periodic emails about new listings that match your saved searches and related real estate information.If you provide your telephone number, you are giving us permission to call you in response to this request, even if this phone number is in the State and/or National Do Not Call Registry.
Already have an account? Login to your account.



