Contact Guy Grant
Schedule A Showing
Request more information
- Home
- Property Search
- Search results
- 440 Cobblestone Loop, HERNANDO, FL 34442
Property Photos
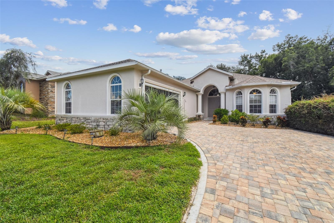

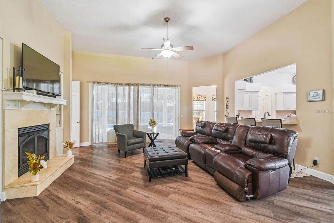
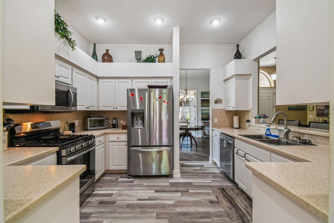
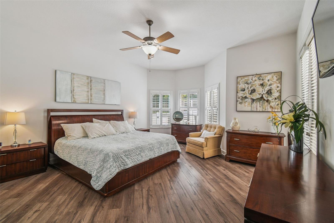
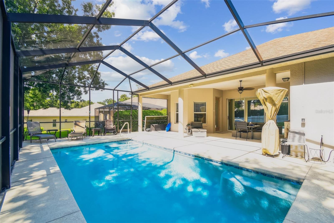
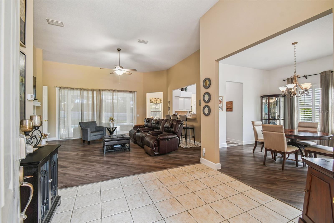
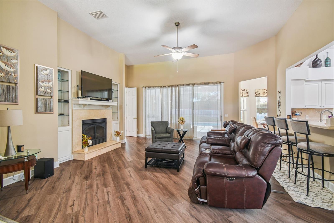
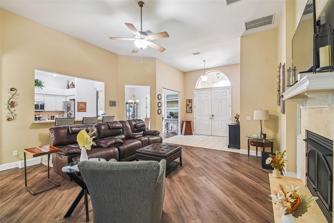
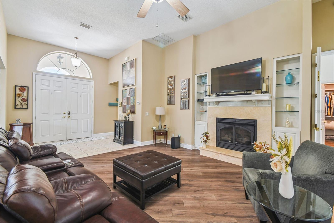
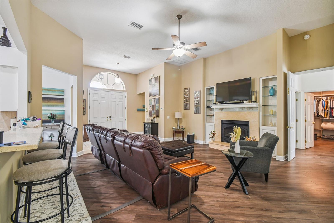
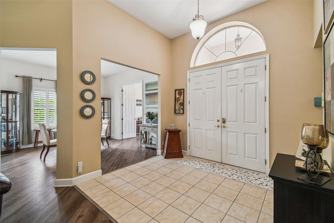
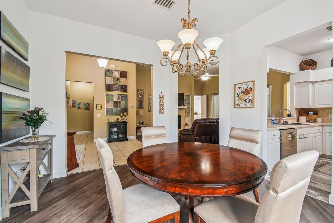
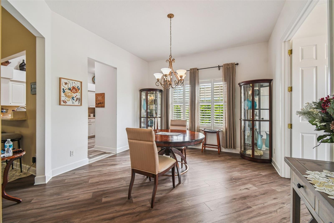
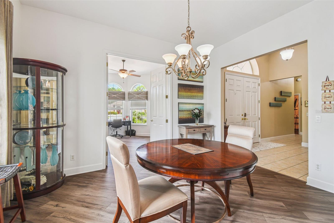
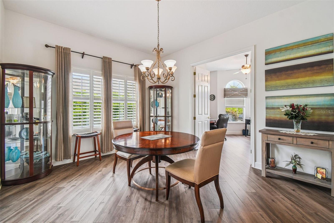
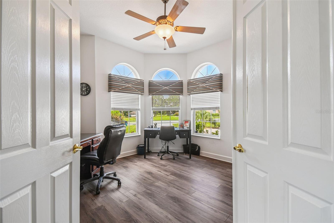
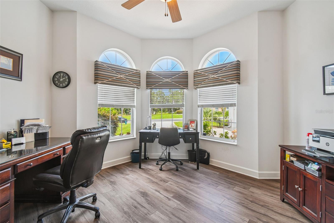
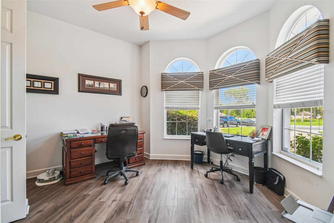
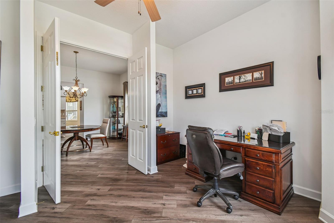
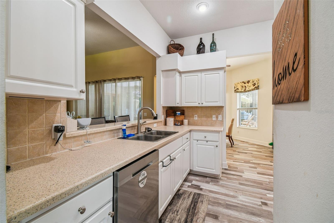
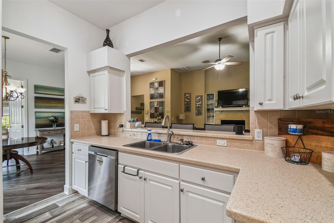
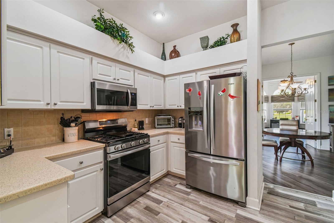
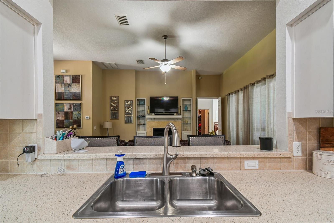
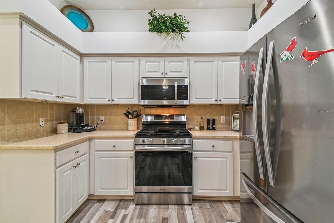
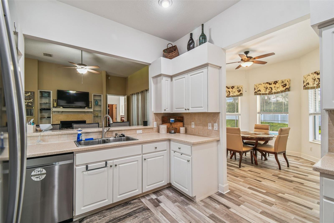
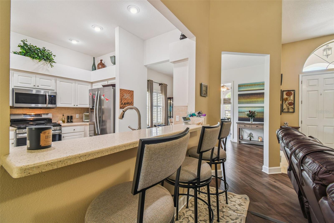
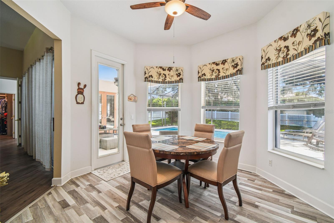
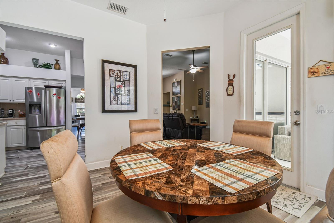
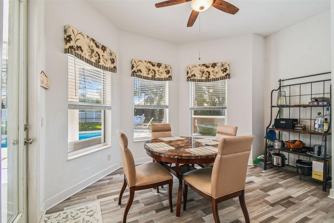
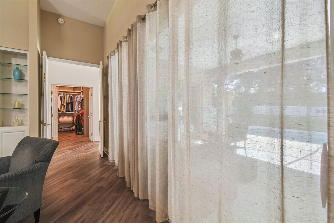
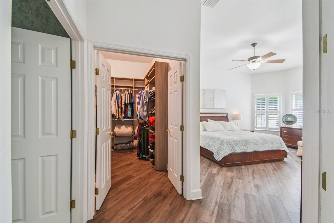
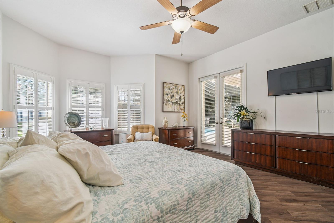
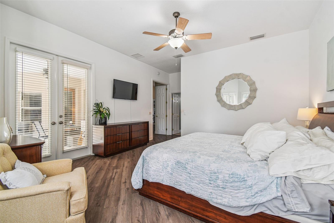
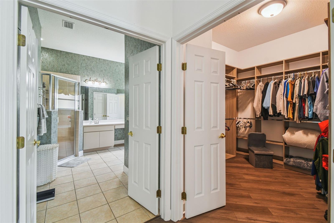
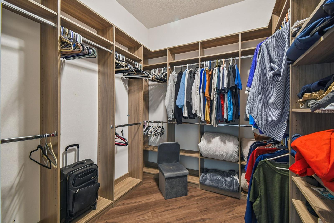
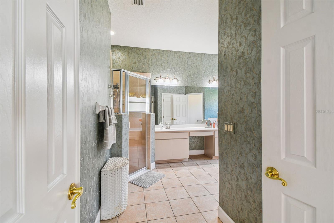
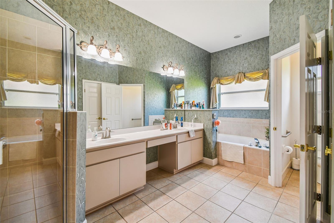
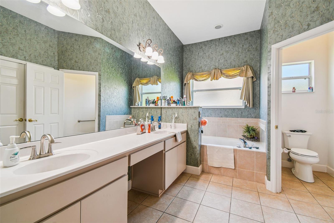
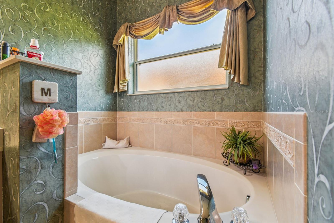
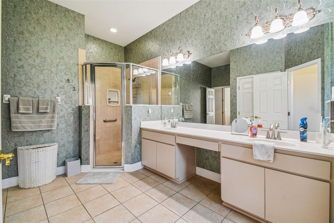
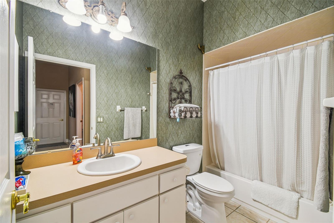
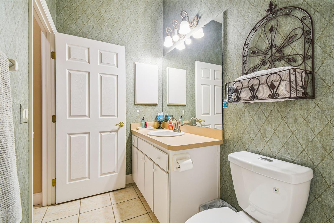
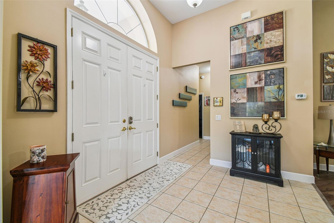
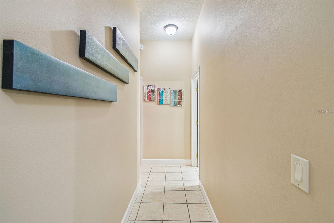
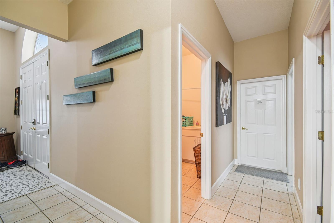
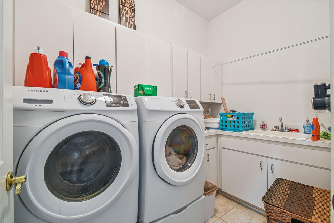
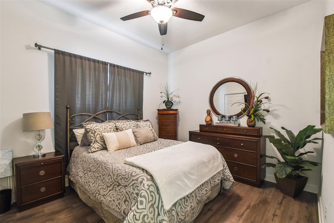
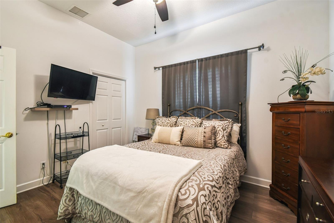
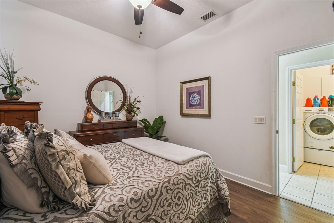
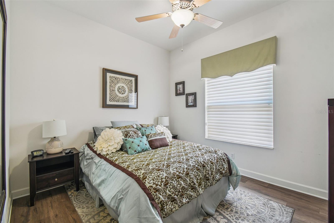
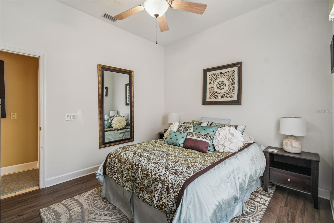
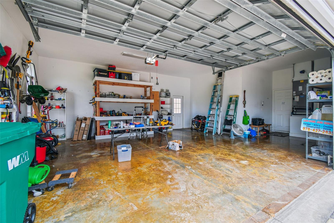
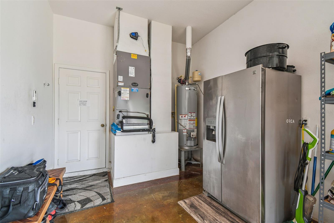
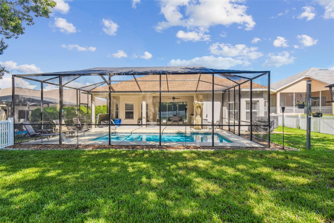
- MLS#: W7877730 ( Residential )
- Street Address: 440 Cobblestone Loop
- Viewed: 24
- Price: $599,000
- Price sqft: $176
- Waterfront: No
- Year Built: 2007
- Bldg sqft: 3404
- Bedrooms: 3
- Total Baths: 2
- Full Baths: 2
- Garage / Parking Spaces: 2
- Days On Market: 53
- Additional Information
- Geolocation: 28.8964 / -82.4428
- County: CITRUS
- City: HERNANDO
- Zipcode: 34442
- Subdivision: Heritage
- Elementary School: Forest Ridge
- Middle School: Lecanto
- High School: Lecanto
- Provided by: RE/MAX CHAMPIONS
- Contact: Stewart Wasoba, Jr
- 727-807-7887

- DMCA Notice
-
Description3 bedroom, 2 bath, 2,388 sq ft home NOW AVAILABLE TO YOU in one of Florida'smost distinctive 55+ communitiesoften fondly known as the Florida Alps for its rolling terrain reaching elevations up to 200 feet! This 24 hour gated community offers peace of mind along with picturesque surroundings. This impeccably maintained home offers comfort, convenience, and quality craftsmanship. From the moment you arrive, you are greeted with abrand new paver driveway. Step inside through double front doors and discover laminate wood flooring throughout the main living areas, with tile accents in others. Open floor plan with a spacious dining room, cozy breakfast nook, a dedicated office and a screened in saltwater pool just added in 2020. The primary bedroom is roomyboasting plantation shutters, a large walk in closet andfrench doors leading out to the pool.Theen suite bathroom features double sinks, a soaking tub, and a separate shower. The kitchen offers crispwhite cabinetry, a bar height counter, and stainless steel appliances while anelectric fireplace warms up the living space. NEW ROOF in 2022, NEW A/C IN 2022 and a whole house water softener.This home offersbeauty, peace of mind and convenience. YOU WANT TO SEE THIS ONE IN PERSON! Schedule your showing today before someone else calls it home!
Property Location and Similar Properties
All
Similar
Features
Appliances
- Cooktop
- Dishwasher
- Dryer
- Microwave
- Refrigerator
- Washer
- Water Softener
Association Amenities
- Gated
Home Owners Association Fee
- 517.00
Home Owners Association Fee Includes
- Maintenance Grounds
- Private Road
Association Name
- Heritage of Citrus Hills - Linda Mordosky
Association Phone
- 856-986-4390
Carport Spaces
- 0.00
Close Date
- 0000-00-00
Cooling
- Central Air
Country
- US
Covered Spaces
- 0.00
Exterior Features
- Other
Flooring
- Ceramic Tile
- Hardwood
- Laminate
- Luxury Vinyl
Garage Spaces
- 2.00
Heating
- Heat Pump
High School
- Lecanto High School
Insurance Expense
- 0.00
Interior Features
- Ceiling Fans(s)
- Eat-in Kitchen
Legal Description
- HERITAGE PB 18 PG 36 LOT 51
Levels
- One
Living Area
- 2388.00
Middle School
- Lecanto Middle School
Area Major
- 34442 - Hernando
Net Operating Income
- 0.00
Occupant Type
- Owner
Open Parking Spaces
- 0.00
Other Expense
- 0.00
Parcel Number
- 18E-18S-24-0070-00000-0510
Pets Allowed
- Breed Restrictions
- Cats OK
- Dogs OK
Pool Features
- In Ground
- Salt Water
Property Type
- Residential
Roof
- Shingle
School Elementary
- Forest Ridge Elementary School
Sewer
- Public Sewer
Tax Year
- 2024
Township
- 18
Utilities
- Public
Views
- 24
Virtual Tour Url
- https://www.propertypanorama.com/instaview/stellar/W7877730
Water Source
- None
Year Built
- 2007
Zoning Code
- MDR
Listings provided courtesy of The Hernando County Association of Realtors MLS.
The information provided by this website is for the personal, non-commercial use of consumers and may not be used for any purpose other than to identify prospective properties consumers may be interested in purchasing.Display of MLS data is usually deemed reliable but is NOT guaranteed accurate.
Datafeed Last updated on September 22, 2025 @ 12:00 am
©2006-2025 brokerIDXsites.com - https://brokerIDXsites.com
Sign Up Now for Free!X
Call Direct: Brokerage Office: Mobile: 352.293.1191
Registration Benefits:
- New Listings & Price Reduction Updates sent directly to your email
- Create Your Own Property Search saved for your return visit.
- "Like" Listings and Create a Favorites List
* NOTICE: By creating your free profile, you authorize us to send you periodic emails about new listings that match your saved searches and related real estate information.If you provide your telephone number, you are giving us permission to call you in response to this request, even if this phone number is in the State and/or National Do Not Call Registry.
Already have an account? Login to your account.



