Contact Guy Grant
Schedule A Showing
Request more information
- Home
- Property Search
- Search results
- Address Not Provided
Property Photos
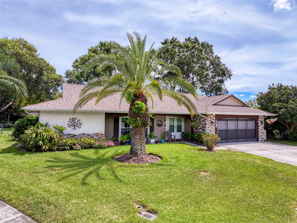

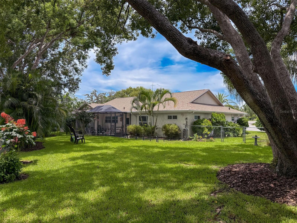
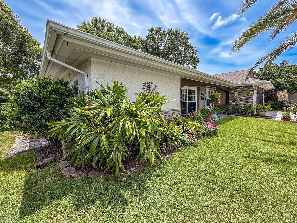
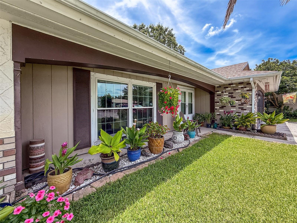
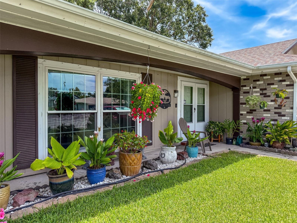
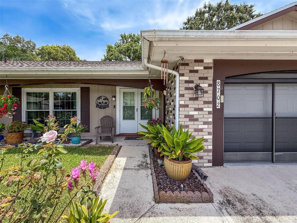
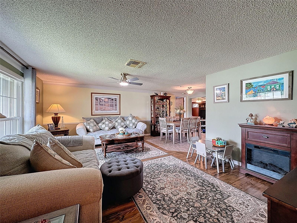
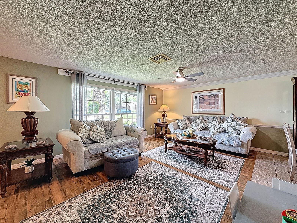
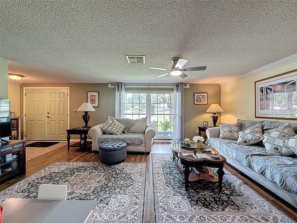
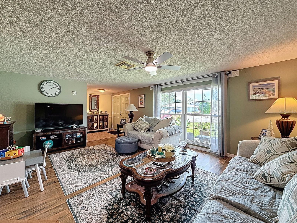
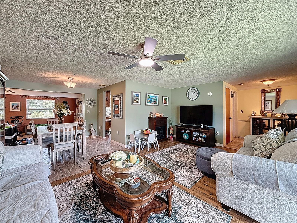
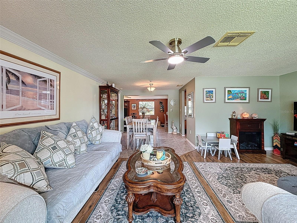
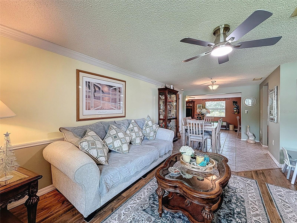
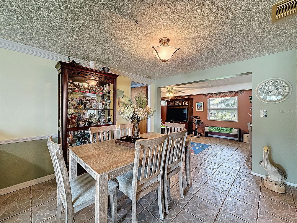
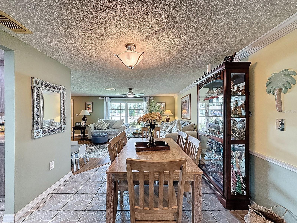
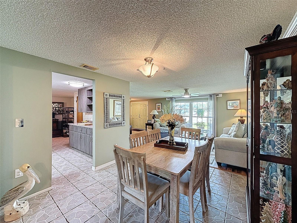
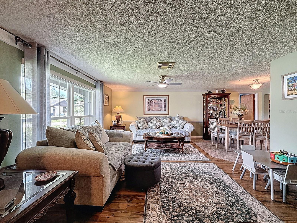
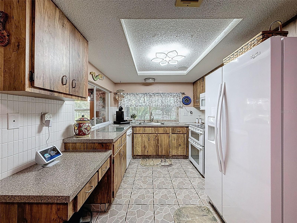
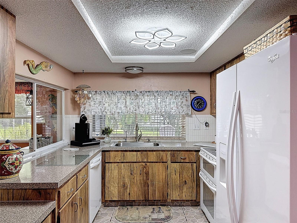
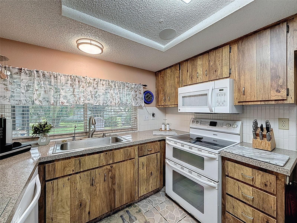
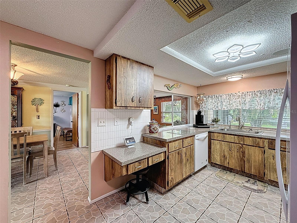
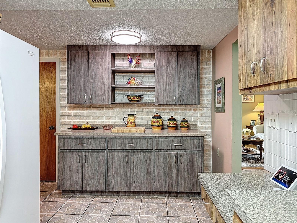
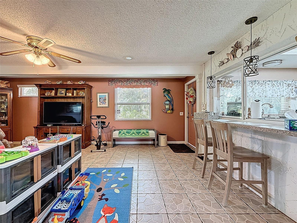
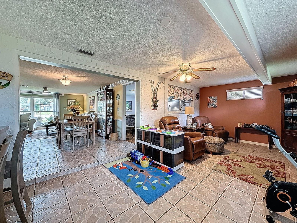
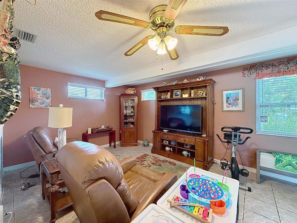
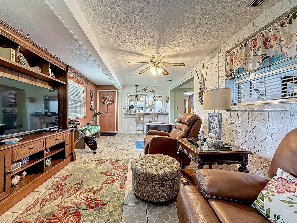
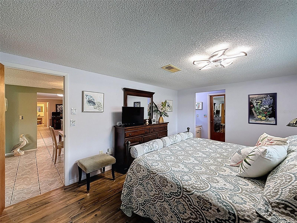
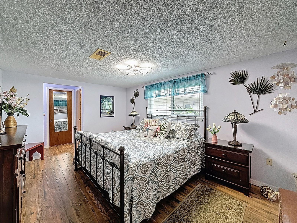
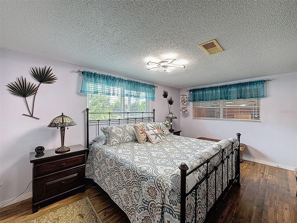
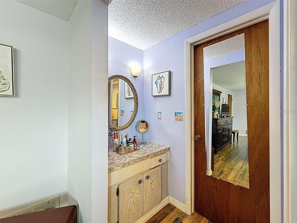
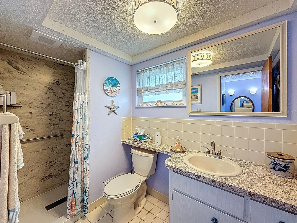
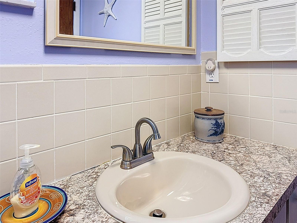
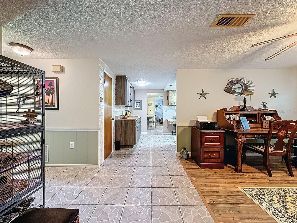
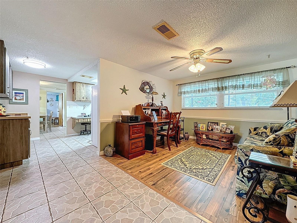
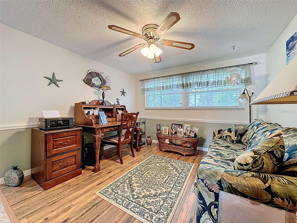
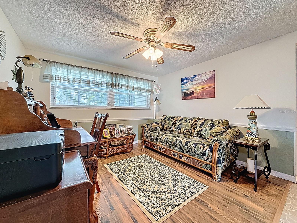
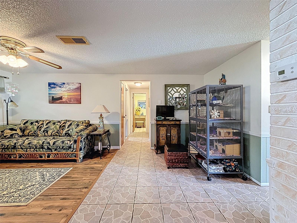
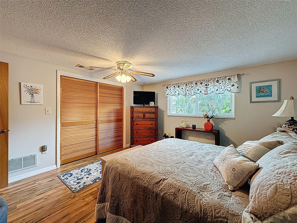
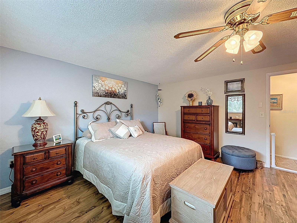
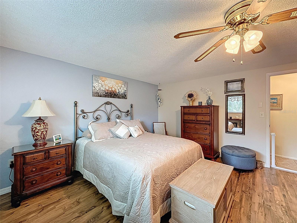
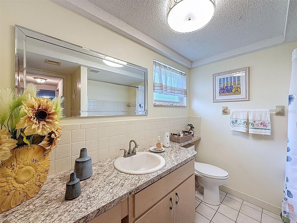
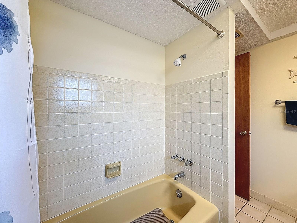
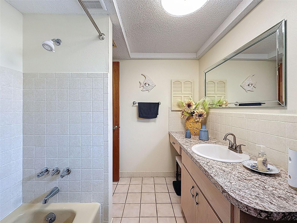
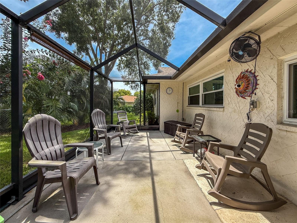
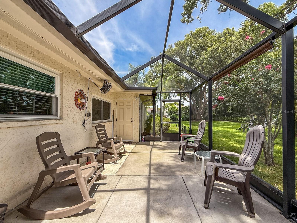
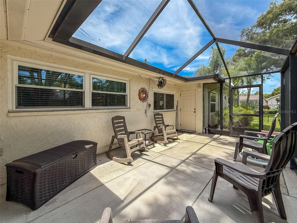
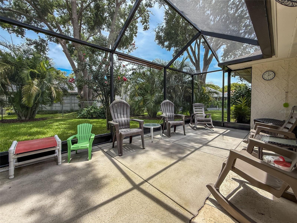
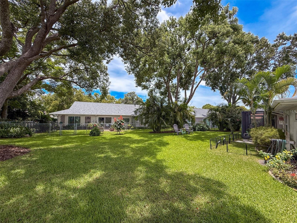
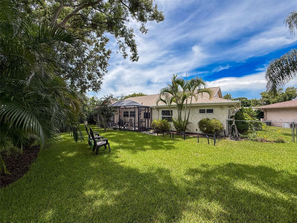
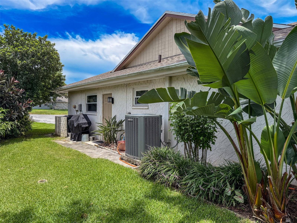
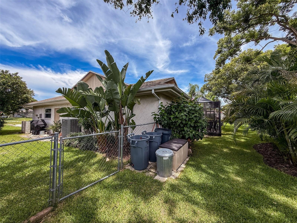
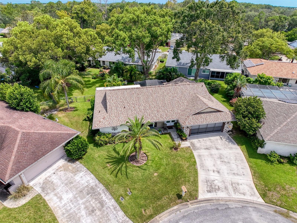
- MLS#: W7877702 ( Residential )
- Street Address: Address Not Provided
- Viewed: 9
- Price: $295,000
- Price sqft: $125
- Waterfront: No
- Year Built: 1978
- Bldg sqft: 2364
- Bedrooms: 2
- Total Baths: 2
- Full Baths: 2
- Days On Market: 5
- Additional Information
- County: PASCO
- City: HUDSON
- Zipcode: 34667
- Subdivision: Beacon Woods Village
- Elementary School: Gulf land
- Middle School: Hudson Academy (
- High School: Fivay

- DMCA Notice
-
DescriptionWelcome to your lush sanctuary located at 8702 Lincolnshire Dr in Beacon Woods, Hudson FL. This roomy 2 bed, 2 bath, 2 car garage home has been meticulously maintained by the current owner. As you will see when you drive up the home, the landscaping is impeccable with no expense spared. This home has had major improvements done by the owner in addition to the landscaping. Windows were replaced with impact windows in 2016 along with the front door, A/C change out in 2017. A screened patio was added in 2018, and the hurricane rated garage door and opener were installed in 2020. Finally, the roof was replaced just last year. As you enter the home to the left is an L shaped living/dining room with access to the primary bedroom at the rear left and access to the kitchen to the right. The end of the dining room gives way to the large bonus room that provides access to the screened lanai. Off the kitchen to the right, there is a nice size family room that has a hallway that leads to the 2nd bedroom and guest bathroom. The floor covering is a combination of wood laminate, living, family and both bedrooms and tiled in all the right areas. The back yard is fully fenced and very spacious with plenty of room to roam. This is a must see home and should not last that long. You won't be disappointed.
Property Location and Similar Properties
All
Similar
Features
Appliances
- Dishwasher
- Dryer
- Electric Water Heater
- Microwave
- Range
- Refrigerator
- Washer
- Water Softener
Association Amenities
- Clubhouse
- Fence Restrictions
- Playground
- Pool
- Tennis Court(s)
Home Owners Association Fee
- 87.00
Association Name
- Beacon Woods Civic Association
Association Phone
- 727.863.1267
Carport Spaces
- 0.00
Close Date
- 0000-00-00
Cooling
- Central Air
Country
- US
Covered Spaces
- 0.00
Exterior Features
- Private Mailbox
- Rain Gutters
- Sprinkler Metered
Fencing
- Chain Link
Flooring
- Ceramic Tile
- Laminate
Garage Spaces
- 2.00
Heating
- Central
- Electric
High School
- Fivay High-PO
Insurance Expense
- 0.00
Interior Features
- Ceiling Fans(s)
Legal Description
- BEACON WOODS VILLAGE 11-C PB 15 PGS 42-44 LOT 2101 OR 8883 PG 2974
Levels
- One
Living Area
- 1804.00
Lot Features
- Cul-De-Sac
- In County
- Irregular Lot
- Landscaped
Middle School
- Hudson Academy ( 4-8)
Area Major
- 34667 - Hudson/Bayonet Point/Port Richey
Net Operating Income
- 0.00
Occupant Type
- Owner
Open Parking Spaces
- 0.00
Other Expense
- 0.00
Parcel Number
- 16-25-02-0880-00002-1010
Parking Features
- Driveway
- Garage Door Opener
Pets Allowed
- Dogs OK
Possession
- Close Of Escrow
Property Type
- Residential
Roof
- Shingle
School Elementary
- Gulf Highland Elementary
Sewer
- Public Sewer
Tax Year
- 2024
Township
- 25S
Utilities
- Cable Connected
- Phone Available
- Sewer Connected
- Sprinkler Well
- Water Connected
View
- Trees/Woods
Virtual Tour Url
- https://media.takeitdigital.com/sites/zepmqwg/unbranded
Water Source
- Public
Year Built
- 1978
Zoning Code
- PUD
Listings provided courtesy of The Hernando County Association of Realtors MLS.
The information provided by this website is for the personal, non-commercial use of consumers and may not be used for any purpose other than to identify prospective properties consumers may be interested in purchasing.Display of MLS data is usually deemed reliable but is NOT guaranteed accurate.
Datafeed Last updated on August 11, 2025 @ 12:00 am
©2006-2025 brokerIDXsites.com - https://brokerIDXsites.com
Sign Up Now for Free!X
Call Direct: Brokerage Office: Mobile: 352.293.1191
Registration Benefits:
- New Listings & Price Reduction Updates sent directly to your email
- Create Your Own Property Search saved for your return visit.
- "Like" Listings and Create a Favorites List
* NOTICE: By creating your free profile, you authorize us to send you periodic emails about new listings that match your saved searches and related real estate information.If you provide your telephone number, you are giving us permission to call you in response to this request, even if this phone number is in the State and/or National Do Not Call Registry.
Already have an account? Login to your account.



