Contact Guy Grant
Schedule A Showing
Request more information
- Home
- Property Search
- Search results
- 9214 Golf View Drive, NEW PORT RICHEY, FL 34655
Property Photos
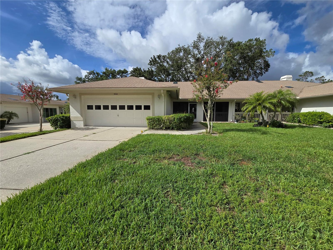

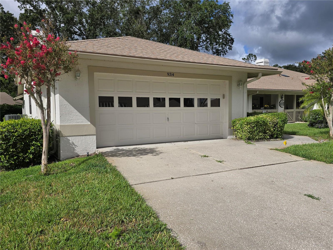
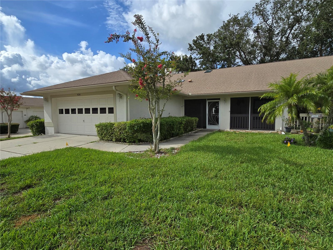
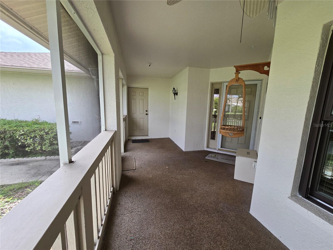
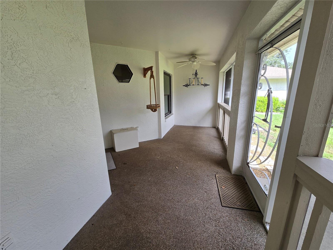
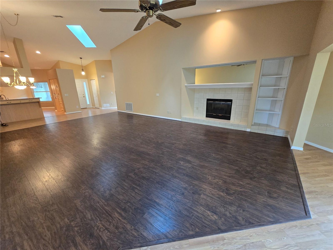
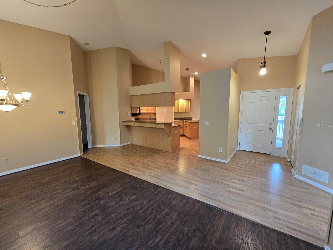
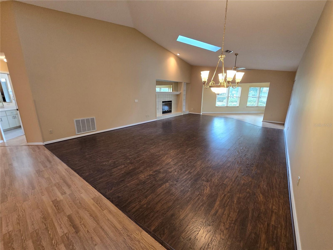
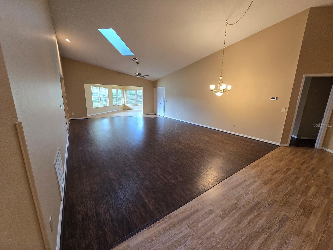
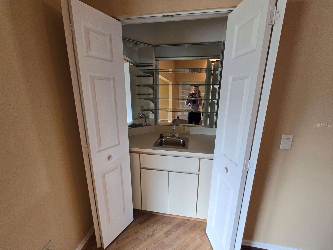
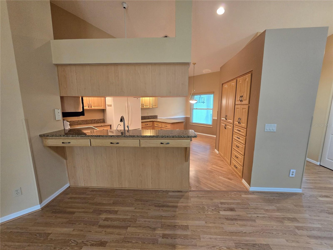
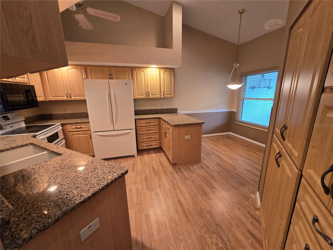
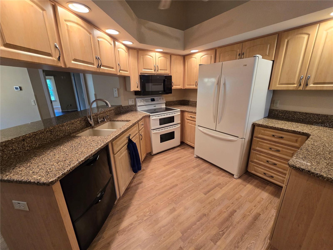
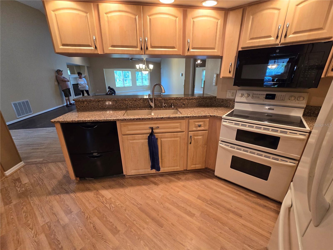
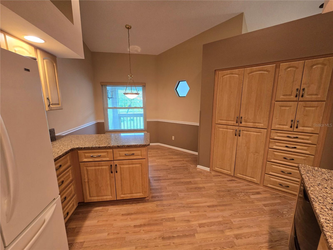
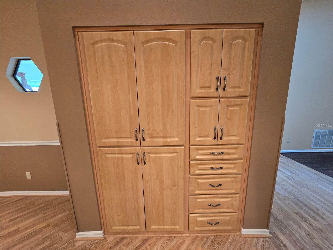
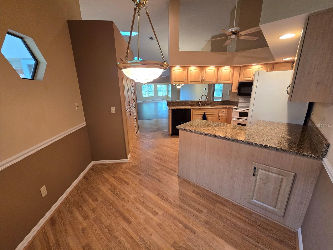
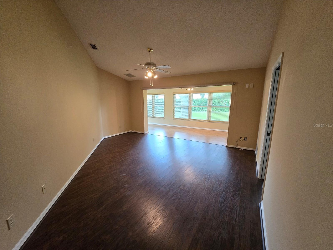
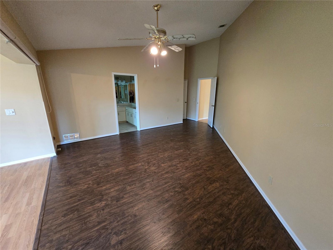
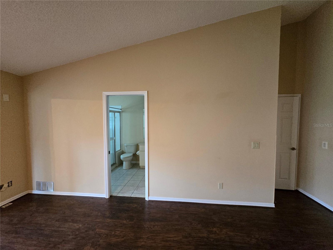
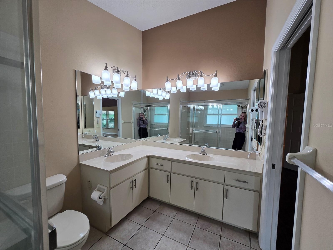
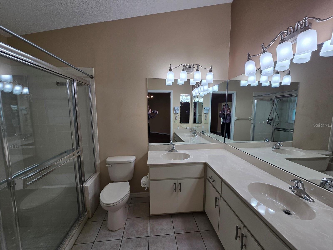
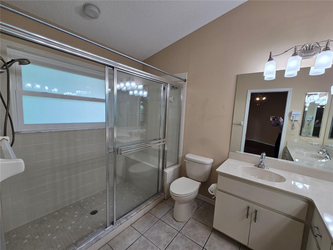
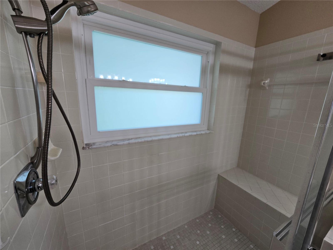
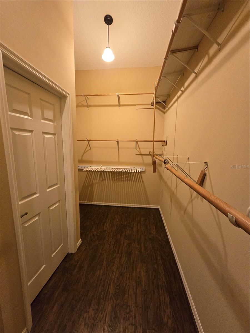
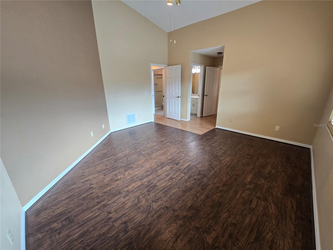
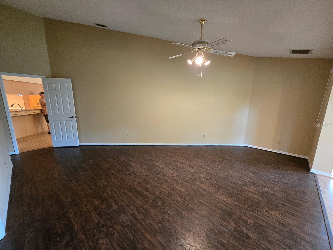
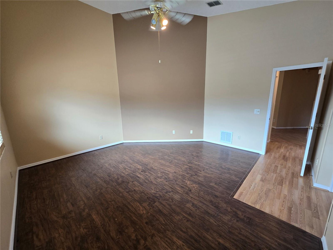
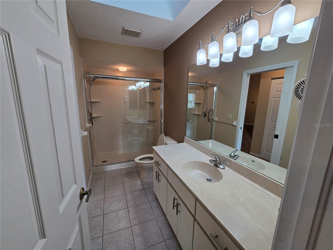
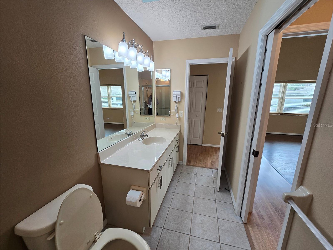
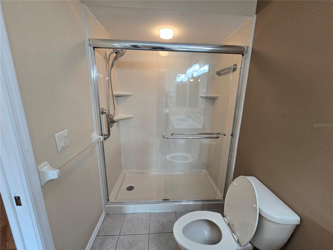
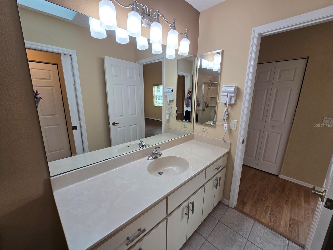
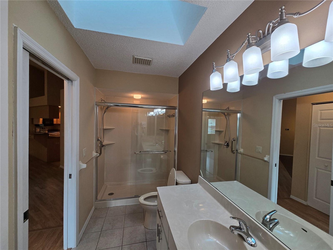
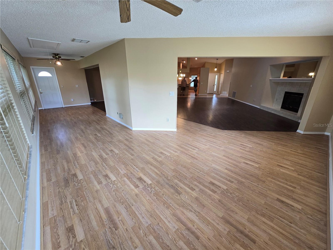
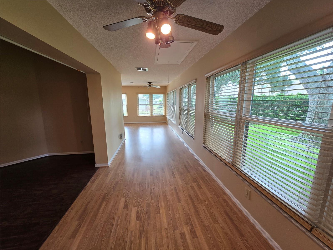
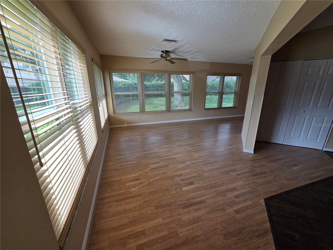
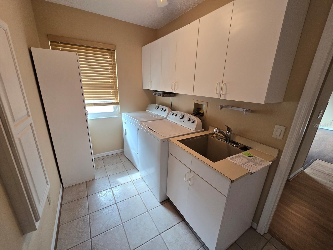
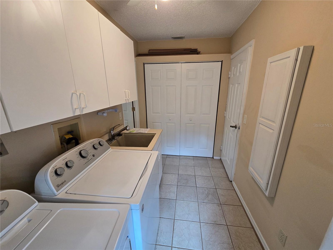
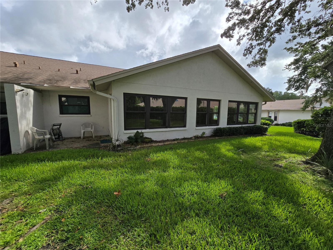
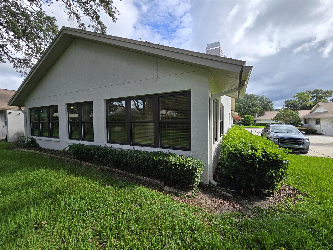
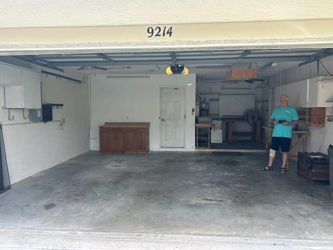
- MLS#: W7877382 ( Residential Lease )
- Street Address: 9214 Golf View Drive
- Viewed: 33
- Price: $2,350
- Price sqft: $1
- Waterfront: No
- Year Built: 1992
- Bldg sqft: 2934
- Bedrooms: 2
- Total Baths: 2
- Full Baths: 2
- Garage / Parking Spaces: 2
- Days On Market: 22
- Acreage: 506.14 acres
- Additional Information
- Geolocation: 28.2101 / -82.6621
- County: PASCO
- City: NEW PORT RICHEY
- Zipcode: 34655
- Subdivision: Golf View Villas 01 Ph 03
- Elementary School: Longleaf
- Middle School: Seven Springs
- High School: J.W. Mitchell
- Provided by: AT HOME PROPERTY MGMT & REALTY
- Contact: Carolyn Campbell
- 727-807-7934

- DMCA Notice
-
DescriptionLarge and lovely Villa in the Seven Springs Golf & Country Club! Such a spacious interior, with 2 bedrooms, 2 baths, a large bonus area, living/dining combo, eat in kitchen, an interior laundry room, and a 2 car attached garage. This lovely 2224 square foot condominium is located in the heart of Trinity, with so many choices for shopping and dining out. within a stones throw! The home is available for move in, after becoming approved by the owner and the association. Sorry, no smoking allowed. Pets may possibly be considered, on a case by case basis; a non refundable pet fee would apply. This is a large two bedroom, two baths, two car garage home, with a very large bonus room that spans between the side of the living room to the master bedroom, which could be used as an office, hobby room, den, or whatever your heart desires. The master bedroom has an ensuite bath, with a walk in shower, Jack and Jill sinks, with a very large walk in closet. The second bedroom is next to the adjacent guest bath, with a walk in shower. There is an indoor laundry room off of the attached 2 car garage, with the laundry room having a built in ironing board. You can have access to the Country Clubs ammenities under the owners membership after paying a one time small fee, which offers access to many ammenities, such as the golf course, clubhouse, restaurant, gym, pool, pickleball, bocce, billiards, the library, and scheduled monthly events. Grab your favorite agent to set up a showing today!
Property Location and Similar Properties
All
Similar
Features
Appliances
- Dishwasher
- Dryer
- Electric Water Heater
- Microwave
- Range
- Refrigerator
- Washer
Association Amenities
- Cable TV
- Clubhouse
- Fitness Center
- Gated
- Golf Course
- Pickleball Court(s)
- Recreation Facilities
- Spa/Hot Tub
- Tennis Court(s)
Home Owners Association Fee
- 0.00
Association Name
- Seven Springs
Carport Spaces
- 0.00
Close Date
- 0000-00-00
Cooling
- Central Air
Country
- US
Covered Spaces
- 0.00
Furnished
- Unfurnished
Garage Spaces
- 2.00
Heating
- Central
- Electric
High School
- J.W. Mitchell High-PO
Insurance Expense
- 0.00
Interior Features
- Ceiling Fans(s)
- Eat-in Kitchen
- High Ceilings
- Living Room/Dining Room Combo
- Solid Surface Counters
- Split Bedroom
- Thermostat
- Vaulted Ceiling(s)
- Walk-In Closet(s)
- Wet Bar
- Window Treatments
Levels
- One
Living Area
- 2224.00
Middle School
- Seven Springs Middle-PO
Area Major
- 34655 - New Port Richey/Seven Springs/Trinity
Net Operating Income
- 0.00
Occupant Type
- Vacant
Open Parking Spaces
- 0.00
Other Expense
- 0.00
Owner Pays
- Cable TV
- Grounds Care
- Internet
- Sewer
- Trash Collection
- Water
Parcel Number
- 16-26-24-0320-00000-8010
Pets Allowed
- Breed Restrictions
- Number Limit
- Yes
Possession
- Rental Agreement
Property Type
- Residential Lease
School Elementary
- Longleaf Elementary-PO
Views
- 33
Virtual Tour Url
- https://www.propertypanorama.com/instaview/stellar/W7877382
Year Built
- 1992
Listings provided courtesy of The Hernando County Association of Realtors MLS.
The information provided by this website is for the personal, non-commercial use of consumers and may not be used for any purpose other than to identify prospective properties consumers may be interested in purchasing.Display of MLS data is usually deemed reliable but is NOT guaranteed accurate.
Datafeed Last updated on August 8, 2025 @ 12:00 am
©2006-2025 brokerIDXsites.com - https://brokerIDXsites.com
Sign Up Now for Free!X
Call Direct: Brokerage Office: Mobile: 352.293.1191
Registration Benefits:
- New Listings & Price Reduction Updates sent directly to your email
- Create Your Own Property Search saved for your return visit.
- "Like" Listings and Create a Favorites List
* NOTICE: By creating your free profile, you authorize us to send you periodic emails about new listings that match your saved searches and related real estate information.If you provide your telephone number, you are giving us permission to call you in response to this request, even if this phone number is in the State and/or National Do Not Call Registry.
Already have an account? Login to your account.



