Contact Guy Grant
Schedule A Showing
Request more information
- Home
- Property Search
- Search results
- 10449 Dawnflower Point, CRYSTAL RIVER, FL 34428
Property Photos
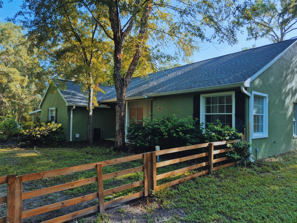

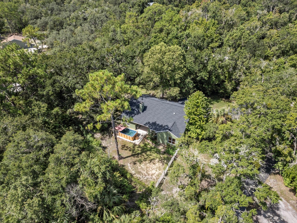
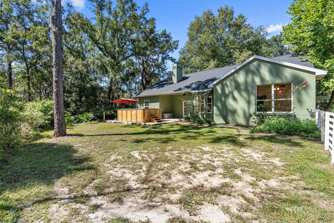
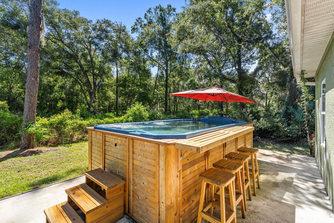
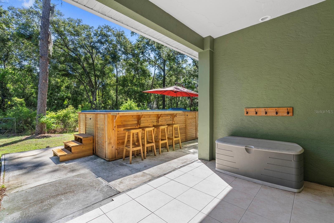
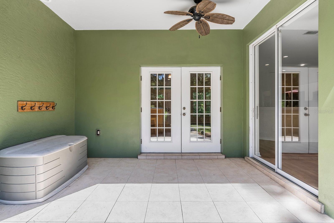
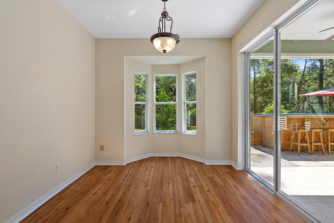
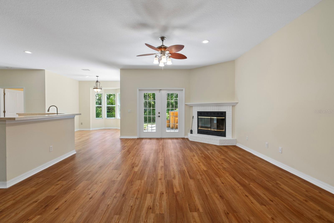
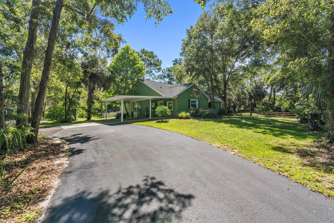
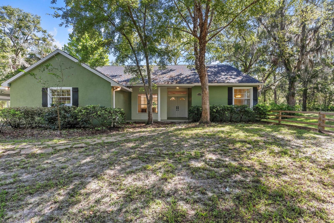
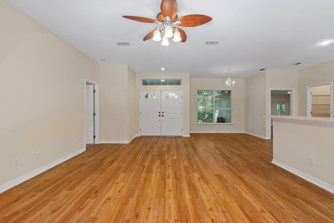
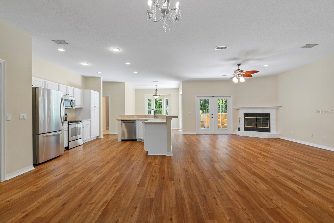
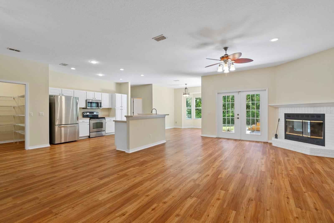
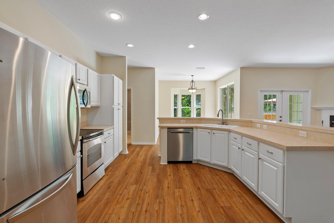
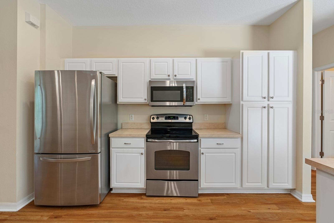
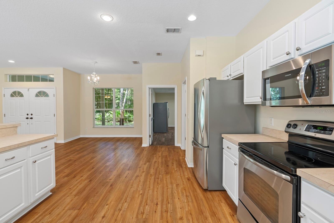
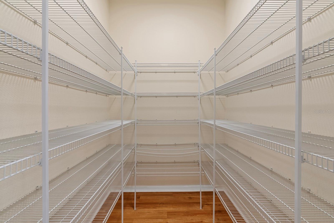
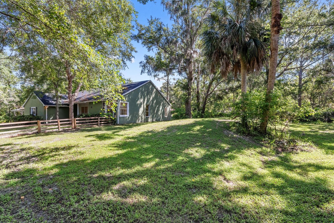
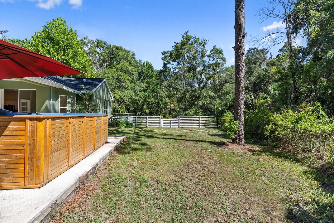
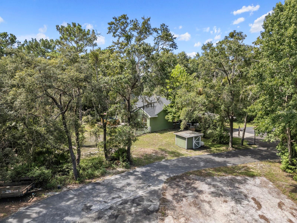
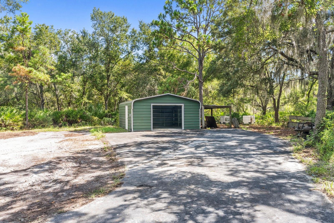
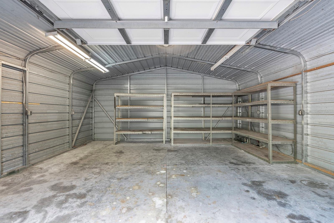
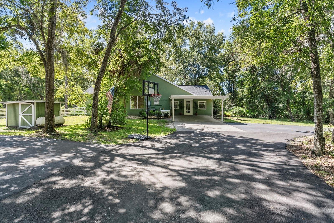
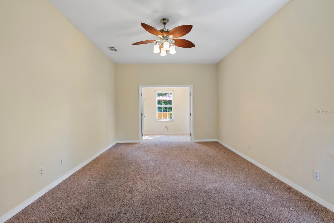
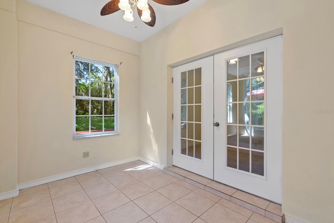
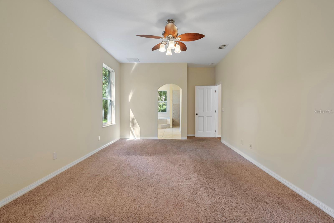
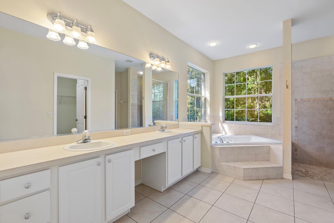
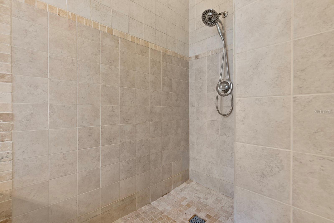
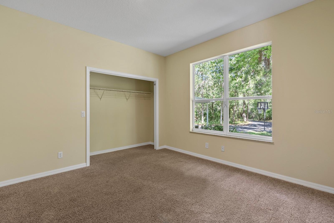
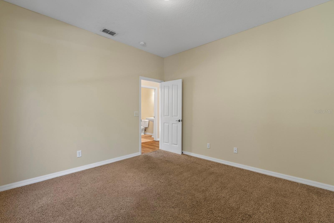
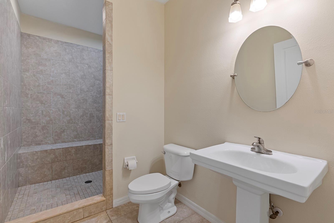
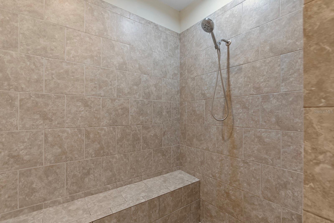
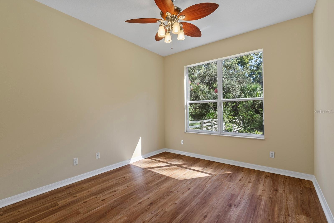
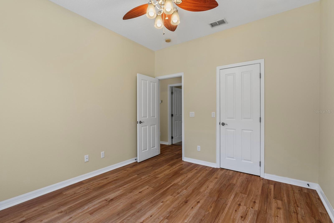
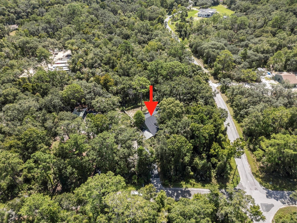
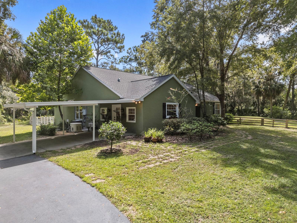
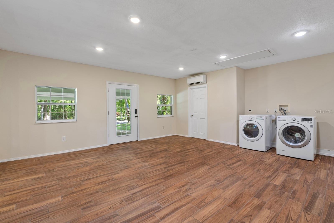
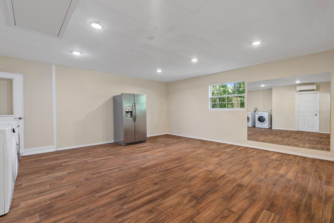
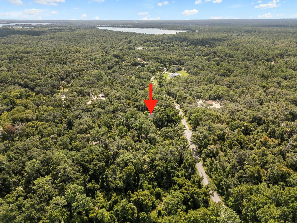
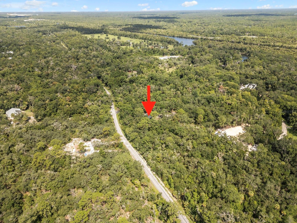
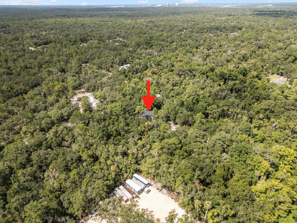
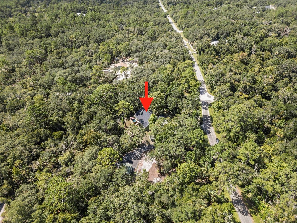
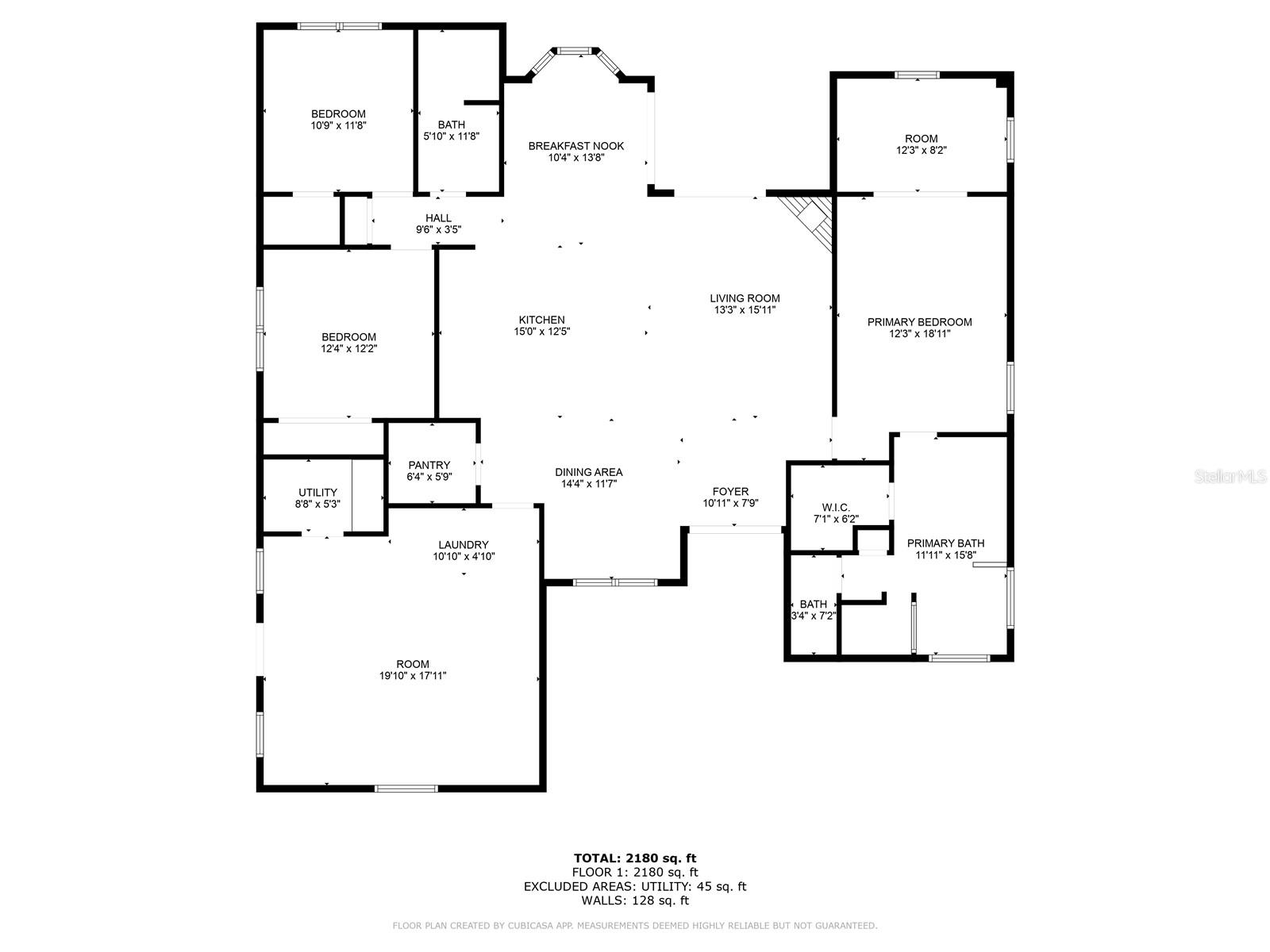
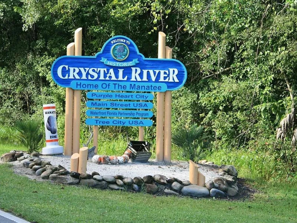
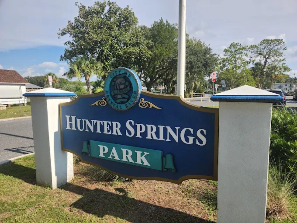

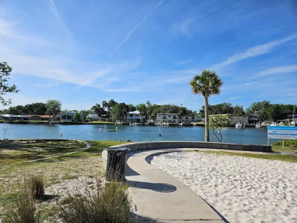
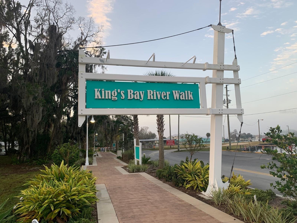
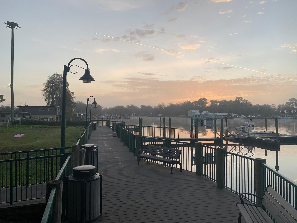
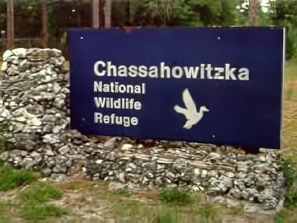
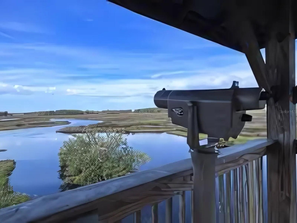
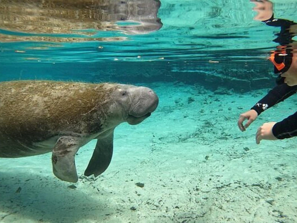
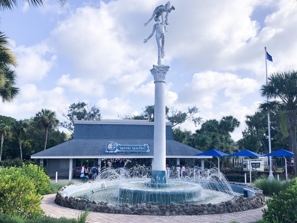

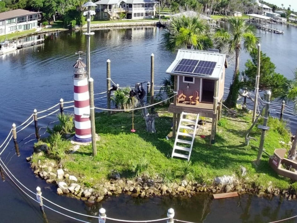
- MLS#: W7877366 ( Residential )
- Street Address: 10449 Dawnflower Point
- Viewed: 81
- Price: $400,000
- Price sqft: $150
- Waterfront: No
- Year Built: 2005
- Bldg sqft: 2663
- Bedrooms: 3
- Total Baths: 2
- Full Baths: 2
- Garage / Parking Spaces: 2
- Days On Market: 28
- Acreage: 1.26 acres
- Additional Information
- Geolocation: 29.0136 / -82.6321
- County: CITRUS
- City: CRYSTAL RIVER
- Zipcode: 34428
- Subdivision: 000534 Crystal Manor
- Elementary School: Crystal River Primary
- Middle School: Crystal River
- High School: Crystal River
- Provided by: SANDPEAK REALTY
- Contact: Dick Maxwell
- 727-232-2192

- DMCA Notice
-
DescriptionManatees, Cool Springs, Fishing, Boating, Swimming & All Florida Nature are within minutes of this open spacious home on a beautiful 1 1/4 acre corner lot graced with mature oak trees and surrounded by peace and quiet. Additionally the home sits high and dry with NO flood insurance needed! Yet, it's only seconds from the Withlacoochee River, just north of Crystal River and all its natural Florida water wonderland! Only five minutes from Tampa General Hospital at Crystal River and any kind of shopping needs only minutes away yet peaceful, private and serene when you pull in your driveway. Coming through the door, you will love the wide open floor plan when you see the great room, wood burning fireplace, dining area off to the side and spacious kitchen with stainless appliances. Off to one side is the master suite with double sinks, a garden tub, a walk in shower and a walk in closet. Additionally, there's a bonus room off the side of the master bedroom for your "ME" space. Across the house, find the guest bath, with an accessible walk in shower and two more bedrooms. Adding to the space is a huge office/den/workshop/game room (your choice!) off the side of the kitchen. It opens to the over sized covered 2 car parking area. Furthermore, the home boasts energy efficient double pane windows throughout! Worrying about storms doesn't happen here since there's a whole house automatic emergency generator that runs on LP gas and starts immediately if power goes out. So no matter what happens with the weather, you still have all your lights, ac and appliances! Whenever company is coming, there's a circular drive offering lots of extra parking. A side drive goes off the main and goes up to a 20 X 20 work shop on a slab with electricity. There is an amazing swim spa that lets you swim up stream continuously so you don't have to keep turning around or flipping. You will love the peaceful ambiance of this property! The roof was new in April of 2025! This home is ready for you to make it your own. Come and see if it works for you! But don't wait or someone else will claim it first! The sellers will consider all reasonable written offers.
Property Location and Similar Properties
All
Similar
Features
Accessibility Features
- Visitor Bathroom
Appliances
- Dishwasher
- Dryer
- Electric Water Heater
- Range
- Range Hood
- Refrigerator
- Washer
- Water Filtration System
- Water Softener
Home Owners Association Fee
- 0.00
Carport Spaces
- 2.00
Close Date
- 0000-00-00
Cooling
- Central Air
- Ductless
Country
- US
Covered Spaces
- 0.00
Exterior Features
- Storage
Fencing
- Board
Flooring
- Carpet
- Luxury Vinyl
- Tile
Garage Spaces
- 0.00
Heating
- Central
- Electric
- Heat Pump
High School
- Crystal River High School
Insurance Expense
- 0.00
Interior Features
- Ceiling Fans(s)
- Eat-in Kitchen
- High Ceilings
- Kitchen/Family Room Combo
- Open Floorplan
- Walk-In Closet(s)
Legal Description
- CRYSTAL MANOR UNIT 3 PB 8 PG 136 LOT 1 BLK 153
Levels
- One
Living Area
- 2342.00
Lot Features
- Corner Lot
- Paved
Middle School
- Crystal River Middle School
Area Major
- 34428 - Crystal River
Net Operating Income
- 0.00
Occupant Type
- Vacant
Open Parking Spaces
- 0.00
Other Expense
- 0.00
Other Structures
- Shed(s)
- Storage
- Workshop
Parcel Number
- 17E17S200230015300010
Parking Features
- Circular Driveway
- Covered
- Driveway
- Parking Pad
Pets Allowed
- Yes
Possession
- Close Of Escrow
Property Type
- Residential
Roof
- Shingle
School Elementary
- Crystal River Primary School
Sewer
- Septic Tank
Style
- Florida
Tax Year
- 2024
Township
- 17
Utilities
- BB/HS Internet Available
- Cable Available
- Electricity Connected
- Propane
- Water Connected
View
- Garden
- Trees/Woods
Views
- 81
Virtual Tour Url
- https://www.propertypanorama.com/instaview/stellar/W7877366
Water Source
- Private
- Well
Year Built
- 2005
Zoning Code
- CLR
Listings provided courtesy of The Hernando County Association of Realtors MLS.
The information provided by this website is for the personal, non-commercial use of consumers and may not be used for any purpose other than to identify prospective properties consumers may be interested in purchasing.Display of MLS data is usually deemed reliable but is NOT guaranteed accurate.
Datafeed Last updated on September 1, 2025 @ 12:00 am
©2006-2025 brokerIDXsites.com - https://brokerIDXsites.com
Sign Up Now for Free!X
Call Direct: Brokerage Office: Mobile: 352.293.1191
Registration Benefits:
- New Listings & Price Reduction Updates sent directly to your email
- Create Your Own Property Search saved for your return visit.
- "Like" Listings and Create a Favorites List
* NOTICE: By creating your free profile, you authorize us to send you periodic emails about new listings that match your saved searches and related real estate information.If you provide your telephone number, you are giving us permission to call you in response to this request, even if this phone number is in the State and/or National Do Not Call Registry.
Already have an account? Login to your account.



