Contact Guy Grant
Schedule A Showing
Request more information
- Home
- Property Search
- Search results
- 5128 Perennial Drive, HOLIDAY, FL 34690
Property Photos
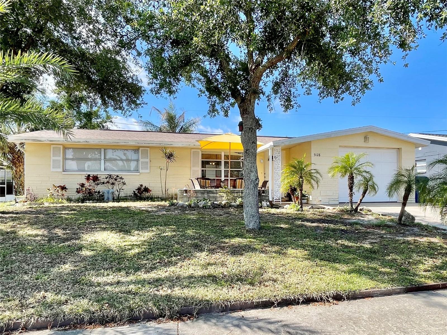

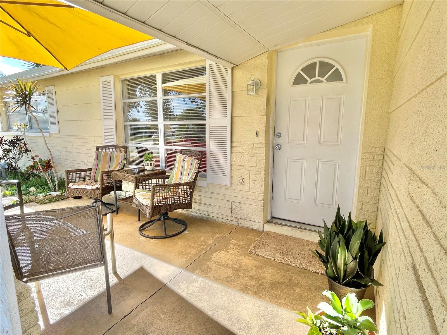
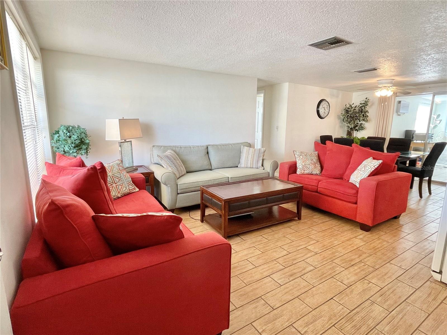
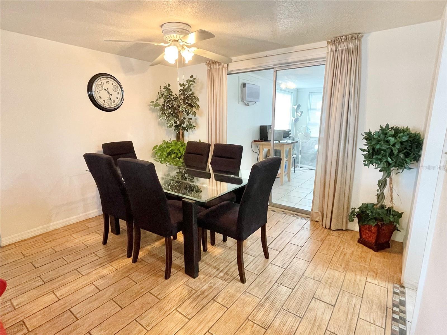
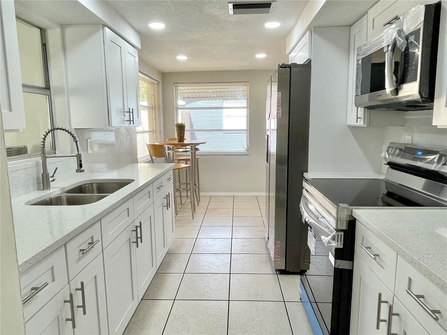
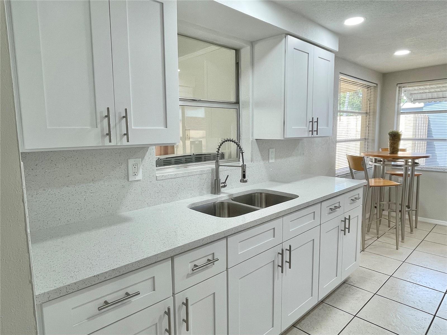
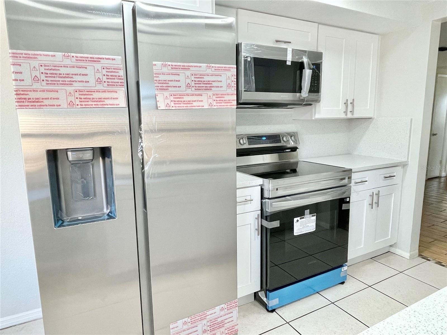
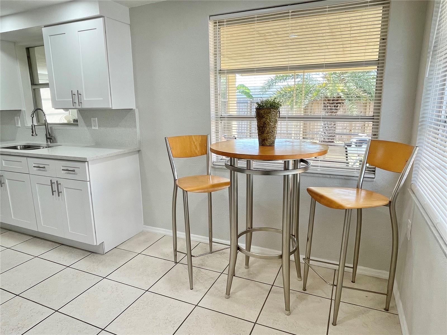
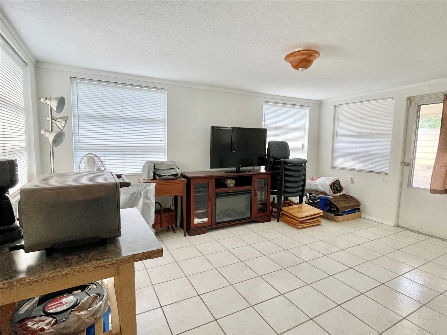
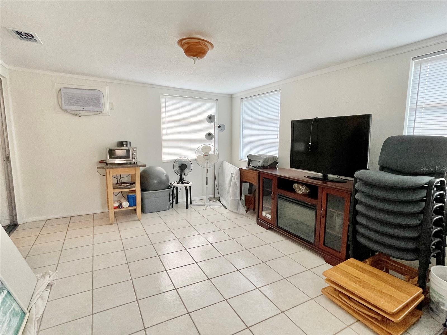
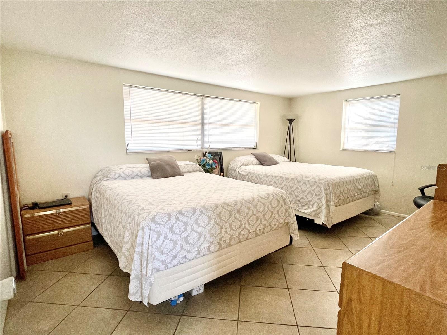
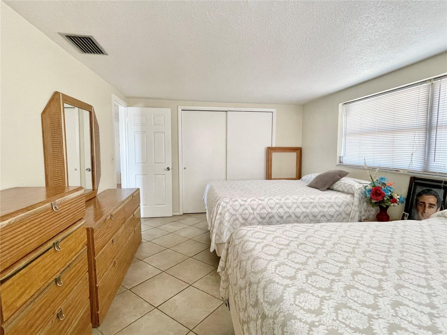
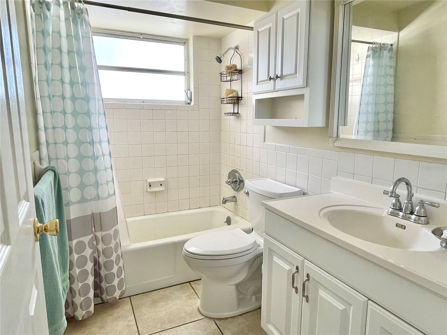
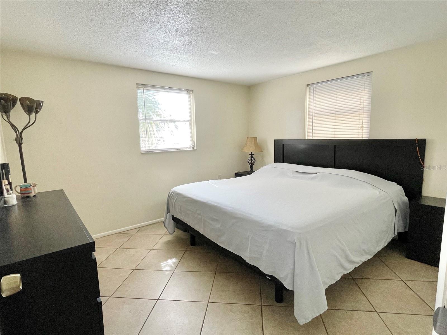
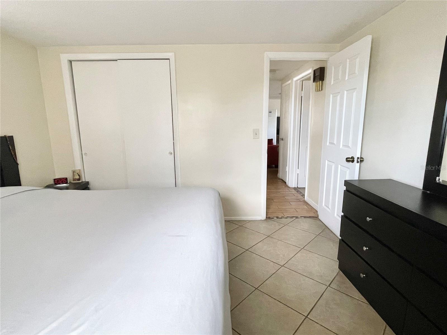
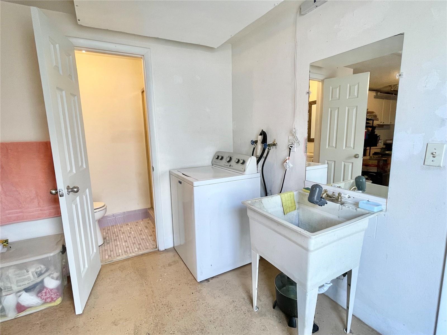
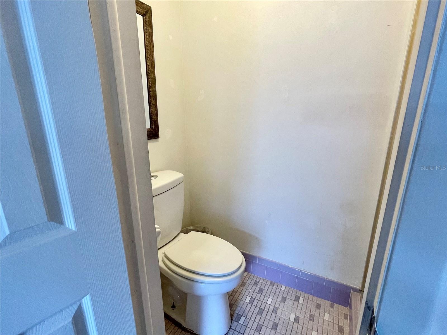
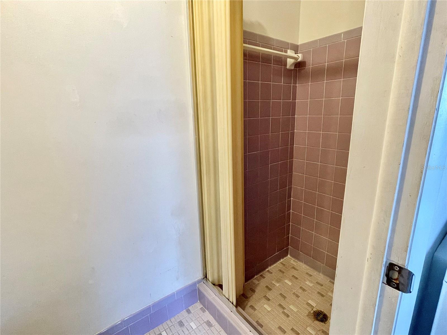
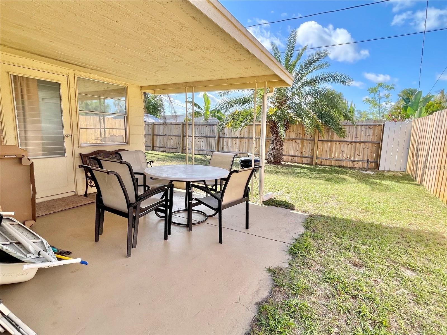
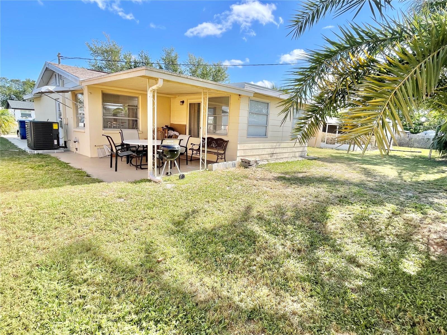
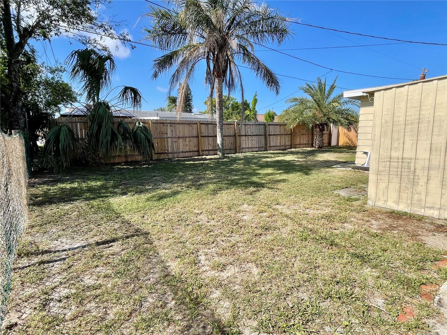
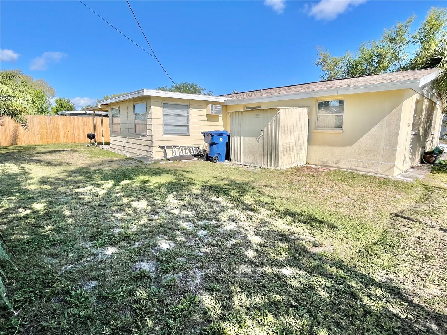
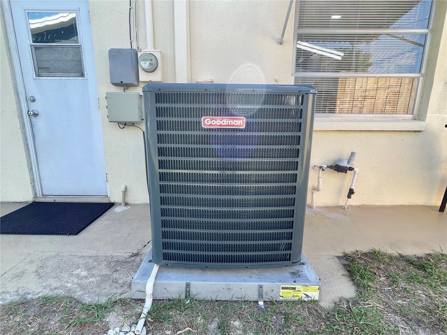
- MLS#: W7874618 ( Residential )
- Street Address: 5128 Perennial Drive
- Viewed: 53
- Price: $279,900
- Price sqft: $169
- Waterfront: No
- Year Built: 1969
- Bldg sqft: 1652
- Bedrooms: 2
- Total Baths: 2
- Full Baths: 2
- Garage / Parking Spaces: 1
- Days On Market: 9
- Additional Information
- Geolocation: 28.1791 / -82.7292
- County: PASCO
- City: HOLIDAY
- Zipcode: 34690
- Subdivision: Forest Hills
- Elementary School: Sunray
- Middle School: Paul R. Smith
- High School: Anclote
- Provided by: CHARLES RUTENBERG REALTY INC
- Contact: Cori McNichols
- 727-538-9200

- DMCA Notice
-
DescriptionThis beautifully maintained 2 bedroom 2 bath, move in ready home has everything you are looking for! Furniture can be included! ROOF JUST 1 YEAR OLD and the exterior is soon to be freshly painted (by May 2025). BRAND NEW UPDATED KITCHEN includes quartz countertops, modern shaker cabinets and stainless steel appliances. Open concept floor plan connects the kitchen to a spacious great room (family room dining room combo), with a bonus room that could easily be used as a 3rd bedroom, office/flex, media room and more! This home offers plenty of space and is ideal for entertaining. Large bedrooms. Tile throughout, no carpet. Additional Upgrades include NEW HVAC. The garage provides plenty of storage, laundry area, workshop niche and a full 2nd bath. Shed is also included for additional storage. Sizable backyard. NO FLOOD ZONE, NO FLOOD INSURANCE NEEDED. Just on the border of Tarpon Springs, you are conveniently close to beaches, shopping, dining and more!
Property Location and Similar Properties
All
Similar
Features
Appliances
- Dryer
- Microwave
- Range
- Refrigerator
- Washer
Home Owners Association Fee
- 0.00
Carport Spaces
- 0.00
Close Date
- 0000-00-00
Cooling
- Central Air
Country
- US
Covered Spaces
- 0.00
Exterior Features
- Sidewalk
- Storage
Flooring
- Ceramic Tile
Garage Spaces
- 1.00
Heating
- Central
High School
- Anclote High-PO
Insurance Expense
- 0.00
Interior Features
- Ceiling Fans(s)
- Eat-in Kitchen
- Living Room/Dining Room Combo
Legal Description
- FOREST HILLS UNIT 16 PB 9 PG 93 LOT 404 OR 8913 PG 921
Levels
- One
Living Area
- 1137.00
Middle School
- Paul R. Smith Middle-PO
Area Major
- 34690 - Holiday/Tarpon Springs
Net Operating Income
- 0.00
Occupant Type
- Owner
Open Parking Spaces
- 0.00
Other Expense
- 0.00
Other Structures
- Shed(s)
Parcel Number
- 16-26-32-054.0-000.00-404.0
Parking Features
- Bath In Garage
Property Type
- Residential
Roof
- Shingle
School Elementary
- Sunray Elementary-PO
Sewer
- Septic Tank
Tax Year
- 2024
Township
- 26S
Utilities
- Cable Available
- Electricity Connected
- Underground Utilities
- Water Connected
Views
- 53
Virtual Tour Url
- https://www.propertypanorama.com/instaview/stellar/W7874618
Water Source
- Public
Year Built
- 1969
Zoning Code
- R4
Listings provided courtesy of The Hernando County Association of Realtors MLS.
The information provided by this website is for the personal, non-commercial use of consumers and may not be used for any purpose other than to identify prospective properties consumers may be interested in purchasing.Display of MLS data is usually deemed reliable but is NOT guaranteed accurate.
Datafeed Last updated on April 25, 2025 @ 12:00 am
©2006-2025 brokerIDXsites.com - https://brokerIDXsites.com
Sign Up Now for Free!X
Call Direct: Brokerage Office: Mobile: 352.293.1191
Registration Benefits:
- New Listings & Price Reduction Updates sent directly to your email
- Create Your Own Property Search saved for your return visit.
- "Like" Listings and Create a Favorites List
* NOTICE: By creating your free profile, you authorize us to send you periodic emails about new listings that match your saved searches and related real estate information.If you provide your telephone number, you are giving us permission to call you in response to this request, even if this phone number is in the State and/or National Do Not Call Registry.
Already have an account? Login to your account.



