Contact Guy Grant
Schedule A Showing
Request more information
- Home
- Property Search
- Search results
- 5287 Tuna Lane, WEEKI WACHEE, FL 34607
Property Photos
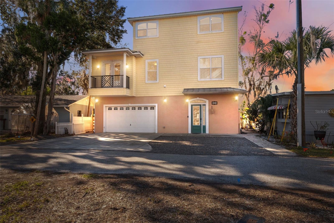

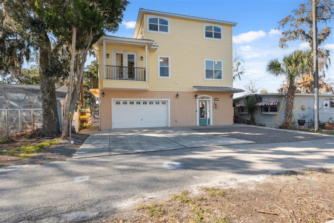
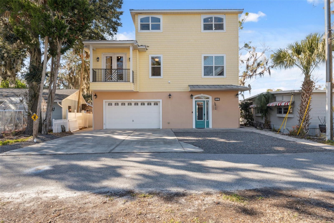
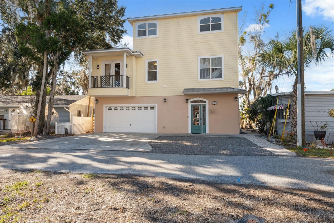
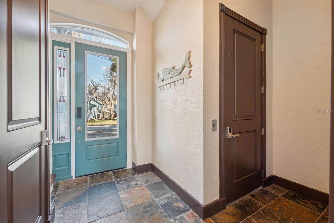
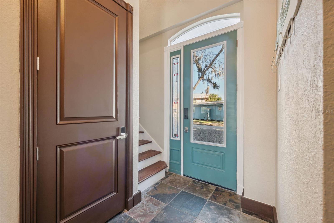
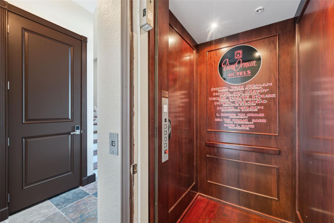
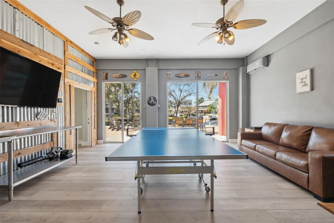
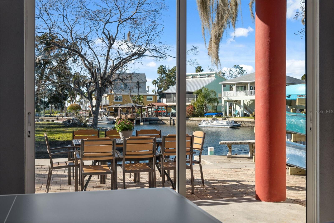
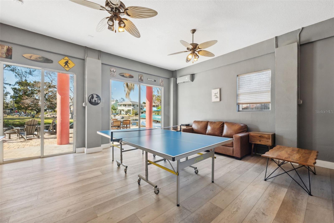
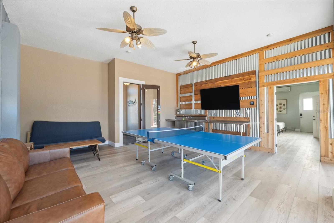
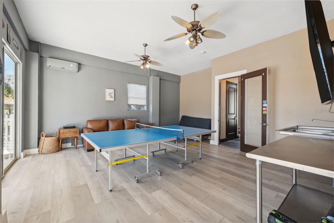
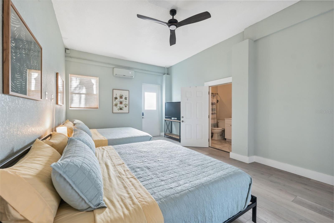
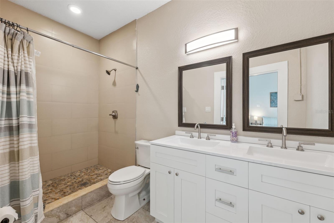
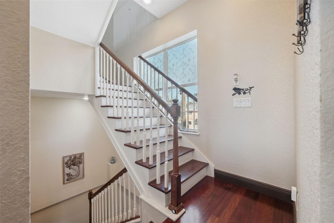
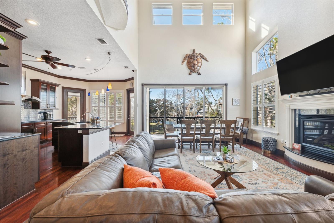
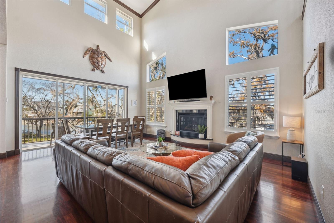
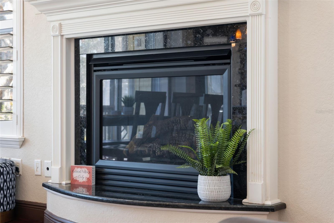
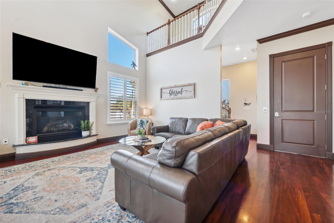
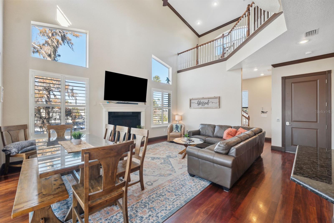
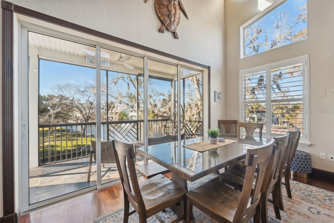
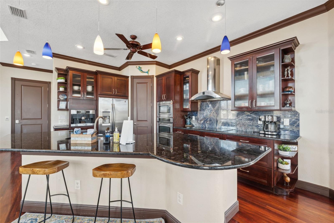
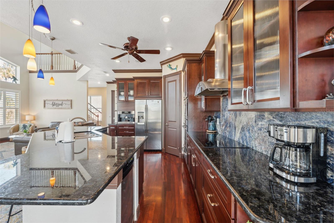
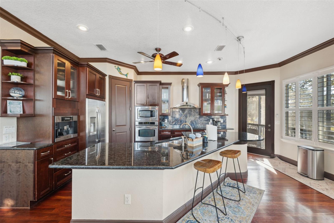
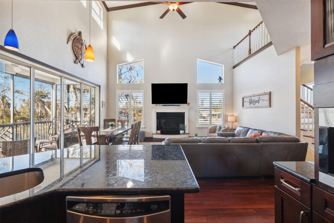
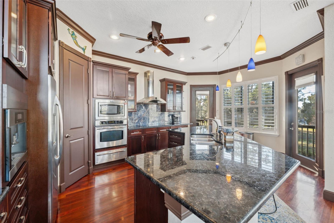
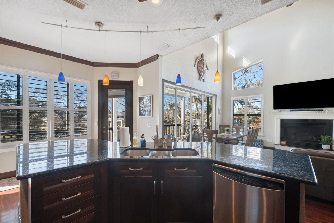
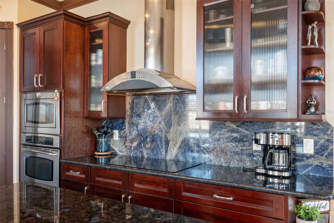
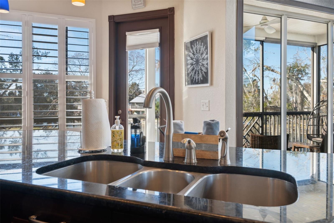
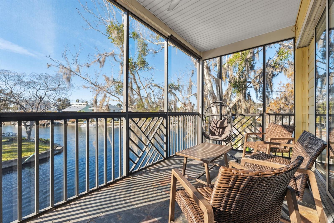
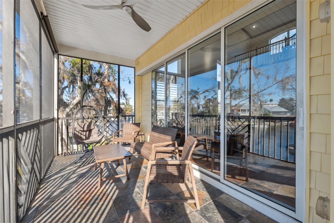
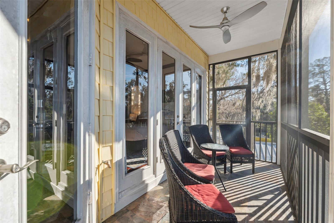
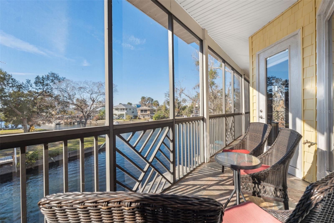
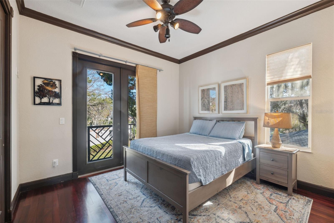
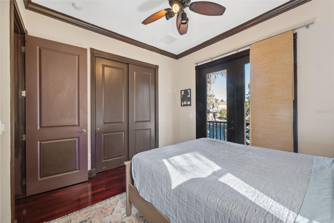
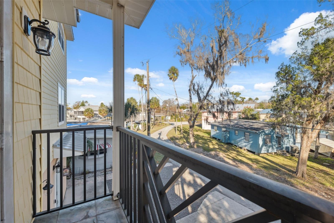
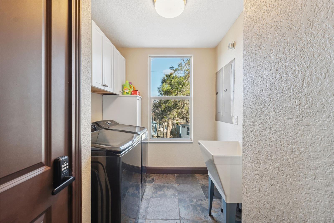
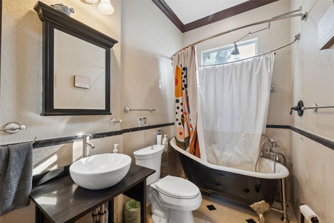
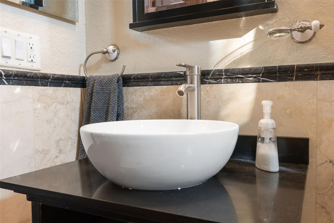
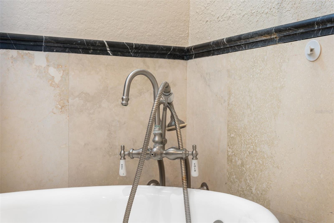
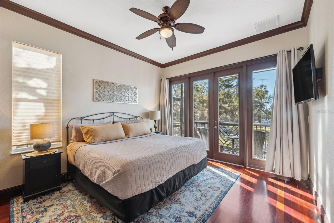
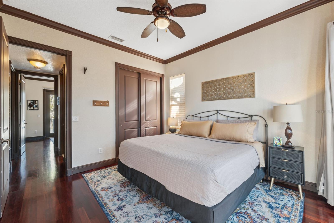
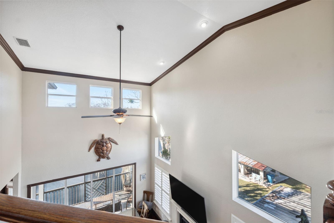
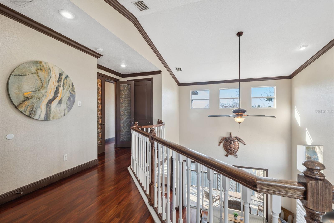
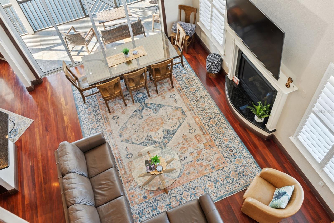
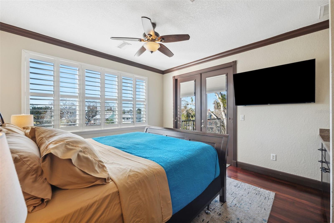
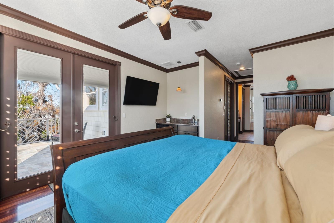
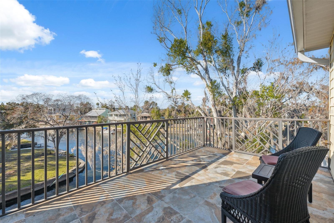
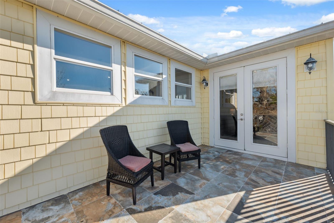
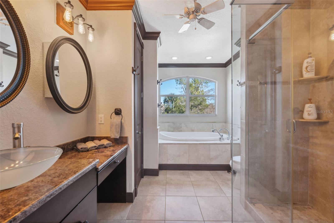
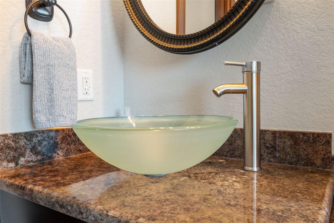
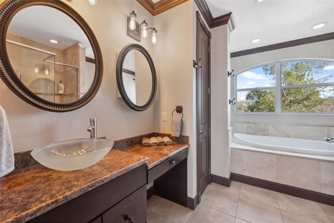
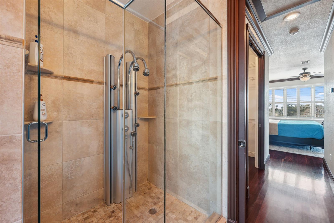
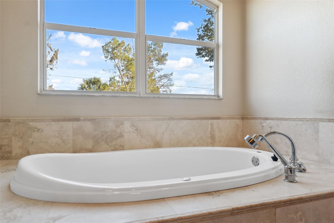
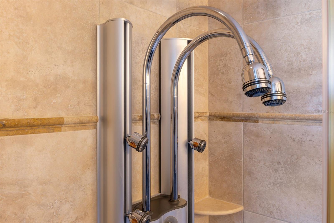
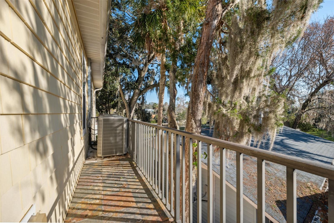
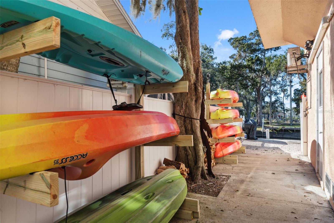
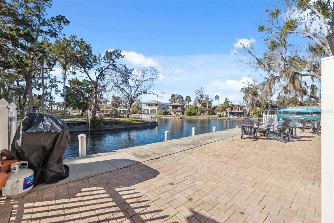
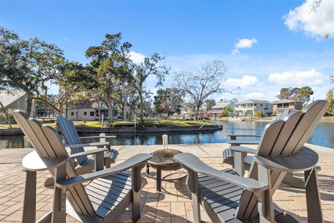
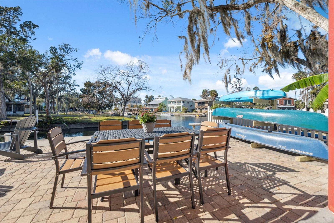
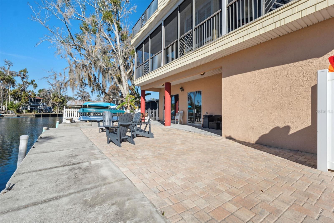
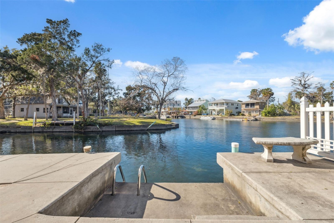
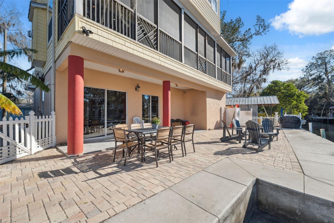
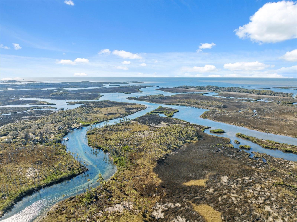
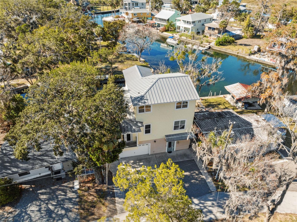
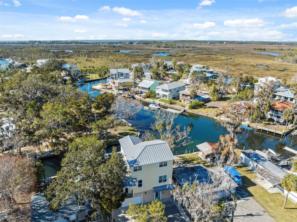
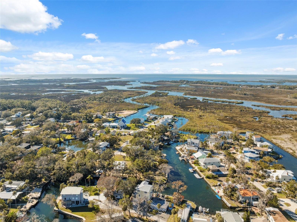
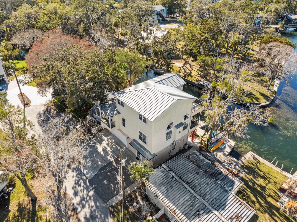
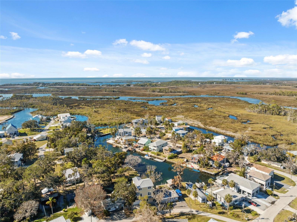
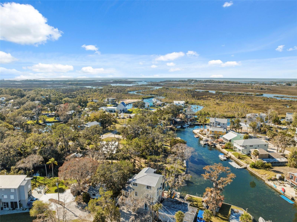
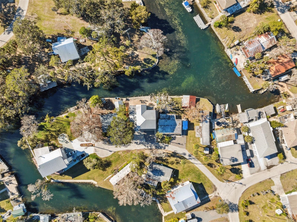
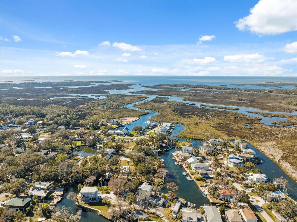
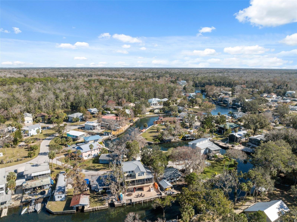
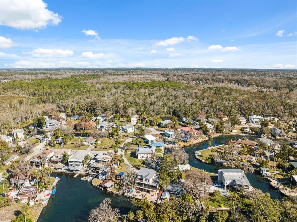
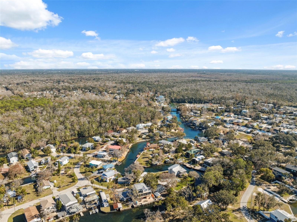
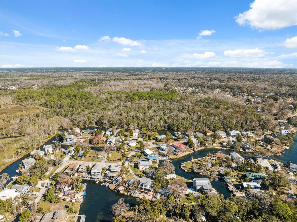
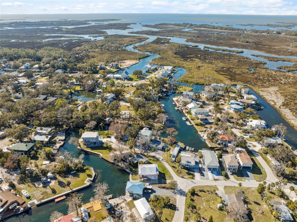
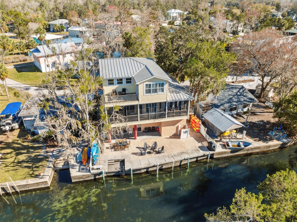
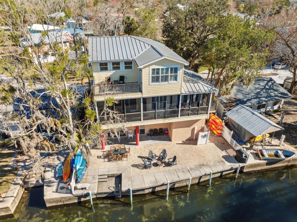
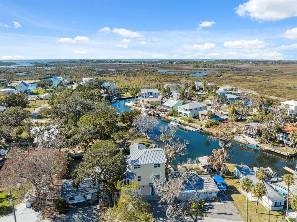
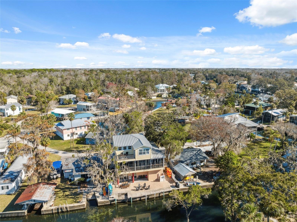
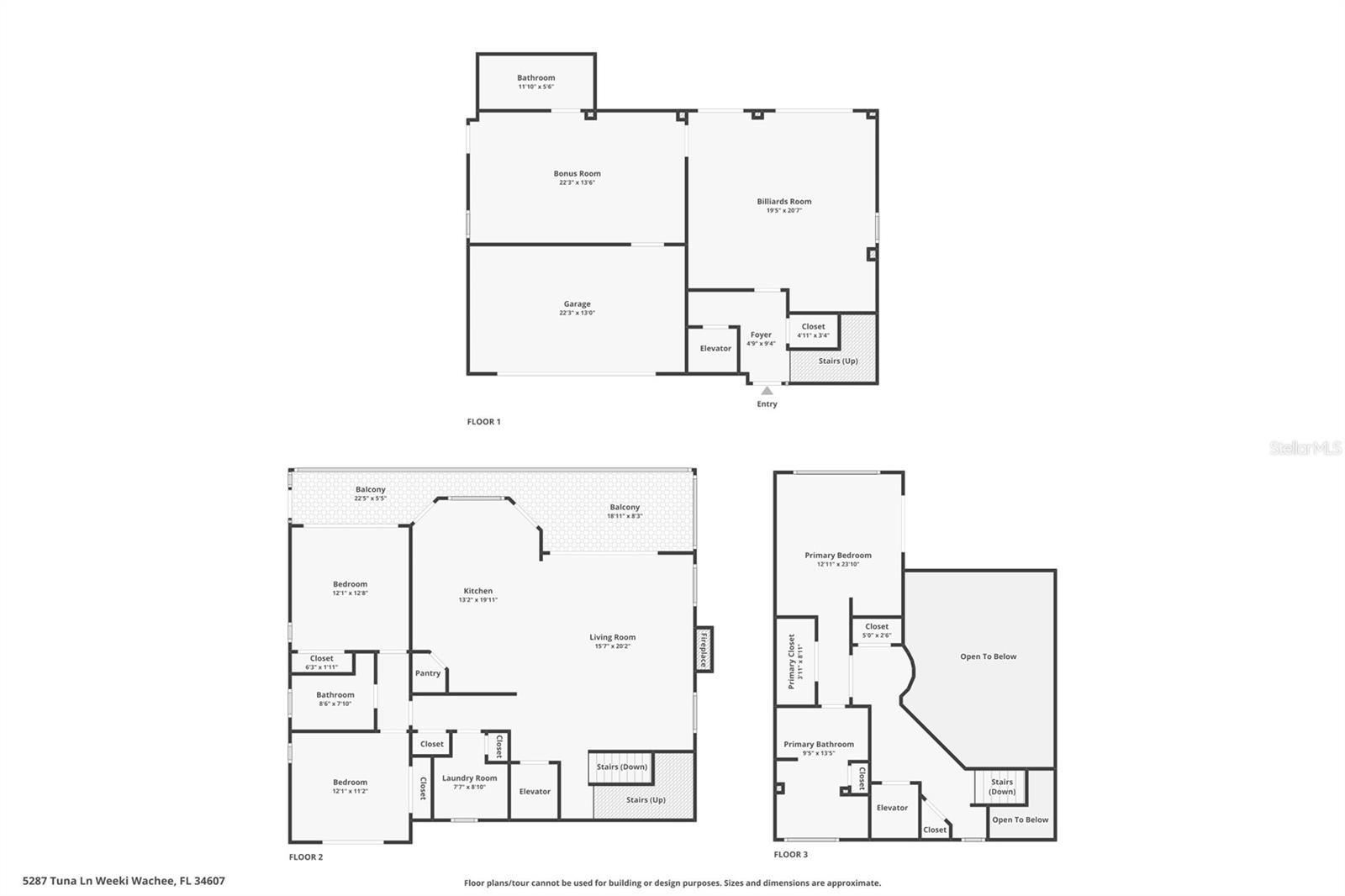
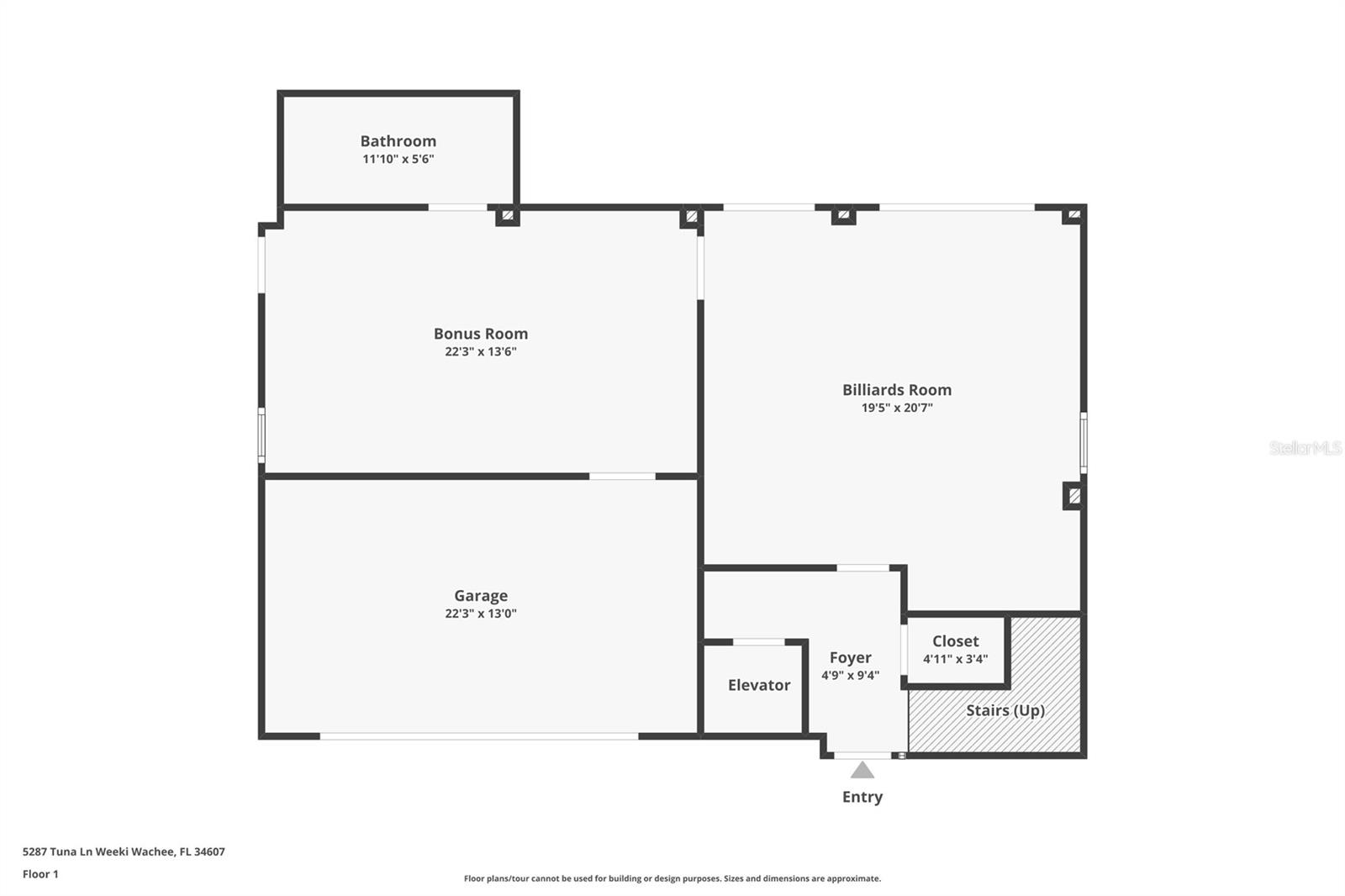
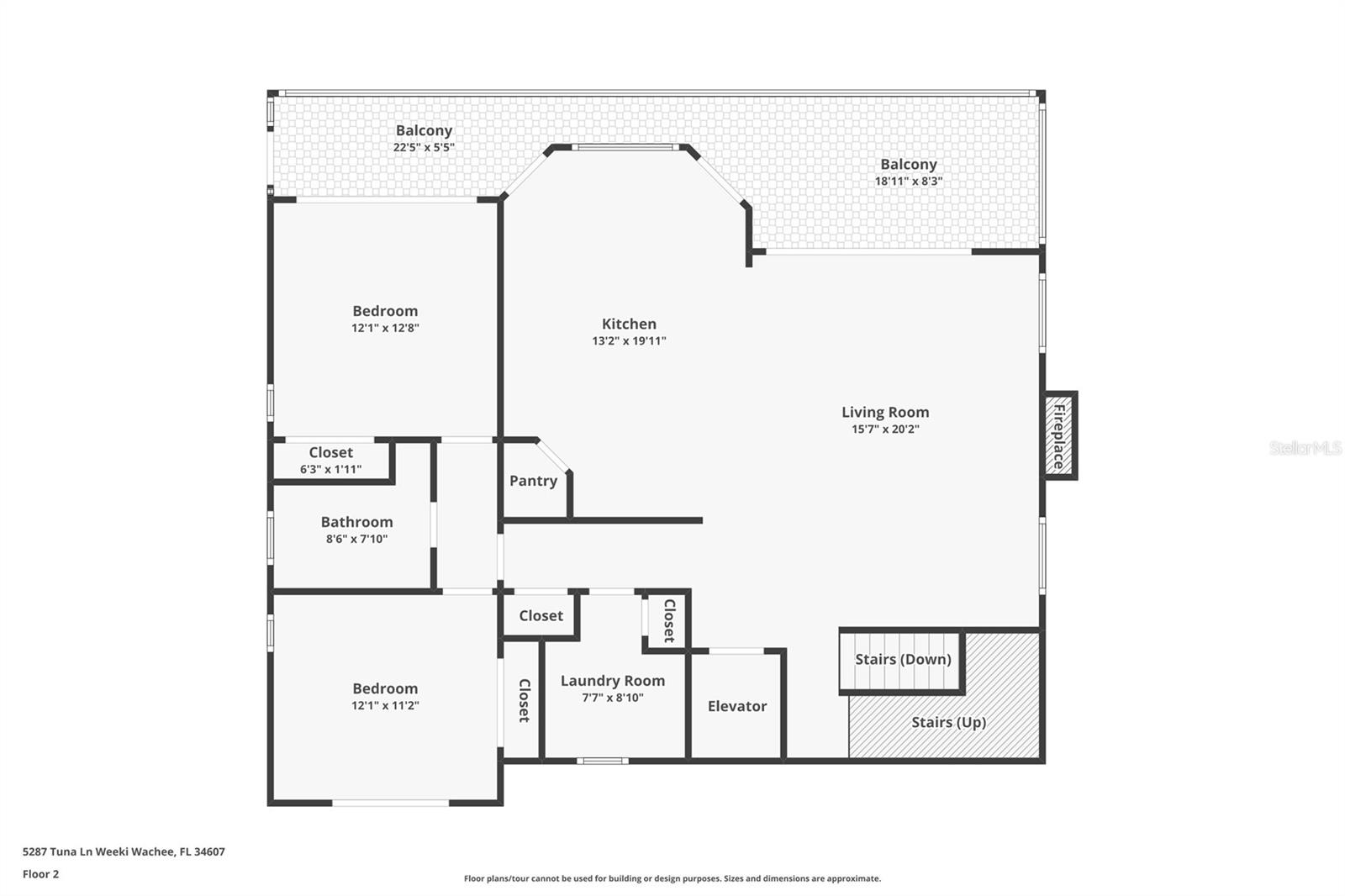
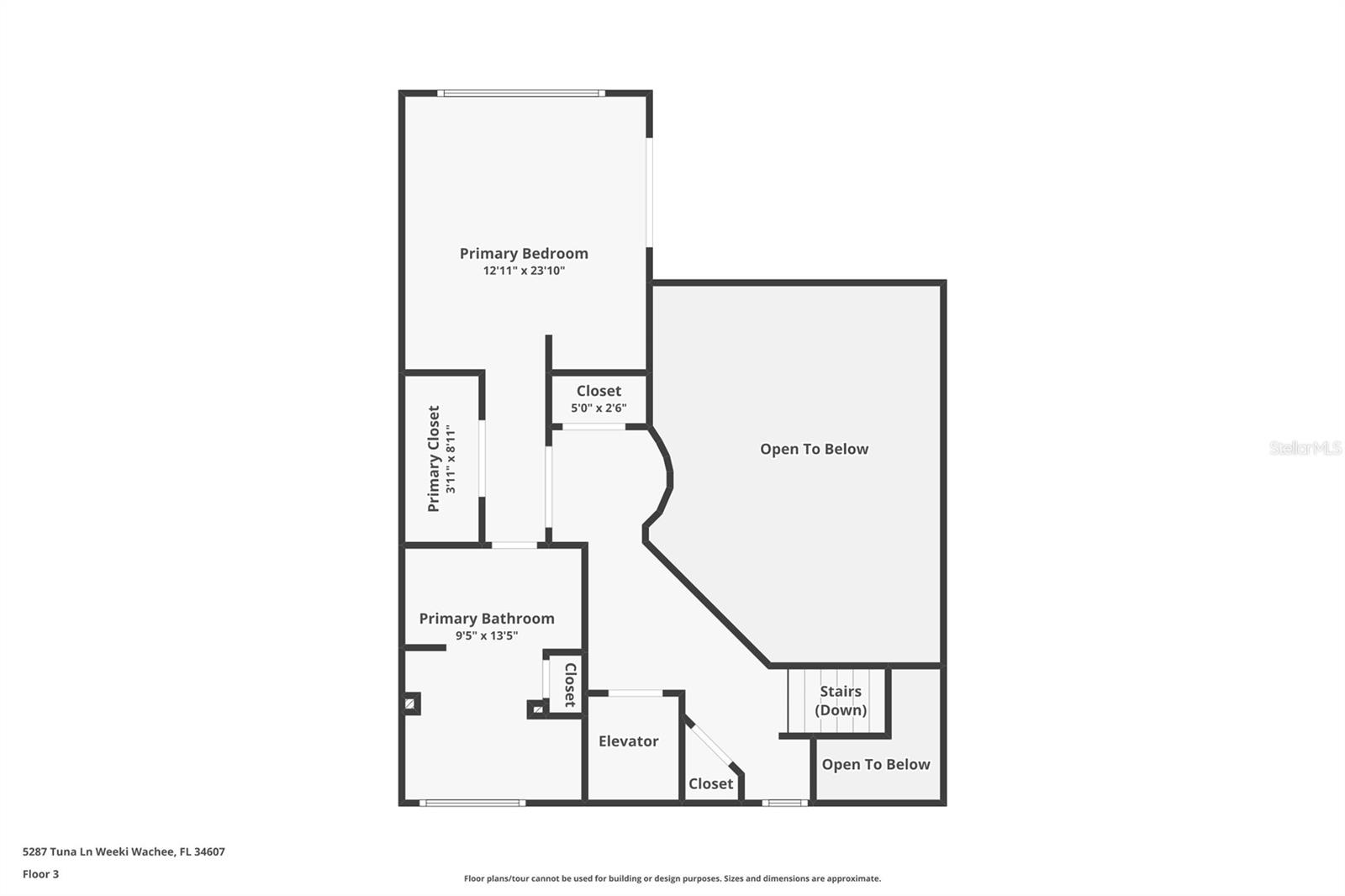
- MLS#: W7871823 ( Residential )
- Street Address: 5287 Tuna Lane
- Viewed: 1007
- Price: $1,550,000
- Price sqft: $368
- Waterfront: Yes
- Wateraccess: Yes
- Waterfront Type: Brackish Water,Canal - Brackish,Canal Front,Intracoastal Waterway,River Front
- Year Built: 2007
- Bldg sqft: 4214
- Bedrooms: 3
- Total Baths: 2
- Full Baths: 2
- Days On Market: 345
- Additional Information
- Geolocation: 28.5354 / -82.6299
- County: HERNANDO
- City: WEEKI WACHEE
- Zipcode: 34607
- Subdivision: Weeki Wachee Gardens Add
- Elementary School: Westside
- Middle School: Fox Chapel
- High School: Weeki Wachee
- Provided by: RE/MAX MARKETING SPECIALISTS
- Contact: Ross Hardy
- 352-686-0540

- DMCA Notice
-
DescriptionExquisite Waterfront Retreat on the Weeki Wachee River Indulge in the pinnacle of luxury coastal living with this stunning, upscale property currently utilized as an elite Airbnb retreat. Nestled along the serene banks of the Weeki Wachee River, this architectural masterpiece seamlessly blends elegance with modern functionality, offering a lifestyle of sophistication and leisure. Upon entry, you are welcomed into a grand foyer adorned with a striking staircase, a spacious closet, and an ultra luxurious elevator. The entire first floor has been thoughtfully transformed into a versatile recreation space, perfect for entertainment, relaxation, or even a home office. This level boasts low maintenance painted concrete and metal sheet walls, ensuring effortless upkeep. The addition of a private bedroom with an ensuite bath makes it an ideal guest suite. A wall of sliding glass doors opens to a sprawling pavered patio, where breathtaking river views create a tranquil escape. The recreation room and bedroom feature durable, half inch thick luxury vinyl planking, combining style with practicality. Ascend to the second floor, where elegance and functionality converge. Rare purple heart of pine wood floors span the living areas and bedrooms, while exquisite crown molding adds a refined touch. The living room is a showstopper, featuring built in shelving, a grand gas fireplace, and vaulted ceilings. Four panel sliding pocket doors open to a screened in balcony, complete with slate flooringa perfect sanctuary to take in the stunning Florida skyline while enjoying protection from the elements. The open concept kitchen is nothing short of spectacular. Designed for culinary enthusiasts, it boasts solid wood cabinetry, glass paneled doors, a built in espresso/coffee maker, and a brand new stainless steel stove. The Italian solid marble backsplash and imported granite counters from Australia elevate the space to an unparalleled level of opulence. A spacious breakfast bar completes the setting, making it ideal for both casual dining and grand entertaining. Both guest bedrooms on this level feature balconies, offering intimate outdoor retreats. The lavish guest bath is adorned with travertine flooring and walls, accentuating a stunning clawfoot tub. A well appointed laundry room with a utility sink adds convenience. The third floor is a private oasis, exclusively dedicated to the owner's suite. This haven includes a chic wet bar, perfect for a morning coffee station, and a secluded balcony with breathtaking panoramic views of the winding river. The ensuite bath is a spa like sanctuary, complete with granite countertops, a striking glass sink, a dedicated vanity space, a private water closet, and an opulent walk in shower equipped with a state of the art multi jet system for an indulgent experience. A luxurious spa tub provides the ultimate relaxation. One of this home's most remarkable features is its abundance of storage, ensuring a clutter free lifestyle. This coastal paradise embodies the best of waterfront elegance, modern convenience, and Florida charm. Whether as a private sanctuary or a lucrative investment property, this extraordinary residence is truly one of a kind. Don't miss the opportunity to own a piece of paradise on the Weeki Wachee River!
Property Location and Similar Properties
All
Similar
Features
Waterfront Description
- Brackish Water
- Canal - Brackish
- Canal Front
- Intracoastal Waterway
- River Front
Appliances
- Built-In Oven
- Convection Oven
- Cooktop
- Dishwasher
- Disposal
- Dryer
- Electric Water Heater
- Exhaust Fan
- Microwave
- Refrigerator
- Tankless Water Heater
- Washer
Home Owners Association Fee
- 0.00
Carport Spaces
- 0.00
Close Date
- 0000-00-00
Cooling
- Central Air
Country
- US
Covered Spaces
- 0.00
Exterior Features
- Balcony
- French Doors
- Lighting
- Rain Gutters
- Sliding Doors
Flooring
- Luxury Vinyl
- Slate
- Tile
- Travertine
- Vinyl
- Wood
Garage Spaces
- 0.00
Heating
- Central
- Electric
High School
- Weeki Wachee High School
Insurance Expense
- 0.00
Interior Features
- Built-in Features
- Cathedral Ceiling(s)
- Ceiling Fans(s)
- Eat-in Kitchen
- Elevator
- High Ceilings
- Kitchen/Family Room Combo
- Living Room/Dining Room Combo
- Open Floorplan
- PrimaryBedroom Upstairs
- Solid Wood Cabinets
- Split Bedroom
- Stone Counters
- Thermostat
- Vaulted Ceiling(s)
- Walk-In Closet(s)
Legal Description
- WEEKI WACHEE GARDENS ADD UN 3 LOT 25 ORB 283 PG 261
Levels
- Three Or More
Living Area
- 2286.00
Lot Features
- Cleared
- Cul-De-Sac
- Flood Insurance Required
- FloodZone
- In County
- Landscaped
- Level
- Street Dead-End
- Paved
Middle School
- Fox Chapel Middle School
Area Major
- 34607 - Spring Hl/Brksville/WeekiWachee/Hernando B
Net Operating Income
- 0.00
Occupant Type
- Tenant
Open Parking Spaces
- 0.00
Other Expense
- 0.00
Parcel Number
- R32-222-17-4040-0000-0250
Parking Features
- Converted Garage
- Driveway
- Ground Level
- Parking Pad
Pets Allowed
- Yes
Possession
- Close Of Escrow
Property Type
- Residential
Roof
- Metal
School Elementary
- Westside Elementary-HN
Sewer
- Public Sewer
Style
- Key West
Tax Year
- 2024
Township
- 22
Utilities
- Cable Available
- Electricity Available
- Sewer Available
- Water Available
View
- Water
Views
- 1007
Virtual Tour Url
- https://shoreline-imagery.aryeo.com/sites/qallpgv/unbranded
Water Source
- Public
Year Built
- 2007
Zoning Code
- R1A
Listings provided courtesy of The Hernando County Association of Realtors MLS.
The information provided by this website is for the personal, non-commercial use of consumers and may not be used for any purpose other than to identify prospective properties consumers may be interested in purchasing.Display of MLS data is usually deemed reliable but is NOT guaranteed accurate.
Datafeed Last updated on January 11, 2026 @ 12:00 am
©2006-2026 brokerIDXsites.com - https://brokerIDXsites.com
Sign Up Now for Free!X
Call Direct: Brokerage Office:
Registration Benefits:
- New Listings & Price Reduction Updates sent directly to your email
- Create Your Own Property Search saved for your return visit.
- "Like" Listings and Create a Favorites List
* NOTICE: By creating your free profile, you authorize us to send you periodic emails about new listings that match your saved searches and related real estate information.If you provide your telephone number, you are giving us permission to call you in response to this request, even if this phone number is in the State and/or National Do Not Call Registry.
Already have an account? Login to your account.



