Contact Guy Grant
Schedule A Showing
Request more information
- Home
- Property Search
- Search results
- 3465 Gulf Coast Drive, HERNANDO BEACH, FL 34607
Property Photos
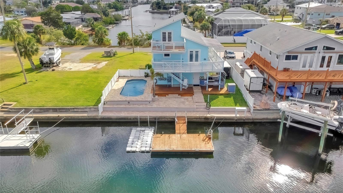

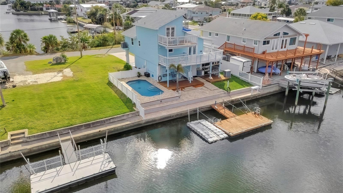
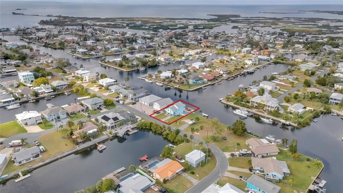
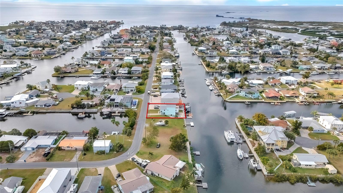
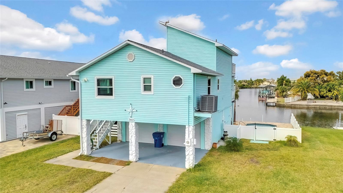
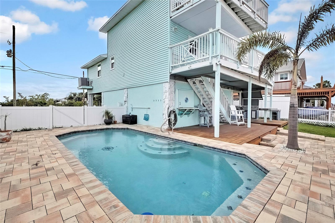
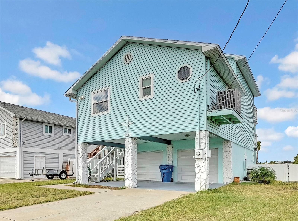
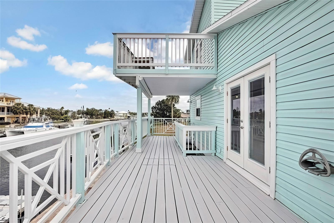
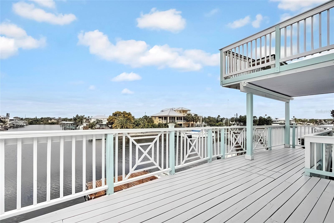
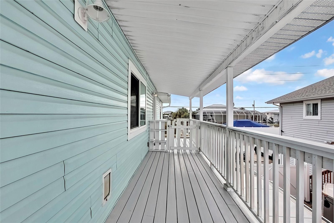
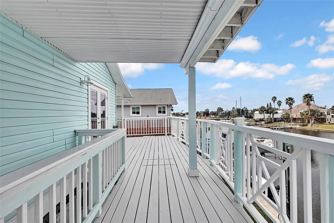
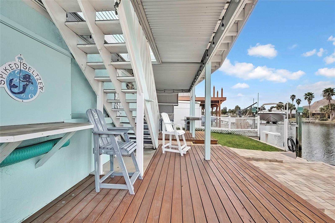
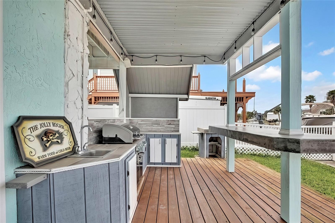
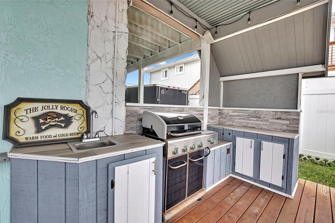
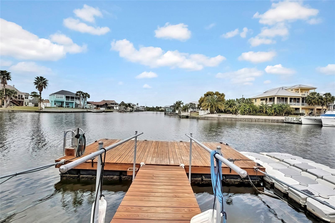
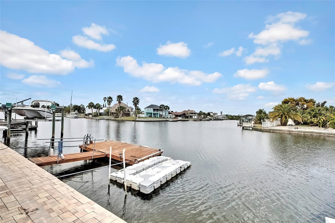
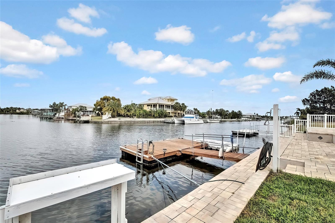
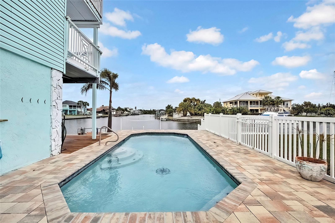
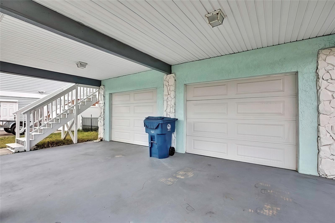
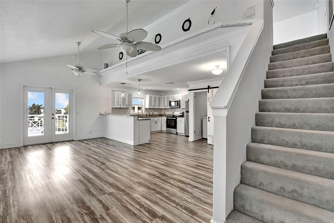
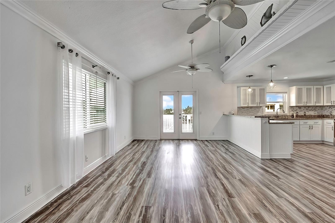
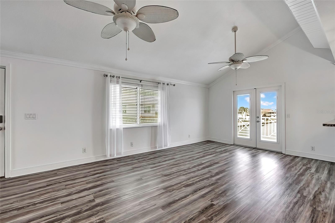
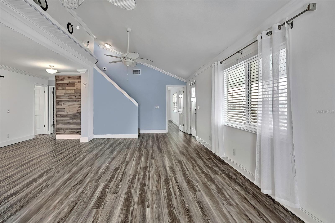
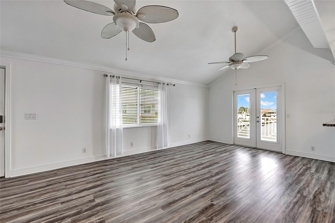
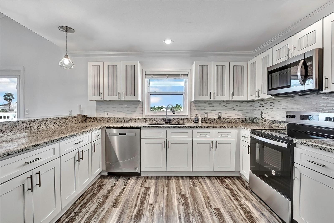
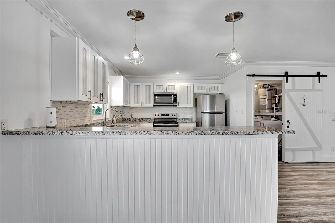
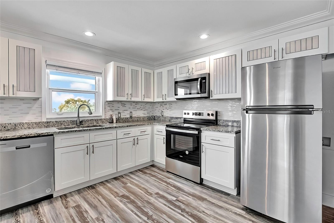
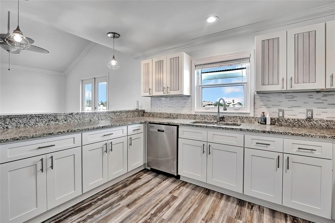
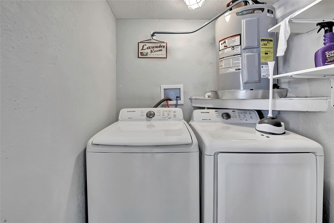
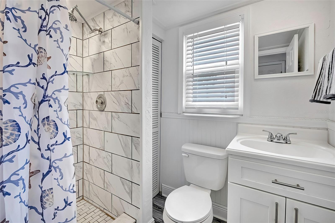
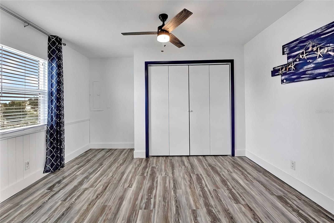
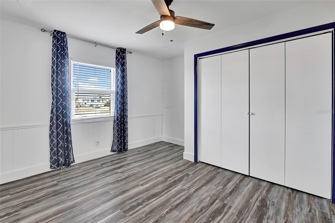
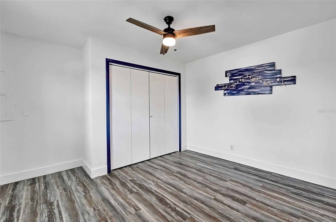
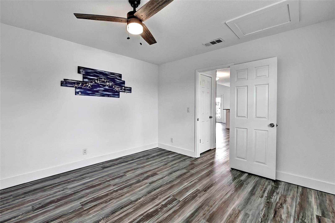
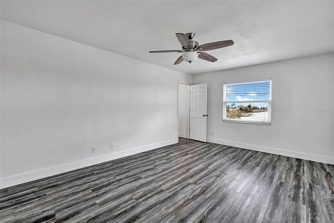
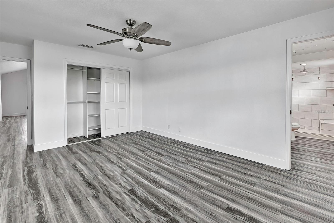
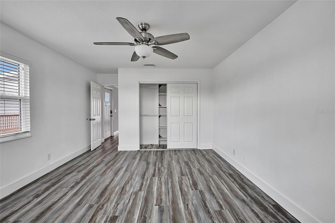

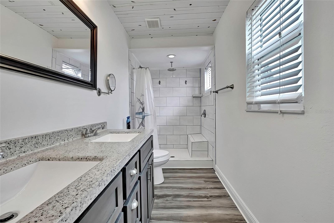
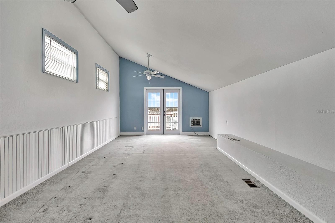
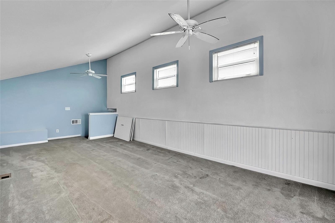
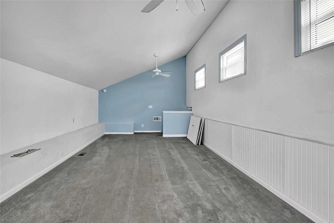
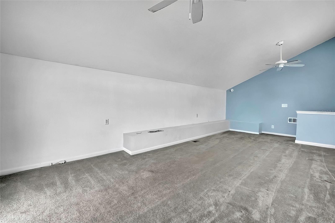
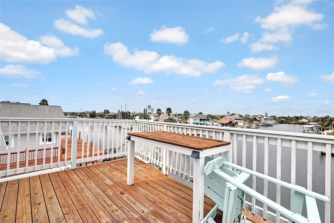
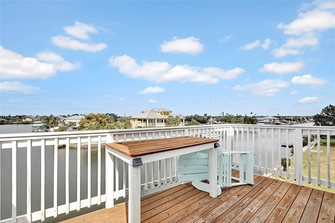
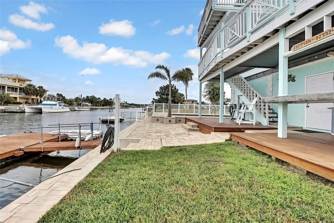
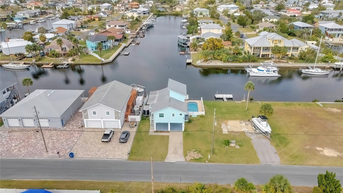
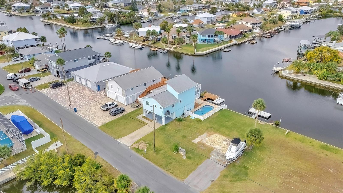
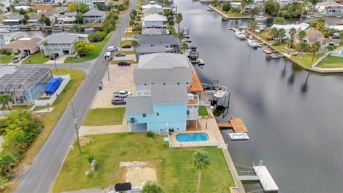
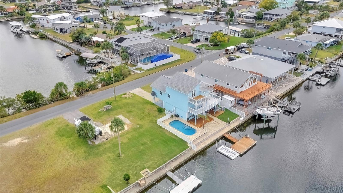
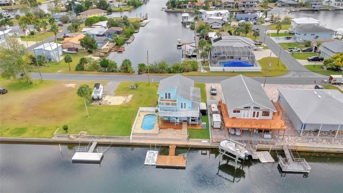
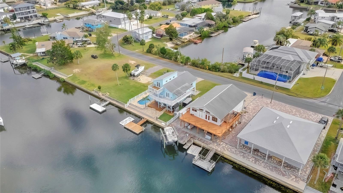
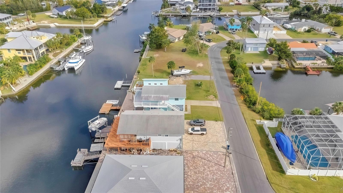
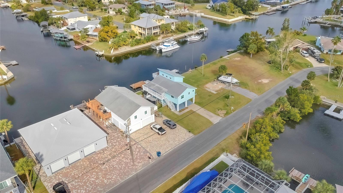
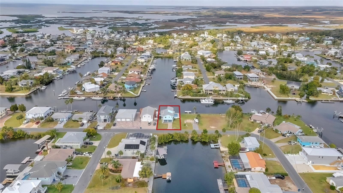
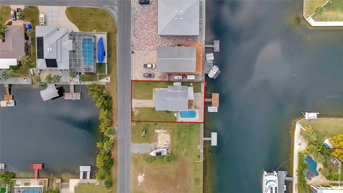
- MLS#: W7870672 ( Residential )
- Street Address: 3465 Gulf Coast Drive
- Viewed: 142
- Price: $699,900
- Price sqft: $238
- Waterfront: Yes
- Wateraccess: Yes
- Waterfront Type: Canal - Saltwater
- Year Built: 1985
- Bldg sqft: 2938
- Bedrooms: 3
- Total Baths: 3
- Full Baths: 2
- 1/2 Baths: 1
- Garage / Parking Spaces: 4
- Days On Market: 39
- Additional Information
- Geolocation: 28.4966 / -82.6568
- County: HERNANDO
- City: HERNANDO BEACH
- Zipcode: 34607
- Elementary School: Westside Elementary HN
- Middle School: Fox Chapel Middle School
- High School: Weeki Wachee High School
- Provided by: BRIDGE POINT BUSINESS REAL EST
- Contact: Anthony Kanaris
- 352-515-0226

- DMCA Notice
-
DescriptionExperience breathtaking 180 degree panoramic water views from this incredible waterfront home, perfectly situated to capture the beauty of its surroundings. The property is nestled on a prime lot, with the canal behind the home intersecting with another canal to the north, creating an expansive and picturesque waterscape. Adding to the charm, a second canal dead ends into Gulf Coast Drive directly across from the homes entrance, providing water views from both the front and rear. This elevated home, perched on concrete piers, ensures peace of mind with an annual flood insurance cost of just over $600. It offers ample parking with a 780 square foot two car garage and a 364 square foot two car carport. Boating enthusiasts will appreciate the floating wood dock complete with a fish cleaning station, as well as an adjacent floating dock for a jet ski or small boat. Designed with entertaining in mind, this home features gathering spaces on all three levels. At ground level, enjoy an outdoor kitchen, extensive decking, and brick paver patios. The main level boasts a covered porch and an expansive deck, while the upper level features a cozy deck exclusive to the occupants of the loft/bedroomideal for enjoying a quiet moment with stunning views. Inside, the home is filled with thoughtful upgrades. Insulated glass impact windows provide energy efficiency and storm protection, while a new air conditioning system (installed in March 2022) ensures modern comfort. The inground pool, added in October 2020, is perfect for cooling off after a day on the water. Additional updates include windows and doors replaced in September 2019 and a new roof installed in May 2017. The remodeled kitchen is a chefs dream, featuring elegant wood cabinets, granite countertops, and stainless steel appliances. Both the guest bathroom and the primary en suite have been tastefully updated with new vanities, modern plumbing fixtures, commodes, tile flooring, and beautiful tile wainscoting in the showers. Luxury vinyl plank flooring spans the first floor, while the second floor loft/bedroom offers cozy carpeting. The living room is a showstopper with vaulted ceilings and French doors that open to the outdoors, enhanced by crown molding throughout much of the first floor. The dining area is adorned with charming shiplap accents, and the washer and dryer are conveniently located just off the kitchen, separated by a stylish barn door. This home is a true waterfront paradise, seamlessly blending modern updates with natural beauty and thoughtful design. Dont miss your chance to own this exceptional property in Hernando Beach! #AirbnbFriendly, #ShortTermRentalDream, #InvestmentOpportunity, #DailyWeeklyMonthlyRentals, #WaterfrontLiving, #HernandoBeachHome, #DreamHomeForSale, #CoastalLifestyle, #FloridaRealEstate, #LuxuryWaterfront
Property Location and Similar Properties
All
Similar
Features
Waterfront Description
- Canal - Saltwater
Appliances
- Dishwasher
- Dryer
- Electric Water Heater
- Microwave
- Range
- Refrigerator
- Washer
Home Owners Association Fee
- 0.00
Carport Spaces
- 2.00
Close Date
- 0000-00-00
Cooling
- Central Air
Country
- US
Covered Spaces
- 0.00
Exterior Features
- Balcony
- French Doors
- Lighting
- Outdoor Grill
- Outdoor Kitchen
Flooring
- Carpet
- Luxury Vinyl
Garage Spaces
- 2.00
Heating
- Central
- Electric
High School
- Weeki Wachee High School
Interior Features
- Ceiling Fans(s)
- Eat-in Kitchen
- Open Floorplan
- Primary Bedroom Main Floor
- Solid Surface Counters
- Vaulted Ceiling(s)
Legal Description
- HERNANDO BEACH UNIT 7 BLK 86 LOT 10 ORB 339 PG 05
Levels
- Two
Living Area
- 1482.00
Lot Features
- Level
- Paved
Middle School
- Fox Chapel Middle School
Area Major
- 34607 - Spring Hl/Brksville/WeekiWachee/Hernando B
Net Operating Income
- 0.00
Occupant Type
- Vacant
Other Structures
- Outdoor Kitchen
Parcel Number
- R12-223-16-2310-0860-0100
Parking Features
- Bath In Garage
- Garage Door Opener
Pool Features
- Gunite
- In Ground
- Lighting
Possession
- Negotiable
Property Type
- Residential
Roof
- Shingle
School Elementary
- Westside Elementary-HN
Sewer
- Public Sewer
Style
- Elevated
Tax Year
- 2023
Township
- 23S
Utilities
- BB/HS Internet Available
- Cable Available
- Phone Available
View
- Water
Views
- 142
Virtual Tour Url
- https://www.propertypanorama.com/instaview/stellar/W7870672
Water Source
- Public
Year Built
- 1985
Zoning Code
- R1B
The information provided by this website is for the personal, non-commercial use of consumers and may not be used for any purpose other than to identify prospective properties consumers may be interested in purchasing.
Display of MLS data is usually deemed reliable but is NOT guaranteed accurate.
Datafeed Last updated on February 22, 2025 @ 12:00 am
Display of MLS data is usually deemed reliable but is NOT guaranteed accurate.
Datafeed Last updated on February 22, 2025 @ 12:00 am
©2006-2025 brokerIDXsites.com - https://brokerIDXsites.com
Sign Up Now for Free!X
Call Direct: Brokerage Office: Mobile: 352.293.1191
Registration Benefits:
- New Listings & Price Reduction Updates sent directly to your email
- Create Your Own Property Search saved for your return visit.
- "Like" Listings and Create a Favorites List
* NOTICE: By creating your free profile, you authorize us to send you periodic emails about new listings that match your saved searches and related real estate information.If you provide your telephone number, you are giving us permission to call you in response to this request, even if this phone number is in the State and/or National Do Not Call Registry.
Already have an account? Login to your account.



