Contact Guy Grant
Schedule A Showing
Request more information
- Home
- Property Search
- Search results
- 8000 Baytree Drive, NEW PORT RICHEY, FL 34653
Property Photos
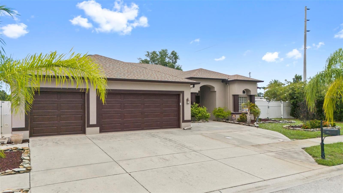

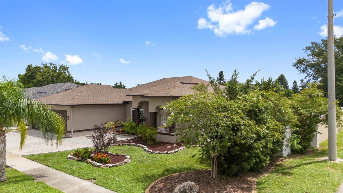
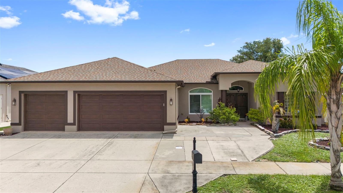
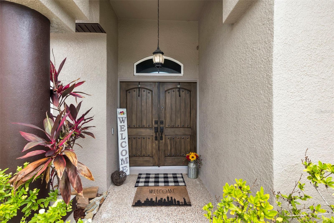
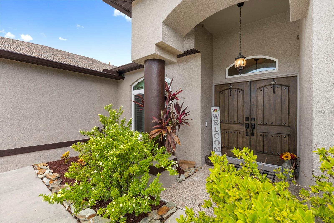
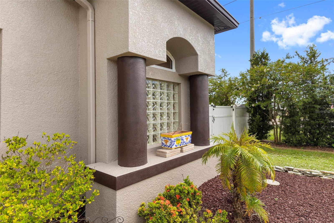
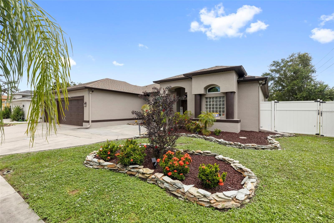
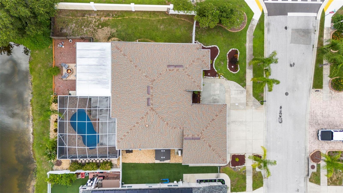
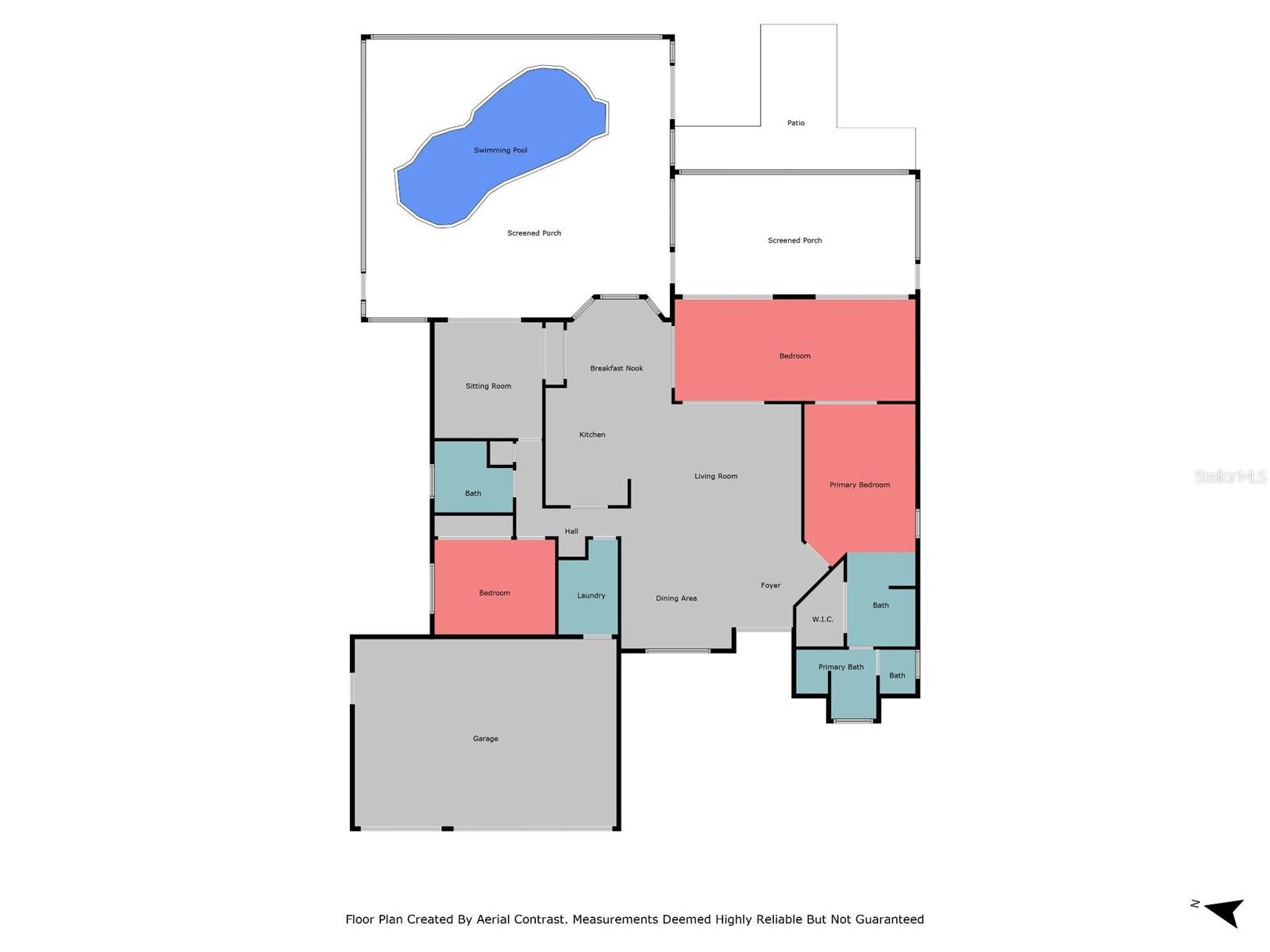
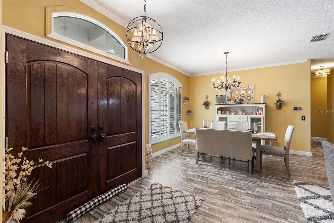
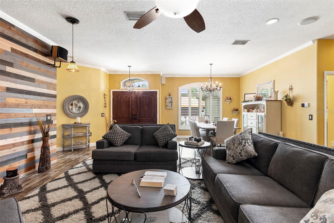
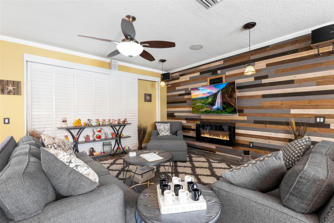
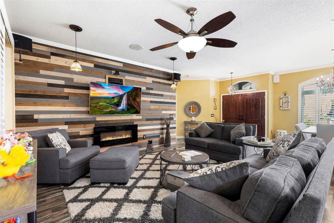
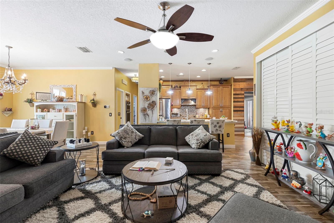
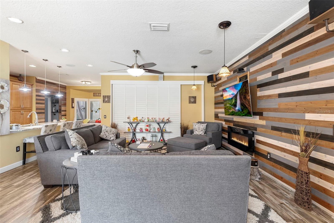
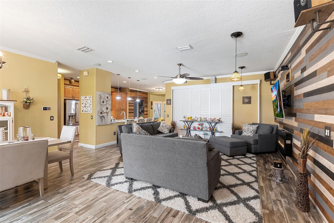
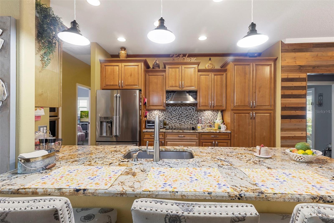
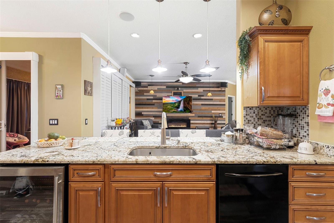
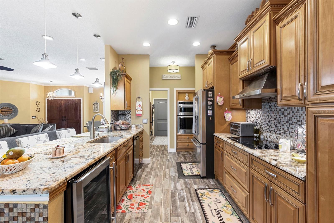
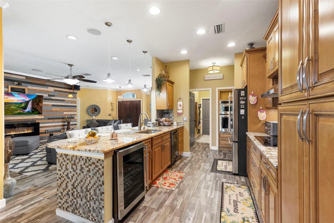
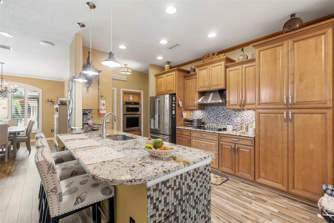
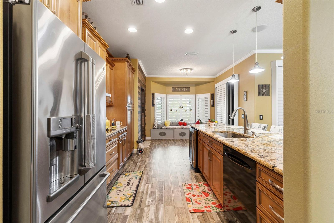
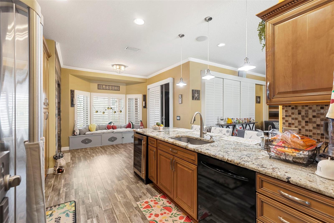
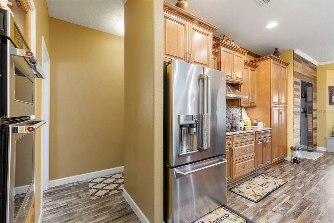
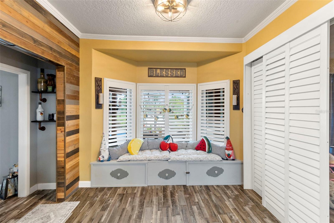
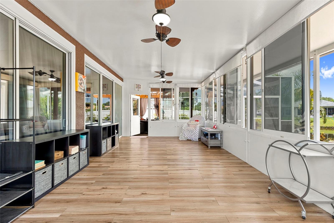
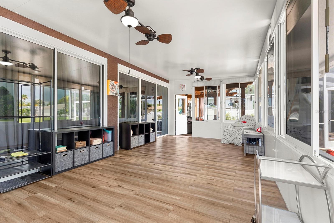
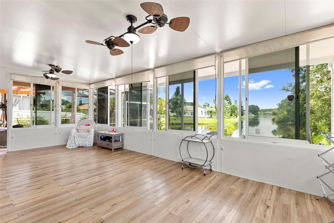
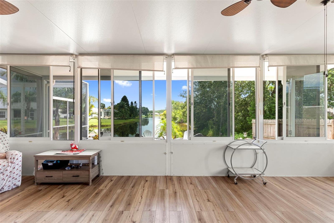
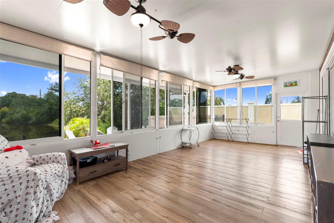
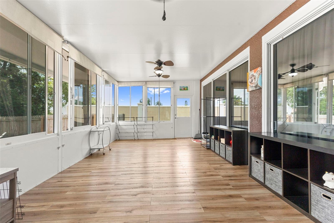
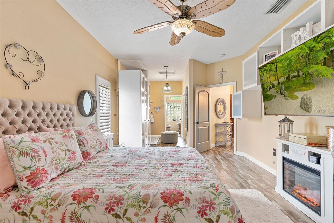
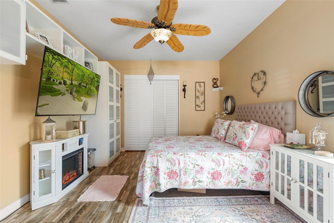
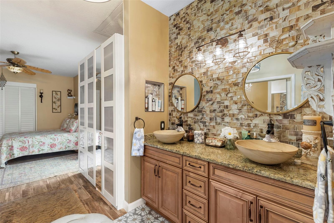
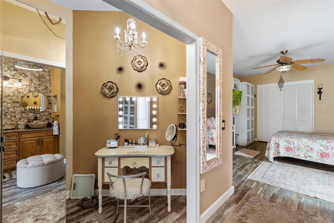
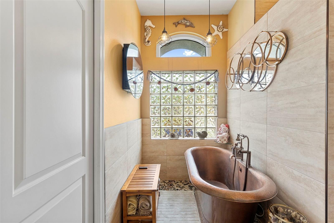
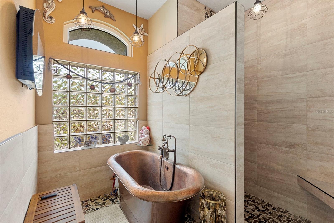
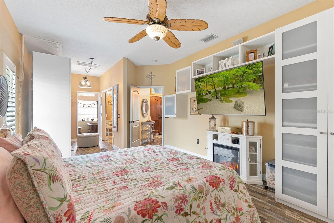
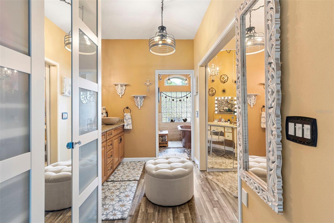
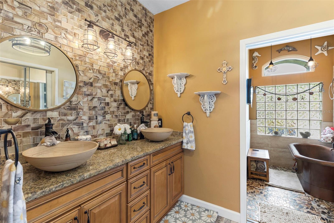
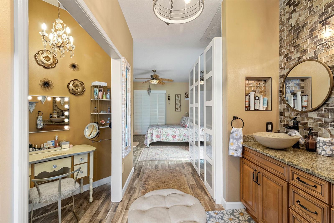
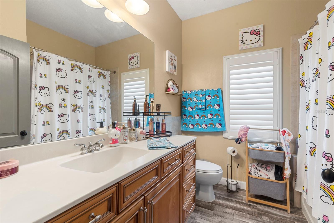
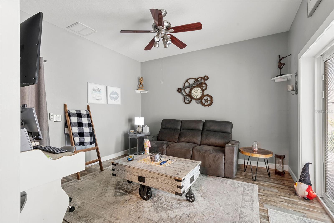
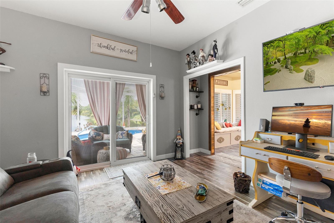
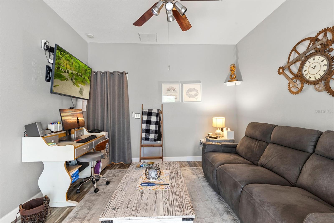
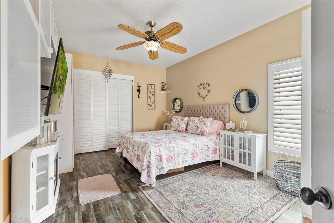
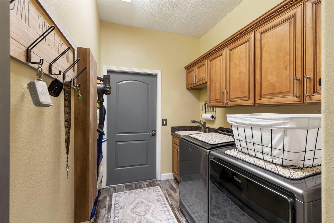
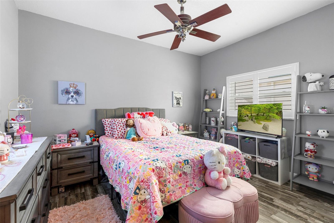
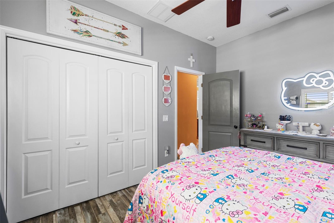
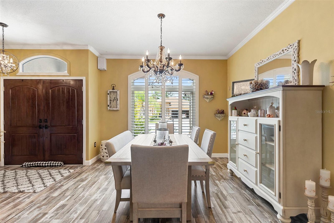
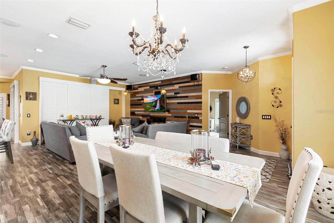
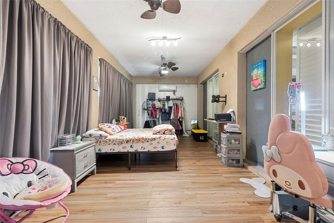
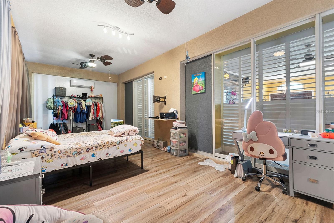
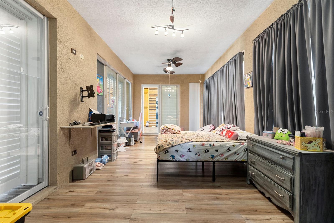
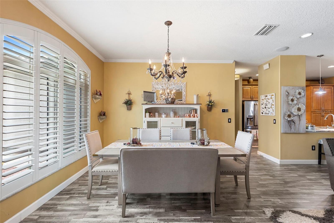
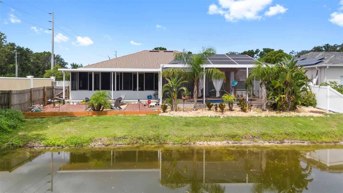
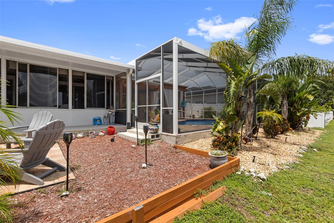
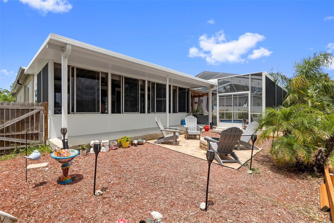
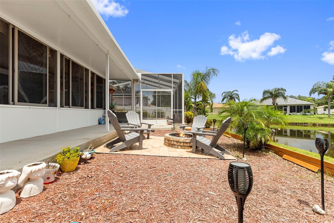
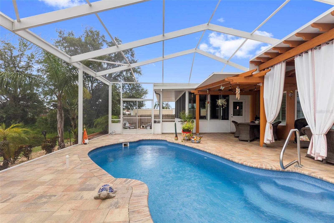
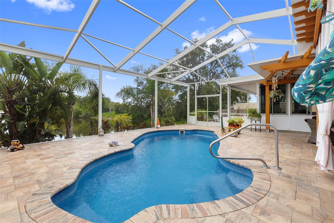
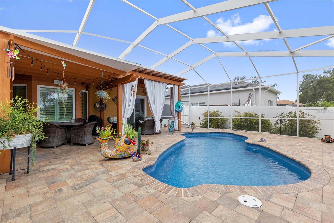
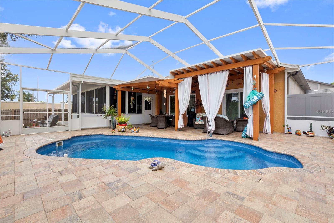
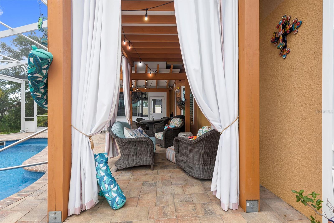
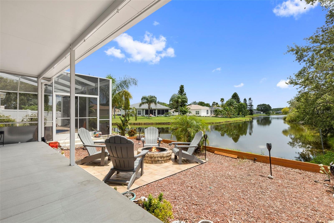
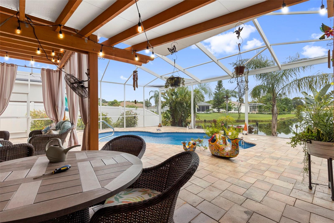
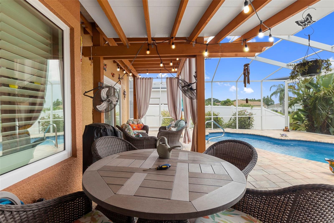
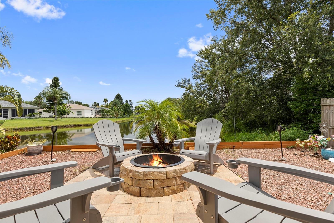
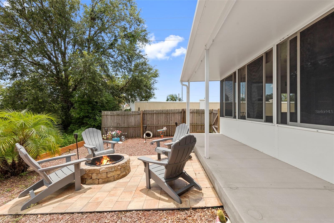
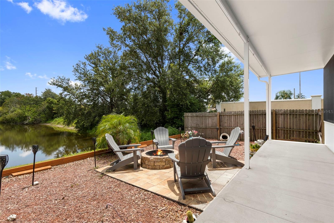
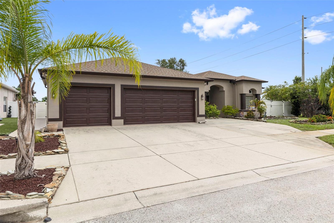
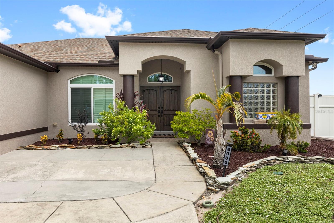
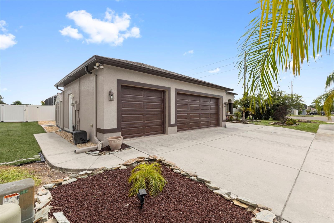
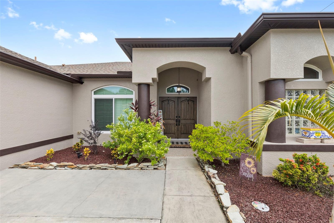
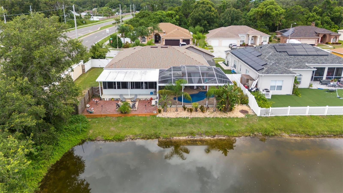
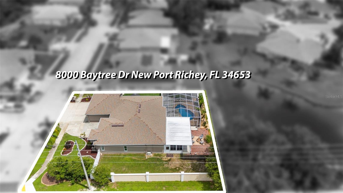
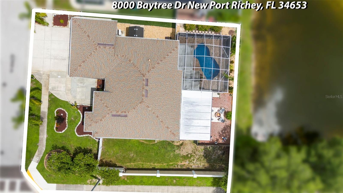
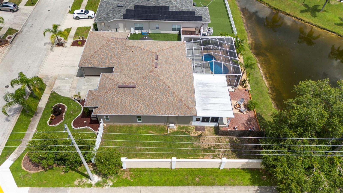
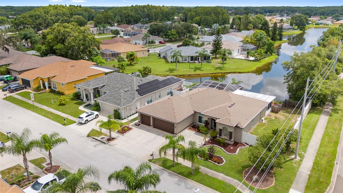
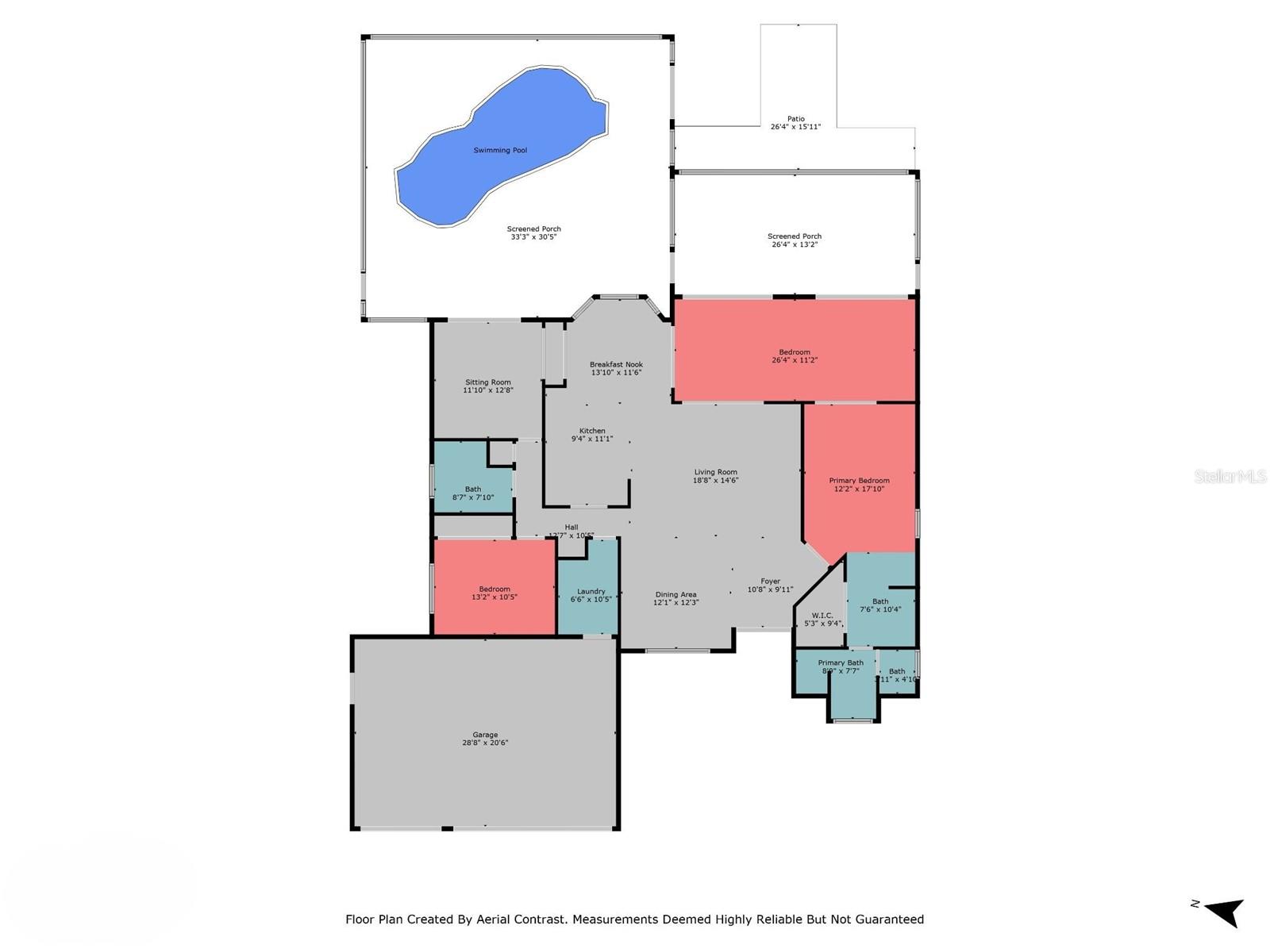
- MLS#: TB8412522 ( Residential )
- Street Address: 8000 Baytree Drive
- Viewed: 3
- Price: $474,900
- Price sqft: $166
- Waterfront: Yes
- Waterfront Type: Pond
- Year Built: 2006
- Bldg sqft: 2860
- Bedrooms: 3
- Total Baths: 2
- Full Baths: 2
- Days On Market: 3
- Additional Information
- Geolocation: 28.2299 / -82.6811
- County: PASCO
- City: NEW PORT RICHEY
- Zipcode: 34653
- Subdivision: Sunset Lakes Ph 1a
- Elementary School: Deer Park
- Middle School: River Ridge
- High School: River Ridge
- Provided by: RE/MAX ELITE REALTY

- DMCA Notice
-
DescriptionUpdates everywhere. Do not miss this opportunity! Gorgeous 4 bedroom, plus sitting room. Den, 2 bathroom, 3 car garage, pool home with a very long list of upgrades. Newer roof (3 years old), updated a/c, impact widows, textured ceilings, luxury tile and vinyl flooring everywhere, impact garage door, impact front doors, full wall entertainment center, granite kitchen with high quality stainless steel appliances, interior laundry room, stunning in ground pool with ambient lighting and screen enclosure, outdoor fire pit with long and beautiful views overlooking a serene lake, oversized 3 car garage with epoxy floor finish, high ceilings, ceiling fans in almost every room. Close to restaurants, shopping, hospitals and just a short commute to tampa international airport and the bay area beaches. This home is in true move in condition. Do not miss this one!!
Property Location and Similar Properties
All
Similar
Features
Waterfront Description
- Pond
Appliances
- Dishwasher
- Disposal
- Electric Water Heater
- Range
- Refrigerator
Association Amenities
- Fence Restrictions
Home Owners Association Fee
- 200.00
Association Name
- Sunset Lakes/Jeri Grene
Association Phone
- 727-376-0939
Carport Spaces
- 0.00
Close Date
- 0000-00-00
Cooling
- Central Air
Country
- US
Covered Spaces
- 0.00
Exterior Features
- Lighting
- Rain Gutters
- Sliding Doors
Fencing
- Vinyl
Flooring
- Ceramic Tile
- Laminate
Garage Spaces
- 3.00
Heating
- Central
- Electric
High School
- River Ridge High-PO
Insurance Expense
- 0.00
Interior Features
- Built-in Features
- Cathedral Ceiling(s)
- Ceiling Fans(s)
- Central Vaccum
- Eat-in Kitchen
- High Ceilings
- Open Floorplan
- Solid Wood Cabinets
- Split Bedroom
- Stone Counters
- Vaulted Ceiling(s)
- Walk-In Closet(s)
Legal Description
- SUNSET LAKES PHASE 1A PB 52 PG 028 LOT 16 OR 6810 PG 1901 & OR 8437 PG 941 OR 9139 PG 1420
Levels
- One
Living Area
- 1828.00
Lot Features
- Corner Lot
- In County
- Sidewalk
- Paved
Middle School
- River Ridge Middle-PO
Area Major
- 34653 - New Port Richey
Net Operating Income
- 0.00
Occupant Type
- Owner
Open Parking Spaces
- 0.00
Other Expense
- 0.00
Parcel Number
- 14-26-16-0170-00000-0160
Parking Features
- Driveway
- Garage Door Opener
- Oversized
- Parking Pad
Pets Allowed
- Yes
Pool Features
- Fiberglass
- In Ground
- Lighting
- Screen Enclosure
Property Type
- Residential
Roof
- Shingle
School Elementary
- Deer Park Elementary-PO
Sewer
- Public Sewer
Style
- Ranch
Tax Year
- 2024
Township
- 26
Utilities
- Cable Connected
- Public
View
- Water
Water Source
- Public
Year Built
- 2006
Zoning Code
- MPUD
Listings provided courtesy of The Hernando County Association of Realtors MLS.
The information provided by this website is for the personal, non-commercial use of consumers and may not be used for any purpose other than to identify prospective properties consumers may be interested in purchasing.Display of MLS data is usually deemed reliable but is NOT guaranteed accurate.
Datafeed Last updated on August 11, 2025 @ 12:00 am
©2006-2025 brokerIDXsites.com - https://brokerIDXsites.com
Sign Up Now for Free!X
Call Direct: Brokerage Office: Mobile: 352.293.1191
Registration Benefits:
- New Listings & Price Reduction Updates sent directly to your email
- Create Your Own Property Search saved for your return visit.
- "Like" Listings and Create a Favorites List
* NOTICE: By creating your free profile, you authorize us to send you periodic emails about new listings that match your saved searches and related real estate information.If you provide your telephone number, you are giving us permission to call you in response to this request, even if this phone number is in the State and/or National Do Not Call Registry.
Already have an account? Login to your account.



